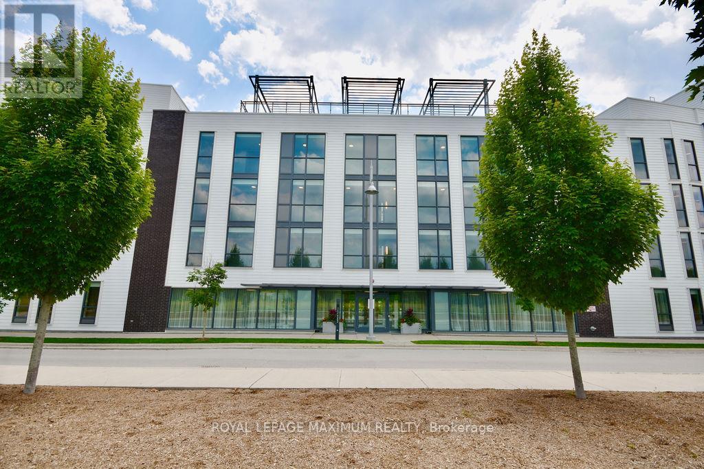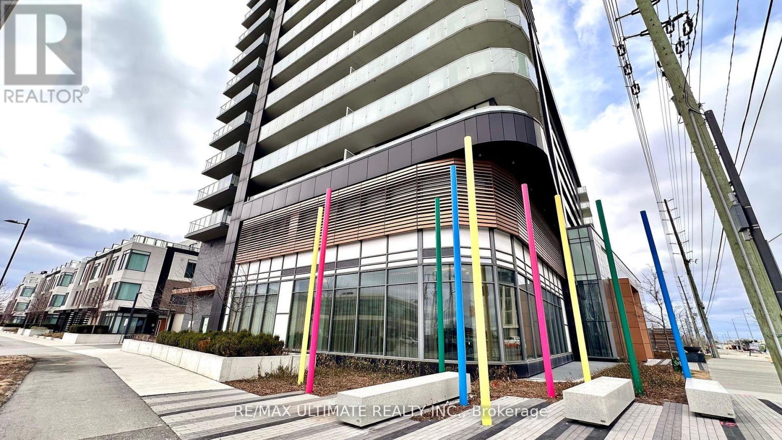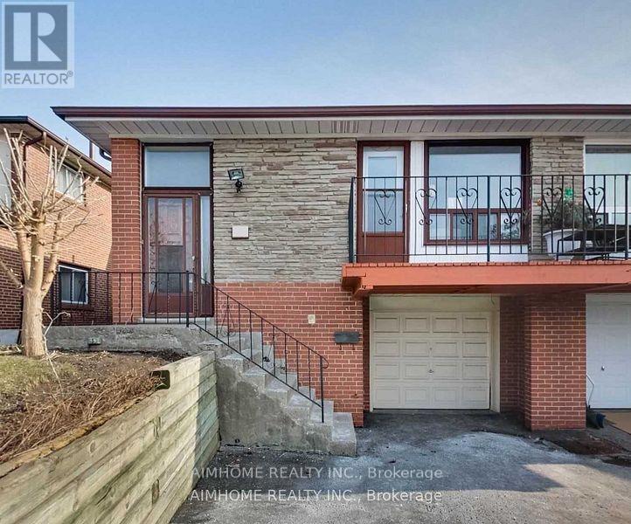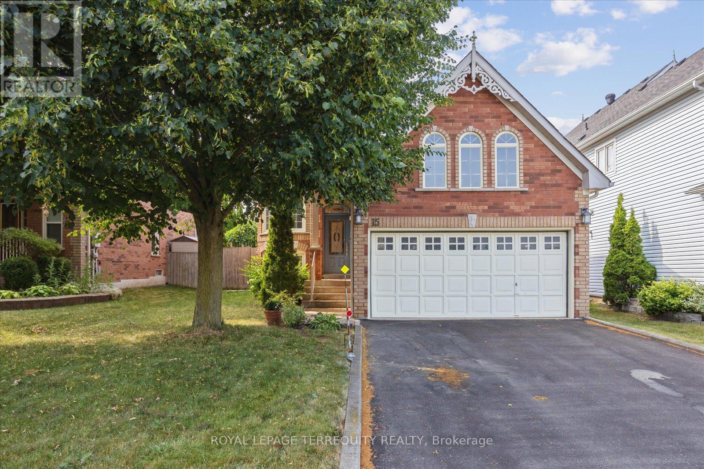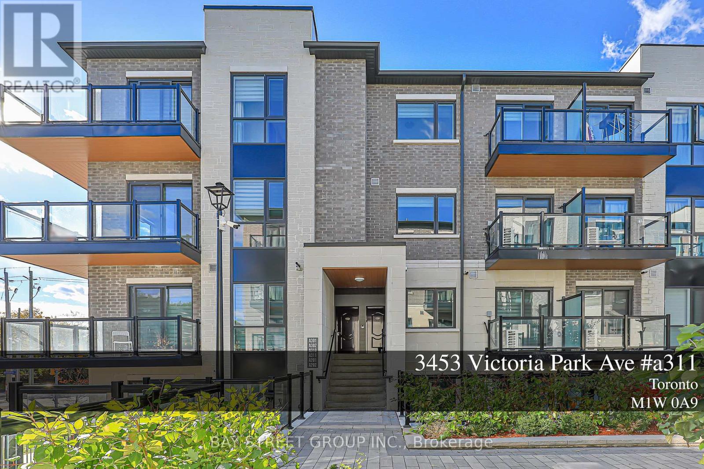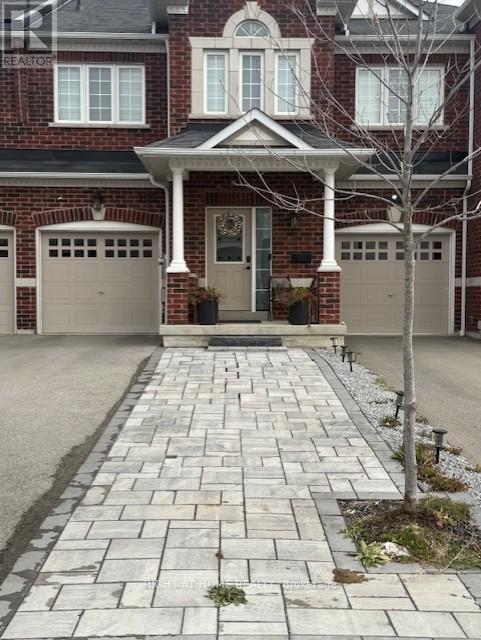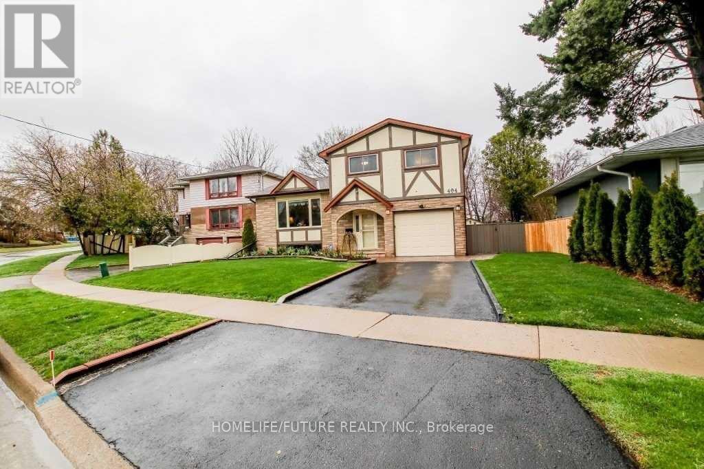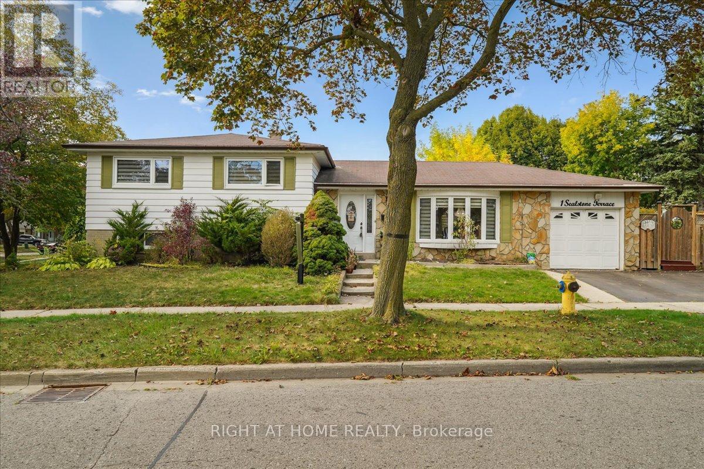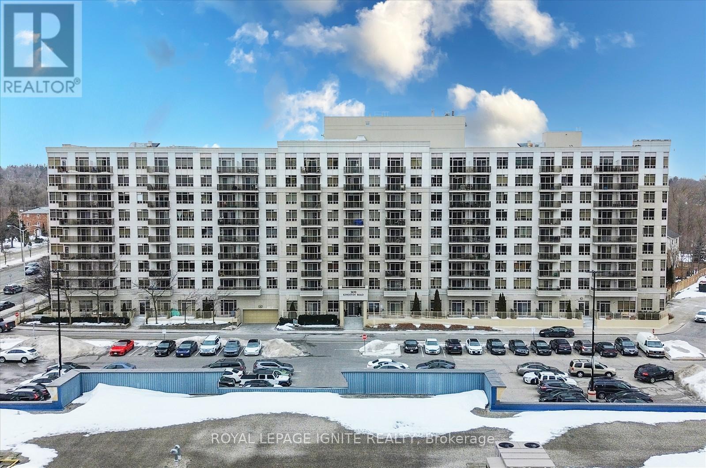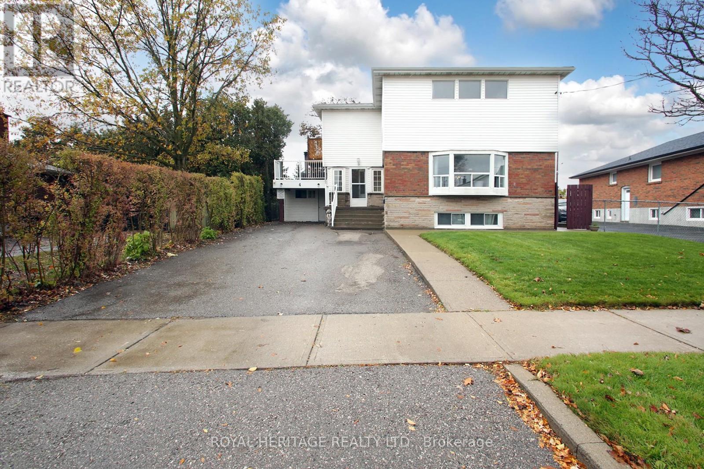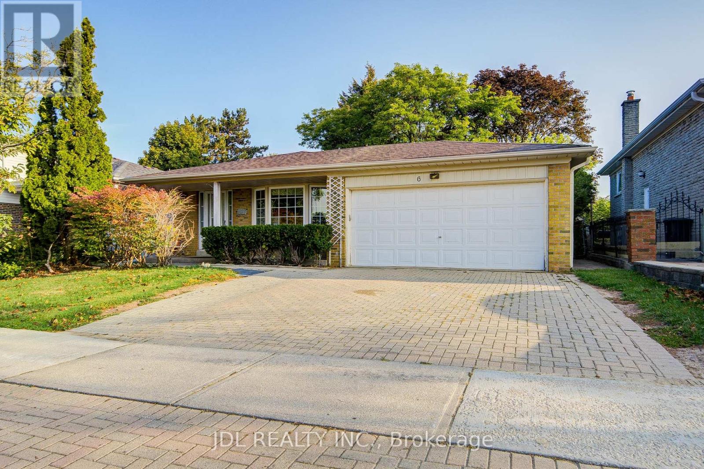B417 - 271 Sea Ray Avenue
Innisfil, Ontario
Stunning 2-Bed, 2-Bath Condo with Oversized Terrace & Lake Views. Welcome to this beautifully designed, sun-filled 2-bedroom, 2-full-bath condo featuring an exceptional split-level layout that offers both comfort and privacy. West-facing exposure brings natural light throughout the day, enhanced by large windows and a freshly painted interior. Step outside to an oversized terrace with serene views of the lake and marina-perfect for morning coffee, evening sunsets, or entertaining guests. Ideally located within the resort community, this suite is just steps from the vibrant boardwalk, placing dining, shopping, and year-round events right at your doorstep. Enjoy an unmatched active lifestyle with access to 7km of nature preserve trails, the award-winning Nest golf course, and a variety of winter activities, including skating, snowshoeing, and cross-country skiing. Resort services elevate the experience with landscaping, security, seasonal equipment rentals, dining, recreation, and more-offering the perfect blend of luxury, leisure, and lakeside living. This condo also includes underground parking and a locker for added convenience. A rare opportunity to lease a premium suite in one of the most sought-after locations at the resort. (id:60365)
220 Tonner Crescent
Aurora, Ontario
Bright and spacious open-concept bungalow located in highly desirable Aurora. Perfect for entertaining, the home features a generous kitchen with a cooktop, built-in double oven, pantry, and breakfast bar overlooking the great room, with a walkout to the pool and deck. The fully finished basement offers 8 ft ceilings, a recreation room, dressing room, and an impressive walk-in shower. The main floor includes 9 ft smooth ceilings, solid hardwood floors, pot lights, high baseboards, and California shutters throughout. Don't miss this opportunity your private showing today! (id:60365)
3304 - 7895 Jane Street
Vaughan, Ontario
Experience luxurious urban living in this bright and spacious 2-bedroom, 2-bathroom southeast-facing corner unit in the heart of Vaughan. Featuring floor-to-ceiling windows, soaring 9-ft ceilings, and a large balcony with breathtaking, unobstructed views of the pond, green space, and Toronto skyline with no future developments planned in front this modern condo offers the perfect balance of elegance and comfort. The open-concept layout is highlighted by quartz countertops, a stylish backsplash, stainless steel appliances, under-cabinet lighting, creating a perfect space for entertaining or relaxing. Enjoy resort-style amenities including a fitness centre with yoga room, whirlpool and sauna, party and theatre rooms, games lounge, and an outdoor patio with BBQs. With 1 parking spot, 1 locker, and an unbeatable location just steps from the Vaughan Metropolitan Centre TTC Subway, Bus Terminal, shops, restaurants, and minutes to Highways 400, 407, and Vaughan Mills Mall this condo truly combines style, convenience, and value. Dont miss your chance to own a modern retreat with stunning views in one of Vaughans most desirable communities. (id:60365)
Lower Level - 47 Hepscott Terrace
Toronto, Ontario
One Of The Best Neighbour's In Scarborough. Quiet & High Demand Community. Very Convenient location Laminate floor Thru out, Exclusive Use Of Own Laundry! Walking Distance To Ttc, Supermarket, Park, Public Library, Restaurant Etc. (id:60365)
15 Waring Avenue
Whitby, Ontario
Oversized Detached Raised Brick Bungalow in Desirable Brooklin Built by Tribute Homes 1363 sq. ft. plus Approx. 1100 sq. ft. professionally finished basement. Welcome to this spacious and well-maintained 2+1-bedroom bungalow, offering a fantastic layout and plenty of space for comfortable living. Located in the highly sought-after community. This home boasts modern updates, a generous floor plan, and a fully finished basement, perfect for both relaxing and entertaining. Main Floor: Open foyer with ceramic tile flooring. Living Room & Dining Room combined, featuring windows that fill the space with natural light. Kitchen overlooks the Great Room, which includes a cozy gas fireplace and a walk-out to a massive deck (approx. 35 X 15 ft.) ideal for outdoor entertaining, with an awning for added comfort. Primary Bedroom includes a walk-in closet and a renovated 4-piece ensuite bath. Lower Level (Professionally Finished Basement) :Family Room with a gas fireplace. Games Room equipped with a Brunswick pool table, games table, bar area, stand-up table, and all chairs included, the ultimate space for entertainment! Spacious Guest Bedroom for extra comfort. Full 4-piece Washroom for added convenience. Extra Storage off the games room. Additional Features: Windows, Patio Door, Front Door, and Roof all updated (approx. 2015). Furnace, Air Conditioner, and Water Softener all updated(approx. 2017). Quiet Street with no sidewalks on your side of the street. Short walk to St. Leo Catholic and Winchester Public Schools. Close to parks, shopping, public transit, and more. Minutes to Highway 407, making commuting a breeze. This home offers the perfect blend of space, functionality, and location. Don't miss your chance to call this home! (id:60365)
A311 - 3453 Victoria Park Avenue
Toronto, Ontario
Welcome to your new home in the heart of Scarborough! This Spacious and modern stack townhouse offers 2 bedroom and Den, 2.5 bathrooms, and 1245 square feet of living space. The open- concept design, natural light, and contemporary finishes make it a perfect place to call home. close bus stop, and minutes to highway 404/401, you'll have easy access to shopping , dining, parks, This vibrant neighbourhood has everything you need. One Parking and one Locker Included. (id:60365)
106 Whitefoot Crescent
Ajax, Ontario
Stunning Freehold Townhome In This Highly Sought After area of South Ajax Neighborhood. Open-concept main floor Design That Features Bright and well light with Living Area and Kitchen with adjoining breakfast area, Stainless Steel Appliances, Hardwood Floors on main floor, stairs and upstairs landing. The House Shines With a master bedroom and two other Large Bedrooms and a sizable Living/dining Room. A Family Oriented Neighborhood, Close to schools, Library, Walking distance to the Park and Lake, Close To HWY 401, 412 and 407, shopping mall And Steps To Public Transit. This Unit Is Perfect For a Professionals and newlywed Couple. Tenant to pay 70% of Utilities. For Those Who Enjoy An Active Lifestyle, This Home Is Minutes Away From Golf Courses, Beautiful Waterfront Parks, And Multiple Other Amenities (id:60365)
494 Dean Avenue
Oshawa, Ontario
Absolutely Stunning Home In A Prime Location - Just Steps From Public Transit, Highway 401, And Major Shopping. This Freshly Updated Detached Home Features A Brand-New Modern Kitchen, Spacious Light-Filled Main Floor, And Large Primary Bedroom With Walk-In Closet And Private Ensuite. Perfect For A Couple, Small Family, Or Responsible Professionals. The Home Boasts Newer Laminate Floors Throughout, Modern Fixtures, And Plenty Of Natural Light. Professionally Landscaped Front And Back Yards Provide Ideal Spaces For Relaxing, Entertaining, Or Enjoying Outdoor Activities. Move-In Ready And Meticulously Maintained, With A HEPA UVC Air Cleaning System For Added Comfort And Cleanliness. Tenant Pays Utilities And Tenant Insurance. (id:60365)
1 Sealstone Terrace
Toronto, Ontario
Well-Maintained Sidesplit in Prime Location!This spacious 3-bedroom sidesplit offers a warm and inviting layout with hardwood floors throughout the main level and bedrooms and ceramic tile in the kitchen and lower level. Recent updates includes furnace (2023), central air (2023), tankless water heater (2023), and electric filter (2025).Conveniently located close to highway, hospital, schools, shops, parks, and more, making it an ideal home for families or commuters. A move-in ready opportunity. (id:60365)
808 - 3650 Kingston Road
Toronto, Ontario
Welcome to this Tridel Building in the heart of Scarborough Village. Location, Location, Location! This amazing two bedroom, corner unit features a bright, partial lake view, open-concept living & dining room! Close to schools, Goodlife Fitness, Centennial College, Groceries, TTC and much more! Do not miss this opportunity! (id:60365)
4 Brantwood Drive
Toronto, Ontario
Welcome to this spacious and versatile family home that truly has it all! Ideally situated close to hospitals, public transit, and key amenities, and is on an oversized lot. This property offers exceptional convenience for families and professionals alike. Featuring oversized bedrooms, including a primary suite with an en-suite bathroom, this home offers both comfort and functionality for growing families or multi-generational living. Upstairs, you'll find convenient second-storey laundry and ample closet space throughout, making organization a breeze. The main level boasts a bright, eat-in kitchen, a separate dining room, and a large living room with a cozy wood-burning fireplace, perfect for entertaining or relaxing evenings. The main floor den/family room has a door and can be used as a main floor bedroom. Downstairs, two in-law suites with separate walk-out entrances provide exceptional flexibility for extended family and or guests. Enjoy parking for up to five cars and an enclosed carport fully operational with hydro, ideal for hobbyists or cold-weather comfort. With five washrooms, abundant storage, and sunlight streaming through every room, this home seamlessly blends warmth, practicality, and function. (id:60365)
6 Norhead Avenue
Toronto, Ontario
$$ A Rare Gem in North Scarborough Big Lot, Potential Income & Lifestyle Convenience..$$ Rarely find 50 ' x 125' lot, this spacious back split bungalow with a double garage combines privacy, modern upgrades, and timeless charm. Step into the sunlit kitchen, featuring granite countertops, skylight, and brand-new stainless steel appliances, a space designed for family breakfasts and weekend cooking. From here, a main floor walkout takes you directly to your private backyard oasis. The master bedroom retreat is a standout, Spacious with a newly built 3-pc ensuite washroom and walk-in closet offering comfort and privacy. Same-floor laundry ensures everyday convenience. The finished basement Has been freshly painted. It opens the door to endless possibilities. With its own separate entrance, kitchen, washroom, bedroom, den, and laundry, its ideal for extended family or a potential income-generating suite. A generous crawl space adds abundant storage. Outdoors, enjoy a paradise-like garden, framed by mature trees that offer natural beauty and privacy, perfect for summer barbecues, children's play, or quiet evenings under the stars. This detached house Nestled in a safe, family-friendly neighborhood, you are just minutes from Scarborough Town Centre, the under-construction Scarborough Subway Extension, and major highways, and within walking distance to Chartwell Shopping Centre, Woodside Square Mall, restaurants, banks, supermarkets, cinema, and library. With two community centers nearby .It is in one of the best school districts in North Scarborough. This property is ready for its next chapter. Whether you are searching for a family residence, an investment property, or both, this home truly offers it all. (id:60365)

