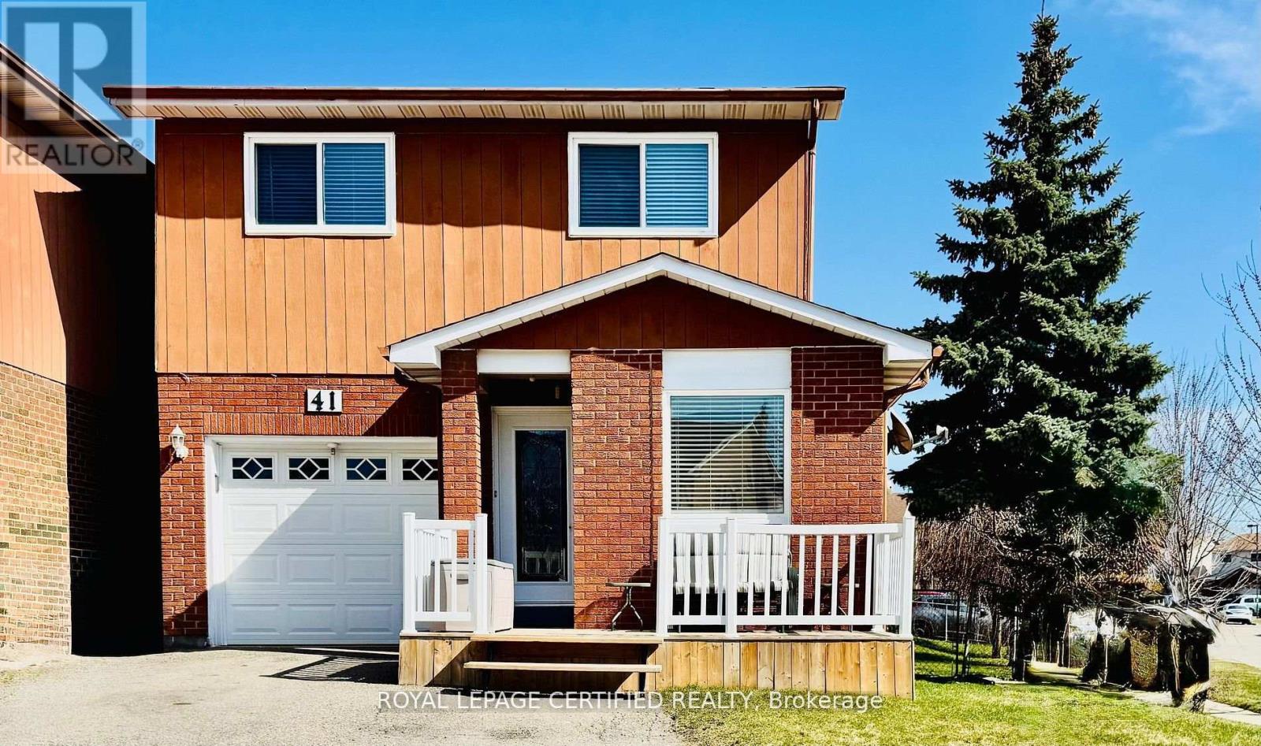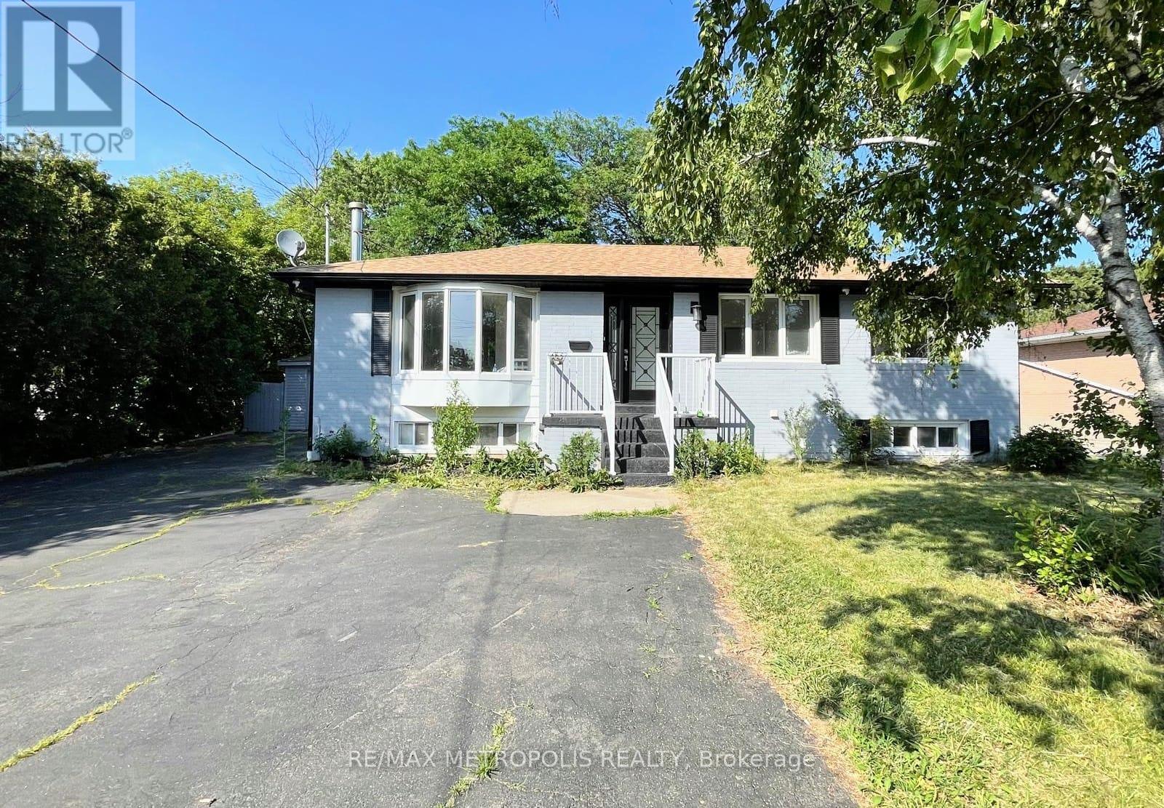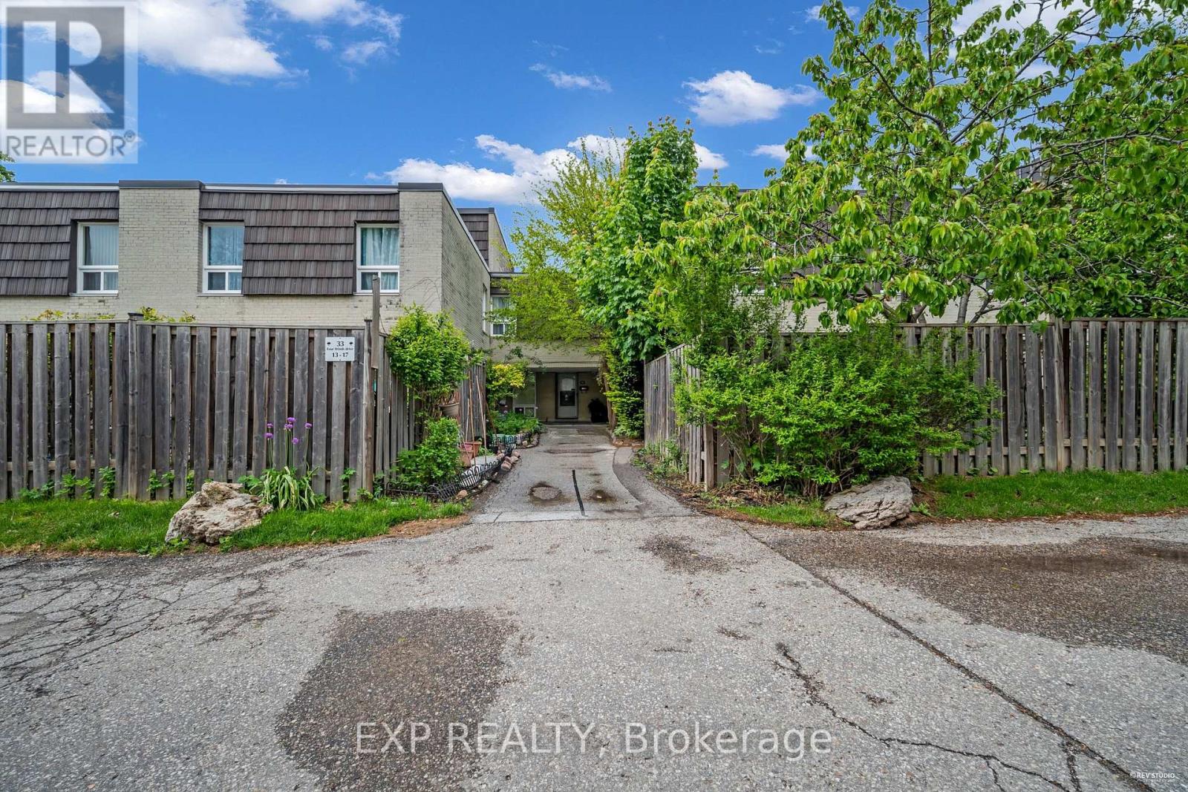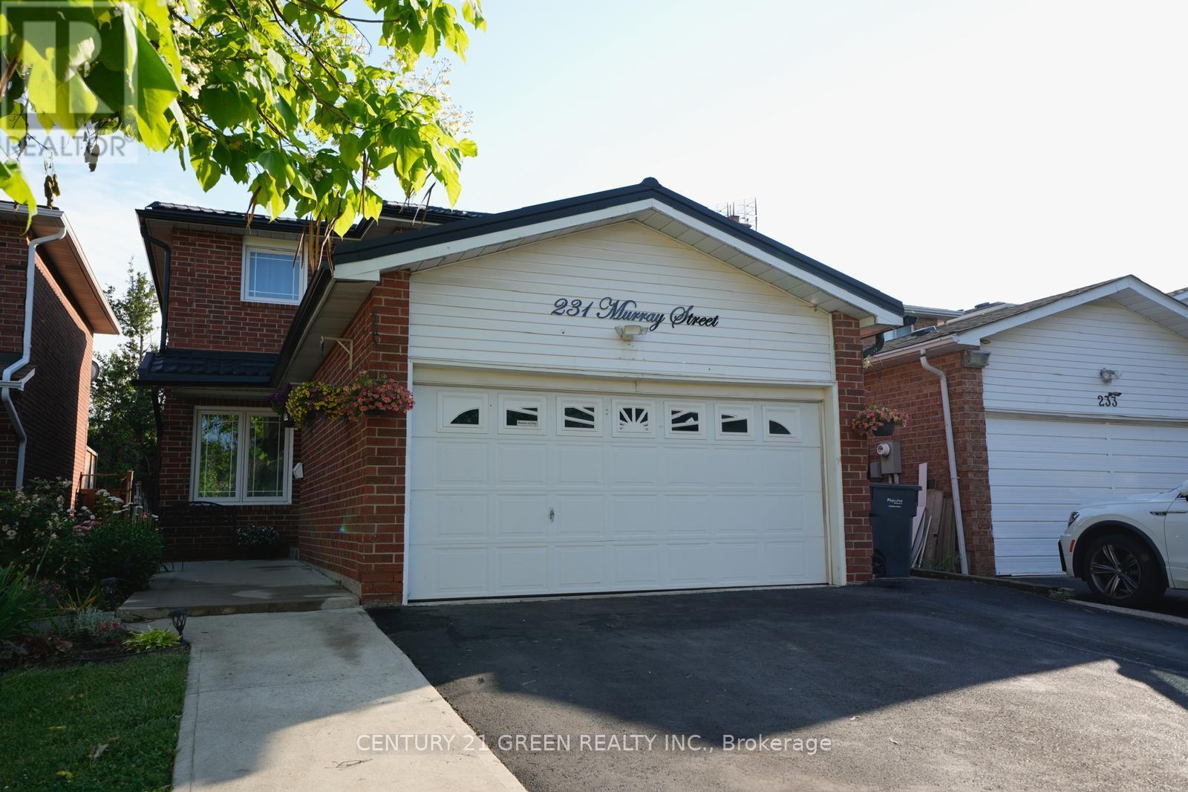41 Winterfold Drive
Brampton, Ontario
Welcome to this lovingly maintained home on a spacious corner lot in the heart of Brampton. Perfect for larger families & those who love space!, Offering a blend of comfort and functionality, enjoy two large living rooms, a sunlit breakfast nook, and a family-sized upgraded kitchen & dining area! The home features many thoughtful upgrades, including oak stairs and railings, renovated bathrooms with heated floors in the upper-level bath for added luxury. The roof, windows, and furnace/heat pump are all recent upgrades! The built-in garage adds convenience, while the fully fenced and nicely landscaped backyard includes a wooden patio, perfect for relaxing or hosting guests. A large driveway offers ample parking, and the home sits directly across from a park, ideal for kids and pets alike. Located on a quiet street with two elementary schools just steps away, this move-in-ready home is an excellent choice for a growing family looking to settle in one of Brampton's most diverse and welcoming communities! Enjoy the convenience of nearby amenities including stores, local parks, public transit, a movie theatre, and just minutes from highways! Everything your family could need &want is just minutes from home. (id:60365)
626 - 5105 Hurontario Street
Mississauga, Ontario
Welcome to this never-lived-in, modern 3-bedroom, 2-bathroom corner condo in the heart of Mississauga. This sun-filled unit offers unobstructed panoramic views, floor-to-ceiling windows, and a wrap-around balcony perfect for summer relaxation. Designed with style and comfort in mind, the open-concept layout features high ceilings, a spacious living and dining area, and sleek laminate flooring throughout. The gourmet kitchen is fully upgraded with quartz countertops and backsplash, European-style cabinetry, an under-mount sink, valence lighting, and a New Image quartz island with built-in storage. Premium stainless-steel appliances include a stove, microwave, hood fan, and dishwasher. The primary bedroom features large windows, a double closet, and a private 4-piece ensuite. The second bedroom is equally bright and comfortable, offering a full closet and condo has its own thermostat for personalized climate control. Additional highlights include ensuite laundry, central A/C, one underground parking space, and access to premium building amenities. Located just off Hwy 403, this condo is minutes from Square One, public transit, top-rated schools, shopping, and the upcoming LRT line. Experience luxury urban living in one of Mississaugas most vibrant and connected neighborhoods. (id:60365)
168 Thornbush Boulevard
Brampton, Ontario
A Dream Home in a Prime Location of Northwest, Brampton. Nestled in the vibrant and family-friendly community, 168 Thornbush Blvd is a stunning property that offers the perfect blend of modern living, comfort, and convenience of over 4000 Sq Ft (Above Grade). Situated in the highly desirable L7A postal code, this home is a true gem, combining timeless elegance with practical functionality. Whether you're a growing family, a professional, or someone looking for a peaceful retreat, this property has everything you need to create a lifetime of memories. Families will appreciate the proximity to top-rated schools, including both elementary and secondary institutions, making this property an excellent choice for those with children. Nearby parks, playgrounds, and recreational facilities provide ample opportunities for outdoor activities, while shopping centers, grocery stores, and restaurants cater to all your daily needs. As you approach 168 Thornbush Blvd, you immediately notice its charming curb appeal. The home features a classic and timeless design, with a combination of brick and stone that exudes warmth and sophistication. The front yard is beautifully landscaped, with lush greenery, mature trees, and a well-manicured lawn that adds to the property inviting aesthetic. A double-wide driveway provides ample parking space for multiple vehicles, while the attached tandem garage offers additional convenience and storage. The backyard is a true oasis, offering a private and spacious retreat for outdoor living. Whether you are hosting summer barbecues, gardening, or simply relaxing with a book, the backyard provides the perfect setting. A deck or patio area extends the living space outdoors, creating an ideal spot for entertaining guests or enjoying quiet evenings under the stars. (id:60365)
101 - 218 Export Boulevard
Mississauga, Ontario
Move-In Ready Premium Corner Office Space Available at Hurontario & Derry. Discover a prime leasing opportunity in one of Mississauga's busiest commercial corridors. Unit #101 offers 1,316 sq. ft. of turnkey office space, perfect for a variety of professional businesses. This bright corner unit features six thoughtfully laid-out offices, including three expansive executive-sized rooms, ideal for teams that value space and comfort. A stylish reception area welcomes your clients and sets a professional tone from the moment they walk in. Large windows flood the space with natural light throughout the day, creating an energizing and productive work environment. Whether you're launching, growing, or relocating, this office offers the right blend of convenience, visibility, and professionalism. (id:60365)
67 - 915 Inverhouse Drive
Mississauga, Ontario
Welcome to this beautiful, spacious 3-bedroom townhome in beautiful Clarkson. This home has been recently renovated providing bright, stylish and open-concept living. Experience spectacular year-round south-facing skyline views of mature trees and Sheridan Creek. The main level features hardwood floors, large windows, an open concept kitchen with a large dining area. All bedrooms are spacious with hardwood floors and large windows providing plenty of natural light. The ground level provides interior garage access, convenient powder room and bright laundry space. New owners have the option to use as a scenic den or office space with a walk-out to a stunning south-facing private backyard oasis. The backyard is fully fenced with deck and custom-built garden beds. Here you will enjoy quiet tranquil views of the greenbelt, mature trees and ravine. This is a well-managed complex featuring a playground, outdoor pool, visitor parking and wonderful neighbours. Great location: Short walk to charming Clarkson Village, restaurants, shops, schools, Go Train, parks, grocery, shopping plaza. Easy access to the QEW, 403, Port Credit, Lake Ontario and Toronto. A truly move-in ready home! (id:60365)
Main - 575 Third Line
Oakville, Ontario
Modern Comfort Meets Classic Charm in OakvilleWelcome to the beautifully updated main floor unit of 575 Third Line a rare rental gem located in one of Oakvilles most desirable neighborhoods. This freshly renovated bungalow offers a stylish living space, featuring bright interiors, wide-plank laminate floors, and an open-concept layout ideal for both everyday living and entertaining. The modern kitchen is equipped with sleek quartz countertops, stainless steel appliances, and generous cabinet space for all your culinary needs.With three well-sized bedrooms, a contemporary three-piece bath, and private in-unit laundry, comfort and convenience are at your fingertips. Step outside to enjoy a shared backyard perfect for outdoor relaxation or weekend BBQs. Parking is simple with two driveway spots and an additional space in the detached garage.Perfect for professionals, families, or couples, this home is ideally situated near top-rated schools, lush parks, Bronte GO Station, major highways, South Oakville Centre, and Bronte Harbour. Enjoy a lifestyle that blends modern upgrades with the tranquility of a mature neighborhood. Main Floor Tenant is responsible for 65% of all utilities. (id:60365)
306 - 5150 Winston Churchill Boulevard
Mississauga, Ontario
Modern 1-bedroom, 1-bathroom 1 Underground Parking - Apartment/Condo in the heart Erin Mills. Featuring oversized windows that flood the space with natural light, this bright and open unit offers a sleek kitchen, spacious bedroom, and classy finishes throughout. Located just steps to Plaza ,Restaurants, Credit Valley Hospital, Erin Mills Town Centre, and Hwy 403. Enjoy the vibrant lifestyle of one of Mississauga's most sought-after communities. Ideal for professionals or couples don't miss this opportunity! (id:60365)
311 - 293 The Kingsway
Toronto, Ontario
Bright and stylish suite in the sought-after Kingsway Condos. This thoughtfully designed unit features an open-concept layout with floor-to-ceiling windows and walkout to a private balcony, flooding the space with natural light. Included underground parking and locker for added convenience. Residents enjoy access to luxury amenities including a sprawling rooftop terrace, elegant private lounges, 3,400 sq ft fitness studio, concierge service, guest suites, games room and an outdoor deck with BBQs. Just a short walk to local amenities, charming cafes, restaurants, and scenic walking/biking trails along the Humber. Photos have been virtually staged. (id:60365)
14 - 33 Four Winds Drive
Toronto, Ontario
Large and well-maintained 4-bedroom townhouse offering over 1,500 sqft. of living space. Prime location just a 5 minutes walk to York University, Finch West Subway Station, and the upcoming LRT. Bright and functional layout with walkout from the living room to a private backyard. Finished basement with upgraded kitchen and bathroom. Basement bedroom has a window for natural light. Maintenance fees include: Furnace, Central Air Conditioning, Cable, and Internet offering excellent value and convenience. Ideal for families, students, or investors looking for a great opportunity in a rapidly growing area. (id:60365)
2355 - 25 Viking Lane
Toronto, Ontario
No Offer date, No Funny Game, Priced to Sell, Opportunity for 1st Time Buyer. Tridel Built, Just across the street from Kipling Subway and TTC/Go Transit Hub. Close to Hwy 427/401/QEW. Fabulously upgraded suite with new wood flooring throughout the unit (except tile area), freshly print, granite counter-top, spacious laundry room. 24 hours security/concierge, great building amenities include indoor pool, gym, guest suites, party room and more. Professional Management Staff and Very Friendly Environment. (id:60365)
1 Brixham Lane
Brampton, Ontario
Charming & Spacious 3-Bedroom End Unit Home with Rare 2-Car Garage Step into this beautifully maintained 3-bedroom end unit that feels like a semi-detached home, featuring an attractive brick and vinyl exterior. A rare find, this property includes a 2-car garage and an oversized driveway ideal for families needing ample parking. Built recently and priced to sell, this home offers bright and open living spaces, complete with soaring 9-foot ceilings on the main floor and elegant hardwood flooring. The open-concept living and dining area is perfect for entertaining, while the modern kitchen impresses with granite countertops and a convenient breakfast bar. Upstairs, you'll find three generously sized bedrooms with plenty of closet space, along with a laundry room thoughtfully located on the second floor for added convenience. This move-in-ready home is in impeccable condition and situated in a sought-after neighborhood close to schools, parks, and everyday amenities. Additional Highlights: Offers welcome anytime Owner related to listing agent (Disclosure attached) Photos are virtually staged Exceptionally well maintained show with confidence! (id:60365)
231 Murray Street
Brampton, Ontario
Discover this beautifully maintained detached home in the heart of brampton, perfect for families or investors. This home offers 3+1 Bedroom, 3 washrooms, Finished Basement, 1.5 Garage, a complete renovated kitchen with quartz counter, undermount sink, Glass backsplash, Hardwood floors, Pot lights, Gown moulding and metal roof. 2nd floor has laminate in 3 bedrooms and fully renovated 4pc Bath, Finished Basement with 3pc shower, Separate laundry room, Access from house to Garage. Steel Roof, windows (2016) Exc for basement. (id:60365)













