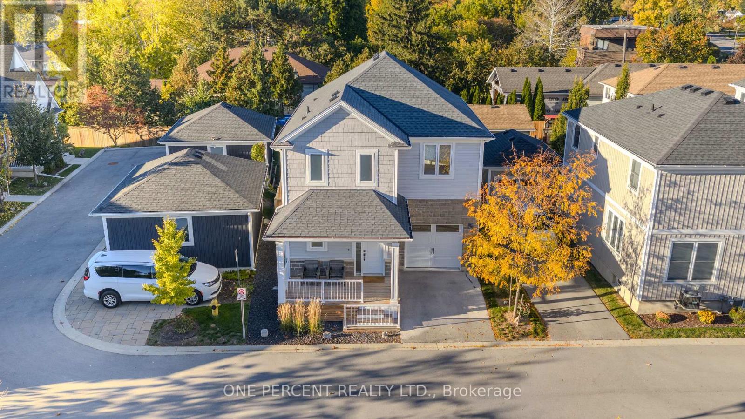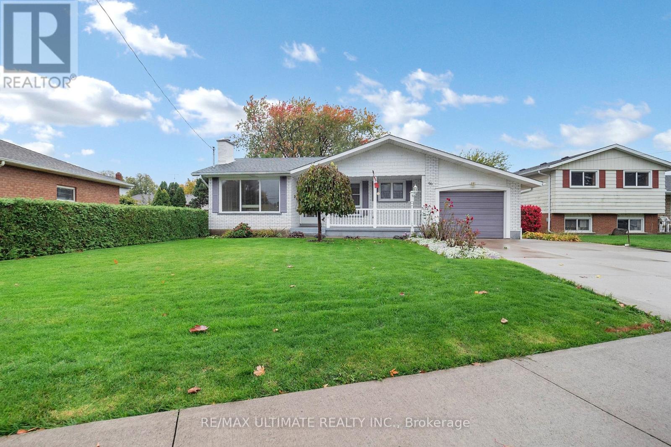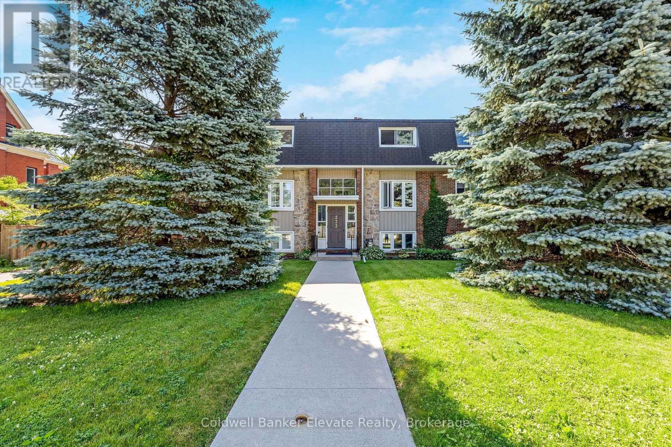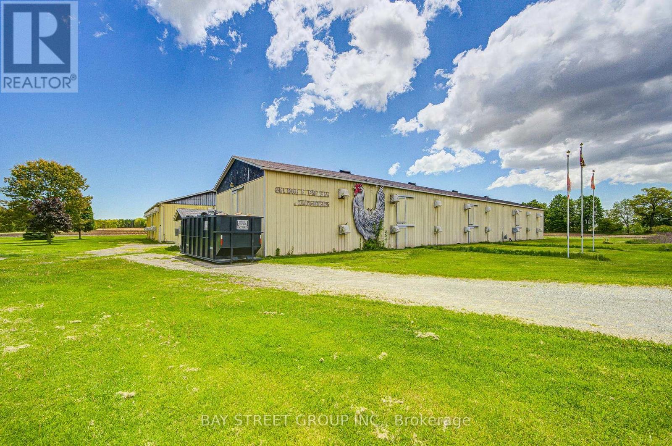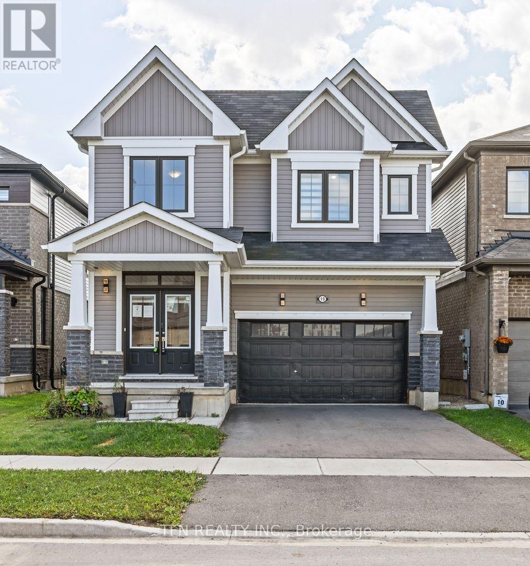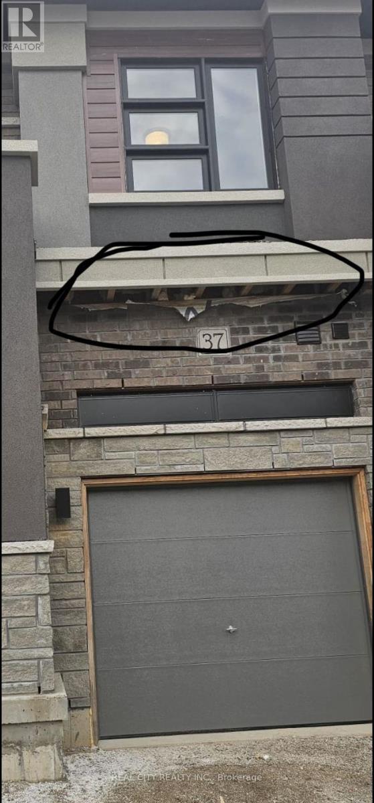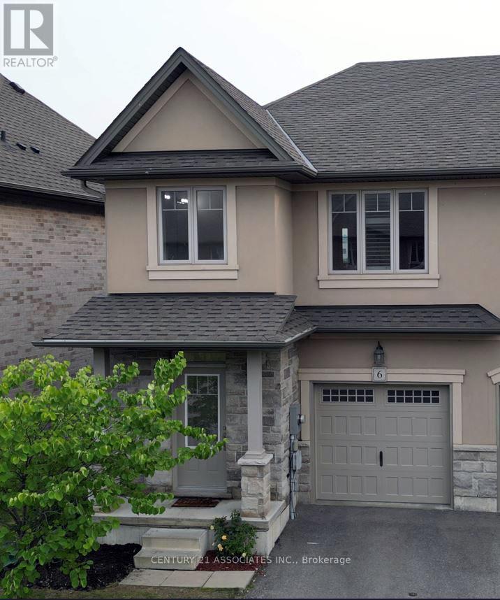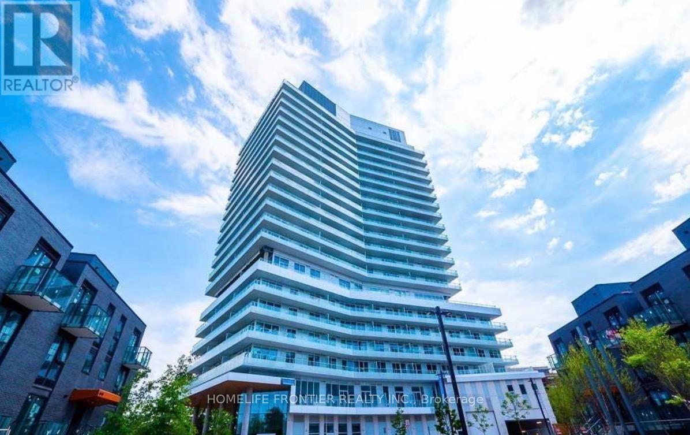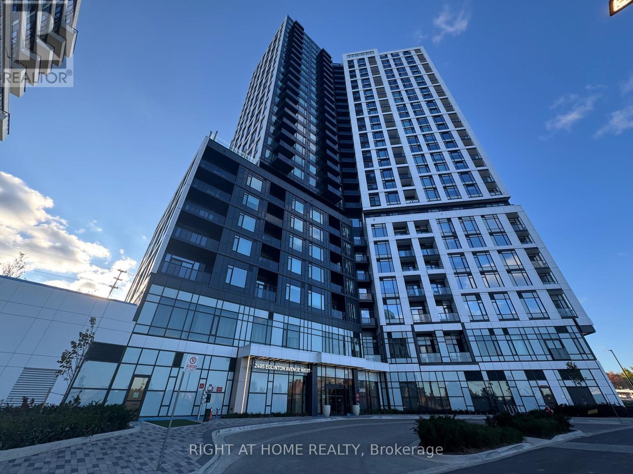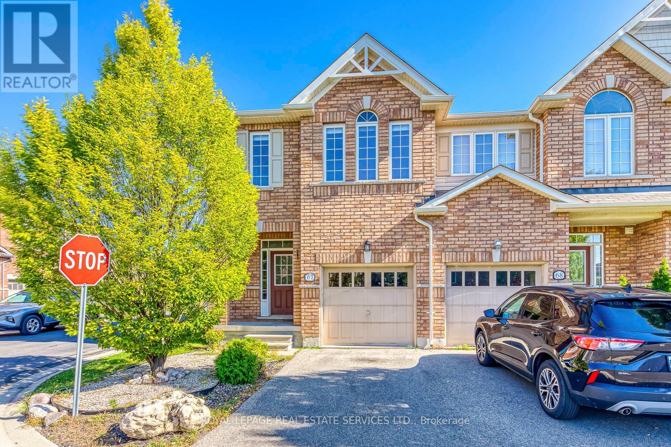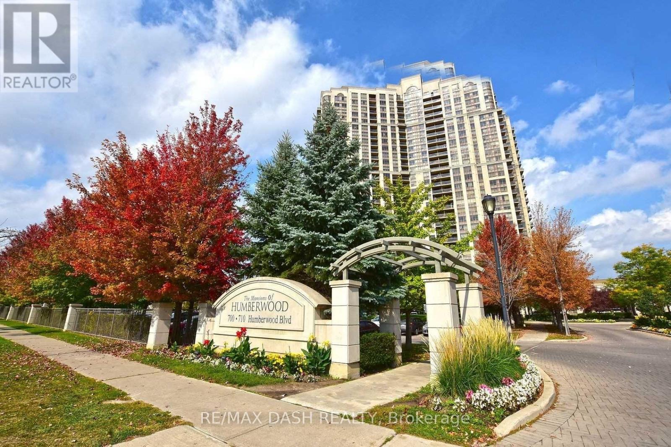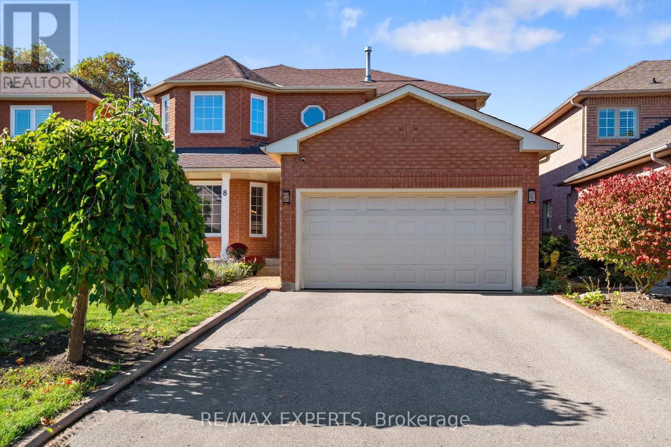9 Princeton Common
St. Catharines, Ontario
Contemporary Living in the Heart of North End St. Catharines! Tucked away on a quiet private road in the desirable Princeton Commons community, this modern two-storey home is where style meets simplicity. Designed for those who appreciate clean lines, open spaces, and effortless living-it's the perfect match for professionals, couples, or young families seeking a home that feels both elevated and easy to love. Step through the covered porch into a bright, airy space filled with natural light. The open-concept main floor sets the tone with warm hardwood floors, an elegant electric fireplace, and a designer kitchen featuring quartz counters, black stainless appliances, and crisp white cabinetry-the perfect backdrop for gatherings big or small. Upstairs, the primary suite offers a calming retreat with a walk-in closet and a glass-tiled ensuite that feels like a spa getaway. Two additional bedrooms provide flexibility for a home office, nursery, or guest space, while convenient bedroom-level laundry makes daily life smoother. Downstairs, the finished lower level extends your living space with a spacious rec room anchored by a sleek electric fireplace-ideal for movie nights, workouts, or entertaining. A two-piece bath and room for a future fourth bedroom add versatility. Step outside to a private, fully fenced backyard designed for minimal upkeep and maximum enjoyment. Lush greenery frames the space, complemented by a charming herb garden-perfect for picking fresh basil or mint for your evening meal. Nestled on a private road with no through traffic, this peaceful enclave offers calm and convenience, with visitor parking nearby. Minutes to shopping, parks, top-rated schools, highway access, and Port Dalhousie-this home delivers contemporary style, smart design, and a lifestyle made simple. Welcome home. Inclusions: Appliances, Electrical Light Fixtures, Bathroom Mirrors, Garage Door Opener & Remote, Tvs and Wall Mounts. Furniture is negotiable (id:60365)
96 Lakeshore Road
St. Catharines, Ontario
Warm & Welcoming North End Bungalow Near Lake Ontario. This charming all-brick bungalow is located in one of the most desirable North End neighbourhoods, just a short stroll from Lake Ontario and close to parks, schools, and all the amenities you need. Step inside to find a freshly painted, bright, and comfortable home featuring 3 bedrooms, 2 cozy gas fireplaces, central air, and a central vacuum for easy living. You'll love spending time outdoors in the beautifully landscaped, fully fenced backyard - it's spacious, private, and perfect for relaxing, gardening, or entertaining. The covered patio makes it easy to enjoy the outdoors, rain or shine. An attached garage and plenty of parking add convenience, while the quiet setting and friendly neighbourhood make it a wonderful place to call home.If you're looking for a clean, well-cared-for home in a great area, this one is sure to impress! (id:60365)
24 - 233 Westminster Drive S
Cambridge, Ontario
Fabulously renovated & updated 2 storey condo unit that is in a terrific part of town! Wouldn't it be great to hike to the Grand & Speed Rivers for a riverside coffee or take a quick stroll downtown to pop into your favourite restaurant or shop! The mature neighbourhood has a mix of housing styles which has attracted owners both young & old, a real community feel! All of this & more can be yours...what a lifestyle for a first time home buyer or a downsizer! This stunning unit is over 900 sf & has two generously sized bedrooms. This home has been extensively upgraded by the current Seller. An expansive eat-in kitchen with all the bells & whistles, quartz countertops, tons of storage, a pantry & a super functional, tastefully designed layout.....a cook's delight! The floors, interior doors, baseboards, runner on stairwell and window, as well as some newer pvc plumbing in the kitchen & bathroom have all been updated. On the Upper level the two large bedrooms share an upgraded 4 pc bath that won't disappoint. Updated cabinetry, Kohler tub/shower wall, Kohler toilet, upgraded Moen fixtures & 12x24 tiles...a clean, spa-like feel. Both the Primary bedroom & the 2nd bedroom have double closets with upgraded 4 panel doors, handles, upgraded baseboards & newer windows. The neutral colour throughout the condo gives a fresh open feel & the abundance of windows lets the lights stream in. This unit faces the front of the building & overlooks Westminster Dr, a vibrant community. The mutually shared driveway was just repaved in May 2025 & this unit has one surface parking spot. The Non-Smoking, pet-friendly (restrictions) bldg only houses 4 studio & 4-2 bedroom condos & is self managed. It has 2 guest parking spots & shares a common laundry area on the main level. Such a stunning condo in a quiet building that has everything you need within a short distance. Walk, ride your bike...enjoy the freedom, peace and tranquility of this little pocket of Cambridge! (id:60365)
84 Mcdowell Road E
Norfolk, Ontario
Offer Anytime!!! Newly renovated !!! Motivated Seller!!! More Than 2 Acre Hobby Farm In The Country! Conveniently Located South Of The 401. Easy Commute To Simcoe, Delhi, Brantford And Port Dover. The Farm Include 2 super big workshops Which Have Hydro, Natural Gas And Water. These workshops Measure 40 * 140 And 40*180 Which Also Can Be The Warehouse Because Bigger workshop Has Newly Installed Adequate Furnace And Ac( as is ). The Usable Space For Farm(Each workshops Has Two Storeys) Is Over 24,000 Sf. You Can Produce Or make Anything. There Is Also A 4 Bay Garage That Is 24*42 Which Also Has Furnace And Ac. Besides, the house also has the Attached Garage ! The best Is the Upgraded Three Phase Hydro Type: 600V 600A 3Ph 4W. This Peaceful house Offers Privacy And Views Of Farmland From Every Room . The Country Kitchen Offers Plenty Of Counter Space And Ample Custom Oak Cabinetry. More Potential Opportunities Waiting For You To Find. (id:60365)
19 Rainbow Drive
Haldimand, Ontario
Welcome to 19 Rainbow Drive, located in Caledonia's highly sought-after Avalon community by Empire Homes! This stunning Rosebery design offers approximately 2,307 sq. ft. of thoughtfully designed living space a perfect blend of style and functionality. Inside, you'll find 4 spacious bedrooms, 2.5 baths, and an abundance of natural light throughout. The impressive two-storey foyer creates a warm and inviting first impression, while the convenient second-floor laundry makes everyday living a breeze. The main floor features a carpet-free layout, an elegant hardwood staircase, and an open-concept design with large, picturesque windows, creating a bright and airy atmosphere. Additional highlights include central air conditioning, a cold cellar, and a 3-piece rough-in in the basement for future possibilities. Set in a vibrant master-planned community, you'll enjoy scenic hiking and cycling trails, the beautiful Grand River, and all the amenities you need plus quick access to Highway 403 for an easy commute. All measurements are approximate. Don't miss this opportunity to own in one of Caledonia's most desirable neighbourhoods schedule your private showing today! (id:60365)
37 George Brier Drive W
Brant, Ontario
Beautiful townhome in prestigious community in the prettiest Little Town PARIS"! With Its Picturesque Streets Adorned With Sweet Eateries, Cute Shops, Historical Buildings, And Warm Smiles. A Great Opportunity For First Time Home Buyers or Investors to Buy This Beautiful Townhouse In The Sold Out Community By Liv. Cassic, modern details that will captivate your heart at every turn. Such as; 9' ceilings, extended White kitchen cabinets, stainless steel kitchen appliances, water filter. All Bedrooms are specious. Laundry conveniently located on the second floor. A lot of natural light. (id:60365)
6 - 98 Shoreview Place
Hamilton, Ontario
Welcome to your new home, newly painted, professionally cleaned, looks like brand new. Fenced Back yard waiting for your imagination. A must see. Has separate entrances to basement with an possibility of independent basement apartment. Even have a private fenced yard just for basement residents. This property have California Shutters through out the main and upper level. Crown Molding, Double Sink, Granite Counter top in Kitchen. Led lights through out on main and upper level. Master bedroom with walk-in closet and 5ps ensuite bath.2nd bedroom also has a walk-in closet. Open 9 x 10 sq/ft space on upper level, can be used as home office/computer room or second sitting area. Another 4ps bath on upper level Charging your EV is easy, just plug-in to charge, in your garage. No need to go out side. Garage door opener for you convenience. Water front park is just across the street with walking trail along the front and more, waiting for you to explore. Major shopping is close by like Costco, Metro and much more. Stay connected to other parts of city with nearby link to QEW. Book you showing now and take advantage of this offer now. (id:60365)
301 - 20 Brin Drive
Toronto, Ontario
Experience luxury living in this prestigious condo across from the Humber River! This brand-new, west-facing one-bedroom + media suite offers a bright, open-concept living space with large windows and 9-ft smooth ceilings. Enjoy a spacious private balcony extending fromthe principal rooms. The modern kitchen features quartz countertops and stainless steel appliances, seamlessly connecting to the living and dining area. Located in the heart of The Kingsway, this suite provides easy access to nearby trails, ravines, transit, shopping, and thesubway - everything you need for upscale urban living. (id:60365)
1906 - 2495 Eglinton Avenue W
Mississauga, Ontario
Welcome to Kindred Condos in the heart of Central Erin Mills! This beautifully appointed 2-bedroom, 2-bathroom suite with parking and locker offers a bright open-concept layout with 9-ft ceilings, floor-to-ceiling windows, and a west-facing exposure that fills the space with natural light and provides breathtaking views with large windows. The modern kitchen features sleek countertops, stainless steel appliances, a large island, and ample cabinetry, seamlessly connecting to the spacious living and dining areas that open onto a private balcony-perfect for morning coffee or evening relaxation. The primary bedroom includes a generous closet and a spa-inspired ensuite with a glass-enclosed shower, while the second bedroom offers ideal separation for guests or a home office. Additional highlights include ensuite laundry, a smart thermostat, and complimentary Bell Fibe internet. Built by Daniels Corporation, Kindred Condos blends contemporary design with community living, offering residents exceptional amenities such as a 24-hour concierge, fully equipped fitness centre and yoga studio, co-working lounge, games and media rooms, party lounge, and an outdoor terrace with BBQs, gardening plots, firepit, and playground. Ideally situated in one of Mississauga's most desirable neighbourhoods, you're just steps from Erin Mills Town Centre, Credit Valley Hospital, and top-rated schools including John Fraser and St. Aloysius Gonzaga. Commuting is effortless with easy access to Highways 403, 407, and the QEW, plus MiWay and GO Transit nearby. This bright, modern suite is the perfect blend of style, comfort, and convenience-offering an exceptional opportunity to live in a vibrant, well-connected community. (id:60365)
67 - 651 Farmstead Drive
Milton, Ontario
This charming townhouse nestled in Milton's sought -after community. This corner lot home features 3 bedrooms and 3 well-appointed washrooms. the two-story layout is complemented by afenced backyard, Inside the end-unit townhouse welcomes you with soaring 9ft.ceilings andnatural light, The master bedroom stands out as a private sanctuary, featuring a large sized ensuite washroom, and a walk-in closet. Location is key, and this townhouse is perfectly situated in a prime spot. Sport complexes, Grocery stores and restaurants are just steps away. Easy access to public transit ensures a smooth commute to surrounding areas. The proximity to schools makes it an excellent choice for families with children! (id:60365)
2728 - 700 Humberwood Boulevard
Toronto, Ontario
Come Home To The Mansions Of Humberwood And Feel Like You Are In A Luxury Resort Every Day. Bright & Inviting 2Bdrm W/Full Den, 2 Bath & Spacious Balcony. Enjoy Amenities Such As 24Hr Concierge & Security, Indoor Pool, Sauna, Hot Tub, Tennis Courts, Exercise Rm, Gym, Party Rm, Billiards, Bbq Patio, Meeting Rm, Guest Suites. Minutes From Major Hwys 427, 401, 409, 400. Close To Go Train Station & Pearson Intn'l Airport. (id:60365)
8 Strawberry Hill Court
Caledon, Ontario
Welcome to 8 Strawberry Hill Court, nestled on one of Boltons most prestigious and sought-after streets! Rarely offered, this 4-bedroom, 3-bath detached home features a bright and functional layout perfect for families and entertainers alike. The main floor offers a spacious living room with fireplace, a separate family room with large windows open to the dining area, and a versatile den ideal as an office, playroom, or library. The updated kitchen blends modern charm with functionality, complete with a breakfast area overlooking the backyard, perfect for a morning coffee. Upstairs, the oversized primary suite offers a large walk-in closet and 5-piece ensuite, while all the bedrooms are generous in size. A cozy study nook on the second floor adds extra flexibility for work or reading. Step outside to a private backyard retreat with endless potential, perfect for entertaining or a future pool. Located on one of Boltons most coveted courts and just minutes to top schools, parks, shopping, and Hwy 50, this is a rare opportunity you don't want to miss! (id:60365)

