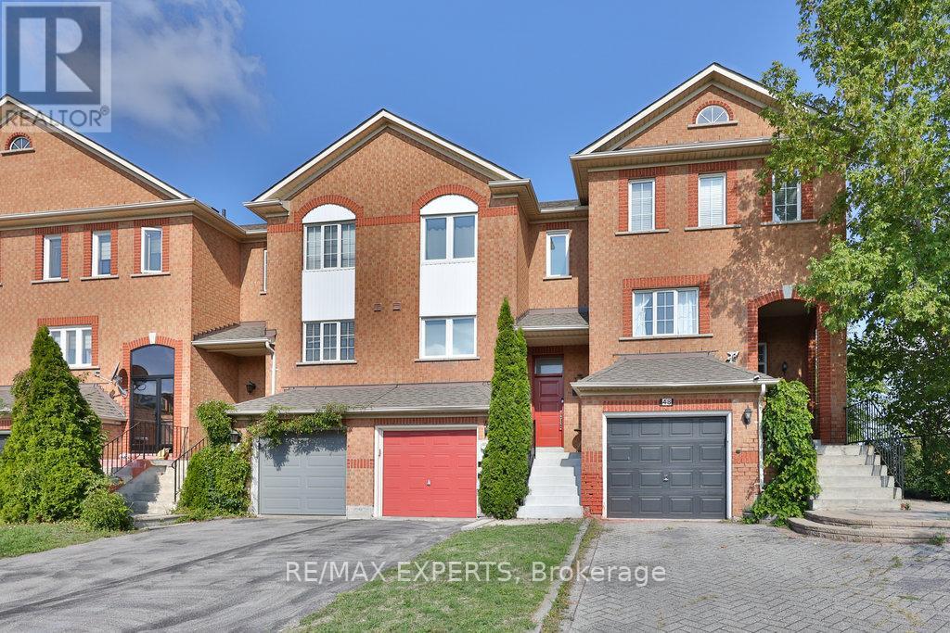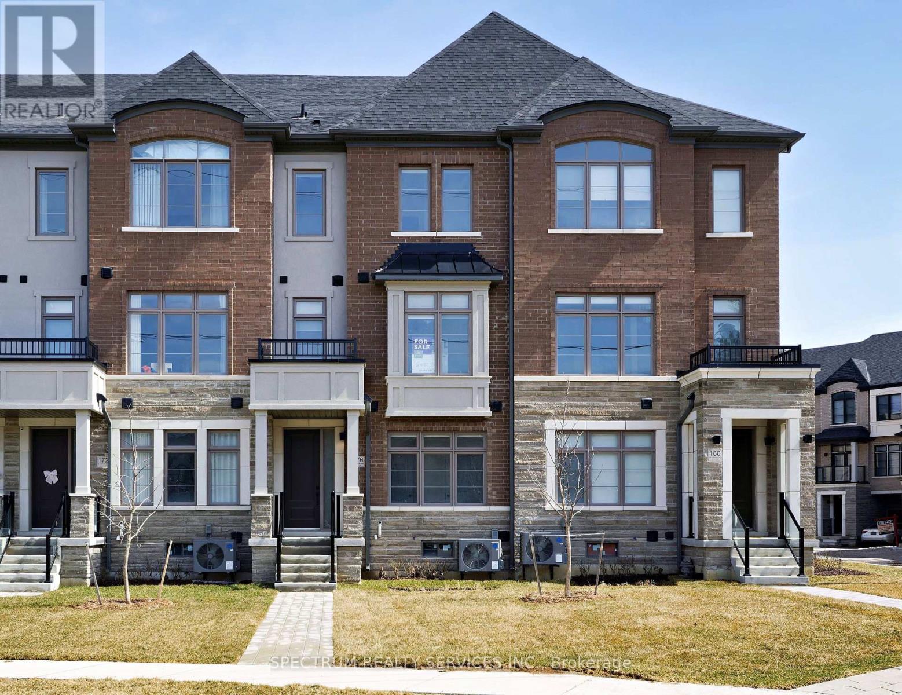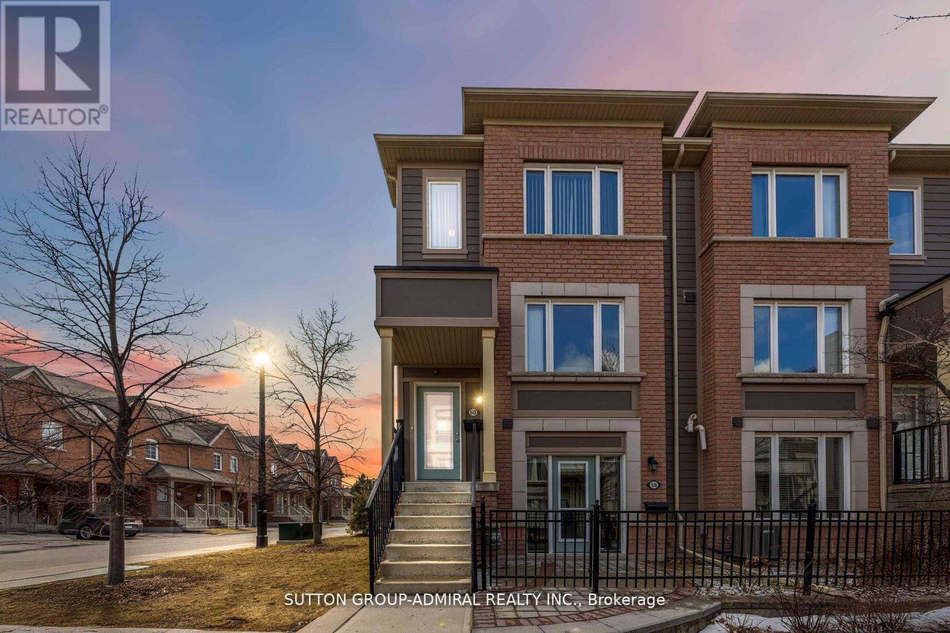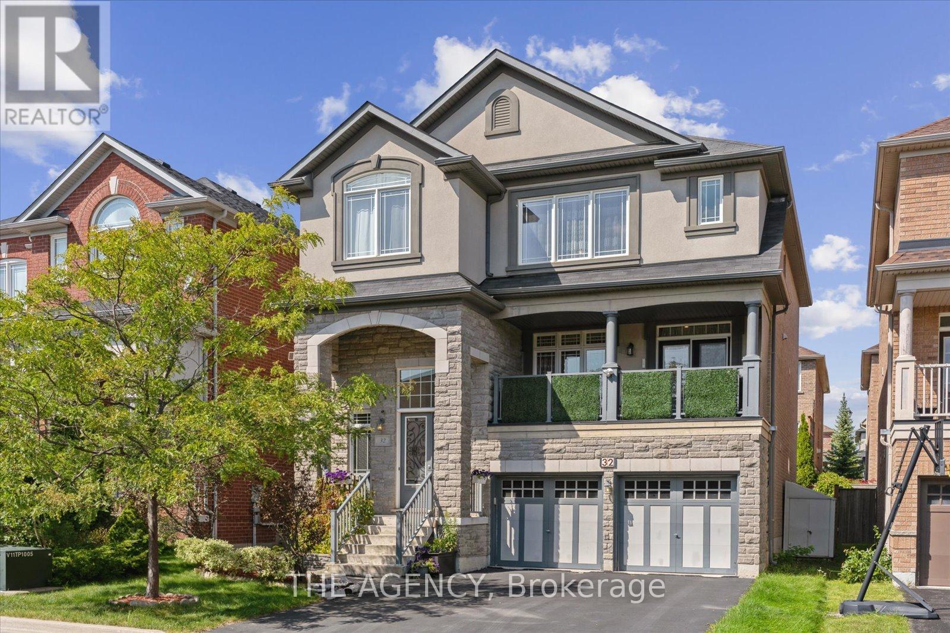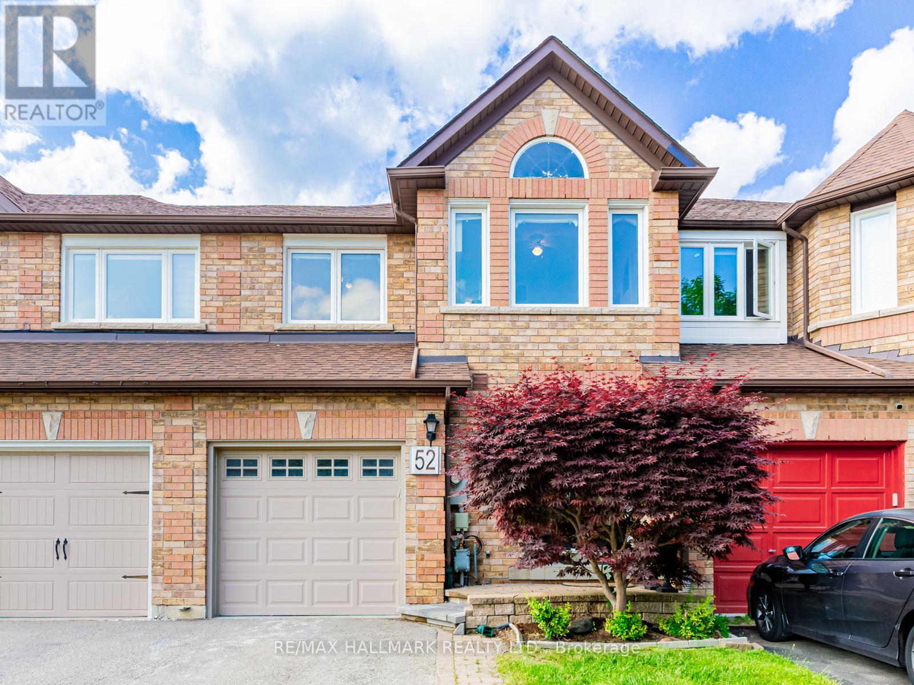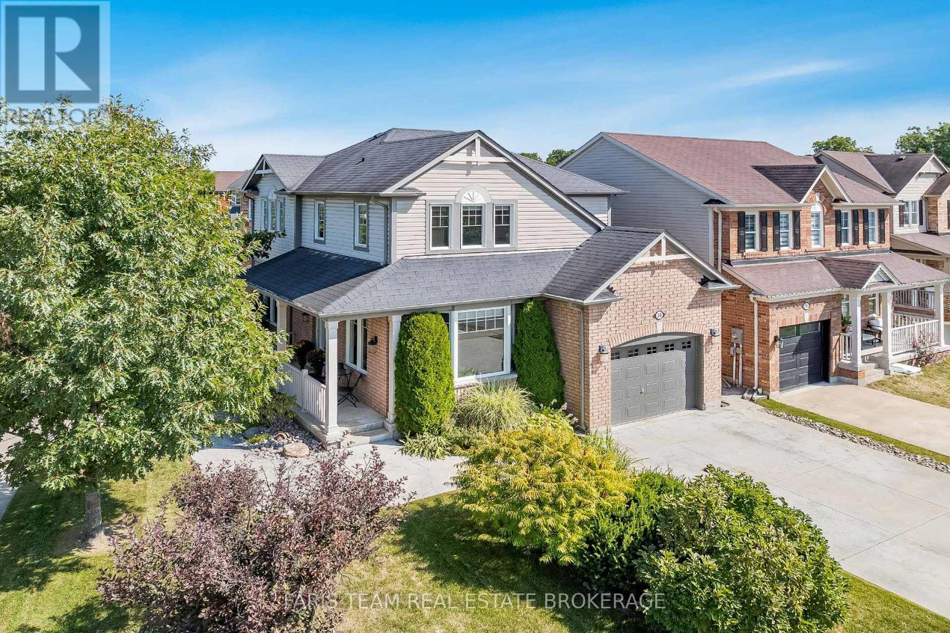46 Lucena Crescent
Vaughan, Ontario
Move-In Ready Freehold Townhome right beside a park! Perfect for a young couple or downsizer. Hard to beat location offers Public Transit, GO Train, Hwys 400& 407, Vaughan Mills Mall, Hospital, Schools, Canada's Wonderland, All Within A Few Minutes away. Pristine condition with new Renovations Just Completed. Freshly Painted Throughout in Neutral Colour, New Porcelain Tiles in Foyer, New White Oak Vinyl Plank Floors Throughout Main Floor, New Baseboards, Handrails and Pickets, New Single Panel Doors in Foyer and 2 Piece Washroom, Ceilings Flattened on Main Floor with Pot Lights++. Bathrooms and Kitchen Have Been Updated. Large Windows Flood The Main Floor With Light. Lower Level Recreation Room is Above Grade With a Walk-out to a Stone Patio Featuring A Covered Gazebo, Not Backing onto Any Neighbours Makes It Ideal For Entertaining or Summer Enjoyment. Roof Was Replaced in 2018, Vinyl Windows and Patio Door Replaced 2022, Steel Insulated Front Door Replaced 2022 (id:60365)
176 De La Roche Drive
Vaughan, Ontario
Live the Archetto Lifestyle Step into contemporary elegance in this nearly-new 4-bedroom townhome in the coveted Archetto community of Vellore Village. With 1,859 sq ft of thoughtfully designed living space, this home blends comfort with contemporary style.The open-concept main floor features stylish laminate flooring and a bright great room that walks out to a private balcony perfect for morning coffee or evening unwinding. Upstairs, the primary suite is your personal retreat with its own balcony, 4-piece ensuite, and walk-in closet.Enjoy 3.5 bathrooms, a smart layout for both privacy and ease, and an ideal setting for professionals, families, or anyone seeking upscale suburban living.Live minutes from trails, schools, shops, and highways 400, 27, and 427. At Archetto, you're not just buying a home you're joining a connected, vibrant community. (id:60365)
60 Harry Penrose Avenue
Aurora, Ontario
Welcome To This Sun-Drenched, Spacious And Modern End Unit Townhouse. Tucked Away In A Serene And Sought After Enclave In Aurora, This Home Is Ideal For A Seamless Transition Between Indoor And Outdoor Living With A Large South Facing Terrace, Accessible From The Generously Sized Main Floor. The Well Appointed Family Room And Dining Room Over Look The Extensive Kitchen Complete With An Over-Sized Centre Island, Stainless Steel Appliances And An Abundance Of Storage. The Primary Suite And Second Bedroom Boast Large Walk-In Closets And Ensuite Bathrooms. The Laundry Room Is Conveniently Located On the Second Storey. The Parking Is Accessible Via a Private Entrance Into The Residence. This Home Is Ideally Located Within Walking Distance to Amenities,Public Transit, Parks And Trails. (id:60365)
5 - 8032 Kipling Avenue
Vaughan, Ontario
Your Search Ends Here In The Heart Of Woodbridge! Stunning semi-detached home in the heart of Woodbridge offering approximately 2016 sq.ft. of beautifully finished living space. The brand-new kitchen is a chefs dream with all new stainless steel appliances including a dishwasher, range hood, pot filler, and upgraded sink, complimented by stylish new light fixtures. The open-concept family room features automatic blinds making everyday living more seamless. Extensive upgrades include a freshly paved driveway(2025), new jewel stone front steps (2025), fresh exterior and interior paint, backyard stamped concrete, and a brand new garage (2025). Upstairs, you'll find three spacious bedrooms ideal for growing families, while a skylight brightens the staircase and adds warmth throughout. The finished lower level features a versatile rec room with a walkout to the yard and direct access from the garage. Perfectly situated just steps from Market Lane, grocery stores, schools, parks, walking trails, and transit, this turnkey home is move-in ready and sure to impress! (id:60365)
76 Sunset Beach Road
Georgina, Ontario
Fantastic Location Just Steps To Lake Simcoe With Deeded Access! This Meticulously Maintained 2+1 Bedroom Home Sits On A Private, Tree-Lined Lot And Offers The Ultimate Blend Of Relaxation And Functionality. The Impressive 28x23 2 Story Insulated Garage/Workshop, With New Roof, Is A Dream Space For Hobbyists, Mechanics, Or The Ultimate Man Cave. Enjoy Cozy Winter Nights By The Fieldstone Wood Fireplace Or Summer Evenings On The Beautiful Wrap-Around Deck With Outdoor Stone Bbq. Ample Storage Throughout. Air Filtration System, Sump With Electric Backup And A New HWT. An Excellent Opportunity To Create Your Dream Cottage Or A Cozy Year-Round Home - Just Bring Your Ideas And Enjoy The Lifestyle! (id:60365)
32 Timna Crescent
Vaughan, Ontario
Welcome to 32 Timna Crescent a rare find in a highly sought-after neighborhood. This spacious home offers 5 bedrooms upstairs plus an additional bedroom in the walk-out grade-level basement, providing approximately 3,500 sq. ft. of total living space designed for comfort and functionality. Nestled on a quiet crescent, the property features a 2-car garage and is ideally located within walking distance to Anne Frank Public School, Schwartz/Reisman Community Centre, and a convenient shopping plaza. Perfect for families seeking both space and lifestyle, this home combines a prime location with an abundance of room to grow. (id:60365)
52 Mistleflower Court
Richmond Hill, Ontario
Welcome to this beautifully Freehold 2-storey townhouse with over 2050 sf of living space, tucked away on a quiet low-traffic cul-de-sac in the highly desirable community of Oak Ridges. Step through the elegant new double doors into a welcoming foyer. This spacious home features 3 generously sized bedrooms, including an impressively large primary suite with a walk-in closet with a 4-piece ensuite. The third bedroom is thoughtfully customized with a built-in desk and sitting area, perfect for a home office. The home is carpet-free, offering hardwood floors and ceramic tiles throughout, with custom rod iron railings to the 2nd floor. The kitchen boasts granite counters, a glass tile backsplash, and ample space for a kitchen table beside the sliding doors that leads to decks and a fully fenced backyard. The lot is 110 ft deep. The combined living and dining area includes a cozy gas fireplace, ideal for entertaining or relaxing evenings. The finished basement adds valuable living space with custom built-in cabinetry, an electric fireplace, and exceptional storage options, storage room before your separate cantina/cold room, a custom-built organizer closet beside the stairs and under the stairs. A separate laundry room, with more cabinetry, backsplash and a counter top with a laundry tub. There is direct garage access to the landscaped backyard, making maintenance easy and accessible. This freehold property has **NO** maintenance or POTL fees and is ideally located just minutes to public transit, parks and trails, schools, shopping, dining, and medical services. Perfect for first time home buyers and upsizing from a condo. Don't miss this opportunity to call this beautiful property home! (id:60365)
190 Bowerman Boulevard
New Tecumseth, Ontario
Top 5 Reasons You Will Love This Home: 1) This charming three bedroom, two bathroom bungalow delivers the ease of one-level living, making it a perfect fit for families, retirees, or anyone seeking a low-maintenance lifestyle 2) Full double garage providing plenty of room for parking, storage, and weekend projects, ideal for those who need a little extra space to stay organized 3) Inside, a versatile floor plan offers room to grow and make your own, whether you're looking to move-in and personalize gradually or tackle your dream renovation from the start 4) Key updates have already been taken care of, including a brand new central air unit (2025) and a LeafFilter gutter system (2023) for worry-free, low-maintenance living 5) Located in a quiet, family-friendly pocket of Alliston, you're just minutes from schools, parks, shops, restaurants, Stevenson Memorial Hospital, and major commuter routes. 1,512 sq.ft. plus an unfinished lower level. (id:60365)
130 Monsheen Drive
Vaughan, Ontario
Welcome to Seneca Heights - an exclusive enclave where nature, privacy, and potential meet. Set on a rare and expansive 89 x 258 ft ravine lot, this solid brick bungalow offers a unique opportunity to renovate, rebuild, or simply enjoy as-is. Surrounded by mature trees and lush greenery, it delivers a Muskoka-like setting just minutes from city conveniences. The home is being sold as is, offering a blank canvas for your vision. Inside, you'll find an open-concept layout filled with natural light, oversized windows, skylights, and soaring cathedral ceilings that enhance the sense of openness and flow. The main living space connects seamlessly to a generous eat-in kitchen featuring porcelain countertops, ample prep space, built-in storage, and a walkout to a large deck; perfect for outdoor dining, entertaining, or taking in sunset views over the treetops. The home includes 3+1 bedrooms, 3 bathrooms, and a walkout basement with high ceilings and a separate entrance; ideal for multigenerational living, a nanny suite, or rental income. The backyard is peaceful, private, and loaded with potential for landscaping, a pool, or creating your own personal retreat. Whether you're a young family looking to grow into a quiet, established neighborhood, a downsizer seeking main-floor living with room for guests, or an investor or builder looking to capitalize on the lot size and location, this property checks all the boxes. Live surrounded by nature, but remain close to top-rated schools, transit, highways, and amenities. A rare gem with flexibility and upside. Welcome home. (id:60365)
802 Walsh Court
Newmarket, Ontario
Welcome to 802 Walsh Court, an impressive 4-bedroom, 4-bathroom corner-lot home offering over 3,000 sq ft of beautifully maintained living space in one of Newmarket's most desirable family neighbourhoods. From the moment you step inside, the grand entrance sets the tone for an inviting and elegant home, featuring 9-foot ceilings, crown molding, pot lights throughout, and gleaming hardwood floors in perfect condition. The spacious main level is ideal for entertaining, with a bright, open layout, gas fireplace, and California shutters adding both style and privacy. The kitchen boasts quartz countertops and flows seamlessly to the professionally landscaped backyard perfect for family gatherings and outdoor enjoyment.Upstairs, you'll find generously sized bedrooms, each with large closets, and a huge primary suite complete with a walk-in closet and a spa-like ensuite featuring a large stand-up shower and luxury towel hangers. The finished basement offers a bright and versatile space with pot lights, a bedroom, an office, built-in cabinetry, a deep closet, and a 2-piece bath alongside a new washer(2022).This home is loaded with upgrades including a new two-stage gas furnace (2022), new hot water heater (2024), air purifier, water softener, R50 attic insulation, spray foam insulation in the garage, a 125-amp electrical service, garage door opener (2019), and a roof installed in 2015. With its prime location just a short walk to three great schools and close to all amenities, this is a home you'll want to enjoy for years to come. (id:60365)
38 Paddison Place
New Tecumseth, Ontario
Top 5 Reasons You Will Love This Home: 1) Inside, you'll find three generously-sized above-grade bedrooms, plus an additional bedroom in the finished basement, alongside the versatile living space for families and overnight guests alike 2) The interior is completely carpet-free, showcasing stylish, low-maintenance flooring throughout, ideal for a modern, allergy-conscious lifestyle 3) With three full bathrooms and a convenient powder room, the home offers comfort and functionality for busy households 4) The kitchen stands out with elegant quartz countertops and included appliances, creating the perfect setting for both everyday meals and entertaining 5) Outdoors, the fully landscaped backyard delivers a peaceful haven complete with a storage shed, while the concrete driveway and walkway add lasting durability and curb appeal, all ideally situated near essential amenities, including the hospital. 2,588 sq.ft of finished living space. (id:60365)
89 Main Street S
Markham, Ontario
Timeless Charm Meets Modern Comfort in This Classic 1863 Home. This is the one you've been waiting for. Set on a rare, private treed corner lot in the heart of town, just a short walk to historic Main Street. This Classic Revival residence offers authentic period details alongside thoughtful modern upgrades. Crafted with enduring quality, the home features triple-brick construction on the main floor, double-brick on the second keeping the home soundproof and peaceful. Soaring 9-foot ceilings in the dining room showcases the home's grand scale. Original millwork, 12-inch baseboards, and two fully operational fireplaces retain the home's historic character, while large windows invite natural light throughout. The layout includes 3 spacious bedrooms, 2 bathrooms, a main floor office, and generous principal rooms perfect for both everyday living and entertaining. Modern updates include: energy efficient boiler (2019), Three-pack air conditioning units (2022), 200-amp electrical service (2011), 40-year fiberglass roof shingles (2017), upgraded insulation (2011). Outside, enjoy more than a third of an acre of fully private, manicured grounds surrounded by mature trees, an in-ground sprinkler system, and a detached 2-car garage with 5 total parking spaces. A rare opportunity to own a meticulously cared-for piece of local history, with quick access to nature trails, Hwy 407, Hwy 7, and GO Transit. Ideal for those who value architectural integrity, craftsmanship, and timeless charm. This is not a designated heritage home, but is in a heritage area district. (id:60365)

