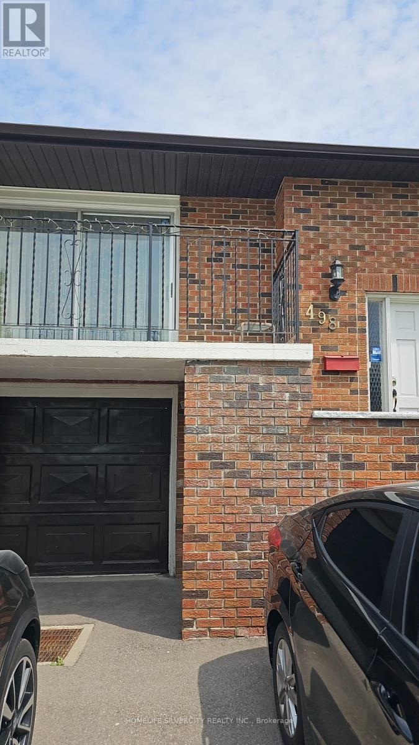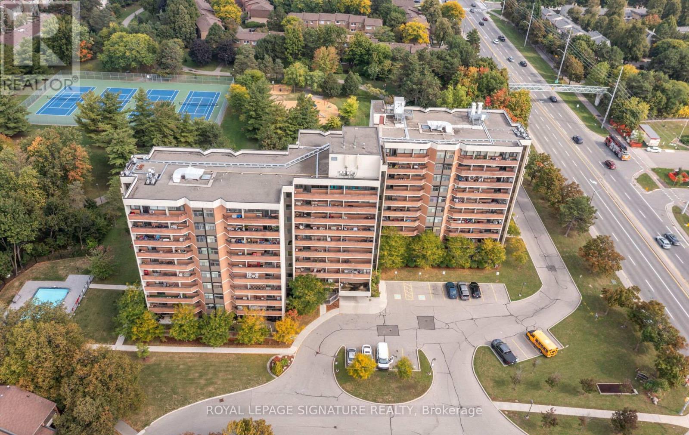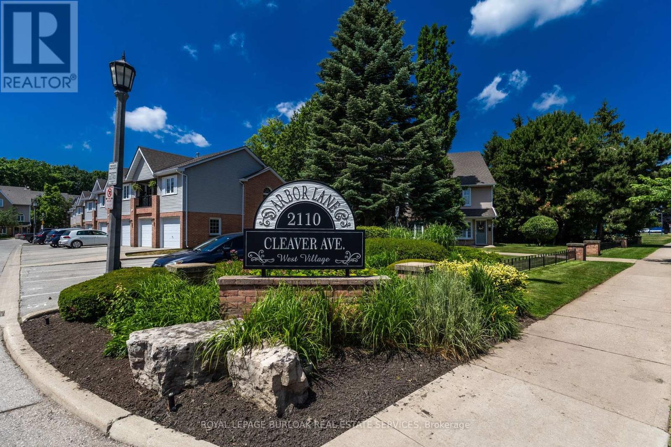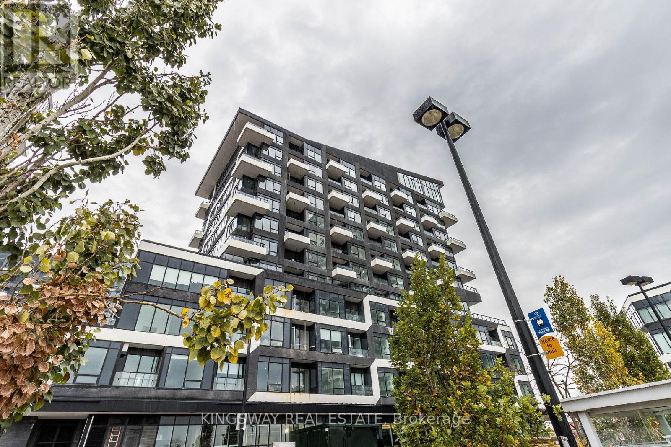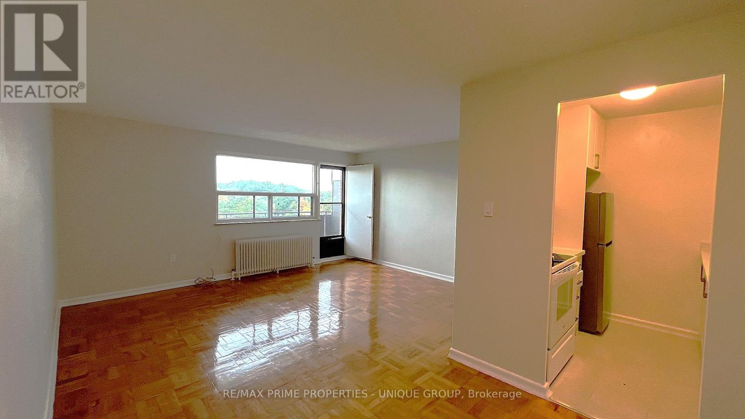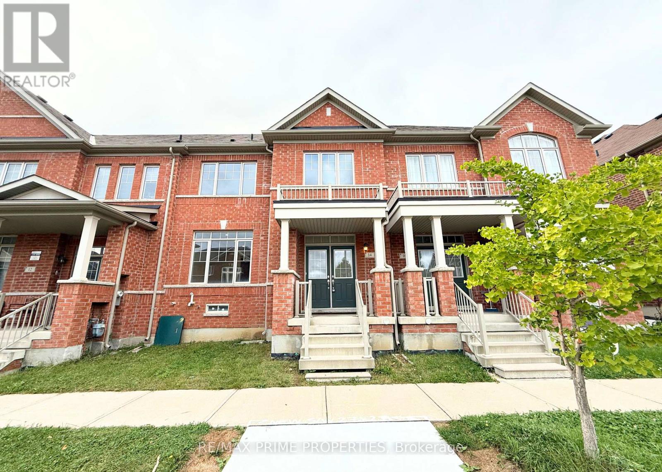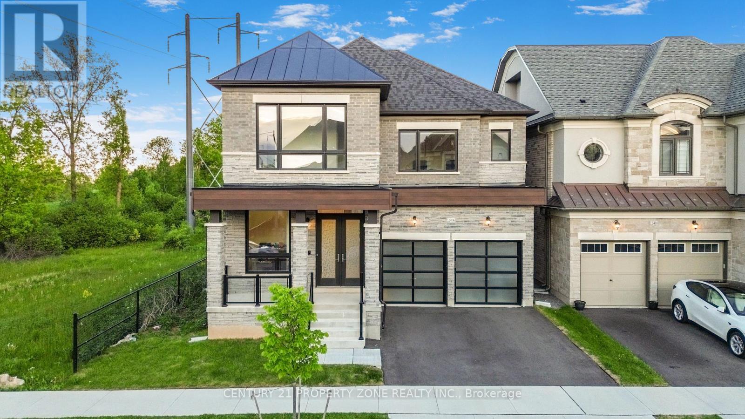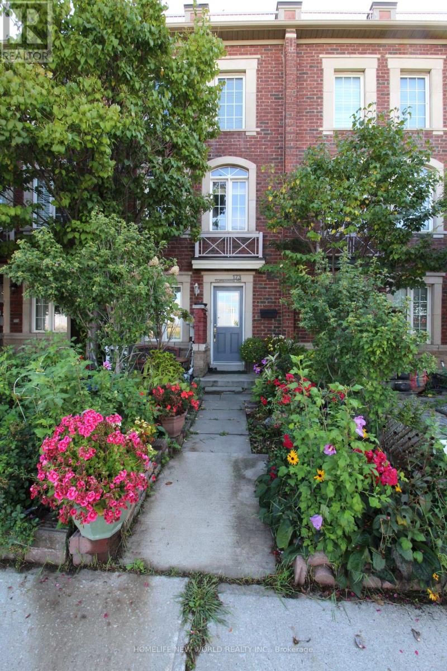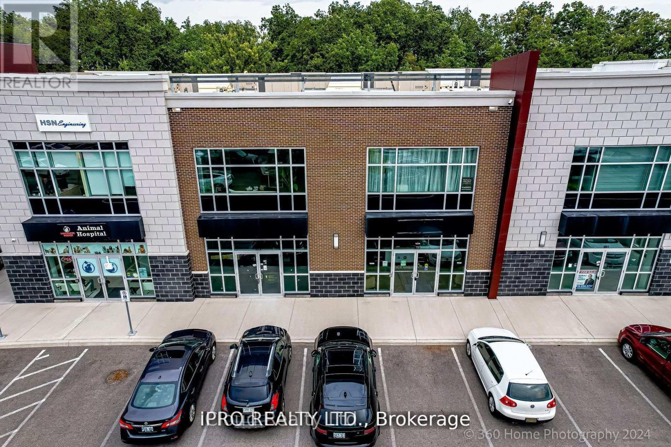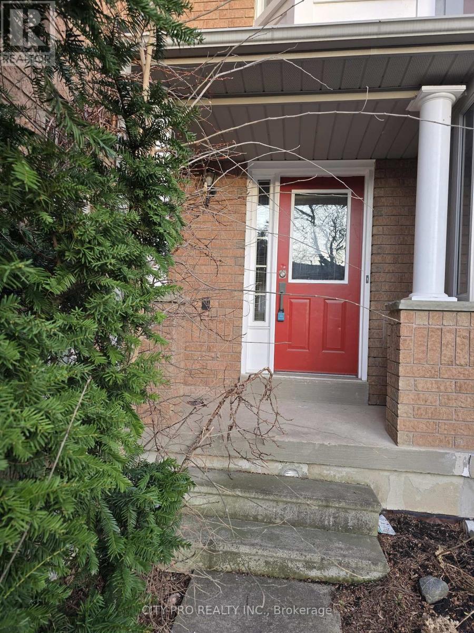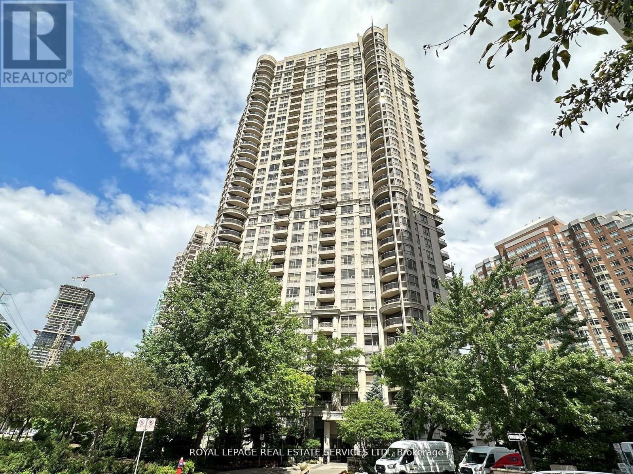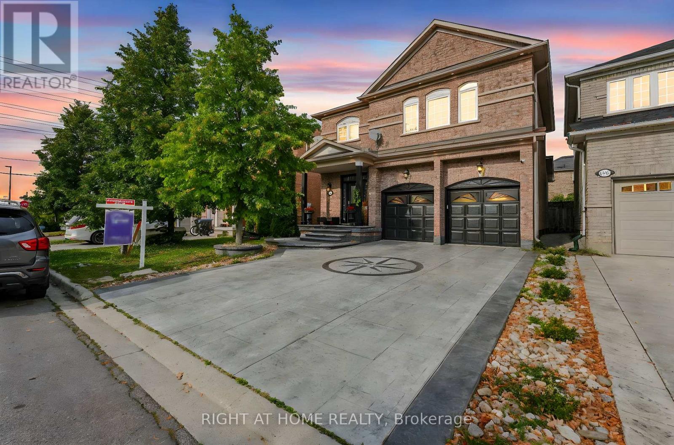Basement - 498 Meadows Boulevard
Mississauga, Ontario
Two-Bedroom Basement Apartment in Prime Location of Mississauga. Spacious Unit Featuring 2 Bedrooms, 1 Full Washroom & Large Open Concept Kitchen, Large Family Room. Enjoy a Private Entrance at Ground Level, Windows for Natural Light and In-suite Laundry. Located on Quiet Street, Near Parks, Schools, Shopping. Close to HWY 403, 410 & Minutes to Square One Mall. (id:60365)
1005 - 2301 Derry Road W
Mississauga, Ontario
** Completely Gutted and Rebuilt 3-Bedroom Suite w/ 2 Prkg spots & Locker ** Re-built for the owners' personal use, no expense was spared in this renovation which was done by licensed professionals. The re-designed kitchen has five new s/s appliances: a 4-door fridge, a cook-top stove, a built-in wall oven, a microwave, and a dishwasher. Abundant cupboard space, a pantry, quartz counters and matching backsplash complete this kitchen. A new modern electrical breaker panel has been installed, and the entire apartment has been rewired (city-inspected & approved). Neutral-coloured engineered hardwood flooring flows seamlessly across every room. The 5-pc bath has double sinks and a glass shower. The primary bedroom has a deep walk-in closet, with two more large bedrooms. The inside storage room is pre-wired for a washer and dryer. Enjoy sunsets from your full-length west-facing balcony. Heat, water, internet & cable all included. This is a rare opportunity that blends location, lifestyle, and design. Do not miss out! (id:60365)
102 - 2110 Cleaver Avenue
Burlington, Ontario
Sharp Renovated 2-bedroom main floor unit in a 2-Storey Stacked Condo Town Home. Absolutely Move-in Ready Condo with a stunning Garden Terrace. These popular well-managed homes are located in Burlington's Sought-After Headon Forest neighbourhood. Very Bright and Modern, Open Concept Design offering 898 s. f. Professionally Painted in Designer Tones and Carpet Free. The welcoming foyer is adjacent to the bright, recent eat-in kitchen offering numerous cabinets, generous counter space & a spacious dinette area. A comfy seating could be placed in front of the large windows in the sunroom for a perfect people watching set up. Steps from here is the Living-Dining Room well-suited for evenings relaxing at home and for family / friend gatherings in front of the cozy gas fireplace. The convenience of a direct step out to the large and private garden retreat to enjoy a BBQ and summer evenings in nature and quiet tranquility is a bonus. The Primary Bedroom is sizeable with a large closet and overlooks the gardens &terrace. Bedroom 2 is good-sized. This room can also be used as a handy home office or hobby room. Nicely tucked away you will find the 4-piece bathroom and a laundry/utility closet. Renovations/Upgrades Include: Kitchen with beautiful white cabinetry - Ensuite bath: 2023 Stunning, low maintenance tile flooring & shower walls Pot lighting Vanity for storage. Newer laminate flooring in most rooms. Gas furnace & Air Conditioning Unit: 2017. Electric Water Heater: 2017. The complex features great visitor parking. Close to Services: Shopping, Parks and Commuter Routes. Great Value and a Pleasure to View Schedule a viewing today (id:60365)
446 - 2485 Taunton Road
Oakville, Ontario
Gorgeous Beautiful Condo features1 Bedroom plus Den. Over 625 Sq. ft. including balcony, Located in Oak & Co at the intersection of Trafalgar Road and Dundas Street East, this residence is surrounded by cafes, restaurants, schools, parks, and more. . It is offering an excellent location near Sheridan College, the new Oakville Trafalgar Memorial Hospital, and just a minute's walk from the Uptown Bus Terminal. It provides quick access to Highway 407 and 403, Oakville GO station, grocery stores, and restaurants, ensuring everything you need is within reach. Amenities feature a Chef's Table and Wine Tasting Room, BBQ terrace, Fitness Centre, Pool, and Pilates Room and more. The Unit will be professionally panted and cleaned before the closing date. (id:60365)
807 - 1305 Wilson Avenue
Toronto, Ontario
Bright and spacious 2-bedroom apartment on the 8th floor at 1305 Wilson Avenue with unobstructed north-facing views. The living room is combined with a dining area, creating a generous space perfect for relaxation or entertaining. Filled with natural light and including a private balcony, this apartment offers a comfortable and practical home. The unit features large bedrooms with ample closets, a renovated kitchen with plenty of cabinets, and two extra linen closets in the hall for added storage. Conveniently located near public transit and local amenities, and just two blocks from the hospital, this move-in ready unit is ideal for anyone seeking a well-laid-out Toronto apartment. Tenant pays Hydro. Parking extra $150 (id:60365)
14 Primo Road
Brampton, Ontario
Beautifully updated 3-bedroom townhouse in a desirable Brampton neighborhood. Bright and spacious layout with newly installed floors, fresh paint and pot lights throughout. The size is perfect for professionals or a growing family. You have a double car garage and large principal rooms with an open-concept design. Situated in a family-friendly community with parks, schools and shopping nearby. This townhouse is move-in ready and designed for comfortable living. Looking for a family to call this townhouse a home. Please be prepared to complete a Single Key Credit Check as part of the rental process. Tenants to be 100% utilities including hot water tank rental and be responsible for maintaining the lawn. (id:60365)
2406 Charles Cornwall Avenue
Oakville, Ontario
Well-Maintained Luxury Home By Country Wide Homes In Prestigious Glen Abbey Encore. This Premium 42' Detached Brentwood Model Offers Over 3,000 Sq Ft Of Elegant Living Space And Backs Onto The Golf Course With No Rear Neighbors. This Home Features 10' Ceilings On Main, 9' On Second Floor, 4 Spacious Bedrooms Each With Ensuite Bath & Walk-In Closet. Chefs Kitchen With Extended Maple Cabinetry, Quartz Counters, Central Island, Undermount Sink, 36" WOLF Gas Range, Sub-Zero Fridge, Asko Dishwasher & Steam Oven. Wide-Plank Engineered Hardwood Throughout, Smooth Ceilings, Imported Tile, Oak Staircase With Iron Pickets, Electric Linear Fireplace, Frameless Glass Shower In Primary Ensuite. Smart Thermostat, 200 AMP Panel, Rough-Ins For EV Charger & Central Vac. Located Near Top-Ranked Schools, GO Station, QEW, Trails & Parks. A Rare Opportunity For Luxury Living In A Sought-After Neighborhood! (id:60365)
173 Torbarrie Road
Toronto, Ontario
Welcome to this bright and spacious 4 bedroom townhouse. First floor has a full bathroom and a bedroom - perfect as a guest unit with potential of adding a small kitchen. All three floors are filled with natural light. The mainfloor features a modern eat-in Kitchen, a cozy grand room and a walkout to a patio - ideal for entertaining. This home also offers a covered carport. Conveninetly located close to schools, shops, public transit and just minutes to Hwy 400/401. A must see property that combines comfort, style and convenience! (id:60365)
102 - 3475 Rebecca Street
Oakville, Ontario
Nestled in the Prestigious Rebecca Street Address along the QEW corridor in Oakville, this property is Part of a Vibrant Mixed-Use Development Featuring Four Buildings that collectively House a diverse array of Businesses. Serving as a central hub for the Local Community, this Location offers an Abundance of Amenities and Outstanding Transportation options. The Fully finished, grade-level open concept unit boasts impressive 12-foot ceilings, independent heating and A/C, and an ensuite 2-piece bathroom, ensuring a comfortable environment for any business. With ample parking available, this unit is ideal for a variety of operations. The front 2/3 of the unit is currently tenanted until July 2026, while the back 4 features its own private entrance and flexible tenant arrangements, both of whom have expressed interest in renewing. This unique opportunity allows the owner to run their own business while benefiting from rental income. The unit spans 1,208 square feet with additional access to a 416 square foot second-floor meeting room and lunch area. Modifications are possible to suit specific needs, and security cameras are already installed in the back office for added peace of mind. (id:60365)
55 Rain Lily Lane
Brampton, Ontario
3 Bed, 3 Bath Home in Sandringham-Wellington Prime Opportunity! This spacious 1702 Sq.Ft. Above Grade family home is ideal for buyers or investors looking for a property in a high-demand area while it requires some TLC, it offers tremendous potential in a fantastic location. Close to schools, hospitals, shops, and amenities. Do not miss this rare opportunity perfect for those ready to renovate it as their home sweet home or hold as a long-term investment! (id:60365)
3001 - 310 Burnhamthorpe Road W
Mississauga, Ontario
Live in the Heart of Mississauga at the Prestigious Tridel Grand Ovation! An absolute gem offering 2 spacious bedrooms, 2 full baths, plus a versatile den that can easily serve as a third bedroom or home office. Featuring a bright, open-concept layout, large bay windows, and breathtaking south, west, and north views overlooking City Centre and Celebration Square enjoy watching fireworks and live concerts right from your private balcony! The primary suite boasts a walk-in closet and luxurious ensuite bath, while the entire unit offers carpet-free living for a sleek, modern feel. Located in the most vibrant and convenient part of Mississauga, you're just steps from Square One Mall, Sheridan College, the YMCA, Living Arts Centre, restaurants, theatres, the transit hub, grocery stores, ice skating, and the Central Library. Plus, enjoy future connectivity with the upcoming Light Rail Transit (LRT) right at your doorstep! Tridel Grand Ovation combines luxury, location, and lifestyle a rare opportunity to live, work, and play in the center of it all. (id:60365)
5651 Patron Cove E
Mississauga, Ontario
Welcome to this beautifully upgraded family home with over $100,000 in renovations, offering 4+1 bedrooms and 4 bathrooms, including a finished basement with a separate entrance. The home features a grand entrance with polished porcelain tiles, a mirrored closet, and glass door side panels for natural light, along with hardwood floors throughout, fresh paint, new pot lights, chandeliers, and lighting fixtures. The fully renovated kitchen includes high-gloss cabinetry, quartz counters and backsplash, built-in gas cooktop, Bosch oven, microwave, stainless steel appliances, an under-mount sink with a modern black faucet, and glass display cabinetry with lighting. The main level provides an open-concept living/dining area and a large family room with walkout to a landscaped backyard with finished concrete flooring, a built-in gazebo, BBQ/dining space, and decorative stonework. Upstairs, all bedrooms have large windows, and big closets, while the primary suite offers a walk-in closet and a 5-piece ensuite with separate shower a modern façade, and soaker tub. The finished basement includes a large living room, separate laundry and utilities, a 4-piece bathroom, and a bedroom with windows. Exterior upgrades feature a freshly painted two-car garage, stamped concrete driveway, and parking for up to 6 vehicles. Ideally located across from St. Joan of Arc Catholic School and within walking distance to Stephen Lewis Secondary, Ruth Thompson Middle School, and Ninth Line Plaza, with shops and dining, plus only 5 minutes to Erin Mills Town Centre and quick highway access.Offer presentation is on October 24th, 2025 at 6:00 p.m. Seller reserves the right to entertain any pre-emptive offers. Please attach Schedule B and send your offer to rabiajavaid1111@gmail.com (id:60365)

