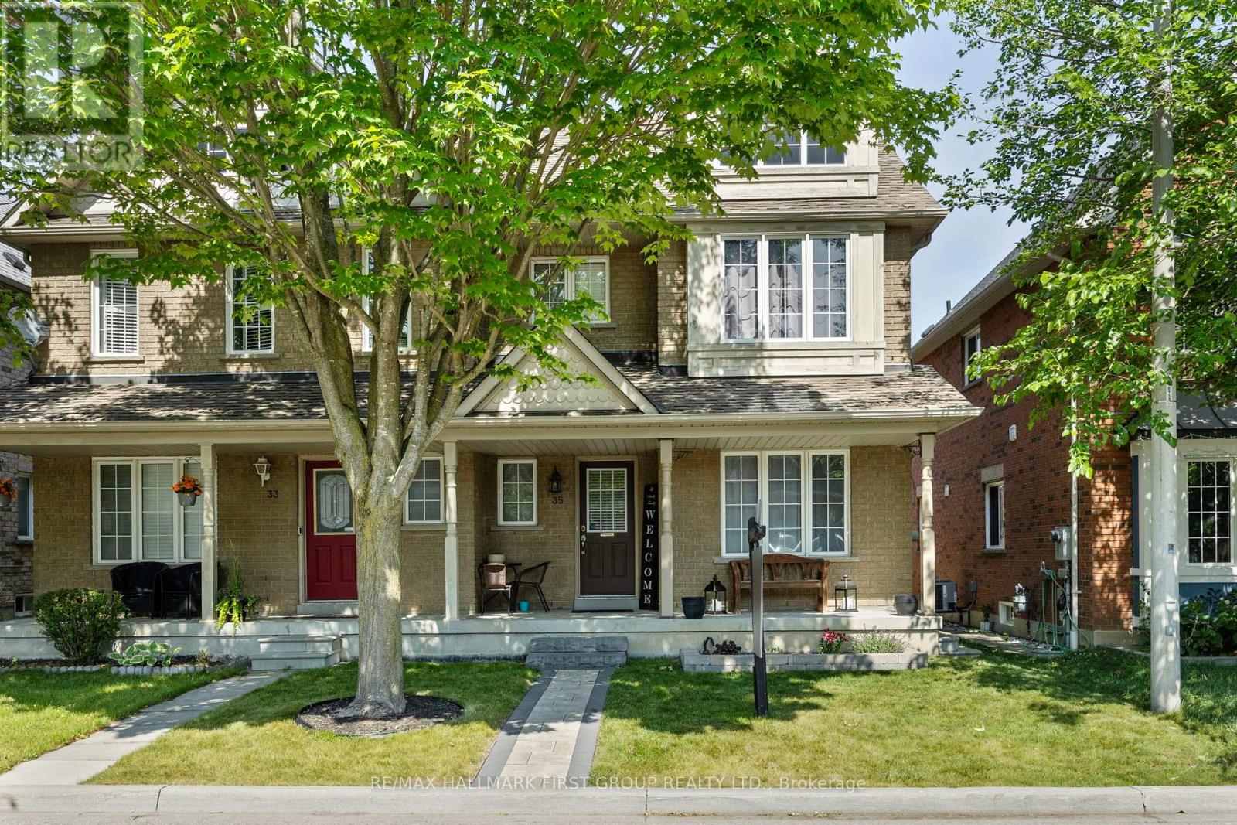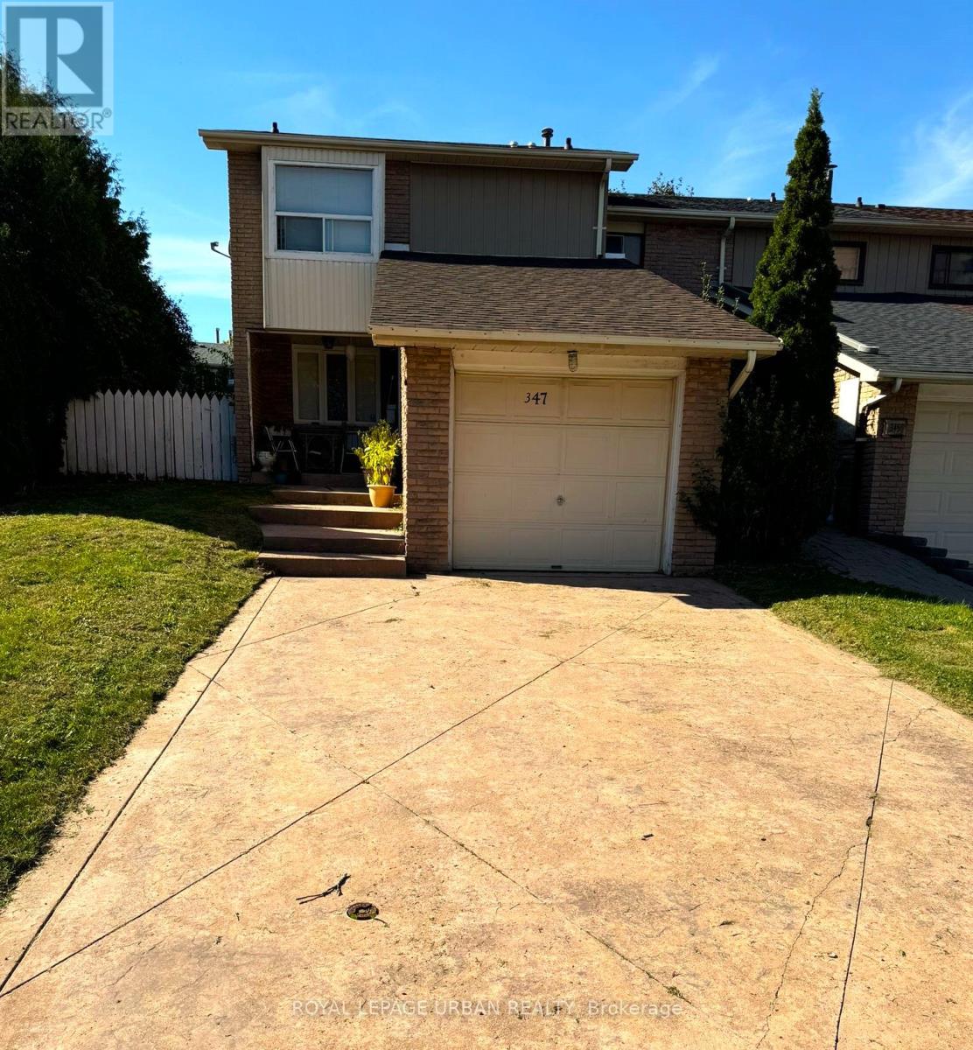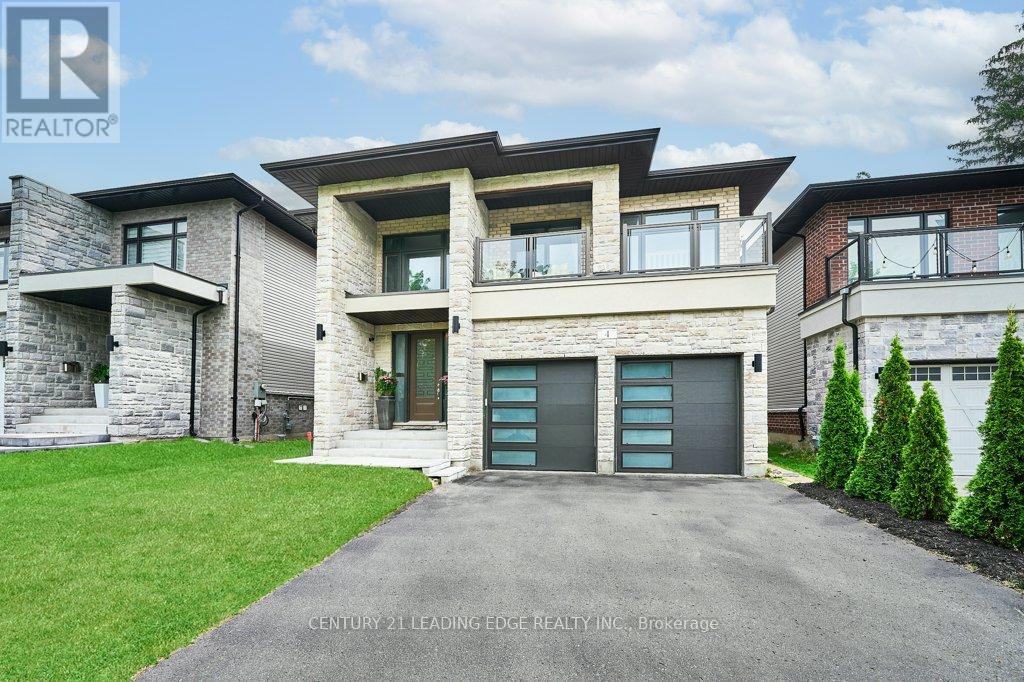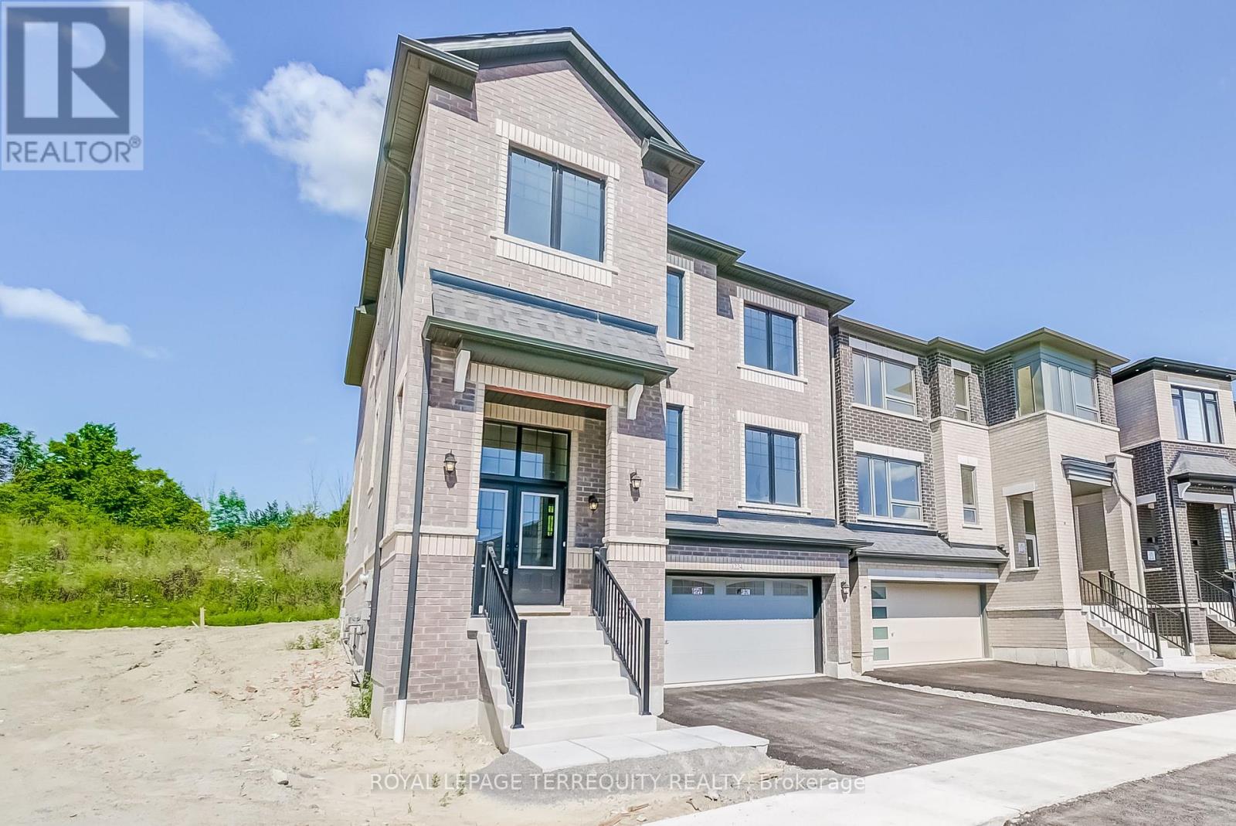442 Rimosa Court
Oshawa, Ontario
Welcome To Countryside Style Living In The City! Look No More One Of A Kind Executive Style Home Located On A Cul De Sac, Kids Friendly Neighborhood surrounded by Nature Rimosa ParkW/WalkingW/Stunning En-Suite! Main Level Laundry W/Garage Access, 2 Car Garage, Open Concept, Sun-Bright,Trails, Hiking Path. This Home features 4 Spacious BR W/ W/I Closet Including Oversize Mast Upgraded Counter Top& Kitchen Cabinets.S/S Appliances. 4 Playgrounds, 4 Rinks & 11 Other Are W/In A 20 Min Walk. Local Transit Buses, Rail Transit Stop < 10Km Away. 10 Min To 401, The Facilities Border Of Whitby&Oshawa.Great Location Walking Distance To School, Parks, Shopping Mall, Transit etc. (id:60365)
35 Salt Drive
Ajax, Ontario
This beautiful 3-bedroom semi-detached home is located in the desirable South East Ajax community. It features a bright, open-concept layout with 9-foot ceilings and rich maple hardwood floors on the main level. The spacious eat-in kitchen walks out to a private backyard and offers direct access to the garage. The large living and dining areas are perfect for relaxing or entertaining and Gas Fireplace, and Upstairs, you'll find three comfortable bedrooms with plenty of natural light and storage. The fully finished basement provides even more living space, including a recreation room, fireplace, 2-piece bathroom, laundry room, and cold cellar. Located on a quiet street near conservation areas and scenic walking trails, this home offers a peaceful environment. Commuters will appreciate the quick access to Highway 401 and nearby public transit. Close to top-rated schools, parks, shopping, and all amenities and "Lake access within walking distance" This move-in-ready home offers comfort, convenience, and a fantastic location for families or first-time buyers. (id:60365)
347 Braymore Boulevard
Toronto, Ontario
RENOVATORS/BUILDERS DREAM! Welcome to this spacious 3-bed, 3-bath end-unit townhome that feels more like a semi-detached, offering added privacy, a larger layout, and a deep backyard perfect for entertaining, gardening, or future upgrades. With a detached garage, generous interior space, and solid bones, this property is full of potential for families, renovators, or investors looking to break into the market. The home requires a full renovation, giving you the opportunity to design and customize every detail to your taste. ***Flexible Sale Options: This property offers flexible closing arrangements. The listed price reflects a sale with assume tenants . For buyers who prefer vacant possession, this can be arranged with an extended closing and price adjustment. Were happy to work with your timeline reach out to explore the options. *** Don't miss this chance to transform a well-located property on a generous lot in a growing neighbourhood. (id:60365)
52 Velvet Drive
Whitby, Ontario
This beautifully furnished, newly built corner townhouse is available for lease and comes complete with high-end furnishings and a fully equipped home gym. Offering 3 bedrooms + a large den and 3 bathrooms, it boasts over 2,000 square feet of refined living space in a peaceful, family-oriented Whitby neighborhood. Ideally situated near Highway 412, Highway 401, the Whitby GO Station, Salem Ridge Golf Course, recreation centers, and all essential amenities, this home delivers the perfect blend of lifestyle and convenience. Premium builder upgrades include rich Nautilus White Oak hardwood floors throughout with no carpet, and sleek Carrara tiles in all the right places. Step through elegant French doors into a sun-filled family room ideal for both lively gatherings and quiet evenings. The modern chef's kitchen features a built-in wall oven and microwave along with all LG stainless steel appliances. The serene primary bedroom retreat offers a luxurious 5-piece ensuite with frameless glass shower, soaker tub, dual vanities, custom His & Hers wardrobes, and a large custom closet. A separate side entrance leads to a spacious basement that includes an equipped home gym - all equipment will remain for tenant use. Additional features include pot lights throughout, smart central air, security system, and three-car parking, This is more than a home; it's an elevated lifestyle. Don't miss your chance to lease this exceptional property. (id:60365)
4 Mann Street
Clarington, Ontario
This Custom-Built Stunner Blends Modern Elegance With Resort-Style Living On A Rare, Extra-Deep 168-Foot Lot. Offering Over 3,300 Sq Ft Of Carefully Curated Living Space And Luxurious Finishes, Inside And Out. From The Gorgeous Stone Façade To The Second-Floor Walkout Balcony, This Home Makes A Statement.Step Inside To An Open-Concept Main Floor With 9-Foot Ceilings, Hardwood Floors, And A Seamless Flow Throughout. A Formal Dining Room Sits At The Front, Perfect For Entertaining. While A Stylish Freestanding Electric Fireplace Separates It From The Expansive Family Room. The Chef-Inspired Kitchen Impresses With Custom Cabinetry, Quartz Countertops, A Striking Waterfall Island, Built-In Microwave, Gas Range, Stainless Steel Appliances, Bar/Servery Area, Eat-In Breakfast Space, And Walk-Out To The Backyard. Upstairs, The Primary Suite Is A Luxurious Retreat With A Tray Ceiling, Massive Walk-In Closet, Private Balcony, And A Spa-Like 5-Piece Ensuite Featuring A Freestanding Tub, Double Vanity, And Oversized Glass Shower. Two Bedrooms Share A Jack-And-Jill Bathroom, While The Fourth Enjoys Access To A Separate 4-Piece Bath. A Second-Floor Laundry Room Adds Everyday Convenience. Step Outside To A Professionally Landscaped Backyard Oasis With A Gorgeous Inground Pool Featuring A Shallow Lounging End, Lush Greenery, Mature Trees For Privacy, Cabana, And Shed. One Side Of The Yard Is Fenced With A Grassy Area. Perfect For Kids Or Pets. Additional Highlights Include Hardwood Stairs And Upper Hallway, An Attached 2-Car Garage With A 4-Car Driveway, Separate Basement Entrance, Ideal For In-Law Living Or Rental Potential. Plus Upgraded Lighting And Finishes Throughout. Located Minutes From Downtown Bowmanville, Schools, Parks, And Amenities. A Rare, Luxury, Turn-Key Opportunity You Won't Want To Miss. (id:60365)
236 Dewhurst Boulevard N
Toronto, Ontario
Beautifully Maintained Detached Home Nestled in Prime East York. Ideal for Families Seeking Comfort, Space, and Functionality. Enjoy a Thoughtfully Designed Layout with a Spacious Family-Sized Kitchen Walkout to a Private Backyard and Deck Perfect for Outdoor Dining and Entertaining. Warm Wood Accents Add Character to the Bright, Open Main Floor. Finished Basement Features a Rough-In for a Kitchen, Ideal for a Nanny Suite, Guest Area, or Additional Living Space. Flexible Lower Level Can Also Serve as a Fourth Bedroom or Rec Room. Move-In Ready with Endless Potential in a Fantastic Neighbourhood. (id:60365)
111 - 1695 Dersan Street
Pickering, Ontario
This stunning 3-bedroom executive end-unit townhome is bathed in natural light, with windows facing North, East, and South to offer breathtaking views and the perfect amount of sunshine throughout the day. With soaring 9-foot ceilings on the main floor and an abundance of windowsyes, even the laundry room has a West-facing windowthis home feels open, airy, and full of life.Step outside onto the spacious terrace, conveniently located off the living room, ideal for sipping your morning coffee or unwinding at the end of a busy day. Inside, you'll be greeted by luxurious finishes, including sleek laminate floors and upgraded wood stairs with elegant wrought iron pickets.The heart of this home is the open-concept kitchen, which boasts beautiful quartz countertops, top-of-the-line stainless steel appliances, and a stunning picture window above the sink that lets in even more natural light.The generously sized primary bedroom offers a private ensuite bathroom, a walk-in closet, and chic laminate flooring. The second and third bedrooms are equally spacious and feature laminate flooring for easy upkeep. The main bathroom is finished with ceramic flooring and stylish wall tiles.For your convenience, this home includes parking for 3 cars2 in the tandem garage and 1 additional spot on the driveway. Plus, direct access from the garage to the ground-floor foyer makes coming and going a breeze.Situated right beside visitor parking and backing onto peaceful parkland, youll enjoy a serene and convenient living experience. Plus, the landlord will install a garage door opener and window coverings throughout to make your move-in even easier. (id:60365)
1224 Talisman Manor
Pickering, Ontario
Welcome to the Colosseum model a stunning home on a premium lot backing onto peaceful greenspace in the sought-after Seaton community. This thoughtfully designed layout offers spacious open-concept living with elegant upgraded built-in appliances in the modern kitchen, ideal for both daily living and entertaining. Enjoy seamless indoor-outdoor flow, generous principal rooms, and functional design elements throughout. A rare opportunity to own a home that combines natural serenity with refined style. (id:60365)
180 Glenwood Crescent
Toronto, Ontario
Step into elevated living with this fully renovated 2-storey detached home, where upscale design meets everyday comfort in one of the city's most connected locations. Boasting a self-contained in-law suite with a private entrance, this property is as versatile as it is elegant perfect for extended family or potential rental income. The main floor showcases sophisticated finishes and an open, airy flow. A striking black stone gas fireplace anchors the living room, while the chefs kitchen stuns with high-end appliances, a waterfall marble island, and custom cabinetry that effortlessly balances beauty and utility. The western exposure creates a sunlit dining area that is adorned with a designer chandelier, and the cozy family room opens onto a fully fenced backyard an entertainers dream and a private escape. A sleek 2-piece powder room and a discreetly tucked-away laundry nook offer convenience without compromising on style. Upstairs, rich hardwood floors continue and lead to a serene primary suite featuring a spa-like 3-piece ensuite, a spacious walk-in closet, and an additional double closet. Three generously sized bedrooms provide ample space for family, guests, or a home office, all serviced by a second luxe 3-piece bathroom. Every inch has been curated for comfort and timeless appeal. The lower-level in-law suite mirrors the same attention to detail, with a designer kitchen, full bedroom with double closet, elegant 3-piece bath, and a spacious rec room illuminated by pot lights and above-grade windows all set on durable, luxury vinyl flooring. Set on a quiet corner lot, this home offers exceptional access to the downtown core without the congestion. Enjoy walkable access to local amenities, cafes, and shops, with parks and green space just moments away. This is city living reimagined refined, connected, and truly turnkey. Property is being sold as a single family residence. (id:60365)
420 Kingston Road
Toronto, Ontario
A beautiful detached duplex Opportunity in the beaches. Each unit comes with a separate entrance and features freshly updated 2 bed and 2 bath apartments, each with its own laundry. Both units also boasts wood burning fire places. 2nd Floor Unit Over 2 Levels Featuring An Amazing Master Retreat With 2 Piece Ensuite, Good Floor Plan Layout For Both Offering Plenty Of Living Space. This large private lot is well set back from the road . This owner occupied gem has been meticulously maintained and cared for. A gorgeous pair of Japanese Cherry blossom trees make for a zen garden retreat in the back Fenced Yard With Deck. Covered Front Porch, Live the Beach lifestyle with a 10 minute walk to Kew Gardens, Comfortable Stroll To The Waterfront And Boardwalk , Steps To Bike Path, and shops and restaurants on Queen Street. Primed for multigenerational living, investors, or savvy buyers looking to live in one unit and rent out the other. Updates: Upper unit Kitchen 2021; Upper unit new electrical panel 2021; Upper unit water heater 2022; Upper unit washer/dryer 2024; Flat roof replacement 2021. (id:60365)
Upper - 102 Terryhill Crescent
Toronto, Ontario
RECENTLY RENOVATED FROM TOP TO BOTTOM. 3 BEDROOMS AND 2 FULL WASHROOMS WITH A 3-PC ENSUITE. NEW CUSTOM BUILT MODERN KITCHEN AND BATHS. STAINLESS STEEL APPLIANCES. CARPET FREE HOME. HARDWOOD STAIRS. GREAT FAMILY NEIGHBOURHOOD WITH TREE LINED STREET. CLOSE TO TOP RANKING SCHOOLS, TRANSIT, HWY 401 AND MINUTES TO SCARBOROUGH TOWNCENTRE. 2 PARKING SPOTS IN TANDEM WITHIN GARAGE AND DRIVEWAY. ALL UPDATED STAINLESS STEEL APPLIANCES, SPACIOUS CONCRETE SEATING IN FRONT OF ENTRANCE OVERLOOKING THE FRONT YARD. HARDWOOD/CERAMIC/LAMINATE FLOORING. POTLIGHTS. CUSTOM BUILT KITCHEN AND BATHS. TENANT PAYS 60% UTILITIES. SHOWINGS WITH 24 HOURS NOTICE PREFERRED. AVAILABLE FROM SEPEMBER 1ST. (id:60365)
796 Brimorton Drive
Toronto, Ontario
Charming Bungalow On A Quiet Street In Scarborough. Welcome To This Well - Maintained And Spacious Bungalow Nestled On A Peaceful Street In The Heart Of Scarborough. This Inviting Home Features A Bright And Open Living & Dining Area + 3 Generously Sized Bedrooms And A Full 3 Piece Bathroom. Enjoy Cooking In The Beautiful Kitchen, Complete With Stainless Steel Appliances And Ample Natural Light. The Fully Finished Basement, With A Separate Entrance, Offers Incredible Flexibility. It Includes A Large Recreation Room That Can Easily Be Converted In To A Second Kitchen Along With A Cozy Living Area, An Additional Bedroom And Mondern 3-Piece Bathroom - Perfect For Extended Family Or Rental Income Potential. Don't Miss This Opportunity To Own A Lovingly Cared - For Home In A Desirable Location. (id:60365)













