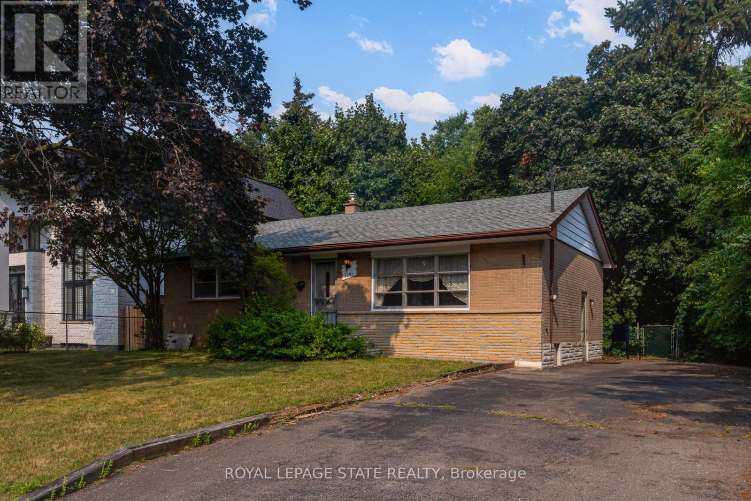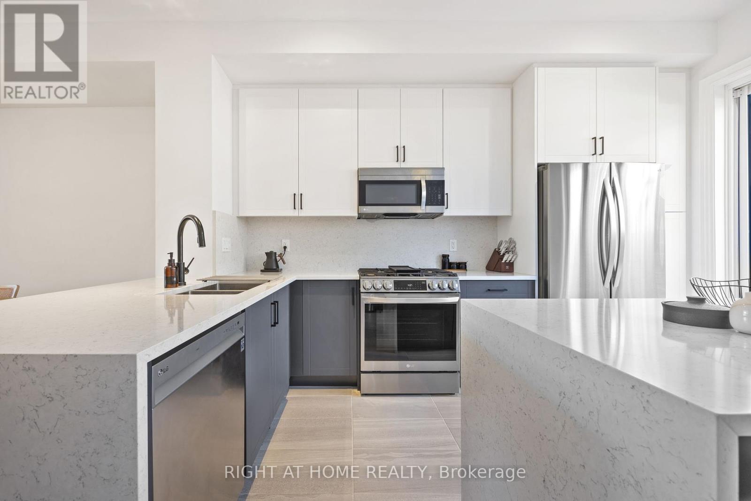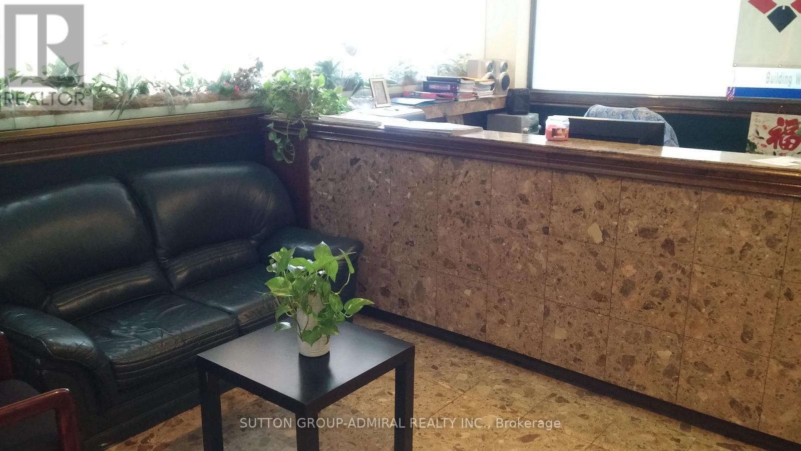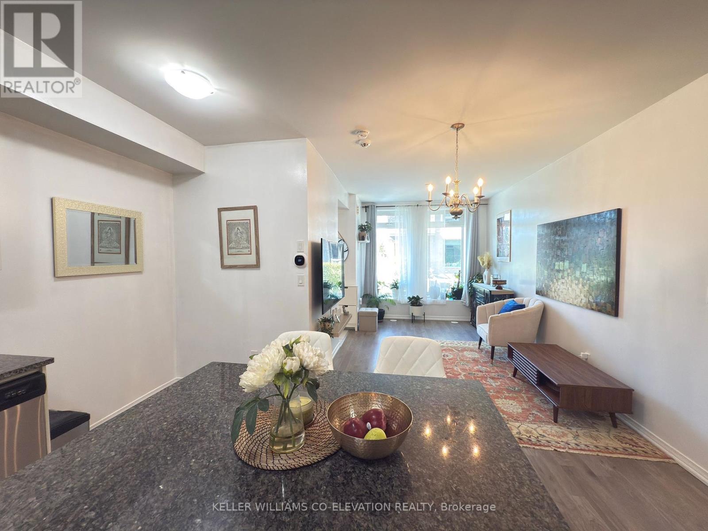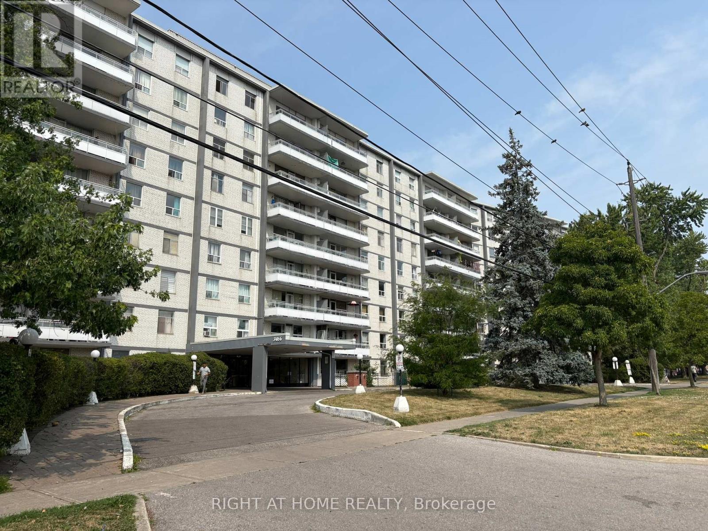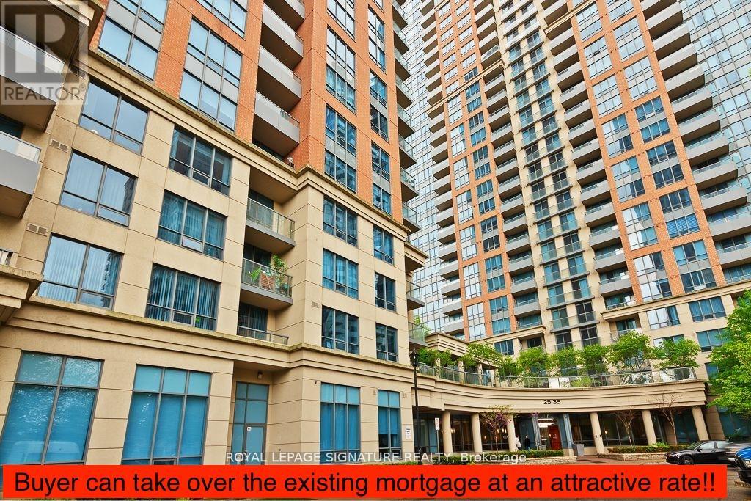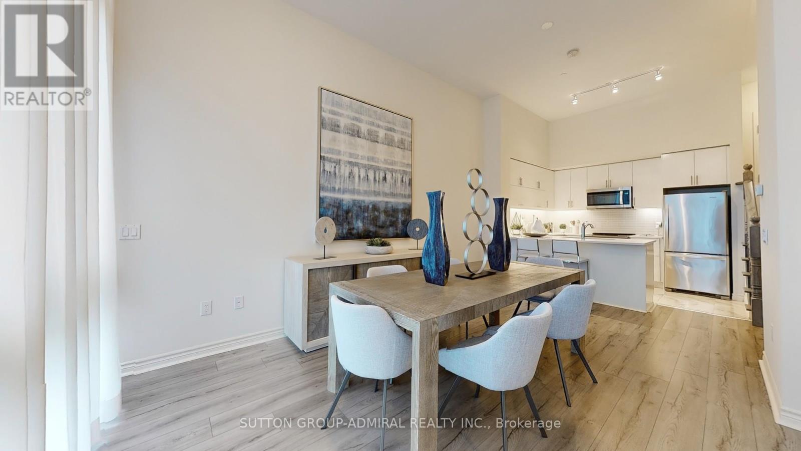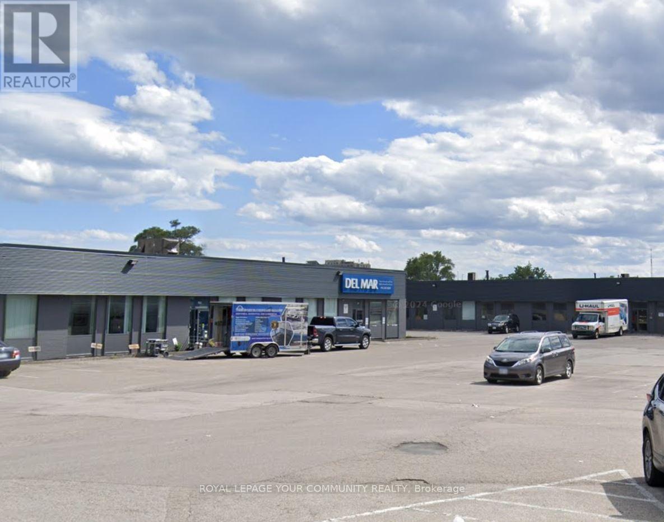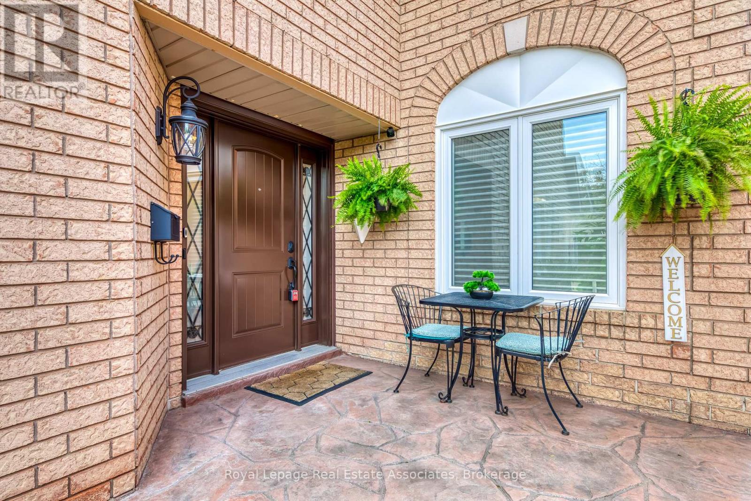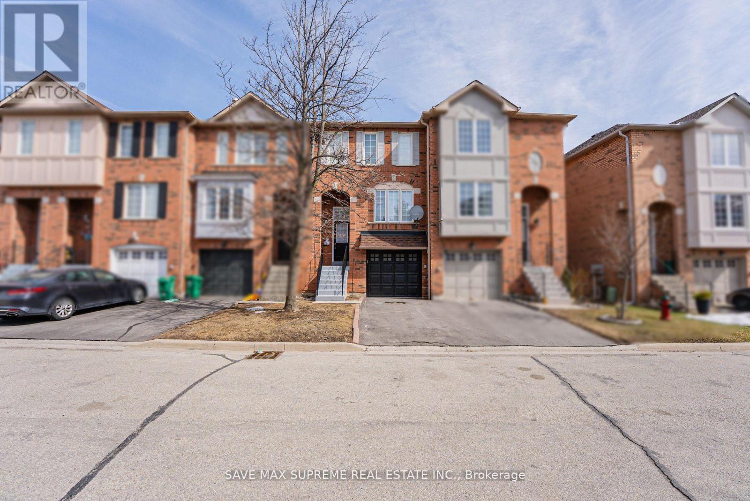1191 Pinegrove Road
Oakville, Ontario
Great opportunity exists in the sought-after community of West Oakville to renovate or build your dream home. Very desirable, transitioning neighbourhood with numerous multi-million dollar homes built and being built. Treed lot is 65' 115.50'. Two minute drive or bike ride to Brookdale Pool (outdoor) or a 9 minute walk, and is beside Brookdale Park. Situated close to top rated elementary and secondary schools, parks, shopping and restaurants, recreational facilities, highway access, and all the conveniences of West Oakville. Minutes to Lake Ontario's waterfront parks. Close to Bronte GO. (id:60365)
21 - 10 Lunar Crescent
Mississauga, Ontario
Situated in the quaint neighbourhood of Streetsville, this 2 year new home features 9ft ceiling with modern finishes, sunlit living room, chef's kitchen with large granite island with waterfall edges. Spacious backyard patio space. Separate laundry room, supersize primary bedroom with a walk out balcony, walk in closet and spa inspired 5 piece bathroom featuring a soaking tub. Many upgrades including central vacuum, Oak staircase, exterior hardwire Google Nest doorbell, quiet washroom fan and humidifier. Remote controlled garage doors with 2 parking spaces. Temperature control for each floor (main and top) with 2 nest thermostats. Walkable to Streetsville GO, with easy access to the 403 and 401. Tons of independent restaurants, boutiques and local events. All furniture is available for sale. (id:60365)
Suite 320 - 5109 Steeles Avenue W
Toronto, Ontario
Attractive corner office suite. Bright unit with many large windows and skylight. High end finishes. Renovated unit. New flooring. New paint. Kitchenette. Elevator access. Close to TTC bus stop. Easy access to Hwys 400 / 407. (id:60365)
103 - 135 Matheson Boulevard W
Mississauga, Ontario
Outstanding Office Location. Fully constructed office with 6 offices and one secretary/admin workspace. Reception, Kitchnette, Board room. Rent includes TMI and all utilities. HST applicable on rent. Plenty of parking spaces available. Unit is on the ground level with floor to ceiling windows. (id:60365)
112 - 11 Applewood Lane
Toronto, Ontario
Welcome to this Beautiful, Bright, High Ceiling and Spacious Corner Unit 2 Bedroom and 3 Washroom Condo townhouse with lots of Natural lights and Modern Style open concept layout. Build by Menkes in 2018, Close to all major highway with easy access to TTC. Good schools and Parks in the neighbourhood, few minutes drive to famous Sherway Malls, Groceries Chain and Toronto Pearson Airport.Includes one parking , Hotwater tank Owned and well priced townhouse in the area. (id:60365)
20909 Shaws Creek Road
Caledon, Ontario
Welcome to this enchanting log home that perfectly blends rustic charm with modern comforts. Nestled on a serene one-acre lot in the rolling Caledon Hills, this beautiful property offers a peaceful country lifestyle just minutes from town. Inside you are greeted by original beamed ceilings, wide plank floors and a striking stone fireplace that serves as the heart of the home. The open living and dining areas flow together creating a warm and inviting atmosphere ideal for both everyday living and entertaining. Waking up in the spacious 2nd floor primary bedroom brings joy to each mornings as the sun peeks over the horizon in this east-facing retreat that features a private lounging area & direct walk-out access to the backyard pool, garden & trees. The third-level loft & 4th bedroom are also hidden gems, ideal as a quiet getaway spot or perfect for guest rooms. Outdoors, you'll find winding flagstone pathways, lush perennial & pollinator gardens plus a cozy fire pit for unforgettable evenings under the stars. Hobbyists and DIYers will appreciate the large detached workshop/shed offering endless possibilities for creative projects or extra storage. Originally crafted from Ottawa Valley square logs and reassembled in Caledon in 1983, this home has aged beautifully with a silver patina that blends seamlessly into its natural surroundings. And when you're ready for an adventure, quaint villages, scenic hiking trails, ski slopes, art galleries and cozy cafes are all just a short drive away. This isn't just a house - it's a place to slow down, breathe and truly feel at home. Pool has been prof maintained, opened & closed. Pool pump new in 2021. Solar controller system (pool) new in 2023. WETT inspection of Wood Fireplace passed Jan 2025. Primary heating is by propane stove with electric baseboard as backup. (id:60365)
201 - 3460 Keele Street
Toronto, Ontario
Welcome to this well-maintained and sun-filled Co-op apartment offering a functional layout, unobstructed west-facing views, and a large balcony perfect for relaxing. This unit includes one underground parking space and a locker conveniently located on the same floor. Enjoy the modern touch of smooth ceilings throughout and newer windows (replaced at the owner's expense). Well maintained building. Unobstructed west view from large full balcony. Minutes to York University and schools, TTC subway station, bus, 401, 400, Walmart, No Frills, Shopping, Steps to Downsview Park. Lower Monthly maintenance fee includes - Heat, Hydro, Property Tax, Cable TV, water, insurance. Building Amenities: Outdoor Pool, Tennis Court, Visitor Parking, Coin Laundry, Secure Entry. Co-op ownership Board approval required. (id:60365)
1753 - 25 Viking Lane
Toronto, Ontario
Welcome to this stylish 2-bedroom, 2-bathroom condo in the prestigious Nuvo Tridel building, offering a functional split-bedroom layout with 843 sq. ft. of well-appointed living space. Freshly painted and newly upgraded with modern vinyl flooring throughout, this carpet-free unit is move-in ready. Enjoy a worry-free lifestyle with all utilities included in the maintenance fee (except hydro). One underground parking spot is included conveniently located near the entrance.The open-concept living and dining area flows seamlessly to a private balcony with breathtaking southeast views of downtown Toronto, Lake Ontario, and the CN Tower. The kitchen features granite countertops, sleek appliances (2024 Refrigerator, 2022 Stove) , and plenty of cabinetry perfect for entertaining or everyday living.The spacious primary bedroom includes a 3-piece ensuite and a large walk-in closet. The second bedroom offers a double-door closet, large windows, and easy access to a 3-piece bath. Additional conveniences include in-suite front-load laundry and ample storage.This prime location is just steps from Kipling TTC, GO Transit, and Mississauga Transit, and only 20 minutes to Pearson Airport via the Airport Express Bus. Easy access to Highways 401, 427, and QEW.You're also close to Sherway Gardens, IKEA, Costco, and a wide selection of shops, banks, andrestaurants.Enjoy 5-star amenities: indoor pool, whirlpool, saunas, fully equipped gym, aerobics studio, party room with bar/kitchen, lounge with fireplace, virtual golf, game room, billiards, movie theatre, library, guest suites, visitor parking, bike storage, and a 600+ sq. ft. terrace with BBQs. A 24/7 concierge and on-site property manager provide peace of mind.Dont miss this incredible opportunity to own a luxurious condo in one of Etobicokes most connected communities. (id:60365)
Th 101 - 39 Annie Craig Drive
Toronto, Ontario
Brand New, Never Lived In 2 Storey Townhouse Unit Located Steps To The Lake Soaring Main Floor Ceilings (12'6"). Beautiful Chef's Kitchen With Quartz Counters, Breakfast Bar And Brand New Stainless Steel Whirlpool Appliances.Direct Access To Private Terrace. Laminate Flooring Throughout. Large Primary Bedroom With Ensuite Bath And Walk In Closet.W/Out To Balcony On The 2nd Floor With Incredible City And Lake Views. 1 Parking Combo(parking spot and storage ROOM) and 1 Storage Locker (id:60365)
583 Trethewey Drive
Toronto, Ontario
This site has one of the best rates per SF in the market today with a great landlord. Great Clean Industrial Unit in a great area with convenient access To HWY 401, HWY 400 And The Downtown Core. This is Industrial space in a retail-type property with excess parking. 53 Foot trailers fit easily. Automotive repair and place of worship not permitted. (id:60365)
516 Ravenstone Court
Mississauga, Ontario
Absolutely Stunning Home! Welcome to this beautifully upgraded home, tucked away on a quiet, family-friendly court in the heart of Mississauga. Over $170,000 in premium upgrades make this property truly exceptional. The main floor is custom-finished with elegant wide-plank hardwood flooring, detailed wainscoting, crown mouldings, a custom built-in entertainment centre. The renovation included merging the original family room with the kitchen to create a massive, open-concept kitchen overlooking the living room and dining room. The heart of the home is the gourmet kitchen, featuring a large quartz island, abundant storage, top-of-the-line stainless steel appliances, a wine fridge, and every luxurious touch you'd expect. Additional upgrades include spacious elegant foyer and oak staircase, a newer extra-wide front door and sliding patio door, with the windows and roof replaced approximately nine years ago providing lasting comfort and peace of mind. This home has been meticulously maintained and cared for, reflecting true pride of ownership. Perfectly located just minutes from top-rated schools, parks, Highways 403 & 401, Heartland Town Centre, and Square One Shopping Centre. (id:60365)
65 - 2 Clay Brick Court
Brampton, Ontario
An Absolute Gem For The First Time Buyer's. Low Maintenance 3 Bedroom Townhome with Income Potential From the Lower Level. High Demand Location In the Heart of Brampton, Walking Distance to Walmart & Brampton Transit. This Stunning Townhome is Very Well Kept and Comes With W/O Basement Backing on to True Ravine and Breathtaking Views. Excellent Layout With Separate Living, Dining & Family Room. Upgraded Kitchen With Extended Quartz Countertop, Backsplash & S/S Appliances. Laminate Flooring On Main & Upper Level. Pot lights & California Shutters. 3 Generous Size Bedrooms. Primary Bedroom with Large W/I Closet and Large Windows. Finished Walk-out Basement With a Full Bathroom, Small Kitchenette & Refrigerator. Potential Income from Basement. Separate Entrance From Garage To Basement. Close to Schools, Hwy 410 & Other Amenities. (id:60365)

