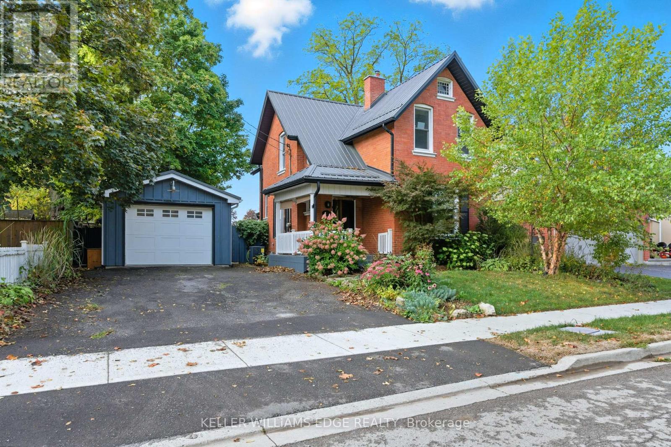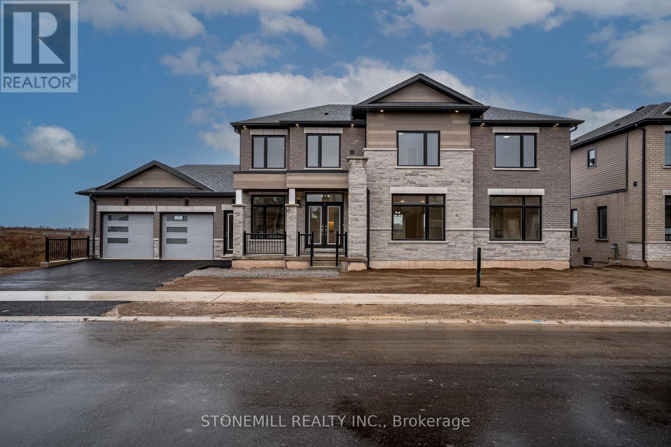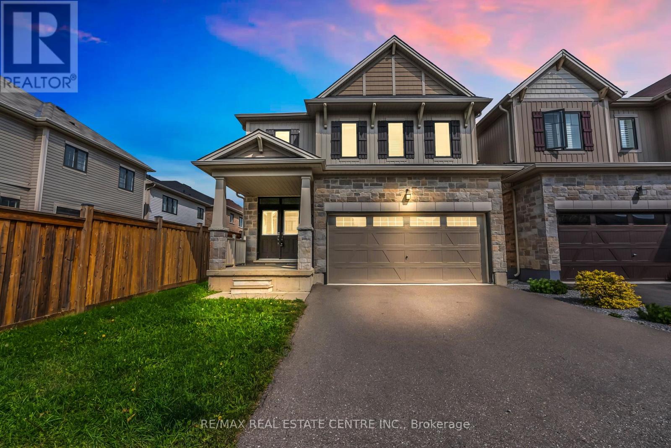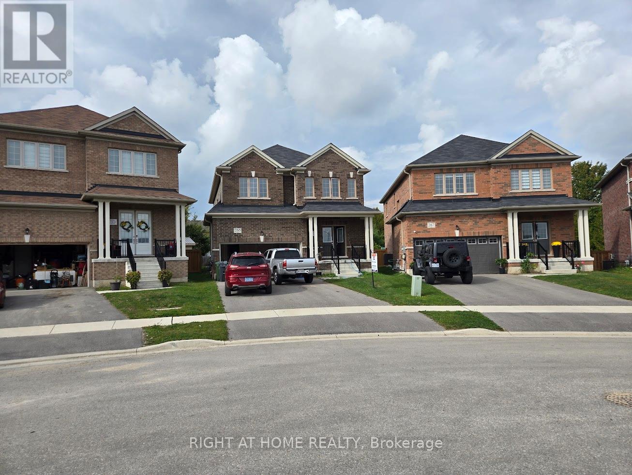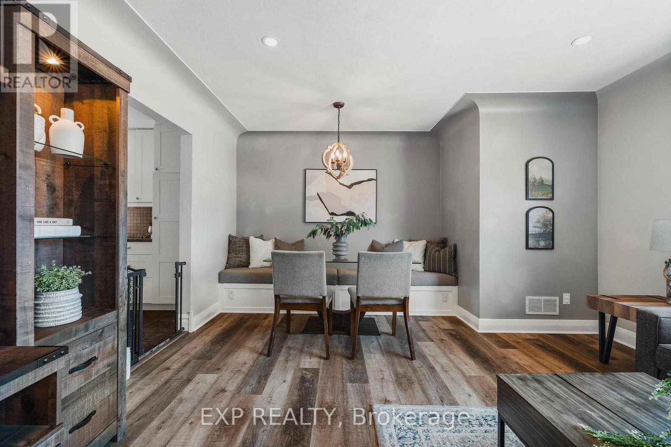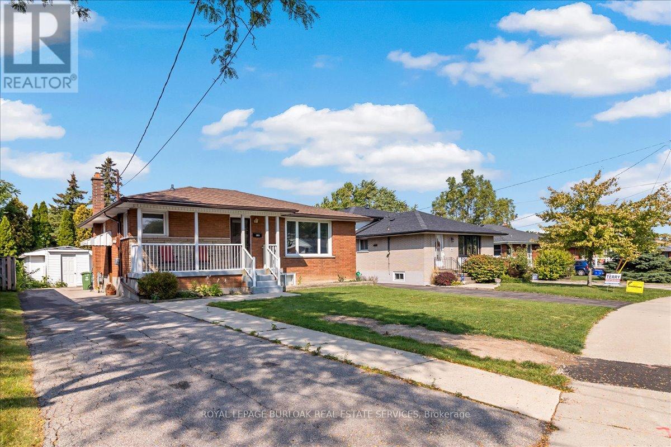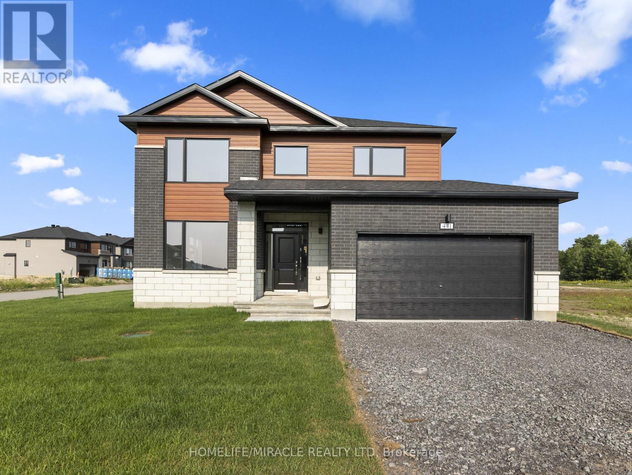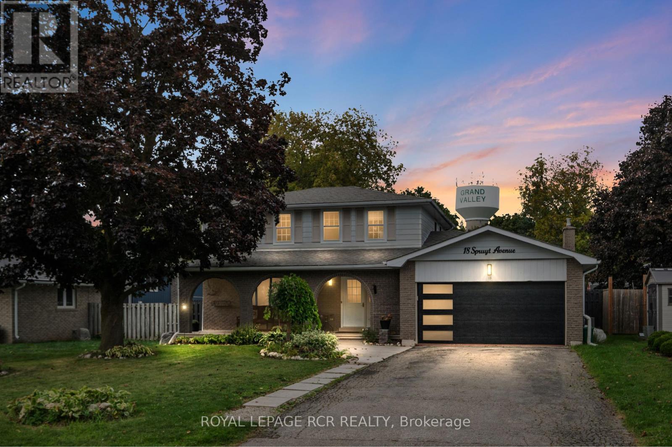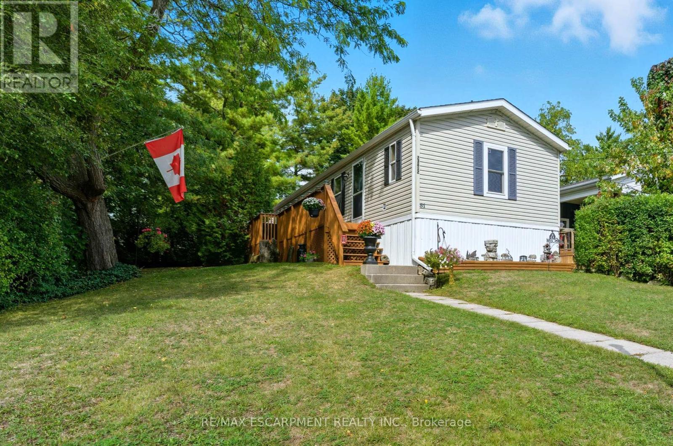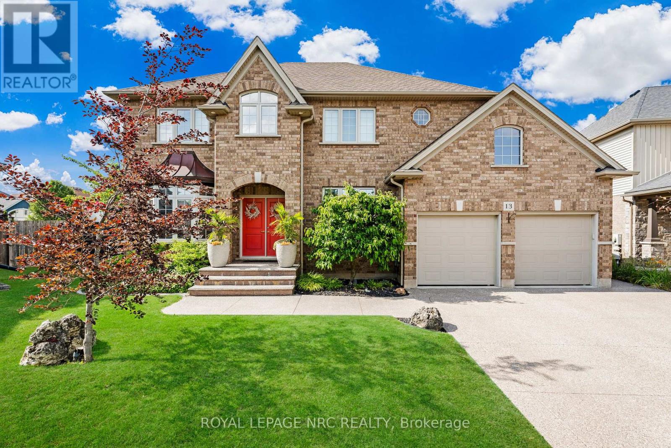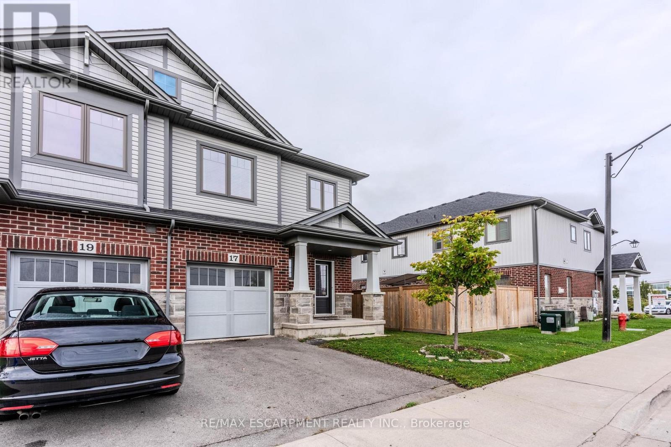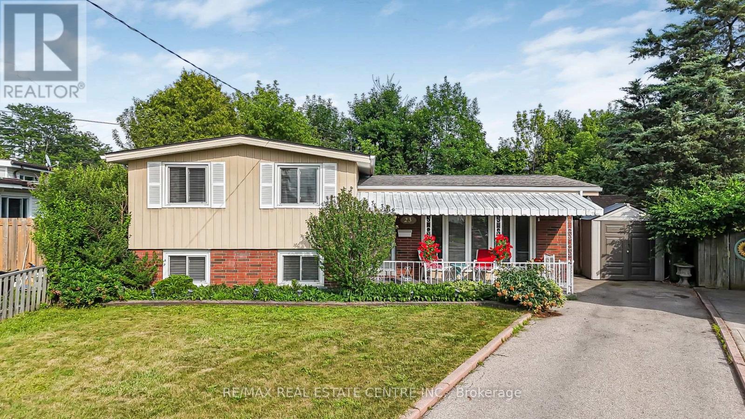21 Orkney Street W
Haldimand, Ontario
Welcome to 21 Orkney Rd W a rare blend of peace and privacy with city-access convenience. Nestled in Caledonia along the scenic Grand River, this elegant detached home offers tranquil living just a short drive from Hamilton. Step inside this lovingly maintained century-charm gem, thoughtfully updated over time while retaining original character, including hardwood floors, wainscoting, and welcoming curb appeal. Enjoy morning coffee on the covered front porch, then retreat into your own private backyard oasis fully fenced, with a generous deck and pergola for entertaining or quiet relaxation. For hobbyists, car enthusiasts, woodworkers or makers, the heated & insulated detached garage is a standout feature a workshop-ready space that elevates this home above the rest. Beyond your doors, Caledonia's riverside setting is ideal for nature lovers. The Grand River is a Canadian Heritage River celebrated for its scenic corridors, paddling, fishing, and riverside trails. Take leisurely walks along the Rotary Riverside Trail or explore the many green spaces and paths that connect to the water. The landmark Caledonia Bridge a nine-span reinforced concrete heritage structure adds even more charm to the towns picturesque riverside. Enjoy the best of both worlds: the calm of small-town life and the ease of reaching Hamilton or Brantford in under half an hour. This is more than a house its a lifestyle: riverside serenity, hobby-friendly amenities, and urban access just minutes away. (id:60365)
239 Midland Place
Welland, Ontario
Stunning custom home located in one of Niagaras most desirable canalside communities, offering exceptional curb appeal and thoughtful design throughout. This smart floorplan features no bedrooms above the garage and includes a separate entrance to the expansive walk-out basement via a private breezewayperfect for multi-generational living, additional recreational space, or income potential. The sleek, modern exterior is enhanced by dramatic oversized windows, soffit lighting, a spacious front porch with modern railings, and striking color selections. Inside, the open-concept main floor is filled with natural light and offers clear sightlines, with practical touches like a dedicated dining room niche ideal for buffet or storage. The upper level includes oversized bedrooms, each with either a private ensuite or a shared ensuite, and the unique layout ensures no bedrooms are placed above the garage, maximizing comfort and peace. Designer-inspired luxury finishes are showcased throughout the home, including wide plank oak flooring, a waterfall island with quartz countertops, a marble-inspired backsplash, a full oak staircase with modern iron railings, a spa-like primary ensuite with a freestanding tub and oversized glass shower, a linear tile fireplace, and a bright second-floor laundry room with a large window. Nestled in a community surrounded by greenspace, walking trails, and a scenic lookout to watch ships sail by, this home also offers convenient access to Highway 406, shopping, parks, and all essential amenities. It comes complete with a full 7-year Tarion Warranty, with sod and asphalt driveway to be completed by the builder. Please refer to the attached brochure for a full list of luxury features and finishes in this beautifully crafted modern home. (id:60365)
54 Larry Crescent
Haldimand, Ontario
Welcome to 54 Larry Crescent, a beautifully maintained detached home nestled in afamily-friendly neighborhood of Caledonia! Situated on a quiet street near schools and parks,this spacious 2-storey home offers an open-concept main floor perfect for entertaining. Enjoy abright kitchen and living area with ample natural light and seamless flow. Upstairs, you'llfind 3 generous bedrooms, including a large primary suite, and convenient second-floor laundry.Featuring a double-car garage, private driveway, and located just minutes from essentialamenities, this detached home is an ideal blend of comfort, functionality, and location Don'tMiss It!! (id:60365)
265 Ridley Crescent
Southgate, Ontario
Freshly painted move in condition. "Rouge" model, approx 2700 sq ft as per builder. Premium Pie Shaped lot widens to 93 ft across rear, perfect for pool and lots of extra yard space! (id:60365)
300 Melrose Avenue
Kitchener, Ontario
Welcome to 300 Melrose Avenue in Kitchener. This updated bungalow offers a blend of charm and modern convenience, set on a generous lot with extra parking and a backyard designed for both relaxation and play. Inside, the home features a refreshed kitchen, updated bathroom, new flooring, pot lighting, and stylish fixtures, along with all new appliances. The partially finished basement provides flexible space to suit your needs. Recent upgrades include a high-efficiency furnace and central air (2025), a wrapped foundation, sump pump, and a widened driveway completed in 2022. Outside, youll find maple trees in both the front and backyard, along with a dedicated play space featuring certified playground mulch. Located within walking distance to schools, shopping, the LRT, and the Kitchener Memorial Auditorium, this home combines a convenient lifestyle with thoughtful updates throughout. (id:60365)
Main - 161 Hoover Crescent
Hamilton, Ontario
Spacious, 3 bedroom, 1,222 sqft Main floor apartment. This bungalow has been converted to a 'legal duplex' in 2025. Decorated in neutral tones with quality Vinyl floors installed in 2024. Updated Kitchen and 4 piece bathroom. Fridge and Stove were purchased in 2023. Dishwasher was purchased in 2025. Zone control HVAC system (separate systems for upstairs and downstairs unit). Master HVAC system and duct work were newly done in 2024. Features a large spacious 18'6 x 14'9 Primary Bedroom with plenty of windows and a fireplace with local thermostat. Washer/dryer included will be different than the units shown in the photos. Enhanced water line expanded to 1 inch in 2025. Exclusive use of the oversized storage shed and exclusive use of the rear yard (not shared with the lower tenant). Tenants responsible for 70% of utilities (gas, electricity, water). Landlord will provide internet at no charge. Driveway to be used by the Main floor tenant, but in some cases, the front of the driveway could fit cars side by side allowing the lower tenant to have a spot (if agreed by both tenants). All Tenants are to provide Full Equifax or Trans Union Credit Reports, rental application, Employment & reference letters, income verification, and bank statements if needed. (id:60365)
Bsmt - 441 Fleet Canuck Private
Ottawa, Ontario
This stunning LEGAL BASEMENT APARTMENT UNIT WITH SEPERATE ENTERANCE (Only 1 year old) is located in Diamondview Estates, Carp, in Ottawa's west end. It's about 1180 square feet and features 2 Bedrooms, 1 Washroom with Ensuite Laundry, an open Concept Kitchen with all Appliances. 1 Driveway Parking. Basement tenants pays $250 per month for Utilities (Gas, Water and Hydro). 2 min quick access to 417 then only 12 minutes to Kanata, Canadian Tire Centre, Canada's largest Tech park of over 350 employers or venture in the other direction for the many enchanting towns and villages of the Ottawa Valley and the recreational opportunities on the Ottawa River - just 20 minutes away. Small family & work professionals are welcomed.NON SMOKER ONLY. (id:60365)
18 Spruyt Avenue
East Luther Grand Valley, Ontario
Welcome to this beautifully updated 5-bedroom, 3-bathroom home in a mature Grand Valley neighbourhood. Thoughtfully renovated with tasteful finishes, this versatile home adapts easily, whether you need extra bedrooms, a home office, or additional living space. The bright, functional kitchen is the heart of the home, connecting seamlessly with the living areas for both everyday comfort and entertaining. A finished basement with a full bathroom adds even more space for family, guests, or hobbies. Step outside to your private backyard retreat with an in-ground pool, landscaped gardens, and three convenient access points, including one from a bathroom, ideal for poolside days. With schools and the rec centre just a short walk away, this home offers a wonderful blend of comfort, convenience, and style for first-time buyers, growing and established families alike. (id:60365)
31 - 1294 8th Concession Road W
Hamilton, Ontario
Welcome to the Beverly Hills Estates. This four season land lease community caters to all ages and stages of living. 31 Hillside Crescent offers 2 bedrooms, 2 bathrooms with a full kitchen, dining room and spacious living room. With almost 850 square feet of interior living space, the charming mobile home sits on a lot size of approximately 44 x 128 lot. A large side and back deck provides additional outdoor living space for entertaining along with a large shaded grassy area for relaxing on those hot summer days. This quiet community offers a wide range of activities such as darts, card games, organized dinner parties and seasonal events to nurture the friends and family relationships within the park. Enjoy the outdoor amenities including horseshoe pits, beautiful walking trails for the outdoor enthusiasts, and a children's playground. Conveniently located near several golf courses, neighboring farmers stands for fresh local produce and so much more. (id:60365)
13 Alex Grant Place
St. Catharines, Ontario
Custom-Built Renaldi Home - First Time Offered! Tucked away on a quiet cul-de-sac, this thoughtfully designed 5-bedroom, 4-bathroom home (all bedrooms located on the second floor, with one currently used as an office) showcases high-end finishes and exceptional attention to detail throughout. Situated on a large triangular shaped lot measuring 82.47ft. x 124.04ft. x 131.92ft. x 38.91feet. Inside, you'll find solid Brazilian cherry hardwood floors and staircase, a custom mahogany kitchen with quartz counters and a separate dining area, ceiling speakers, 9-foot flat ceilings, transom windows, and over 100 pot lights. Two bedrooms feature private en-suites, and walk-in bedroom closets provide ample, organized storage. The main-floor living room offers flexibility as an office or an additional bedroom. Customized closets are found throughout the home, along with features such as, an upgraded powder room, a cold cellar, and high-efficiency HVAC system and solar attic vents. The main floor laundry has been converted to a mudroom with custom cabinetry (hookups for the laundry are still in place if one desires to return the laundry to the main floor). The double car garage featuring extra ceiling height for storage offers convenient interior access through this mudroom. Outside, enjoy your morning coffee under the covered patio with louvered roof and integrated lighting. Additional exterior features include in-ground sprinklers, landscape lighting, and extensive backyard electrical work already in place for a future pool or hot tub. The professionally finished exposed aggregate driveway rounds out the curb appeal. Every detail has been carefully considered in this exceptional home. A rare find! (id:60365)
17 Severino Circle
West Lincoln, Ontario
Welcome to Smithville! This beautifully maintained townhome is ready for its next owner. Step inside to a bright, open-concept main floor featuring 9-foot ceilings and plenty of natural light with southern exposure at the back of the home. The spacious kitchen offers a centre island with breakfast bar, upgraded counters, and a charming backsplash detail - perfect for both cooking and entertaining. The dining area and family room flow seamlessly together, while the walk-out patio provides a great space for BBQs or relaxing outdoors. Upstairs, the primary suite includes a generous walk-in closet and a 4-piece ensuite. You'll also appreciate the convenience of second-floor laundry. Vinyl flooring runs throughout much of the home, adding warmth and durability. Located close to schools, the arena, and everyday amenities, with easy access for commuters via the Red Hill Expressway in Hamilton. (id:60365)
23 Coral Drive
Hamilton, Ontario
Welcome to this charming and spacious 3-level Side-split, ideally situated on a 34 x 129 ft pie-shaped lot in a quiet, family-friendly neighbourhood. This well-maintained 3 bedroom, 2 full bathroom home Provides great space, comfort, and functionality for growing families or first-time buyers or investors. The interior has been freshly painted in soft, natural tones, creating a bright and welcoming atmosphere throughout. The home features cozy carpeted flooring and a classic oak kitchen with plenty of cabinet and counter space. The lower level includes an additional bedroom, a second full bathroom, and a very large storage area in the basement, providing ample room for your seasonal items or hobby needs. Enjoy the beautiful curb appeal at the front of the home and step into your private, fully fenced backyard that is filled with mature trees, Providing peace and privacy. A true highlight is the walkout to the large concrete deck, complete with a custom-built awning and full mesh screen enclosure perfect for relaxing outdoors in comfort, rain or shine. The property also features a 4-car driveway and two oversized garden sheds, giving you plenty of parking and storage. Conveniently located just minutes from top-rated schools, scenic escarpment trails, parks, shopping centres, restaurants, and with easy access to both the Red Hill Parkway and the Lincoln Alexander Parkway, this home checks all the boxes for lifestyle, location, and value. Dont miss your chance to own this lovely home in a great neighbourhood! (id:60365)

