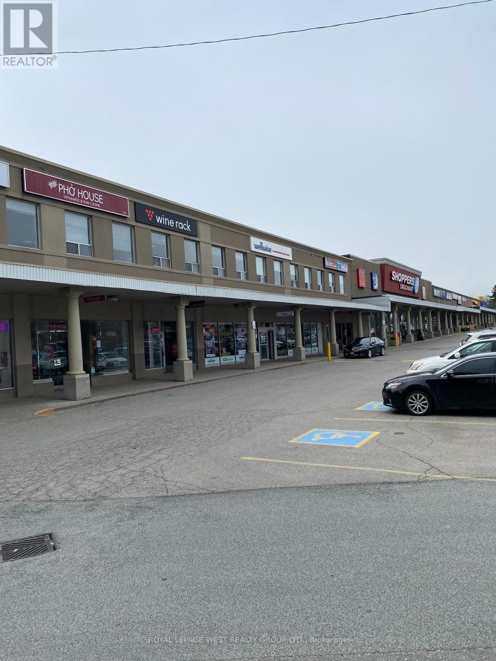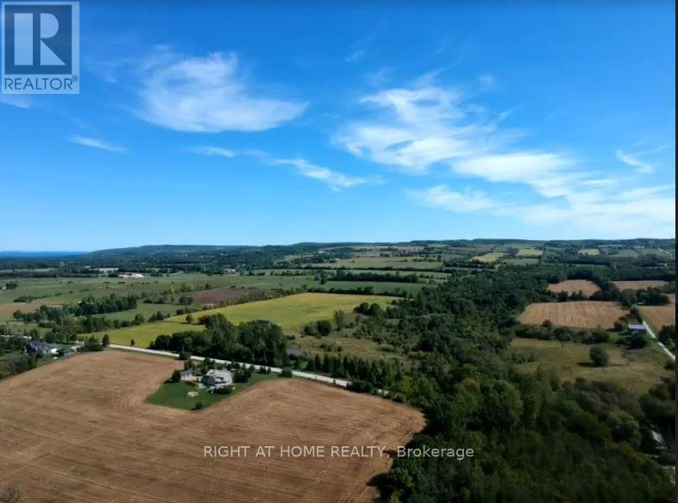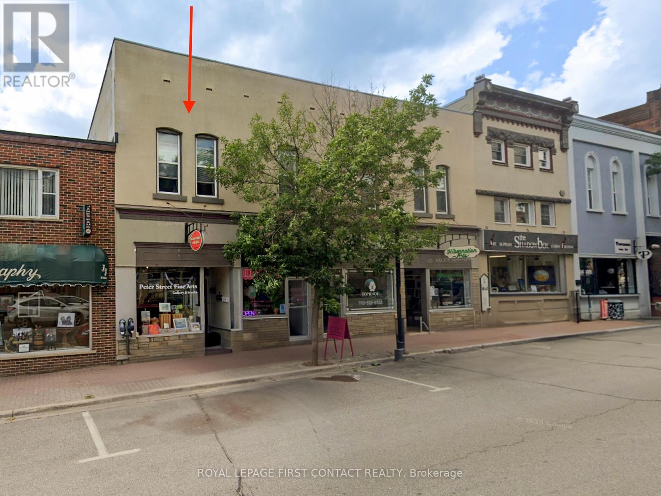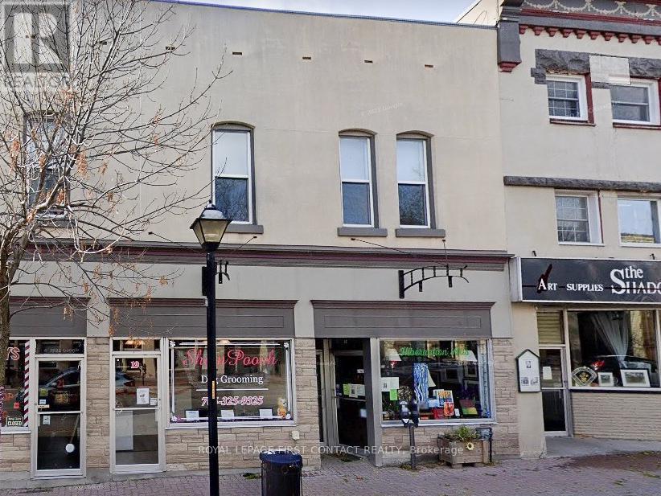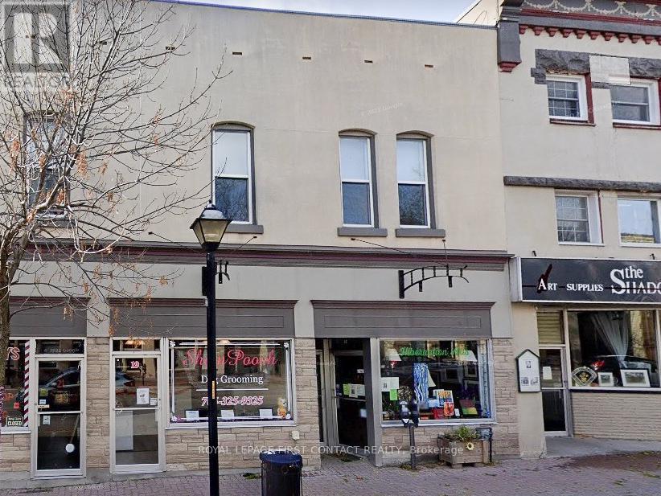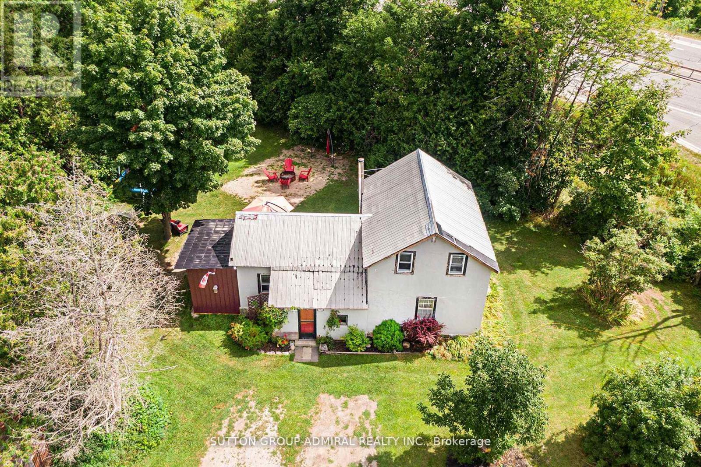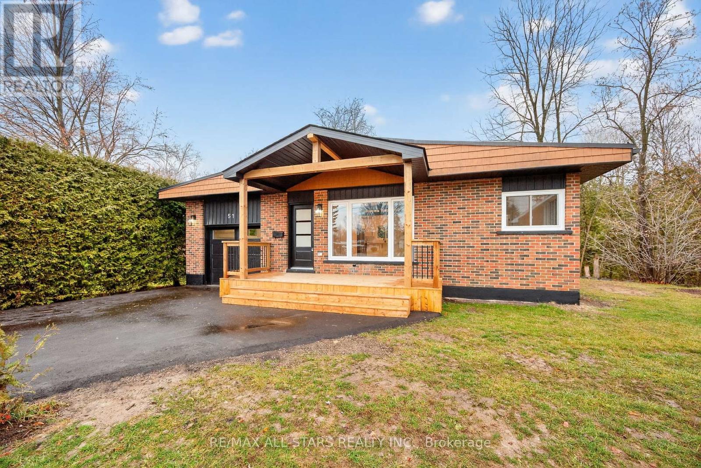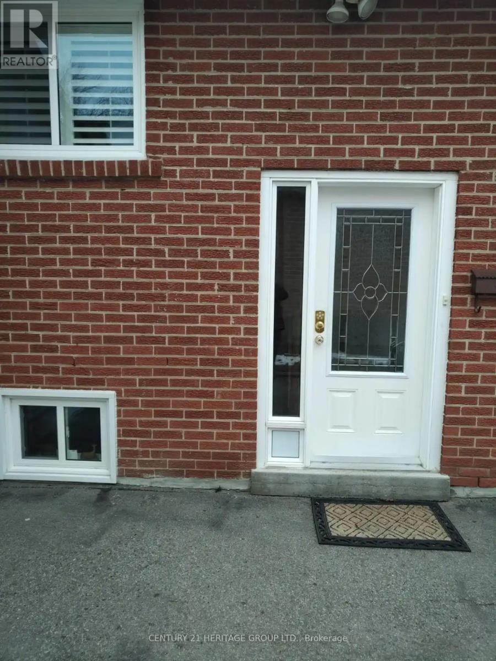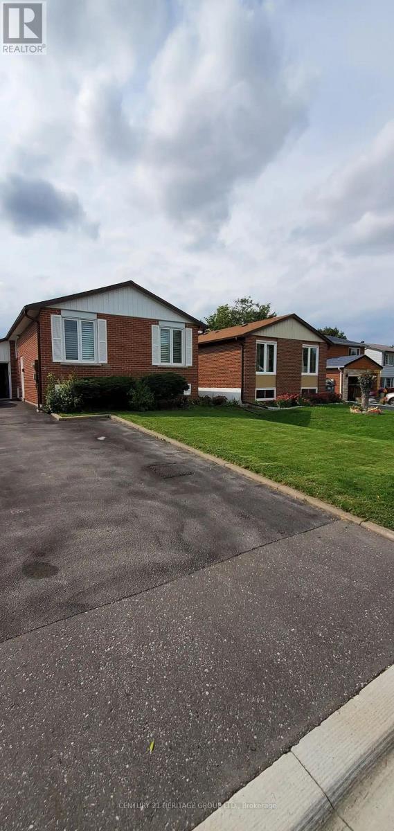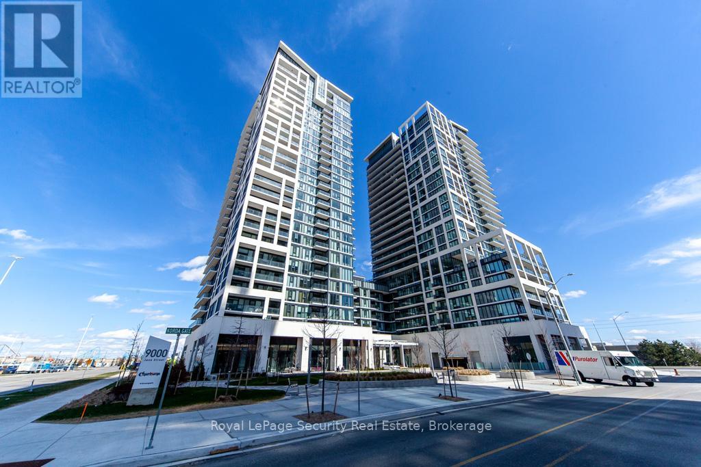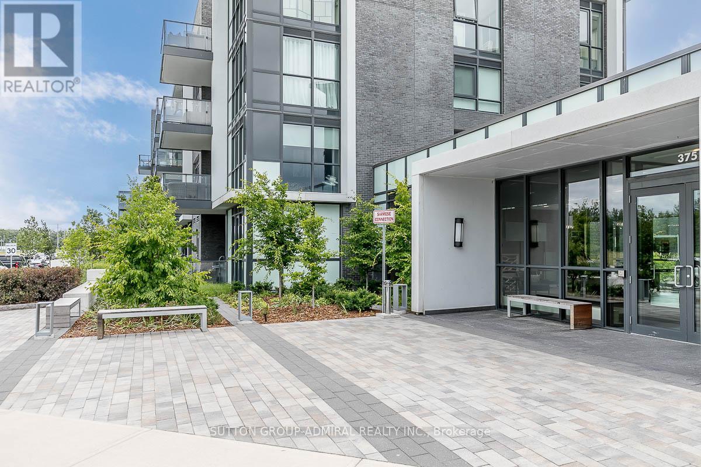16 - 511 Maple Grove Drive
Oakville, Ontario
FRANCHISE BUSINESS FOR SALE! QSR Burger Restaurant. Halal Menu! Lots of Equipment! LEASE Until: November 30, 2027 with 5Yr Renewal Option. Rent: Approx. $6,848.25/Mth. Superb build-out. Lots of Foot Traffic! Located at Oakville's MAPLE GROVE plaza. Join the Tenant mix of: Sobeys Grocery, Tim Hortons, Home Hardware, Rexall Pharmacy, Pet Valu, Dollarama, Cards N Such, Oxford Learning, Stretch Lab, Chiropractor, CIBC Bank, Dental, Papa Johns Pizza, Ramen Houzz, Connect Hearing, Quesada, Sinaola Mexican, First Ontario Credit Union, Nail Salon, Little Kitchen Academy, Hair Salon, Hand & Stone, Eye Clinic, Florist, Marble Slab, Skill Samurai, Tanning, Cluck Clucks Chicken, Chatime, Barber, Music Lessons, & more. Close to Residential, Shopping/Retail, Office, etc... Lots of Parking. Join this boutique Burger Franchise with locations across Canada/US or >>> Re-Brand to Any Use Not in the Plaza!!! (id:60365)
200 - 5230 Dundas Street W
Toronto, Ontario
Open office concept -1400 sq ft and up to 8900 sq ft divisible with 5 offices and 2 board rooms, a kitchen, many windows, elevator, and walk up access. 1 Block to TTC, Mississauga transit and go trains. (id:60365)
53 Scarlett Line
Oro-Medonte, Ontario
An Outstanding 171-Acre Investment Opportunity In Oro-Medonte, Minutes From Barrie, Midland, And Orillia With Quick Access To Highway 400 And Located Under 3 Km From Existing Residential Development. The Property Includes Two Parcels Divided By A Scenic River, With Roughly Half Agricultural And Half Environmentally Protected-Suitable For Recreation, Camping, Hunting, And High-Demand Short-Term Rentals Such As Dome Tents, Tiny Homes, And Mobile Cabins. The Land Offers Mostly Level Terrain, Strong Future Development Potential, And Proximity To Ski Clubs, Golf Courses, Trails, Lakes, Schools, Georgian College, And RVH Hospital. Additional Value Includes Approximately $250,000 In Harvestable Cedar, A 1.5 Km Private Road, And Flexible Seller Options Including Land Clearing And A Vendor Take-Back Mortgage. This Is A Prime, Accessible Holding With Exceptional Long-Term Upside. (id:60365)
A - 23 Peter Street S
Orillia, Ontario
Charming Renovated 1-Bedroom Apartment in Orillia's Vibrant Arts District! Enjoy modern, low-maintenance living in this freshly updated unitfeaturing a bright open layout and stylish finishes. Ideally located in the heart of downtown, just steps to galleries, shops, live music venues, andthe popular Mariposa Bakery. Surrounded by local culture, the Orillia Museum of Art & History, and year-round festivals, this unit offers anunbeatable walkable lifestyle in one of Orillia's most creative and connected neighbourhoods. A unique opportunity to live where art andcommunity meet-book your showing today! This is no parking spot assigned to this unit. (id:60365)
1 - 19 Peter Street S
Orillia, Ontario
Discover modern urban living in this beautifully renovated 1-bedroom loft apartment, ideally situated in the vibrant core of Orillia's Arts District.This bright and airy unit showcases a thoughtfully updated interior with contemporary finishes throughout featuring wide-plank flooring, freshneutral tones, recessed lighting, and elegant trim details that complement the home's historic charm. The spacious kitchen offers sleekcabinetry, a subway tile backsplash, stainless steel appliances, and an extended butcher-block island perfect for entertaining or casual dining.The open-concept layout flows into a cozy living area with oversized windows and a dramatic feature wall, ideal for showcasing art or your hometheatre setup. Enjoy the convenience of a stylish 3-piece bath with modern fixtures, a glass-enclosed shower, and floating vanity, along with agenerous walk-in closet and in-unit climate control. Step outside and immerse yourself in the cultural energy of downtown Orillia just steps from shops, cafés, live music venues, the Orillia Museum of Art & History, and the beloved Mariposa Market.Low-maintenance, turn-key, and perfectly positioned for creatives, professionals, and culture lovers alike this is a rare opportunity to live where art and community meet. (id:60365)
Upper - 19 Peter Street S
Orillia, Ontario
Located in the centre of Orillia's Arts District, this fully renovated upper-level commercial space offers an ideal live/work opportunity in a modern, professional setting ideal for lawyers, therapists, designers, photographers, artists, or small business operators seeking a polished downtown presence. The bright interior features wide-plank flooring, neutral tones, recessed lighting, and detailed trim work that pairs contemporary finishes with the character of a heritage building.The updated kitchen functions as a practical staff area or workshop prep space, complete with stainless steel appliances, subway tile backsplash, sleek cabinetry, and an extended butcher-block island that can accommodate meetings, planning sessions, or creative work. Oversized windows bring in natural light throughout the open studio/office area, highlighted by a striking feature wall that provides an excellent backdrop for presentations, displays, or client consultations.A modern 3-piece washroom with glass shower and floating vanity enhances comfort for daily operations, and the generous storage room/walk-in closet supports equipment, files, or supplies. In-unit climate control ensures a comfortable environment year-round.Surrounded by cafés, galleries, boutiques, music venues, and the Orillia Museum of Art & History, this location offers strong foot traffic and a vibrant cultural energy that benefits service-based and creative businesses alike. Turn-key, low-maintenance, and positioned in one of downtown Orillia's most active corridors, this space provides an excellent opportunity to establish or elevate your professional practice. (id:60365)
1662 Penley Road
Severn, Ontario
What an amazing Location! This property boasts a Fantastic 10.5 acres at the corner of Highway 11 and Penley Road in Orillia. Also a second entrance that backs on to Division Road. Detached House, 3 Beds, 1 Bath. Brand new roof(Dec.2025). Live in or rent out. Currently Tenanted(month to month..willing to stay or you can have vacant possession). Excellent trails, snowmobiles, ATV etc. Plenty room to play and enjoy. Build/Development potential. Close to all amenities. (id:60365)
51 Garrett Drive
Georgina, Ontario
Amazing Bungalow on a Ravine-Property on a Quiet Street. This property will not disappoint with 4 bedrooms Two upstairs and two more bedrooms plus an office Downstairs. The Recreation room is massive with an electric fireplace. If you're looking for a move-in-ready home, this is the one. The house is virtually staged. (id:60365)
Main Floor - 464 Sandford Street
Newmarket, Ontario
Beautifully Renovated 3-Bedroom Bungalow in Central Newmarket! This bright and modern bungalow features a functional layout with pot lighting throughout and stylish finishes from top to bottom. Enjoy a spacious kitchen with a large centre island complete with drawers, perfect for extra storage, Breakfast Bar for entertaining. Convenient side entrance off the kitchen offers great access to rear yard. The primary bedroom includes a walk-out to the backyard, providing seamless indoor-outdoor living. Fully renovated with quality upgrades, this home offers comfort, style, and convenience in a sought-after Newmarket neighborhood. Tenant pays 50% of utilities. (id:60365)
Bsmt - 464 Sandford Street
Newmarket, Ontario
"Affordable Basement Suite, Utilities and Internet Included! Bright & Cozy," Move-In Ready!" Ideal for a Single professional or student seeking a quiet place to call home. Convenient location close to transit, shopping, schools, Community Centre, Upper Canada Mall, Fairy Lake and parks. (id:60365)
403 - 9000 Jane Street
Vaughan, Ontario
Step into Charisma Tower and discover a bright, beautifully maintained suite with an inviting open-concept layout filled with natural light and 9ft ceilings. Elegant finishes define the space, including a sleek kitchen with stainless steel appliances, quartz countertops, and a stylish backsplash. This two-bedroom corner unit offers a perfect blend of comfort and sophistication, complete with a modern three-piece bathroom and ensuite laundry for ultimate convenience.The interior spans 877 sq. ft., complemented by a 135 sq. ft. exterior balcony. Ideally located within walking distance to Vaughan Mills and less than 15 minutes from Canada's Wonderland, York University, Highways 407 and 400, and the Vaughan Metropolitan Centre, this residence delivers exceptional value and accessibility. It's an excellent opportunity for first-time buyers, professionals, or investors seeking a foothold in a vibrant urban setting. It presents strong appeal in both lifestyle and investment potential. This condo offers spectacular amenties. Please see attachments below. (id:60365)
108 - 375 Sea Ray Avenue
Innisfil, Ontario
Conveniently located ground floor level 1 bedroom, unfurnished unit available by end of November. This unit is well priced and provides the opportunity to move into one the Friday Harbour Resort buildings and to start living the Friday Harbour Lifestyle. Enjoy walks thru the nature preserve, along the Promenade filled with restaurants, shops & more. The views of the Marina & Lake Simcoe provide a tranquil calm filled with promise of re-centering. Boat rides, paddle boards, canoes, kyaks, tennis, pickleball, basketball, volleyball, bikes, play ground, pools, gym, & more are just some with the fun things to enjoy. So what are you waiting for? (id:60365)


