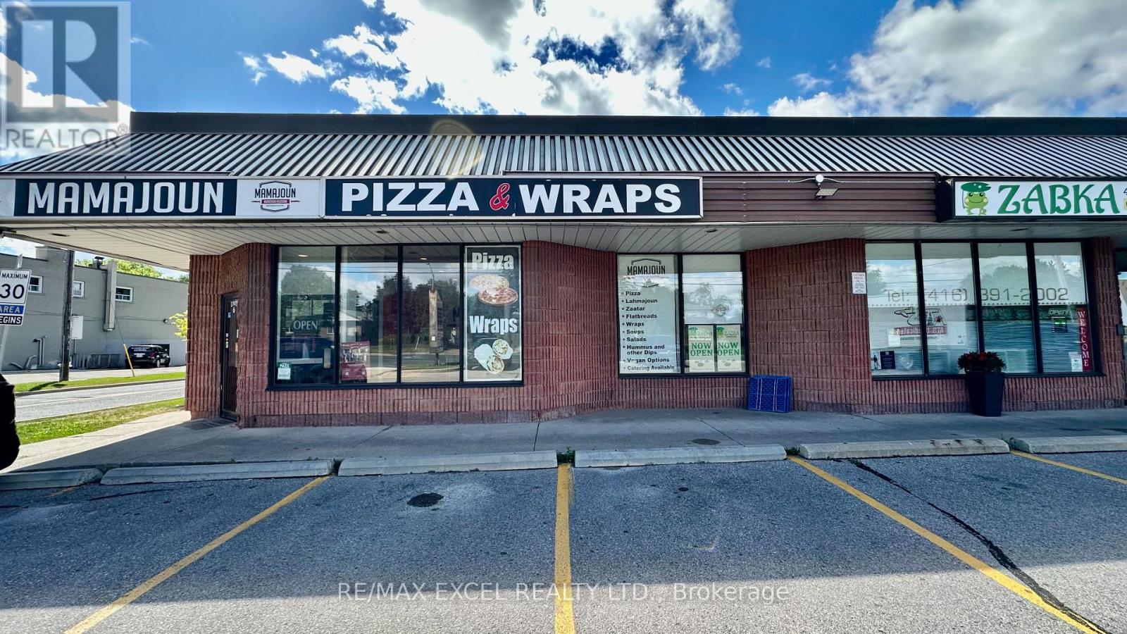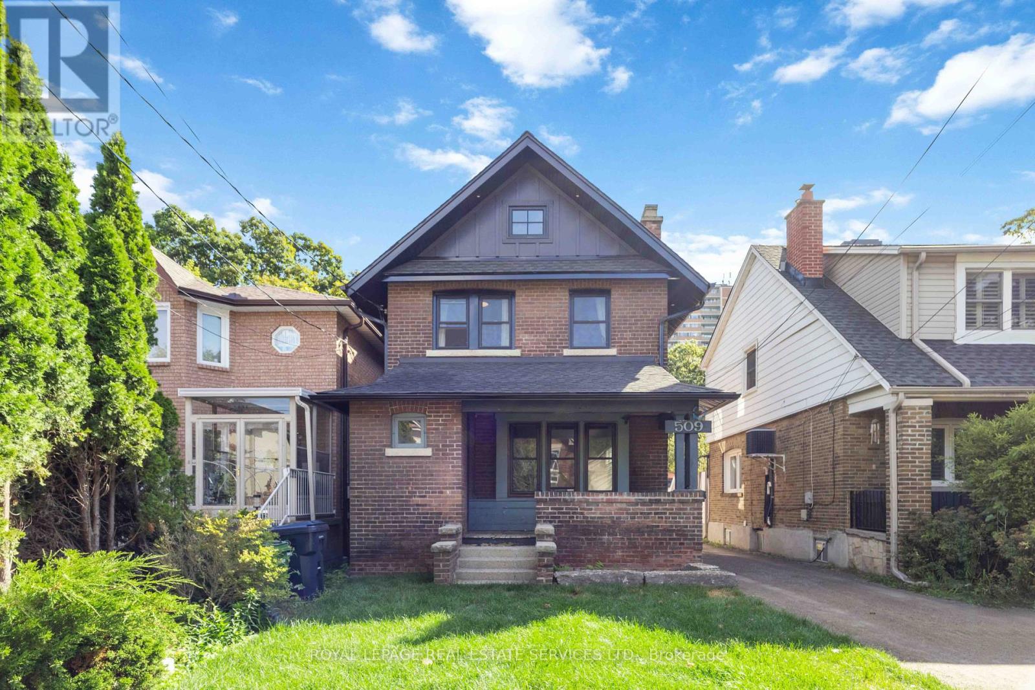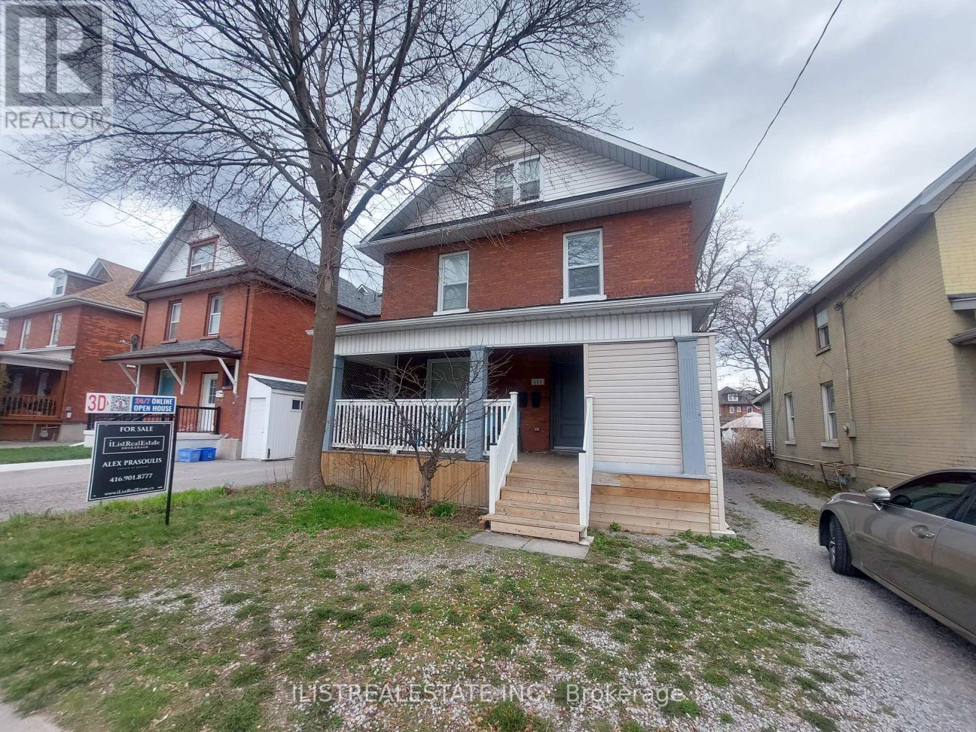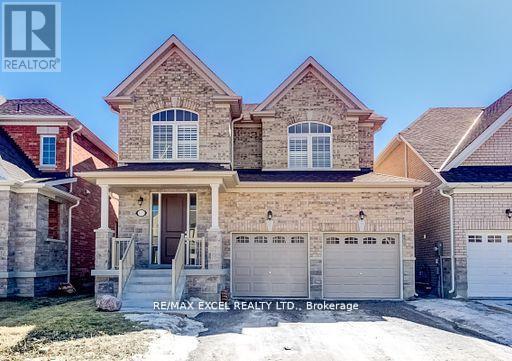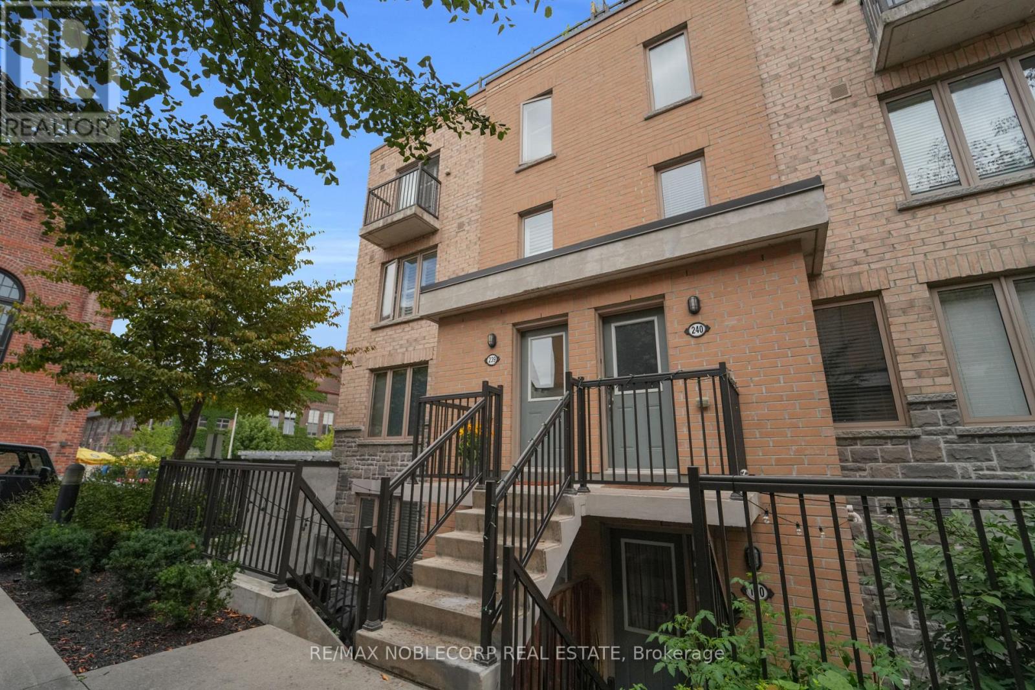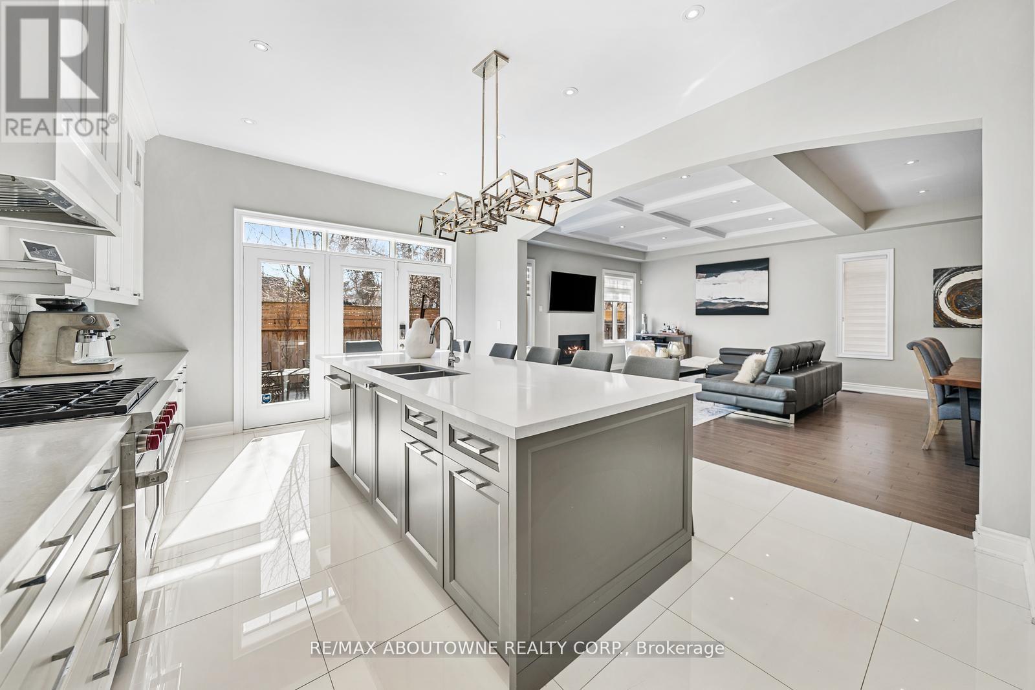#main - 20 Pixley Crescent
Toronto, Ontario
Exceptional Opportunity to Live in a Beautifully 3-Bedroom, 1.5-Bathroom Upper-Level Unit ! This bright and stylish unit features high-quality laminate flooring throughout and a spacious open-concept living and dining area. The modern kitchen is a showstopper, complete with quartz countertops and sleek stainless steel appliances. Enjoy an abundance of natural sunlight and the convenience of a private, in-suite laundry. Include two parking spaces - one in the garage and one on the left side of the driveway. (id:60365)
3 - 1 Hamilton Street
Toronto, Ontario
Students welcome. Location,Location.Live in an One of a Kind Heritage Building at trendy Leslieville.130 Years Old property.Lots of Natural Light in Every room.Recent renovation and Spacious apartment.New appliances.Transit at door step and remarkable array of Restaurants. 10minfrom Metropolitan University, Distillery District,George Brown College.It won't last! (id:60365)
1284 Meadowvale Street
Oshawa, Ontario
Welcome to 1284 Meadowvale, Oshawa, ON! This fully renovated gem offers an exceptional combination of modern living and lucrative rental potential. With three spacious bedrooms and two full bathrooms, this property is designed for comfort and convenience for both the owners and tenants. Step into a brand-new kitchen that promises culinary delights, ideal for hosting family gatherings or cozy evenings at home...Located just a short stroll from the beautiful Lake Ontario, this home is perfectly situated in a quiet, mature neighborhood that offers a peaceful lifestyle while being close to nature. Enjoy leisurely walks to the beach or explore the vibrant community around you. What sets this property apart is its versatility: live in one unit and rent out the other to offset your mortgage, or manage both as an investment for passive income. With separate laundry facilities for each unit, tenants will appreciate the added convenience and privacy. Don't miss the chance to own this fantastic property that checks all the boxes, renovated, income-generating, and in a prime location. Whether you're a first-time buyer, seasoned investor, or looking for a family home, this property promises endless possibilities. Schedule a viewing today and seize the opportunity to make this stunning property your own! (id:60365)
6 - 209 Ellesmere Road
Toronto, Ontario
Well-established pizzeria located in Scarborough strip plaza. The business has been operating for more than 10 years. It is situated on a corner location with excellent exposure and plenty of free parking in the plaza. The fully equipped kitchen includes two exhaust hoods, one 9ft and one 4ft, as well as a walk-in cooler. The space can be easily converted to any cuisine. (id:60365)
Main - 1 Lily Cup Avenue
Toronto, Ontario
ALL INCLUSIVE! All utilities INCLUDED in rent!! This Corner unit (like a semi-detached) includes 3 bedrooms PLUS a bright den and 3 bathrooms! The spacious Primary bedroom features an ensuite Jacuzzi AND walk-in shower. Large windows + high ceilings = BRIGHT! Endless upgrades throughout, including LED lights, new flooring and more.Private backyard with deck and interlocking for outdoor living space.This bright and spacious Townhome is centrally located; minutes from Warden station, places of worship, schools, community centre and so much more!!! (id:60365)
52 Zezel Way
Toronto, Ontario
Monarch Built 3 Storey Freehold Townhouse. Great Layout. Modern Design. Hardwood Floor Everywhere. Big Kitchen Combined With Breakfast Bar. S/S Appliances, Single Garage With Lots Of Storage Space, Master Br With Huge 5 Pc Washroom And Double Sink. Finished Basement With 4th Bedroom, 4Pc Ensuite & Closet. Steps To Subway, Hwy401, 24Hrs Ttc Around The Corner, Scarborough Town Centre, U Of T, Costco, Schools, Fitness Centre, Etc. (id:60365)
Basement - 509 Main Street
Toronto, Ontario
Welcome to a modern and meticulously renovated one-bedroom basement unit, perfectly situated in a desirable neighbourhood. This open-concept living space is brightened by pot lights and features sleek laminate floors throughout. The modern kitchen boasts a built-in fridge, stainless steel stove, and overhead microwave, built-in dishwasher complemented by quartz countertops and a peninsula island. The unit also includes a spacious primary bedroom, a four-piece bathroom with a tub/shower combo, and convenient in-unit laundry with a stackable washer and dryer. All utilities and internet are included. Amazing location, tucked away on a park-like lot bordering Taylor Creek Park, you'll have a tranquil setting right outside your door. You're also just a short walk to Main Street Subway Station and minutes from the TTC, GO Transit, the lively shops and restaurants of the Danforth, and the beautiful Beaches and Boardwalk. Some photos have been virtually staged. (id:60365)
Main & Basement - 222 Athol Street E
Oshawa, Ontario
Main Floor two bedroom apartment in great Oshawa area. Renovated kitchen ande bathroom and new paint. Yard usage and parking included. Rent is plus utilities ($300 Monthly roughly). Great apartment for single occupant , couple or young professionals. (id:60365)
Bsmt - 135 Fred Jackman Avenue
Clarington, Ontario
Bright, Spacious & Open Concept ~Legal~ Basement Apt In The Heart Of Bowmanville! Brand New 2 Bedroom Unit W/Private Laundry, 4 Pc Bath, Vinyl Floors Throughout, Egress Window & 1 Parking Space. Fantastic Location Close To All Amenities, Schools, Parks, 401, 115 & Shopping! Exceptionally Clean Unit! Tenant Pays ($200.00)All Utilities. Non-Smoker & No Pets Preferred. Available For Immediate Possession. (id:60365)
313 - 1 Falaise Road
Toronto, Ontario
Whether you are a first-time home buyer looking for a stylish place to call your own or a downsizer seeking a low-maintenance lifestyle without compromise, this 2-bedroom, 2-bathroom condo offers the perfect balance of comfort and convenience. Discover a bright and inviting space with laminate flooring throughout, offering a carpet-freehome that is both stylish and easy to maintain.The eat-in kitchen featuring stainless steel appliances, sleek quartz countertops, and a breakfast bar, perfect for morning coffee or casual dining. The thoughtfully designed layout provides privacy and functionality, with two well-sized bedrooms, including a primary bedroom with its own ensuite bathroom. With 1 owned parking spot, you will never have to worry about finding a place to park. Location is everything, and this condo truly delivers! Enjoy the convenience of being steps from shops,grocery stores, and TTC transit, making daily errands a breeze. Need to commute? The Guildwood GO Station is just a short bus ride away, connecting you to downtown Toronto.Dont miss this opportunity to own a modern, move-in-ready condo in a fantastic up and coming location. (id:60365)
239 - 13 Foundry Avenue
Toronto, Ontario
Chic & Modern End-Unit Living in the Heart of Vibrant Davenport Village. This beautifully updated end-unit home offers the perfect blend of style and convenience. Featuring a spacious primary bedroom with a walk-in closet and private balcony, plus a versatile upper-level den that can easily transform into a third bedroom, office, or family room. The open concept kitchen boasts granite countertops and ample storage ideal for both everyday living and entertaining. Enjoy the expansive upper terrace, perfect for BBQs or relaxing outdoors. Located in a highly sought-after neighbourhood, your new home is just steps from Balzac's Coffee, Cheffrey's Artisanal Bistro, and the West Toronto Railpath. It's also minutes to Dufferin Mall, the subway, GO Transit, and schools, with easy access to downtown Toronto. Complete with underground parking and a locker- this is urban living! Also, 10 minutes to High Park, Minutes to UP Express (15 minutes to the Airport; 8 minutes to Union Station) (id:60365)
114 Waterview Common
Oakville, Ontario
A masterpiece of lakeside luxury in Bronte. Bespoke craftmanship like no other on the street. Driveway parking for three cars with the recent addition of a surface pad, along with extra visitor parking on the private road. The expansive great room with gas fireplace, flows into the dining area featuring custom built-in cabinetry with wine/beverage cooler. The state-of-the-art kitchen is designed around a sensational designer light fixture that spans across the island that seats six. The primary retreat offers two custom walk-in closets, and a 5-piece ensuite. Three additional bedrooms share two bathrooms and one bedroom with a designated private ensuite. Designed by AGMs architectural team, the basement boasts soaring 9-foot ceilings. The family room includes a pub inspired wet bar, wellness area, craft room, climate-controlled Rosehill wine cellar and 3-piece bath. Professional landscaping design, front & rear of home. (id:60365)




