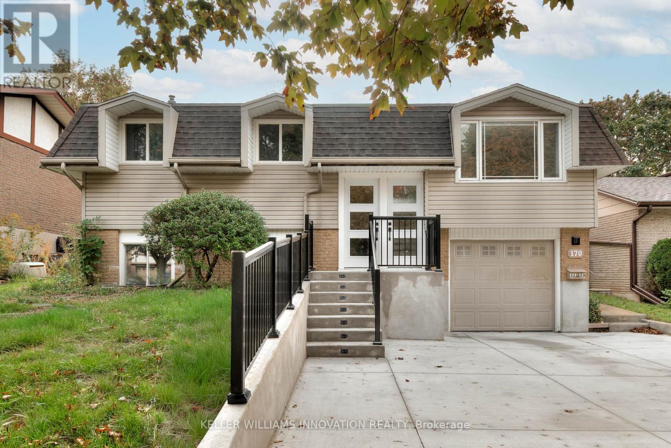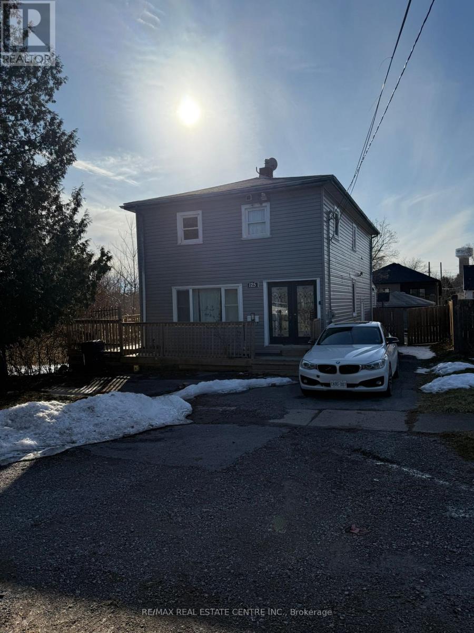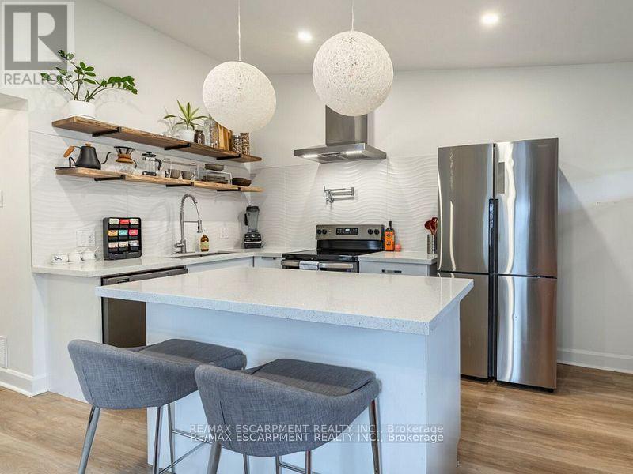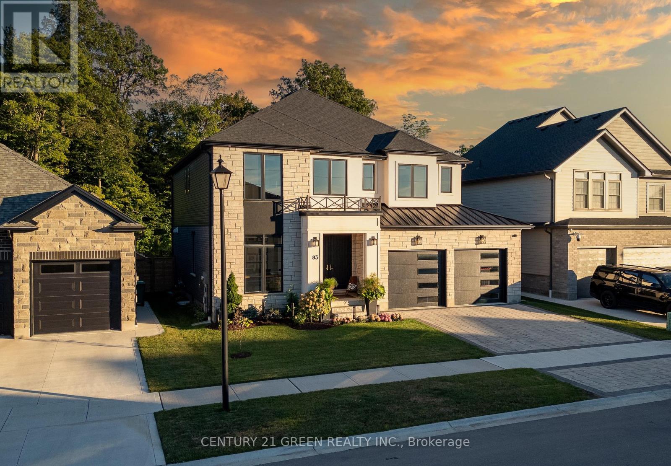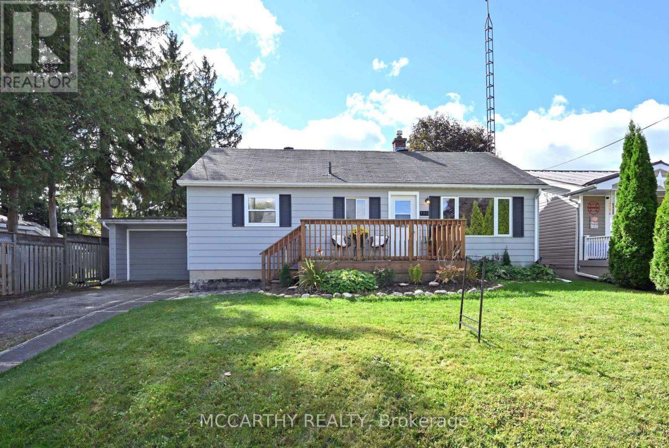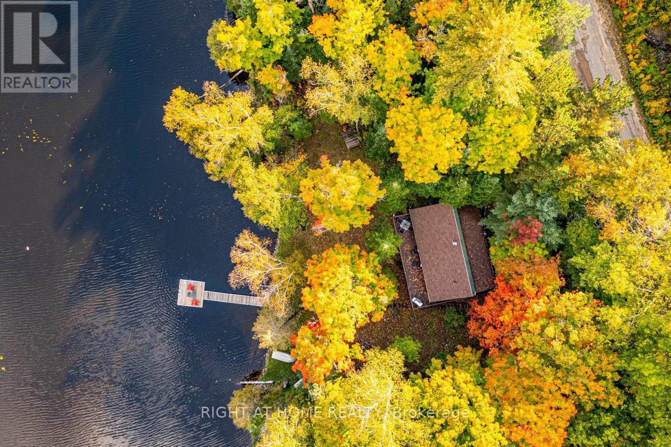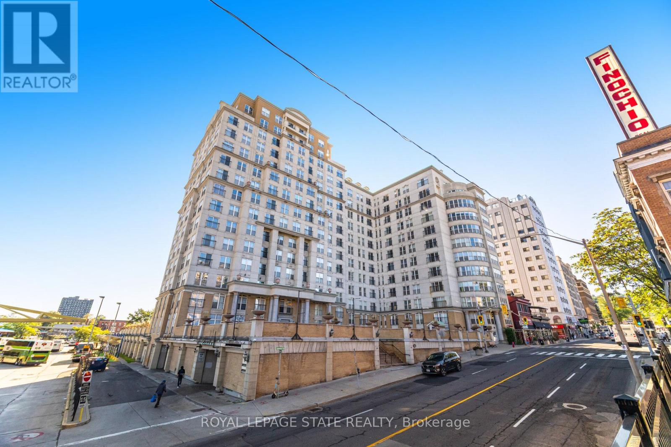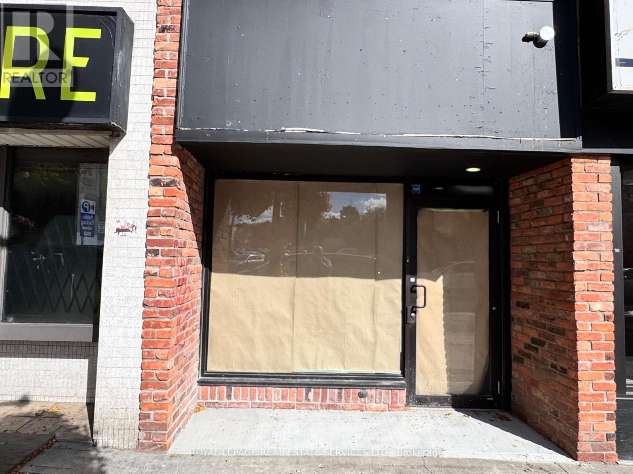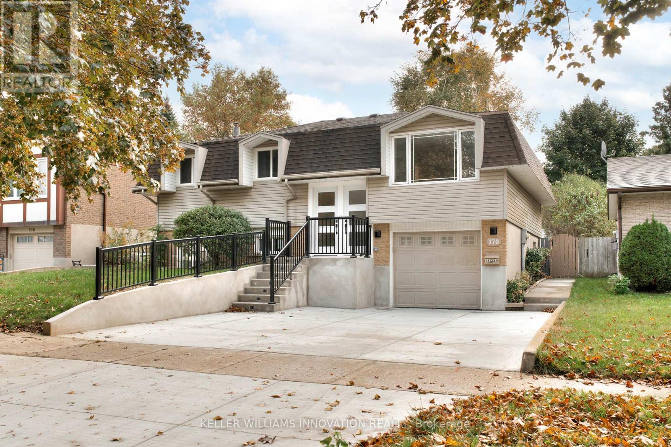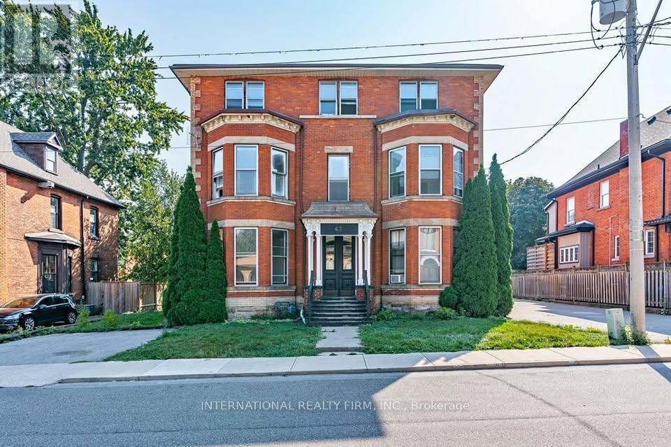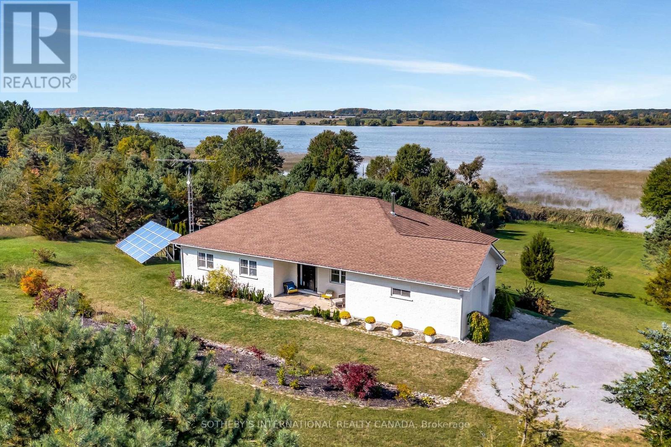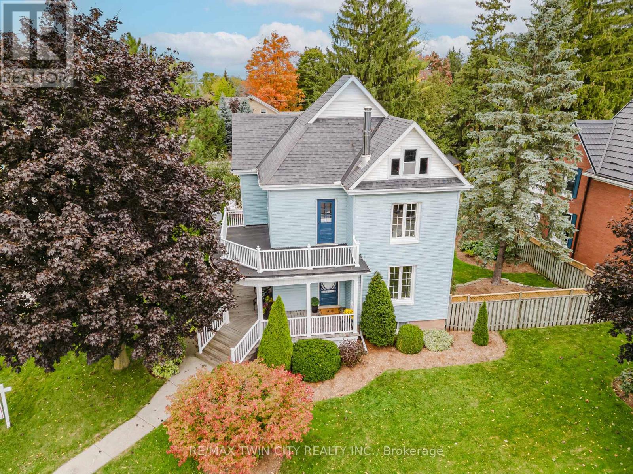Lower - 170 Wheatfield Crescent
Kitchener, Ontario
Welcome to 170 Wheatfield Crescent (Lower Unit), Kitchener Pioneer Park! This bright and spacious 1-bedroom, 1-bathroom lower unit offers comfort, privacy, and convenience in one of Kitcheners most desirable neighbourhoods. Featuring a spacious living area, modern kitchen and in-suite laundry, this unit provides everything you need for easy everyday living. Enjoy shared use of the backyard, perfect for relaxing outdoors, along with one parking space on a private double-wide driveway. Located in Pioneer Park, youll love being close to Highway 401, Conestoga College, shopping, restaurants, walking trails, and local transit. (id:60365)
125 Davis Street
Thorold, Ontario
CHARMING CHARACTER HOME nestled on a quiet dead-end street overlooking a beautiful park. This upgraded home offers approximately 1,625 sq. ft. of living space featuring 4 spacious bedrooms, 2 full baths, an eat-in kitchen, and a formal dining room. Enjoy a blend of classic and modern finishes with original hardwood floors, newer windows, updated asphalt shingles, vinyl siding, aluminum fascia, soffits, and eaves. The property also includes a finished basement with a separate entrance and a one-bedroom apartment, ideal for extended family or rental income. Outside, you'll find a fenced ravine lot, a single detached garage, a double asphalt driveway, and a covered rear patio. Perfect for entertaining or relaxing in a private setting. All this on a 40 x 120 ft. lot in a peaceful location with picturesque park views. (id:60365)
48 Frederick Avenue
Hamilton, Ontario
Just a 6-minute walk to vibrant Ottawa Street! This beautifully updated 2 bedroom, 1 bathroom home offers a maintenance-free backyard designed for entertaining while enjoying the perks of the Crown Point neighbourhood. The spacious front lawn features five large garden beds - perfect for growing fresh vegetables and herbs. A long driveway with parking for three leads up to the welcoming front porch with a newly built railing. Inside, natural light pours through the home from morning to evening, creating the perfect environment for thriving houseplants. The open-concept living room and kitchen with new flooring (installed 2022) are ideal for gatherings. The kitchen is outfitted with quartz countertops, stainless steel appliances - including a built-in dishwasher, wine fridge, and convenient pot filler. The updated 3-piece bathroom boasts brand-new tile and in-suite laundry with a folding counter for added functionality. Step out to the backyard and enjoy the large partially covered deck, which leads to a finished, insulated bonus space with hydro. Whether you're looking for an office, workshop, yoga or art studio, the possibilities are endless. An additional insulated storage room with a separate entrance provides space for tools or could even be transformed into a sauna retreat. With Hamilton's trendiest restaurants just steps away, you'll love hosting friends for a cocktail at your new home before strolling to the patios of Ottawa Street. (id:60365)
83 Optimist Drive
Southwold, Ontario
Stunning House! This beautiful luxury two-story detached home boasts 4 bedrooms and 3.5 bathrooms, spanning approximately 3000 square feet above grade. Situated on a Wooded lot measuring 55 feet by 150 feet,Metal front roof, this house offers a spacious and inviting living environment.The main floor features a high ceiling of 9 feet providing ample headroom. It includes an office space, a living room, a dining area, and a family area. Additionally, theres a powder room and Laundry area on main floor.The house is equipped with approximately 300k worth of upgrades. The kitchen boasts a luxurious layout with a large range hood,Built in Big Fridge,60-inch gas stove and a walk-in pantry. The kitchen also includes a beautiful island and a backsplash. Oak stairs with iron spindles connect the basement to the second floor, while hardwood flooring is used throughout the main and second floors.The second floor features four bedrooms. Beautifully design Custom washrooms with a custom vanity, and the primary bedroom has a walk-in closet. The master suite includes a five-piece en-suite bathroom with a standalone tub and Shower.The unfinished basement also has a 9-foot ceiling. Security cameras, Double blinds, Built in Speakers. There are many other upgrades listed throughout the house.This house is conveniently located near Highway 401. Its a rare opportunity to own such a stunning and luxurious home. (id:60365)
180 Artemesia Street N
Southgate, Ontario
Welcome to this beautifully updated 2+1 bedroom home, thoughtfully designed from top to bottom with modern style and move-in-ready appeal. The inviting kitchen features sleek finishes and upgraded appliances, creating the perfect space for both everyday living and entertaining. The finished lower level adds valuable flexibility with a third bedroom, home office, rec room, and laundry area; ideal for families or those working from home. Upstairs, the bonus attic space offers endless possibilities; transform it into a creative studio, cozy retreat, or just an extra storage area. This home is truly move-in ready, blending affordability with comfort, functionality, and room to grow. A fantastic opportunity for buyers seeking modern living without compromise. (id:60365)
1220 Portage Lake Road
Dysart Et Al, Ontario
Experience the Ultimate in Lakeside Living Turnkey Waterfront Cottage on South Portage Lake! Welcome to your dream retreat, where charm, comfort, and convenience meet the beauty of nature. This meticulously maintained, turn-key waterfront cottage is perfectly nestled near the vibrant town of Haliburton and offers everything you need to embrace the cottage lifestyle with ease. Boasting three spacious bedrooms plus a cozy loft, this inviting escape is ideal for family getaways or hosting friends. Inside, you'll find an updated bathroom, a beautifully equipped modern kitchen, and a sun-filled living area with panoramic lake views. Step outside onto the expansive deck with sleek glass railings, perfect for relaxing, entertaining, or simply soaking in the breathtaking scenery of crystal-clear South Portage Lake. Enjoy peace of mind and year-round comfort with an artesian well and UV water system, a large woodstove, and electric baseboard heating. The walkout basement provides ample storage for all your seasonal gear, and the long private driveway ensures plenty of parking for guests. Follow the gently sloped path down to your private sandy beach, ideal for swimming, sunbathing, or launching your canoe. Renowned for its excellent fishing, South Portage Lake offers endless days of outdoor enjoyment right at your doorstep. Just minutes from Haliburton's charming shops and dining, this property is more than a cottage; it's a lifestyle. Fully equipped and ready to enjoy, this is your chance to own a slice of paradise. Don't this rare gem won't last long! (id:60365)
1605 - 135 James Street S
Hamilton, Ontario
Welcome to Penthouse 1605, 135 James Street South, Hamilton a rare top-floor gem in the iconic Chateau Royale. If youve been searching for urban sophistication with panoramic views, concierge service, and all the conveniences of downtown Hamilton, this is your must-see home. This penthouse unit is on the15th floor, granting you sweeping, unobstructed vistas over Hamiltons skyline, the escarpment, and beyond. Floor-to-ceiling windows bathe the open-concept living areas in natural light, while a cozy balcony lets you drink in sunsets and city lights from the comfort of your own domain. Inside, expect generous living and dining space, a functional kitchen suited for entertaining, and serene primary quarters with ample closet space. The layout flows intuitively into the various spaces. Owning in Chateau Royale means being part of one of Hamiltons most sought-after condominium addresses. Developed in 2005, the building comprises 197 units over 15 storey, with maintenance fees that include heat, water, common elements and building insurance. Among the amenities youll enjoy: a 24-hour concierge and secure entry, a fully equipped fitness Centre (free weights, cardio machines, universal gym) and the buildings generous landscaped terrace gardens (over 20,000 sq. ft. atop the parking podium) including a dog-designated area at the back of the building. Location is everything and Chateau Royale nails it. With a Walk Score nearing 9899, you are steps from St. Josephs Hospital, Hamilton GO, transit, top restaurants, galleries, shops, Locke Street, the Art Crawl on James North, and the energy of the downtown core. As a penthouse, 1605 offers privacy and prestige not often available in this building and the kind of wow factor every visitor will remember. High floors also offer better cross-ventilation, quieter environs, and an elevated perspective. Dont miss this unique chance to own one of Chateau Royales most dazzling residences. Schedule your private showing today (id:60365)
181 King Street
Hamilton, Ontario
Discover Your Next Opportunity in the Heart of Hamiltons International Village!Welcome to a stunning, light-filled space where your new vision can take shape. Featuring soaring ceilings, abundant natural light, and a modern, open-concept layout, this recently renovated property offers endless potential for a wide range of commercial uses.Strategically located in the core of Hamiltons Central Business District, this space enjoys:High pedestrian traffic, Exceptional transit accessibility, Proximity to City Hall and major downtown amenities. Surrounded by thousands of new residential units and situated in a vibrant, growing urban hub, this is a prime opportunity for Boutique Retail, Service-Based Businesses, Creative StudiosTech Startups and Wellness or Health Concepts. Whether you're launching something new or expanding your presence, this is the ideal downtown location to establish your brand and grow your business. Some photos have been virtually staged to demonstrate potential uses. Gas and Water is included in rent. (id:60365)
Upper - 170 Wheatfield Crescent
Kitchener, Ontario
Welcome to 170 Wheatfield Crescent (Upper Unit), Kitchener Pioneer Park! This spacious 3-bedroom, 1-bathroom upper unit offers bright, comfortable living in a quiet, family-friendly neighbourhood. Enjoy a private deck for your exclusive use and a shared backyard perfect for relaxing or entertaining outdoors. Conveniently located near Conestoga College, Highway 401, shopping centres, parks, and scenic trails, this home provides easy access to everything you need. The unit includes 2 parking spaces and in-suite laundry for your convenience. (id:60365)
67 Ontario Avenue
Hamilton, Ontario
Newly Renovated 1-Bedroom Apartment in the Heart of Hamilton. This bright and modern 1-bedroom, 1-bathroom unit offers fresh renovations throughout and is perfectly located near downtown, parks, and local amenities. Enjoy the convenience of on-site parking and a prime central location, ideal for comfortable living in the heart of Hamilton. (id:60365)
188 County Road 18
Prince Edward County, Ontario
Set on 12 private acres along the shoreline of East Lake, this custom ICF-built brick bungalow offers an expansive yet grounded expression of County living. With over 4,000 square feet of light-filled interiors, the home is designed for flow and connection - to nature, to gathering, and to a quieter rhythm of life. The layout unfolds across two thoughtfully planned levels, each nearly 2,000 square feet. On the main floor, nine-foot ceilings heighten a sense of openness and calm, while the lower level's eight-foot ceilings maintain full functionality without compromise. The principal rooms - kitchen, dining, and living - extend in a continuous expanse of natural light and quiet materiality, framed by broad windows that overlook the lake. The kitchen anchors the space with clean-lined cabinetry and a generous breakfast area, while the living room centres on warmth and conversation. Each bedroom offers balance and proportion, including the primary suite with its five-piece ensuite and walkout to the deck - a space both restorative and timeless. All bathrooms have been renewed with modern tilework and refined fixtures that complement the home's natural setting. The lower level enhances the home's versatility with a generous lounge, full bath, additional bedroom, and walk-out access, making it well-suited for guests, family, or multi-generational living. Every comfort has been considered: in-floor radiant heating on both levels, a Pacific Energy woodstove, central air, and a high-efficiency forced-air system. Outdoors, the landscape unfolds toward the lake - a place to gather, reflect, and reconnect. This is a home shaped by intention and possibility - a place that holds space for connection, celebration, and the quiet passage of time set on a landscape that holds memory and meaning. Located just minutes from both Picton and Sandbanks, it balances rural stillness with everyday convenience, capturing the quiet luxury and enduring ease of Prince Edward County living. (id:60365)
1159 Queens Bush Road
Wellesley, Ontario
Step into the timeless charm of this beautifully updated century home, perfectly situated in the heart of Wellesley. Set on a spacious, mature lot surrounded by large trees and vibrant gardens, this property captures the essence of small-town living. The large, inviting front porch is the perfect spot to relax and take in the community atmosphere. Blending classic character with modern comfort, this 3-bedroom home welcomes you with original details including stained glass windows, solid wood railings, and original hardwood floors. The main floor is bright and airy, featuring a generous living room with a cozy wood stove, a large dining room ideal for family gatherings, and a thoughtfully updated kitchen with stainless steel appliances and easy access to the outdoors. A functional mudroom with laundry and a convenient powder room complete this level. Upstairs, a charming reading or office nook awaits at the top of the stairs, along with three spacious bedrooms - each offering large closets and plenty of natural light. The renovated bathroom combines modern finishes with classic charm, and there's potential for future expansion in the third-level attic space. Step outside to your private backyard retreat - fully fenced and surrounded by mature trees and lush gardens. There is plenty of space for kids and pets to play, room for a pool if desired, a storage shed and a detached garage providing additional storage or workshop potential. Located within walking distance of downtown Wellesley, this home offers access to local shops, restaurants, and amenities. The new recreation centre - with an arena, gym, walking track, and medical offices - and you're just a short 10-15 minute drive to the city. This home truly has it all! (id:60365)

