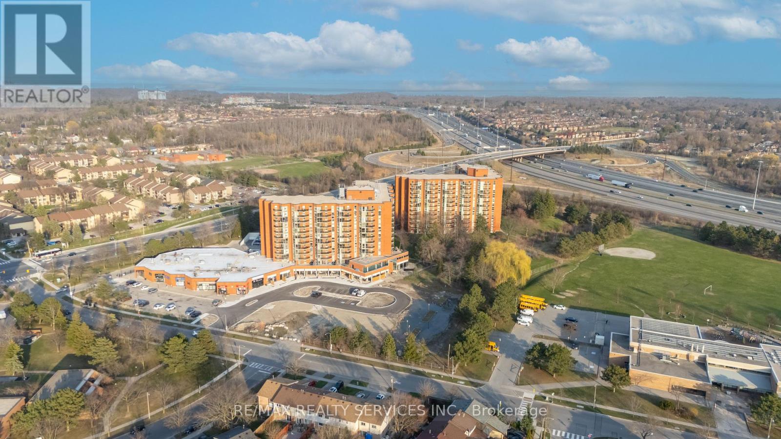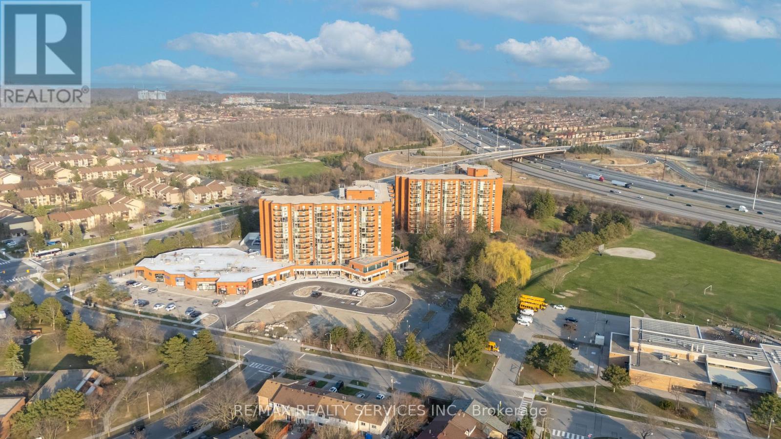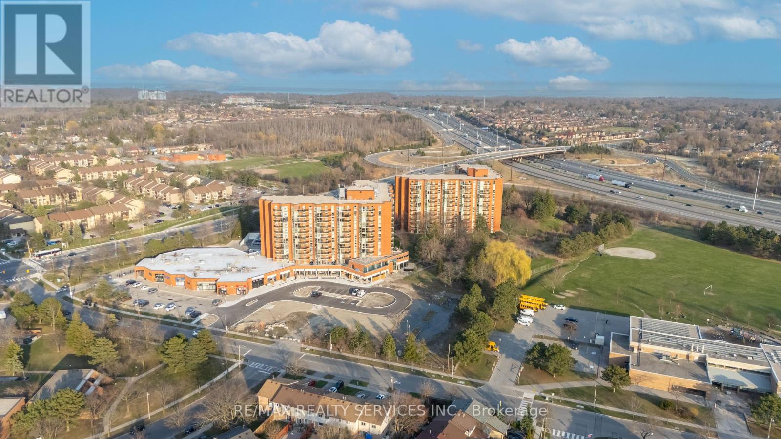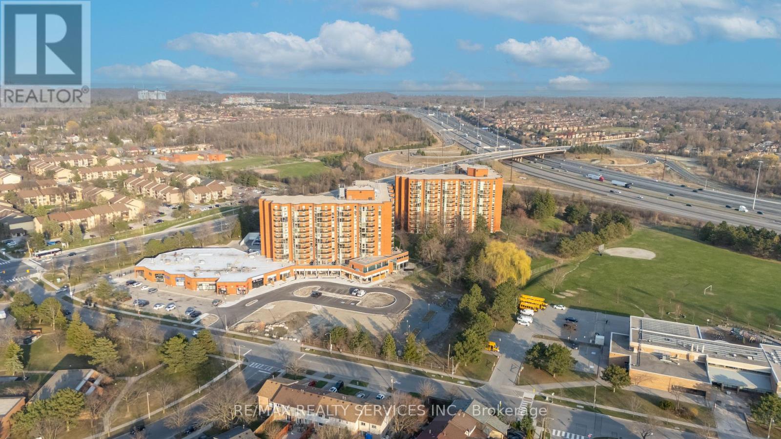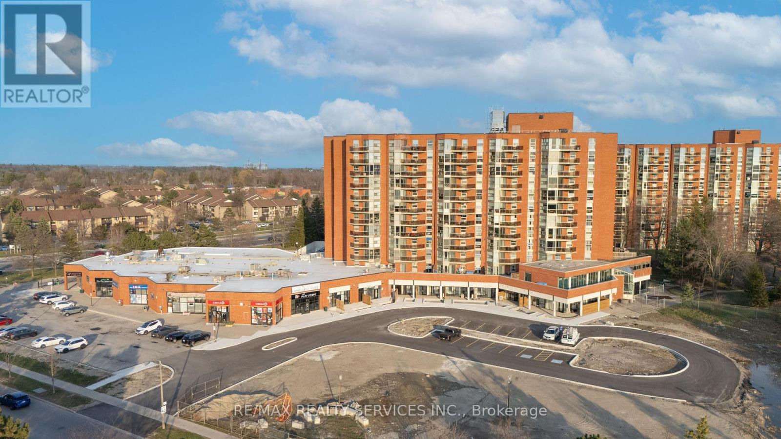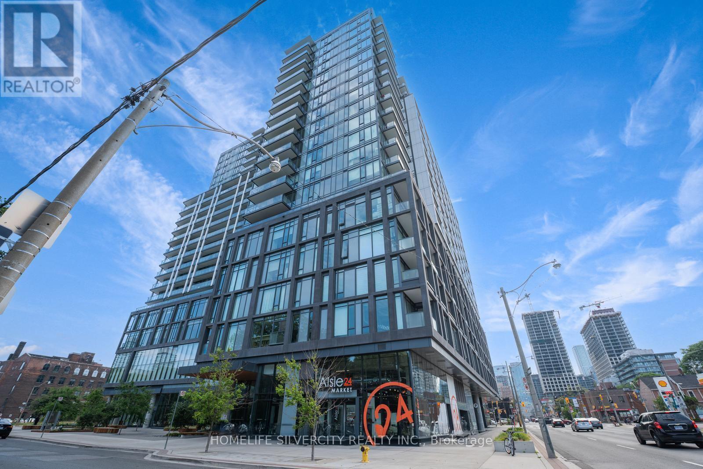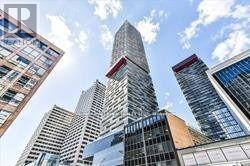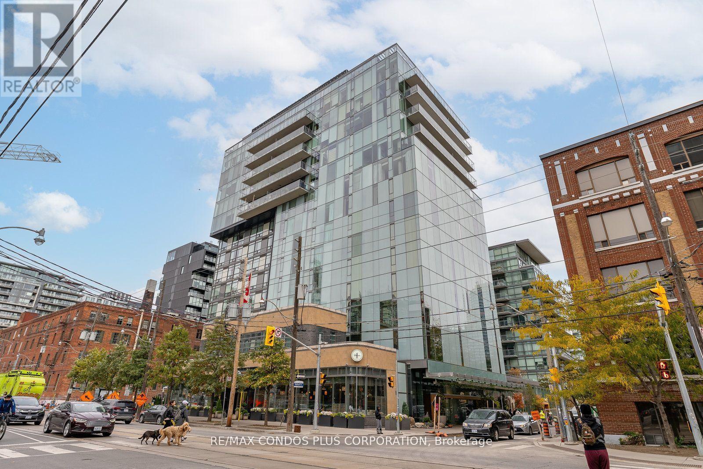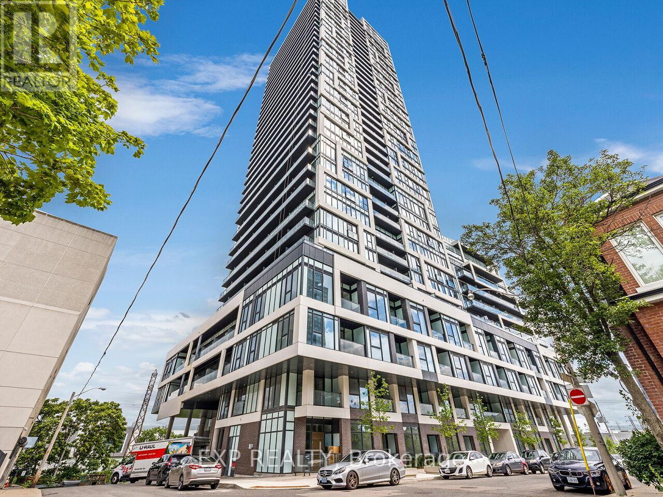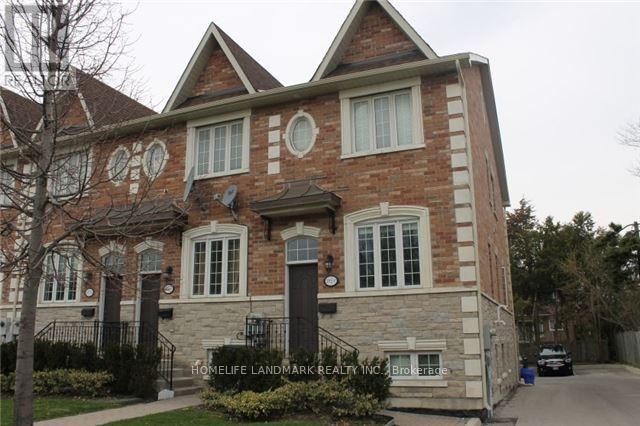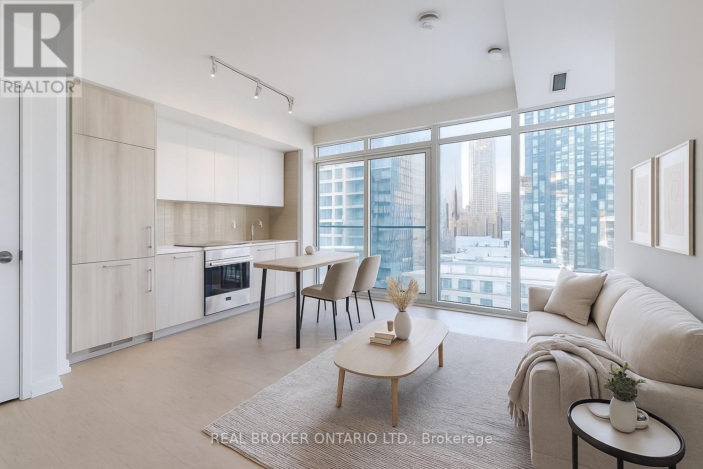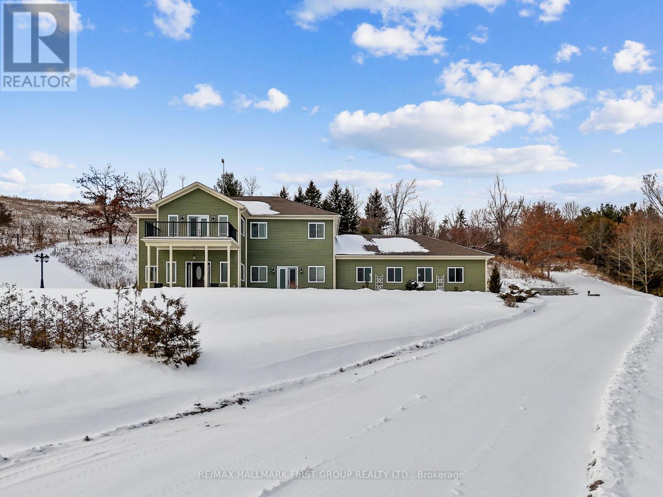#5 - 30 Dean Park Road
Toronto, Ontario
Stunning newly converted residential suites at 30 Dean Park Rd. Modern, Fully Furnished, 10' High Ceilings and Turnkey! Each unit features contemporary finishes, new kitchens & baths, quality appliances, and TV included. Steps to Rouge National Park, TTC, schools, UFT (Scarborough Campus) and shopping, with easy Hwy 401 access. Ideal for investors or end-users seeking effortless living. (id:60365)
#2 - 30 Dean Park Road
Toronto, Ontario
Stunning newly converted residential suites at 30 Dean Park Rd. Modern, Fully Furnished, 10' High Ceilings and Turnkey! Each unit features contemporary finishes, new kitchens & baths, quality appliances, and TV included. Steps to Rouge National Park, TTC, schools, UFT (Scarborough Campus) and shopping, with easy Hwy 401 access. Ideal for investors or end-users seeking effortless living. (id:60365)
#3 - 30 Dean Park Road
Toronto, Ontario
Stunning newly converted residential suites at 30 Dean Park Rd. Modern, Fully Furnished, 10' High Ceilings and Turnkey! Each unit features contemporary finishes, new kitchens & baths, quality appliances, and TV included. Steps to Rouge National Park, TTC, schools, UFT (Scarborough Campus) and shopping, with easy Hwy 401 access. Ideal for investors or end-users seeking effortless living. (id:60365)
#4 - 30 Dean Park Road
Toronto, Ontario
Stunning newly converted residential suites at 30 Dean Park Rd. Modern, Fully Furnished, 10' High Ceilings and Turnkey! Each unit features contemporary finishes, new kitchens & baths, quality appliances, and TV included. Steps to Rouge National Park, TTC, schools, UFT (Scarborough Campus) and shopping, with easy Hwy 401 access. Ideal for investors or end-users seeking effortless living. (id:60365)
#1 - 30 Dean Park Road
Toronto, Ontario
Stunning newly converted residential suites at 30 Dean Park Rd. Modern, Fully Furnished, 10' High Ceilings and Turnkey! Each unit features contemporary finishes, new kitchens & baths, quality appliances, and TV included. Steps to Rouge National Park, TTC, schools, UFT (Scarborough Campus) and shopping, with easy Hwy 401 access. Ideal for investors or end-users seeking effortless living. (id:60365)
2203 - 48 Power Street
Toronto, Ontario
This luxurious suite offers a bright southeast exposure and features 1 bedroom + den, a full bathroom, a locker, window coverings, and premium upgrades throughout. Enjoy modern living in the heart of one of Toronto's most dynamic neighborhoods, with the TTC right at your doorstep. Highlights include 9'Ft smooth ceilings, stainless steel appliances, and a stunning double-height lobby with 24-hour concierge service. (id:60365)
5502 - 8 Eglinton Avenue E
Toronto, Ontario
Location! Location! Location! Prestigious E-Condos. 2 Bdrm + Den, 734 S/F Wrap-Around Balcony. 9' Ceiling. Magnificent Unobstructed Panoramic Lake View And City Skyline. Beautiful Kitchen With B/I Appliances. Excellent Amenities. Stunning Indoor Pool & Lounge With City View. Best And Most Convenient Location. Direct Access To The Subway. Future Eglinton L.R.T. Steps To Shopping Centre, Theatre & Restaurants. (id:60365)
710 - 55 Stewart Street
Toronto, Ontario
Step into style on Stewart St - with modern design and unbeatable downtown energy. This Building Epitomizes The Pinnacle of Condo Living in King West. With Unrestricted Access To Leading Class 1Hotel Amenities Including The Famous Rooftop Pool, Field House Training in the Lower Level. This Bright North Facing Larger One Bedroom has recent updates with a great layout and large kitchen with Full Size Stainless Appliances. 9Ft Ceilings, The Bedroom Features Separate Closets for Two. Dual Sliding Doors Lead to a Full Width Balcony Large Enough to Hold Dinners while getting a bit of evening sun.. (id:60365)
1201 - 5 Defries Street
Toronto, Ontario
Introducing Broccolini's River & Fifth. Extremely luxurious, brand-new, and unoccupied 1+1 bedroom apartment with a view of the cityscape from downtown. The den may serve as an additional bedroom! The apartment has large floor-to-ceiling windows, nine-foot ceilings, and an abundance of natural light. It is conveniently close to East Harbour and Queen St., the University of Toronto, Toronto Metropolitan University, and George Brown College, all within a 2-minute walk of the TTC station. Tucked away in Corktown and the Distillery District, Yonge St. (the downtown core) is only ten minutes away, and the Gardiner, Bayview, DVP, and Lakeshore are all easily accessible. (id:60365)
Lower - 202c Finch Avenue
Toronto, Ontario
Live In The Lap Of Luxury Near Amenities On Yonge St. End Unit Home Lower Level With Modern Kitchenette, Granite Counters And Separate Bathroom and laundry room. 9Ft Ceilings In The Basement Apartment With Separate Entrance. Steps Away From Ttc Bus Stop, 15 Minute Walk From Finch Station, An Assortment Of Specialty Stores And A Wide Variety Of Restaurants! Above Ground Windows In Every Room: There Is No Lack Of Natural Sunlight! Free Parking Spot on the surface in the courtyard. The rent includes one surface parking space and all utilities - water, gas, hydro, and internet up to a maximum of $80 per month. This amount represents one-third of the total household utility costs. The tenant shall be responsible for any charges exceeding the $80 monthly cap. For virtual tour please go to: https://youtube.com/shorts/37NF5349VRY?si=jmJhGMsTQFRNa7Dw (id:60365)
1505 - 65 Mutual Street
Toronto, Ontario
Urban Living At Its Best At Ivy Condos! This 1 Year Old Building Offers A Beautiful 2 Bedroom, 2 Bathroom Suite With A Bright, West-Facing View And A Charming Juliette Balcony. Transit Score: 100 and Walking Score: 99! Step Outside And You're Walking Distance From Toronto Metropolitan University, The Eaton Centre, Dundas Square, Sweat & Tonia, H-Mart, T&T, No Frills, TTC Dundas & Queen Subway Stations, Streetcars and The PATH, Truly A Car-free Lifestyle. Whether You're Commuting or Studying, This Location Makes Life Effortless. Modern Finishes, Floor-to-ceiling Windows, And A Functional Split-bedroom Layout, This Warm, Welcoming Space Known For Convenience And Community! (id:60365)
11660 County Road 29 Road
Alnwick/haldimand, Ontario
Set on over an acre of picturesque countryside, this newer construction home delivers the perfect balance of luxury, space, and family-friendly design. From its striking curb appeal to its sweeping views of the Northumberland hills, every detail of this property makes a lasting impression. Step inside the soaring front entry, where high ceilings introduce an open-concept layout designed for modern living. The living room shines with sleek floors, recessed lighting, and a tray ceiling with elegant crown moulding. The chef-inspired eat-in kitchen offers style and function with stainless steel appliances, a generous breakfast bar with pendant lighting, and endless cabinet space. Flowing seamlessly into the breakfast area, French doors extend your living space outdoors, ideal for entertaining and al fresco dining. A formal dining room with French doors and crown moulding elevates gatherings, while a spacious family room is perfect for cozy nights in. Upstairs, the primary suite offers a private escape with a walk-in closet featuring built-in organizers, and a spa-like ensuite complete with a soaker tub, glass shower, and dual vanity. Three additional bedrooms, a Jack-and-Jill bath, a second full bathroom, and upstairs laundry bring both comfort and convenience. A bonus den or guest room with wall-to-wall windows opens to an observation deck, your front-row seat to panoramic sunsets and starlit skies. Outdoor living is just as spectacular, with a sprawling back patio, landscaped grounds, and a fire pit for unforgettable evenings with family and friends. This home is more than just a country retreat; it's a lifestyle. With room for everyone and only minutes to local amenities, it's ready to be yours. Don't wait, properties like this don't come along often. (id:60365)

