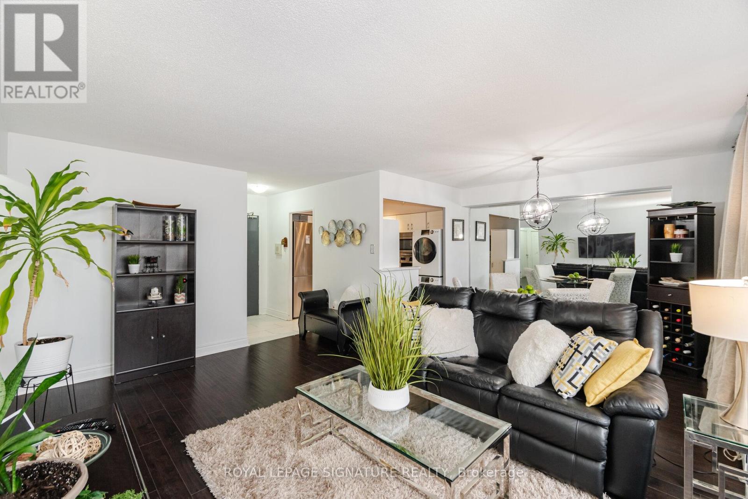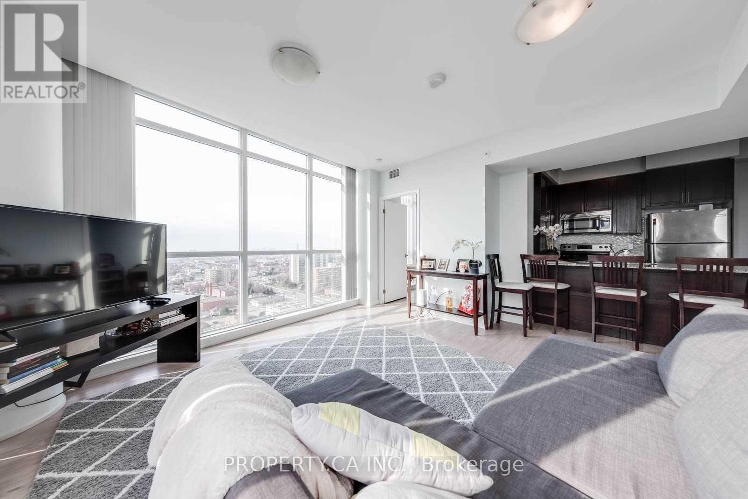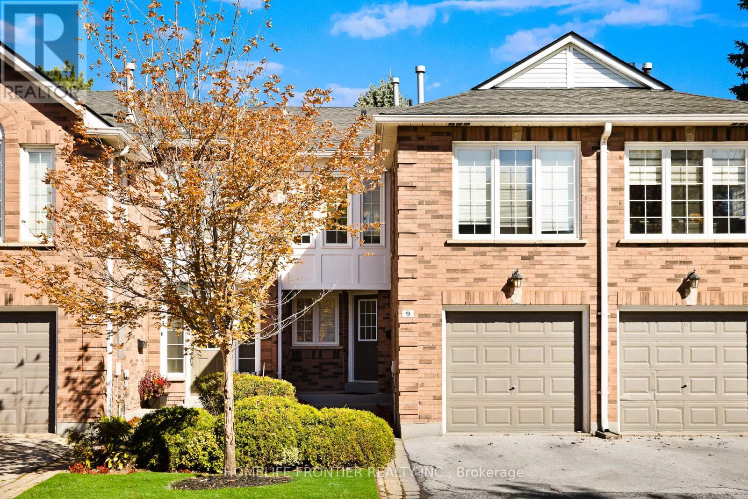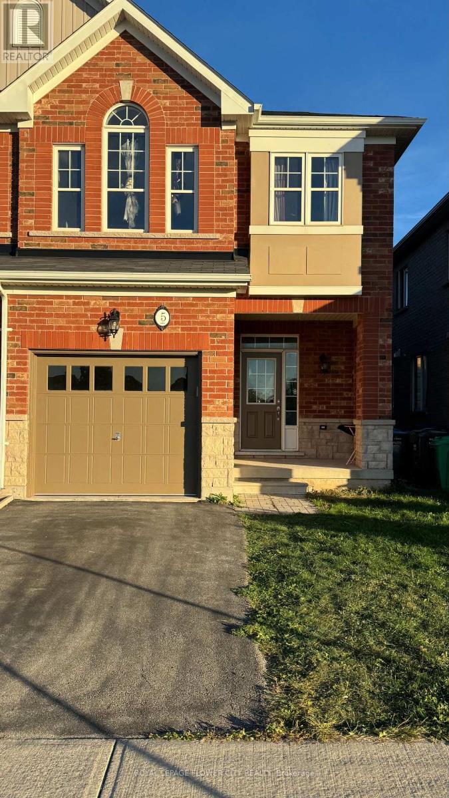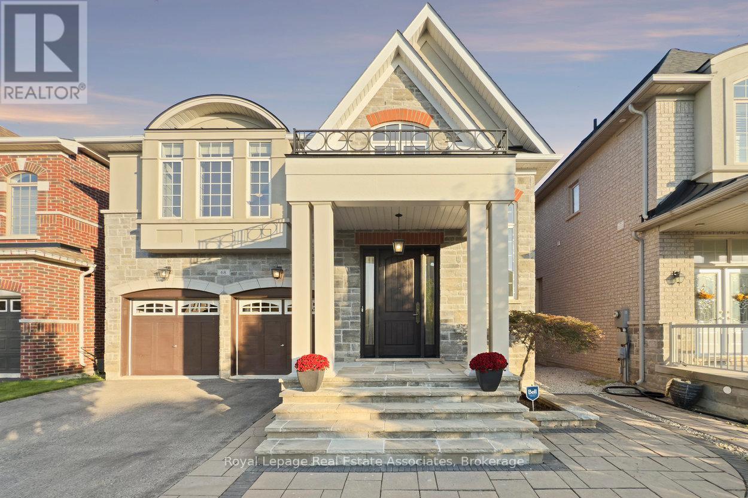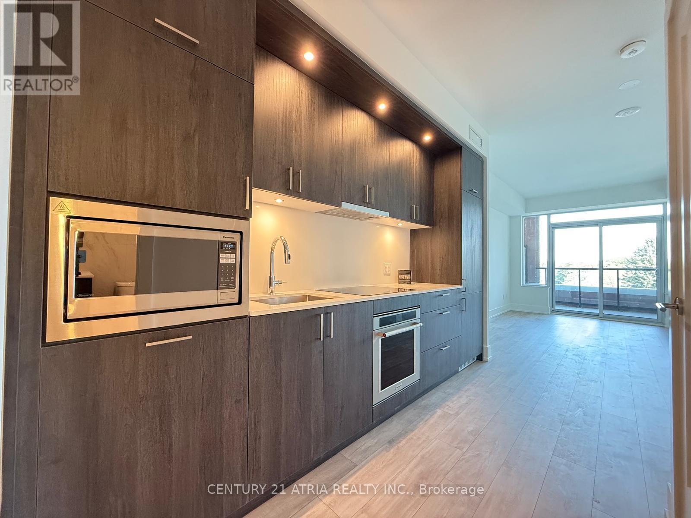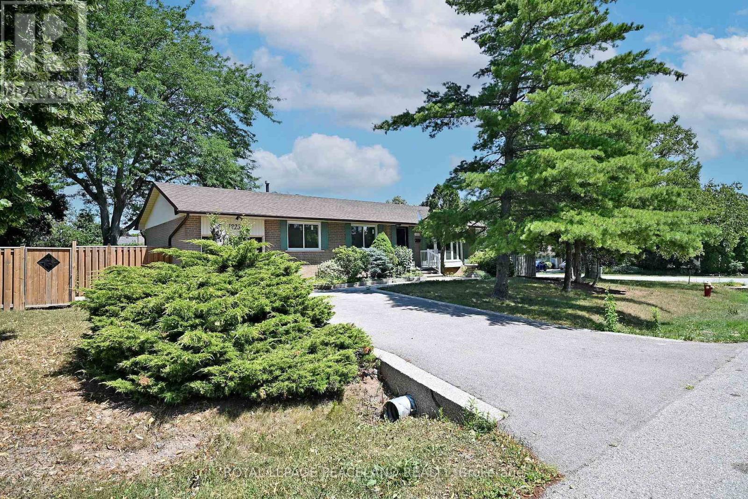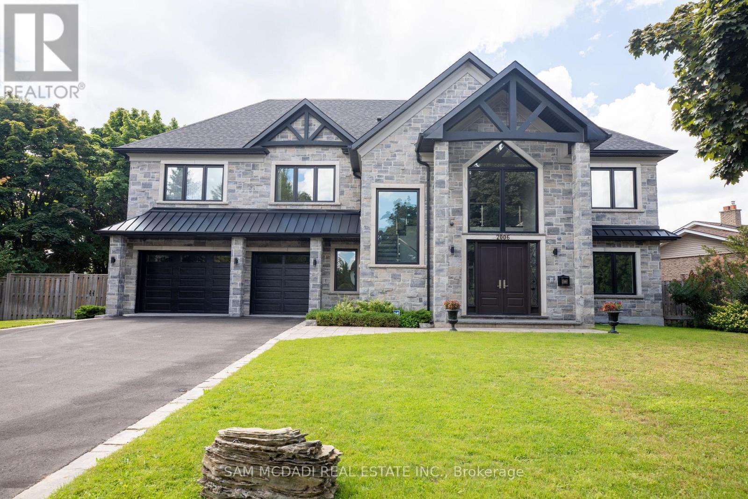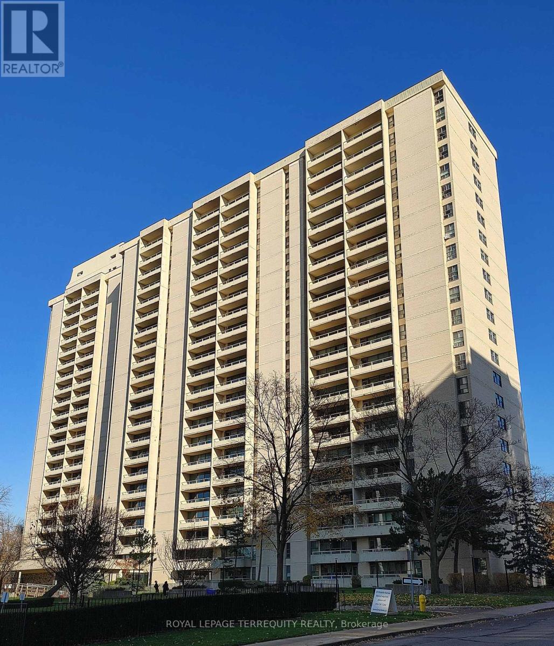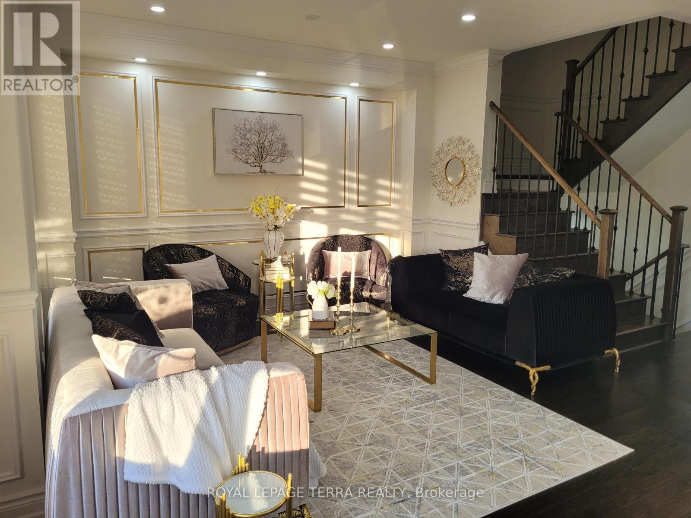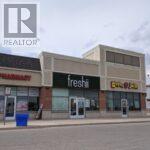1212 - 451 The West Mall Drive
Toronto, Ontario
Client RemarksAMAZING VALUE!!!!!! Updated and Spacious one bedroom suite in desirable and well managed Sussex House! A must see with over 800 sq ft of living space and tasteful and neutral quality upgrades. The Large bedroom is able to accommodate a King size bed and Dressers and boasts a roomy walk in closet. The open concept Living and Dining rooms are equally large ...Perfect for those that like to entertain! The kitchen has been updated and features Stainless appliances and In-suite laundry. The updated 4 pc bathroom features modern ceramic floors and tub surround. The open balcony offers some of the best views in the building with a Stunning Panoramic view of the Toronto Skyline. Building amenities include a heated outdoor pool, tennis courts Gym Sauna and much more !!! **EXTRAS** Existing Stainless Fridge, Stainless Stove, Washer, Dryer, Window Air conditioner. (id:60365)
1914 - 800 Lawrence Avenue W
Toronto, Ontario
Bright and spacious 2-bedroom corner suite on the 19th floor with an ideal south-east exposure, offering 755 sq. ft. of thoughtfully designed living space. Floor-to-ceiling windows flood the home with natural light and provide stunning city views.The modern kitchen features stainless steel appliances, perfect for cooking and entertaining.Enjoy access to impressive building amenities including a 24-hour concierge, well-equipped fitness facilities, and an outdoor pool with BBQ area, ideal for summer living.Unbeatable location with the TTC at your doorstep, just minutes to Lawrence West Subway Station, Yorkdale Mall, and quick highway access. Surrounded by fantastic shops and restaurants, this unit combines convenience and lifestyle.Strong preference to Tenants who would prefer a longer term stay. (id:60365)
9 Lancewood Crescent
Brampton, Ontario
Stunning Fully Renovated 2+1 (2nd Flr Grand Room can be used as additional 2ndary Master Bdrm or Family Room) 4 Baths over 2,200sqfeet with a Modern Finished Basement in this exclusive & highly sought after Westgate community of Brampton. Beautifully renovated Chef's Kitchen complimented by Engineered Hardwood, contemporary touches give the whole home an updated feel. Spacious Bedrooms & a Professionally Renovated Basement ideal for Entertaining or Extra Living Space (Full Bath). Prime Location Across from Shopping Centres, Perfect proximity to the Hwy 410 & 407 for Convenience & Commute Friendly! (id:60365)
5 Antibes Drive
Brampton, Ontario
4 Bedroom semi in most sought after neighborhoods of Brampton. House boasts 9 feet ceiling on main floor.. ...hardwood on main level... laminate floors in all 4 bedrooms, kitchen with new Granite counters n brand new back splash, newly painted through out, laundry on second floor, master has glass standing shower. Available from Oct 1, 2025. Springbrook public school right across from the home. David Suzuki 15 minutes walk. Brampton Transit at your door step, Close to groceries n major banks, Close to places of worship. (id:60365)
68 Jolana Crescent
Halton Hills, Ontario
Welcome to 68 Jolana Crescent, a beautifully maintained home tucked away on a quiet, family-friendly crescent in Georgetown South. This spacious 4-bedroom, 4-bathroom home offers thoughtfully designed living space with 9 ft ceilings, hardwood floors throughout and tasteful upgrades that make it truly move-in ready. The open-concept main floor is ideal for everyday living and entertaining, featuring a large dining area, a bright living room with a cozy gas fireplace, and a chefs eat-in kitchen with granite countertops, stainless steel appliances and a central island with sink. Step outside to a private patio with gas BBQ hook-up and a fully fenced backyard - perfect for relaxed evenings and weekend gatherings. Upstairs, a spacious family room provides flexible living space for relaxing, working or entertaining. The primary suite includes a walk-in closet and a 5-piece ensuite, while the additional bedrooms provide generous space for kids, guests or extended family - one with its own ensuite. The sellers have loved living here for its quiet and peaceful atmosphere, surrounded by scenic nature trails and just steps from a community center that brings neighbours together. Its a location that offers both tranquility and convenience, with parks, schools and shopping all within walking distance. Recent updates include fresh paint throughout the home - adding a fresh, modern touch to this already inviting space. (id:60365)
329 - 259 The Kingsway
Toronto, Ontario
A brand-new residence offering timeless design and luxury amenities. Just 6 km from 401 and renovated Humbertown Shopping Centre across the street - featuring Loblaws, LCBO, Nail spa, Flower shop and more. Residents enjoy an unmatched lifestyle with indoor amenities including a swimming pool, a whirlpool, a sauna, a fully equipped fitness centre, yoga studio, guest suites, and elegant entertaining spaces such as a party room and dining room with terrace. Outdoor amenities feature a beautifully landscaped private terrace and English garden courtyard, rooftop dining and BBQ areas. Close to Top schools, parks, transit, and only minutes from downtown Toronto and Pearson Airport. (id:60365)
1223 Redbank Crescent
Oakville, Ontario
Incredible Price in a Prime Location! This charming bungalow offers Separate Entrance Finished Basement, Total Modern Renovation, All New Windows, Entry Doors, White Oak Hardwood And Aria Floor Vents. High End, Custom Kitchen And Cabinetry Throughout, Plus All New Appliances. Impressive Natural Light And A Contemporary Electric Fireplace Highlight This Open Concept. (id:60365)
2006 Portway Avenue
Mississauga, Ontario
Opportunity knocks to move into this luxury rental located in one of Mississauga's multi-million dollar neighbourhoods! With 4,620 square feet above grade, this bright and beautiful home offers quality finishes throughout, including a stunning kitchen with stainless steel appliances and a remarkable, large family room with soaring 25-foot cathedral ceilings. The home boasts five spacious bedrooms, each with semi-ensuites or ensuites and ample closet space. Additional features include a wine cellar, home theatre, sauna, and gym area. Step outside to the professionally landscaped backyard and enjoy the inground heated saltwater pool, perfect for fun in the sun. Other highlights include hardwood flooring throughout, 8-inch wood baseboards, solid wood doors, second-floor laundry, and parking for up to seven cars. The property is being leased fully furnished and includes all utilities. (id:60365)
817 - 360 Ridelle Avenue
Toronto, Ontario
Exceptional corner unit with 3 piece ensuite and 3 piece main washroom located in this fabulous building, This Unit has been upgraded and shows like a model home, Friedrich Air Conditioner in living room window (no drip unit) The Kitchen has granite counter tops and Stainless Steel appliances, Porcelain tiles in the main bathroom, The glass shower has a built-in Solid Teak Seat, Access to Subway through private gate. Fabulous South West Balcony to sit and enjoy the view, Building offers indoor pool, Sauna & Party Room, TV Security System (id:60365)
8694 Financial Drive
Brampton, Ontario
For Lease! This is 3 Bedroom Townhome by Great Gulf features 1548 square feet of finished living space & pure comfort. The main floor welcomes you with a large foyer, The Family Room showcases beautiful engineered hardwood flooring, a practical 2-piece powder room. The kitchen is equipped with modern stainless-steel appliances and is complemented by a comfortable dining area. Open the sliding door and Walk-Out to well-sized terrace , perfect for outdoor gatherings and relaxation. Upstairs, there is spacious primary bedroom, It features a large walk-in closet and a luxurious 3-pc ensuite, stand-up shower, and vanity. Additionally, two large secondary bedrooms provide ample space for family or guests, accompanied by a secondary full 3-pc bathroom. The garage includes 2 parking spaces. You're only minutes away from schools, shopping, parks & Hwy 407 & 401., making it an excellent choice for commuters and those seeking a balance of lifestyle and accessibility. (id:60365)
12760 Hwy 50
Caledon, Ontario
Welcome to an extremely affordable business opportunity in a high demand market in the heart of Caledon's Bolton West community. This is a fantastic opportunity to own a fast-casual health food franchise in bustling AAA food destination plaza. This store has sales of approximately $450K making it a fantastic owner/operator business opportunity. This store has seen a ton of success in the past with sales over 500K and 600K. Currently being operated with a hands off ownership. This plaza has tons of visibility and parking located right off HWY 50 surrounded by residential, businesses, commercial plazas. This beautifully built-out Freshii draws a big lunch and dinner crowd. All equipment is in excellent condition. Can be easily converted to many different cuisines subject to the Landlord's approval. Please do not go direct or speak to staff. **EXTRAS** * Net Rent = $3,047.41 * TMI = $1,440.69 * Gross Rent = $4,488.10 + HST * Lease Expires January 31, 2028 * 2 X 5 Year Options To Renew * Fantastic Sales * Can be Rebranded * (id:60365)
21-23 Scarlett Road
Toronto, Ontario
High-visibility commercial space with excellent street exposure, featuring expansive display windows and an open, flexible layout ideal for retail, office, or service-based businesses. Located in a busy, well-connected area with easy access to major roads and public transit, the property is surrounded by established businesses and growing residential communities. On-site and nearby parking add convenience for customers and staff.All-inclusive monthly lease rate (rent + TMI), excluding utilities. (id:60365)

