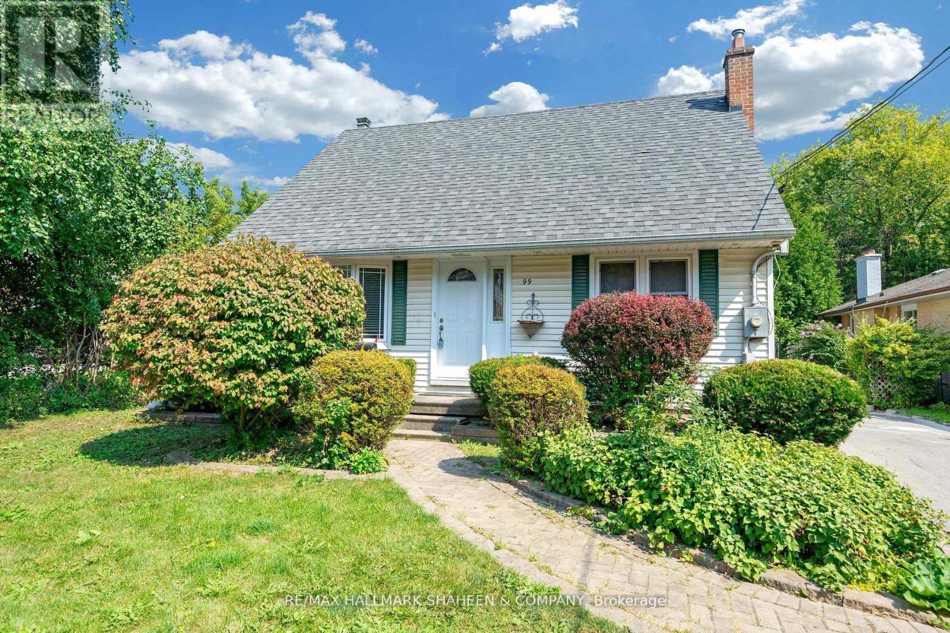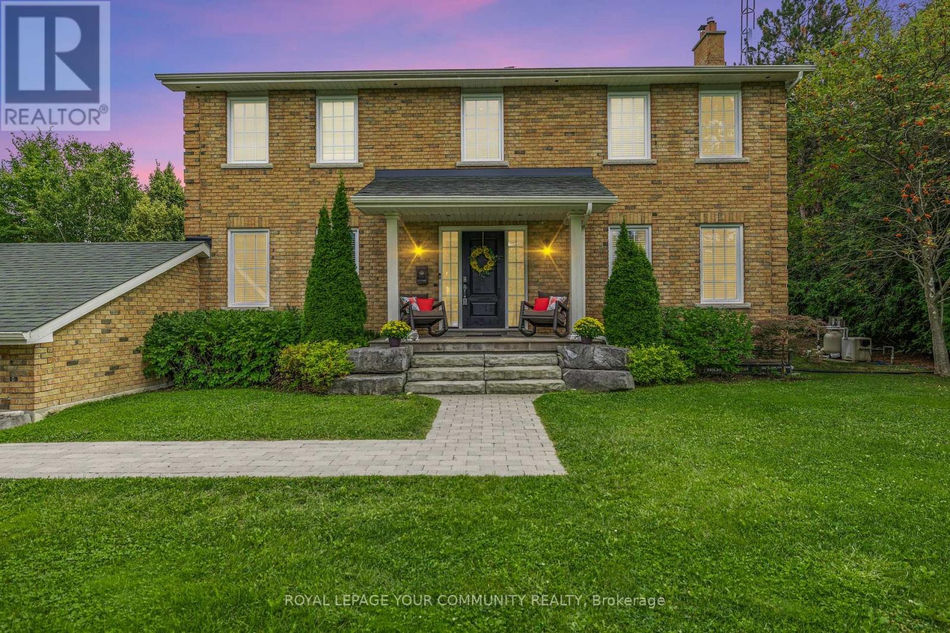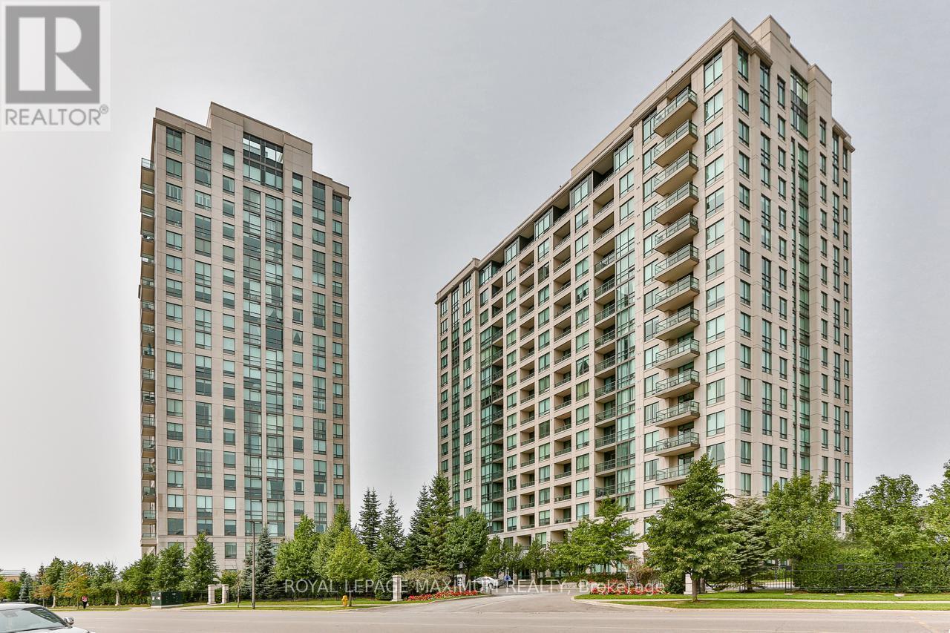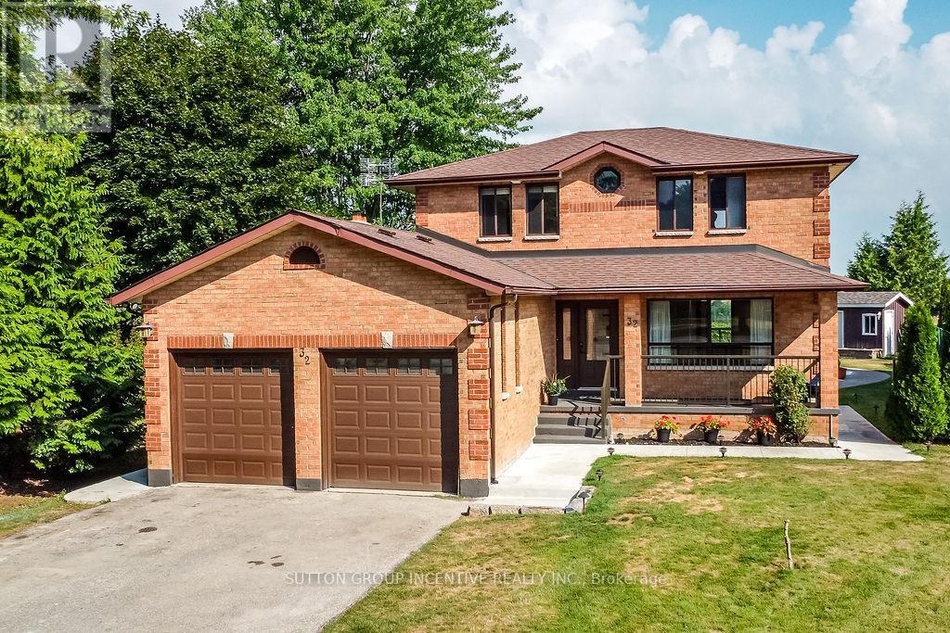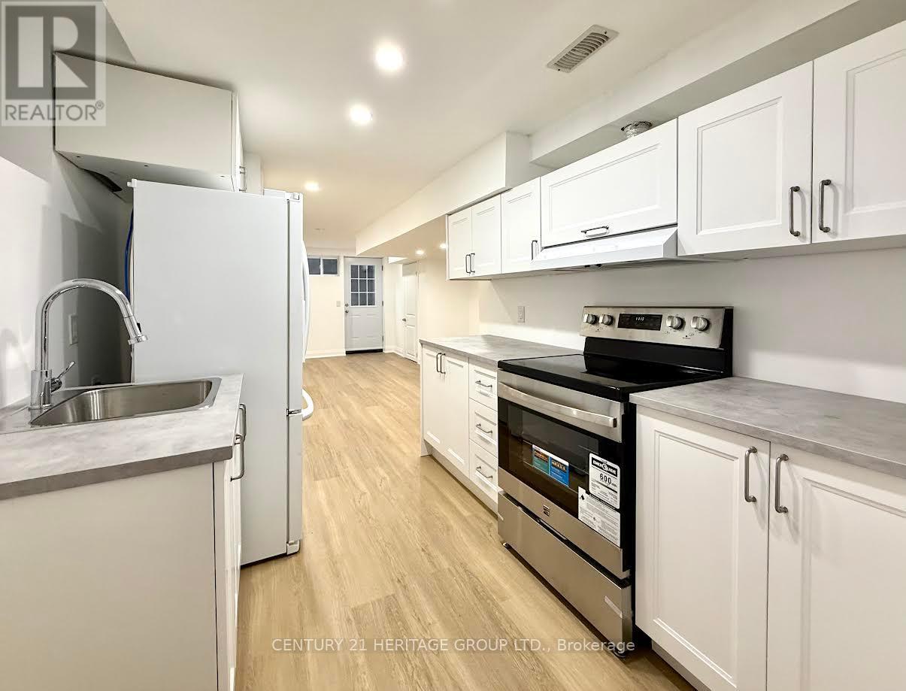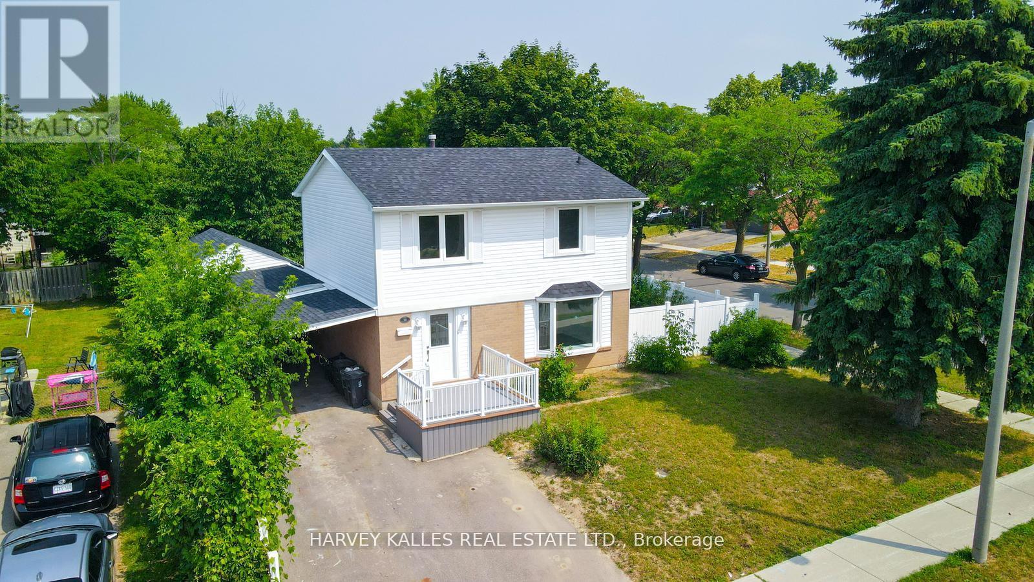51 Lorne Thomas Place
New Tecumseth, Ontario
Stunning Freehold Townhome in the Sought-After Treetops Community, Alliston. Welcome to this exquisite 3-bedroom, 3-bathroom townhome, built in 2022, offering 1,603 sq. ft. of modern living space in the highly desirable Treetops community. Featuring a bright and open-concept layout, this home is perfect for contemporary living. Key Features: Spacious & Modern Design: The home boasts high 9 ft. smooth ceilings on the main floor, with a grand 12 ft. ceiling in the entrance foyer, enhancing its airy and inviting feel. Upgraded Lighting: Enjoy stylish upgrades throughout, including pot lights, pendant lighting, and a stunning staircase chandelier. Engineered Hardwood: Beautiful engineered hardwood flooring graces both the main and second floors. Gourmet Kitchen: The chef-inspired kitchen features quartz countertops, a Spanish tile backsplash, and a massive center island with a breakfast bar. Under-cabinet lighting and top-of-the-line stainless steel appliances, including a recently purchased Samsung induction/convection/air fryer electric range oven, complete the space. Elegant Staircase: Oak stairs with iron pickets add a touch of sophistication. Master Retreat: The spacious master bedroom offers a walk-in closet and a luxurious three-piece ensuite bathroom. Convenient Laundry: The second-floor laundry room includes a sink, a linen closet, and ample storage space. Unfinished Basement: The basement offers potential for customization with bathroom rough-ins, a cold storage room, additional upgraded pot lights, and an HVR system. Private Outdoor Space: The newly fenced backyard offers privacy with upgraded panels, a gorgeous deck, newly planted Emerald Cedars, climbing hydrangeas, lilacs, and a stone garden bed. Additional Features: Parking for 3 Vehicles: Includes a single-car garage with space for 2 more vehicles in the driveway. Prime Location: Just minutes to Hwy 400 and within walking distance to schools, parks, the Nottawasaga Golf Resort, and local amenities. (id:60365)
407 Hollandview Trail
Aurora, Ontario
Welcome to this charming 3+1 bedroom end-unit townhouse with a 2-car garage, ideally located in the heart of Aurora. This beautifully upgraded home features a modern kitchen with new cabinets, quartz countertops, a stylish backsplash, and an extra deep double sink. The cozy family room flows seamlessly into a spacious eat-in kitchen that opens to a lovely backyard. The bright master bedroom includes a 3-piece ensuite and a walk-in closet, while a second-floor office provides a perfect workspace. With a finished basement and all bathrooms newly renovated, this freshly painted home is move-in ready. Enjoy the convenience of being within walking distance to all amenities and just minutes from Highway 404. (id:60365)
99 Lucas Street
Richmond Hill, Ontario
An Absolutely Stunning Home Situated In The Heart Of Mill Pond On A Premium Lot! This 1 1/2 -Storey Detached Home Features A Large Open-concept, L-shaped Main Floor With A Walk-out To A Spacious Backyard Deck. It Includes 3 Bedrooms, 2 Bathrooms, Stainless Steel Kitchen Appliances, An Ensuite Washer And Dryer, And A Large Basement Recreation Room For Additional Storage. Conveniently Located Just Steps From The Richmond Hill Go-train, Schools, Parks, Shopping On Yonge St., And Minutes From Hillcrest Mall And Mill Pond Park. Close To Popular Downtown Richmond Hill. (id:60365)
1017 - 14 David Eyer Road
Richmond Hill, Ontario
Client RemarksWelcome to 14 David Eyer located at Bayview/Elgin Mills. This is a stunning 3-bedrooms and 3-washroomsTownhouse in a deesirable area of Richmond Hill, Ontario. It Combines the Modern Style with Every Urban living Convenience. The living area is about 1299 square feet, with an open concept design. This beautiful END UNIT Townhouse is located in Richmond Hill, one of GTA's fastest-growing municipalities. Close to Restaurants, Shopping, Transit, Highway Etc. It is available for rent commencing from September 15, 2025. (id:60365)
1189 Kingdale Road
Newmarket, Ontario
Experience unparalleled luxury and serenity on prestigious Kingdale Road with this stunning 2-acre estate. Designed to impress at every turn, this 4-bedroom, 4-bathroom home features rich hard wood floors, abundant natural light, a grand circular staircase, and elegant custom finishes throughout. The beautifully updated kitchen with quartz countertops opens to spacious living areas offering serene views. Step into your own private retreat with a sparkling saltwater pool, relaxing hot tub, and a charming gazebo with full electrical access perfect for entertaining. The finished walkout basement with large windows, a modern 3-piece bath, and a separate entrance offers excellent potential for an in-law suite. This home has been extensively upgraded (too many improvements to list $$$), and also includes an oversized 24x24 garage offering ample space for two large vehicles plus storage for tools, bikes, lawn equipment, or even a workbench. While you enjoy the peace and privacy of your 2-acre oasis on this low-traffic, tree-lined street, you're also just minutes from Highway 404 and Ontario's largest Costco. (id:60365)
302 - 88 Promenade Circle
Vaughan, Ontario
Amazing Condo In A Great Location, Steps To The Promenade Mall. You Will Not Be Disappointed. Surrounded By Many Amenities Like Walmart, LCBO, Grocery Stores, Medical Clinics, Parks, Restaurants, Place Of Worship, And Many Others. 24 Hours Concierge, Indoor Pool, Sauna, Exercise, Party, And Theatre Room Included. (id:60365)
21 Jonathan Street
Uxbridge, Ontario
Welcome to this charming and versatile home situated on an expansive and beautifully landscaped 0.38-acre lot. Offering endless possibilities, this property is perfect for families, investors, or anyone looking to customize their dream home. Step inside to a bright and inviting combined living and dining room featuring rich hardwood floors and large windows that fill the space with natural light. The eat-in kitchen is functional and spacious, boasting wall to wall cabinetry with a built- in desk and two walkouts to a large deck, making outdoor dining and entertaining a breeze. With three generously sized bedrooms, it is ideal for growing families. A finished walk-up basement offers additional living space with a large recreation room and 3pc bathroom. Love the outdoors? You'll be impressed by the massive, private backyard, a true retreat with a children's play area, mature trees, and lush greenery. There's more than enough space to host summer barbecues, garden to your hearts content, or simply relax and enjoy the peace and quiet. Conveniently located close to schools, parks, shopping, and transit, this home combines suburban serenity with city accessibility. (id:60365)
32 Church Street
Innisfil, Ontario
Resort style living. Leave the world behind when you step in the doors and gaze at the never ending beautiful view. Outdoor living space allows for lazy pool days (heated inground), great bbqs on O/S Deck-parties and sitting around the camp fire at night. Hot Tub. Gas BBQ hookup. Close Proximity to 400 makes commuting to Toronto or cottage country super easy. Walk out the back and in minutes explore a tree fort, Cookstown library which is fantastic for families (splash pad, pickleball, hockey rink, exercise trails, dog walk, year round social events as well as the Cookstown curling club. Bonus sun room makes an excellent buffet/bar station when entertaining. Chefs kitchen equipped with Viking 6 burner gas range with commercial stainless hood, Viking warming oven which makes entertaining a breeze (never serve luke warm food again), pot filler and lots of counter space, plus the view when washing dishes is fantastic. Main Floor Living Room, Family Room with Wood Burning Fireplace & Dining Area. Office was built for stock trading, reinforced wall allows for easy installation of multiple monitors (counted as 3rd- main floor bedroom). Master has luxurious top of line walk in shower with rain shower nozzle, 6 additional shower jets plus shower wand for the ultimate immersive experience, (2) large walk in closets, gas fireplace & balcony off bedroom is a great spot to enjoy the views while having your morning coffee. 2nd Bdrm & 4pc on upper floor. Lots of cozy nooks to relax with a book or glass of wine. Tons of storage, big deep closets, basement tool room can be easily converted to wine cellar, entire vault room for prized possessions, safe room?. 3 Bdrms & 4pc in Basement (newly finishing flooring & Paint). Large Coldroom. Lots of outlets everywhere (even in closets). Garage with high doors converted to shop (gas heater) with tons of storage and work space Big long driveway makes parking campers, RV's and trailers a breeze. (id:60365)
200 Carrington Drive
Richmond Hill, Ontario
Stunning, updated detached home in the prestigious Mill Pond community with over 4,000 sq ft of total living space! This spacious and beautifully maintained residence features a grand open-to-above foyer, double-door entry, and an excellent layout with large, well-appointed living, dining, and family rooms. Two walk-outs lead to a private, landscaped backyard with interlocking patiosperfect for entertaining.The modern kitchen boasts quartz countertops, stylish backsplash, and porcelain flooring. Oak staircase with iron pickets, pot lights, and hardwood floors throughout. The expansive primary bedroom includes a luxurious 5-piece ensuite with Jacuzzi and frameless glass shower.Finished basement with separate entrance includes 2 bedrooms, full kitchen, 4-piece bath, open rec area, and home theatreideal for extended family or rental potential. Direct garage access.Located in a top-ranking school zone: Pleasantville P.S., St. Theresa of Lisieux CHS (AP), and Alexander Mackenzie H.S. (IB & Arts). Minutes walk to parks, public transit, plaza, schools, Mill Pond, and hospital. (id:60365)
Bsmnt - 72 Laurier Avenue
Richmond Hill, Ontario
Welcome to this two-bedroom walk-out basement with a huge living space! New kitchen, new flooring, pot lights. Brand new appliances. Great location, family-friendly area, close to all amenities. Ensuite Laundry, one parking spot. Huge windows, lots of natural light. A definite must see!!! (id:60365)
10 Tunmead Square
Toronto, Ontario
Come See This Beautifully Updated 2-Storey Family Home Located On A Quiet Street! As You Step Inside, You'll Find A Spacious Main Floor Featuring A Large Living Room With A Bay Window And Pot Lights. The Living Room Opens Up To A Family-Style Dining Room That's Perfect For Entertaining. Prepare Your Meals In The Sparkling Updated Kitchen, Complete With Stainless-Steel Appliances, And A Breakfast Area. The Main Floor Also Includes A Renovated Powder Room. Upstairs, You'll Find A Sizable Primary Bedroom And Three Additional Bedrooms, All With Hardwood Floors And Closets. Head Downstairs To An Expansive Rec Room With New Floors, Pot Lights, And Laundry Facilities. This Home Sits On A Large, Fenced-In Corner Lot And Is Just Minutes Away From Playgrounds, Parks, Schools, Public Transit, Centennial College, Hwy 401, Restaurants, And Shopping Centers. Don't Miss Out On The Opportunity To Make This Your Next Home! (id:60365)
235 - 1695 Dersan Street
Pickering, Ontario
2 bed | 3 bath | brand-new, never lived in Sleek urban finishes; neutral contemporary palette Open-concept main floor with breakfast-bar kitchen Private underground parking (secure & all-season) In-suite laundry; smart storage; bright windows Well-managed community near parks, shops & transit. (id:60365)



