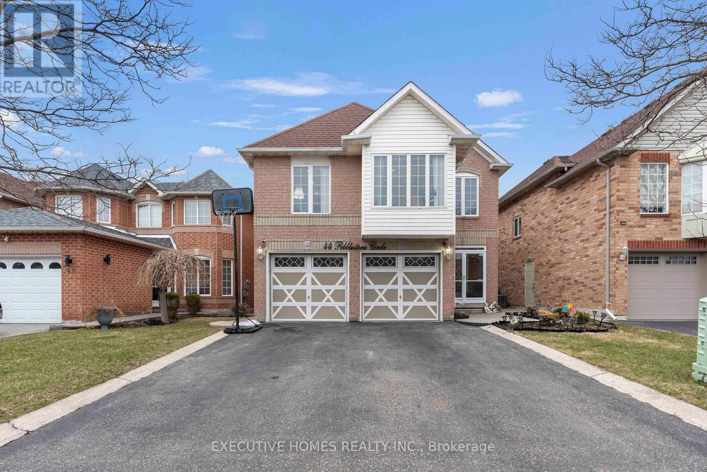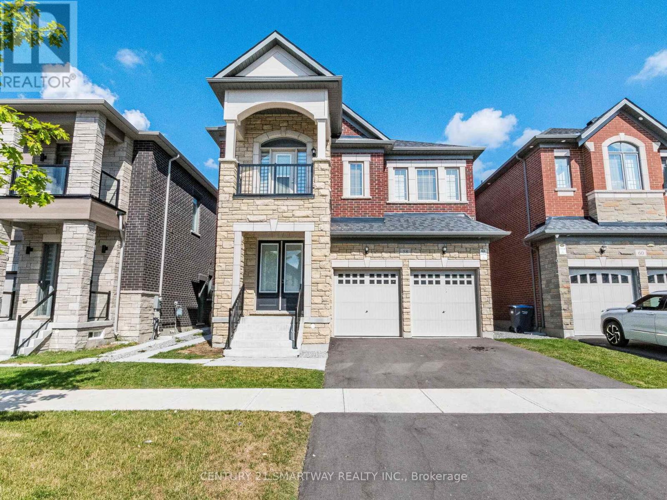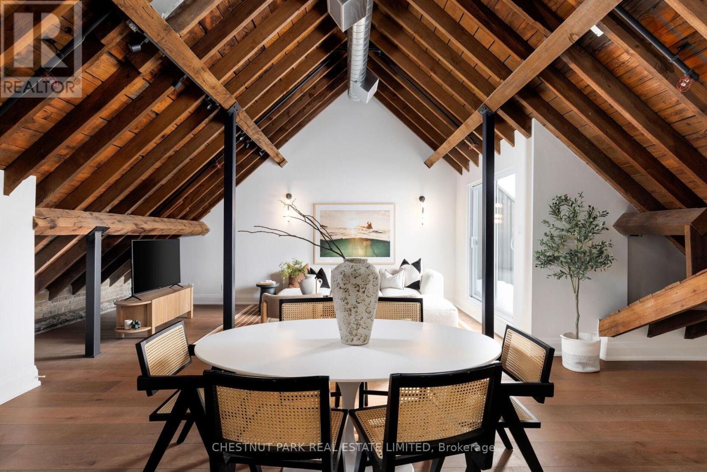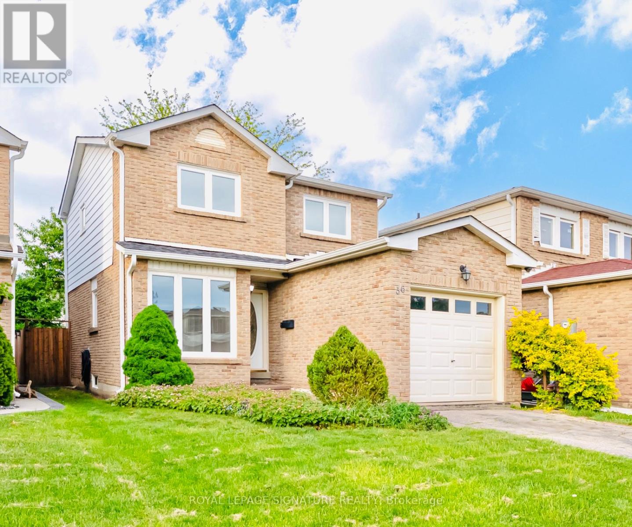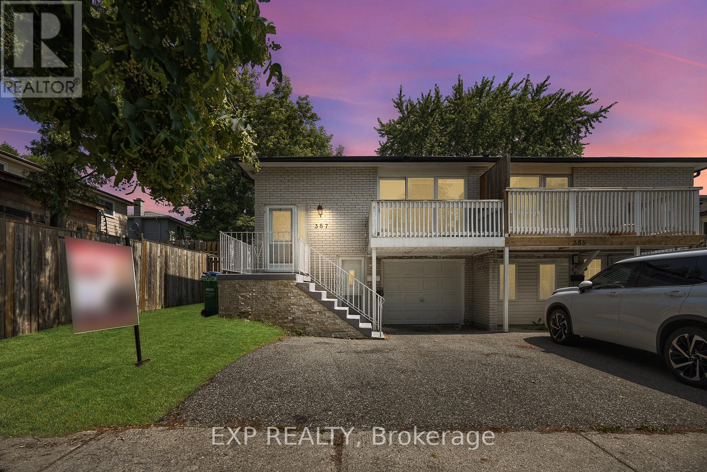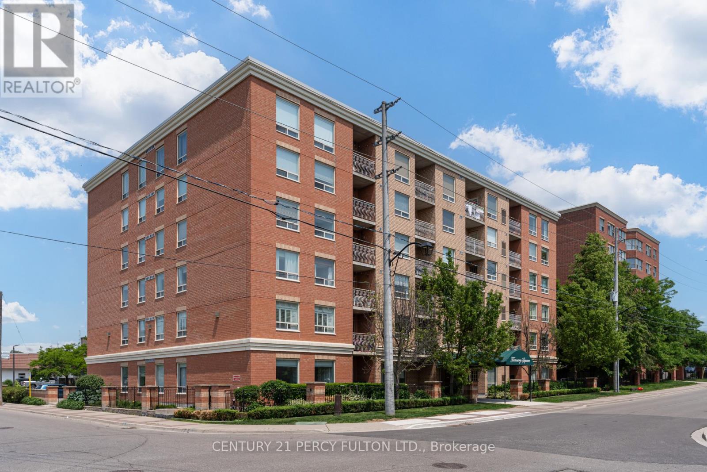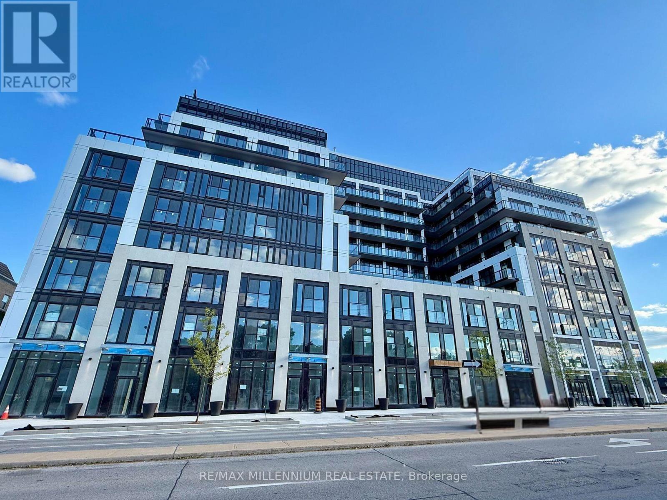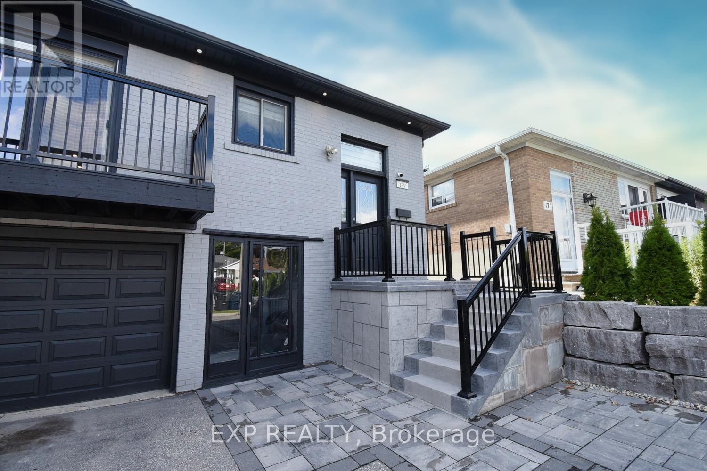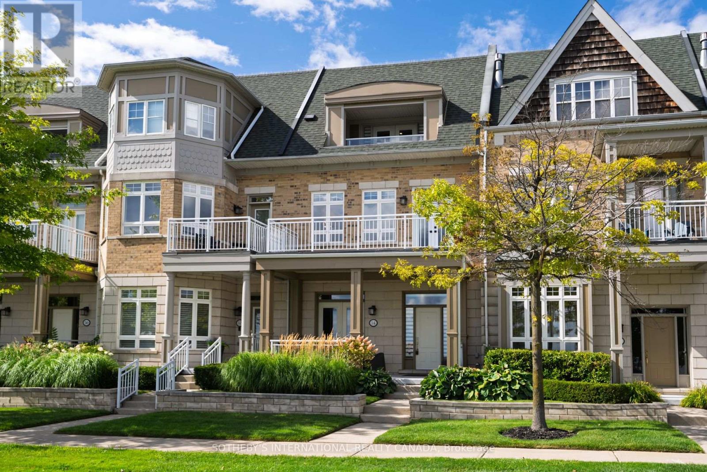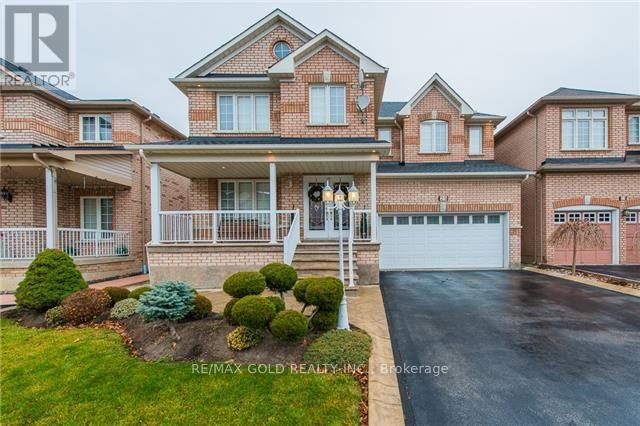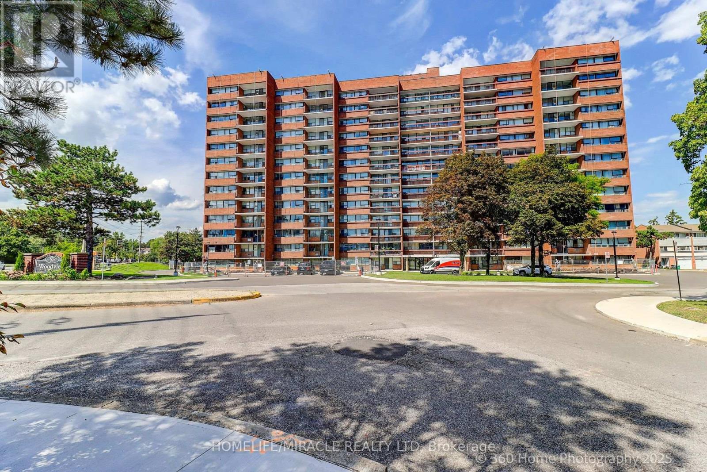44 Pebblestone Circle
Brampton, Ontario
Welcome to your future home in the heart of Brampton West! This spacious detached property is now vacant and ready for immediate possession, offering a great opportunity for families or investors. With nearly 3000 sq ft of total living space, the home features 5 spacious bedrooms upstairs plus 2 additional bedrooms in the finished basement, providing plenty of room for multi-generational living or an in-law suite setup. A rare highlight includes 2 master bedrooms and a bright sunroom that fills the home with natural light. The layout is thoughtfully designed for both comfort and functionality, making it ideal for family gatherings, entertaining, or future rental potential. Located in one of Brampton Wests most desirable and family-friendly neighbourhoods, you'll be close to schools, parks, shopping, transit, and all amenities. This is an excellent opportunity to secure a move-in-ready home in a prime location. Book your showing today. (id:60365)
58 Jura Crescent
Brampton, Ontario
One Of A Kind Beautifully Designed This Approximate 3470 SqFt House With Front Large Porch Enters Into A Open 10 Feet Ceiling On Main Floor With Separate Living Dining And Family Room With Fireplace And Upgraded Eat-In-Kitchen With Stainless Steel Appliances And Unique Main Floor Bedroom With 3PC Ensuite Plus Separate Powder Room. Second Floor Open To 9 Ft Ceiling With Large Open Den Opens To Front Balcony, Huge Primary Bedroom With 5PC Ensuite And Walk-In Closet, 2nd Bedroom With Own Ensuite And Other Two With His/Her Ensuite And Separate Laundry Room. Downstairs With 2 Bedroom Legal Basement Apartment, Large Sitting Area, Second Unit Is Studio Apartment Both With Separate Entrance. Kitchen, 3PC Washroom And Sitting Area. (id:60365)
309 - 384 Sunnyside Avenue
Toronto, Ontario
The true loft you've been waiting for! Welcome to The Bell tower suite at the highly sought after Abbey Lofts. Incredible 3 years, Million Dollar Renovation as all 2250 sq ft of the unit were re-imagined with high end, modern finishes while maintaining the original character and charm. Enjoy the beautiful Douglas Fir Beams, exposed brick and stunning Cathedral wood ceilings. 2 beds, 2 baths, 2 parking spots and a fantastic office space up in the Bell tower. Incredible attention to detail. Views of the lake and downtown from the Bell Tower. Fantastic location, perfectly positioned in the heart of High Park/Roncesvalles. Steps from High Park, and all the great shops and cafes on Roncesvalles. (id:60365)
36 Denlow Drive
Brampton, Ontario
Welcome Home! This Home Is COMPLETELY UPDATED And Move-In Ready! Freshly Paint, Updated Hardwood Flooring, Brand New Kitchen Cabinets With Ample Storage, Stainless Steel Appliances,New Light Fixtures Through Out, New Stair Railings, Living Room With Access to the Backyard and Fireplace, All New Bathroom Vanities And Completely Updated Bathrooms! Basement Is Unfinished And Completely Open To Your Imagination. Convenient access to public transit and major roadways, parks, schools and Sheridan College! (id:60365)
387 Archdekin Drive
Brampton, Ontario
You Don't Want To Miss This One! Attention First Time Homebuyers, Family Looking To Upgrade Or Investors. 5 Elite Picks! Here Are 5 Reasons To Own This Stunning, Well Maintained, West Facing, Semi-Detached, Nestled In The Most Desirable Family Friendly Madoc Community In Brampton! 1) This Turn-Key Cozy Semi-Detached, Back-Split With 3+2 Bedrooms, 1+1 Kitchens, 3 Washrooms, With Finished Walkout Basement Complete With A Kitchen Is A Great Find! 2) Easy-Maintenance, Carpet Free Home, Offers Over 2,500 Sq. Ft Of Living Area (1,547 Sq. Ft Above Grade) Including A Walk Out Basement To The Deep Backyard. 3) Main Floor Features A Open-Concept Layout, Laminate Flooring And Kitchen With Quartz Countertops, Stainless Steel Appliances, Ample Pantry Space That Flows Into Modern Bright And Living And Dining Areas, Ideal For Entertaining And Family Gatherings And A Spacious Balcony Front To Unwind. 4) Rear Floor Features Elegant Primary Bedroom With Built In Closet. The Remaining 2 Bedrooms Are Generous Sized, Including A 3 Piece Bathroom. 5) The Finished Basement With Driveway Access And Backyard Access Includes Two Rooms, Separate Kitchen, Separate Washer Dryer, & Private 3 Piece Bathroom. Extras: Fully Fenced Backyard To Relax With BBQ Area, Functional Floor Plan, Brand New Window Coverings (2025), Pot Lights, Roof (2021), Soft Closing Cabinets. AAA Quality Material And Workmanship. True Modern Feel. This Prime Location At The Intersection Of Queen And Rutherford Offers Easy Access To Top-Rated Schools (Gordon Graydon Sr. P.S. H. F. Loughin Public School, Father C W Sullivan School), Century Gardens Rec Centre, And Shopping Hubs Like Bramalea City Centre & Centennial Mall. Quick Access To 401, 407, 410 And 20 Mins To The Airport. A Must See! True Gem To Call Home! Https://Www.Wideandbright.Ca/387-Archdekin-Drive-Brampton (id:60365)
602 - 32 Tannery Street
Mississauga, Ontario
Live in the heart of beautiful downtown Streetsville at Tannery Square a boutique style 6 story building which is quiet and well kept, and rarely has listings for rent. 2 large bedrooms, 2 full bathrooms in a spacious 1,012 sqft open concept condo with underground parking and ensuite laundry. This apartment is truly bathed in natural light, a classic beauty with light colour parquet flooring in excellent condition. Nicely painted in a bright colour and large windows in every room. The updated kitchen has stainless steel appliances and stone countertops. The dining room walks out to a private covered balcony for some quiet outdoor time. The master BR has a luxury style walkthrough/walkin closet leading to a private ensuite bathroom. And the 2nd bedroom has a semi ensuite bathroom, both bathrooms with tubs. Plenty of surface visitor parking for the building, and an incredibly walkable location! The bus stop is at the corner, TD bank is right next door, and the corner plaza corner has Dollarama, Shoppers Drug Mart, restaurants, and nail and hair salon right there. Tacos, wood oven pizza, coffee, bowling, billiards, Sapphire Lounge, Tim Hortons, Bombay Chopsticks, Shwarma, are all 5 mins walk. Also within 5-10 mins walk: Streetsville Outdoor Pool, Vic Johnston Community Centre ice rink, Streetsville Rotary Park, Jon Clipperton Square, and Streetsville Memorial Park (with baseball diamonds, pool, picnic areas, and spots along the Credit River riverbank). You're also a 13 minute walk to the Streetsville GO Station and a short bus ride to University of Toronto's Mississauga campus. 10 min drive to so many amenities including highway 401, Erin Mills and Heartland Town Centres, Home Depot, Rona. 20 mins drive to QEW, Square One, Ridgeway Plaza, 222-acre Erindale Park. Owner is okay with roommates and new to Canada. This is your chance to live just steps from the charm and vibrancy of Streetsville Village. A must-see for anyone seeking space, location, and lifestyle! (id:60365)
Uph 12 - 550 Webb Drive
Mississauga, Ontario
Welcome to the top of the city! This bright and beautifully maintained Upper Penthouse unit offers a rare blend of space, privacy, and panoramic views in the heart of Mississauga. With soaring ceilings, oversized windows, and an open-concept layout, this 2-bedroom + den, 2-bath condo feels more like a home than a unit. The flexible den can be used as a third bedroom or a stylish home office ideal for today's lifestyle. Enjoy morning coffee with sky-high views, and unwind in the evening as the city lights come alive. This suite includes ensuite laundry, ample storage, and a well-sized kitchen perfect for entertaining. Maintenance fees include all utilities, making budgeting a breeze. The building features a long list of amenities pool, gym, concierge, and more plus you're just steps from Square One, transit, dining, and parks. A true gem for professionals, downsizers, or anyone seeking a move-in-ready home above it all. (id:60365)
419 - 801 The Queensway
Toronto, Ontario
Bright and modern 1-bedroom suite with a spacious den that can easily function as a second bedroom, home office, or guest space. Features a sleek kitchen with built-in appliances, quartz countertops, and an open, functional layout designed for comfort and convenience. Prime location-steps to shops, restaurants, schools, and TTC, with quick access to Sherway Gardens, Bloor West Village, Royal York Subway Station, Mimico GO, and the Gardiner Expressway. Building Amenities: Fitness centre, stylish party room, and outdoor terrace with BBQs. (id:60365)
179 Willowridge Road
Toronto, Ontario
179 Willowridge Rd perfectly blends modern style with suburban comfort. This fully renovated 3+1 bedroom, 2-bathroom home features a finished basement with a separate entrance and full kitchen, ideal for rental income, in-laws, or guests. Over $150,000 in upgrades make it move-in ready. The open-concept main floor is bright and inviting, with a custom kitchen featuring a large quartz island, matching backsplash, French door fridge (2023) with water/ice, stove (2023), dishwasher, washer/dryer (2023), water filter, and Calacatta tile floors. Engineered red oak hardwood flows throughout, complemented by new bedroom doors and fresh paint inside (2025) and out (2024). The living area is highlighted by a new stone granite fireplace (2024), pot lights (2021), and upgraded copper wiring (2021). Key updates include roof (2023), furnace (owned), A/C (2024, owned), water tank (2024, owned), dehumidifier (owned), fence (2022), concrete (2023), sidewalk (2022), balcony and stair railings (2023), and a renovated bathroom (2021).The west-facing backyard offers space for BBQs, gatherings, or relaxing evenings. Situated on a quiet, family-friendly street, the home provides easy access to downtown Toronto, Pearson Airport, Hwys 401/427, and the future Eglinton LRT at Martin Grove, while nearby Willowridge Park, shops, schools, and dining complete the picture of convenient, stylish living. (id:60365)
22 - 54 St Lawrence Drive
Mississauga, Ontario
Beautifully renovated 3-storey condo townhome in the highly sought-after Port Credit community, offering spectacular South Lakeview. Featuring 4 bedrooms and 4 bathrooms, this stunning residence boasts a versatile third-floor family room with fireplace and walkout balcony overlooking the water easily convertible into an in-law or nanny suite. The gourmet open-concept kitchen is a chefs dream, complete with a large center island, stone countertops and backsplash, ample cabinetry, stainless steel appliances, and a wine fridge. Smooth ceilings and new flooring run throughout, whiletwo fireplaces add warmth and character. The finished lower-level recreation room is perfect for casual entertaining or game nights. A convenient second-floor laundry includes full-size side-by-side washer/dryer, sink, and storage. The primary bedroom retreat offers a spa-inspired ensuite, walk-in closet, and a private balcony with panoramic lake views. Exceptional parking includes an oversized 2-car garage plus 2 additional private underground spaces 4 in total. Steps to the Port Credit GO, marina, shops, restaurants, parks, and waterfront trails. Enjoy sunrises on the front porch with your morning coffee and breathtaking sunsets from your primary balcony with a glass of wine. True lake side living in an exceptional townhome awaits. (id:60365)
25 Ryegrass Crescent
Brampton, Ontario
Investors dream! This exceptional property features a fully legal basement with separate entrance, making it perfect for rental income or multi-generational living. The basement unit offers 4 spacious bedrooms and is currently rented for $2,350/month, while the upper unit boasts 4 + 2 bedrooms generating $4,650/month. 6 full bathrooms. The home also includes a double car garage, Double Door Entrance, 4-car driveway, and 9-foot ceilings on the main floor, providing an open and airy feel. Bedrooms and bathrooms are well-sized and thoughtfully designed, offering both comfort and functionality. Located in a desirable neighbourhood, this property presents an outstanding turnkey investment opportunity with immediate rental income and strong long-term potential. Dont miss this rare chance to own a high-performing, income-generating property in a sought-after location. (id:60365)
409 - 3501 Glen Erin Drive
Mississauga, Ontario
Excellent and well maintained 2 bedroom and 1 washroom and rare 2 parking condo in high demand area of Mississauga, offering unparalleled privacy & panoramic views. open-concept layout..living, dining, & kitchen areas. A lot of natural light. Great condition laminate floors looks elegance. Two side-by-side underground parking spaces. Maintenance fees include all utilities. Situated in a prime location, easy access to all amenities, public transit at your doorstep, close to two GO stations, HWY 403 & QEW & hospital, shopping at the plaza across the street, Tim Hortons and restaurants and many mores. Don't miss this great opportunity to get condo on great location. Ideal for first time buyer. (id:60365)

