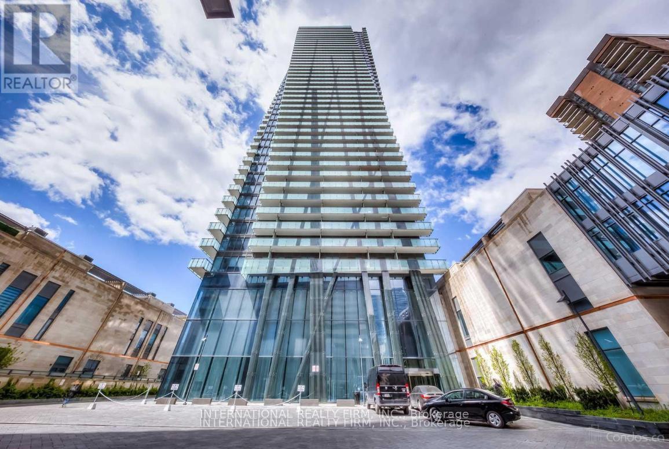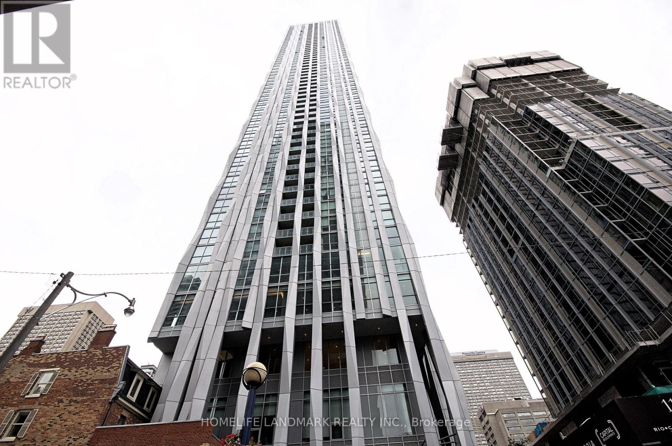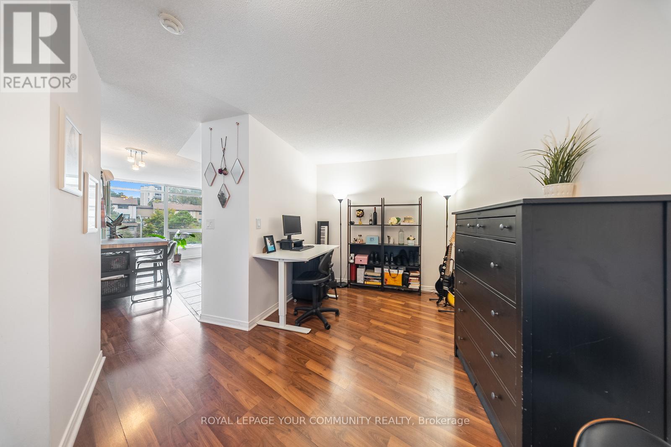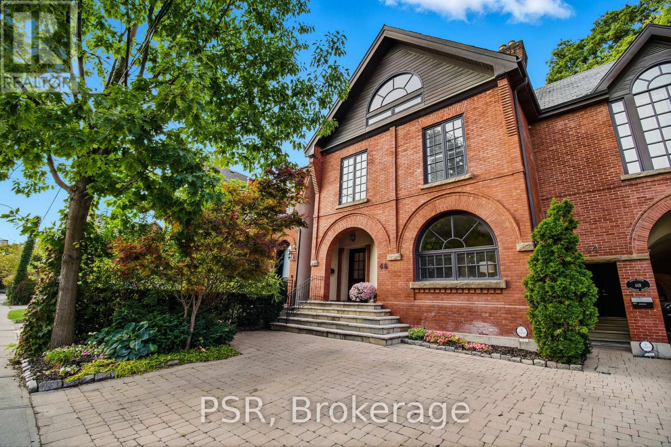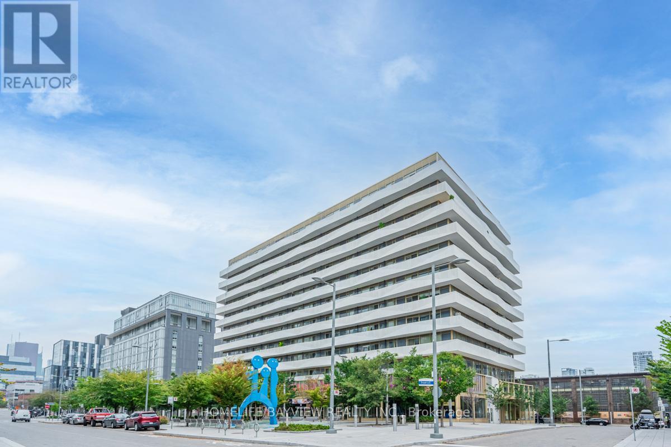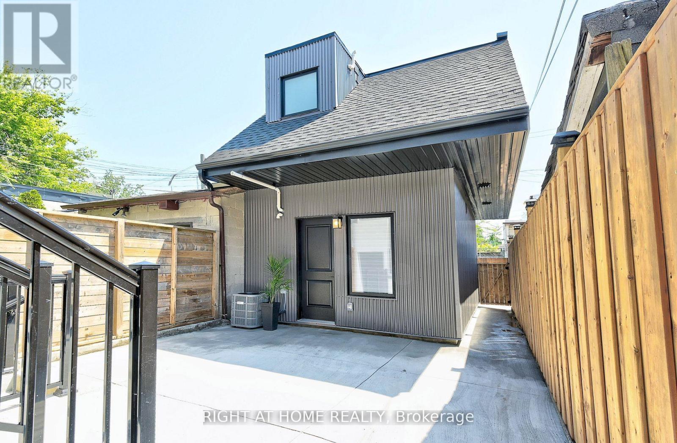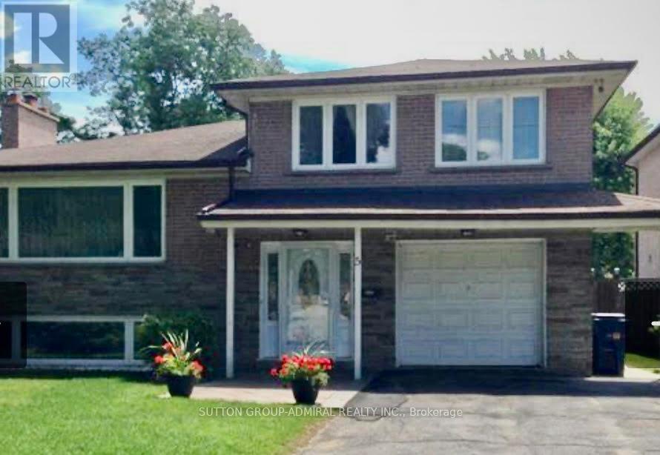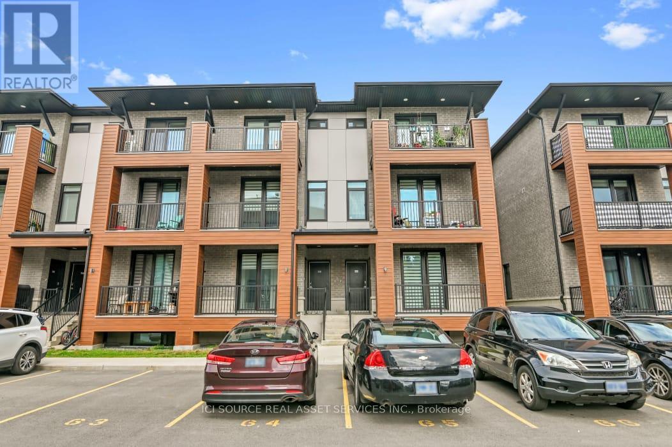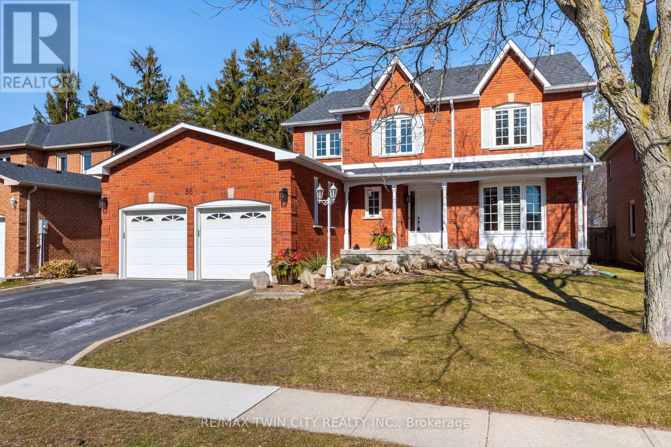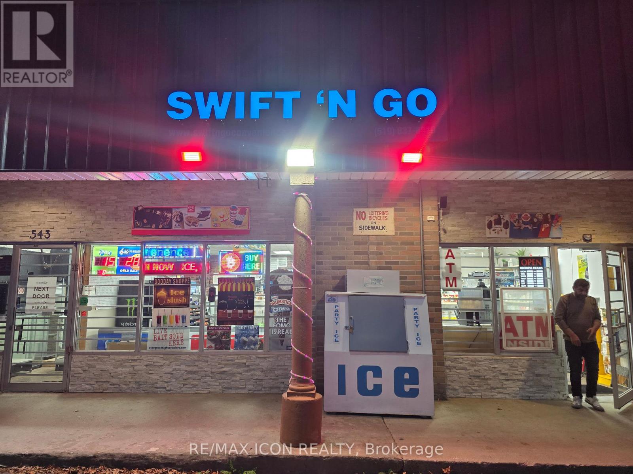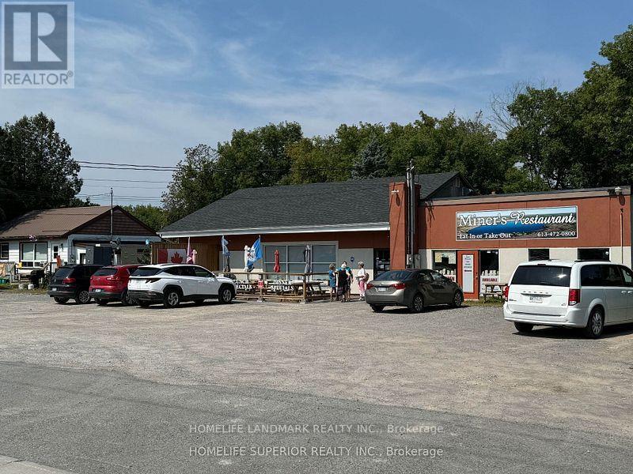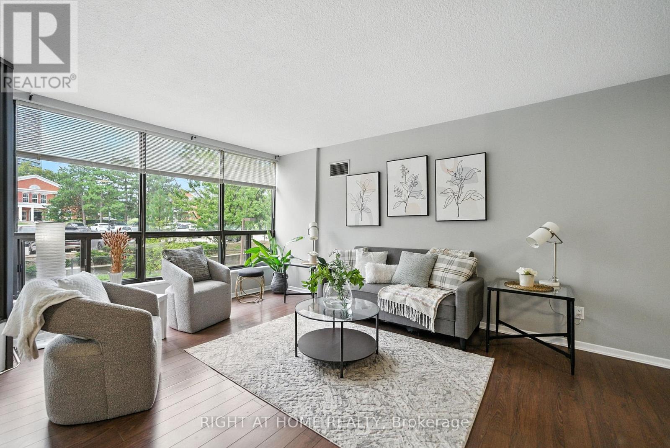4901 - 1080 Bay Street N
Toronto, Ontario
Welcome To U Condominiums, Superbly Located Within Minutes To Yorkville Shopping District, University Of Toronto, Queens Park, Manulife Centre, Government Offices, Hospitals, 5 Star Restaurants, Cafes, Quick Access To Yonge & Bloor Subway Lines. Rare to find a stunning and sun-filled Luxury 2 Bedroom Plus Den Unit With Breathtaking South Skyline View, Approx 1475 Sq ft With 2 Balconies As Per Builder Plan, Floor To Ceiling Windows, Engineered Hardwood Flooring Thru Out Unit, B/I Appliances In Kitchen With Corian Countertop Centre Island. Building Has Excellent Amenities, 24Hrs Concierge, Rooftop Lounge, Gym & Cardio Room, Visitor's Parking (id:60365)
1902 - 1 Yorkville Avenue
Toronto, Ontario
Luxury Condo Building Located In No.1 Yorkville. Large Size Southeast Exposured Unit With 2 Bedrooms + 2 Bathrooms. Open-Concept Kitchen With B/I Appliances And Central Island. Primary Bedroom With 4Pcs Ensuite Bathroom And Large Top To Bottom Windows. Clear View Overlooking The City. Walk To Subway, U of T, Bloor Shopping, Toronto Public Library, Fine Dining Restaurant And Bars, Public Transit And Much More. Amenities: Fitness Gallery, Outdoor Pool, Spa Lounge, Outdoor Theater, Rooftop Lounge W/360 Panorama View, 24Hrs Concierge Services. (id:60365)
716 - 18 Valley Woods Road
Toronto, Ontario
Welcome to 18 Valley Woods Rd, set in the highly sought-after Parkwoods-Donalda neighbourhood. This bright north-east facing 1 bedroom + large den suite offers a smart, versatile layout. The spacious den is ideal for a home office, guest room, or creative space, while the kitchen provides exceptional counter space for cooking and entertaining. Complete with a dedicated parking spot and a private locker, this home combines function with comfort. Residents of Bellair Gardens enjoy exceptional amenities including a fully equipped fitness centre, 24-hour concierge, and elegant common areas that foster a warm community feel. Perfectly located just steps from the TTC, with quick access to the DVP and 401, Donalda Golf and Country Club, and surrounded by parks, trails, schools, and shopping this condo is an ideal choice for first-time buyers, busy professionals, or investors seeking a move-in ready home in one of North York's most connected communities. (id:60365)
46 Bernard Avenue
Toronto, Ontario
Location, location! Welcome to 46 Bernard Avenue, an elegant 3+1 bedroom home in Toronto's prestigious Annex neighbourhood. Nestled on one of The Annex's most coveted streets, this Victorian home is a rare gem. This timeless residence blends historic character with modern comfort, featuring soaring ceilings, detailed mouldings,bright living spaces . The main floor offers a spacious living and dining area, perfect for entertaining with a wood-burning fireplace, alongside a spacious chef's kitchen with Caesarstone Quartz Counters and backsplash (2020). Upstairs, you'll find three bright and spacious bedrooms with ample storage, including a luxurious primary retreat with a wood-burning fireplace and a lavish 5-piece ensuite with heated marble tile floors and a double vanity, fully renovated in 2023. The versatile lower level includes an additional bedroom or office-ideal for guests or remote work. Enjoy your own private back patio oasis, perfect for morning coffee or summer evenings under the stars. Located within easy reach of transit, top schools, and cultural landmarks, this home delivers both prestige and convenience. 46 Bernard Avenue is more than just a home; it's a lifestyle. Embrace the charm, character, and prominence of this magnificent Annex address. Don't miss your chance to own a truly exceptional property in one of Toronto's most desirable communities. (id:60365)
1101 - 60 Tannery Road
Toronto, Ontario
Bright, Spacious, Rarely Available Sub-Penthouse Corner Unit Offers 2 Bed & 2 Full Bath, Each W/Large Windows & Closets. This Unit Has A Well-Designed, Functional Layout, W/Large Windows In Living/Dining/Kitchen Featuring A 284 Sq Ft Wrap Around Balcony! Built-In Appliances. Primary Bedroom W/3Pc Ensuite. 2nd Bedroom Across From 2nd Bathroom. Canary Block Is Situated In A Modern, Low Density, Mid-Rise. 5 Star Amenities in the Building: Yoga Room, Concierge, Party Room, Professional Equipped Gym, Co-Work Lounge & Concierge. Steps Away: Corktown Common And 18 Acre Park, 1 minute to March Leo's Market, Toronto's Largest YMCA, Minutes Walk To Waterfront, Historical Distillery District and More. Easy Access Gardiner, Dvp, Close to Ryerson University and George Brown College. (id:60365)
4 - 131 Brock Avenue
Toronto, Ontario
Detached Laneway Suite, Offers A Rare Opportunity In The Heart Of Little Portugal Serene Living Space, , No More All Lookalikes Franchise Eateries, Walk To All Unique Local, Trendy Shops And Restaurants, With A Great Layout Design And Modern Elegant Finishes. Enjoy The Sunset And Open View From Spacious Cousy Bedroom. Extras:Includes All Appliances And Window Coverings. Steps To Shoppings, Queen West Strip, Parks, Arena. Local Street Permit Parking (id:60365)
Lower - 5 Wycliffe Crescent
Toronto, Ontario
This fully furnished lower-level apartment offers comfort, privacy, and convenience. Featuring its own private entrance from the front door, the unit is filled with natural light thanks to a large above-grade window. The space is finished with engineered wood flooring throughout, creating a warm and modern feel. The apartment includes two bedrooms, each with their own window and closet, and a fully equipped kitchen with new stone counter tops, ready for everyday living. The laundry area and front entrance foyer are the only shared spaces with the homeowner and both of these spaces are self contained with privacy from living areas. Located just minutes from major highways, public transit, and local parks, this home is ideally situated in the coveted Earl Haig Secondary School district. Street parking is available, and free internet is included. Move-in ready-just bring your suitcase (id:60365)
358 Rhonda Stewart Private
Ottawa, Ontario
FIRST MONTH FREE Stylish and spacious 2-bedroom, 2.5-bath lower unit in a quiet Stittsville-Kanata neighborhood! Built in 2023, this modern home features an open-concept kitchen and living area on the ground level, with both bedrooms located in the bright, well-designed basement. Ideal for professionals, couples, or small families. Enjoy in-unit laundry, ample storage, and quality finishes throughout. Conveniently located near shops, transit, schools, and parks. Rent: $2,199/month + utilities. Parking available for $50/month. Pet-friendly. No smoking. Last month's rent deposit, credit check, and references required. Move-in ready! *For Additional Property Details Click The Brochure Icon Below* (id:60365)
86 Santa Maria Drive
Cambridge, Ontario
With almost 4ooo sqft of usable space and 6 bedrooms, you will have plenty of room for the entire family. This home has had an amazing transformation that was completed in 2022 with every detail on point. As soon as you enter the front door you will quickly be impressed. On the main floor there is a powder room, laundry with entry to the garage, a door to the side yard and an office space which could also be used as a guest bedroom. Now the show stopper, the rest of the main floor is open concept! There are no walls between the family room, kitchen and dinning room. The kitchen was custom designed by Barzotti. Beautifully crafted and includes a giant 10-foot island that easily sits 6 people, quartz counter tops, stainless-steel appliances. Upstairs: Massive primary bedroom with ensuite (soaker tub, glass shower, double sinks), a large walk-in closet, 3 more large bedrooms and a full washroom. Downstairs: two bedrooms, rec room, kitchenette and full washroom, large storage room and cold room. Backyard: gorgeous stone patio approximately 560 sqft (2023), and a shed. Private yard with no back neighbors, a gate at the back fence to take walks through the forest which leads to Santa Maria Park. Great location. Close to schools, shopping, parks, river trails, and quick access to 401 or 403. (id:60365)
543 Speedvale Avenue E
Guelph, Ontario
A bright, Established and welcoming neighbourhood staple in a visible pocket surrounded by homes and business. This ~1,400 sq. ft. storefront is clean, well kept, and easy to operate, an inviting space with straightforward merchandising and room to grow. Current revenue comes from OLG lottery, tobacco/smoke, vape(option), and Bitcoin services, drawing steady everyday traffic for quick stops and repeat visits. The flexible layout naturally lends itself to a light to medium food program think espresso and pastries, grab-and-go sandwiches, or prepared takeout while also suiting a refreshed vape-forward concept with room for expanded accessories. With its friendly frontage and consistent residential catchment, this is the kind of shop that becomes part of peoples daily routine: morning coffee, an evening ticket, essentials in between. A great canvas for an owner-operator or family team to build on proven day-to-day demand and shape a warm, community-minded brand. (id:60365)
91 And 95 Matthew Street
Marmora And Lake, Ontario
Welcome To 91-95 Matthew St (Known As Hwy 7 ) In Beautiful Marmora, Surrounded By Lakes And Trails , Property Includes Rented Dwelling (4 BR , 2 W/R, Living, Open Concept) + Well Known Restaurant Calls Miners + Vacant Unit (Used to Be A Thrift Store ) W Street Exposure + In Law Suite With Separate Kitchen And Bath (Rear Side Of The Restaurant) Currently Rented, Buyer Must Assume All Residential Tenants for The House And Apartment ) Restaurant is Currently Rented , Current Owner Of The Restaurant Is Willing To Negotiate With The Sale Of His Business On Eventual Sale ,.Tons Of Upgrade Has Been Made Incl.New Patio , Must Be Seen.Income Potential For The Right Person ,Tons Of Traffic . (id:60365)
201 - 200 Robert Speck Parkway
Mississauga, Ontario
Over 1200sqft! Excellent Location in the Heart of Mississauga! Excellent Value! - This rare corner unit spans an impressive 1,252sqft and is perfectly designed for modern living. Featuring 3 spacious bedrooms, 2 full baths, and a versatile den, this home offers the flexibility that families, professionals, and work-from-home lifestyles crave. Say goodbye to juggling bills - all utilities (heat, a/c, hydro, and water) are included in the condo fees, giving you peace of mind & predictable monthly costs. Step inside & feel the difference: sunlight floods the space through wall-to-wall windows, highlighting the tasteful finishes & functional open concept layout. Perched on the second floor, this suite offers both serene treetop views & effortless access outdoors by stairs or elevator. Life here means joining a welcoming, family-friendly community in one of Mississauga's most secure and well-managed buildings, complete with 24-hour concierge and long-term security staff who know residents by name. Plus, enjoy a full range of amenities, including an indoor pool, fitness centre, & beautifully maintained private courtyard. For added convenience, this unit comes with parking and a private locker. And the location? Unbeatable. You're just steps from Square One, top restaurants, grocery stores, & everyday essentials. Commuting is effortless with MiWay transit right at your doorstep, plus quick access to Cooksville GO Station & the GO Bus Terminal. When its time to unwind, you'll love the network of walking & biking trails that connect all the way to Toronto & Hamilton, as well as nearby parks, playgrounds, splash pads, and even a tranquil Japanese garden. Families will appreciate the abundance of excellent schools within walking distance including Public, Catholic, Primary, Middle, & Secondary options. Spacious. Secure. Central. With parking, storage, and resort-style amenities, this is more than just a condo it's a lifestyle where comfort, convenience, & community meet. (id:60365)

