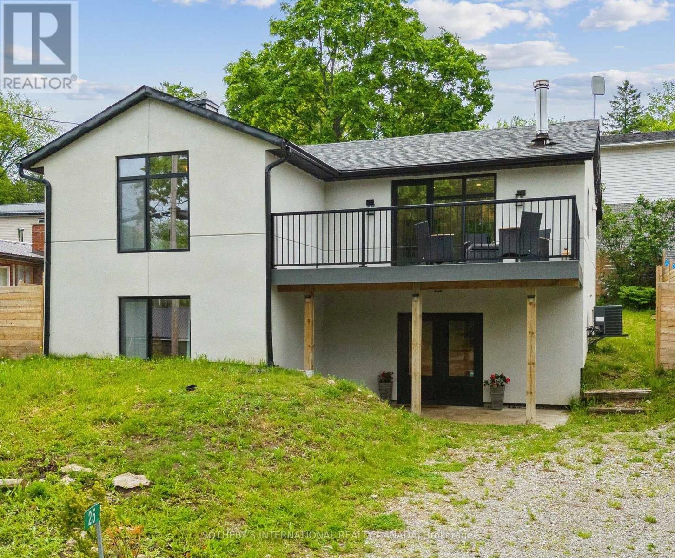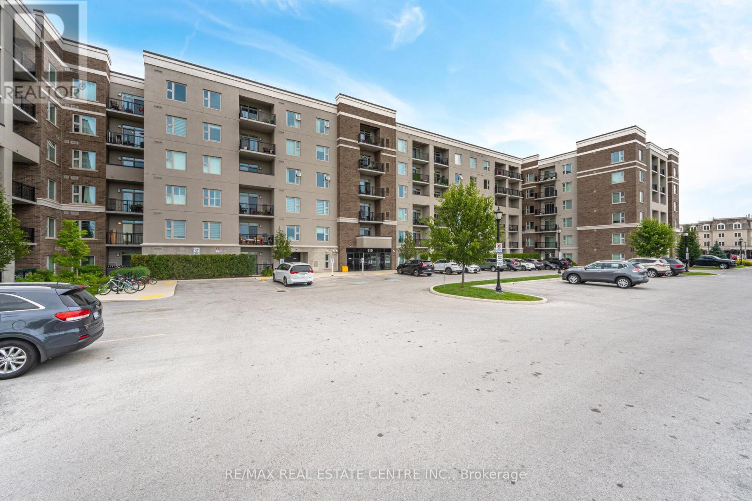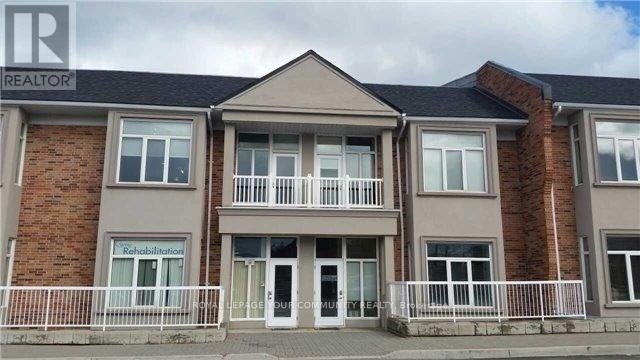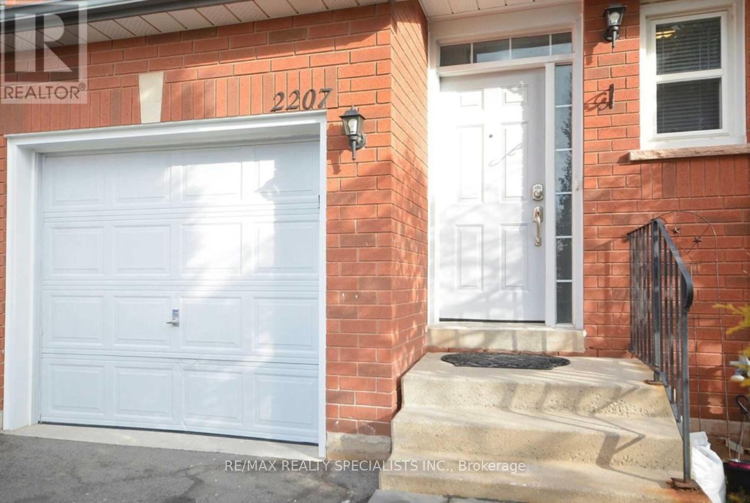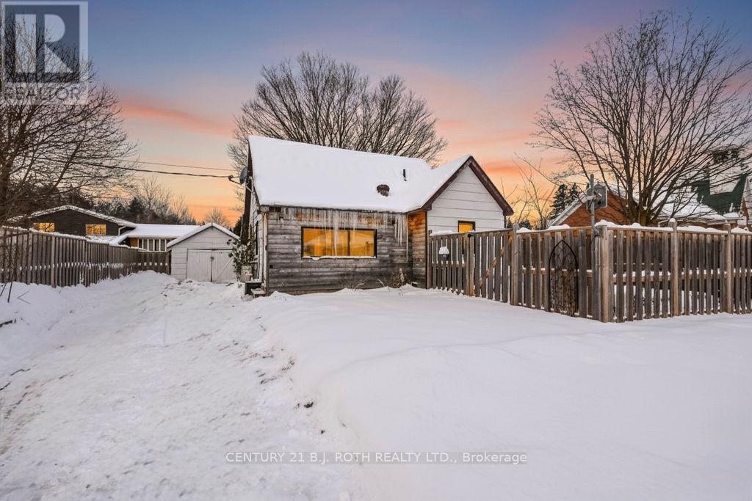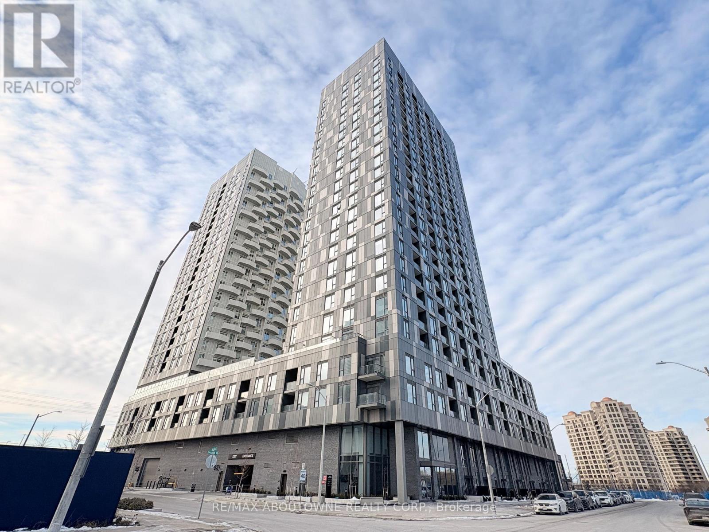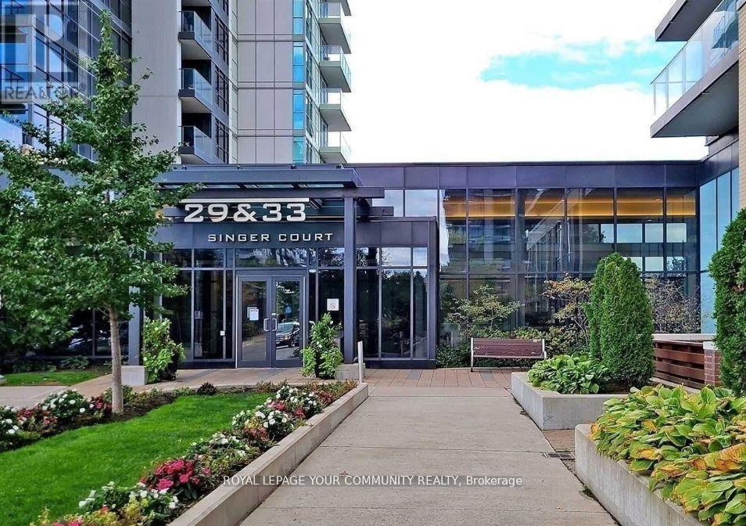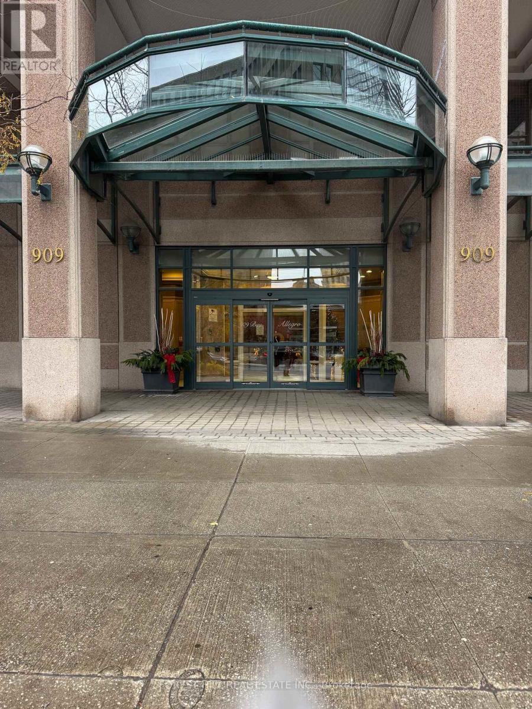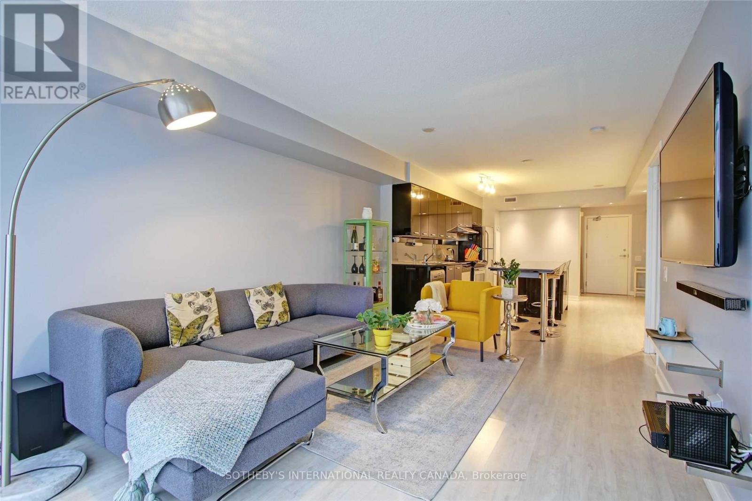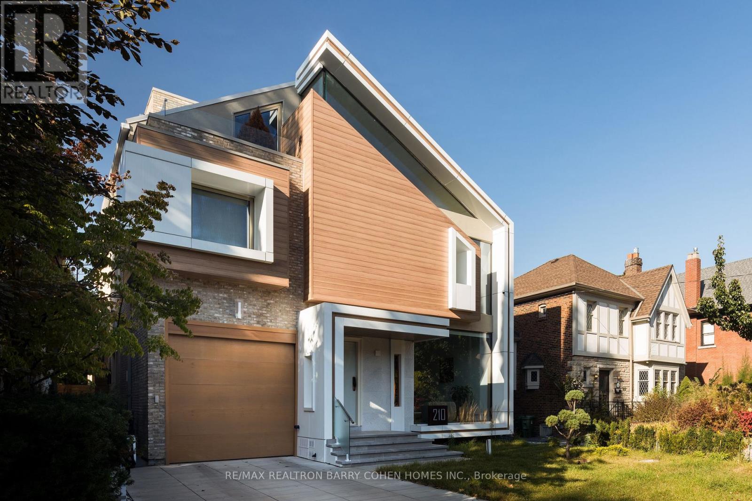25 Silver Birch Street
Kawartha Lakes, Ontario
INCREDIBLE PRICE -YEAR END OPPORTUNITY! 4 Bedroom 2 Bathroom, just under 1800 overall sq ft, move-in ready, year round home in the waterfront community of Thurstonia on Sturgeon Lake. Renovated top to bottom in 2022 with high end finishes. Stucco exterior, black windows, composite deck off living room. Inside you will find BEAUTIFUL hardwood floors, a modern kitchen with quartz countertops, new cabinets, marble backsplash and stainless steel appliances. 2 beautifully renovated bathrooms. Main level has two bedrooms, a 4 piece bathroom and an open concept kitchen/living/dining room, wood stove and a walk out to a gorgeous composite deck with water views. Walk out level features a spacious family room, 2 additional bedrooms and 3 piece bathroom. Good size backyard with new deck for grilling and second deck at the fence line for dining. Forced air propane furnace, central air and drilled well. The village of Thurstonia has two public beaches with weed free swimming and north west exposure for blazing sunsets. Public boat launch and marina with dock spaces to rent. Only 20 minutes to Bobcaygeon and Lindsay. An hour and fifteen minutes to the Greater Toronto Area (GTA). Highway 407 is now free from Highway 115 to Pickering making this an affordable option to commute to the GTA. Priced to sell! Act now to get ahead of the spring market. Reach out for more information. (id:60365)
320 - 610 Farmstead Drive
Milton, Ontario
Welcome to 6TEN Condos in the heart of MIlton! This spacious 1043 sq ft, 2 bedroom, 1.5 washroom suite offers a highly functional open- concept layout with contemporary finishes throughout. Sleek kitchen with stainless steel appliances, bright living/dining area with sliding door leading to aprivate balcony, and the convenience of in-suite laundry. Includes 1 parking and 1 locker. Residents enjoy access to premium amenities including Gym, Party Room, Pet Park, Car Wash Bay in Garage, Moving Room with Elevator Access & Outdoor Zen Garden. Prime location close to Milton GO Station, Hwy 401 & 407, shopping, parks, schools and restaurants. Ideal for professionals, couples, or small families. (id:60365)
14u - 951 Wilson Avenue
Toronto, Ontario
Bright, spacious, and beautifully updated 2nd-floor professional office space in a high-traffic plaza at Keele & Wilson. Ideally located minutes from HWY 401, HWY 400, Allen Rd., and the new Humber River Hospital, this unit offers exceptional convenience and exposure for any professional or medical practice. Situated above a dental office (no further dental use permitted), the space is perfectly suited for medical specialists, family physicians,physiotherapy, wellness and health services, law offices, accounting firms, consulting practices, spa services, and other professional uses. Featuring large windows throughout, the unit benefits from abundant natural light, creating a welcoming and productive environment. The interior offers high ceilings, hardwood floors, 2 washrooms, a kitchenette, and a private balcony, providing comfort and functionality for both staff and clients. Exceptionally clean,the layout provides flexibility for various configurations, treatment rooms, private offices,or open workspace.Located in a bustling plaza with ample free visitor parking, the property also enjoys excellent accessibility via public transit and proximity to major amenities and residential communities.A turnkey opportunity for professionals seeking a well maintained, accessible, and highly visible office space in one of North York's most convenient corridors. (id:60365)
2207 Ridge Landing
Oakville, Ontario
Location Location Location !!! Oakville !! Top rated Schools !! Beautiful Fully Renovated House On A Quiet Street In Desirable West Oak Trails. Features, Hardwood Floors Through Out, An Eat-In Kitchen With Walk Out To Backyard With Huge Deck, Good Sized Living Room And Dining Area. Second Level Offers 3 Spacious Bedrooms, Prim Bedroom With 3Pc Ensuite And Walk In Closet. Pro-Finished Basement With Rec, Bedroom & 3 Piece Bath. Near Great Schools, Parks, Trails And Shops. (id:60365)
9920 County 10 Road
Clearview, Ontario
Welcome to 9920 County Rd 10 - the perfect blend of modern comfort and country charm. Step inside to a beautifully updated, modern kitchen featuring brand-new appliances, upgraded electrical and plumbing, and the luxury of in-floor heating. Enjoy year-round comfort with new ductless heating and A/C splits throughout the home. The bathroom and laundry room have also been fully refreshed with new plumbing and electrical, offering both style and convenience. With 2 cozy bedrooms, a welcoming living room, and a dedicated dining room, the home provides a warm and functional layout. The main-floor flooring has been tastefully updated, adding to the clean, contemporary feel. Outside, enjoy peace of mind with a roof updated in 2019 and a large fully fenced yard-perfect for pets, gardening, and outdoor gatherings. Move-in ready, thoughtfully updated, and made for comfortable living. Come see what makes 9920 County Rd 10 so special at a great price! (id:60365)
307 - 699 Aberdeen Boulevard
Midland, Ontario
Welcome to Waterfront Living at Tiffin Pier - Steps from Georgian Bay. Enjoy carefree, resort-style living in this beautifully appointed 1,488 sq. ft. corner suite in one of Midlands most desirable boutique waterfront residences. This sun-filled 2-bedroom, 2-bath condo features an open-concept layout with panoramic southeast views of Georgian Bay, the Wye River, and the iconic Martyrs' Shrine - an inspiring setting for both morning coffee and evening relaxation. Thoughtfully upgraded with 9-foot ceilings, crown moulding, hardwood and ceramic flooring, granite countertops, stainless steel appliances, and in-suite laundry. The bathrooms feature heated floors and a luxurious whirlpool tub. Step out to your private balcony with a gas BBQ hookup and take in the surrounding natural beauty. Amenities include a fully equipped fitness centre, swim-spa pool, sauna, steam room, guest suites, and party room. Opportunity to own or lease your own slip in the condo marina, visible from your balcony. The unit also comes with two underground parking spaces, a heated storage locker, and indoor bicycle storage. Just steps to walking and biking trails, the Trans Canada Trail, marina, and downtown Midland's shops, restaurants, and vibrant arts and culture. A perfect blend of comfort, elegance, and lifestyle - ideal for entertaining or quiet enjoyment. Live your best life on the shores of Georgian Bay. (id:60365)
706 - 474 Caldari Road
Vaughan, Ontario
Available immediately, 1-bedroom plus den condo at 474 Caldari Rd in Vaughan, this bright and functional unit features a spacious layout, a separate den ideal for a home office, and comes with one underground parking spot plus an oversized storage locker conveniently located right beside the parking space-a rare and valuable bonus. Located steps away from Vaughan Mills Mall, TTC subway, restaurants, highway access and all major amenities. Book your showing today. (id:60365)
2503 - 33 Singer Court
Toronto, Ontario
Absolutely Great Location!! Beautiful Panoramic North View!! One Bedroom + Den Condo In Bayview Village! Close To All Amenities. Bright And Specious, 24-Hour Concierge, Party Room, Gym, Billiards, Indoor Swimming Pool, Basketball Court!! Walking Distance To Subway, Close To 401 & DVP, Shopping, IKEA, Hospital And Library. (id:60365)
219 Queen Street E
Toronto, Ontario
Bright & Spacious 1500 Sf Space With 2 Large Windows Fronting On Queen St & Moss Park. Soaring Ceilings, Hardwood Floors, Exposed Brick, Original Tin Ceiling, Large Bathroom With Shower. Suitable For Retail, Art Gallery, Ofc Use. High Pedestrian And Automotive Traffic. Proximity To Yonge And Queen, Eaton Centre, New Condo Developments, St. Lawrence Market, TTC Queen Streetcar, & Street Parking. Monthly rent is a base rent of $3300 + HST, plus annual taxes ($1299.59/month for commercial taxes for 2025), plus maintenance of furnace and air conditioning units, plus monthly utilities (water, gas, hydro, commercial waste removal). Tenant also responsible for their own contents & liability insurance. Parking for up to 6 spots available at $250/month for each spot. (id:60365)
712 - 909 Bay Street
Toronto, Ontario
Welcome to 909 Bay St - All utilities included. Bay and Wellesley. Largest one bedroom over 690 sq.ft., parking & locker included in lease. New stainless steel double door fridge and new stainless steel oven with microwave. Newly painted. Large ensuite laundry with washer & dryer. Walk-out to open balcony from living room and primary bedroom. Unobstructed views. Hardwood floors, front hall closet, large linen closet. 24 hour concierge, visitor parking, gym. Walk to subway, U of T, shops, hospitals. None smoker. (id:60365)
1719 - 19 Singer Court
Toronto, Ontario
Gracefully designed and thoughtfully appointed, this refined residence offers a lifestyle of sophistication and comfort. Complete with a private balcony, parking, and locker, every detail has been considered to create both beauty and functionality. Interiors are enriched with couture wallpaper, recessed lighting, and white-washed veneered flooring, while floor-to-ceiling glass captures natural light and frames serene views. Striking black granite counters lend a dramatic edge, complementing the open, airy design.The flowing living, dining, and kitchen spaces invite effortless daily living and stylish entertaining. Anchored by a sleek island with breakfast bar seating, the culinary kitchen delights with stainless steel appliances and glossy black lacquered cabinetry, offering a striking interplay of light and depth.The oversized primary suite, complete with a spa-inspired four-piece ensuite, provides a private sanctuary. A versatile den, enhanced with its own closet, easily serves as a guest bedroom or a polished home office.Bathed in sunlight and enhanced with modern conveniences, this residence is a rare blend of elegance and ease a true statement of luxurious city living. (id:60365)
210 Glenayr Road
Toronto, Ontario
For Sale At Value Dramatically Less Than Replacement Cost. Builders Own! Extraordinary Custom Built Residence - Architecturally Significant. Architects Own Home Completed Only Last Year. Finishes Almost Never Seen Before All In One Home! Magnificent Textures W/Designer Palette. In The Prestigious Forest Hill Neighborhood, A True Gem That Exudes Sophistication & Elegance. W/7,760 SF Of Living Areas. City Of Torontos First Approved Sleek Garden House. This Residence Offers An Unparalleled Living Experience, Designed W/A Zen-Inspired Aesthetic That Seamlessly Integrates Natural Elements, Promoting Tranquility & Harmony Throughout The Space. The Striking Concrete & Metal Frame Construction Not Only Guarantees Durability But Also Creates A Stunning Architectural Statement. Captivating Expansive Open-Concept Layout, Featuring Soaring Ceilings Open To Above, Oversized Foor To Ceiling Windows That Frame Breathtaking Views Of Amenity Rich Rear Yard W/Pool Martini Ledge, Cool Cascading Waterfall, Outdoor Kitchen & Garden House. All Invite An Abundance Of Natural Light, Illuminating Every Corner Of This Exquisite Home. Imagine Entertaining In Your Beautifully Designed Living Spaces That Flow Effortlessly Into The Outdoor Oasis, Complete W/A Heated Swimming Pool W/Illuminated Waterfall Feature, Built-In Wolf BBQ & A Luxurious Self-Contained Legal Garden House That Serves As An Ideal Retreat For Guests, Next Level Entertainment Or A Serene Workspace. The Home Is Equipped W/Modern Conveniences, Including A Sophisticated Snow Melt System For The Driveway & Walkways To The Rear, Elevator For Easy Access To All Levels, Home Theatre, Heated Floors, Car Lift W/ Access To 4 Indoor Parking Spaces & Much More. This Is Not Just A House; It's A Lifestyle Defined By Elegance & Serenity. W/Its Breathtaking Views, Exquisite Design, & Unparalleled Amenities, This Forest Hill Masterpiece Is The Epitome Of Luxury Living In Toronto. Don't Miss The Opportunity To Make This Dream Home Your Reality! (id:60365)

