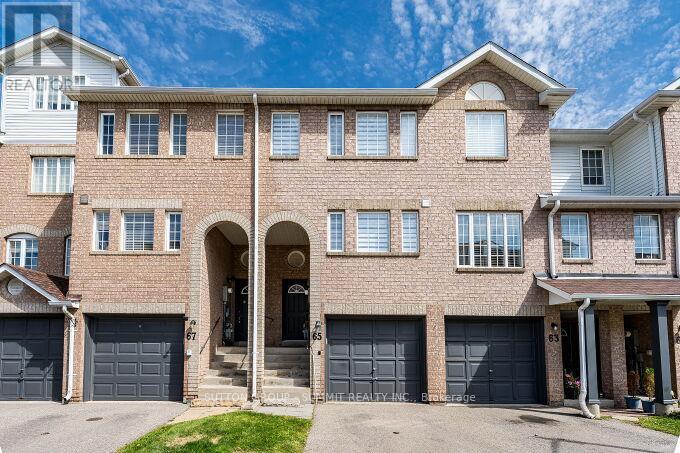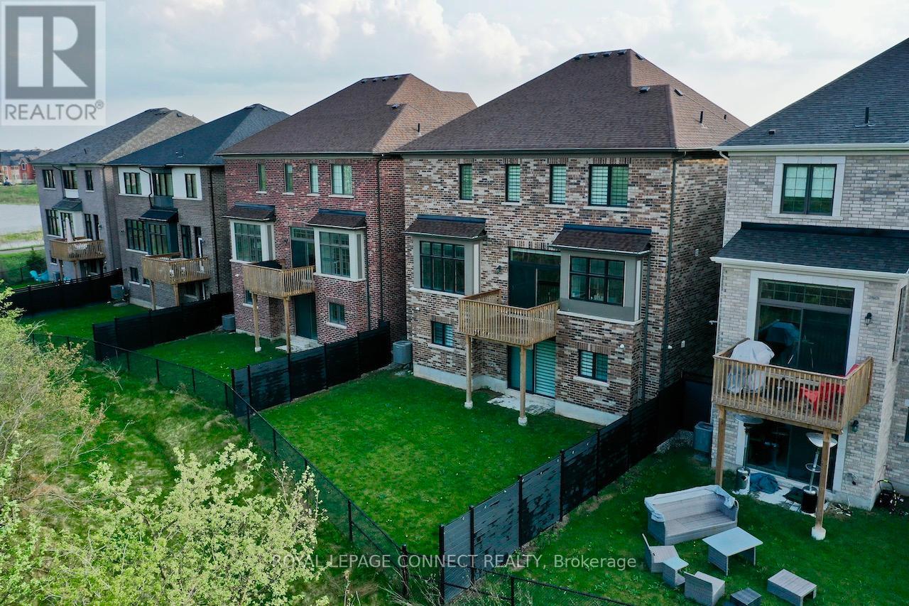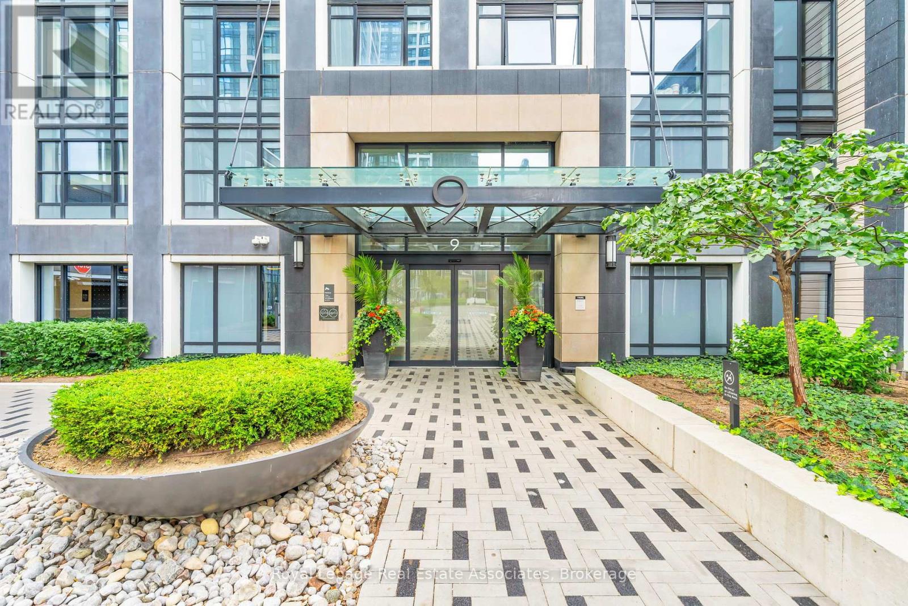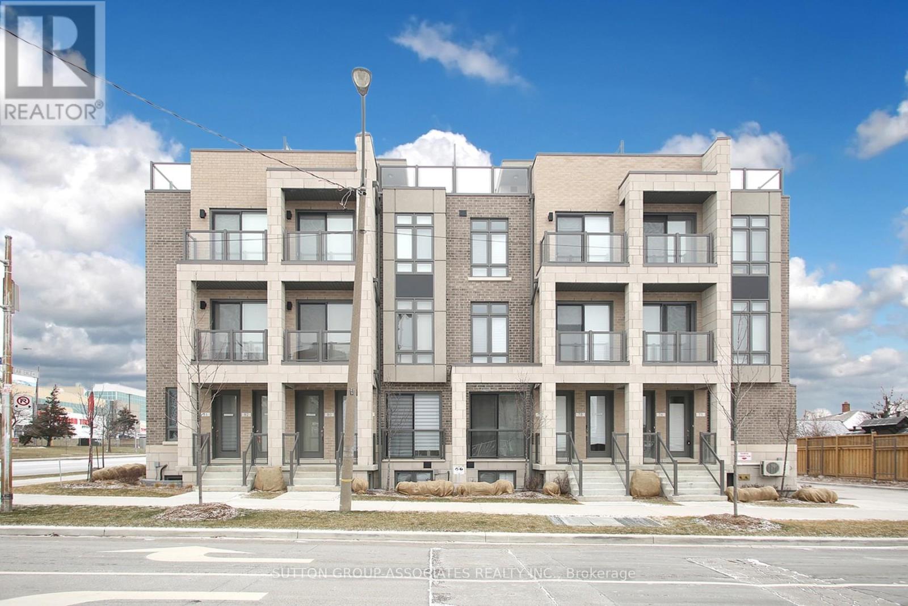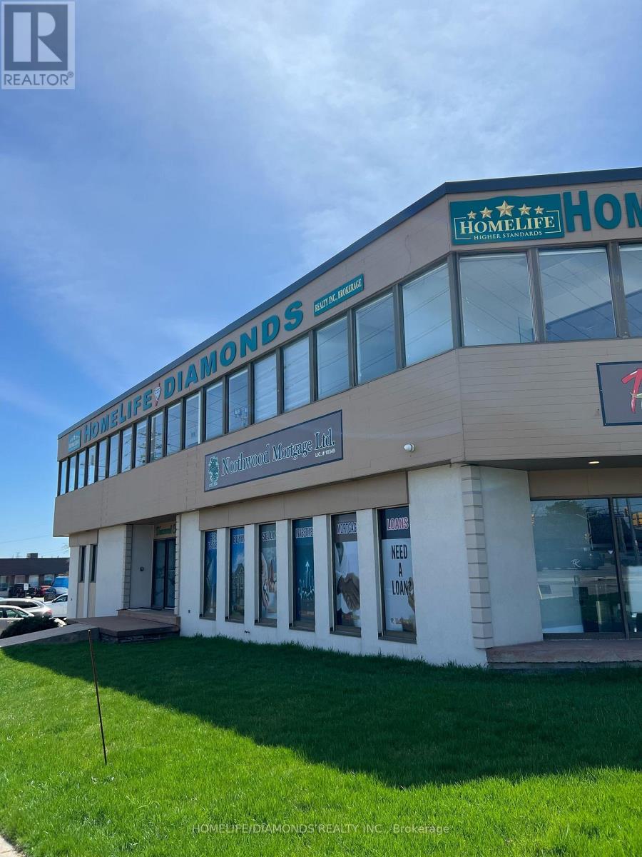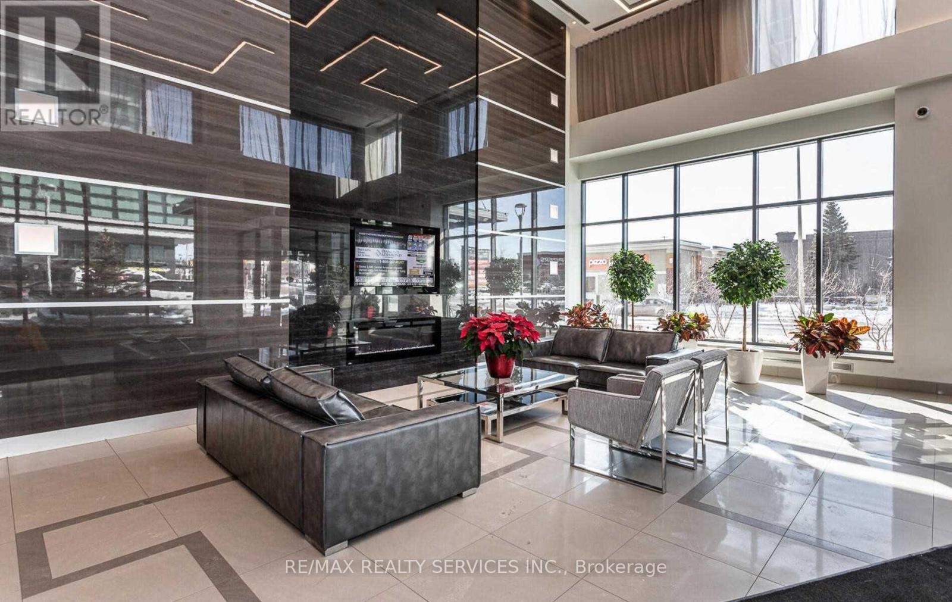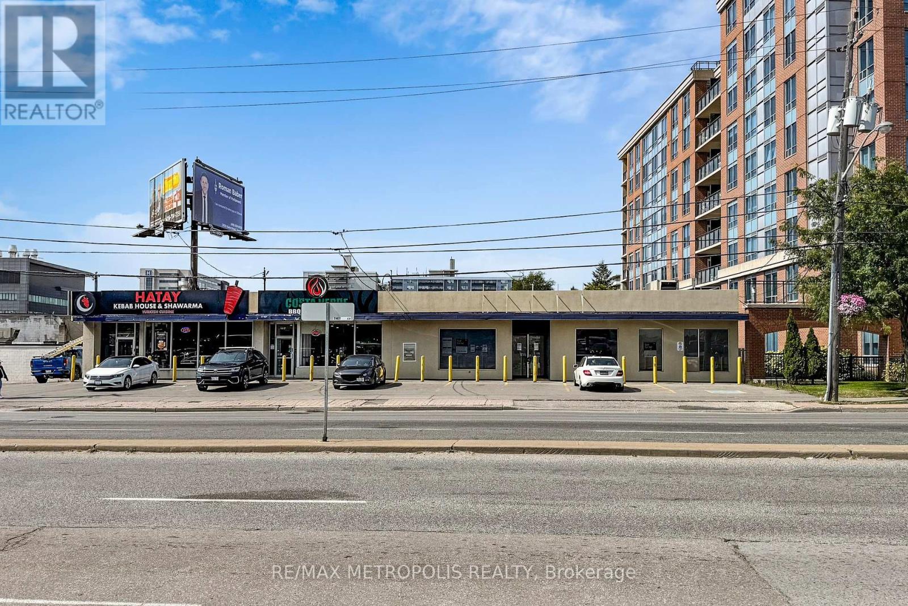65 Spadina Road
Brampton, Ontario
Don't miss your chance to own this beautiful, well-maintained family home which features three spacious bedrooms, two bathrooms, eat-in-kitchen with quartz countertops and backsplash, stainless steel appliances, pot lights throughout main floor, upgraded hardware, hardwood flooring in the living room, dining room, stairs and hallways, and finished basement with luxury vinyl flooring and separate laundry. Enjoy your evenings relaxing, unwinding, and enjoying quality time with your family in your bright, open concept living and dining area with walk-out to a private backyard. This home is conveniently located close to schools, parks, shopping and restaurants, with easy access to public transit and HWY 410. It truly has everything you need and more! (id:60365)
118 - 2300 St Clair Avenue W
Toronto, Ontario
Discover this beautifully designed 1-bedroom + den, 2-bathroom condo in the highly sought-after Stockyards District Residences, where modern style meets urban convenience. The open-concept layout features a sleek kitchen with quartz countertops, built-in stainless steel appliances, and contemporary finishes throughout. Floor-to-ceiling windows fill the space with natural light, creating an inviting and airy atmosphere. The den offers incredible flexibility perfect as a home office or easily converted into a second bedroom. With two full bathrooms, this unit provides added comfort and functionality for guests or shared living. Located in one of Torontos fastest-growing neighbourhoods, this is a space that adapts to your lifestyle whether you're working, entertaining, or unwinding at home. Just steps from trendy cafés, Stock Yards Village, grocery stores, restaurants, and convenient TTC access, this location offers it all. Enjoy being minutes from the Junction, High Park, and Bloor West Village, with seamless access to downtown and major highways. Residents have access to top-tier amenities, including a fully equipped fitness centre, yoga studio, rooftop terrace with BBQs, stylish party room, co-working lounge, and 24-hour concierge service. (id:60365)
1428 Ford Strathy Crescent
Oakville, Ontario
Mattamy Homes confirms size to be approx 3,563SF (Main & Upper). Total size including basement 5,237+ SqFt. See floor plans for breakdown of each floor. Fairmont TA layout. Sought after Joshua Meadows/ Creek location. Approx. 200 - 250k worth of upgrades per seller. Master chef gourmet grade Jenn Air b/i ss appliances with gold accents in kitchen, center island with granite waterfall counter, under-mount sink relocated to huge window (window itself is a builder upgrade) overlooking rear garden. Wide plank hardwood throughout, all washrooms with heated floors, custom sized tilework, high grade gold/ brass plumbing fixtures, black and/or gold hardware on cabinets and doors, herringbone backsplash in laundry room, wood paneling and trim work, high baseboards, oak stairs with wrought iron spindles. 10ft ceilings on main floor, 9ft ceilings on 2nd floor and basement, tray ceiling in primary bedroom, vaulted ceiling in Bed2. Motorized solar blinds on main level, built in fireplace in huge wide spanned family room overlooking rear garden. 4 of 5 bedrooms have direct access to a washroom. Unfinished Basement: Note ceiling clearance, clear spans, extent of natural light from size/number of windows, rough-in washroom. NB: A HUGE portion of the basement presently being used for storage not shown in the photos. Walk-out to rear allows for use as separate entrance. Finished/ insulated garage with epoxy finished floor! 2 floor faucets to exterior hot water lines in addition to cold, 200AMP Elec Panel, Electric Car Outlet in Garage. Rear garden overlooks treed green space (Premium Lot Ravine Lot) and walking trails. See attached Hood Q Report(s) for Schools (Public/ Catholic/ Islamic/ Jaya/ Private), Parks and Recreational, Transit, and Safety Services. Click on link to experience 3D VIRTUAL TOUR and watch VIDEO VIRTUAL TOUR. Follow link for floor layout plans. (id:60365)
1519 - 9 Mabelle Avenue
Toronto, Ontario
Welcome to Bloorvista at Islington Terrace by Tridel, a vibrant community in Etobicoke's Islington City Centre. This thoughtfully designed 2-bedroom + den, 2-bathroom suite offers a bright, functional layout with modern wide-plank flooring, large windows, and open-concept living. The contemporary kitchen features sleek dark cabinetry, modern countertops and backsplash, and integrated stainless steel appliances. The primary bedroom includes a walk-in closet and 3-piece ensuite with a glass shower, while the second bedroom is spacious and versatile. A separate den provides the perfect space for a home office or study. Residents enjoy access to a premium collection of amenities, including a 24-hour concierge, indoor pool, sauna, steam room, fitness centre, basketball court, rooftop terrace, party rooms, children's play zone, and guest suites. Located just steps from Islington Subway Station, with easy access to Bloor West shops, dining, and major commuter routes. (id:60365)
1411 - 4 Lisa Street
Brampton, Ontario
This spacious and inviting condo is the perfect place to call home, offering three generously sized bedrooms, including a comfortable primary suite with its own private ensuite bath. The large terrace overlooks peaceful ravine views, creating a quiet retreat for family time, morning coffee, or evening gatherings. Families will love the wide range of amenities, from the outdoor pool and tennis court to the sauna, party room, and 24-hour security, all designed to support both fun and relaxation. Ideally located just minutes from Bramalea City Centre, major highways, schools, parks, and transit, this home makes everyday living effortless with shopping, dining, and commuting all within easy reach. A rare opportunity to enjoy comfort ,convenience, and scenic beauty in a family-friendly community. (id:60365)
82 - 721 Lawrence Avenue W
Toronto, Ontario
Incredibly spacious town-home with brimming natural light from large windows and unobstructed views. This serene sanctuary perfectly balances comfort and chic metropolitan living. Throughout the home, you'll love the charm of gleaming hardwood floors that bestow a touch of elegance and warmth. Designed for those who love to entertain. Two balconies and a generously-sized terrace, providing an endless entertaining space! Plus, imagine BBQs under the stars with a built-in gas hook-up. Being centrally located, you have the luxury of easy access to transit whether you prefer Subway or Bus, and major highways for an effortless commute. You're just minutes away from Yorkdale Mall and conveniently a few steps away from Lawrence Plaza! (id:60365)
104 - 3975 Grand Park Drive
Mississauga, Ontario
Check Out This LARGE Stunning 2 Storey Condo Townhouse In The Heart Of Mississauga. Almost 4 bedrooms (Den as big as a bedroom), Live Large With 1755 Sq. Ft. Living Space. 3 Bedroom + Den, 3 FULL Baths. One Bedroom And Washroom On The Main Floor. Sun-Filled Rooms, Floor To Ceiling Windows In A Newer Building. Excellent Location, Walking Distance To Square One Shopping Mall, Living Arts Center, Celebration Square, Library And Much More. Great Amenities: Gym, Sauna, Pool. (id:60365)
202 - 1830 Dundas Street E
Mississauga, Ontario
Discover the perfect haven for tranquility and self-care in this exquisite unit with 5 offices. Ideal for establishing your dream office. FOR IT PROFESSIONALS, ACCOUNTANTS, LAWYERS, PARALEGALS. IMMIGRATION, MORTGAGE, INSURACNCE, EMPLOYEMENT AGENCIES, AND any other professional usage. Located in the heart of Mississauga, close to Hwy 427 and Sherway Gardens, this tastefully designed space boosts numerous rooms, making it an idyllic setting for a variety of services. Located in the prime high-foot traffic area. (id:60365)
104 - 3975 Grand Park Drive
Mississauga, Ontario
Check Out This LARGEST UNIT OF ITS KIND. Almost 4 bedrooms (Den as big as a bedroom), a Stunning 2 Storey Condo Townhouse In The Heart Of Mississauga. Live Large With 1755 Sq. Ft. Living Space. 3 Bedroom + Den, 3 FULL Baths. One Bedroom And Washroom On The Main Floor. Sun-Filled Rooms, Floor To Ceiling Windows In A Newer Building. Excellent Location, Walking Distance To Square One Shopping Mall, Living Arts Center, Celebration Square, Library And Much More. Great Amenities: Gym, Sauna, Pool. (id:60365)
2766 Keele Street
Toronto, Ontario
Prime commercial retail or office space available for lease at the highly visible intersection of Keele St & Wilson Ave! Offering 4,764 sq. ft. of main floor space, this property provides excellent functionality for a variety of retail, showroom, or service-based businesses. Situated in a high-traffic location with great exposure, this unit ensures maximum visibility and accessibility. Conveniently located near major highways, public transit, and established businesses. A rare opportunity to secure a spacious retail space in one of Toronto's most active commercial corridors! Unit has an additional 3,567 sq. ft. of basement space available. (id:60365)
452 Rothesay Place
Burlington, Ontario
This newly built South Burlington custom home blends modern sophistication, timeless craftsmanship, and everyday comfort. Ideally located near top-ranked schools, amenities, and a family-friendly community, it offers elegance and convenience. The smooth stucco exterior, wrought iron details, professional landscaping, and illuminated stone hardscaping create a striking first impression. The nicely appointed lot provides outdoor areas around all angles of the home. A covered entry with chandelier and recessed lighting welcomes you inside. Inside, an open-concept layout features Art-Deco inspired windows, a handcrafted walnut accent wall, and sleek linear fireplace. Integrated lighting, a built-in sound system, and custom finishes enhance the elegant atmosphere. The chefs kitchen offers Thermador appliances, custom cabinetry, a pantry with coffee bar, granite-topped island, and walk-out to the rear patio perfect for entertaining. Five bedrooms include custom closets and spa-inspired ensuites. The primary suite features a freestanding tub, oversized porcelain-tiled shower with rain and waterfall features, and designer fixtures. An upper loft adds a custom wood bar, granite counters, wine storage, plus an additional bedroom and full bath. Radiant-heated floors, high-velocity heating, and centralized Lennox cooling ensure year-round comfort. Solid oak staircase, wrought iron accents, and premium finishes reflect exceptional craftsmanship. This residence is elegance, comfort, and lasting quality perfectly situated in a community you'll love to call home. (id:60365)
2707 - 2495 Eglinton Avenue W
Mississauga, Ontario
Be the first to live in this brand new condo at 2495 Eglinton Ave W! This spacious 1 Bedroom + Den, 2 Bathroom suite comes with 1 Parking and 1 Locker, offering a functional open-concept layout with modern finishes throughout. The versatile den is perfect for a home office or guest space, while the primary bedroom features ample storage and a sleek ensuite bathroom. Floor-to-ceiling windows bring in plenty of natural light, complemented by a juliette balcony with beautiful views. Enjoy top-tier building amenities in a prime Mississauga location, steps to shopping, dining, transit, and highways. (id:60365)

