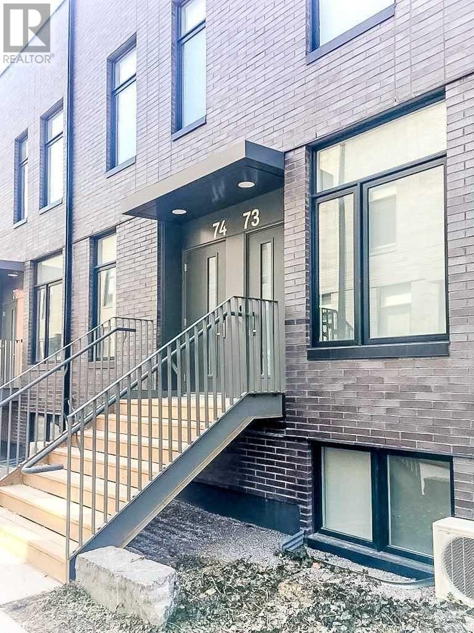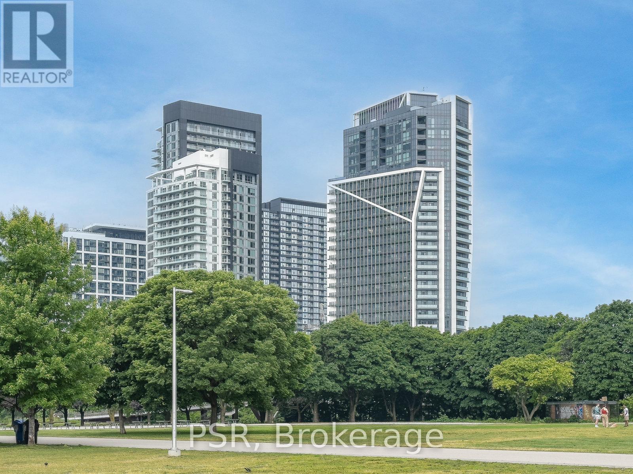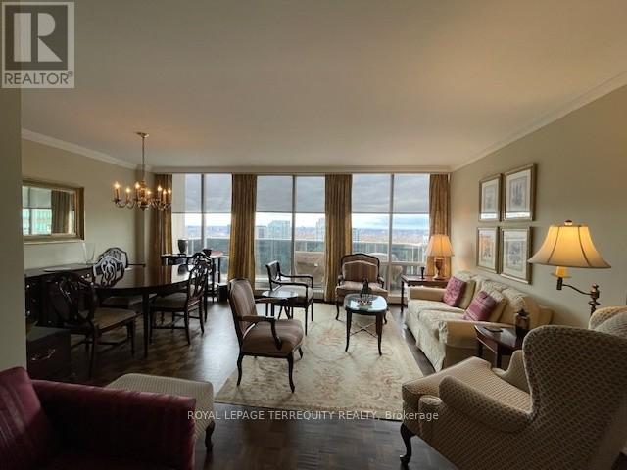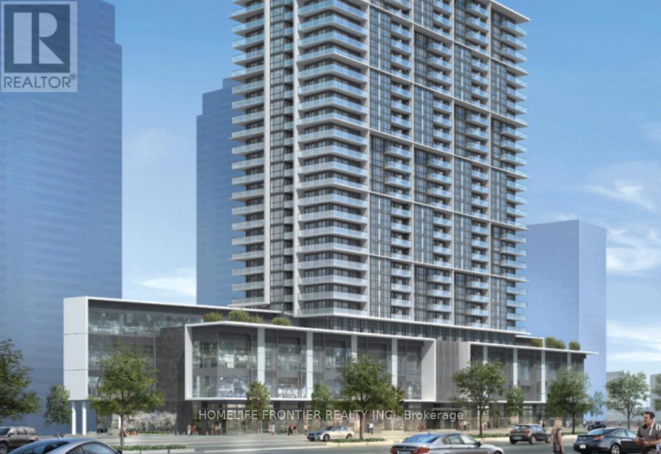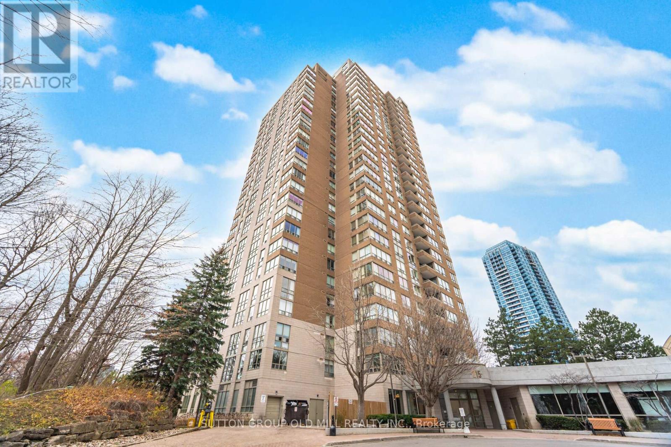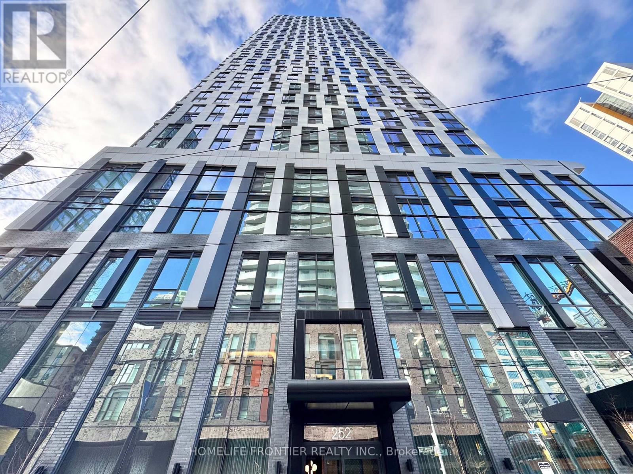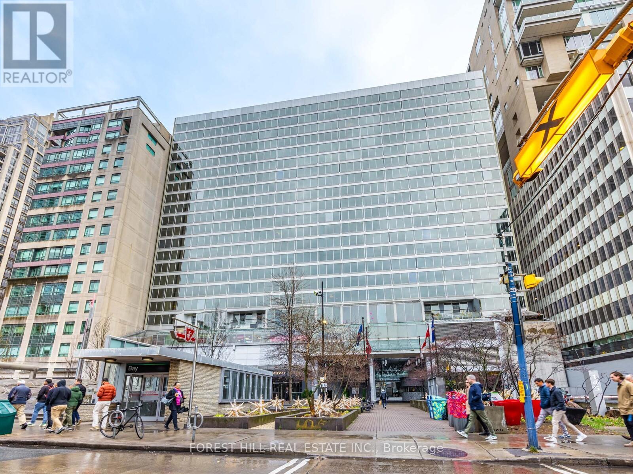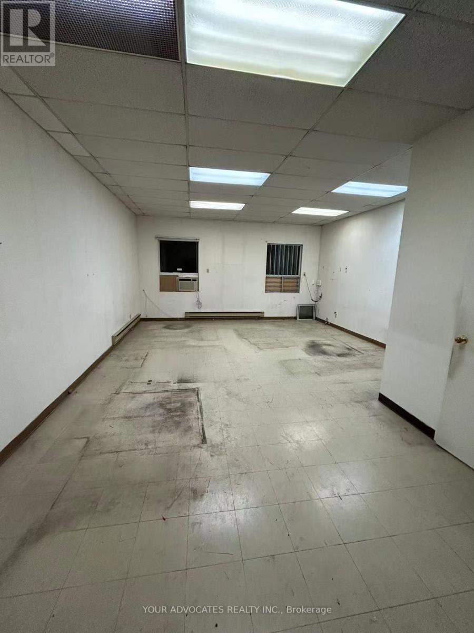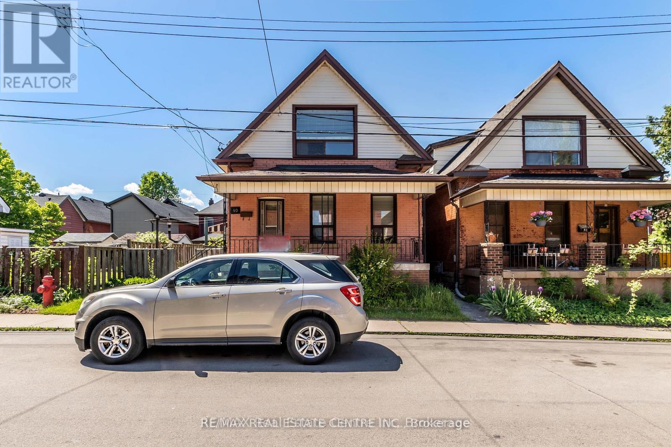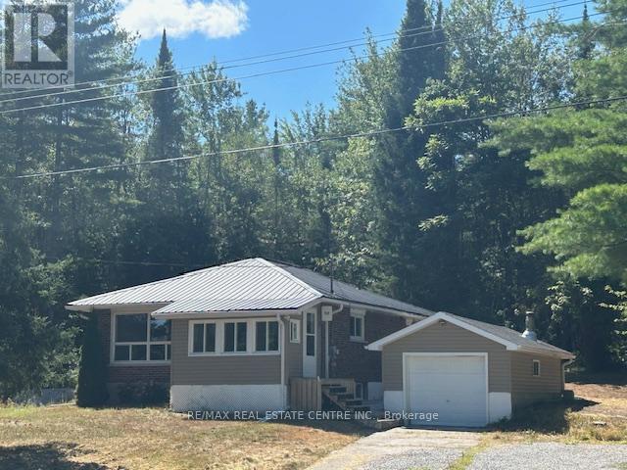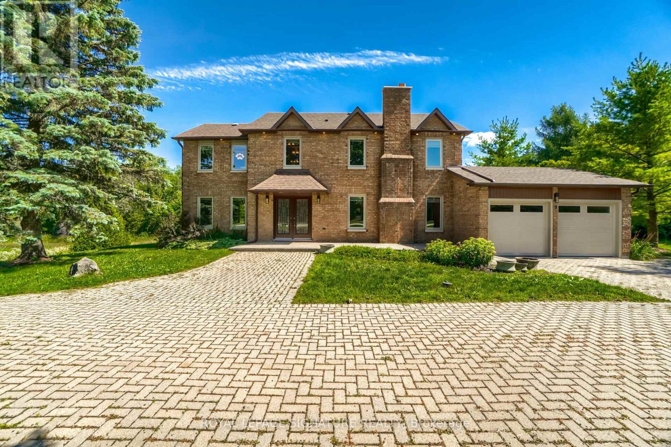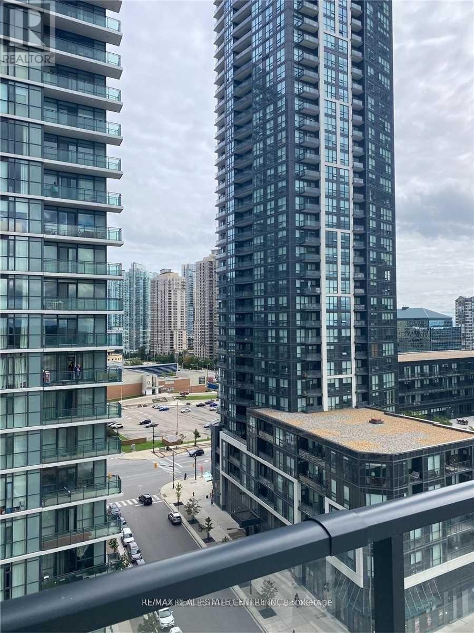73 - 1760 Simcoe Street N
Oshawa, Ontario
Attention First-Time Home Buyers or Investors: Modern 3-bedroom stacked townhouse with each bedroom featuring its own private 4-piece ensuite bathroom. Open-concept kitchen with granite countertops, center island with breakfast bar, stainless steel appliances, and tile backsplash. Includes one parking spot and comes with furniture and appliances in as-is condition. Located near Ontario Tech University, Durham College, Hwy 407, Costco, and shops. A very smart choice for affordable, convenient living close to everything. (id:60365)
1902 - 30 Ordnance Street
Toronto, Ontario
Experience True Corner-Suite Living At 30 Ordnance St. This Bright And Beautifully Designed 2 Bedroom, 2 Bathroom Home Offers A Rare Combination Of Unobstructed South Lake Views, West-Facing Sunsets, And Two Private Balconies That Extend Your Living Space In Every Direction. Inside, The Functional Split-Bedroom Layout Is Wrapped In Floor-To-Ceiling Windows And 9 Ft Ceilings, Creating An Airy, Open Feel Throughout The Living, Dining, And Kitchen Areas. The Modern L-Shaped Kitchen Features Full-Size Stainless Steel Appliances, Quartz Counters, And Excellent Storage Ideal For Cooking And Entertaining. The Primary Bedroom Is A True Retreat With A Walk-Out To A Private Balcony, Double Closet, And A Sleek 3-Piece Ensuite. The Spacious Second Bedroom Also Enjoys Lake Views And Great Closet Space. A Proper Foyer With Double Closets, Stylish Finishes, And In-Suite Laundry Add Even More Comfort And Convenience. Located In One Of Liberty Village's Newest buildings (2021), You're Steps To Shops, Restaurants, Transit, Parks, The Waterfront, King West, And Everyday Essentials. Parking And Locker Included. A Standout Corner Residence With Views That Truly Elevate Daily Living. (id:60365)
2511 - 400 Walmer Road
Toronto, Ontario
Rarely Available; a Short Term/Furnished Rental. Spacious one bedroom apartment (803 sq.ft) nestled in Old Forest Hill. Steps to St. Clair West Subway Station, Loblaws and many Shops and Restaurants. Close to Forest Village Shops, Banks & Restaurants. Great Amenities. Indoor Pool, Sun Deck with BBQ's, Gym, Sauna, Guest Suites, Party/Meeting Room, Library & Concierge. Go Hiking in Cedarvale Ravine or Play Tennis at Sir Winston Churchill Park. Spacious Layout with Large Renovated Kitchen and Newer Appliances. No Pets and Non Smoking Policy in Effect. (id:60365)
3009 - 4955 Yonge Street
Toronto, Ontario
**Parking and Locker Included** Newly Built 1+Den Unit Located In The Heart Of North York, Steps Away From Yonge & Sheppard Subway Station, Sheppard Centre, Mall, Shops, Restaurants, And Other Area Amenities. This Bright & Spacious Unit Features Floor To Ceiling Windows, Large Den & Bedroom , 9' Ceiling, Modern Kitchen With Stainless Steel Appliances & More... (id:60365)
504 - 215 Wynford Drive
Toronto, Ontario
Welcome to one of the most sought-after floor plans at The Palisades-an exceptional 2 + 1 bedroom, 2 full bathroom suite offering almost 1,400 sq. ft. of bright, well-designed living space. The generous 04 layout is known for its balance of openness, privacy, and natural light, with a corner-like exposure with windows on the south and east side.Step into a wide foyer hallway that leads to an expansive open-concept living and dining area, highlighted by floor-to-ceiling windows framing a serene, through-the-trees view of the Flemington Golf Course. Sunlight pours into the suite, enhanced by the inviting sunroom, which offers a corner-style panorama perfect for reading, relaxing, or enjoying morning coffee.The galley kitchen includes a dedicated eat-in area comfortably seating four, while the large laundry room provides additional storage space.The primary bedroom features a spacious walk-in closet and a private 4-piece ensuite. The second bedroom enjoys excellent natural light with its sliding glass door and shares the sunny south-east exposure through the sunroom. Classic parquet flooring adds warmth and charm throughout the main living spaces.The Palisades complex offers resort-style amenities, including a sunlit indoor pool, fully equipped fitness centre, saunas, and more. One parking space is included.This is a beautifully maintained, light-filled home in an outstanding building-perfect for those seeking space, comfort, and a welcoming community. (id:60365)
3202 - 252 Church Street
Toronto, Ontario
BRAND NEW Luxury Condo with Modern & Contemporary Designs throughout, Amazing Unobstructed West Views, 9Ft HIGH Ceilings & Floor-to-Ceiling Glass Windows. Modern Chef's Stylish European Designer Kitchen with New Built-in Appliances, Premium Quartz Countertops & Backsplash. Spa-Style Full 3pc Bathroom w/ a Spacious Walk-in Shower. Fantastic Amenities! 24/7 Concierge, Premier Fitness Club (Gym, Yoga Room, Spin Studio), Outdoor BBQ Patio Terrace (perfect for entertaining!), Games Room, Party Room, Media Room, Co-Working Space, and Guest Suites.Convenient In-Suite Laundry. located in the heart of Downtown Toronto, in the Church-Yonge Corridor. Location! Location! Walking distance to Dundas Subway Station, Eaton Centre, Toronto University, St. Michael's Hospital, TTC/Transit Routes, Shopping, Restaurants & more! Ideal for young professionals or students seeking an urban lifestyle in the heart of Downtown Toronto! (id:60365)
1306 - 110 Bloor Street W
Toronto, Ontario
Experience elevated urban living in this exceptional condominium that showcases a captivating southern view of the dynamic and iconic Bloor Street West. 1076 sq.ft. Perfectly situated in one of Toronto's most prestigious and desirable neighbourhoods, this residence places you at the heart of culture, convenience, and refined city life. This rarely offered one-bedroom plus den layout provides remarkable versatility, featuring two well-appointed bathrooms and a thoughtfully designed floor plan ideal for both personal comfort and hosting. The den functions beautifully as a dedicated office, guest space, reading nook, or creative corner - offering valuable flexibility for working professionals or those seeking additional private space. The suite is distinguished by quality finishes throughout, including stainless steel appliances, granite counters, marble surfaces, and elegant cabinetry that together create a cohesive sense of luxury. Floor-to-ceiling windows invite abundant natural light and frame uninterrupted views of the vibrant urban landscape below. Residents benefit from the convenience of direct subway access from within the building - an incredibly rare and sought-after advantage - ensuring seamless connectivity to every corner of the city. Step out the front door and immerse yourself in an energetic neighbourhood brimming with top-tier dining, cafes, bars, cultural attractions, boutique shopping, and daily conveniences, all just steps away. Whether you're enjoying the ambiance of nearby Yorkville, strolling along tree-lined streets, or relaxing in your sophisticated private space above the city, this condo offers a unique blend of luxury, practicality, and location. Ideal for the urban professional, investor, or anyone seeking a lifestyle where elegance meets ease, this property represents an unparalleled opportunity to own in one of Toronto's most distinguished addresses. (id:60365)
203 - 430 Dundas Street W
Toronto, Ontario
Prime Downtown Location Heart of ChinatownExceptional office space available in the vibrant core of downtown, steps from subway and streetcar access. Surrounded by key city landmarks including the Art Gallery of Ontario, Kensington Market, OCAD University, University of Toronto, Queen's Park, Financial District, major hospitals, City Hall, and various consulate offices.Ideal for a medical clinic, optical practice, or professional office. This high-visibility location offers excellent accessibility and a dynamic urban environment, perfect for serving a diverse clientele. (id:60365)
40 Greig Street
Hamilton, Ontario
Extensively Renovated Solid brick downtown home on a quiet street around the corner from Dundurn Castle and close to McMaster University. Ideal for a family or investor seeking an opportunity to buy a rarely-offered renovated home at such a low price. This 1 1/2 storey detached home 3 bedroom in condition features New Kitchen Cupboards and Cesar Stone counter , New upper end Quality Stainless Steel Fridge, Induction Stove and Dishwasher. All New 4 pc bath, Refinished hardwood floors, Updated Electrical, Stainless Steel Washer and Dryer, and beautiful new gleaming hardwood floors throughout. The home has been freshly painted in a neutral colour and shows well. The property is a canvas waiting for your personal decorating touches. Don't miss out on this chance to fulfill your dream home or investment. All Photos, Virtual Tours, measurements, sq. ft. and Floor plans are from interactive I-Guide attached hereto listing. *New Dual Shade Black shingle roof has been installed and is included in the purchase price.* Photos to follow shortly. (id:60365)
4885 Monck Road
Kawartha Lakes, Ontario
Introducing this promising property nestled on a very picturesque lot on a serene road very near the village Kinmount close to downtown Kinmount riverfront and close to ATV and hiking trails. This Brick bungalow detached home offers abundant potential with 3 bedrooms and 1 bathroom. Ideal for families or investors seeking opportunity. While in need of some renovation, the home has just been freshly painted in a neutral colour. Wood fired furnace and baseboard electric heat .There was a partially completed in ground pool but it has been filled in. The property is a canvas waiting for your personal touch. Don't miss out on this chance to create your dream home or investment.**Please note : There is a well on the property but the Seller has not verified what type it is , it is believed to be a drilled well, but not guaranteed.** (id:60365)
9 Elite Road
Caledon, Ontario
Fully Upgraded Home On 3.6 Acre Gorgeous Lot With Beautifully Finished Living Space Throughout. Eat-In Kitchen W' centre Island, S/S Appls, Wall To Wall Pantry Cupboards And W/O To Deck Provides Spectacular View! Renovated Bathrooms All Floors. Beautiful Family Room. Huge Private Backyard W' sauna, Hot Tub, Gazebo & Entertainers Deck, Trees, Pond. Located Mins To Caledon Village & Orangeville. 45Min Drive From Toronto. 200Amp. (id:60365)
1218 - 4055 Parkside Village Drive
Mississauga, Ontario
Prime Square One Mississauga Location! This large 2-bedroom, 2-washroom condo features 9-foot ceilings and a spacious L-shaped outdoor balcony-perfect for relaxing or entertaining. The open-concept layout includes laminate flooring throughout the living and dining areas. The modern kitchen is equipped with stainless steel appliances, granite countertops, a breakfast bar, and upgraded full-glass cabinets. An open-concept den overlooking the kitchen adds a contemporary touch. Ideally situated just steps from Square One Mall, the library, YMCA, City Hall, Living Arts Centre, Sheridan College, public transit, and many more amenities. Perfect for those seeking comfort, convenience, and a vibrant urban lifestyle. (id:60365)

