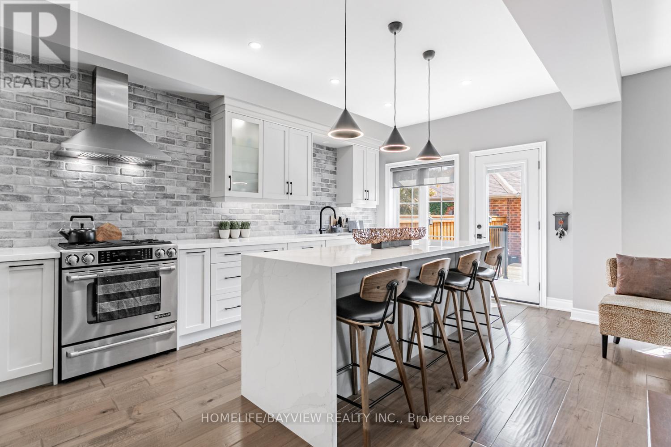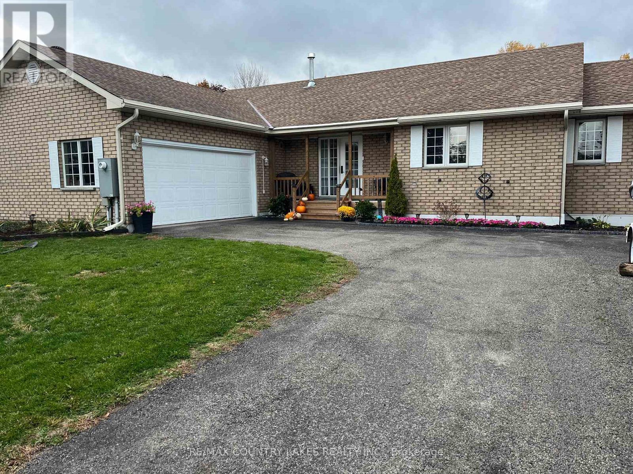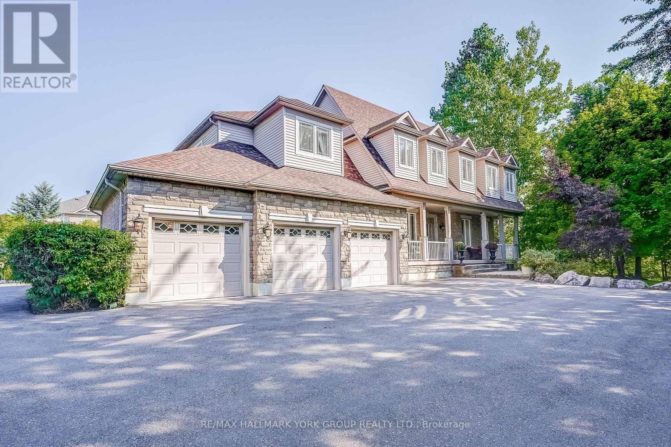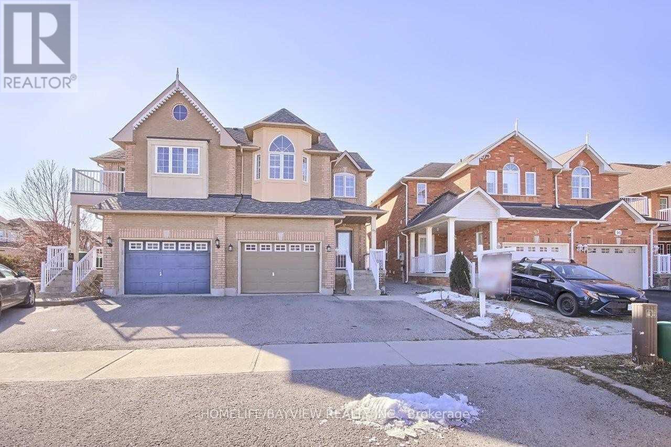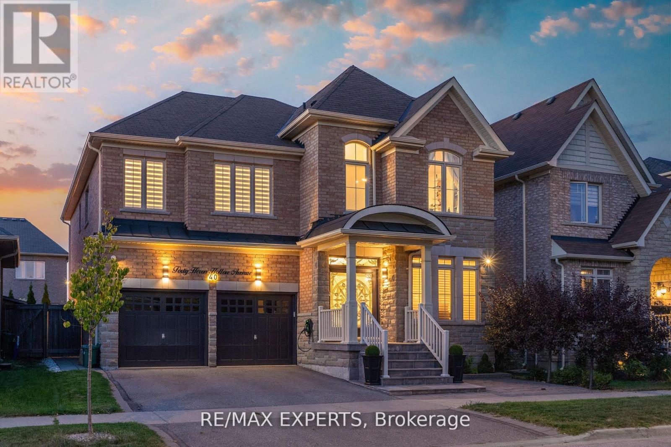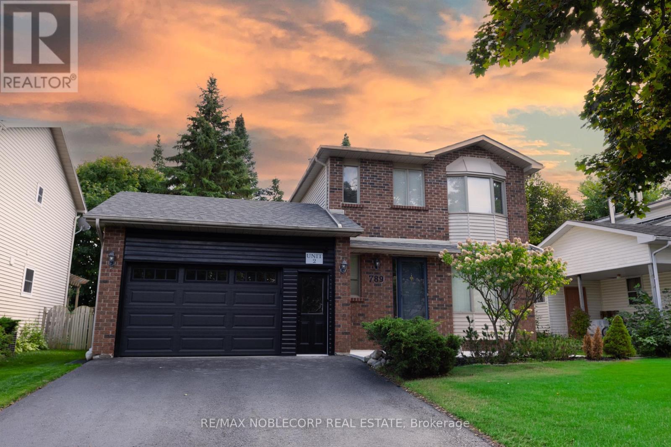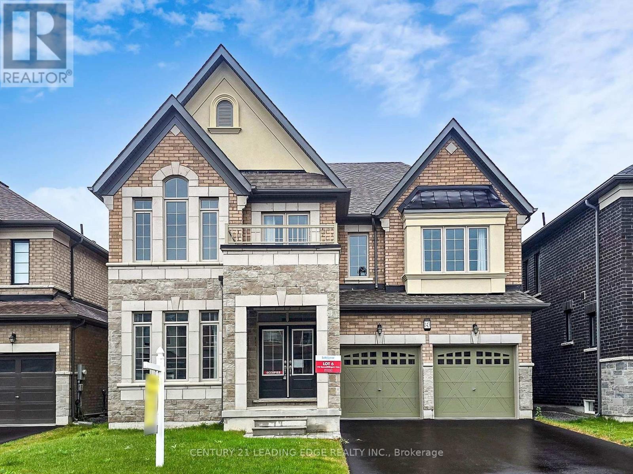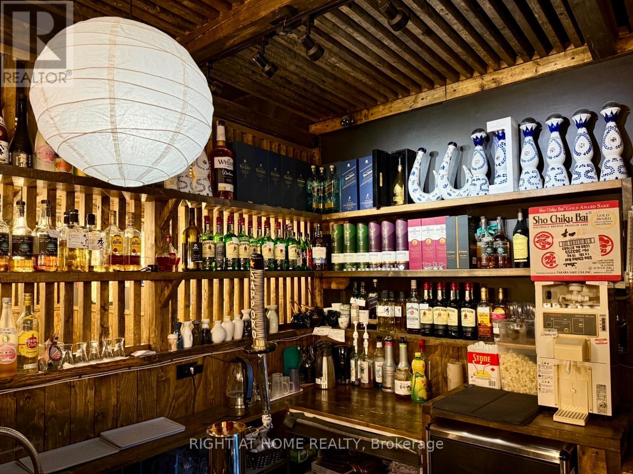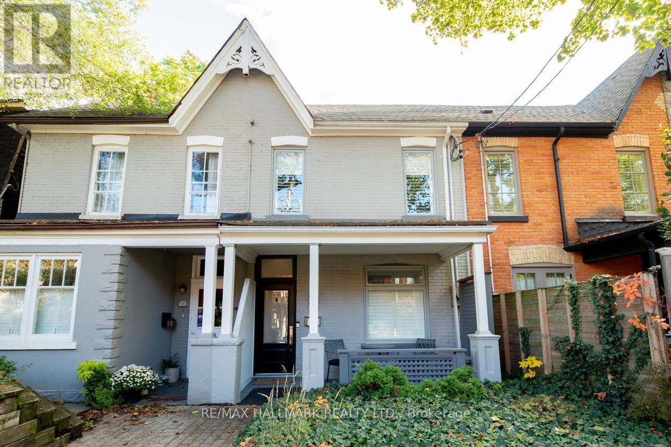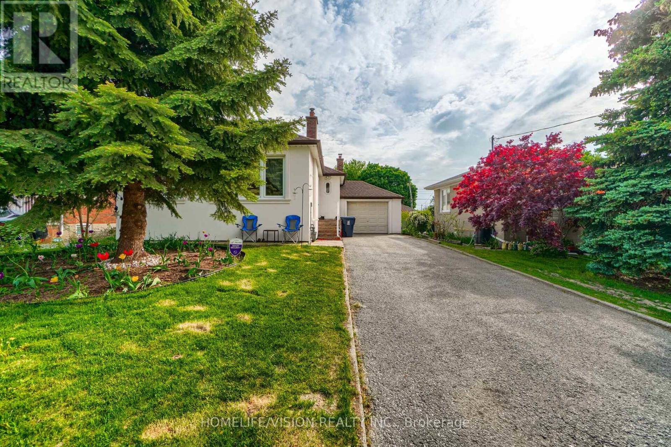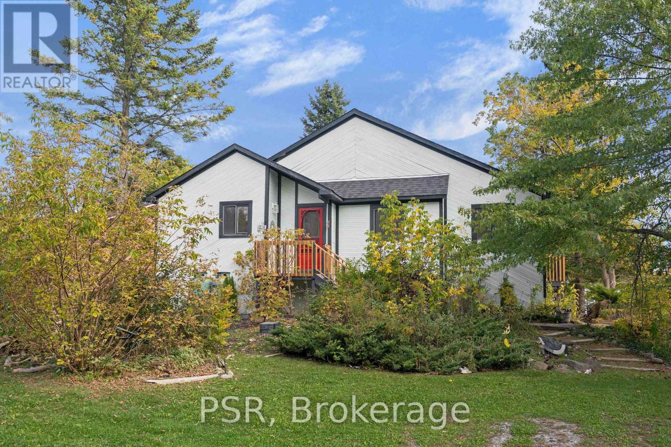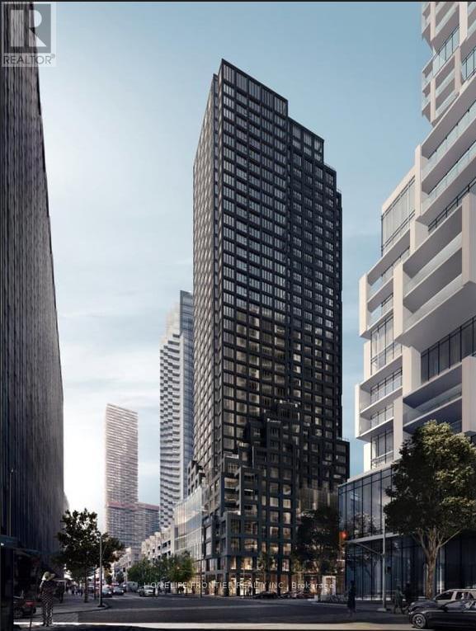4989 Sebastian Drive
Mississauga, Ontario
TurnThe Key & Just Move In. Imagine Yourselves In This Stunning Corner Cachet Executive Corner Townhome With Tonnes of Updates, Upgrades and Renovations Along With Loads of Curb Appeal. Turn-Key Property - Original Owners. A Well Thought Out Renovation Creating An Open Floor Plan On The Main. This Home Features Hand Scraped Approx 7.5" Engineered Maple Plank Flooring on the Main Level. The Timeless & Stylish Chef's Kitchen Open To The Living Room W/Gas Fireplace Creating A Perfect Place To Entertain. The Kitchen Everyone Dreams of; Featuring A Reclaimed B.C. Brick Backsplash Wall, Oversized Waterfall Island, Classic Shaker White Cabinetry (with Maple V Interior), Gas Stove, S.S. Hood Fan, Pantry W/Pull-Outs, Lazy Susan System To Utilise Every Inch Of Possible Storage Space (2021). An Intimate Formal Dining Room. This Home Offers 3 Spacious Bedrooms - 2nd Floor Painted (2025). A Generous Sized Primary Bedroom W/A Gorgeous Renovated (2023) Seamless Walk-In Shower and Freestanding Jet Soaker Tub & A Walk-In Closet. Beautiful 2nd Full 4 Piece Bathroom (Reno 2023). Step Out The Garden Doors From The Kitchen Onto The Permitted Oversized Deck Into Your Back Garden Oasis; Fully Fenced (2021), BBQ Gas Line, Sprinkler System. Approx 3/4 Finished Basement W/3 Pc R/I Offers A Huge Open Living Area With Windows. Updates: Furnace (2015), HWT Owned, A/C (2015), Front West/North Side Windows (2014), Roof (2016), Fence (2023). Home Has Been Loved & Well Maintained By Original Owners. Approx $200,000 Spent In Upgrade/Updates/Renos. *This Home is Zoned RM5 = The zone permits the creation of attached additional units(such as basement apartments and garden suites).With Permits & Compliance With City Of Mississauga. The Buyer & Buyer Agent To Do Their Due Diligence Regarding Zoning. (id:60365)
141 Bayshore Drive
Ramara, Ontario
Your search is over with this 5 bedroom, upgraded family home in Bayshore Village, on the shores of Lake Simcoe. Enter into the spacious foyer which leads to the large living room, open concept kitchen and dining rooms. Walk out to your large deck with wheelchair ramps for your convenience and a fenced in area for a dog run. Kitchen features include, granite counters, island with bar fridge, vinyl plank flooring, pot lights, gas stove. Relax in the living room overlooking your back deck and large patio with firepit for those cozy evenings, and a gas fireplace. 3 bedrooms on the main floor with 2 full baths. The lower level brings more entertaining or family room for games nights, movie nights or just for a separate area to relax. Tons of storage along with 2 bedrooms and bath for teenagers or guests. Primary bedroom offers an upgraded ensuite and large windows. Double heated garage for all your needs. Hardwood, vinyl plank and tile flooring throughout this home. Bayshore membership includes: golf, saltwater heated pool, tennis or pickleball, rec centre and Bell Fiber discount program. Association Fee of $1100.00 annually. (id:60365)
17 Duncton Wood Crescent
Aurora, Ontario
Rare Find - Main Floor Primary Bedroom! Beautiful Home on Private 1/2 Acre Lot in Brentwood Estates, 2 Minutes To St Andrew's College & St Anne's School. Freshly Painted! Approx. 5500sf Of Living Space! Oversized Chef's Kitchen Features Large Island With Custom Copper Counter, Wine Rack, Breakfast Bar! 2-Storey Great Room With Floor-To-Ceiling Fireplace, Dining Room & Office With Coffered Ceilings. Beautiful Main Floor Primary Bedroom Overlooking Yard Has Sitting Area, His & Her Closets, 5 Piece Ensuite! 3 Additional Spacious Bedrooms & 2 Full Baths Upstairs. Finished Walk-Out Basement Features High Ceilings, Large Rec/Games Room, 4 Piece Bath, Bright Bedroom (Currently Used As Gym) With Above Grade Windows & Huge Walk-In Closet. Private Yard Features Salt-Water Pool, Hot Tub, Large Patio & Custom Cedar Gazebo With Stand-Up Drinks Bar, Composite Deck Off Kitchen, Extensive Mature Landscaping & Stonework, Large Grass Play Area! Elevation Allows Direct Yard Access From Both Main Floor & Basement! Private Laneway Access To Driveway! Inground Sprinkler System, Garden Lighting, Pergola, Gazebo, Custom Built-In Cabinets in Rec Rm, Dishwasher - '21, Driveway Repaved in 2020. (id:60365)
Main Fl - 95 Nantucket Drive
Richmond Hill, Ontario
Meticulously Maintained And Spacious Semi-detached Home located In Quiet And Friendly Oak Ridges Lake Wilcox Community. $$$ Spent On Renovation. Open-concept Kitchen, Plenty of Pot Lights . 5-minute Walk To Wilcox Lake, Community Center And Bond Lake School. Various Supermarkets, Convenience Stores etc. Along Nearby Yonge Street. (id:60365)
40 Heron Hollow Avenue
Richmond Hill, Ontario
Welcome To Your New Home Located At 40 Heron Hollow Avenue In The Heart Of Richmond Hill! This Beautiful Home Is Turnkey Ready For A Growing Family With Approximately 3,100 Square Feet Of Above-Grade Living Space + The Potential For Additional Living Space In The Basement. This Home Is Well-Maintained By The Current Owners. Filled With Upgrades Including Smooth Ceilings, Coffered Ceilings, Hardwood Floors, Kitchen Island, Oak Staircases With Iron Rail Pickets, Ceramic Kitchen Back-Splash, Granite Kitchen Counter-Tops, Well-Apportioned Bedrooms, A Stunning Open-To-Above Grand Living Room, Formal Dining Room, Custom Blinds/Drapery, Light Fixtures/Pot Lights, EV Charger, Interlocking And Much More! Perfectly, Situated In Oak Ridges, Close To Many Parks, Hiking Trails, Lake Wilcox, Schools, Community Centres, Public Transit And Much More! Don't Miss Your Chance To Call 40 Heron Hollow, Home! (id:60365)
789 Candaras Street
Innisfil, Ontario
Welcome to this beautiful, newly renovated, never-lived-in 1 bedroom, 1 bathroom legal basement apartment located in the sought-after community of Alcona, Innisfil! This modern unit features a bright open-concept layout, a brand new kitchen with stainless steel appliances, and a private separate entrance for added convenience. Highlights include: Spacious living/dining area with pot lights and modern finishes, contemporary kitchen with quartz countertops and new cabinetry, large bedroom with ample closet space, stylish 4-piece bathroom with modern fixtures, large shared laundry space and more! Driveway parking available. Situated in a quiet, family-friendly neighbourhood, this home is just minutes from shopping, schools, parks, Lake Simcoe beaches, and Hwy 400 for an easy commute. (id:60365)
143 Kenneth Rogers Crescent
East Gwillimbury, Ontario
Welcome to 143 Kenneth Rogers Crescent a stunning, move-in-ready family home just one year young, nestled in a vibrant and family-friendly community. This impressive residence offers five spacious bedrooms, each featuring its own private en-suite bathroom, perfect for comfort and privacy. Step inside to discover a beautifully designed interior with modern upgrades, including potlights throughout the kitchen that illuminate the space with a warm glow. The gourmet kitchen is a chefs dream, equipped with granite countertops, stainless steel appliances, and a large island ideal for entertaining guests or casual family meals. Expansive windows flood the home with natural light, creating an open and airy atmosphere that welcomes you in. Enjoy the spacious backyard generous in size and perfect for hosting family gatherings and outdoor fun. The main floor boasts soaring 9-foot ceilings, enhancing the sense of space and elegance throughout. For those working from home, a dedicated office space offers an ideal setup, with added potential to serve as an in-law suite. Located just steps from the brand-new Queensville Elementary School, this home is perfectly situated in a community thoughtfully designed for families. Soon to be a part of your neighborhood is the Health and Active Living Plaza, opening this Fall, featuring a library, aquatics centre, and gym. Outdoor enthusiasts will appreciate nearby parks with playgrounds, while shoppers and food lovers will enjoy quick access to Newmarkets dining and retail options, as well as driving ranges and golf courses. Commuters benefit from convenient access to the Queensville Park & Ride GO Transit stop, East Gwillimbury GO Station, and Highway 404, providing smooth travel throughout the Greater Toronto Area. Don't miss the opportunity to make this exceptional home yours where comfort, convenience, and community come together beautifully. (id:60365)
7057 Yonge Street
Markham, Ontario
Lovely Authentic Japanese Izakaya Located At High Traffic & Demand Location Just Off Yonge and Steeles Intersection. Surrounded By High Rise Condos And Office Buildings. Super Cozy Izakaya With Lots Of $$$$ Spent On Recent Renovations And Quality Equipment. Full commercial kitchen w/ walk-in cooler and so. Easy Operation, Very Profitable Money-Making Business. Comprehensive Training Available To New Qualified Buyers. Ready For Any Kind Of Restaurant. An additional 10 parking Spaces At The Back Of The Restaurant and Lots of Street Parking Spaces Available At the Front. So Many More To Mention, Come And Check It Out. Don't Miss Out on Such A Wonderful Opportunity. (id:60365)
239 Bain Avenue
Toronto, Ontario
Great opportunity to live in Prime Riverdale. Renovated 3 bedroom plus a finished basement. An open concept living room /dining room with hardwood floors and high ceilings. Updated kitchen with plenty of storage space. 3 spacious bedrooms, South facing private fenced-in yard with parking via laneway. Steps to Withrow Park, Subway, Cafes & Restaurants. Immaculate throughout. A great rental opportunity in one of Toronto's most sought-after neighbourhoods. (id:60365)
44 Armitage Drive
Toronto, Ontario
Fully Renovated, Sky Light, Great Layout Excellent Location On Quiet Street In Wexford-Maryvale Good Size 5 Bedroom With Open Concept, Close To Parkway Mall, Ttc And Minutes To 401 And Dvp. (id:60365)
121 Aldred Drive
Scugog, Ontario
Extremely Rare 2-Bedroom, 1-Bathroom Waterfront Property For Lease. Featuring Both Lake And Canal Frontage! Enjoy A Private Area For Boat Docking Or Relaxing Along The Water's Edge With Complete Privacy From Neighbours. East-Facing Exposure Offers Breathtaking Morning Sunrises, And Windows In Every Room Capture The Stunning Property Views. Situated On A Quiet, Sought-After Street. Recent Upgrades Include: New Flooring Throughout. Freshly Painted Upper Level, New Appliances (Washer, Dryer, Fridge, And Stove), Updated Light Fixtures, New Deck Railings. (id:60365)
908 - 20 Soudan Avenue
Toronto, Ontario
Welcome to Brand NEW Modern Y&S Condo by Tribute Communities Builder in the Heart of Yonge & Eglinton! Bright & Spacious 2 Bed, 2 Bath (850 sq ft) unit. Luxury Kitchen, B/I Apps, Laminate Floors Throughout. Just steps from the Subway station/LRT and minutes to a vibrant neighborhood filled with Eglinton Shopping Centre, cafes, restaurants, boutique shops and Entertainments. Excellent Location In Heart Of Midtown. Come check out these freshly finished units and Don't Miss Out On This Fantastic Opportunity To Make This Beautiful Unit Your New Home! "YOU MUST SEE!!!" (id:60365)

