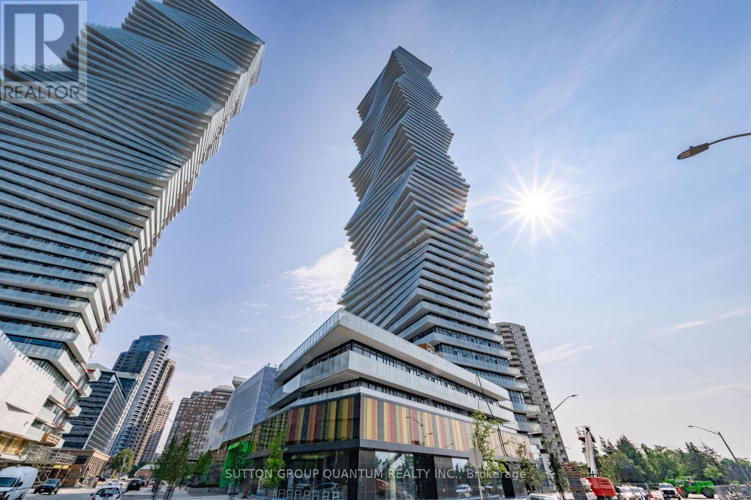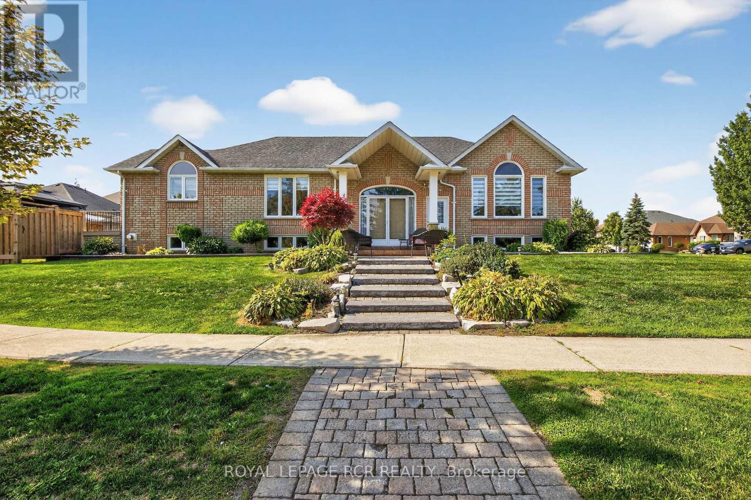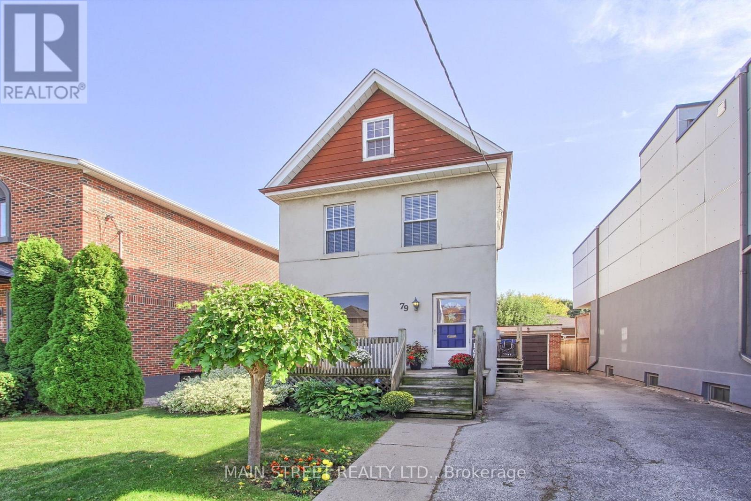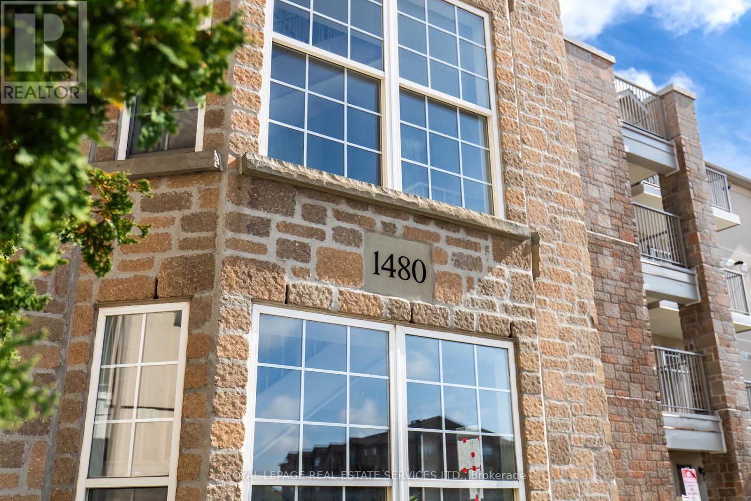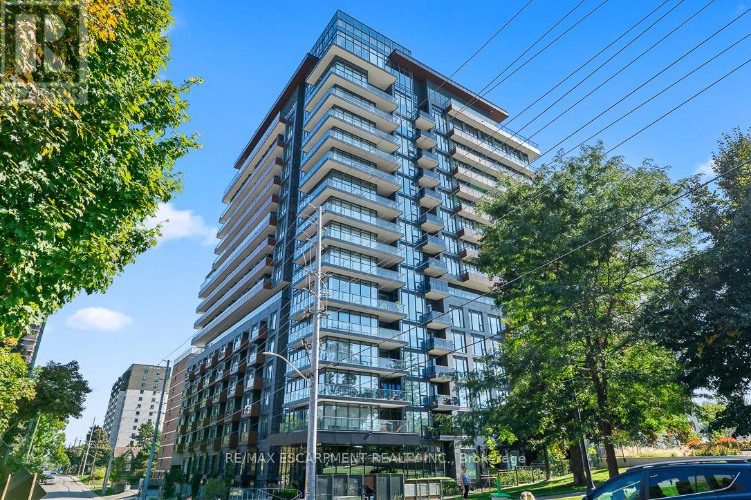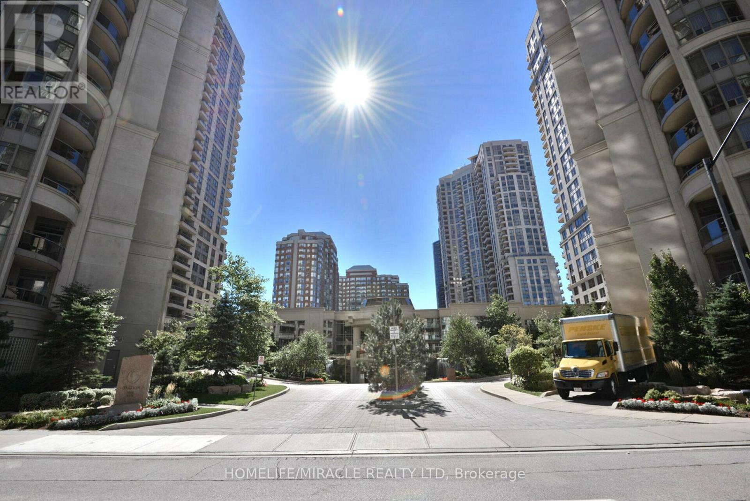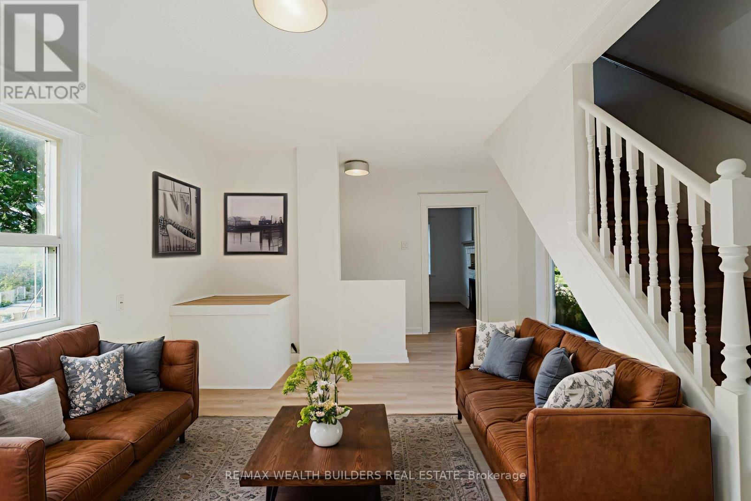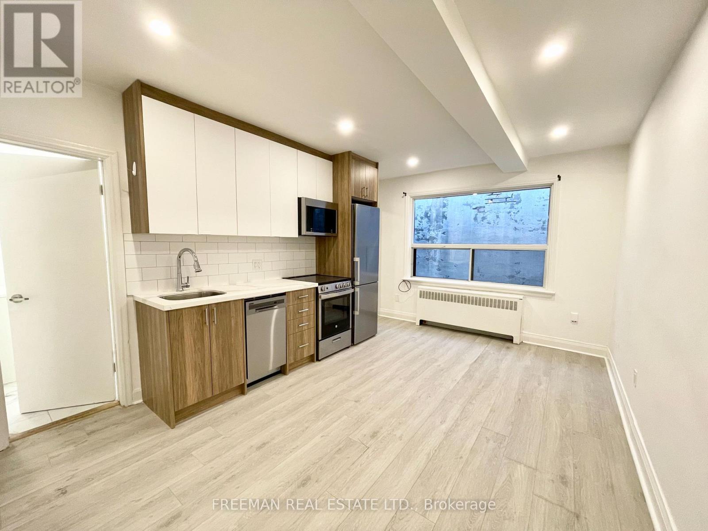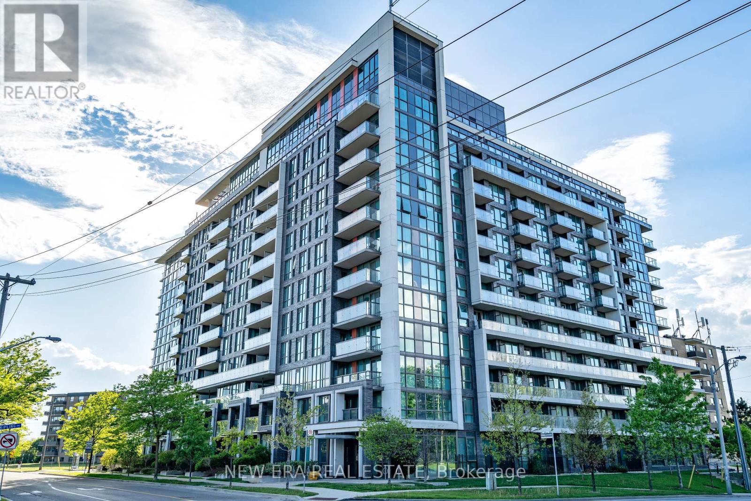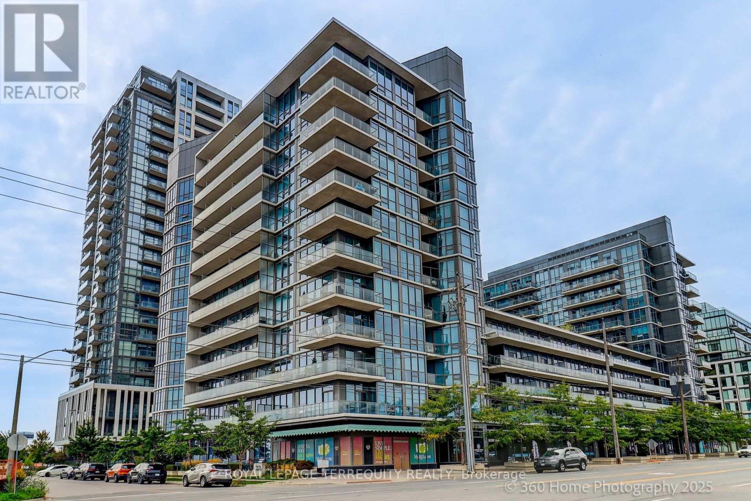3203 - 3883 Quartz Road
Mississauga, Ontario
Wake up to a view that will take your breath away with this stunning M City Condo. This 32nd floor unit stands apart with a large L-shaped balcony overlooking the city with an unobstructed North/East exposure. This two bedroom plus den unit is loaded with features, from two full bathrooms, one of which is an ensuite to the large primary, to the many windows bathing the space in natural light, built-in appliances, pre-installed blinds, modern design, perfect location, parking space included, and so much more. This unit is sure to impress, located minutes from the 401 & 403, public transit, Square One, Sheridan College, Credit Valley Hospital, Restaurants, Theaters, Living Arts Centre and more. Book a showing today to see why this unit stands above the rest! (id:60365)
97 Riverwood Terrace
Caledon, Ontario
A rare opportunity to own a beautiful sprawling ranch bungalow with 1712 sq ft in one of Bolton's most sought-after neighbourhoods! Situated on a quiet crescent in desirable South Hill, this elegant 3+2 bedroom, 3 bathroom home is close to schools, parks, and all amenities. Properties on Riverwood rarely come to market, making this an exceptional find.The main level features tile flooring throughout, a formal living and dining room with crown moulding, and a spacious family-style eat-in kitchen with walk-out to the deck, perfect for entertaining or relaxing. The primary bedroom boasts a 5-piece ensuite, accompanied by two additional bedrooms, all on the same level for convenience. The finished lower level offers incredible living space with a separate entrance, making it perfect for an in-law suite or rental potential. It includes a large recreation room with fireplace, a full second kitchen, an additional bedroom with fireplace, and a 4-piece bathroom. The den provides extra flexibility, ideal for a home office or walk-in closet.This home combines elegance, comfort, and income potential in a prime Bolton location- don't miss this rare opportunity! (id:60365)
79 Simpson Avenue
Toronto, Ontario
Built in 1908, this solid 2.5-storey home is brimming with character and ready for its next chapter. Offering 3 bedrooms and a vaulted-ceiling bath, it showcases original 9' ceilings, stained-glass accents, and custom bedroom doors that speak to its timeless charm. Premium cherry hardwoods flow through the living and dining rooms and second floor, while the bright, open-concept carpeted loft on the third level provides incredible versatility ideal as a family room, bedroom, office, or creative retreat. Move-in ready, this property also offers plenty of potential to update and make it your own. Set on a generous lot in a sought-after, family-friendly neighbourhood, the opportunities here are endless. Restore and personalize this Mimico classic, or build your dream home. Investors and builders will appreciate the development potential, while homeowners will love the character of a century home nestled on a quiet, tree-lined street close to excellent schools. A convenient natural gas BBQ hookup adds to the ease of outdoor living. The location is hard to beat. Jimmys Coffee, The Pie Commission, Queens Pasta, Acme Burger, and Sanremo Bakery are just steps away. Commuters will enjoy being within walking distance to Mimico GO and public transit, and with quick access to the Gardiner and Highway 427, you can be at Union Station in only 15 minutes. Shopping, restaurants, parks, and community amenities are all nearby, offering the perfect balance of convenience and community. Don't miss this rare opportunity to own a piece of history in one of South Etobicoke's most desirable pockets. Whether you're looking to invest, build, or create your forever home, this property offers the best of both worlds - classic character with city convenience. Some photos have been virtually staged to show potential use of space. (id:60365)
308 - 1480 Bishops Gate
Oakville, Ontario
Located in Oakvilles prestigious Glen Abbey neighbourhood, this beautifully updated 1 Bedroom + Den, 1 Bathroom condo offers an open-concept layout with new flooring (2025) and a living/dining area with walk-out to balcony. The kitchen features stainless steel appliances, as well as updated: countertops, backsplash, new lighting including under-mount, sink, faucet and dishwasher (2025). The 4-piece Bathroom offers updated vanity and lighting. The Bedroom includes built-in closet organizers and the versatile Den is perfect for home office or second bedroom. Additional features include convenient in-suite laundry, linen closet and private locker storage accessible from the balcony. Amenities include: fitness centre, party room and visitor parking. Close to parks, shopping, top schools, Oakville Hospital, highways and GO, this condo is a perfect choice for first-time buyers, down-sizers, or investors seeking a stylish, low-maintenance home in one of Oakvilles most desirable communities. (id:60365)
1012 - 21 Park Street E
Mississauga, Ontario
Welcome to Unit 1012 at 21 Park Street East in Port Credits premier TANU Condos. This 2-bedroom + den, 2-bath suite combines luxury and lifestyle just steps from Lake Ontario. Grand in scale, the unit features a large foyer, open-concept layout, and wraparound floor-to-ceiling windows that flood the space with natural light. The upgraded kitchen offers premium appliances, quartz countertops, a large island, and sleek cabinetry. The den provides flexibility for a home office or guest space. Both bedrooms are spacious, with the primary boasting a stylish ensuite. TANU, by Edenshaw Developments, is a boutique building offering high-end amenities: 24-hour concierge, fitness and yoga studio, media and games rooms, pet spa, guest suites, car wash, BBQ terrace, fire pit lounge, EV charging, smart home features, and more. Steps to the GO, shops, restaurants, parks, and the waterfront, this unit offers the best of Port Credit living. (id:60365)
807 - 3880 Duke Of York Boulevard
Mississauga, Ontario
Experience luxurious five-star, resort-style living year-round in this rare and beautifully upgraded 3-bedroom, 2-bathroom corner unit in the Tridel-built Ovation condo, ideally situated in the heart of Mississauga City Centre. This bright and spacious unit features a modern open-concept layout with upgraded laminate flooring throughout (no carpet), a stylish kitchen with custom cabinetry, premium granite countertops, sleek backsplash, stainless steel appliances, and a functional breakfast bar. The large primary bedroom offers a walk-in closet and a private ensuite, while the enclosed den with elegant French doors serves perfectly as a third bedroom, nursery, or home office. Enjoy unobstructed lake and city skyline views from the private balcony and large south windows. This rare offering includes two parking spaces and a locker, with all utilities-heat, hydro, and water conveniently included in the maintenance fees. Residents enjoy access to world-class amenities including 24-hour concierge and security, an indoor pool, hot tub, sauna, fully equipped gym, bowling alley, virtual golf, theatre, games and media rooms, billiards, party rooms, BBQ terrace, guest suites, and beautifully landscaped grounds with a children's play area. Located just steps from Square One, Celebration Square, Sheridan College, YMCA, restaurants, Cineplex, the Civic Centre, and GO & Miway transit, with the upcoming LRT only 500m away. The building is family-friendly and home to many large Middle Eastern and South Asian families who appreciate the spacious interiors significantly larger than those found in newer constructions. Top-rated schools and a school bus stop right outside add to the convenience, while quick access to Highways 403, 401, 407, and QEW makes commuting a breeze. Previously priced at $700/sq ft in 2022, this unit now offers excellent value with a much lower price per sq ft and a rare opportunity to own a spacious, well-maintained home in one of Mississauga's most desirable c (id:60365)
4 Greenlaw Avenue
Toronto, Ontario
Turnkey 5-Bed, 3-Bath Detached with Private Drive & Income Potential! This detached home with a coveted private drive for 3+ cars in sought-after Corso Italia neighbourhood is PERFECT for families or investors! The main unit was fully renovated (Sept 2025) with a brand-new kitchen + appliances. The separate entrance basement apartment has a reliable long-term tenant who pays on time (happy to stay to help with the mortgage, or leave for vacant possession). A quick 5-min walk to St. Clair & the dedicated streetcar line, you're surrounded by trendy cafes, restaurants, shops, and bakeries that make Corso Italia so desirable. Great schools, parks, and community centres are all nearby - the ideal mix of urban convenience and family-friendly living. Ideal for families looking to get into the market or investors seeking strong rental potential. (id:60365)
Upper Level - 1980 Eglinton Avenue W
Toronto, Ontario
Newly Renovated 2 Bedroom + 1 Bathroom in The Heart of Eglinton West - Fairbank Village1980 Eglinton Avenue West - Apartment #2. Available Now. 1st October 2025.The Fairbank Village, an area widely regarded as Toronto's best kept secret. This charming unit is located in a vibrant and diverse neighbourhood that offers everything you need! Steps to No Frills and international food markets, bus routes, Shoppers Drug Mart and Dollarama, pharmacies, schools, churches, public swimming pools, short distance to Yorkdale Mall and plenty of walkability between amenities evoke feelings of village life. Features Include:- Clean, Bright and Freshly painted- Open Concept Live/Dine/Kitchen Combo- Brand New Stainless Steel Appliances w/ Extended Kitchen Cabinets- Ensuite Washer & Dryer- Stone Countertops & Ceramic backsplash- Bright Master Bedroom with double closet- 4 Pc Spa Inspired Washroom. $2,250/month plus hydro. Included is heat and hot water tank rental. (id:60365)
897 Bancroft Drive
Mississauga, Ontario
Fantastic Location! 4 Bedrooms 3 Washrooms Main & Upper Level Available In Heartland, Mississauga Available Immediately. Located near Mavis Rd & Hwy 401, close to top schools, shopping, and all amenities. This bright, open-concept home features hardwood floors, modern accent walls, pot lights, and California shutters. Enjoy a sleek kitchen with granite counters, backsplash, and stainless steel appliances. Includes 4 spacious bedrooms, 3 washrooms, a large living/dining area, and a cozy family room with gas fireplace. Walk out to a private backyard deck perfect for relaxing. Basement not included. Utilities split 70/30 with basement tenants. Main floor handles lawn care & snow removal. No smoking or subleasing. A beautiful place to call home! (id:60365)
156 Royal York Road
Toronto, Ontario
Wonderful investment opportunity. Currently set up as three completely renovated apartments. Great house extensively renovated in 2012-13. Perfect turn key investment with all three apartments currently rented on a month to month basis. Cap Rate of 4.37%!! Located in the heart of Mimico, steps to transit and the GO line. Just a short stroll to the lake and Mimico village. Great for first time home buyers with a double income to help pay the mortgage. Large private backyard, and parking for up to three cars. Don't wait, take advantage of the current buyer's market. This property is priced to sell. Rents are as follows. Basement $1350, Main floor $1750, Second Floor $1900. Total monthly income of $5000. Gross yearly income is $60,000. Operating expenses for 2024 $12,000. Net income $48,000. (id:60365)
204 - 80 Esther Lorrie Drive
Toronto, Ontario
Discover the perfect blend of comfort and convenience at 80 Esther Lorrie Drive, Unit 204 in the heart of Etobicoke. Situated on the desirable second level, this condo offers convenient accessibility and serene views. The spacious and private terrace provides an ideal setting for relaxation or entertaining. The modern kitchen boasts tones of natural light and features brand-new upgraded stainless-steel appliances, promising to inspire your culinary creativity! The upgraded luxury vinyl waterproof flooring throughout the unit, adds both elegance and practicality with a modern finish. Plus, the convenience of a brand-new washer and dryer completes this exceptional unit. A separate den, with its versatile layout, can easily serve asa second bedroom or a home office. The unit also comes with 1 underground parking spot, and 1 locker for ample storage solutions. Award winning Amenities include a Party Room, Stunning Rooftop Terrace, Gym, Indoor Pool, 24-hour concierge, security services, convenient bike storage amenity, and more. Ideally located just minutes from Hwy 401 & 427, public transit, Pearson Airport, Etobicoke General Hospital, shopping, top-rated schools, and the beautiful Humber River Ravine Trails right outside your door. Experience the best of condo living in this exceptional residence! (id:60365)
716 - 1185 The Queensway
Toronto, Ontario
Remarkable location & lifestyle! * Unbeatable value & comfort in this 1 Bdrm + den unit with an incredibly efficient layout where style, convenience & sophistication come together * Unit boasts smart open-concept living, soaring 9-ft ceilings * floor-to-ceiling windows that flood the space with natural light * Sleek modern Kitchen feature stainless steel appliances, granite countertops, & chic backsplash* Primary Bdrm offers a walk-in closet* Large laundry room with full sized washer & dryer provides extra storage* The spacious Den offers flexibility- ideal as a Home Office, Studio or Guest Room* East-facing, Enjoy unobstructed jaw dropping views from Large private Balcony that stretches the entire width of the unit* Prime location - steps to TTC transit, fabulous restaurants, minutes to downtown Toronto, close to Costco, IKEA, Sherway Gardens, grocery* Easy access to gardiner Expwy, QEW & Hwy 427* Top-notched building amenities: indoor pool, gym yoga rm, sauna, rooftop terrace w/ lounge area & BBQs, party room, 24-hr concierge. A Longo's grocery is coming up. (id:60365)

