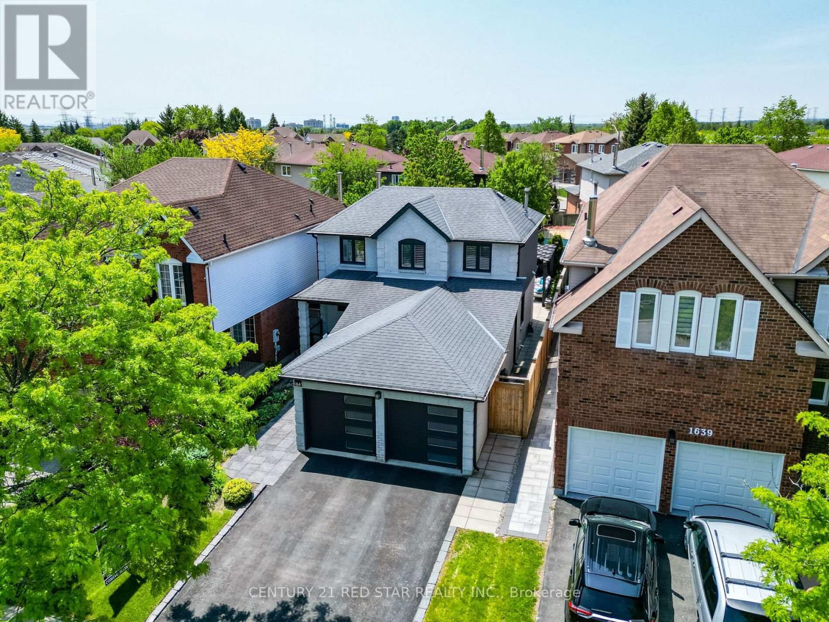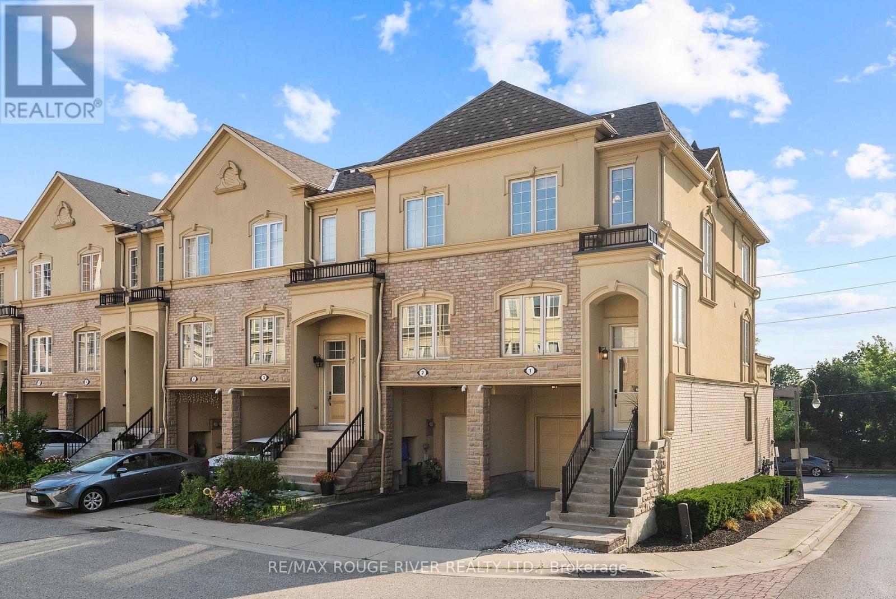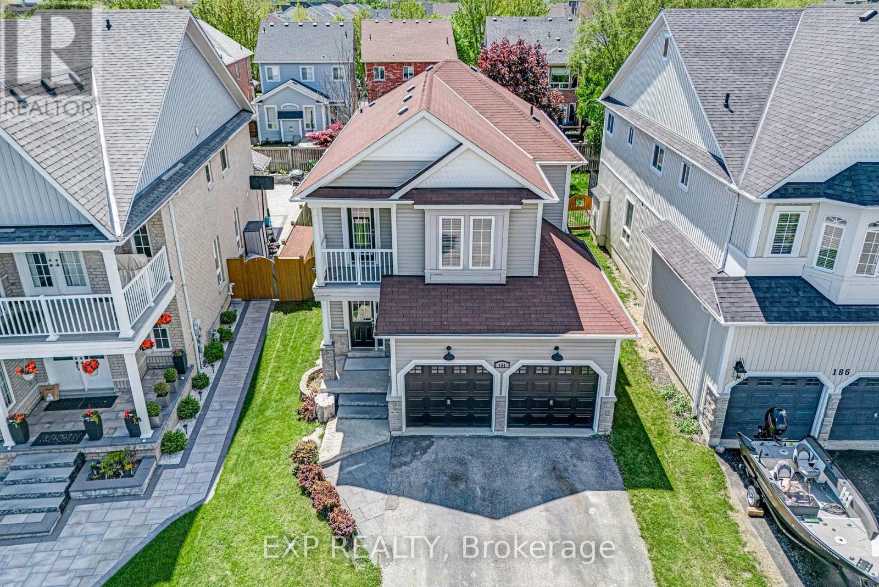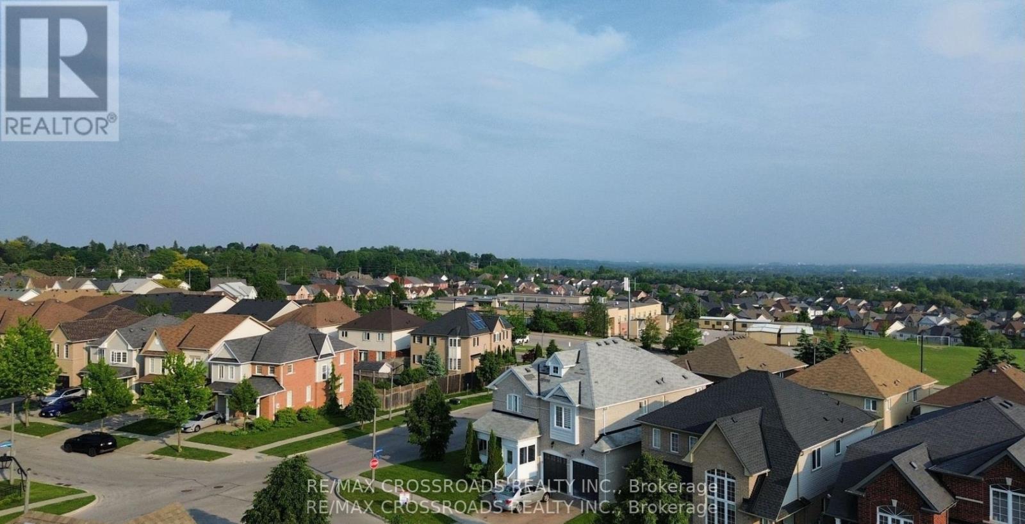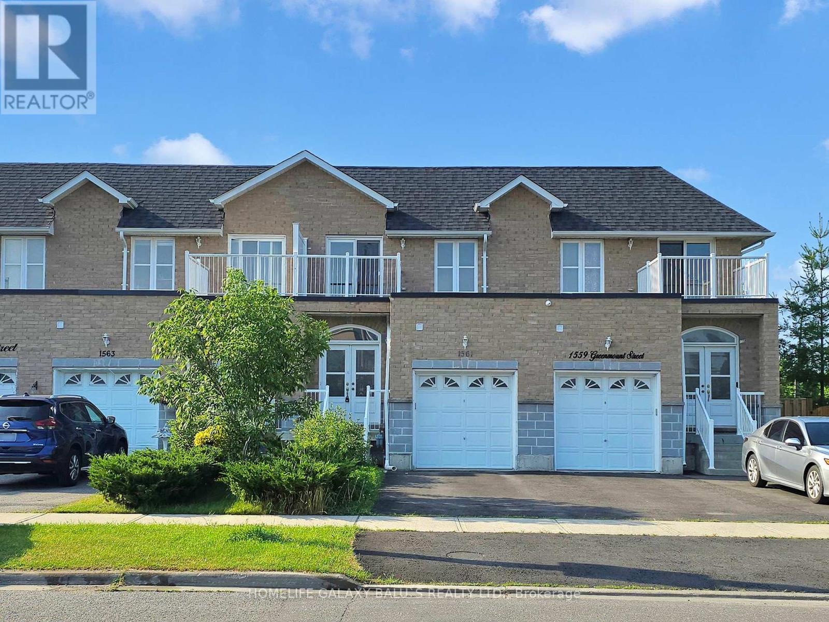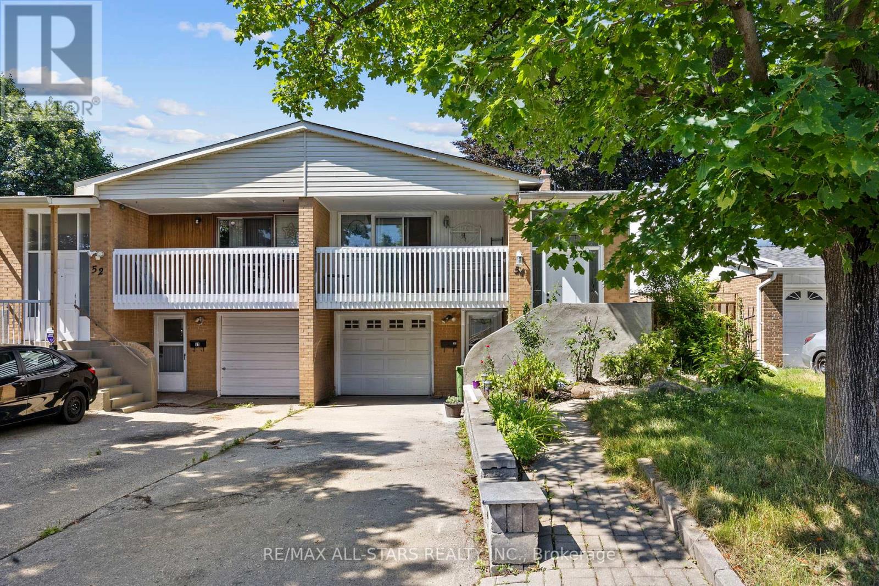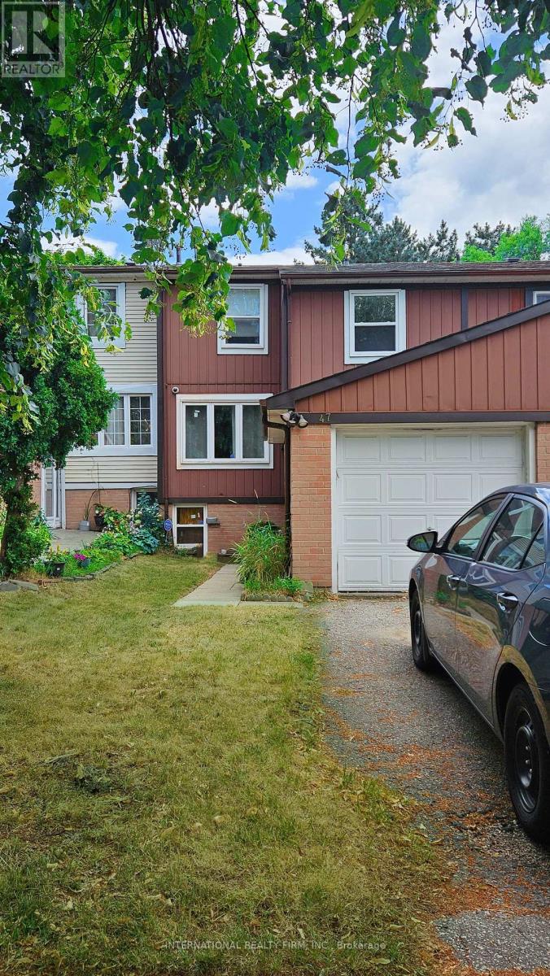25 Goldring Road
Whitby, Ontario
Step into comfort at 25 Goldring Drive! This meticulously maintained semi-detached home in a fantastic, family-friendly Whitby neighborhood is ready for you. Enjoy a modern kitchen with granite countertops and a seamless flow to the living areas, featuring new engineered hardwood flooring on the main level. Upstairs, you'll find new laminate flooring and contemporary lighting, including new pot lights. The finished basement offers extra space for relaxation or entertaining, complete with a cozy gas fireplace and a convenient 2-piece bath. Step outside to a spacious deck and a fully fenced rear yard that backs onto beautiful green space, offering privacy and a perfect spot for outdoor enjoyment. (id:60365)
1641 Middleton Street
Pickering, Ontario
One Of Pickering's BEST VALUE!!! Over $300,000 In Upgrades Over The Past 6 Years - Everything From A Custom Inground Salt Water Pool With Custom Dual Water Feature, Outdoor Custom Kitchen With A Built-In Natural Gas Napoleon BBQ Grill & Outdoor Fridge (ALL INCLUDED). The Home Also Includes A Napoleon Natural Gas Fire Table (INCLUDED), Custom Shaded Area With TV Set Up, Newer Fence Around Entire Backyard, Custom Lighting, All Siding Removed & Stucco With New Gutters Installed. Newer AC (2019), Newer Roof (2017), Newer Back Windows, All NEW Front Door, Back Patio Doors, Newer Door From Garage & Garage Doors, Custom Flagstone Pathway With Modern Railings To Match The Modern Exterior. Inside All Popcorn Ceiling Removed, Custom Primary Ensuite Fully Renovated With Full Sheets Of Stone On Wall, Primary Has A Walk In Closet & Dressing Area, Hunter Douglas Shutters, Newer Appliances, GAS Stove, With Stone Countertop & MOVEABLE Island In Kitchen, New Washer, Mini Washer & Dryer & Custom Gym Setup In Basement. New Furnace With Air Filter & Hot Water Tank Installed & Rented From Reliance. With This Home You Can Truly Move In & Start Entertaining Tomorrow. All Patio Furniture & Gym Equipment Can Be Worked Into The Deal (id:60365)
1 - 1250 St Martins Drive
Pickering, Ontario
Beautiful CORNER Townhome | Opportunity Is Knocking To Own A Home With A Functional and Beautiful Layout In The Heart Of Pickering | Large & Open Concept Living and Dining Room | Kitchen With Updated Stainless Steel Appliances, Quartz Countertops, Undermount Sink, Modern Hardware | Breakfast Area Walks Out To A Large Terrace - Spacious Enough For Patio Seating and Hosting BBQ's | Bonus, Beautiful, and Big Family Room At The Lower Level With Its Own 2 PC Bathroom - No Need To Run Upstairs During Family Game Nights or A Cozy Movie | Direct Access From Garage Into The Home | Potlights Throughout Main & Lower Floor & Updated Light Fixtures Throughout | Primary Bedroom Features Your 4 PC Ensuite | All Bedrooms with Updated Closets Systems | Total Of Four Bathrooms with Updated Vanities and Hardware | Beautifully Bright Home With Abundant Natural Light All Day, Thanks To It's Desirable East-Facing Front and West-Facing Back Terrace, Perfect For Sunny Mornings and Warm Evening Sunsets | Carpet Free Throughout Home (exception of stairs) & Updated Metal Railings | Ecobee Thermostat | Smart Door Lock and Garage Door | Smart Washer and Dryer | If The Home Itself Does Not Win You Over, The Location Will - You can WALK To Pickering GO Station | Minutes To Highways, Frenchman's Bay, Waterfront Trails, Public Transit, Parks, Shopping, and More. (id:60365)
184 Cachet Boulevard
Whitby, Ontario
Step into timeless elegance and modern comfort in this beautiful 3-bedroom, 3-bathroom home with over 2200 square feet above grade layout (originally registered as a 4 bedroom). This stunning home is nestled in the prestigious family oriented community of Brooklin. From the moment you enter, rich hardwood floors and custom wood trim create a warm, inviting ambiance that flows seamlessly throughout the main living areas. The chef-inspired kitchen is a true highlight, boasting sleek quartz countertops and stylish quartz backsplash, and ample cabinetry for all your storage needs. Upstairs, the spacious second-floor primary suite offers a serene escape, complete with a 4-piece ensuite and walk-in closet. Two additional generously sized bedrooms provide comfort and flexibility for family, guests, or a home office. A charming balcony off the hallway adds an extra touch of character and outdoor enjoyment.The fully finished basement expands your living space with endless possibilities whether you envision a cozy media room, home gym, or private guest suite. Main floor laundry, inside direct garage access and high-quality finishes throughout make this move-in ready home the perfect blend of sophistication, comfort, and functionality. Ideally located just minutes from top-rated elementary and Catholic schools, Cachet Park, and offering easy access to Hwy 407 and 412, this home blends elegance, functionality, and unbeatable convenience. Roof And Windows - Original, Furnace/AC (2023), Updates Include: Main Floor Hardwood, Wood Trim, Kitchen Countertops/Backsplash And Broadloom In Basement (2022). Don't miss your chance to call this Brooklin gem your own! (id:60365)
198 Honeyman Drive
Clarington, Ontario
Welcome To Liberty Crossing... One Of Bowmanville's Most Sought-After Neighborhoods. This Spacious 5-Bedroom Home Is Perfectly Nestled On A Quiet Dead-End Court & Backs Onto A Park. From The Moment You Arrive, You Will Be Impressed By The Beautiful Landscaping & Stonework. The Double-Door Entry Leads Into An Open-Concept Main Floor With 9' Ceilings, Hardwood Floors And An Abundance Of Natural Light. This Popular 'Balmoral' Model Offers An Ideal Layout For Entertaining. The Large Kitchen Boasts An Abundance Of Cabinet & Counter Space, A Center Island With Stylish Pendant Lighting, Granite Countertops, And A Separate Breakfast Area, Complete With An Oversized 8' Sliding Glass Door & Transom. It Overlooks A Multi-Window Family Room Featuring An Inviting Gas Fireplace. A Convenient Main Floor Laundry Room Offers Handy Garage Access & Extra Storage Space. The Upper Level Offers Plenty Of Room For A Growing Or Multi-Generational Family With 5 Spacious Bedrooms. The Primary Bedroom Is A Retreat With A Spa-Like Ensuite Boasting A Glass Shower, Double Sinks & Separate Soaker Tub, A Walk-In Closet Plus A Second Closet. The Partially Finished Basement Provides Additional Living Space In The Rec Area, A Convenient Office Space Plus An Unfinished Area With A Washroom Rough-In & 3 Large Windows That You Can Make Your Own. Retreat Into Your Private Backyard, Which Features A Beautiful Stone Patio, Gazebo, Inviting Hot Tub And A Natural Gas Hook-Up. Situated Walking Distance To Schools, Parks, Shopping, Dining & Other Essentials... 198 Honeyman Is The Perfect Blend Of Tranquility And Convenience. (id:60365)
1383 Langley Circle
Oshawa, Ontario
WOW - THIS STUNNING HOME NESTLED ON A QUIET CUL-DE-SAC, SITS ON ONE OF THE LARGEST CORNER LOTS IN THE NEIGHBORHOOD OFFERING EXCEPTIONAL PRIVACY AND A POOL-SIZED BACKYARD, PERFECT FOR OUTDOOR ENJOYMENT.STEP INSIDE TO A MODERN, WHITE KITCHEN FEATURING STAINLESS STEEL APPLIANCES AND QUARTZ COUNTER TOPS, SEAMLESSLY FLOWING INTO A SPACIOUS FAMILY ROOM, A SEPARATE LIVING ROOM, AND A COZY FIRE PLACE IDEAL FOR GATHERINGS AND RELAXATION.ELEGANT OAK STAIRS WITH IRON PICKET RAILINGS LEAD TO THE SECOND FLOOR, WHERE YOU'LL FIND GENEROUSLY SIZED BEDROOMS, INCLUDING A LUXURIOUS PRIMARY SUITE WITH FRENCH DOORS, A SPA-LIKE 5-PIECE ENSUITE, A DEEP SOAKER TUB, AND A SLEEK GLASS SHOWER.THE FULLY FINISHED WALK-OUT BASEMENT ADDS INCREDIBLE VERSATILITY WITH A 3-PIECE BATH, LIVING AND DINING AREAS,AND A KITCHEN PERFECT FOR EXTENDED FAMILY OR RECREATION. COMPLETELY CARPET-FREE, THIS HOME IS BRIGHT AND CONTEMPORARY, FEATURING LARGE SUN-FILLED WINDOWS AND SPACIOUS CLOSETS THROUGHOUT. DONT MISS THIS RARE GEM! (id:60365)
1561 Greenmount Street
Pickering, Ontario
A Bright & Spacious This well-maintained 3+1 Rare opportunity Main Floor bedroom, 4 Full bathroom Freehold Town home is situated on a premium most desirable communities in Pickering, Including Basement over 2500 Sqft of Useful area, With quality upgrades & features, this home offers comfort, value and opportunity. Open-Concept Kitchen with Quartz countertops, backsplash, and pot lights, overlooking the backyard, offering a warm and functional space for everyday living, Pot lights on ground floor & Double Door entrance, Freshly painted, Spacious Master bedroom with Large-Sized Balcony, Carpet Free Hardwood Flooring in the Main & Second Floor, Walk-Out to a Private, Landscaped Backyard, Professionally Finished Basement featuring a spacious open-concept recreation room & Full bathroom perfect for entertaining or future in-law, Pride Of Ownership !!! Great Location Quiet, Family-Friendly , Close to To All Amenities, Top-Rated Schools, Go Station, Costco, Groceries, access to Hwy 401&407,Parks, Public Transport, Hospital, Shopping, Banks etc. Bus Stop (200 Meters), and Valley Farm Public school is around 300 Meters, High school is 2.2 KM, Accessible to shopping center - 1.2 KM. (id:60365)
54 Kennaley Crescent E
Toronto, Ontario
Welcome to this spacious Semi-Detached 5 level backsplit in family Friendly neighborhood Boast 5 bedrooms 3 Baths, lot size 3000 Sq. Ft. brick exterior with garage and private driveway parking. A generous size principal room on the main level ideal for gatherings or daily living cozy family room with fireplace on ground level ready for entertainment with walk-out to deck and fenced backyard. Short walk to schools Parks, Grocery stores, TTC, Churches & amenities a must see. (id:60365)
608 - 1034 Reflection Place
Pickering, Ontario
New 2 Bedroom, 2.5 Bathroom 2 Storey Townhouse. Built By Mattamy Homes. Conveniently Located In The Desirable Seaton Community. Close To 401/407, Schools, Grocery Stores, Ample Hiking Trails/Conservation Areas. This Home Features Geothermal Heating System And Wastewater Recycling System Access To Balcony From Dining Area, Open Balcony & Dropped Ceiling In Primary Bedroom & 2nd Bedroom And 1 Driveway Parking, Electric Vehicle Charging in the Area. (id:60365)
47 Parsell Square
Toronto, Ontario
A lovely well maintained 4 bedroom family home at a convenient location: TTC, parks, schools, plazas highway access and all necessary amenities. This home has many of its original charm (one owner home ) with features of an attached garage, a walk-out basement unfinished for your handy imaginations, private fenced backyard with no neighbours behind for your gardening, relaxation and family BBQ gathering. Spacious principal rooms with large eat-in kitchen. "Shows Well" "Don't Miss" (id:60365)
181 Bathgate Crescent E
Clarington, Ontario
Absolutely stunning 3-bedroom, 3-bathroom detached home located on a quiet crescent in one of Courtice's most sought-after neighbourhoods! This move-in-ready gem features a spacious open-concept main floor with a modern kitchen boasting quartz countertops, porcelain tiles, and stainless steel appliances. The sun-filled great room offers hardwood floors and a cozy gas fireplace. Walk out from the breakfast area to a large deck and fully fenced backyard perfect for entertaining. Upstairs, enjoy a spacious primary suite with 4-piece ensuite and walk-in closet, plus two generous bedrooms and a full bath. Finished basement includes a large recreation room and laundry area. Steps from top-rated schools, parks, and transit with easy access to Hwy 401 & 407. ** This is a linked property.** (id:60365)
2983 Concession Rd 8 Road
Clarington, Ontario
Experience The Perfect Blend Of Luxury And Rural Tranquility With This Beautifully Renovated Estate On 17.62 Acres Of Rolling Hills. Enjoy Panoramic Views And Direct Access To The Oak Ridges Moraine Trail System - Ideal For Hiking, Horseback Riding, And Nature Walks. The Main Home Was Fully Renovated In 2017 With Exquisite Craftsmanship: Soaring 9'+ Ceilings, Crown Molding, Solid Pine Trim, Extra-Tall Baseboards, Wide Millwork, And Solid Wood Doors Throughout. The Main Floor Features A Functional Bedroom With Walk-In Closet, A Spacious Living Room With Wood-Burning Fireplace, And A Large Dining Room That Opens To A Balcony - Perfect For Alfresco Dining. The Custom Chef's Kitchen Includes Premium Built-In Appliances, Gas Stove, And Wine Fridge. A Sonos Sound System Is Integrated Throughout, Including The Balconies, For Seamless Entertaining. A Stylish Main Floor Bath Includes A Sleek Glass Shower And Bidet Toilet With Heated Seat. Upstairs, The Primary Suite Is A True Retreat With 10' Coffered Ceilings, Gas Fireplace, Custom Built-Ins, Walk-In Closet, And Private Balcony. The Spa-Like Main Bath Features A Bidet Toilet, Curbless Glass Shower With Bench And Multiple Shower Heads, Heated Towel Rack, And Bainultra Geysair Air-Jet Tub. A Second Large Bedroom Completes The Upper Level. The Basement Offers Ample Storage, A Sunroom Walk-Out, And A 2-Piece Bath. A Standout Feature Is The Century-Old 4-Stall Horse Barn With Hayloft And 100-Amp Service - Ideal For Equestrian Use Or Hobby Farming. Approx. 12 Acres Of Rentable Farmland Offer Income Potential And Tax Savings Via The Farm Credit Program. All Just Minutes To Hwy 407 And Urban Amenities - Enjoy Peaceful Country Living Without Compromise. (id:60365)


