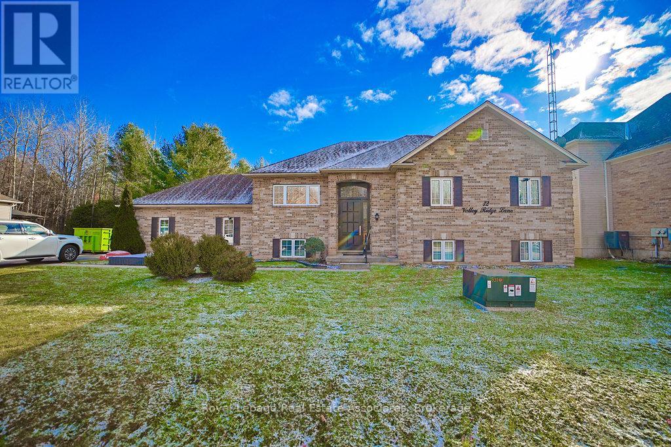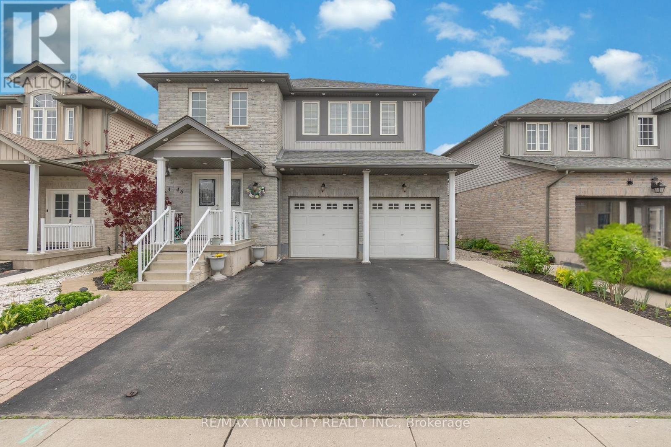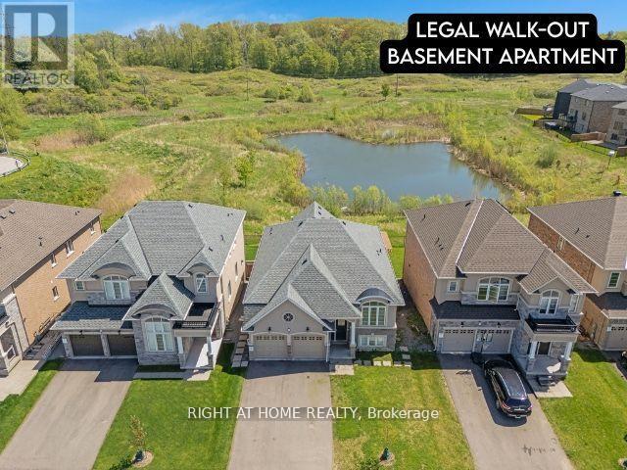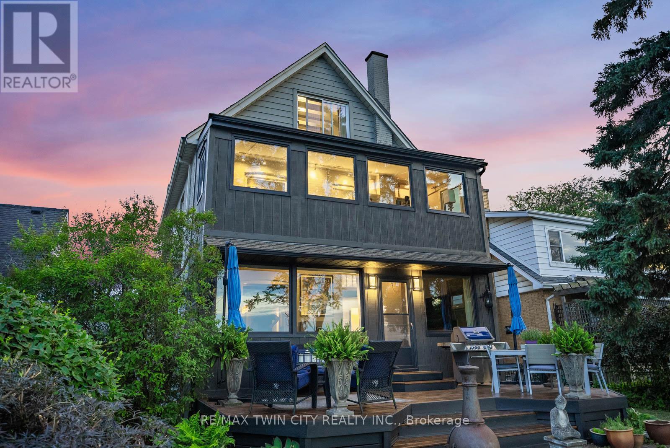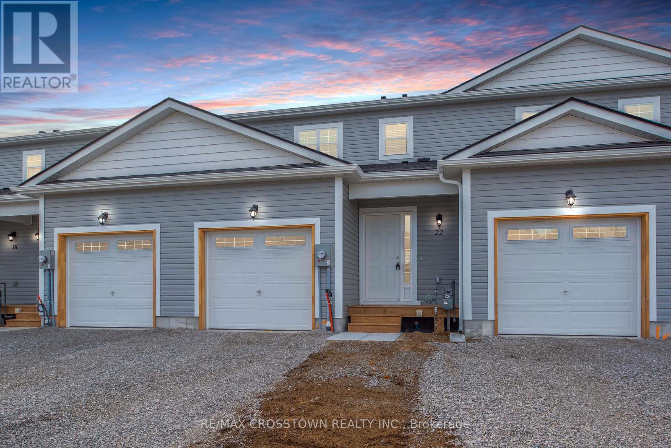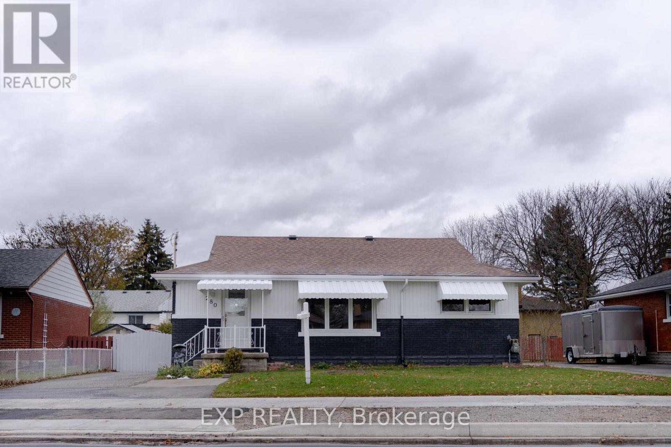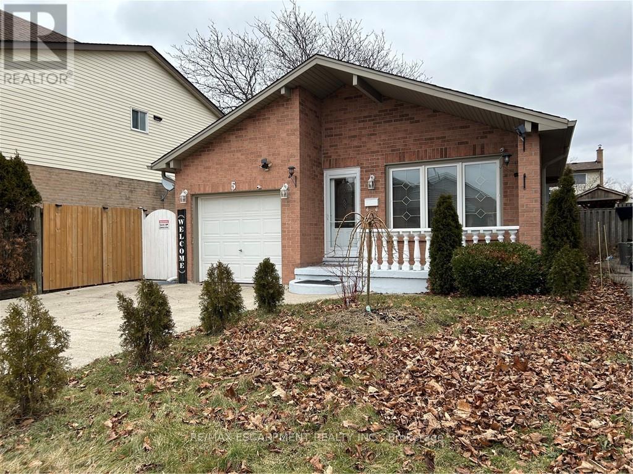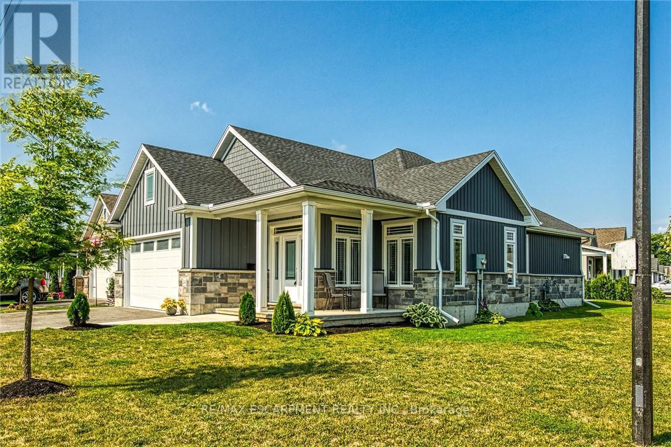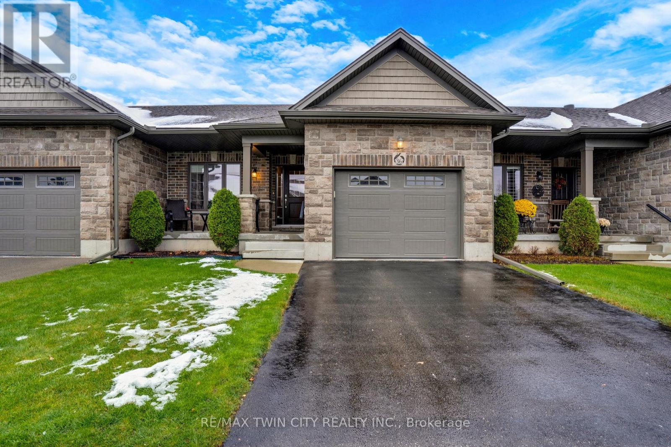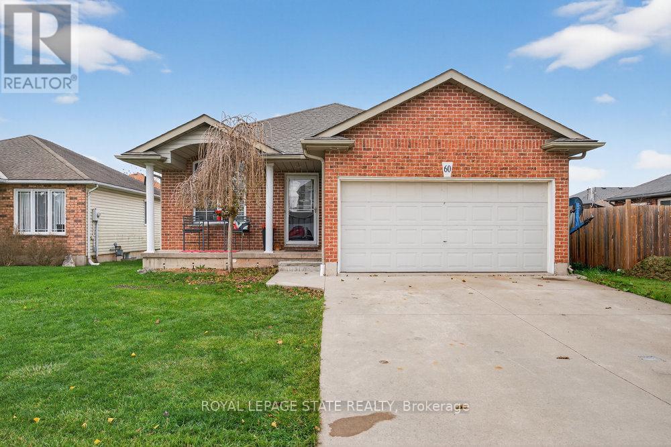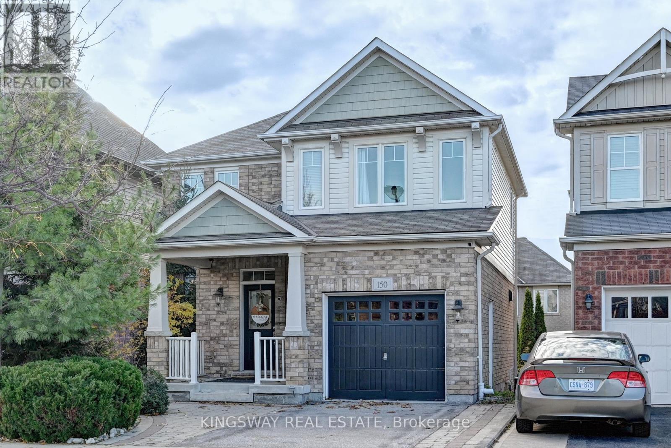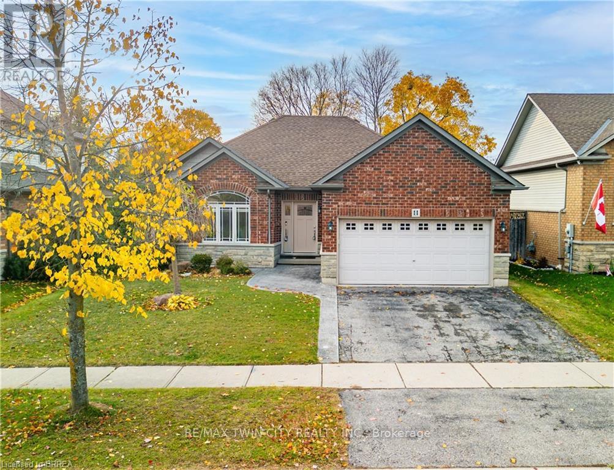12 Valley Ridge Lane
Hamilton, Ontario
Introducing a truly exceptional property at 12 Valley Ridge Lane.. This exquisite raised bungalow exudes luxury and sophistication in every detail, offering a lifestyle of unparalleled elegance and comfort. Located in the prestigious Stone Brook Estates this 3 + 1 Bedroom Home has so much to offer. Step into the grand foyer through the 8" Mahogany door and be greeted by a spacious and inviting living area, with gorgeous hardwood floors, an open concept design, perfect for entertaining guests or relaxing with family. The gourmet kitchen is a chef's dream, featuring state-of-the-art appliances, custom cabinetry, a pot filler and a large island for culinary creations and an additional Pantry for storage. The master suite is a retreat of indulgence, with a spa-like en-suite bathroom and a double door Entry and a large over sized closet. Additional bedrooms are appropriately sized and beautifully appointed, providing ample space for family, guests or a home office. The finished Basement Offers an additional hangout space perfect for movie nights and get togethers with friends. The outdoor living space is a sanctuary of relaxation, featuring a sprawling two tiered deck, a covered patio for outdoor dining, and lush landscaping that creates a private oasis. Just a few minutes drive to the 401, and all other amenities. Don't miss out on the opportunity to call 12 Valley Ridge Lane your home - where luxury, sophistication, and comfort come together in perfect harmony. Schedule a viewing today and step into a world of unparalleled elegance (id:60365)
46 Woodbine Avenue
Kitchener, Ontario
Welcome to 46 Woodbine Ave, perfectly situated in the coveted Huron Village neighborhood of Kitchener. From the moment you step into the grand foyer, you'll be captivated by its breathtaking cathedral ceiling & the stunning hardwood staircase. The main floor offers a seamless style, featuring a welcoming living room with a cozy fireplace, flooded with natural light. The modern kitchen is a culinary masterpiece, boasting SS Appliances, including a gas stove, gleaming quartz countertops, ample cabinetry & a versatile island with additional storage. Adjacent is the formal dining room provides a sophisticated space for hosting. Completing the main floor is a mudroom & a convenient 2pc bathroom. Upstairs, the home continues to impress with 3 generously sized bedrooms, a bright & airy family room, 2 well-appointed bathrooms, adorned with elegant quartz countertops & a thoughtfully designed laundry room. The primary bedroom is a private retreat, featuring a walk-in closet & a luxurious 3pc ensuite with a stand-up shower. The family room offers a relaxed atmosphere, perfect for unwinding or spending quality time together. The fully finished basement, with a separate entrance, is a standout feature. This carpet-free space features 2 bedrooms, a dining area, a fully equipped kitchen, a 4pc bathroom, a laundry room & a utility room. Whether used for extended family or rental income, this space adds exceptional value to the home. Outside is a partially fenced backyard with a spacious deck, offering the perfect setting for outdoor gatherings or tranquil moments of relaxation. Situated in a family-friendly neighborhood, this home is conveniently located near top-rated schools, shopping centers, the expressway & the serene Huron Natural Area. The nearby RBJ Schlegel Park offers an array of recreational opportunities. Don't miss the opportunity to make this extraordinary property your family's forever home. Book your private showing today. (id:60365)
19 Robarts Drive
Hamilton, Ontario
Raised Bungalow with Legal Walkout Basement Apartment Overlooking the Pond in Sought-After Tiffany Hills. Built in 2021, this beautifully maintained raised bungalow sits on a premium lot with scenic views of the pond. The main level features 10-ft ceilings and a spacious great room with a gas fireplace, soaring cathedral ceiling, and pot lights for a warm, inviting ambiance. The upgraded kitchen offers granite countertops, an island with a breakfast bar, and extra storage beneath. The main floor includes 2 generous bedrooms, 2 full bathrooms, a separate laundry room, and a well-designed functional layout that maximizes space and comfort. The legal walk-out basement apartment is bright and fully finished, offering a large open-concept living/dining area, 2 additional bedrooms, 1 full bathroom, its own laundry, and ample storage. All rooms feature large above-grade windows, filling the space with natural light. An ideal setup for multi-generational living or rental income in a highly desirable neighbourhood! (id:60365)
47 Mountain Park Avenue
Hamilton, Ontario
NEW PRICE! If these walls could talk, they'd have over 100 years of stories to tell. Perched on the edge of the Hamilton escarpment, this grand old soul has stood as a quiet witness to the unfolding of a city-watching the skyline stretch, the lights multiply & Lake Ontario shimmer through every season. The views are nothing short of breathtaking, shifting in mood & colour with the time of day & weather-sunrises that set the city aglow, misty mornings cloaked in fog, & glittering nights under the stars. Step inside & the magic continues. Ontario black walnut flooring runs underfoot in many principal rooms, offering warmth & elegance in equal measure. The main floor is rich with charm & function: a formal living room off the entry, a grand dining room made for conversation, & a peaceful sitting room/four-season sunroom at the back where the world seems to fall away in favour of sky & cityscape. The kitchen is timeless with crisp white cabinetry, & a thoughtfully placed 3pc bathroom with walk-in tiled shower adds flexibility. Upstairs, the front bedroom is a sanctuary of light with bay window framing the view & double closets. Two additional bedrooms serve as a home office & workout space, though the possibilities are endless. The upper-level bathroom is a statement-feminine, luxurious, with white chandeliers, soaker tub, & double vanity sinks that speak to slow mornings & self-care. Then there's the third floor: a true bonus level filled with creativity & light. The rear room-with its commanding view-is now a music studio, but could be a Primary Retreat, teen hangout, or artist's space. A full bath with tub/shower combo & a kitchenette complete this level, ideal for multi-generational living or long-term guests. Outside, the street is quiet & inviting, a blend of historic charm & tasteful new builds. But make no mistake-this home is unlike any other. It's not just a place to live, it's a place that has lived. And now, it's ready for its next chapter. Will it be yours? (id:60365)
22 Mcconnell Crescent
Bracebridge, Ontario
Brand New 3-Bedroom Townhome for Sale in Prime Bracebridge Location! A newly built, never lived in 3-bedroom, 3-bathroom townhome offering modern comfort and convenience in the heart of Bracebridge. Enjoy a bright, open-concept main floor featuring a stylish kitchen with all brand new appliances, large pantry and centre island, seamlessly connected to the great room area-perfect for entertaining. A walkout from the great room leads to the backyard. Upstairs, you'll find three spacious bedrooms, including a large primary bedroom with a private ensuite bath. The unfinished basement provides additional storage space and includes laundry facilities. This home also offers an attached single-car garage with entrance to main floor, private driveway, and is located in a family-friendly neighbourhood just minutes from the Sportsplex, BMLSS (high school), swimming pool, parks, trails, shops, and restaurants. (id:60365)
280 Wilson Avenue
Kitchener, Ontario
Welcome to 280 Wilson Avenue! This beautiful home offers 3 spacious bedrooms. The large family room provides plenty of space for relaxing or entertaining. The finished lower level features an additional 3 bedrooms - ideal for extended family and guests.Roof replaced in 2021, Attic insulation in 2021, Main Level Flooring is renovated 2025. Conveniently located near schools, parks, Fairview Park Mall, Grocery stores, big box retailers, pharmacies, restaurants, public transit station all within driving or walking distance , and major highways. This home combines comfort and convenience in a sought-after neighbourhood. A perfect blend of space, location, and lifestyle - ready for your family to move in and enjoy! (id:60365)
5 Twinoaks Crescent
Hamilton, Ontario
Welcome to this beautifully maintained 4-level backsplit, ideally situated in the highly sought-after community of Stoney Creek. Offering approximately 2,300 sq ft of finished living space, this home is perfectly suited for large or growing families. Step inside to discover a bright and airy main floor featuring an open-concept living and dining area - ideal for entertaining. The spacious kitchen is both stylish and functional, complete with granite countertops and brand new stainless steel appliances (2023).Upstairs, you'll find a generous primary bedroom, two additional well-sized bedrooms, and a full 4-piece bath. The lower level boasts a large family room that can easily be transformed into a luxurious primary suite, complete with its own 3-piece bathroom. Descend to the fully finished basement where you'll find a versatile rec room - perfect for a games area, home office, or even a 4th bedroom with double closets. This level also includes a dedicated laundry room, cold storage, and additional space for all your storage needs. The private backyard is a serene retreat, featuring a covered deck - perfect for enjoying your morning coffee or hosting evening gatherings. A double-wide driveway provides ample parking for up to 6 vehicles. Recent updates include: New screen doors (2022)Garage door with automatic opener (2022)All new flooring on the main and lower levels (2022)Central A/C unit (2022)New stainless steel appliances: fridge, stove, washer, and dryer (2023)Backyard deck (2022). Location is everything: Just minutes to major highways, and within close proximity to shopping, dining, movie theatres, parks, and excellent schools. (id:60365)
24 - 740 Main Street E
Haldimand, Ontario
Welcome to 24-740 Main Street E, Dunnville, one of finest "Boer Home Bungalows at Heron's Landing. Step into this beautiful, spotless bungalow, situated on quiet/peaceful and newly established residential neighbourhood, within steps to Grand River. This spectacular bungalow features open-concept layout with stunning kitchen, dining room, oversized living room, laundry/mud room, huge primary bedroom with 3 pcs ensuite and walk in closet, additional bedroom along with full main bathroom. Attached double car garage with inside entry, along with double car driveway. Beautiful covered wrap around porch for enjoyment of summer days/nights. Corner extra wide lot, with concrete patio/gazebo on the back of home for your entertainment and enjoyment. Quite and desirable neighbourhood with close proximity to downtown amenities, schools and shopping. Ideal for starters and retirees. 200 amp hydro panel. Road fee $114.30. RSA (id:60365)
36 - 53 Roth Street
East Zorra-Tavistock, Ontario
This welcoming 2-bedroom, 3-bathroom bungalow row house full of builder's upgrades and offers easy, comfortable living. Inside, big windows brighten the space, and the high ceilings with accent lighting and hardwood floors brings an open, airy feel to the kitchen and living room. The eat-in kitchen has stainless steel appliances and lots of cupboard space, while the living room features a sliding door that leads to a covered back deck and patio. The primary bedroom includes two closets and a modern 3-piece ensuite, and the second bedroom works well as a guest room or an office. A 4-piece main bath and main floor laundry make daily living simple and convenient. The basement is partially finished with a rec-room and a 3-piece bathroom. The large unfinished area you can use for storage or finish to suit your needs and there is a huge cold storage room under the front porch. Outside, there is a nice front porch and the backyard offers a covered deck, a patio, and a semi-private space that opens to a big shared green area. Located in Tavistock, you'll enjoy the charm of small-town living with local shops, parks, and great community events close by. It's only a short drive to Stratford for dining and theatre, and an easy commute to Kitchener-Waterloo, giving you the perfect mix of quiet country life with access to everything you need. (id:60365)
60 Saturn Road
Port Colborne, Ontario
Super spacious Bungalow offering approximately 1400 sq ft with 3BRs & 1 bath. Features include vaulted ceilings in the Great Room, open concept plan, main floor laundry, large primary with ensuite privilege, oak kitchen with travertine backsplash, stainless steel appliances replaced last year, updated laminate floors, walk out from dinette to covered deck and to covered hot tub. Basement is partially finished and awaiting your finishing touches, with a wide open recroom, bedroom and rough in bath. Roof '17, furnace '19. Great sized property with large side yard perfect for extra outdoor storage. Amazing for first time buyers or downsizers! (id:60365)
150 Holland Circle
Cambridge, Ontario
Absolutely Stunning Fully Finished Home With All Modern Finishes In the High Demand Millpond Area In Hespeler ,Cambridge. Widened Interlocked Driveway To Accomodate 2 Cars . Inviting Porch. Main Floor Living Room & Dining Room With Modern Wooden Flooring & Pot Lights Galore. Upgraded Fireplace. Upgraded Eat In Kitchen With Custom Backsplash, Granite Countertops. Pendent Lights. Upgraded Newer Stainless Steel Appliances. Undermount Lights. All Modern Newer Light Fixtures. Barn Door Leads to the Fully Finished Basement Entrance & Also towards The Fully Finished Enclosed Garage Converted To the 5th Bedroom ( Seller will convert it back to regular Garage If Buyer does not want the bedroom Before Closing). Upgraded Staircase Takes You to The Carpet Free 2nd Floor With 3 Good Sized Bedrooms Primary Bedroom with A Walk in Closet. Huge Full Washroom With His & Hers Sinks. Pot Lights. Fully Finished Lookout Basement With a Huge Rec-room. Another Fully Upgraded 3 PCE Washroom & A Kitchenette. Maintenance Free Backyard With Built in Bar -BQ, Waterfall & FIREPIT. 3 Parks Within the community, Transit, Walk to 2 Schools. Close to 401, Shopping, Recreation & The Beautiful yet Quaint Hespeler Downtown on the River. (id:60365)
11 Irongate Drive
Brant, Ontario
Beautiful Bungalow in Sought-After Cobblestone Subdivision - Paris, Ontario Welcome to this stunning bungalow located in the highly desired Cobblestone subdivision of beautiful Paris, Ontario - often celebrated as "the prettiest little town in Canada." Paris offers the perfect blend of small-town charm and modern conveniences, with scenic river trails, boutique shops, and fantastic local dining just minutes away. This well-maintained home is ideally situated within walking distance to both Cobblestone and Sacred Heart elementary schools, making it perfect for families. Step inside to a bright, open-concept main floor designed for comfortable living and entertaining. The spacious eat-in kitchen features an island, plenty of cabinetry, and patio doors leading to a fully fenced, generously sized backyard - perfect for summer barbecues and family gatherings. The cozy living room is centered around a gas fireplace, creating a warm and inviting atmosphere. Convenience is key with main-floor laundry that doubles as a mudroom with direct access to the double-car garage. The garage also includes a heater, ideal for hobbyists or those who like to tinker year-round. The primary bedroom is a peaceful retreat with a walk-in closet and a 4-piece ensuite featuring a relaxing soaker tub and separate shower. A second bedroom or home office and an additional 4-piece main bath complete the main level. Head downstairs to find a massive finished rec room, large enough to serve multiple purposes - a TV room, workout space, music area, or play zone - along with a spacious bonus room that would make an ideal home office or guest room, and an additional 3-piece bath, offering excellent flexibility for guests or extended family. This home truly combines comfort, functionality, and location - all in one of Paris's most desirable neighbourhoods. (id:60365)

