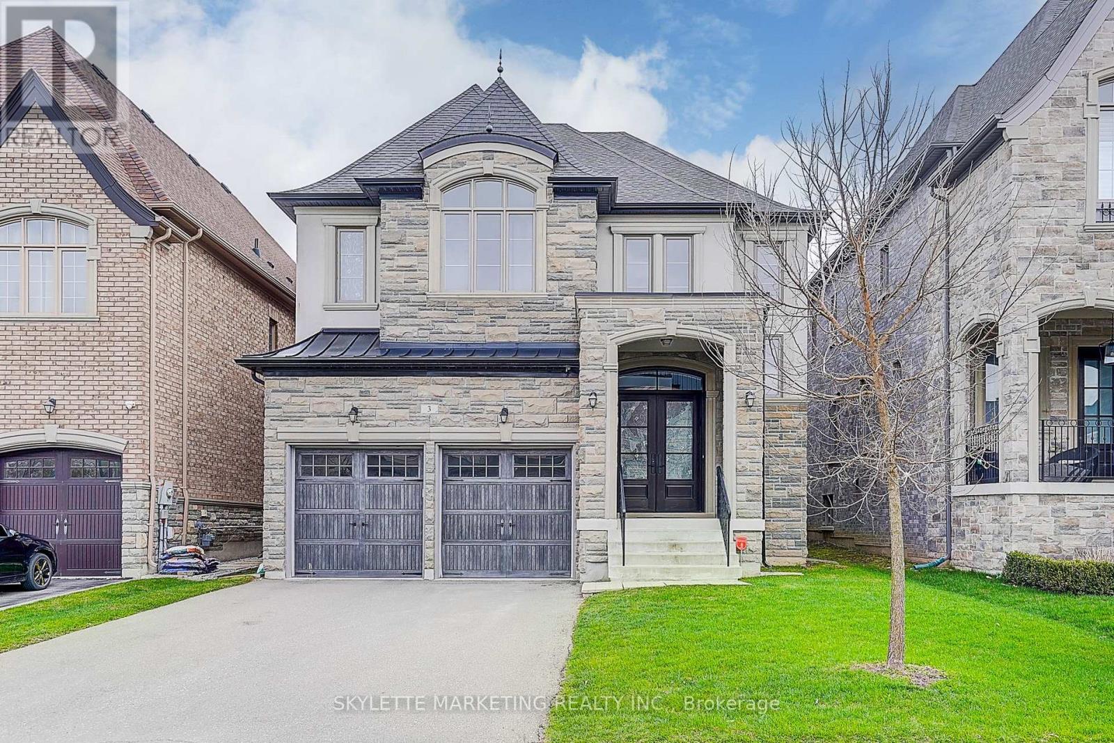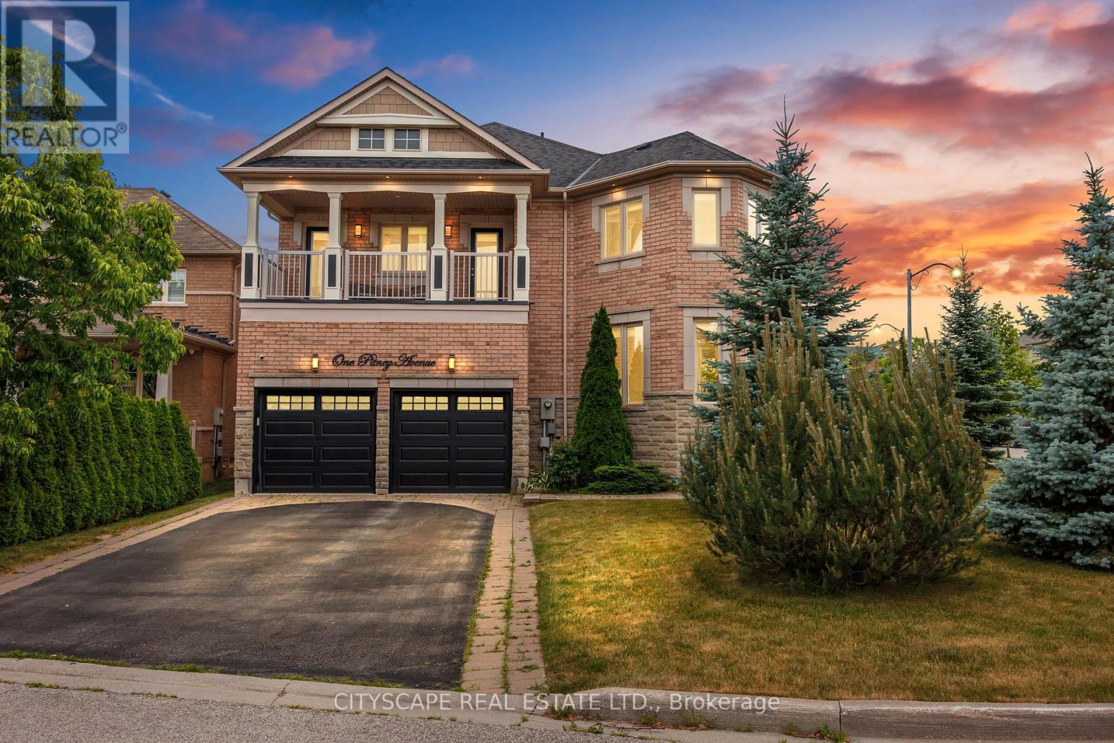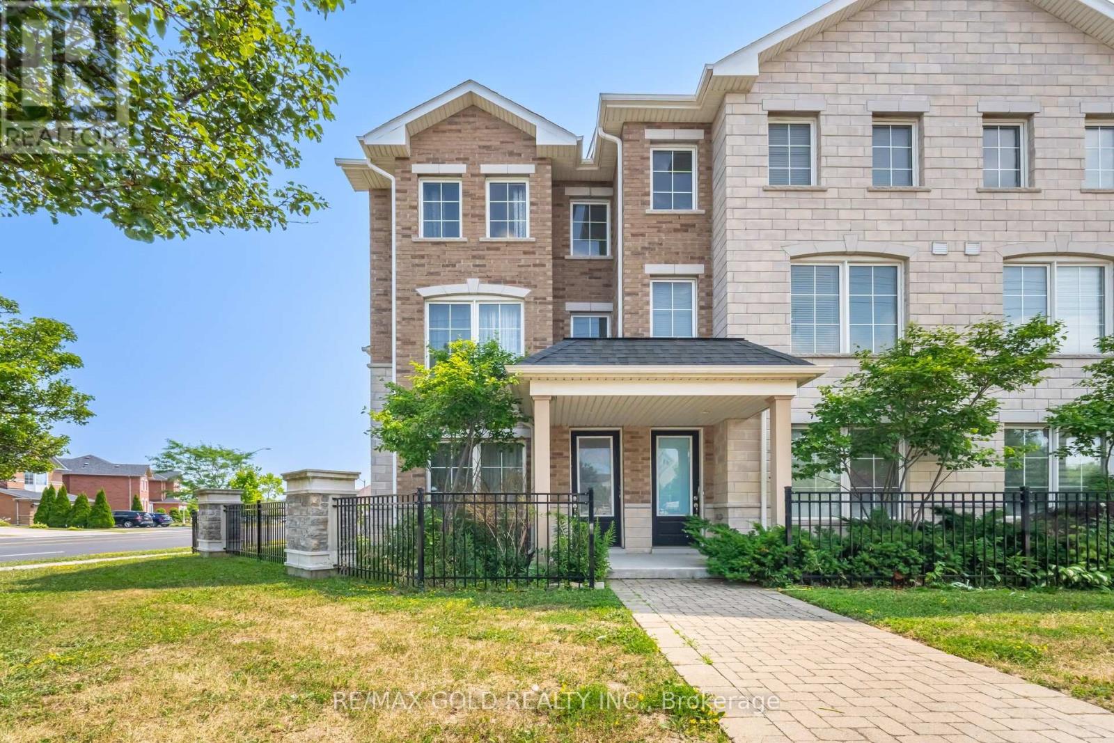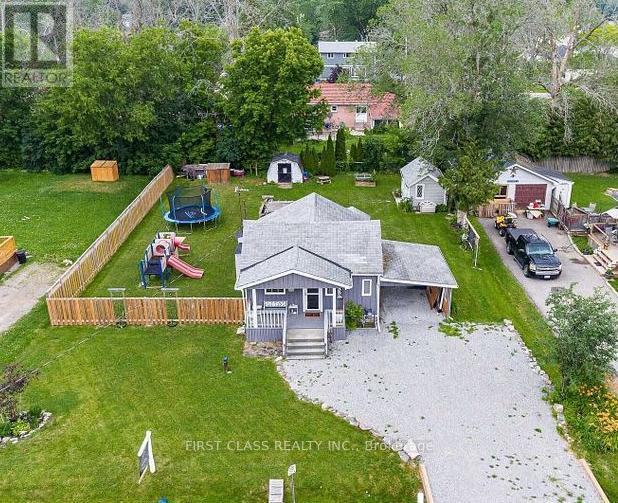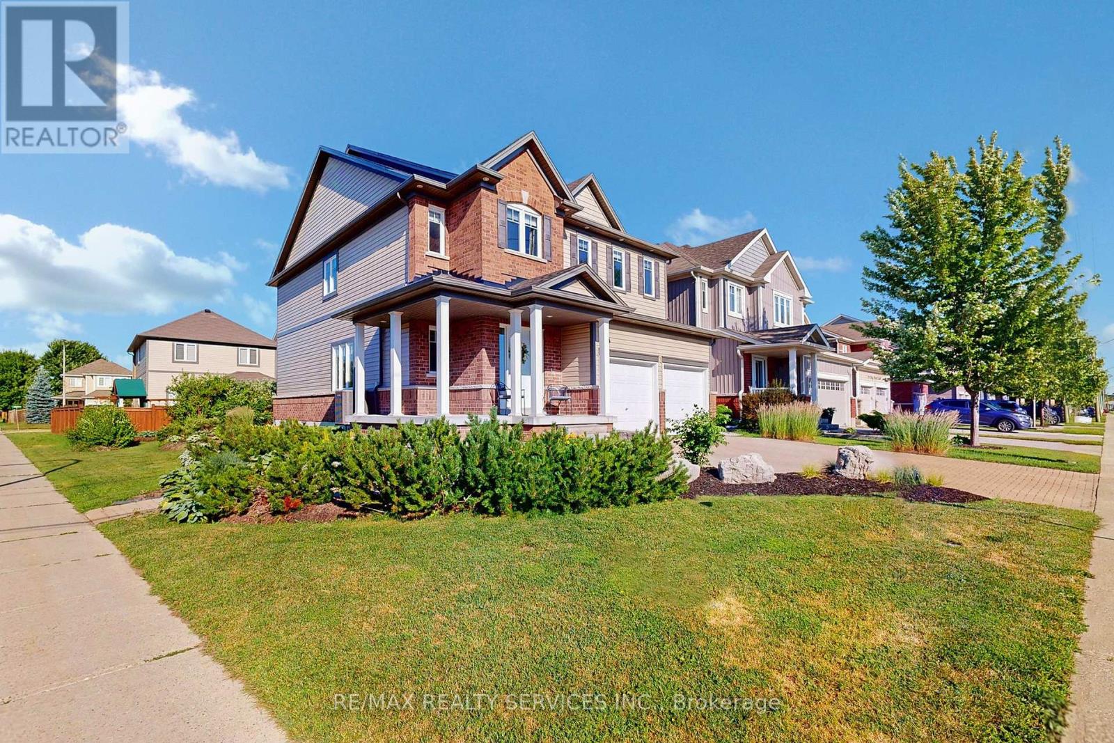23 Maffey Crescent E
Richmond Hill, Ontario
Location,Location, 4 Bedrooms home , family oriented area, Bright & Spacious Westbrook Family Home. Two Car Garages,Professionally Renovated Main Floor and Kitchen, Backsplash In Kitchen. Professionally Finished Walk-Out Basement , Shingles 2023, ( Stove,Dishwasher, Washer and dryer in Jan, 2025 ), Hardwood Floors, Pot Lights & Walk Out To Interlock Patio. Large Backyard . Welcome to your dream home in the sought-after Westbrook Community! You'll love the proximity to Top-rated schools(Richmond Hill HS, St. Theresa CHS & Trillium Wood PS), parks, sports fields, and vibrant Yonge Street amenities, all just moments away , Property offers a distinctive outdoor space to enjoy , Don't miss this opportunity to make this stunning House your own! (id:60365)
24 Manor Glen Crescent
East Gwillimbury, Ontario
Absolutely Stunning Approx 3400 Sqft Luxurious House. Rare Pie Shape Lot With Huge Backyard & Tons of Upgrades!!! Custom Kitchen With Tall Glass Cabinetry And Quartz Countertop, Built In Oven, Smooth Ceiling, Crystal Chandelier And Iron Pickets. Custom Wall Mounted Shelves & Drawers In All Bedroom Closets, Family Room and Office Room including The Garage! Hardwood Floor Throughout. *Photos are from previous listing*. (id:60365)
3 Joiner Circle
Whitchurch-Stouffville, Ontario
No Holdback and Motivated Seller! Modern Luxury Unveiled - Welcome to 3 Joiner Circle! This brand-new 4-bedroom, 4-bathroom detached home is thoughtfully designed for real life. Beautiful, functional, and sitting on the largest lot in this sought-after new community. Whether you're growing your family or simply craving more space, this home delivers in every way. Step inside to a bright, open-concept main floor with soaring 10-foot ceilings and upgraded hardwood floors throughout. The layout feels airy and inviting while still offering defined spaces for daily life and entertaining. At the heart of it all is a stunning eat-in kitchen featuring brand-new stainless steel appliances, a walk-in butler's pantry, and plenty of space for casual breakfasts, weeknight dinners, or late-night chats. The main living and dining areas are designed to bring people together. Perfect for everything from hosting family holidays to movie nights on the couch. Upstairs, every bedroom comes with its own ensuite and generous closet, giving everyone their own personal retreat. The secluded primary suite is especially impressive, with room for a California king, two walk-in closets, and a luxurious 5-piece ensuite that feels like your own private spa. The basement is full of potential, with 9-foot ceilings, large above-grade windows, and rough-ins for a gas fireplace and bathroom. It is ideal for creating a playroom, home gym, or In-law suite with a separate entrance down the road. Outside, the pool-sized backyard gives you space to dream and think of outdoor dining, a garden, a swing set, or a future pool. And with parks, schools, and amenities coming soon to the neighbourhood, this is a one-of-a-kind community you'll be happy to grow into. (id:60365)
3 Lavender Valley Drive
King, Ontario
Amazing "The Castles of King'' Community! Most Desirable Neighborhood. Trails, Parks, Top Ranking Public, And Private School, Walking Distance to Grocery Store, Amenities; Minute To Hwy 404 & 400, Go Station; 3520 Sq Ft W/4-Bedrooms & 3.5 Baths, No sidewalk. Office On Main; Second Floor Laundry Room With Storage makes an Ideal Feature For Added Convenience; 100K Upgrades Include Custom build Kitchen, extend service area with coffee moding and extra window bring more light, Pot Lights, S/S Sub-Zero, Wolf Appliances - Fridge, Stove, D/W, W/D, Build In Microwave, and Beverage, 10' Coffered Ceiling In Diving room, Living room, Family room and, Kitchen . Eat-In Kitchen Space W Beautiful Views & W/O thru Doors To Fully Fenced Backyard & Gazebo for Outdoor Adventure; primary bedroom with an abundance of natural light from south side, an updated unsuited bathroom with double sinks and a seamless glass shower; W/I Closet with Organizers. Dont Miss Out This beautiful house !! (id:60365)
2 Thistle Avenue
Richmond Hill, Ontario
Open concept , 2 Storey corner unit , 3Br+1 Freehold Townhouse in Heart of Richmond Hill, great neighborhood, close proximity to the high rated schools including French Immersion, One of the Largest model over 2000 SQFT inside with large balcony over 40 feet long plus 750 SQFT basement area, Recent Renovation & restoration includes finished basement , full interior paint job, interlocking in the back yard including stone gardens, interlocking in front yard which creates an extra parking space , open concept , very bright house. 9' ceiling bedrooms and 19' Cathedral Ceiling on main floor, 2nd Floor Laundry and Direct access to Garage (id:60365)
128 Ben Sinclair Avenue
East Gwillimbury, Ontario
Welcome Home! Stunning 4+Library/5th Bedroom, 4-Bathroom Home with Over $100K in Premium Upgrades! Spanning approximately 3,036 sq. ft., this beautifully upgraded home is designed for both style and functionality. Upgraded Modern Lighting, Hardwood and Tile floors throughout, Thousands Invested in Window Coverings, Drapes, and Sheers, Whirlpool Central Water Softener, Central Vacuum rough in, Upgraded 2-Car Garage Driveway with Interlocking, Upgraded Drain Insulation, High Energy Saving AC. The grand double-door entry opens to a spacious, light-filled interior featuring hardwood floors, smooth ceilings, and high-end ceramic tiles. The chefs kitchen is a true showstopper, boasting natural granite countertops, an upgraded center island, stainless steel appliances, and a walkout to the backyard perfect for entertaining. The main floor offers a bright and inviting family room, a spacious dining area, and a private office with double glass doors, which can also serve as a 5th bedroom. A convenient mudroom with laundry adds to the homes practicality. A stunning hardwood staircase leads to the upper level, where you'll find a versatile loft space and a luxurious primary suite featuring his and hers walk-in closets and a spa-like ensuite. The second bedroom includes its own private ensuite and walk-in closet, the third and fourth bedrooms share a full bathroom. The unfinished basement, with enlarged windows, offers a spacious recreational area and incredible potential for future customization. Minutes away from 404, public transit, Go-train, and a wide range of amenities. The new Queensville Public School will have both a full day child care centre and a before and after care program operated by the YMCA of Greater Toronto. The New Community center "Health and Active Living Plaza" facility will feature over 80,000 sq. ft. of recreational space. This exceptional home seamlessly blends elegance and modern convenience this is your chance to make it yours! (id:60365)
1 Pitney Avenue
Richmond Hill, Ontario
Welcome to 1 Pitney Avenue a rare corner-lot in the family-friendly Jefferson community. This executive Aspen Ridge-built home sits proudly on the largest lot on the street and one of the largest in the entire area offering exceptional outdoor space and value. With no sidewalk cutting through the driveway, there's room to park four cars, plus two more in the double garage. The oversized, south-facing backyard is ideal for entertaining, while the corner lot allows natural light to flood every corner of the home. Inside, you're welcomed by a grand foyer with soaring two-storey ceilings and a spacious main floor with 9-foot ceilings throughout. The thoughtful floorplan features a bright, open-concept family room with endless windows, and a separate, elegant dining room complete with fireplace. The eat-in kitchen is equipped with granite countertops, a built-in island, and sliding doors leading directly to the exquisite backyard perfect for summer BBQs. A convenient laundry and mudroom is located just off the garage for added functionality. Additional highlights include pot lights throughout, central vacuum, and beautiful hardwood flooring no carpet anywhere. Upstairs, you'll find four generously sized bedrooms, including a luxurious primary suite with grand double-door entry, double closets (including a walk-in), and a beautifully upgraded five-piece ensuite. A rare oversized balcony off the second floor adds charm and additional outdoor space to enjoy. The newly finished basement offers even more living space, featuring a fifth room and a full bathroom with a shower ideal for guests, extended family, or a private home office. Perfectly located just minutes from Yonge Street, public transit, top-rated schools, parks, and shopping, this home offers the ideal balance of luxury, location, and lifestyle. Don't miss the opportunity to make this stunning property your forever home. (id:60365)
36 Karl Williams Lane
Markham, Ontario
Come & Check Out This End Unit Executive 3 Storey Townhouse In Desired Rouge Fairways Neighbourhood In Markham. Features Combined Living & Dining Room & Spacious Family Room On The Second Floor. Bright Kitchen With Granite Countertop, Stainless Steel Appliances. W/O to Huge Balcony. 2 Spacious Bedrooms On The Main Floor With Full Washroom. Third Floor Features 2 Good size Bedrooms & 1 Full Washroom. Close To all Amenities: School, Park, Shopping Mall. Upgraded House With Extended Driveway & New Light Fixtures. (id:60365)
120 Sunset Beach Road
Georgina, Ontario
Welcome to this beautifully renovated detached home in a quiet, family-friendly community just a few houses from the sparkling shores of Lake Simcoe. This updated 2-bedroom home features a spacious loft and separate great room, comfortably sleep with 8+ppl, perfect for extended family or entertaining. Situated on a premium 80-foot frontage lot, the property boasts a large rear deck ideal for outdoor gatherings and summer barbecues. Open concept, stone countertops, pot lights, and recently fresh paint throughout. steps to the lake and enjoy the swimming, Boating, Ice Fishing, Paddle Boarding . Move in condition! Dont's miss it. Shallow Clear Shoreline Beach Association Fee Approx. $100/Yr (id:60365)
81 Wandering Glider Trail
Bradford West Gwillimbury, Ontario
Welcome to 81 Wandering Glider Trail in Summerlyn Village! This elegant 4 bedroom Sycamore model by Great Gulf offers 3,380 sq ft of beautifully designed living space, upgraded throughout with luxury finishes and maintained to the highest standard. Ideally located on a sought after street with no sidewalk and a park just across the road, this home impresses with rich hardwood flooring throughout, custom wainscoting, crown moulding, and decorative ceiling treatments that elevate the space and add timeless elegance. The formal dining room features a Swarovski crystal chandelier set into a decorative ceiling. The sun-filled family room includes large windows, pot lights, a waffle ceiling, and a custom fireplace that adds warmth and sophistication. A main floor home office provides a private, functional space ideal for remote work or quiet study. At the heart of the home is a chef-inspired kitchen, featuring upgraded cabinetry, quartz countertops, a custom pantry, premium Bosch and KitchenAid appliances, and a spacious island. The breakfast area walks out to a fully fenced backyard with space for entertaining, outdoor play, or quiet relaxation. Two elegant hardwood staircases with wrought iron pickets lead to the upper level, where you'll find four oversized bedrooms. The primary suite features a walk-in closet and a spa-like 5-piece ensuite with a freestanding tub and separate glass shower. The second bedroom includes its own private ensuite, while the remaining two bedrooms share a full bath. A spacious upstairs family room offers flexible living - perfect for a media lounge, home office, or multigenerational space. Just minutes to Highway 400, Bradford GO Station, schools, trails, library, parks, and shopping. A truly exceptional home. Show with complete confidence. (id:60365)
42 Covent Crescent
Aurora, Ontario
3-Bedroom Townhouse in the sought-after Aurora Highlands Neighbourhood! Well maintained by the same owners for almost 30 years. Ideally located within walking distance to excellent Public and Catholic Elementary Schools, Parks and scenic Trails. The home offers an an inviting open-concept Living and Dining area, complemented by an updated Kitchen featuring Quartz Countertops (2023), refaced Cabinetry and a spacious Breakfast Area. Step out to your fully fenced, private Backyard with a Deck. Upstairs, the generous Primary Bedroom boasts a 4-piece Ensuite, while the Family Room above the Garage provides additional versatile living space. Notable updates include a newer Roof (2022), Air Conditioner (2021), Dishwasher (2022), Washer and Dryer (2021). Don't miss the Opportunity to own this move-in ready home in a prime family-friendly community! 3-D Virtual Tour: https://winsold.com/matterport/embed/411490/jcBsjDprwx2 (id:60365)
197 King Street S
New Tecumseth, Ontario
Stunning Trillium Model-Home Nestled in one of Alliston's Most Sought-After Neighborhood's. Professionally Designed W/Over 3000 Sq Ft of Living Space. Fabulous Floorplan Features Gourmet Chef's Kitchen W/Quartz Counters, High-End S/S Appliances, Custom Cabinetry & Oversized Breakfast Island. Expansive Living/Dining Room W/Gas Fireplace & Upgraded Mantle. Large Windows for Abundant Natural Light. Primary Retreat Boasts W/I Closet & Spa-Inspired Ensuite W/Double Vanity, Glass Shower & Freestanding Tub. Pro-Finished Basement Features Massive Rec Room, 3 Pc Ensuite & Plenty Of Storage. Pro-Landscaping & Interlock W/Manicured Gardens. Enjoy Many of the Builders Luxurious Upgrades Including: Surround Sound Speakers Thru-Out Home & Garage, Inground Sprinklers, Upgraded Shingles, A/C, CVAC, HRV, Security System, Pot-Lights, Crown Moulding, Piping for Heated Floors in Garage & Basement, Upgraded Trim, Baseboards, Broadloom & Underpadding. No Expense Spared, Show & Sell. (id:60365)




