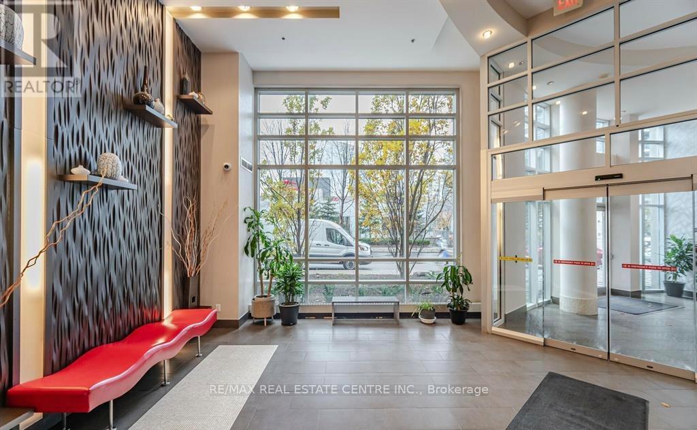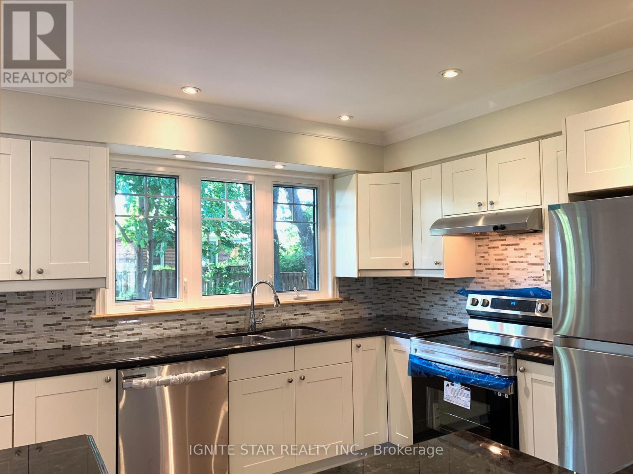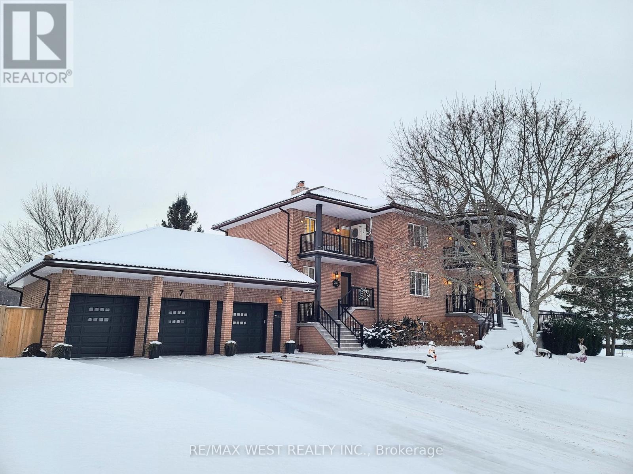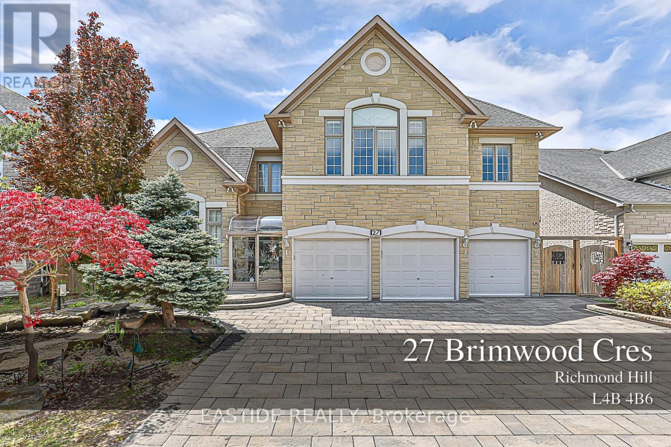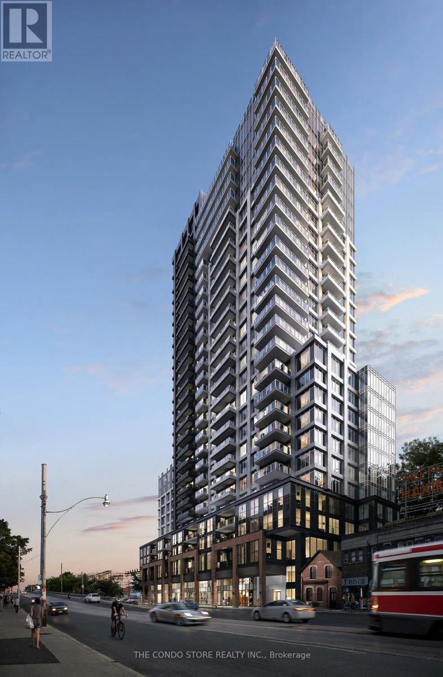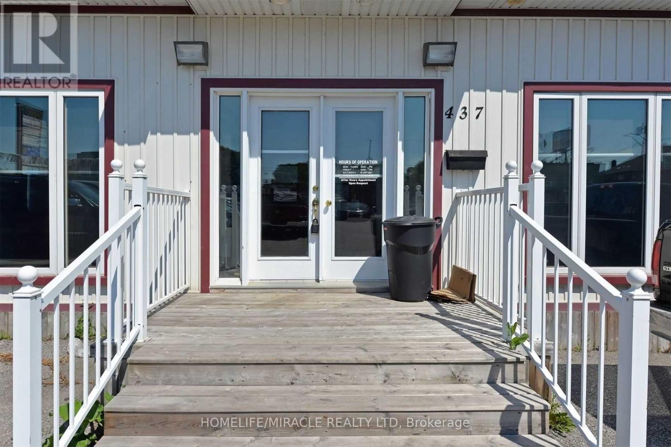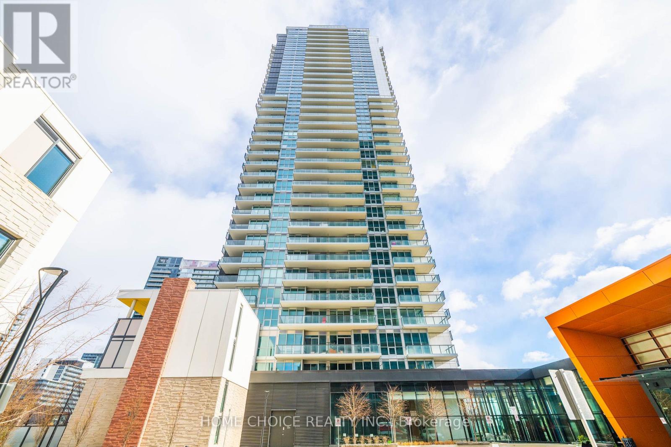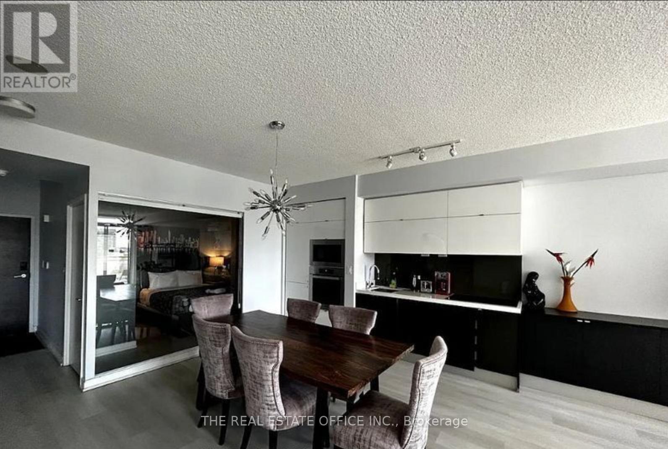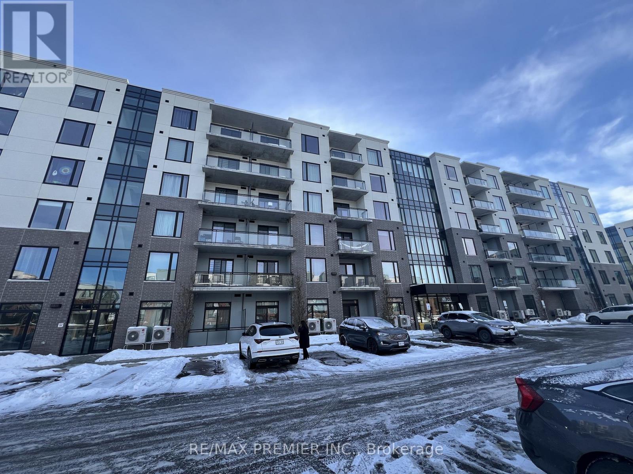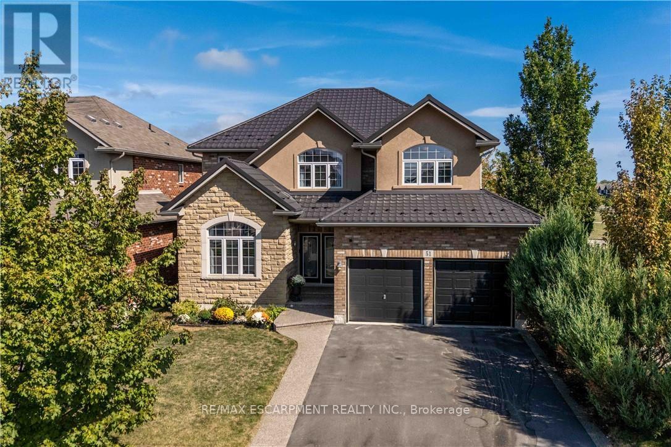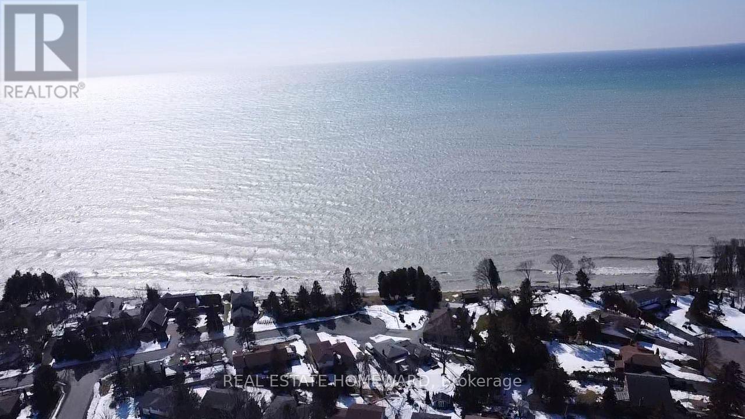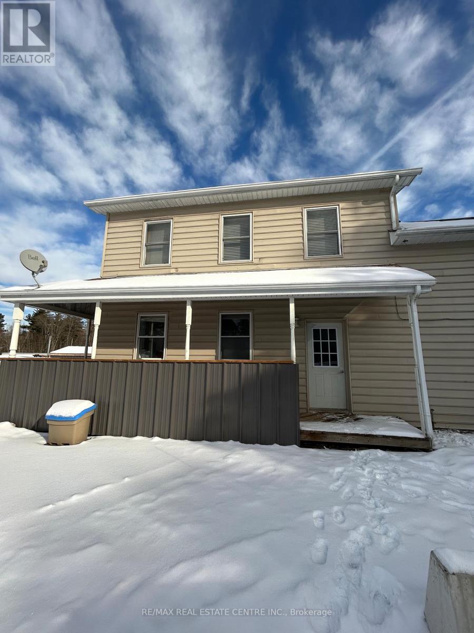1302 - 70 Absolute Avenue
Mississauga, Ontario
Experience the perfect blend of comfort, style, and convenience in this beautifully maintained 2-bedroom, 2-bath condo in the heart of Mississaugas City Centre. Featuring floor-to-ceiling windows an open-concept layout, this bright and spacious 813 sq. ft. suite (755 sq. ft. + 58 sq. ft. balcony) offers breathtaking views. The kitchen boasts granite countertops, modern appliances, and plenty of space for everyday living and entertaining. Enjoy your morning coffee or unwind in the evening on your private glass balcony. With access to exceptional amenities within the 30,000+ sq. ft. Absolute Club, including indoor and outdoor pools, a state-of-the-art fitness centre, running track, squash and basketball courts, yoga/pilates studio, games and media rooms, party rooms, guest suites, and 24-hour security. Located just steps from Square One, Celebration Square, Sheridan College, the Living Arts Centre, GO Transit, and major highways, this is urban living at its best walkable, vibrant, and connected. Additional features: 1 parking space & 1 locker, Heat, water, and is hydro included. (id:60365)
493 Pineland Avenue
Oakville, Ontario
Renovated 2+2 Bedrooms**, 2 Full bathrooms**. Rised Bungalow In Desirable Bronte East, Great Family Home! Hardwood** Floor through-out main level. 2 Years New-Stainless-steel Kitchen and Laundry applainces***; Huge Size bedrooms( converted from 2 bedrooms to onelarge master)**. Large living/family room** with huge south-facing** bay window. Newly upgrated kitchen** with back-yard facing window, stone countertop, stainless-steel appliances**. seperate island with built-in breakfast-bar**; Rised-Fully finished basement** with 2 large bedrooms**. Newly renavated 3 pc Bathroom**, Large den and recretion-room.** Huge-size laundry room with 2 years new** samsung front-load Stainless-steel washer and dryer**. Bright and spacous. Garage with rear-door and electronic opener&&, plus 4 Additional parking spots on Driveway. Automated garden springkler system**. Close To famous Appleby College, Close to lake, Parks, Bronte GO, Shopping & Easy Access To QEW. NOTE: "pictures illustrate the condition when it vacant" only. (id:60365)
7 Stewart Crescent
Essa, Ontario
Extremely Rare Offering Prestigious Thornton Estates. Welcome to this exceptional family estate nestled in the highly sought-after Thornton Estates Community. Custom-built with an unwavering commitment to quality, this home showcases superior craftsmanship, luxurious finishes, and architectural elegance throughout. From the moment you arrive, you're greeted by unmatched curb appeal, featuring a clay tile roof, multiple balconies, and a triple car garage. Step inside to discover a grand open staircase, soaring ceilings, and oversized windows and doors that flood the space with natural light.The heart of the home is the gourmet kitchen, thoughtfully designed with a quartz-topped island, high-end appliances, specialty storage drawers, and elegant designer lighting perfect for both everyday living and entertaining. Retreat to the luxurious primary suite, complete with a walk-in closet and a spa-inspired 5-piece ensuite. The professionally finished walk-out basement offers a separate entrance, ideal for multi-generational living or rental potential. Enjoy outdoor living in your fully fenced backyard oasis, complete with a new (2021) heated saltwater pool, expansive patio area, and lush landscaping. Recent upgrades also include a 2021 central AC unit, a ductless AC system with 3 indoor units, a 2022 water softener, and a UV air purification system ensuring year-round comfort and peace of mind.This stunning residence truly has it all too many features to list! Be sure to view the Virtual Tour and 3D Walkthrough for the full experience. (id:60365)
27 Brimwood Crescent
Richmond Hill, Ontario
Truly Magnificent Mansion W/Superior Quality All Imaginable Upgrd Top To Bottom. Luxurious 3 Garage Home In Prestigious Bayview Hill, Backing Onto Premium Ravine & The Beaver Creek, W/Walkout Bsmt. Stone Front, 9' Ceiling On Main Flr, Two-Storey High Foyer W/Skylight,18' Ceiling on Living Room, Cornice Moulding & Hrdwd Floor Throughout, Breakfast Area. Interlocking Brick Driveway, Nice Landscaping. Flagstone-Edged Pond W/Fountain &Waterfall. Fin W/O Bsmt W/Bar, Gym, Sauna Room&2Bdrms. Top Ranking School Bayview Ss With IB Program and Bayview Hill Elementary School. Easy Access To Shopping, Community Center, Parks, Go Transit And Highway. (id:60365)
317 - 286 Main Street
Toronto, Ontario
Experience contemporary living in this 1 year new 3-bedroom, 2-bath corner unit featuring a rare, oversized terrace with a gas line, perfect for outdoor dining and entertaining. Bright and spacious with clear, unobstructed northwest views, this suite offers an open-concept layout with premium finishes throughout. The primary bedroom includes a spa-inspired ensuite, while every room enjoys natural light. Includes a premium parking spot. Ideally located in one of Toronto's most connected neighborhoods steps to Main Street Station, Danforth GO, streetcar access, and shops and cafes along Danforth Avenue. Minutes to The Beaches, Woodbine Park, and Taylor Creek Trail. Enjoy modern living with convenience, green spaces, and vibrant community all at your doorstep. (id:60365)
437 Simcoe Street S
Oshawa, Ontario
Great opportunity for car dealership business in Highly Visible Location. Zoning Includes Automotive Use, Retail And Much More. Has Operated As A Car Lot For 20+ Years. Able to park 40 cars.Close Proximity To Hwy 401. Area Is Expanding Rapidly; Lots Of Permitted Uses, Automotive Use Included. 805 Sf Building On Site, Nicely Finished Office Space; 3 Offices, Kitchenette, Reception Area. (id:60365)
606 - 95 Mcmahon Drive
Toronto, Ontario
Welcome To 95 McMahon Drive, Unit 606 - A Spacious And Modern 2-Bedroom, 2-Bathroom Condominium Located In The Heart Of North York. This Unit Offers Stunning Panoramic Views Of The City, Flooding The Space With Natural Light And Providing A Peaceful Atmosphere.The Open-Concept Layout Features A Bright Airy Living And Dining Area, Ideal For Entertaining Or Relaxing. The Kitchen Is Equipped With Sleek Stainless Steel Appliances, Beautiful Countertops, And Contemporary Cabinetry. The Primary Bedroom Comes With A Private Ensuite Bathroom And Generous Closet Space, While The Second Bedroom Is Perfect For Guests, Family, Or As A Home Office. Both Bathrooms Offer Convenience And Privacy. This Condo Is Ideally Situated And Is Walking Distance To Subway Station, Offering Quick And Easy Access To Downtown Toronto. It Is Also A Short Walk To The North York Community Centre, North York General Hospital, Ikea, Bayview Village Mall, Restaurants, Parks, And Only Minutes From Highways 401 & 404. This Unit Offers The Perfect Combination Of Urban Living, Convenience And Comfort. There's Also A Wide Selection Of Premier Shopping And Dining Options. Residents Enjoy Access To Resort-Style Amenities, Including A State-Of-The-Art Fitness Centre, Basketball Court, Bowling Alley, And 24-Hour Concierge Service. Experience Luxury Urban Living At Its Finest, This Is An Opportunity You Don't Want To Miss! (id:60365)
202 - 151 Dan Leckie Way
Toronto, Ontario
absolutely love this 2 + 1 bedroom suite at 152 Dan Leckie Way. Facing south toward Lake Ontario, the views are breathtaking and the home is constantly filled with warm, natural light. The modern layout, complete with stainless steel appliances, makes everyday living feel effortless and stylish.The location is truly unbeatable - steps from shops, restaurants, and the vibrant waterfront, and walking distance to the CN Tower, Rogers Centre, and many of Toronto's top attractions. It's a place that offers both lifestyle and convenience in every direction.Beyond that, it's also an exceptional investment, with strong rental income potential and steady demand in this sought-after neighbourhood. For anyone seeking comfort, value, and a prime downtown setting, this home checks every box." (id:60365)
606 - 107 Roger Street
Waterloo, Ontario
Bright and airy 2-bed, 2-bath condo located in the sought-after Spur Line Common community in the heart of Waterloo. This TOP-FLOOR unit offers 918 sq. ft. of modern living space, complete with ensuite laundry for convenience, a spacious utility room for additional storage, and a contemporary kitchen featuring stainless steel appliances, granite countertops, and laminate flooring throughout. The primary bedroom includes a walk-in closet and a 3-piece ensuite bathroom.Perfectly situated just minutes from the University of Waterloo, Wilfrid Laurier University, the GO Station, Grand River Hospital, as well as a wide selection of shops, cafés, and restaurants. (id:60365)
51 Showcase Drive
Hamilton, Ontario
Location! Location! Prepare to be impressed with the beautiful family home in Summit Park, backing onto school playground areas (no rear neighbours!), this sought-after home is expertly finished top-to-bottom inside and out. Crafted by DeSantis Multi-Area Developments in 2011, this spacious home features newly surfaced double car drive, excellent curb appeal and a shiny steel roof! Step in to the home majestic front porch entry accented with exposed aggregate to experience soaring ceilings, central staircase and open concept main level. Main level presents is open concept with soaring ceilings, generous rooms, gas fireplace in Family Room and huge windows to experience the greenspace beyond. Chefs kitchen boasts centre island, stainless appliances, ample counter space and more. Lovely family-sized deck is accessed from the dinette area. Completing this level are laundry room, powder room and access to garage. Upper level features 4 large bedrooms with oversized Primary Bedroom complete with 4 piece bath (soaker tub) and walk-in closet. 3 other bedrooms share the main 4-pc bath. Basement is fully finished with Family Room, 3-pc bath, den, Storage and utility areas. Home is fenced and borders community walk-way to school/park areas. This home provides and ideal blend of luxury, style and functionality for the discerning buyer family. Just minutes to schools, shops, dining, and the RedHill Expressway. It has it all - ready for you! (id:60365)
21 Glen Watford Road
Cobourg, Ontario
Fabulously Updated and Renovated, Spacious Family Size Home By The Lake. Take A Stroll Down Pebble Beach Along The Shores Of Lake Ontario To A Lovely And Private Neighbourhood. With a little bit of a country feel right in Town, no sidewalks and good size lots. You Will Find A Detached, Renovated, 3 Bedroom, 3 Bath Home On A 60 x 125 FT Lot With A Double Car Garage...yes With Inside Entry. This Approximately ( 1650 Sq Ft ) Family Size Home Features Central Air, A Primary Bedroom With An En Suite, Family Room With Walk Out, Dream Kitchen With Walk Out To Sunroom That Leads You To The Gas BBQ And Family Size Backyard Deck. The street is filled with kids playing and adults walking their dogs, possibly one of the best streets to live in Town with an out of Town feel. **EXTRAS** They Say It's Better By The Lake. Minutes Away From Downtown Cafes, Restaurants, Parks, Schools, Beach And Of Course The Wonderful Boardwalk. Spacious and Newer Fenced Backyard, Oversized Deck, Gates On Both Sides Of The Home, Central Air. Bring The Family And Enjoy Life By The Lake. (id:60365)
1587 Brock Road
Hamilton, Ontario
Discover peaceful country living in this clean and well-maintained 1-bedroom, 1-bathroom unit, perfectly suited for singles or couples seeking comfort and convenience. Nestled in a quiet rural setting, this cozy home offers natural light, open living space, and serene surroundings. With a short drive to Waterdown, you'll enjoy quick access to shopping, dining, and everyday amenities while still coming home to the tranquility of the countryside. Commuters will love the short drive to Highway 403. (id:60365)

