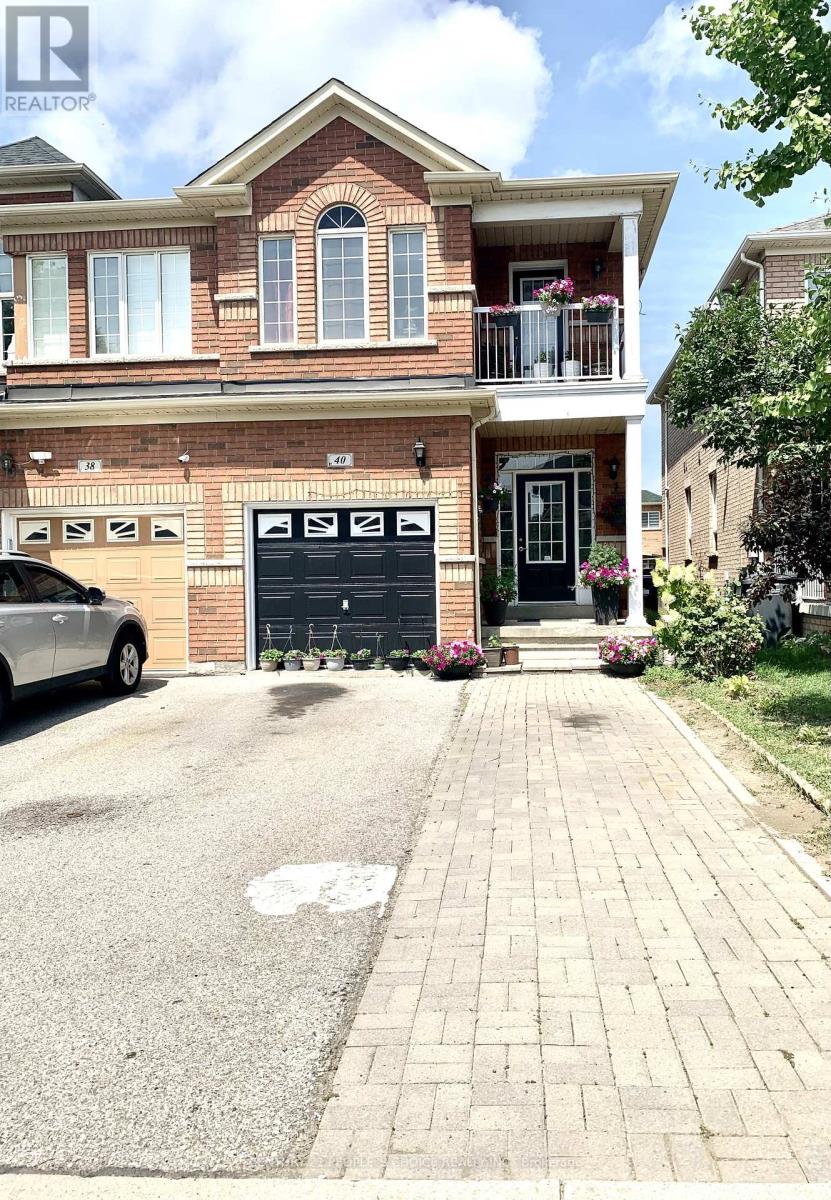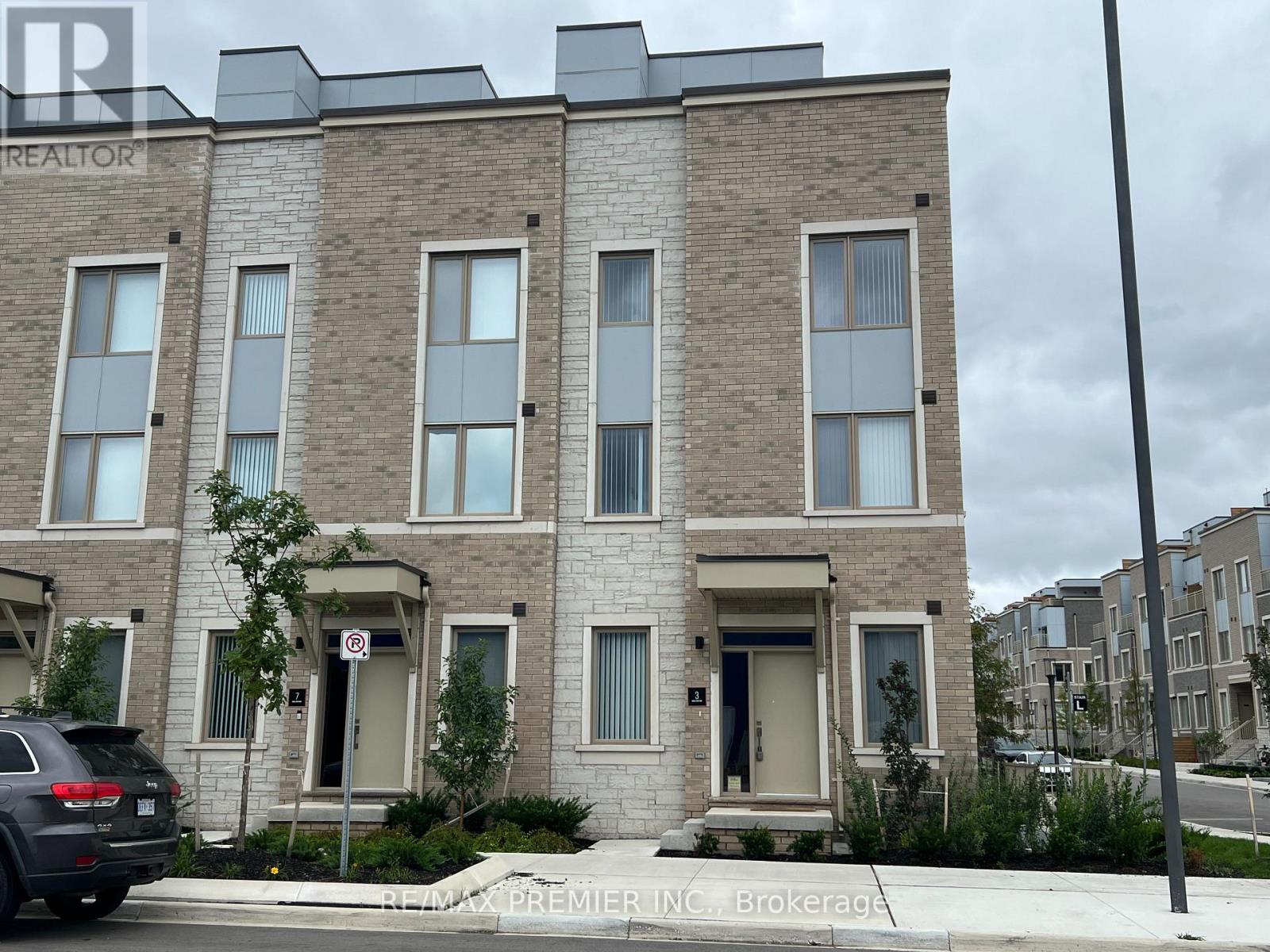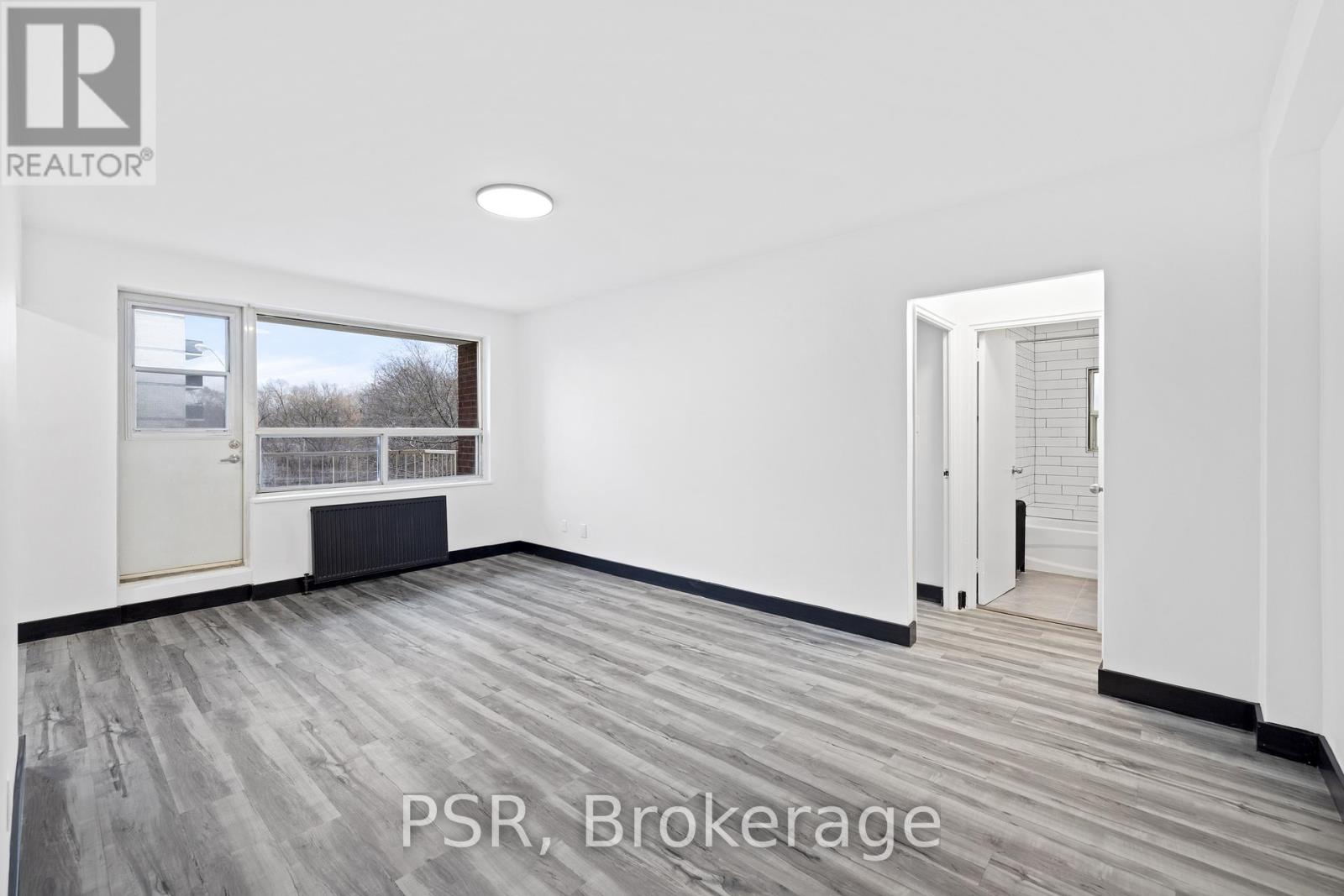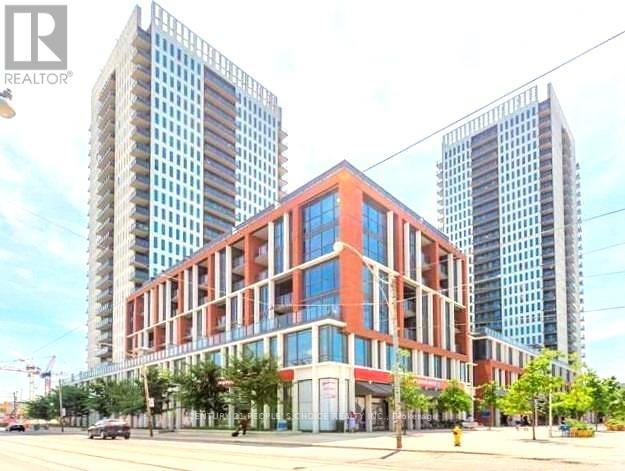Bsmt - 40 Palm Tree Road
Brampton, Ontario
PREMIUM UPGRADED LEGAL BASEMENT APARTMENT. Modern, Upgraded Spacious 02 Bedroom + 04 Pc Full Washroom Basement Apartment With Legal Separate Entrance at The Excellent Location Of Lakeland Area Of Brampton(Bovaird/Hwy410). Open Concept Kitchen With Cabinets And Storage, Combined Living And Dining Room. Laminate Floor Throughout, NO CARPET. Laundry Facility ( Full Size Washer & Dryer). Newly Painted, Very Clean. 01 Parking Spot (Driveway) is Available. Tenant pays Monthly rent + portions of total Utilities. PREMIUM LOCATION --- Few Steps to Bus Stoppage, Bus route, Brampton Transit, Go Transit. Very Adjacent To Hwy 410, Trinity Mall, Bramalea City Centre Mall, Schools, Banks, Canadian Tire, Rona, Home Depot, Freshco, Nofrills, Food Basics, Ocean, Walmart , Hospital Etc... Small Family or Working Professional's are preferred. (id:60365)
48 Thirteenth Street
Toronto, Ontario
Experience the excitement of 'Life-by-the-Lake' in this thoughtfully-renovated home! This delightful home enjoys a superb setting on a park-side residential street in the heart of the family-friendly community! This surprisingly-spacious bungalow enjoys the look & feel of a trendy condo. Offering 1+1-bedrooms, 2 bathrooms and a substantially renovated, open concept, main floor; you will fall in love with the lofty 13-ft vaulted ceiling with exposed beams! The wide-open, freshly painted space combines the living/dining room into one big, bright living area. The renovated kitchen is flooded with daylight and enjoys cabinetry in a light-oak finish & black quartz countertop. The spacious 'king-sized' primary bedroom enjoys a large wardrobe. The sizable main floor bathroom offers loads of built-in storage. A separate entrance leads to the finished basement which features a handy home office, 2nd bedroom, walk-in closet, finished laundry room and a 3-piece bathroom with large walk-in shower. Outback is a west-facing garden with detached garage, hardscaped patio and private gate leading directly into Colonel Samuel Smith Park. Locally known as "Sam Smith", this most-popular park enjoys kite-surfing beaches, hiking trails & green space. Easy access to the Waterfront Trail, Lakeshore Yacht Club, Father John Redmond and Humber College. (id:60365)
3 Mable Smith Way
Vaughan, Ontario
Immediate occupy available. Beautiful corner unit, 3 Storeys Townhouse, Aprox 1600 SQFT plus Rooftop patio and Garden Patio, the access (Stair L) to the underground parking lot is located next to the property, very convenience location, Shops, public transits and major Hwy. This home featuring 3 Bedrooms, 2 Bathrooms + 1 Powder room. Spacious Rooftop patio, Backyard patio, 1 underground parking space. Amenities include access to swimming pool, Fitness room, and other facilities, plenty of visitor parking in just a few steps from the house. Nice and modern finished with high ceilings on levels and lots of windows. (id:60365)
Bsmt - 81 Greenview Circle
Vaughan, Ontario
Bright & Inviting Basement Apartment in Prime Maple Location: Discover a thoughtfully designed basement apartment that blends comfort, style, and functionality. The open-concept living area is perfect for both relaxing after a long day and entertaining guests. The modern, updated kitchen comes fully equipped with everything you need to prepare your favorite meals. A cozy bedroom offers a peaceful retreat with ample space for your essentials, while the beautifully renovated bathroom adds a fresh, contemporary touch. Ideally situated just steps from shops, the Maple GO Station, and a variety of local amenities, this home offers convenience at your doorstep. (id:60365)
1078 Schooling Drive
Oshawa, Ontario
4 Bedroom Detached House Available for lease. Very Convenient Location, Great North Oshawa Location 4 Pc Ensuite From Master Bedroom, Oak Kitchen, Stainless Steel Appliances, Steps To School, Shopping, Park And Walking Distance To All Amenities. Close To Maxwell Heights High School, Bosco Catholic School & Smart Center Walmart, Major Banks, Shopping And Legends Center (Library, Pool, Ice Rank) Nearby, Private Fence Yard. ** This is a linked property.** (id:60365)
3 - 1400 Dundas Street E
Whitby, Ontario
OMVIC Approved office, 900 sq ft interior space on second floor, Located on a corner lot in Heart of Durham Automotive, Presenting a rare opportunity: stunning a full unit commercial structure and office floor, Full Bath and Two large Balcony (id:60365)
2 - 1400 Dundas Street E
Whitby, Ontario
CAR LOT Approved By OMVIC For Lease, over 900 sq ft interior space on main floor, Located on a prominent corner lot used as a Used Car Dealership for past two decades, Presenting a rare opportunity: a stunning a full unit commercial structure and professionally designed office floor. Bath, All Three Offices Are Furnished and reception area (id:60365)
1 - 1400 Dundas Street E
Whitby, Ontario
CAR LOT Approved By OMVIC For Lease, over 900 sq ft interior Office space on first floor, this commercial structure and professionally designed office floor comes with Complete Kitchen, Full Bath, All Offices Are Furnished unit. Located on a prominent corner lot used as a Used Car Dealership for past two decades, Presenting a rare opportunity, stunning full unit (id:60365)
10 Kresia Lane
Clarington, Ontario
Welcome to 10 Kresia La, an executive estate on a private 1.22-acre wooded lot in one of Courtice's most prestigious neighbourhoods. This exceptional property offers nearly 6,000 sq ft of finished living space and a truly resort-style backyard oasis. Step outside to your own private retreat, complete with a heated inground pool (new liner and pump 2024), wrap-around deck, and refinished concrete patio (2024)perfect for entertaining or quiet relaxation. Surrounded by mature trees, the property offers total privacy and tranquility. A 240 sq ft shed provides extra storage or potential as a pool house, studio, or workshop. Whether you're hosting a summer gathering or enjoying a peaceful evening outdoors, this backyard delivers the space and setting to enjoy it all. Inside, the heart of the home is the stunning chefs kitchen featuring a 10-foot quartz island, 6-burner Wolf gas stove, pot filler, built-in appliances, stacked glass cabinetry, and custom pantry. It opens to a spacious great room with skylight, stone fireplace, and walkout to the deck. Hardwood floors, cathedral ceilings, and detailed trim work flow through the formal living and dining rooms and a bright executive office. Upstairs, the luxurious primary suite includes a spa-like 5-piece ensuite with soaker tub and a walk-in closet. Three additional bedrooms offer generous space and built-in organizers. The finished basement adds over 2,000 sq ft, including a rec room, games area, office, bedroom, full bath, and ample storage. An oversized 3-car garage with epoxy floors and built-in cabinetry completes this one-of-a-kind property where luxury, privacy, and lifestyle come together. (id:60365)
217 Se - 60 Princess Street
Toronto, Ontario
A Premium Residence At Front St E By Pemberton Where Comfort And Urban Convenience Come Together In The Heart Of Downtown Toronto. This Bright 1-bedroom Plus Den And 1-Bathroom Functional Layout Is Thoughtfully Designed For Modern Living With Floor-To-Ceiling Windows, 9' High Smooth Ceilings, Sleek Finishes And A Balcony. Enjoy Open-Concept Kitchen With Stone Countertops And S/S Appliances. Perfect for Professionals, Students Seeking Stylish Living. Steps To Distillery District, St. Lawrence Market, TTC And Waterfront. Premium Amenities Include: Infinity-Edge Pool, Rooftop Garden, Outdoor Bbq Area, Games Room, Gym, Party/Meeting Room And Much More! (id:60365)
303 - 600 Eglinton Avenue W
Toronto, Ontario
Beautifully Renovated Suite - Located Steps From Forest Hill! Spacious, 1 Bedroom + Den Suite With Functional Floor Plan Boasts Like-New Laminate Flooring & Quality Finishes Throughout. Open Concept Living Area Offers Ample Natural Light. Modern Kitchen Has Full-Sized, Stainless Steel Appliances & Stone Countertops. Large Private Balcony Off Of The Living Room. Seasonally Provide A/C Unit, All Window Coverings [Roller Blinds] Included. Tenant To Pay Hydro. Pay-Per-Use Onsite Laundry Room On Lower Level. Building Is Centrally Located - Steps To TTC & Future LRT Stations With Some Of The Cities Best Shops, Schools, Grocers, Parks, Cafes & Restaurants All Within A Stones Throw. (id:60365)
2208 - 170 Sumach Street
Toronto, Ontario
High Floor at 22nd, Unobstructed South East Panoramic City View Of CN Tower & Downtown Toronto. .Stunning Two Bedroom, Two Full Washroom, Luxury Condo In The Heart Of Downtown Toronto. This Immaculate Unit Features Open Balcony, Modern Kitchen With Stainless Steel Appliances, Quartz Counter Top, 9 Ft Ceilings, Laminate Flooring Through Out And Centre Kitchen Island. Step To Ttc Bus Stop, Shopping Centers, University Of Toronto And Ryerson University, Aquatic Centre, Riverdale Park, Regent Park, Banks, Cabbage town & Freshco Grocery Store. Enjoy The Landscaped Terrace With Bbq Area, Basket Ball & Roof Top Garden Centre, A Spacious Party Room, A Workout In The Fully Equipped Gym All On The 4th Floor Level. 1 Underground Parking and 1 Locker. (id:60365)













