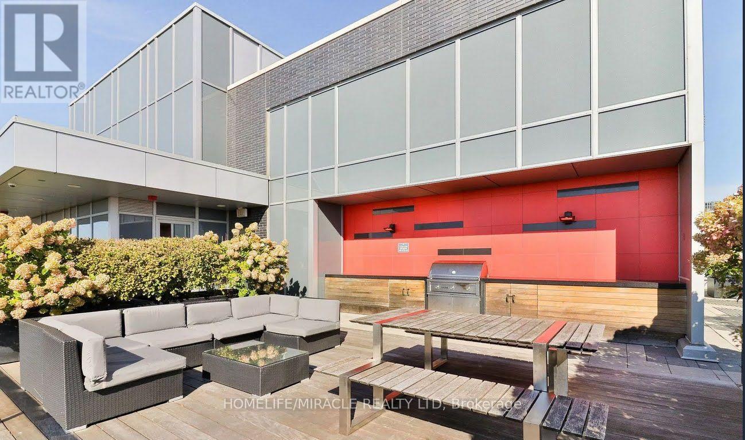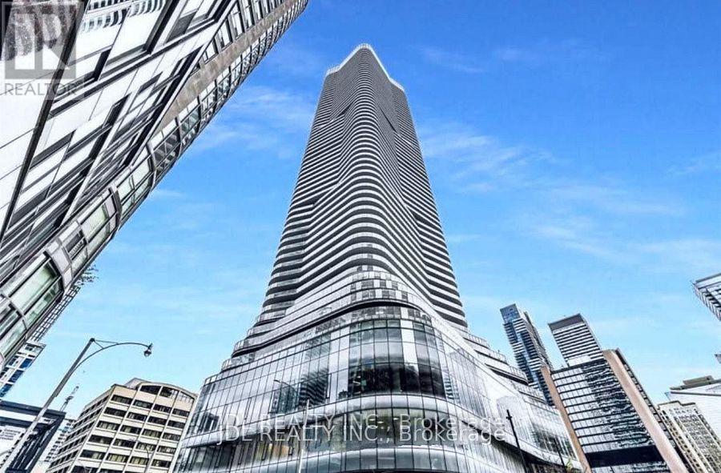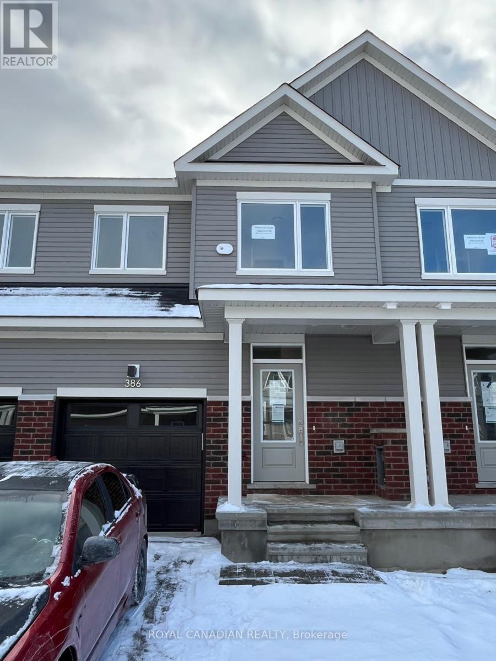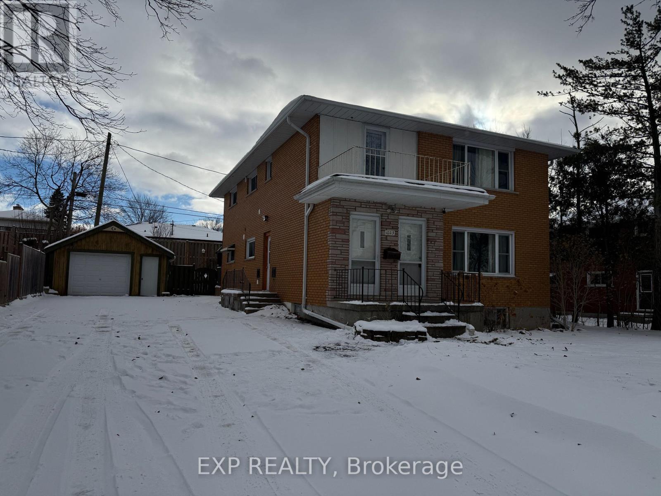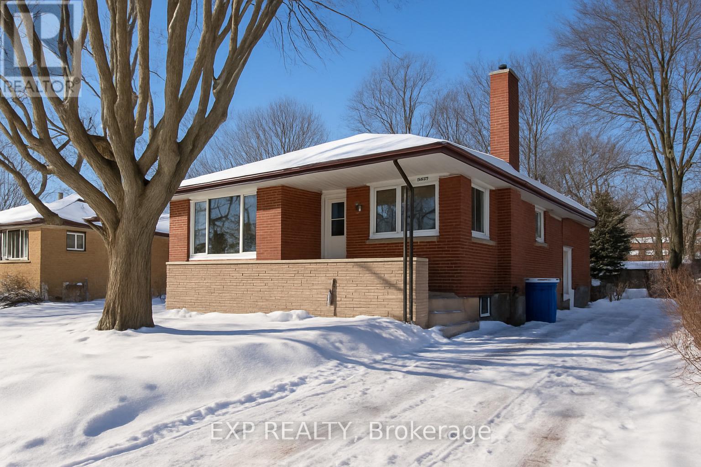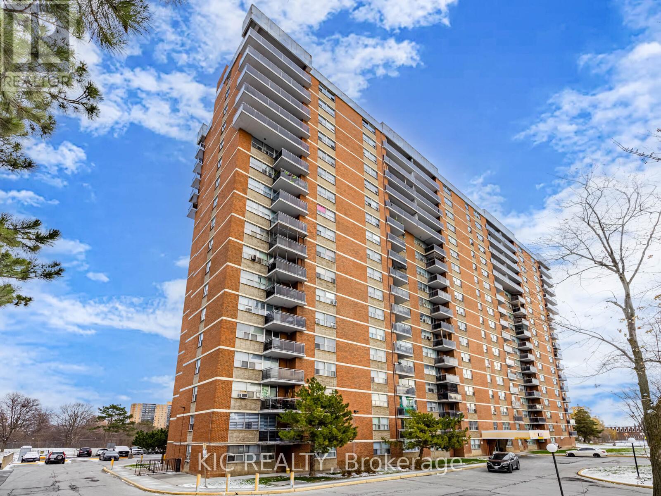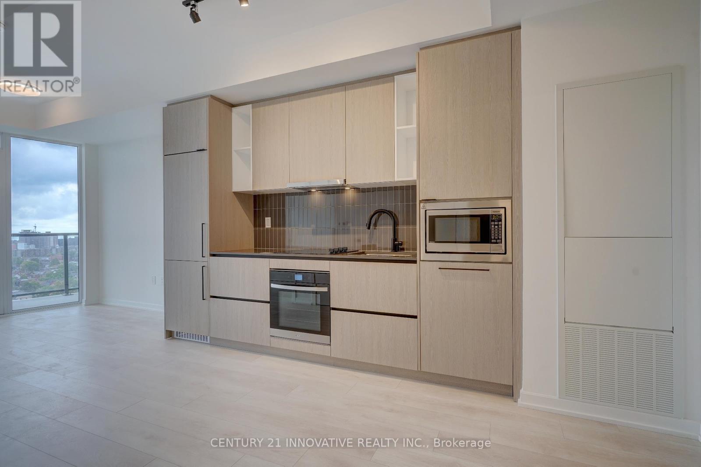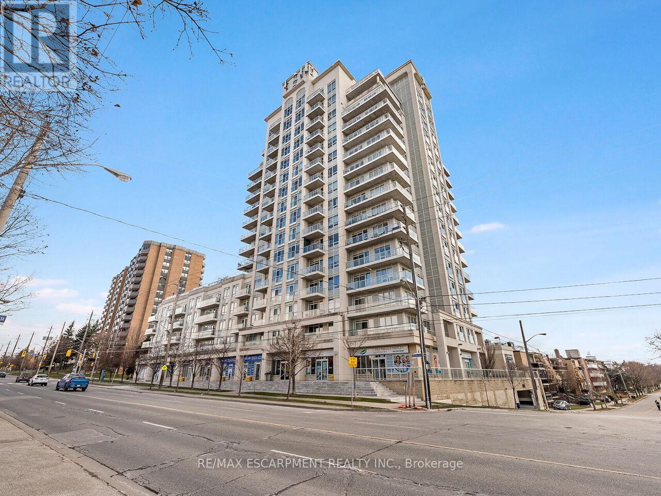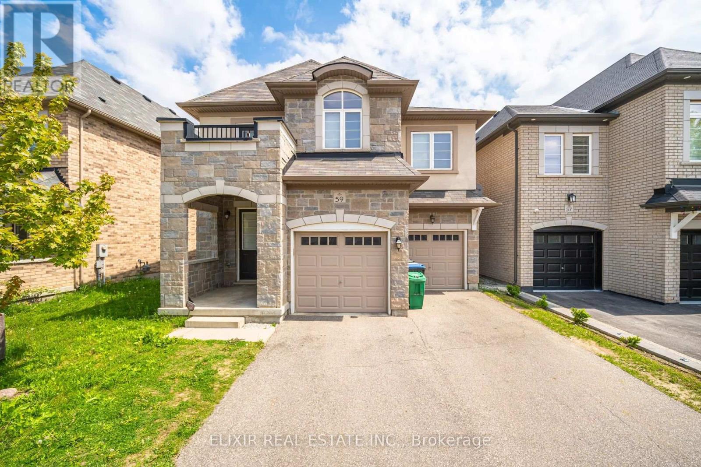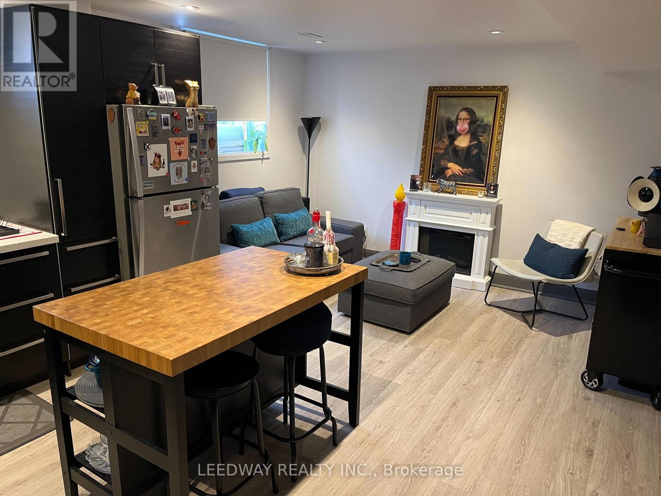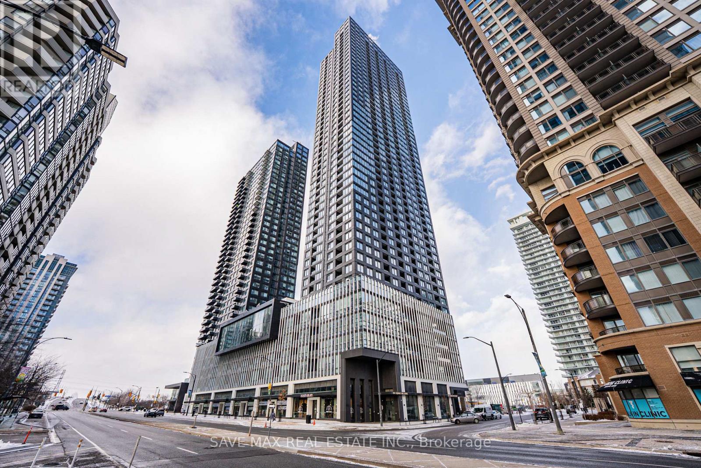708 - 58 Orchard View Boulevard
Toronto, Ontario
Neon Condos Of Yonge & Eglinton's Hottest Boutique Condominiums. Steps To The Subway, Library, Schools, Shops, And Restaurants. Visitor's Parking & Car Share In The Building. Rated #1 Neighbourhood According To Toronto Life. Amenities Include 24 Hr Concierge, Party Lounge, Theatre Room, Gym With Yoga Studio, Guest Suites & Rooftop Terrace With Bbqs And Lounging/Dining Area. (id:60365)
407 - 133 Wynford Drive
Toronto, Ontario
Amazing Location, Quick Access To Highways, Transit, Express Bus @ Door Step, Shopping. Luxuriously Built, 2 Split Bdrms& 2 Wshrms, 2 Parking + Locker. 865 Sqft + 40 Sf Balcony, W/ 9Ft Ceiling, Superb Amenities Incl, Fitness Club, Guest Suites, Party,/Cards/Billiard & Conference Rm With 24 Hrs Concierge And Lots Of Visitors Parking . Walk To The Museum (id:60365)
5303 - 11 Wellesley Street W
Toronto, Ontario
Prime "Wellesley On The Park" In The Heart Of Downtown Toronto! Sunny & Spacious Living Room To The Large Balcony To Enjoy The Best Views Of Cityscape. Well Maintained 1+1 Home, Fine Furniture Included!!! Breathtaking South Facing Views Of Lake Ontario And Downtown City View. Fantastic Practical Open Layout, Perfect For Working/Studying/Living. Steps Away From U of T, Yonge St, And Financial District, Surrounded By Restaurants, Bars, Shops, Providing Endless Options And Easy Access To Subway, And Ttc. Amenities Include Gym, Indoor Pool, Spa Facility With Hot Tub And Sauna. (id:60365)
386 Les Emmerson Drive
Ottawa, Ontario
Welcome to brand new dream home in the heart of Barrhaven's Conservancy community! This stunning 3-bedroom home + 1-bedroom in finished basement offers the perfect blend of comfort, convenience, and modern upgrades. Bright open concept main floor with generous living and dining area and an upgraded kitchen with quartz counters, stainless steel appliances & Microwave and a practical breakfast bar, perfect for everyday family life and casual entertaining. Upstairs you will find three comfortable bedrooms, including a primary retreat with walk in closet and private ensuite, ideal for unwinding after a long day. The finished basement adds valuable living space with a cozy recreation room, 4th bedroom and full bathroom, an excellent set up for extended family, overnight guests or a quiet work from home zone. Comes with Brand new appliances, window coverings and a garage door opener. Fantastic location just minutes to Costco, Walmart, restaurants, fitness clubs, parks, schools and Highway 416 for an easy commute to downtown Ottawa. New build in Barrhaven Conservancy. Never lived in. (id:60365)
Main Unit - 1023 Eagle Drive
London South, Ontario
Welcome to 1023 Eagle dr. ! Available for lease immediately, this up-to-date and well-maintained home is ideally situated on a quiet residential street within walking distance to London's victoria hospital. Short walking distance to some of the best Public School, And minuted to Hwy 401, higbury ave and food basics making it perfect for families or students alike. The property features a expansive parking with capacity for over 8 cars, ensuring comfort and quality living. Carefully maintained by the owners, this home offers a peaceful setting while being close to shopping, public transit, parks, and other local amenities. Come and see this beautiful home - it's ready to welcome you. Please note that this home is a duplex. There is a beautiful seat in backyard for perfect for summer get togethers. (id:60365)
Upper - 62 Harold Avenue
Kitchener, Ontario
**UPPER UNIT FOR LEASE **Experience modern living in this beautifully renovated upper unit at 62 HAROLD Avenue, Kitchener, featuring 3 spacious bedrooms, 1 upgraded bathroom, and parking for 4 vehicles. This brand-new legal duplex unit offers a stunning new kitchen, a bright and airy living room, and elegant LVP flooring throughout. Located less than 10 minutes from Highway 401 and just 5 minutes from Fairview Park Mall, you'll enjoy unmatched convenience with shopping, dining, and essential amenities close by - the perfect blend of comfort, style, and location! ** This is a linked property.** (id:60365)
403 - 2645 Kipling Avenue
Toronto, Ontario
Nestled in the heart of Etobicoke, this renovated 2-bedroom suite is an excellent turnkey investment opportunity. This bright and upgraded unit offers a spacious open-concept living and dinning area with large windows and a seamless walkout to the balcony, creating an inviting and functional space. The updated kitchen provides ample cabinetry and modern finishes, which both bedrooms are generously sized with great natural light. Quick ease-west travel along the new Finch West LRT corridor, plus nearby parks and Humber River Trails for weekend nature escapes. Ideal for investors, this property comes with a reliable, long term tenant already in place, ensuring immediate rental income and strong future growth potential. Located in a well-managed building close to TTC transit, schools, parks, shopping, and major highways, this suite offers exceptional convenience and consistent rental demand- an attractive addition to any portfolio. (id:60365)
1501 - 10 Graphophone Grove
Toronto, Ontario
Welcome To This Less Than 2 year old 1bed, 1bath Apartment at The Galleria. Located in Toronto's Vibrant Wallace Emerson neighbor hood, Offering Sleek Finishes & An Open-Concept Layout. The Kitchen Features Modern Cabinetry, Quartz Countertops & Built-In Stainless-Steel Appliances. The Bedroom Comes With Ample Closet Space, While The Bathroom Includes Elegant Fixtures And A Deep Soaking Tub For Ultimate Relaxation. Enjoy Stunning City Views From The Large Windows That Flood The Apartment With Natural Light. The Building Offers Fantastic Amenities Including A Fitness Center, Rooftop Terrace, And A Party Room. Situated In A Trendy Walkable Neighbor hood. You're Steps Away From Eclectic Dining, Local Cafes, Bars, Parks, And Easy Access To Public Transit Including The Subway, GO Station, And The All-day Dufferin Bus, Which Provides Direct Access To The Bloor Station. (id:60365)
401 - 3865 Lake Shore Boulevard W
Toronto, Ontario
Beautiful Long Branch Condo on Lakeshore! Welcome to this bright and spacious 1+1 bedroom, 2 full bathrooms and 814 sq ft of modern living. Featuring 9 ft ceilings, new wide-plank luxury flooring, and an open-concept layout filled with natural light through floor-to-ceiling windows. The functional kitchen includes a peninsula, quartz counters, stainless steel appliances, and ample cupboard space-perfect for cooking and entertaining. The oversized primary bedroom offers exceptional comfort with a 4-piece ensuite bathroom, while the versatile den functions perfectly as a second bedroom or dedicated home office. A rare double-door pantry provides outstanding extra storage. Juliette balcony offers privacy and park views, so no staring at other condo buildings or neighbors. Utilities are conveniently included in the condo fees. Enjoy exceptional building amenities, including a 24-hour concierge, gym, guest suites, garden terrace with BBQs and a hot tub, inviting party room and visitor parking. Unit comes complete with one underground parking space & storage locker. Just minutes from Lake Ontario and Marie Curtis Park, where you can enjoy a full sandy beach, dog park, volleyball courts, picnic areas, children's playground, splash pad, outdoor workout circuit, and direct access to the waterfront bike trail. Commuters will love the unbeatable location-less than a 5-minute walk to Long Branch GO Station and the TTC bus loop, providing quick and easy access to downtown. (id:60365)
59 Lola Crescent
Brampton, Ontario
Discover your next home at 59 Lola Crescent-a stunning 5-bedroom, 4-bath detached beauty designed for comfortable family living. The bright, open-concept layout is accented by large sun-filled windows, creating a warm and welcoming space from the moment you step inside. Nestled in a vibrant neighbourhood close to schools, transit, community amenities, and places of worship, this home offers everyday convenience at your doorstep. Enjoy the added benefit of 4 parking spots and make this exceptional property yours starting February 1, 2026. (id:60365)
1 - 2247 Haltyre Court
Mississauga, Ontario
Welcome to Applewood Acres. A quiet, friendly, and safe community situated near highways, GO stations, LCBO, shops, restaurants, malls, and other amenities. This one-bedroom legal basement unit offers a seperate enterance, in-suite washer/drier, abundant natural light, spacious walk-in closet, a large shower, stainless steel appliances, and soft closing kitchen cabinets. The rent includes utilities (gas, hydro, and water) and 1 parking space. (id:60365)
2805 - 395 Square One Drive
Mississauga, Ontario
Brand New, Never Lived IN, 2-bedroom, 2-bathroom suite located in the vibrant Square One area of Mississauga! This bright unit boasts an open-concept layout with floor-to-ceiling windows, a modern kitchen equipped with built-in appliances and quartz countertops, and a primary bedroom featuring an ensuite bathroom and closet. The suite includes one parking space and a locker for added convenience. Just steps away from Square One Shopping Centre, Sheridan College, public transit, GO Bus services, restaurants, Celebration Square, and all essential amenities. Ideal for families, professionals, or investors-this is a must-see! (id:60365)

