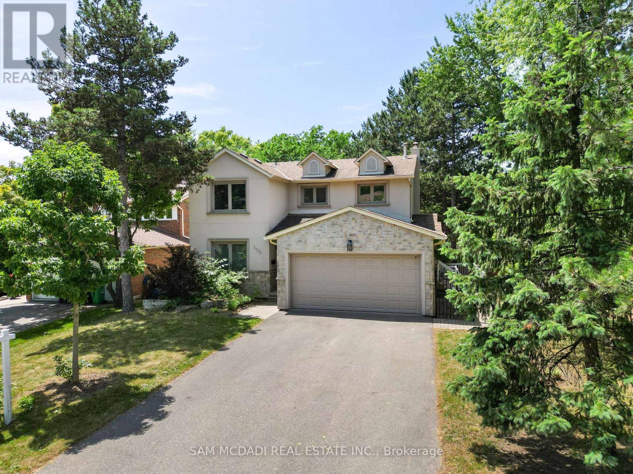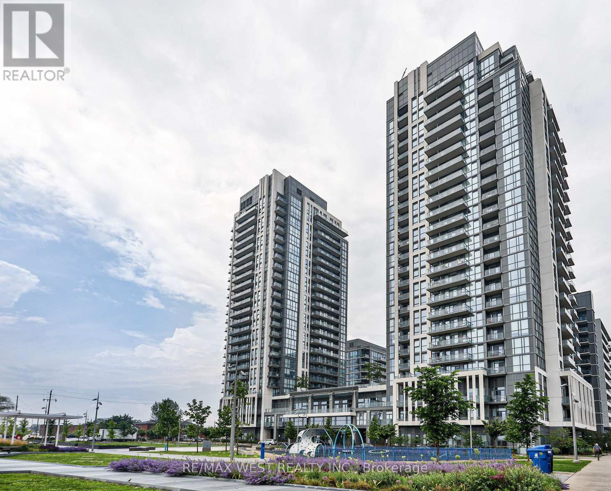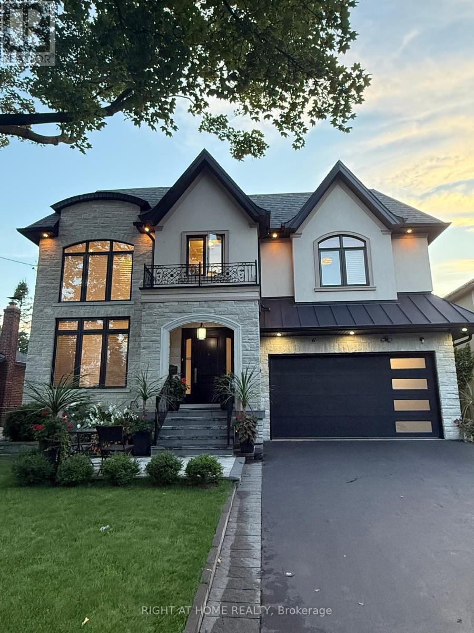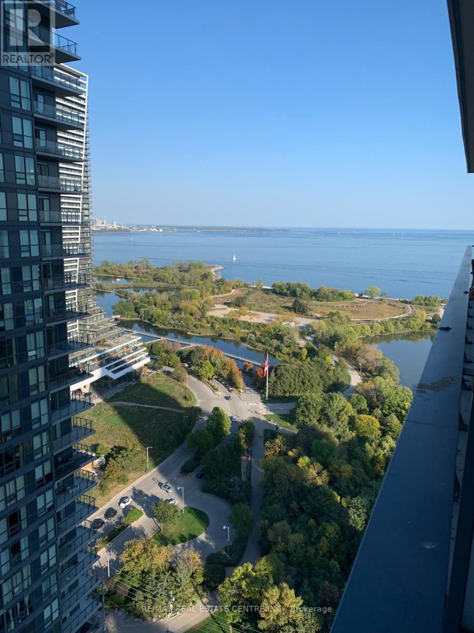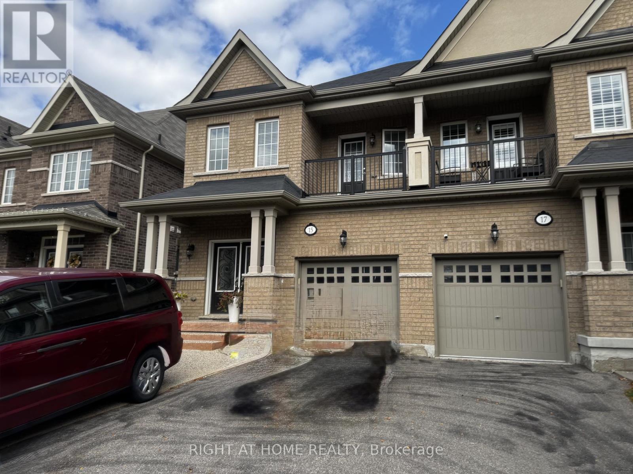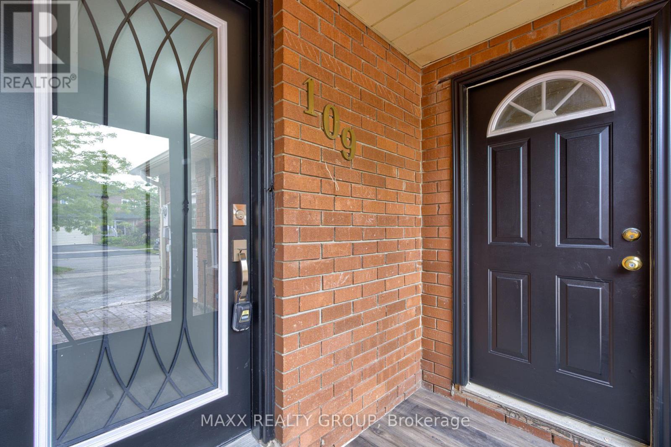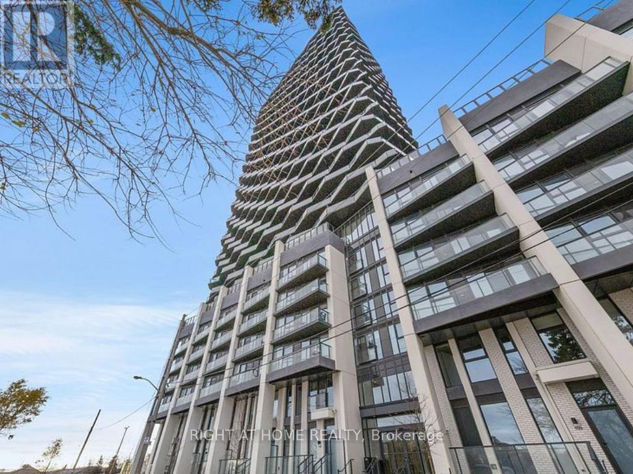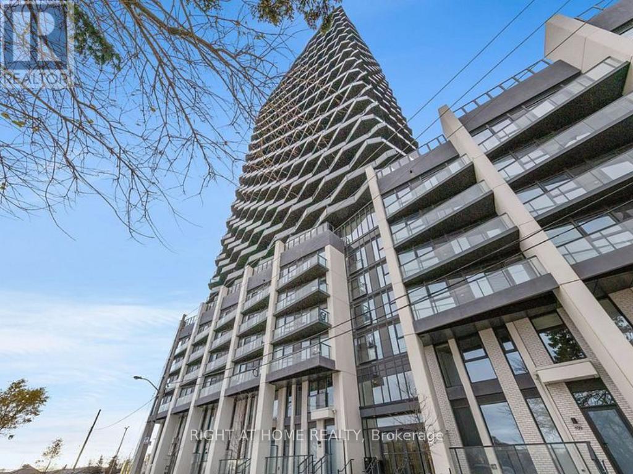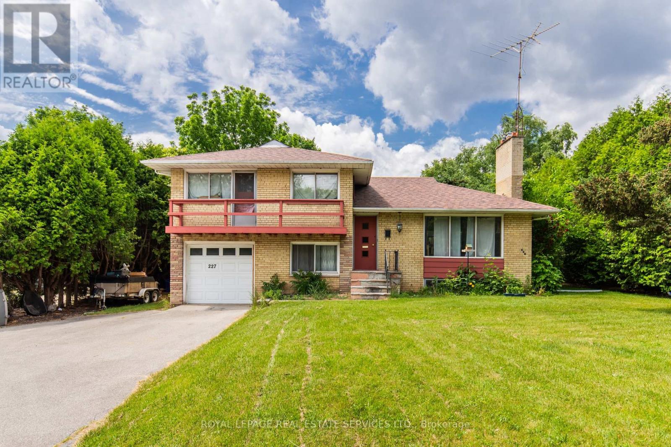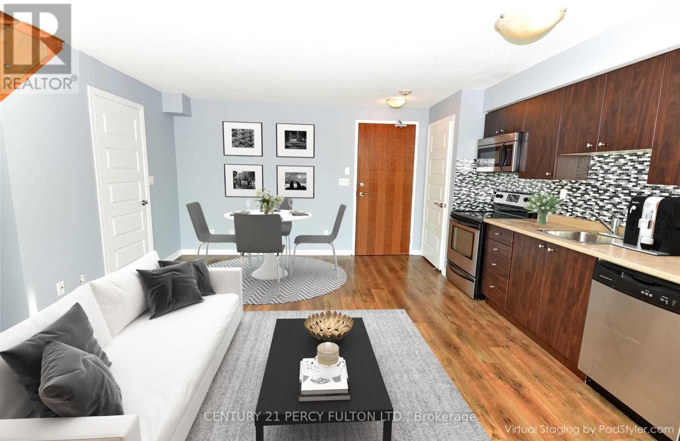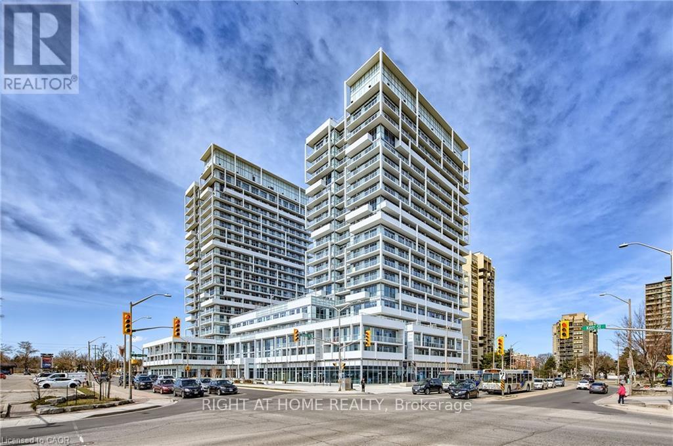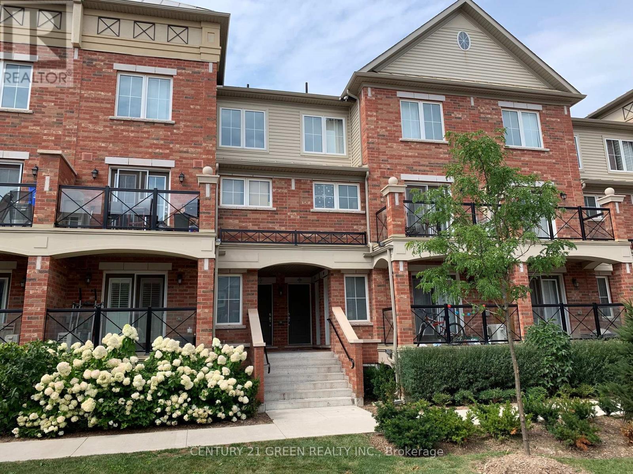1779 Fifeshire Court
Mississauga, Ontario
Conveniently Located Near University of Toronto, The Go Station, & Erindale Park! Situated In The Desired Erin Mills Community On A 59X163.68 Ft Lot Lies This Upgraded Residence W/ Beautiful Finishes Throughout Its Approx. 3200 SF Interior. A Bright Formal Entryway Welcomes You Into A Main Level That Intricately Combines All The Living Spaces. The Unrivalled Chef's Kitchen Boasts Granite Countertops, Built-In Stainless Steel Appliances, A Glass Tiled Backsplash, Built-In Speakers & Sophisticated Marble Floors. Spectacular Workmanship In Both The Living & Dining Areas Elevated By Its Elegant Crown Molding, Large Windows, Pot Lights & Modern Baseboard Selection. The Family Room Features A Stone Gas Fireplace, Pot Lights & Direct Access To The Backyard Patio Perfect For Seamless Indoor/Outdoor Entertainment. Upstairs Boasts 4 Spacious Bedrooms Including The Primary Suite With A Large Walk-In Closet & A Spa-Like 4Pc Ensuite Designed With A Porcelain Tile Surround. A 5-Piece Bath Also Accompanies This Level. The New Self-Contained Basement Completes This Home With A 5th Bedroom Ft A 3Pc Ensuite, A Kitchen, A Large Rec Rm, 4Pc Bath & A Washer & Dryer. The Large Backyard W/ Deck Is The Perfect Place To Host Friends & Family During The Warm Summer Months! (id:60365)
2308 - 15 Zorra Street
Toronto, Ontario
Welcome to 2308-15 Zorra Street | Park Towers at IQ Condos. Spacious and bright 2 + 1 bedroom, 2-bath corner suite offering 823 square feet of interior space plus a massive 370 square foot wrap-around balcony, one of the largest in the building. The den easily functions as a third bedroom, and the units 11-foot ceilings provide rare volume and natural light throughout. Floor-to-ceiling windows frame south-west city and lake views, flood the space with light and create an airy, open layout ideal for both living and entertaining. The modern kitchen features quartz countertops, stainless-steel appliances, and ample cabinetry, connecting seamlessly to a bright living and dining area. New flooring will be installed in the living and dining rooms before closing. The primary bedroom includes a walk-in closet and a full ensuite, One parking space and locker are included, and select furnishings such as the sofa and den wardrobe may remain. Building amenities include an indoor infinity pool, steam and sauna rooms, fitness and yoga studios, rooftop terrace with BBQs and skyline lounge, games and party rooms, guest suites, car-wash bay, and 24-hour concierge. *********Available December 1 at $3200 per month, or $3300 with electricity (included up to $100/month) and unlimited internet.**********Located in a well-connected community near transit, shopping, and parks, with nearby schools including Norseman JMS, Etobicoke CI, and Bishop Allen Academy. Walk Score 81 (Very Walkable), Transit 77, Bike 73. Neighbourhood highlights: the new Zorra Park with Torontos first dog splash pad, Village of Islington murals, Montgomerys Inn heritage events, and annual festivals like Taste of the Kingsway and Toronto Ribfest. Minutes to Humber Bay parks and waterfront trails. (id:60365)
6 Burnelm Drive
Toronto, Ontario
Custom-built luxury home with 5+3 bedrooms and 7 full bathrooms with almost 4,000 sf above grade. Foyer is combined with main floor living room and dining room. The main floor living room has two-storey windows makes this space bright and sunny. The kitchen has an oversized island, quartz countertops and backsplash, premium appliances, and access to deck and backyard. On 2nd floor, each bedroom has its own bathroom, and a second laundry room that services the upper floor. The primary suite features a spacious 5-piece ensuite bathroom, a large walk-in closet, and double doors that open up to an upper deck overlooking backyard. The basement features two separate in-law suites with three bedrooms, two kitchens, and a separate laundry space. There is also exercise/storage room in the basement. Easy access to Hwy 427 and Pearson Int'l Airport. (id:60365)
3510 - 2212 Lakeshore Boulevard W
Toronto, Ontario
Scenic Lakeview 1 Bedroom + Den Condo | Parking & Locker Included Experience luxury living, perfectly situated at a higher elevation. Featuring 9 ft ceilings, upgraded engineered hardwood flooring, and smooth finishes throughout, this home blends style and comfort effortlessly. The modern kitchen showcases extended-height designer cabinetry, a custom wraparound glass tile backsplash, and top-of-the-line full-size appliances. Enjoy the convenience of in-suite laundry, one underground parking space, and a locker. Located in a prestigious neighbourhood surrounded by upscale amenities and natural beauty available for immediate occupancy. (id:60365)
15 Perdita Road
Brampton, Ontario
Brand New, Spacious 2-Bedroom Legal Basement Apartment Located In A Prime Area Close To Schools, Plazas, And All Amenities. This Bright And Beautifully Finished Unit Features An Open-Concept Layout, Ensuite Laundry, And One Parking Space. Perfect For Small Families Or Professionals Seeking Comfort And Convenience! Tenant To Pay 30% Utilities (id:60365)
109 Woodsend Run
Brampton, Ontario
This spacious 3-bedroom link home has been completely renovated in 2025 with modern finishes throughout. The brand-new kitchen features quartz countertops, a stylish backsplash, and never-used stainless steel appliances. All four bathrooms have been fully redone with state-of-the-art fixtures, while new flooring enhances the homes fresh, contemporary feel. The main floor offers a bright, open layout and extends to an oversized deck perfect for BBQs and outdoor entertaining with stairs leading to the backyard. The finished walk-out basement has a second city approved separate entrance and provides a large recreation room, an additional bedroom ideal for guests or in-laws, a workshop/storage area. Built to code with proper permits, the basement ensures peace of mind. Located close to Sheridan College, the Sportsplex, schools, shopping, and public transit, this home combines modern comfort with unmatched convenience. Move-in ready and designed for todays lifestyle! (id:60365)
2303 - 36 Zorra Street
Toronto, Ontario
Welcome Home to Thirty Six Zorra Condos!Highly sought-after building offering modern, impeccably designed suites with top-tier amenities and convenience. The DUNDAS floor plan features 2 bedrooms, 2 bathrooms, and 900+ sq.ft. of total living space (approx. 700 sq.ft. interior + 300 sq.ft. wrap-around balcony) with stunning panoramic city views. Enjoy 9,500 sq.ft. of indoor & outdoor amenities including a rooftop pool with cabanas, BBQ areas, demo kitchen, rec room, pet run, and co-working/social spaces. Prime south Etobicoke location steps to Sherway Gardens, Costco, Kipling Station, restaurants, and cafés. (id:60365)
2303 - 36 Zorra Street
Toronto, Ontario
Welcome Home to Thirty Six Zorra Condos! This highly sought-after building offers a blend of modern, impeccably designed suites matched with unrivaled amenities and convenience. The DUNDAS floorplan features a split 2-bedroom, 2-bathroom layout for optimal privacy, offering a combined 900+ sq. ft. of living space (just shy of 700 sq. ft. interior + nearly 300 sq. ft. wrap-around balcony) with panoramic city views! Situated in highly sought-after South Etobicoke, Thirty Six Zorra offers 9,500 sq. ft. of indoor and outdoor amenities including a demo kitchen, rec room, rooftop pool, cabanas, pet run, BBQ areas, co-working/social spaces, and more. Close to Sherway Gardens, Costco, Kipling Station, big box stores, restaurants, cafés, and so much more. (id:60365)
Unit #2 - 227 Lakeshore Road W
Oakville, Ontario
Welcome to 227 Lakeshore Rd W Unit #2 Main & Lower Level of Side Split in Central Oakville! Bright and spacious 1-bedroom, 1-bath unit located in a highly sought-after area just steps from Kerr Village and a short stroll to Downtown Oakville, the lake, and the Harbour. This charming unit spans the main and lower levels of a side-split home.The main level features a bedroom and a 3-piece bathroom, along with a bright white kitchen complete with fridge and stove and a large window overlooking the private backyard. The lower level offers a spacious family room with large windows and a convenient laundry room with full-size washer and dryer.Includes 1-car driveway parking (garage not included).Excellent location with easy access to public transit, major highways, and the GO Station.Tenant responsible for a portion of utilities and snow removal. Available immediately. Can be leased furnished at an additional cost. (id:60365)
218 - 215 Queen Street E
Brampton, Ontario
Ultra Modern Loft Condo w/ floor to ceiling windows. First floor has open concept living area combined with kitchen with S/S appliances and ensuite laundry facilities, powder room and spacious balcony walkout. Open staircase leads to second floor with master bedroom with glass railings, full bathroom and walk-in closet. Locker is conveniently located on the same floor. 1 parking spot included. Heat, water included. Rooms are Virtually staged. (id:60365)
1603 - 55 Speers Road
Oakville, Ontario
Stunning upgraded 2-bed, 2-bath model suite in Rain & Senses Condos! Offering 1,175 sq. ft., open-concept living, quartz counters, stainless steel appliances & floor-to-ceiling windows. Enjoy 2 owned parking spots & 2 lockers a rare find! Building offers concierge, gym, sauna, rooftop terrace, party room & more. Steps to GO, Kerr Village, & downtown Oakville. (id:60365)
17 - 2500 Post Road
Oakville, Ontario
Welcome to Your Dream Home in Oakville!Discover this stunning 2-bedroom, 2-bath, two-level condo located in one of Oakvilles most desirable and fast-growing neighbourhoods. This modern home offers the perfect blend of style, comfort, and functionalityideal for young couples, small families, or newcomers to Canada.Enjoy a sleek kitchen with granite countertops and stainless-steel appliances, a spacious family/dining area, and an additional lower-level kitchen with S/S appliances for added convenience. Upstairs features two generously sized bedrooms, a full washroom, and in-unit laundry. Step out onto your private balcony with a BBQ connectionperfect for relaxing or entertaining.Prime location within walking distance to Walmart, shopping plaza, and public transit, plus easy access to Oakville GO Station for commuters. Laminate flooring throughout (except stairs), 1 parking space, and 1 locker included. A perfect combination of luxury, lifestyle, and location (id:60365)

