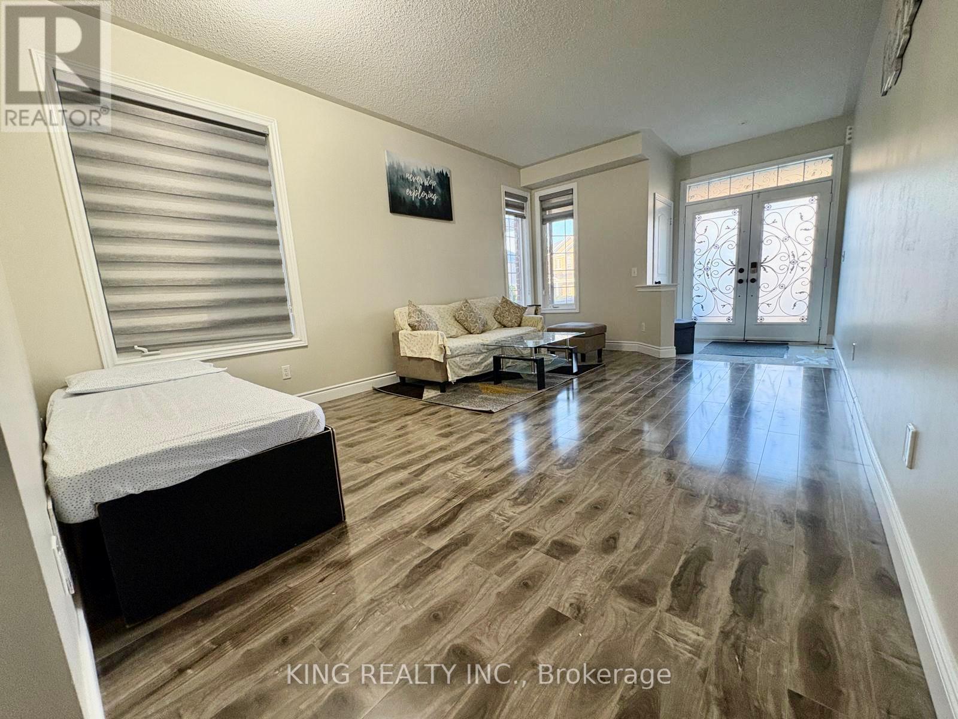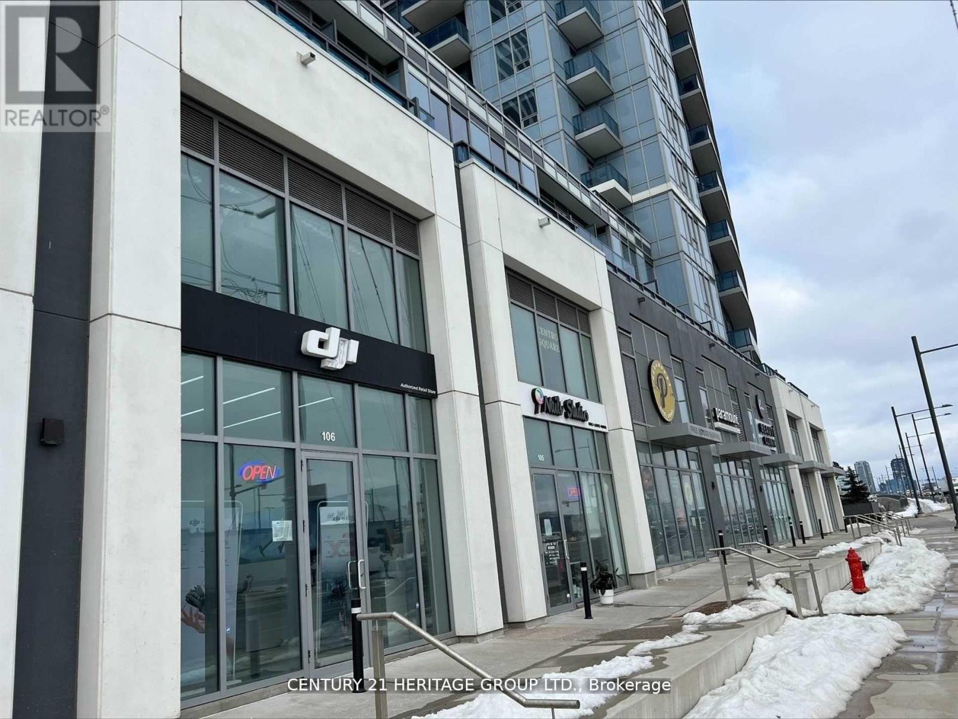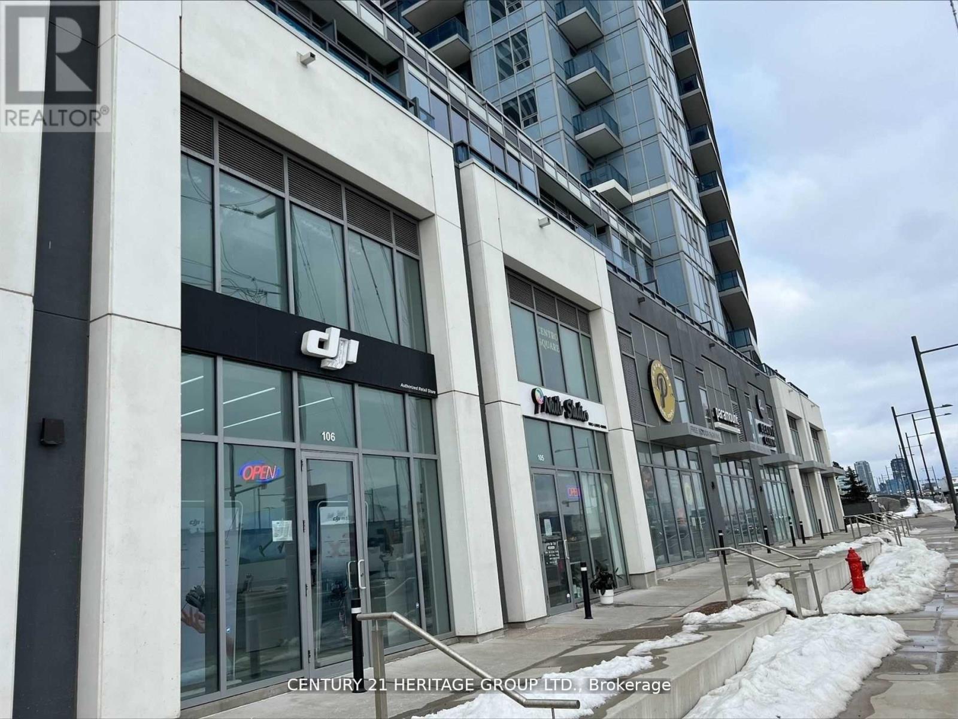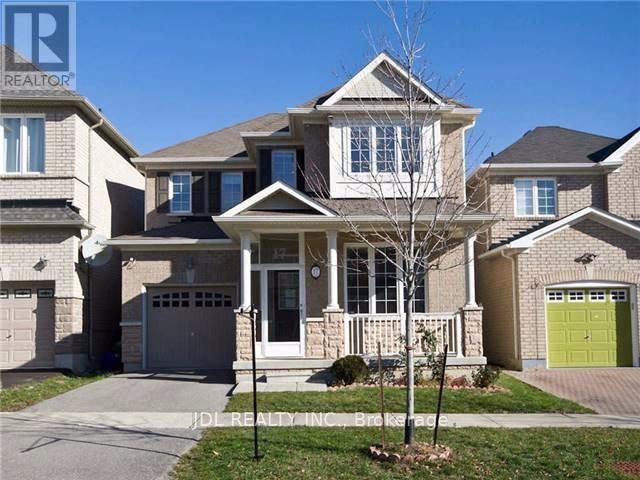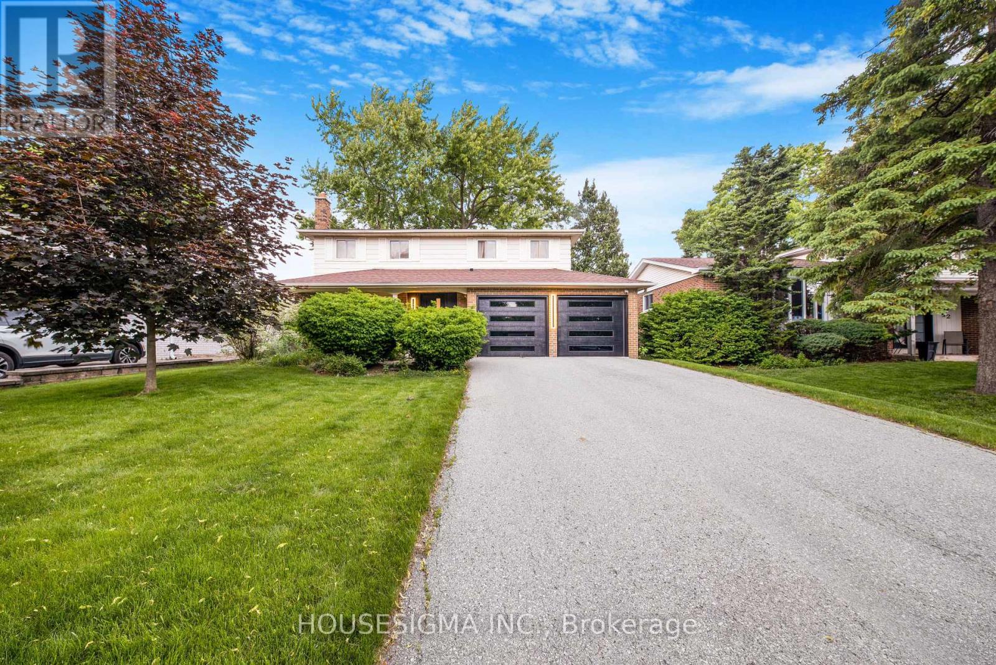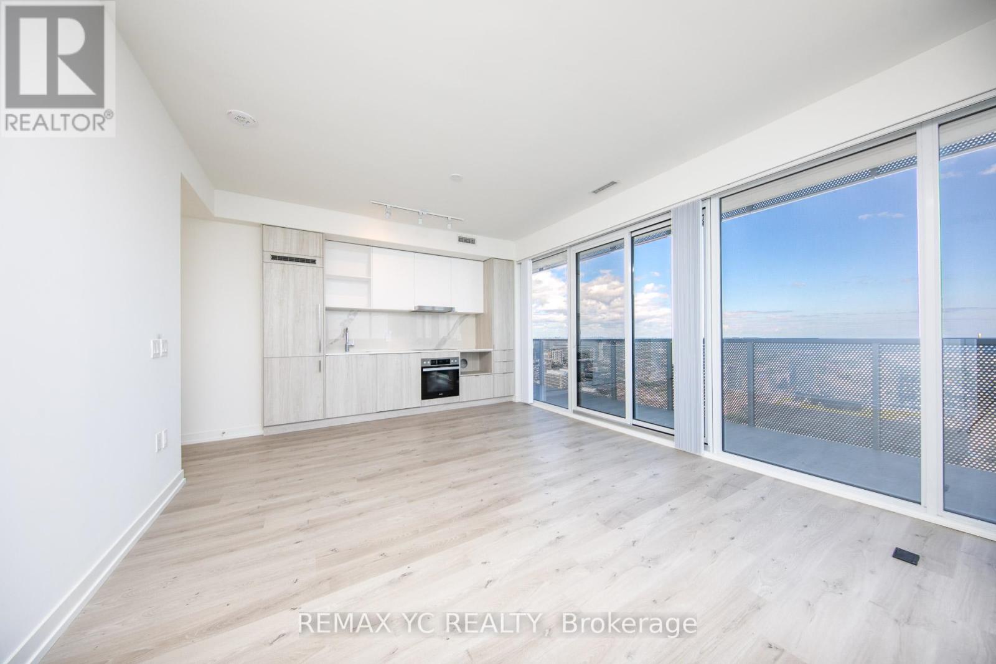32 Daisy Meadow Crescent
Caledon, Ontario
Experience refined luxury in one of Caledon East most desirable communities. This stunning, fully upgraded corner detached home sits on a premium extra-deep 50' ravine lot, offering a rare combination of space, privacy, and scenic views. From the moment you arrive, the attention to detail and high-end finishes are evident. The open-to-above foyer and rich hardwood flooring set a sophisticated tone throughout the main level. The formal living and dining areas are thoughtfully positioned to enjoy natural light and serene views of the lush green trail behind, creating a perfect space for entertaining or relaxing with family. The heart of the home is the modern chefs kitchen, complete with premium quartz countertops, sleek custom cabinetry, and built-in appliances. The open-concept layout flows seamlessly into the spacious family room and breakfast area, making it ideal for both daily living and entertaining. The main floor library can be used as an office or an additional bedroom. Upstairs, you'll find four generously sized bedrooms, each offering access to four beautifully appointed bathrooms, ensuring comfort and privacy for everyone. The primary suite features a spa-like ensuite and ample closet space, while the additional bedrooms are perfect for growing families or guests. The unspoiled basement offers endless potential for a custom recreation area, gym, home theatre, or in-law suite ready for your personal touch. Perfect for large or multi-generational families, this home combines functionality with luxurious finishes in every corner. Located in a prestigious Caledon East neighborhood, you're just minutes from top-rated schools, scenic parks, extensive trails, and the Caledon East Community Complex. Don't miss this rare opportunity to own a ravine-lot home with countless upgrades in a prime location! (id:60365)
398 Sunny Meadow Boulevard
Brampton, Ontario
Absolute Show Stopper! Fully upgraded detached home with Legal Basement in sought-after Springdale. Features 4 spacious bedrooms & 3.5 baths. Professionally finished basement with 2 bedrooms, full bath & separate entrance ideal for extended family or rental potential. New AC & furnace (2022). Concrete foundation, roof with singles, newly built driveway, and Electric car charger in garage. Close to schools, parks, and public transit. A must-see! (id:60365)
2416 Hilda Drive
Oakville, Ontario
Welcome to this inviting 1-bedroom, 1-bathroom lower-level apartment in the heart of Oakville's Joshua Creek neighbourhood. This well-kept unit features an open-concept living and dining area, a kitchen, a walk-out entrance to the backyard and a side entrance for convenience and privacy. Private laundry facilities are located in the basement. Utilities are shared with the main floor tenant (tenant responsible for 35% electricity and water costs).Available immediately, this apartment offers an ideal blend of comfort, value, and location. Just minutes from schools, parks, Oakville Trafalgar Memorial Hospital, and public transit-everything you need is close at hand. Furnished - includes couches, small tables, bed, gym equipment. (id:60365)
75 Gunn Street
Barrie, Ontario
Welcome to your dream family home in the heart of Barrie...where space, comfort, and lifestyle come together! This quaint wartime home has been tastefully updated & offers room for everyone, with a thoughtfully designed rear addition (2020) that includes a main floor family room & fully finished basement. Step into your very own backyard oasis, perfect for both quiet family time and unforgettable summer gatherings. The oversized, private yard features a heated saltwater in-ground pool, custom Amish-built cabana with bar, shed, and multiple outdoor entertaining areas all surrounded by lush, professional landscaping (2022). Gas hookups for the pool & BBQ make outdoor living a breeze along with a gas stove in the main flr kitchen for the inspired chef. Downstairs, a separate entrance leads to a bright and spacious lower level with 2 bedrooms, a kitchenette, and a cozy family room ideal for in-laws, teens, guests, or potential rental income. Located just a short stroll to downtown Barrie, the waterfront, shops, and restaurants, with quick access to the GO Train, Highway 400, and cottage country in under an hour. Families will love the convenience of public elementary and high schools just a short distance away with Catholic schools nearby as well. Other highlights include two driveways providing ample parking, a brand-new A/C unit (2024), and two sump pits/pumps for peace of mind. This is more than a house....its a lifestyle. Come take a look and fall in love! (id:60365)
106 - 7777 Weston Road
Vaughan, Ontario
A Fully Renovated, High-End Custom Designed Retail Store Located At Centro Square, A High Traffic Shopping Mall In A Densely Populated Central Vaughan Area. 1274sf Modern Retail Space. Best Location w/Store Front Facing Hwy 7 & Mall (Dual Entrance). Unit Can Be Converted Into Professional Office, Restaurant, Cafe, etc. Centro Square at Weston/Hwy 7 is Close to Hwy 400 & 407, VIVA, Subway In the Heart of Vaughan. Other Businesses In the Mall Include High End Jewelry stores, Pharmacy, Medical Offices, Professional Offices, Restaurants, Spas etc. Centro Square is a Multi-Use Complex w/Retail, Restaurant, Food court, 2 High-Rise Residential Buildings & an Office Building. (id:60365)
106 - 7777 Weston Road
Vaughan, Ontario
A Fully Renovated, High-End Custom Designed Retail Store Located At Centro Square, A High Traffic Shopping Mall In A Densely Populated Central Vaughan Area. 1274sf Modern Retail Space. Best Location w/Store Front Facing Hwy 7 & Mall (Dual Entrance). Unit Can Be Converted Into Professional Office, Restaurant, Cafe, etc. Centro Square at Weston/Hwy 7 is Close to Hwy 400&407, VIVA, Subway In the Heart of Vaughan. Other Businesses In the Mall Include High-End Jewelry stores, Pharmacy, Medical Offices, Professional Offices, Restaurants, Spas etc. Centro Square is a Multi-Use Complex w/Retail, Restaurant, Food court, 2 High-Rise Residential Buildings & an Office Building. Unit is Also for Sale. TMI is estimated at $933.45 (Tax) + $1533.11(TMI) + $65(Insurance) = approx.$2531.56/month for 2024. (id:60365)
96 Marigold Boulevard
Adjala-Tosorontio, Ontario
YOUR DREAM BUNGALOFT HAS ARRIVED. LOCATED IN THE HAMLET OF COLGAN. THE " ALEXANDER" MODEL BUILT FROM THE AWARD WINNING TRIBUTE COMMUNITIES WILL DELIGHT YOU. THIS SPRAWLING 3229 SQ.FT. BUNGALOFT OFFERS AN ABUNDANCE OF NATURAL LIGHT THROUGHOUT. THIS HOME WITH INCREDIBLE FUNCTIONALITY FEATURES 4 BEDROOM WITH 4 FULL BATHS. OPEN CONCEPT KITCHEN AND LIVING ROOM IS PERFECT FOR FAMILY GATHERINGS, THE COZY BONUS FAMILY ROOM LOCATED IN THE LOFT AREA HAS A SPECTAULAR VIEW OF THE 18 FT VAULT FROM THE LIVING ROOM FLOOR. SITUATED DIRECTLY ACROSS , YOU WILL FIND AN UNOBSTUCTED VIEW OF THE SCENIC STORM MANAGEMENT POND. PREMIUM UPGRADES INCLUDE OVERSIZED LOT, KITCHEN, 5" NATURAL ENGINEERED FLOORING, WATER TREATMENT SYSTEM, 9 FT. SMOOTH CEILINGS THROUGHOUT, POT LIGHTS AND AUTOMATIC BLINDS SITUATED ON UPPER WINDOWS OF VAULTED LIVINGROOM. IF YOU'VE BEEN SEARCHING FOR YOUR PERFECT BUGALOW, SEARCH NO FUTHER ! OFFERING YOUR BONUS LOFT ALSO. (id:60365)
17 Kentland Street
Markham, Ontario
Spacious And Brilliant 4 Bed Detached House In Demanding Wismer Community. Walk To Top Ranking Donald Cousens P.S & Bur Oak S.Hardwood Floor At 2nd Floor. New Crystal Light Fixtures&Switches&Receptacles. Furnace(2016), 9 Hd Cameras Surveillance. Central Vacuum. 2 Kitchens.Walks To High Demand School Bur Oak Secondary& Wismer Ps,Close Tottc & Go Train Station. (id:60365)
1425a - 7950 Bathurst Street
Vaughan, Ontario
Brand New Never Lived In One Bedroom Plus Den Unit Located In The Prime Location of Thornhill. Functional Layout with Laminate Floor and 9' Ceiling. Modern Open Concept Kitchen with Quartz Countertop, Stainless Steel Appliances and Eat-In Kitchen Island. Amazing Building Amenities Including: Pet Wash Station, State Of The Art Gym, Yoga Studio, Games Room, Party Room and Basketball Court! Minutes Away From Restaurants, Shops, Promenade Mall, Walmart, The 407 and Much More! (id:60365)
50 Royal Orchard Boulevard
Markham, Ontario
Offers anytime-SHOW WITH CONFIDENCE! Welcome To Your Dream Home In The Prestigious Royal Orchard Community! This beautiful 2-storey gem blends timeless charm with ultra-modern design in one of Thornhills most desirable neighborhoods. Every corner reflects quality and care, from hardwood flooring and designer lighting to refined finishes throughout. The home also features a large-sized double car garage with sleek modern glass-style doors. With 4+1 generously sized bedrooms and set on a fantastic prime lot, this home provides the ideal layout for both everyday living and memorable gatherings. Located near top-ranked schools including St. Robert Catholic High School, Thornlea Secondary School, and Baythorn Public School, this is a rare opportunity to own a home that offers true luxury, space, and unbeatable location. (id:60365)
11 Reevesmere Lane
Ajax, Ontario
Welcome to this beautiful executive townhouse located in the highly desirable Northeast Ajaxcommunity. ***RAVINE PREMIUM LOT*** This 3-bedroom, 3-bathroom home combines modern style withpractical living spaces O/W finished basement The open-concept main floor features bright,spacious living and dining areas ideal for entertaining or family gatherings. The chefskitchen is equipped with high-end finishes and plenty of counter space to inspire your culinaryskills. The finished walkout basement adds versatile living space, perfect for a recreationroom, home office, or guest accommodation, with direct access to a private backyard. Backingonto a tranquil ravine, the home offers peaceful views and enhanced privacyan ideal retreatafter a busy day. Generously sized rooms throughout provide ample space for your familysneeds. The master bedroom includes a walk-in closet and a private ensuite bathroom, while theadditional bedrooms are large and adaptable. Conveniently situated near schools, parks,shopping, and transit, this home offers the perfect balance of comfort and accessibility. (id:60365)
6606 - 138 Downes Street
Toronto, Ontario
Welcome to this exceptional corner suite offering unobstructed south-east views of the lake and city skyline. Boasting 1,011 sq. ft.of thoughtfully designed living space plus a 393 sq. ft. wraparound balcony, this 3-bedroom, 3-bathroom residence combines modern elegance with comfort. The open-concept layout is enhanced by sleek, contemporary finishes, floor-to-ceiling windows, and abundant natural light. One parking space is included for added convenience. Situated in Torontos vibrant waterfront district, you are just steps to Sugar Beach, Farm Boy, Loblaws, LCBO, restaurants, and entertainment. Enjoy seamless access to Union Station, St. Lawrence Market, George Brown College, along with quick connections to the Gardiner Expressway/QEW. Experience the perfect balance of luxury, convenience, and breathtaking views in one of Torontos most sought-after waterfront communities. (id:60365)


