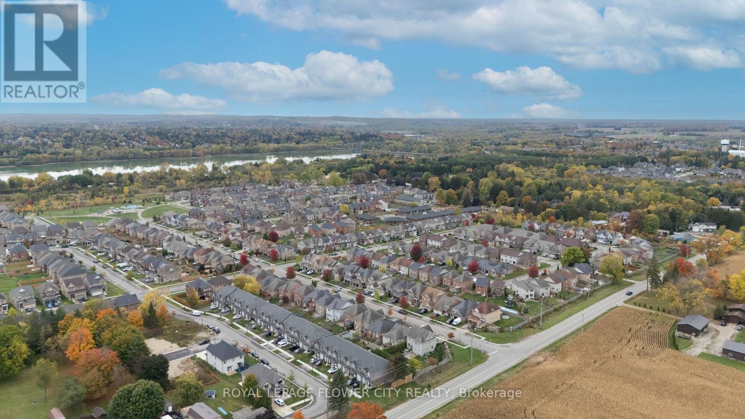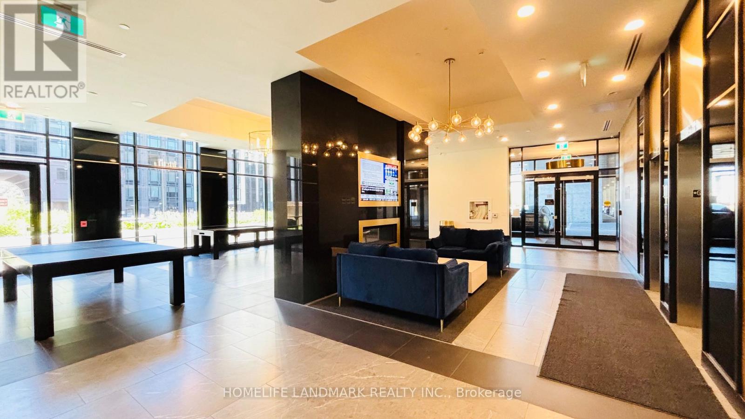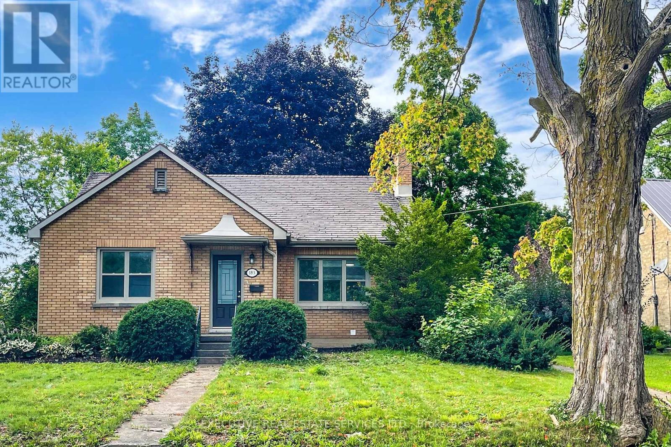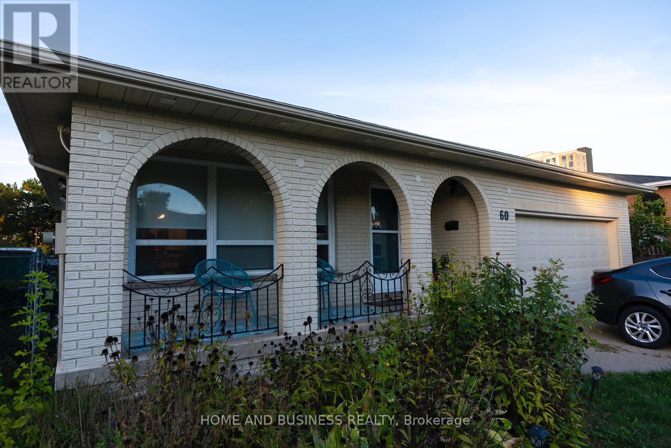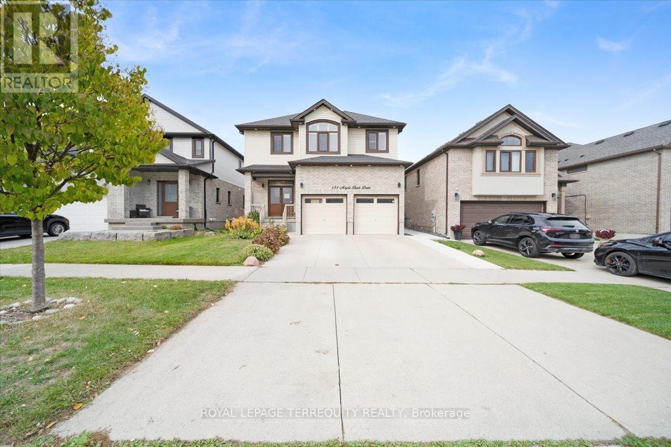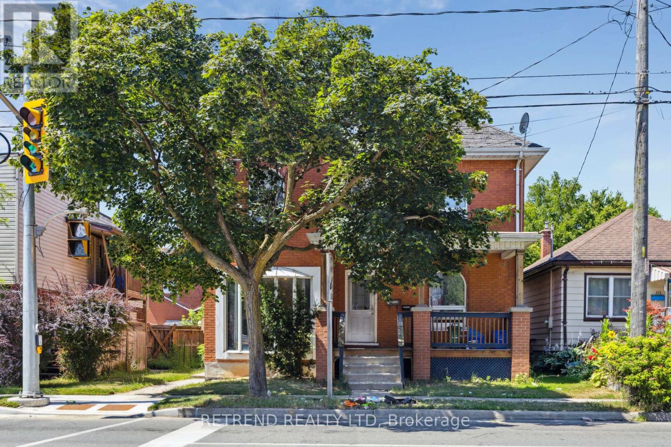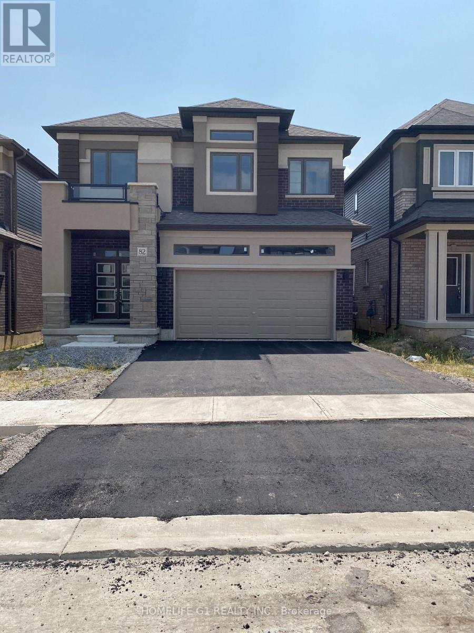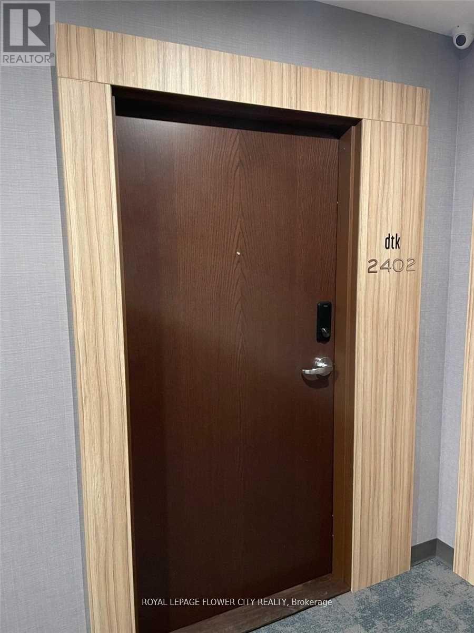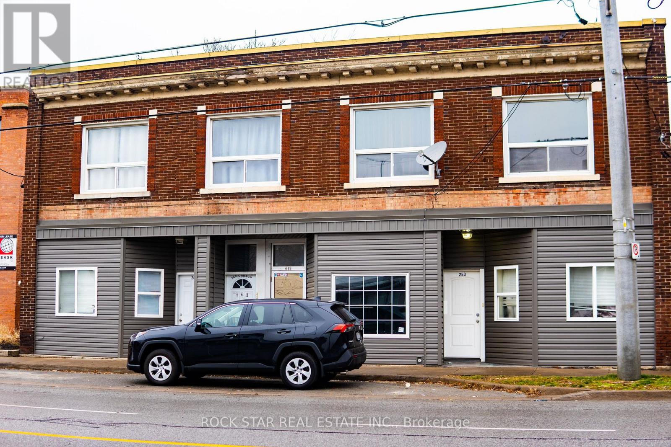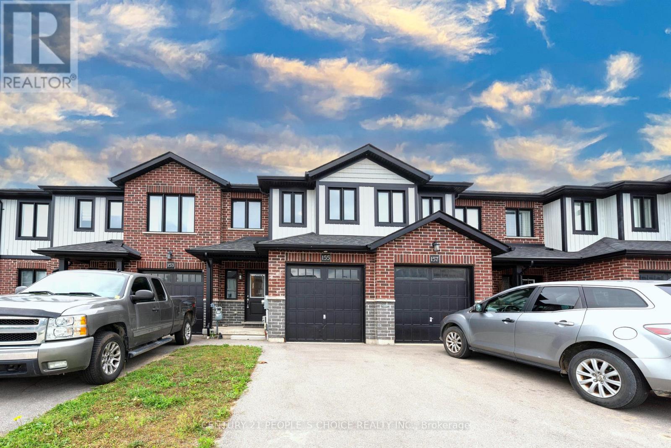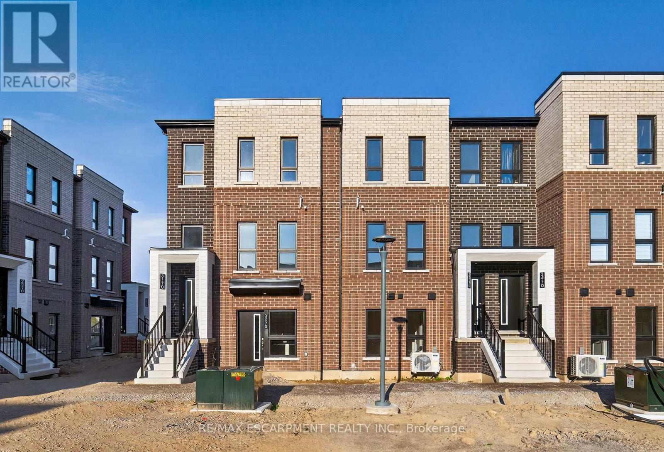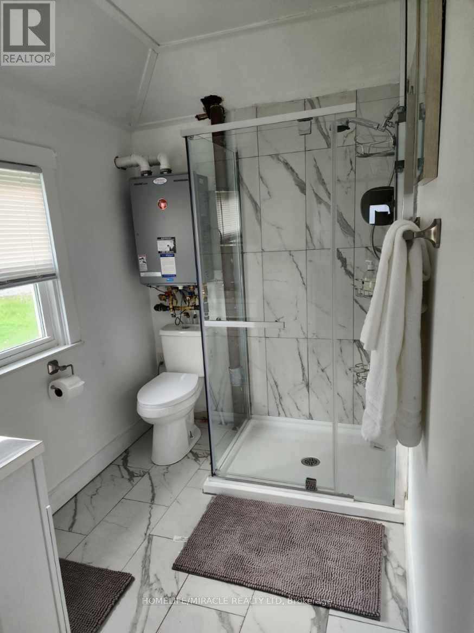244 Palmer Lane
Woodstock, Ontario
Stunning End Unit 3 bedrooms and 3 washrooms Free-Hold Townhouse With No Side Walk ,Bright and Spacious , Only Attached By Garage on One Side . The Dream of First time home buyers & Investors. This gem boasts a spacious layout filled with natural light. Situated on a large corner lot, it offers the privacy and feel of a detached home, blending peace and quiet with convenient access to all city amenities. Recently upgrated kitchen , washrooms and floor. no carpet in house, quards counter tops. located on a quiet street and Conveniently Located in Close to Restaurants Shopping Walmart, Few Min Drives Hwy 401, Schools, Parks , Hospital and Toyota Woodstock Plant. (id:60365)
1536 - 145 Columbia Street W
Waterloo, Ontario
Welcome to Society 145, a brand-new luxury condominium ideally located in the heart of Waterloo, just steps from both the University of Waterloo and Wilfrid Laurier University. The unit is adorned with high-end finishes, including hardwood floors, quartz countertops, stylish light fixtures, and rich carpentry throughout, ensuring a sophisticated and comfortable living environment. Modern kitchen featuring stainless steel appliances, ample storage, and an open-concept living area perfect for entertaining. The bedroom and den are spacious and fully furnished. Residents of 145 Society enjoy top-tier amenities, including a state-of-the-art fitness center, yoga studio, indoor basketball court, games room with billiards, ping pong, and arcade games, as well as a movie theater and business lounge. The ideal blend of luxury, convenience, and modern living - a perfect choice for anyone looking to invest in one of Waterloo's best buildings. 145 Columbia St. W. unit 1536 is currently occupied by Tenant, generating more than $2500.00per month. The lease will be end of August 2026. (id:60365)
183 Birmingham Street E
Wellington North, Ontario
Welcome to 183 Birmingham St E! Your search ends here! This 3+2 bedroom detached bungalow is situated on a premium oversized lot and features over 2000 sqft of total living space. Perfect home for growing families. This gem is nestled in a mature and quiet neighbourhood and it has been completely transformed with over 100K in upgrades! 3 full washrooms in the home, all new flooring throughout, a new kitchen on the main level, a brand new kitchen in the basement, fully upgraded washrooms, a fresh coat of paint, and a brand new roof (September 2025) - this is the perfect place to call home. The main floor features plenty of windows which flood the interior with natural light. Spacious bedrooms with plenty of closet space. Conveniently located walk out to the massive yard from the kitchen. Entry to the basement from the rear of the home. Endless potential from the basement which features a full kitchen & 2 full washrooms. Detached garage and plenty of driveway space for ample parking! Step into the backyard with an 189 foot deep lot which is your own personal oasis. This is the perfect backyard for entertaining, kids to play, pets to roam free, and much more. Pot lights throughout the basement and upgraded light fixtures on the main floor. Upgraded smart mirrors in washrooms. Location, location, location! Positioned in the heart of Mount Forest! Right on Highway 6 and walking distance to shopping, schools, park, hospital, grocery, and all other amenities. Situated in a mature and peaceful neighbourhood with plenty of charm! The combination of living space & upgrades make this the one to call home! (id:60365)
60 Neil Avenue
Hamilton, Ontario
Don't miss out this opportunity to lease out this beautiful renovated house and call it HOME, Specious space, decent bedrooms size, prime location. (id:60365)
131 Maple Bush Drive
Cambridge, Ontario
Welcome to 131 Maple Bush Dr in the heart of Cambridge! This stunning 4+1 bedroom, 5 bathroom detached home offers over 2,600 sq.ft. of above-grade living space plus a finished basement, perfect for large or growing families. Enjoy a bright open-concept main floor with 9' ceilings, a modern kitchen with quartz counters and stainless-steel appliances, and a spacious family room ideal for entertaining. The second level features generous bedrooms, some with direct ensuite access. The finished basement includes an additional bedroom, full bathroom, and a versatile rec room-great for extended family or guests. Double car garage with inside entry, private backyard, and a quiet, family-friendly neighbourhood close to schools, parks, shopping, public transit, and minutes to Conestoga College and the 401. A perfect blend of comfort, space, and convenience! (id:60365)
219 Erie Avenue
Brantford, Ontario
Welcome to 219 Eire Ave a spacious legal duplex with incredible income potential! Whether youre an investor looking to grow your portfolio or a savvy buyer seeking to live in one unit and rent out the other, this property offers a fantastic opportunity.This large two-unit home sits on a generous lot and features excellent bones, ready for your personal touch. While the home does require some updates and cleaning, the potential return on investment is undeniable. With two self-contained units and separate entrances, its perfectly suited to generate strong rental income in a growing Brantford market.The size of the home allows for flexible configurations and the possibility to enhance value with renovations. With a bit of work, this property could easily become a cash-flowing asset or a long-term hold with substantial upside.Dont miss your chance to capitalize on this rare duplex opportunity in a central location close to schools, parks, and amenities. (id:60365)
82 Hitchman Street
Brant, Ontario
Beautiful 2218 sqft. Detached Home Located in the Scenic Ridge East Community in Paris. Brand New House with 4 Large Bedrooms and 3.5 Bathrooms. Two Massive Walk-In Closets in the Primary Bedroom. Huge Laundry Room Located on the Second Floor. Upgraded Huge Double Door Entry, Modern Kitchen Cabinets, Laminate Installed on the First Floor and Second Floor Hallway, Stairs Stained to Match the Floor. Upgraded Kitchen, Powder Room, and Primary Ensuite Faucets and Fixtures. Brand New 5-Piece Appliances Included. Located Close to HWY403, The Brant Sports Complex, And Tim Hortons Plaza. Tenant Pays For All Utilities (Hydro, Water, Gas, Water Heater Rental). First And Last Months Rent Required Upfront. (id:60365)
2402 - 60 Frederick Street
Kitchener, Ontario
2Bd,2Bath. Condo. 690 Sf + 75 Sf Balcony. Ready to Move-In to DTK Tower In Kitchener-Centre downtown. Steps To ION-LRT Frederick Station, Bus Stops. Walk Score 97/100. A Corner Unit, Plenty of Daylight, Modern Kitchen, 2 Bedrooms And 2 Bathrooms, Open Unobstructed view Balcony. Features High Ceilings, Oversized Windows & High-Speed Internet included. Amenities Include Gym/ Fitness Centre, Yoga Room, Party Room, Roof Top Terrace, Visitors Parking. This Location Is Only Minutes Walk to Kitchener's Historic / Downtown Core Schools, Parks, Galleries, Shops, Library, Eatery, Entertainment, Community Centre, Bus Transit, Carsharing Parking Nearby. (id:60365)
249-253 Church Street
St. Catharines, Ontario
249253 Church St. offers a strong investment opportunity in central St. Catharines with a mix of residential and commercial income. The property includes four 2-bedroom apartments and a main floor commercial space previously used as a salon/barbershop. Each apartment has its own furnace, HVAC system, and hydro meter, plus theres a coin laundry at the rear for tenant use.Gross monthly income is $5,729 ($68,748 annually - commercial unit currently vacant).The property is ideally located in a downtown area experiencing major growth, with over $200 million invested in recent years and the redevelopment of the former 11-acre hospital site into new residential projects. This neighbourhood is next in line for significant transformation, making this a prime time to invest. (id:60365)
155 Rochefort Street
Kitchener, Ontario
FREEHOLD Magnolia model Townhouse. 3 bedrooms and 2 and Half Washrooms. Located in the Huron Park area. This home features a large primary bedroom with a walk in closet and private 4 piece ensuite, main floor 2 piece, open concept main floor area with Eat-in Kitchen and Living room with sliding doors to the fenced yard. Close to shopping and much more. (id:60365)
32 - 70 Kenesky Drive
Hamilton, Ontario
Brand new, never-lived-in 1 bed, 1 bath stacked townhome in sought-after Waterdown! This beautifully designed condo features abundant kitchen cabinetry, a large island with breakfast bar, quartz countertops and backsplash, large under mount sink, modern hardware and doors, tall ceilings, and it is completely carpet free. Upgraded stainless steel appliances- the microwave has a built-in air fryer! Exclusive garage parking with inside entry is included plus visitor parking is located close by! Custom window coverings are also included. Enjoy park views from your private entrance. Ideally located close to Burlington, Hamilton, Aldershot GO, and Hwy 407 - offering easy access to major highways, transit, and nearby amenities. Your perfect place is move-in ready, and ready for you to call home. (id:60365)
18222 Erie Shore Drive
Chatham-Kent, Ontario
Welcome to 18222 Erie Shore Drive, a rare waterfront property featuring two lots combined into one expansive parcel along the shores of Lake Erie. This unique offering provides a bright and inviting home designed to capture stunning lake views with walkouts to a spacious deck while the oversized double lot sets it apart with wide frontage mature trees and exceptional depth. Enjoy peaceful mornings and breathtaking sunsets today with room to expand or build in the future whether it is extending the existing home adding a garage or guesthouse or simply taking advantage of the extra privacy and space. Located just minutes from Blenheim and Chatham this is the perfect year round residence seasonal retreat or investment opportunity in one of Chatham Kents most desirable waterfront communities. (id:60365)

