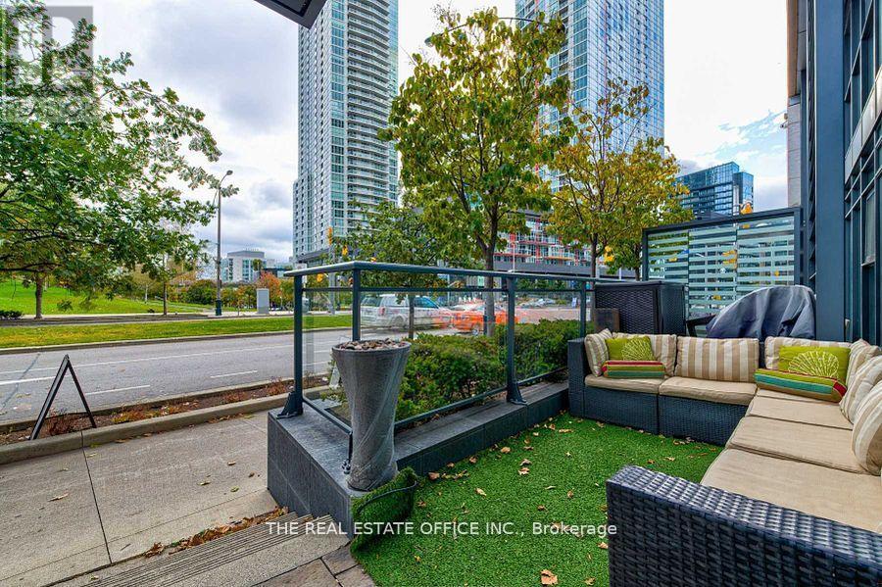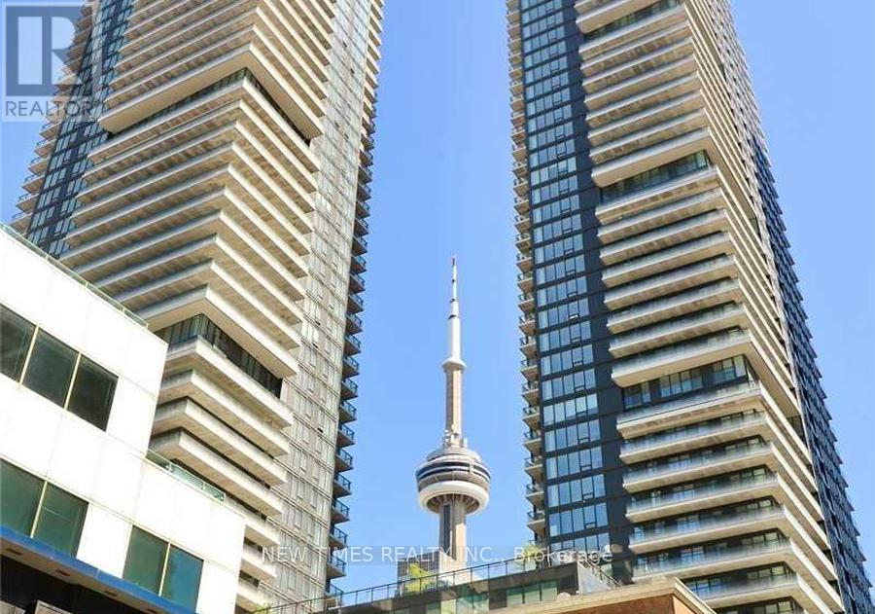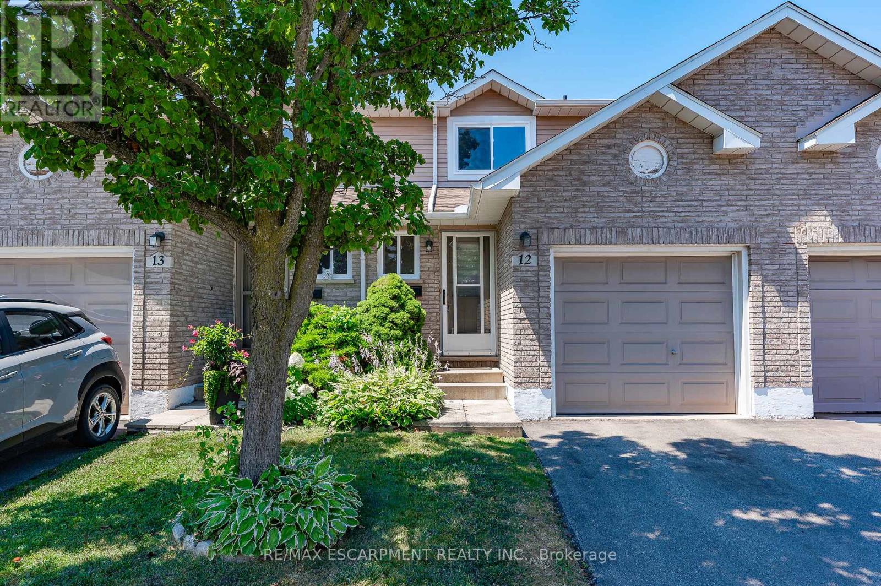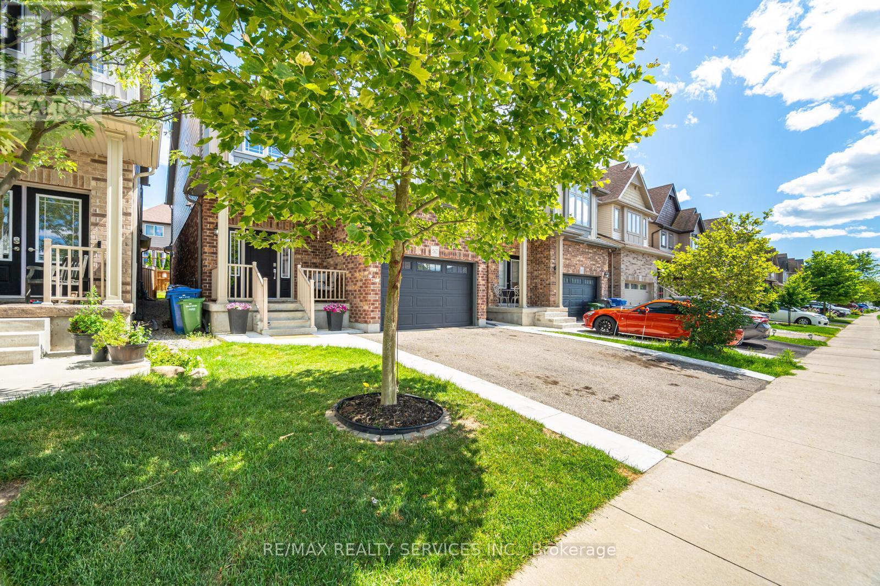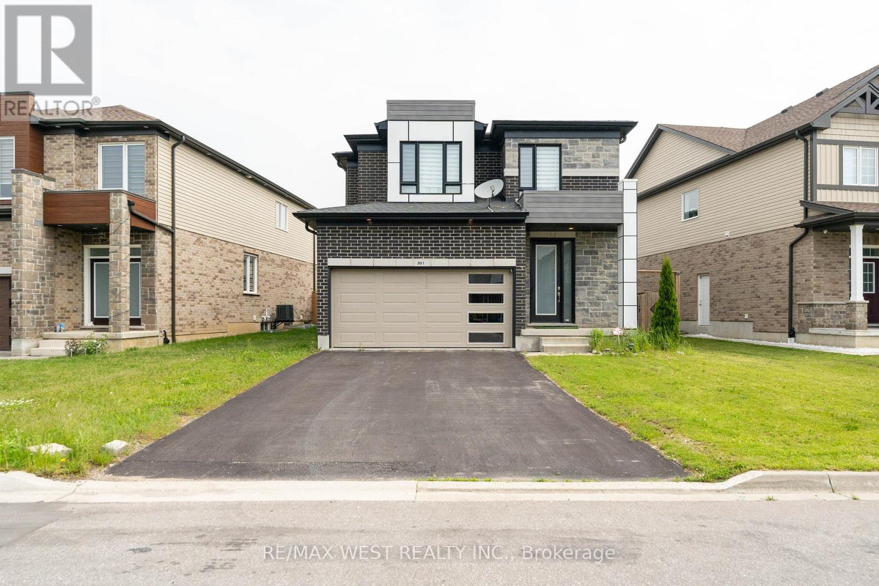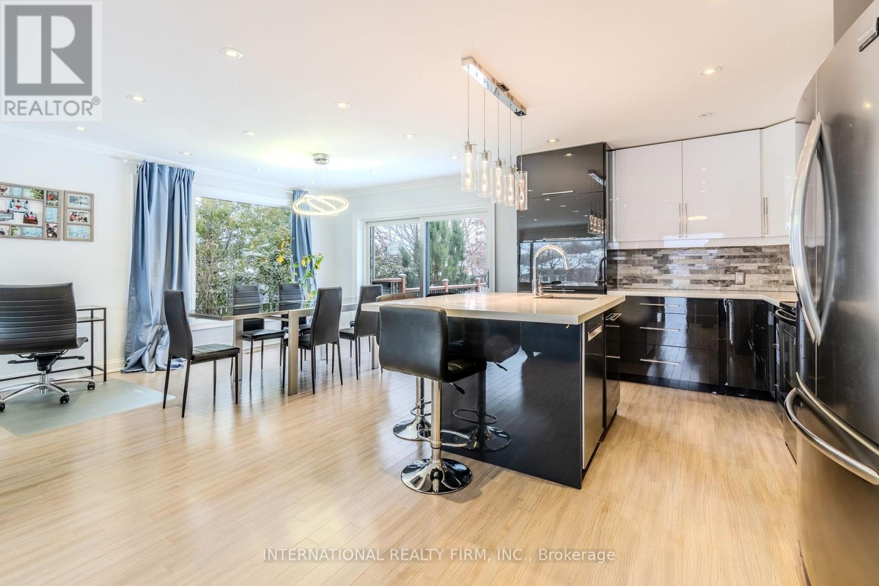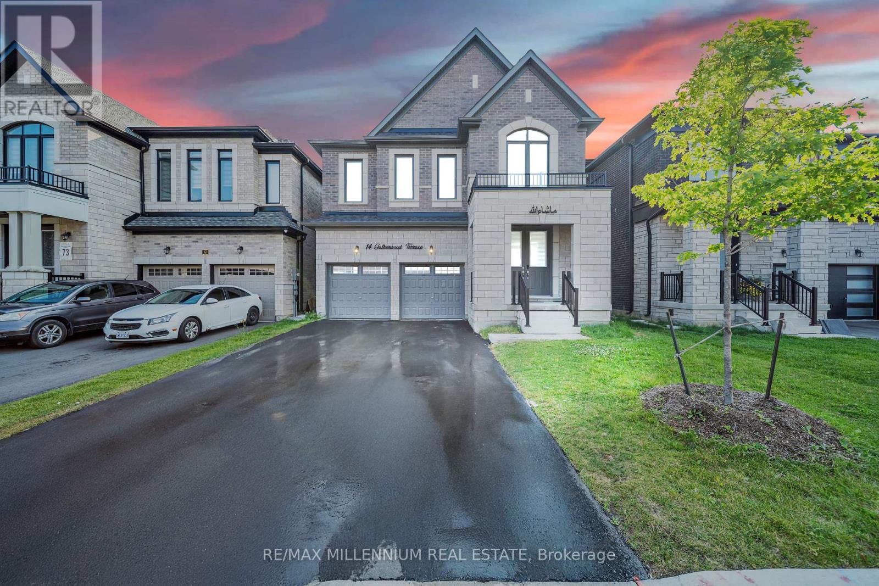Main Floor - 1283 Macinally Court
Oshawa, Ontario
Welcome to this Beautiful, Clean, Well-maintained Main Floor Bungalow featuring 2 spacious Bedrooms with hardwood floors and a large modern semi-ensuite Bathroom. Enjoy the convenience of your in-unit Laundry. A bright open-concept Kitchen and Dining area with tiled floors, full-sized appliances and elegant cabinetry. This home boasts large windows for natural light, a functional layout, and a warm, inviting atmosphere. Enjoy exclusive use of the private, fully fenced Backyard with a large Deck, ideal for relaxing, entertaining or having your morning coffee! Warm, welcoming, a Gardener's delight! Additionally, two Parking spots are included for your convenience (one in the spacious garage and one on the driveway). Ideal for professionals or a small family! Don't miss out on this fantastic opportunity in Oshawa's sought-after Pinecrest neighbourhood, close to schools, transit, walking trails, shopping centres and much more! Included: Fridge, Stove, Dishwasher, Washer & Dryer. All Existing Light Fixtures & Window Coverings. Tenant Pays 60% of Electricity, Gas and Water costs. (id:60365)
G9 - 112 Fort York Boulevard
Toronto, Ontario
Unique 'live-Work' Condo Townhome In Highly Sought After Location In The Waterfront Community. Come See This 2 Full-Sized Bedroom With 3 Full-Sized Bathroom Measuring 1650 Sqft. South Facing W/ Park View On Busy Fort York Blvd Stripe With Laminate Flooring On Both Level Soaring 12' Ceiling On Main Floor, 2nd Entrance To Family Room From Building, Steps To Sobey's, Banks, Waterfront, Cn Tower & Transit Close To Entertainment District & All Amenities. **EXTRAS** B/I Fridge, Stainless Steel Stove, B/I Dishwasher, Washer & Dryer, B/I Microwave, Mirror Closet, South Facing 1650 Sf Plus 140 Sf Terrace Includes Parking And Locker. Available For Daily /Weekly And Monthly Term Msg Agent To Inquire (id:60365)
626 - 1030 King Street W
Toronto, Ontario
Potential prospects seeking back-to-back occupancy may be eligible for discounts/promotions. Amazing 2-bedroom unit at DNA-3 condos! 9 ft Polished ceiling! Corner unit with plenty of natural light! Wrap around balcony! Building has Tim Hortons, TD Bank and a Grocery store at ground level! Liberty Village at walking distance! Amenities: Theatre room, Business centre, Rain room, Multi-party rooms, Roof top terrace with sundeck! Misting station! Lounge, dining and BBQ area! (id:60365)
4001 - 88 Scott Street
Toronto, Ontario
Premium high floor suite with panoramic city views. lots of natural light & sparkling city lights by night. 600 sft of functional layout. West exposure. floor to ceiling windows. modern sleek kitchen w/breakfast bar & quality finishes. Den can be used as office space or 2nd bedroom. Ensuite Laundry. Tenant pays hydro and water. Pet friendly. parking & locker available at additional costs. (id:60365)
3305 - 125 Blue Jays Way
Toronto, Ontario
Great value in the area! Rare North-West Facing, High-Floor 2 Bedroom Suite in a Prestigious EllisDon-Built Condo, featuring 866 sq. ft. of interior space + 273 sq. ft. wrap-around balcony, totaling 1,139 sq. ft. of luxurious living! This 4-year-old building features a stunning 2 Bedrooms offering breathtaking views of the lake and city skyline. The suite boasts 9-ft ceilings, floor-to-ceiling windows, and is bathed in natural sunlight. Located in the vibrant downtown residential district, you'll be steps away from fine dining, entertainment like TIFF, Second City, and theatres, as well as The Path, the subway, the Financial District, Rogers Centre, and the iconic CN Tower. With the 24-hour King Streetcar at your doorstep and the Gardiner Expressway just moments away, convenience is key. A must-see unit for urban living enthusiasts! (id:60365)
12 - 610 Barton Street
Hamilton, Ontario
This wonderful Townhome is located in a small quiet community with mature trees, & the complex is very well maintained. The main floor offers hardwood floors in liv/din room and upgraded tiles in kitchen and baths. Powder room has updated marble top vanity. updated kitchen with built-in bar and features a stunning back-splash with stainless steel appliances. Patio door leads out to a quiet, private backyard recently fenced with newer large patio. Convenient inside entry to garage, Upper level offers 3 good sized bedrooms and a 4 pc main bath. This excellent location is mins from QEW, on bus route, close proximity to schools, parks & recreation, marina, shopping, and wine country. This charming home is not to be missed. Many of the major things such as roofs, windows, garage and patio doors have all been updated by the condo corp. (id:60365)
567 Starwood Drive
Guelph, Ontario
Stunning 3+1 bed, 3.5 bath home with finished basement on a quiet end of Starwood Dr. in a family-friendly neighborhood! Features include a dream kitchen with white cabinetry, granite counters, S/S appliances, and 860 CFM range hood. The open-concept main floor offers hardwood floors, custom built-ins, floor-to-ceiling gas fireplace and large window. Walk out to a large fresh stained deck and fenced backyard with dual access. Upstairs boasts a primary suite with featured wall, walk-in closet and glass shower ensuite, a loft/family room, and 2nd floor laundry. The finished basement has a rec room, guest bedroom, and full bath. Upgrades include Wi-Fi thermostat, smart garage opener, LED lighting throughout, water softener and lease to own water tank replaced 2024, lease expires 2026. Walk to parks, schools, trails, and just mins to Downtown Guelph, GO Station, and shopping! (id:60365)
301 Freure Drive
Cambridge, Ontario
Located in one of Cambridges most sought-after communities, this detached 4-bedroom, 3-bathroom home offers comfort and flexibility for growing families. The home features 9-foot ceilings on the main floor and a separate entrance to the basement. The kitchen includes granite or quartz countertops, adding a refined finish to the functional layout. A double garage with additional driveway space accommodates up to four vehicles. Situated steps from trails, green space, and a pond, and close to excellent schools, shopping centres , and highway access, this home balances residential charm with urban convenience. (id:60365)
Main - 24 Paramount Court
Toronto, Ontario
Beautiful corner home in a quite court, surrounded with lots of trees, bushes with lots and lots of flowers, open concept with lots of natural lights, huge windows , lots of pot lights, modern kitchen with stainless steel appliances, backsplash, pot lights; Dining rooms leads to a huge but secluded composite deck overseeing fruit trees and a variate of flowers; huge bedrooms , primary bedroom oversees backyard, all rooms have hardwood floors; lots of closet and storage room. Walking distance to Schools, parks, trails ,community Centre, Library, shopping mall, etc. Minutes to Highways, hospital, golfs, Yorkdale Mall and soon to be open LRT. Also available for Short-term or Furnished **EXTRAS** 80% water, hydro, gas and internet (id:60365)
14 Gatherwood Terrace
Caledon, Ontario
Absolutely Stunning Less Than 2-Year-Old Home on Premium Lot with No Sidewalk!!!This GorgeousProperty Offers Approx. 4,300 Sq. Ft. of Luxurious Living Space with Over $100K in Upgrades!Featuring 9 Ft Ceilings on the Main Floor & Second Floor, Gleaming Hardwood Floors. Pot lightsElegant 8 Ft High InteriorDoors & Double-Door Entry. Spacious Layout with Separate Living,Dining, Family Room & Den/Office. Designer Kitchen with High-End S/S Appliances, upgradedCountertops, Cooktop, Center Island, and Convenient Servery Perfect for Entertaining. UpstairsOffers 4 LargeBedrooms with 3 Full Baths All Bedrooms Have Ensuite Access. The Primary BedroomFeatures LargeWalk-In Closets and a Luxurious 5-Piece Ensuite. Finished Basement with SeparateEntrance for Potential In-Law Suite. Additional Features Include: 200 Amp Electrical Panel, OakStaircase,Fireplace in Family Room, Second-Floor Laundry. Prime Location Close to Hwy 410 andUpcoming Hwy 413.A Must-See Home in a Prestigious Neighborhood! (id:60365)
8 Ridgemore Crescent
Brampton, Ontario
Welcome to this stunning, move-in ready 3 bedroom, 3-bath detached home nestled in the heart of Fletcher's Meadow. This beautifully upgraded property offers exceptional living space, style, and functionality perfect for families of all sizes. Step into a bright and modern main floor featuring laminate flooring throughout, and large windows that fill the home with natural light. Beautifully upgraded eat-in kitchen boasts stainless steel appliances, quartz countertops, and a sleek matching backsplash making it ideal for cooking and entertaining. Upstairs, the spacious primary bedroom includes a walk-in closet and spacious 4-piece ensuite. Two additional bedrooms and another full bath completes the upper floor. Enjoy the outdoors in the fully fenced backyard with a stamped concrete patio, beautiful gazebo, and garden shed a private oasis for summer gatherings. The extended driveway fits 3 cars offering ample parking for large families or guests. This home combines modern upgrades with family-friendly features in a fantastic location close to parks, schools, transit, and shopping. Don't miss out this gem won't last long! This family has been owned by same person for 23 years and shows pride of ownership. Roof Completed in 2020, Kitchen Was fully Renovated in 2022. All appliances in kitchen are 3 years old. (id:60365)
708 - 33 Elm Drive W
Mississauga, Ontario
Built by Daniels this 1 Bdrm + Den Condo has North West Exposure, Quartz Kitchen Counters, Porcelain tile in kitchen, Backsplash, Newly Painted walls, Quartz Counters, Double Sink, Bathroom has Bidet add-on, New blinds and curtains. Formal Den. Super clean in excellent condition. Minutes From Hwy 403, Steps To Square One, Metro Grocery, GO train, Schools. 1800 Sq. Ft. Of Pool, Hot Tubs, Exercise/Workout Room, Theatre Room, & More! Right on Hurontario. New street car line coming to Hurontario (id:60365)


