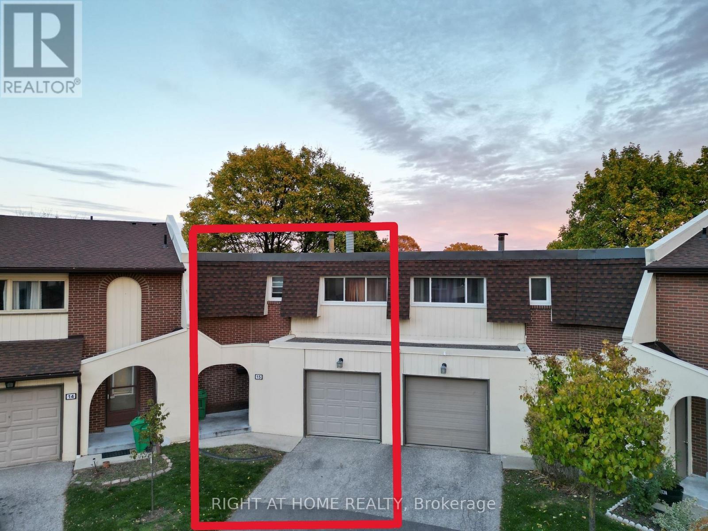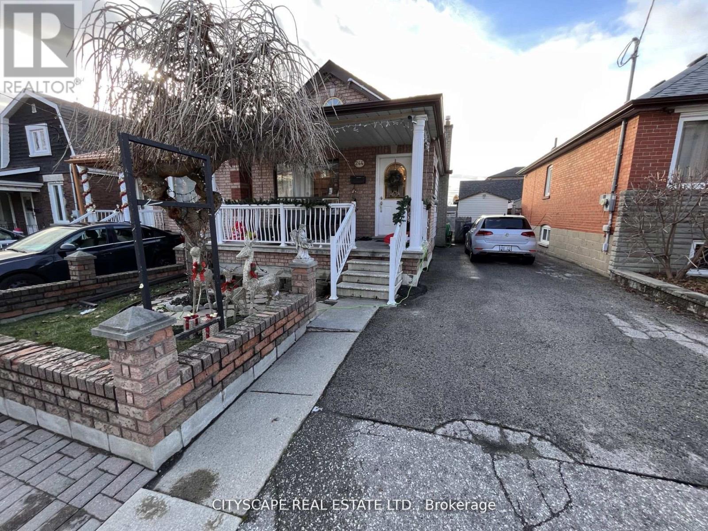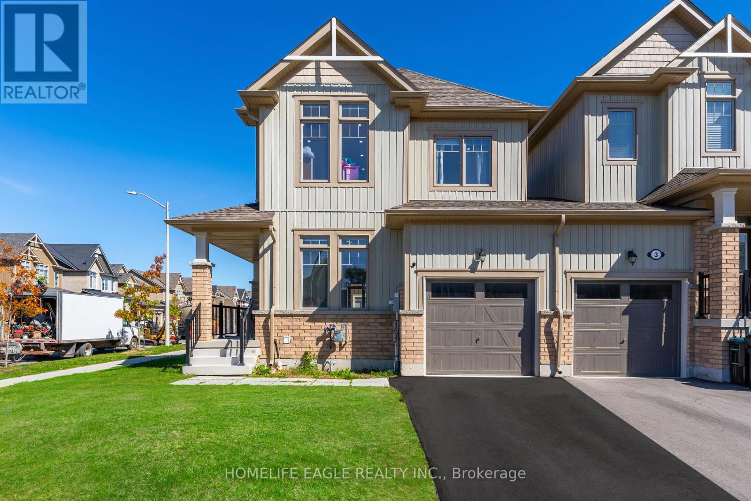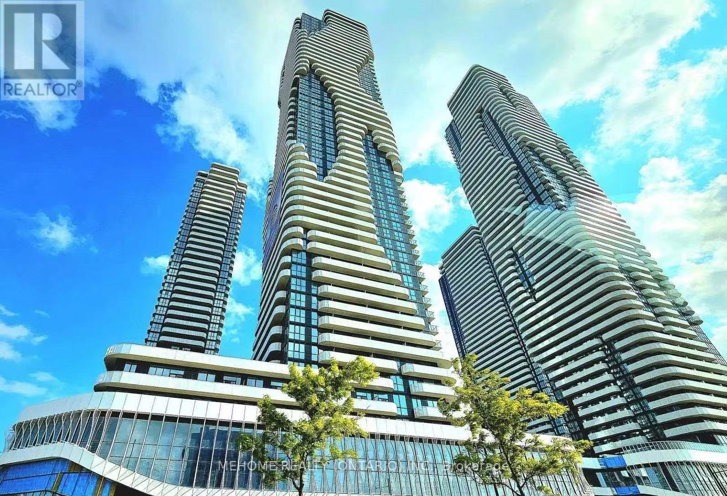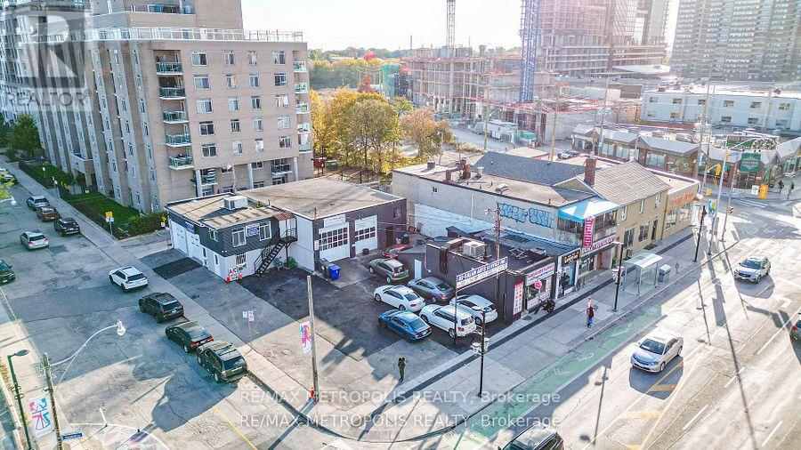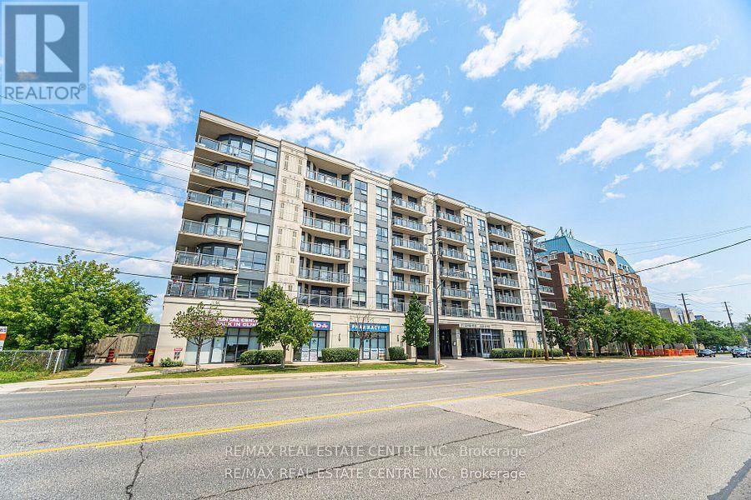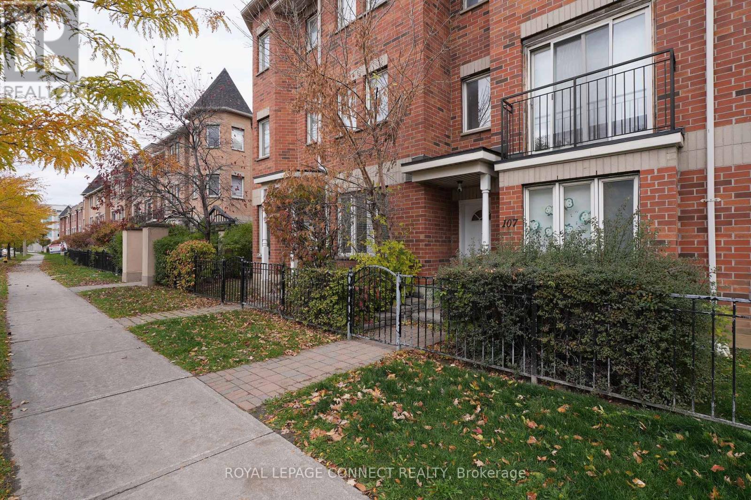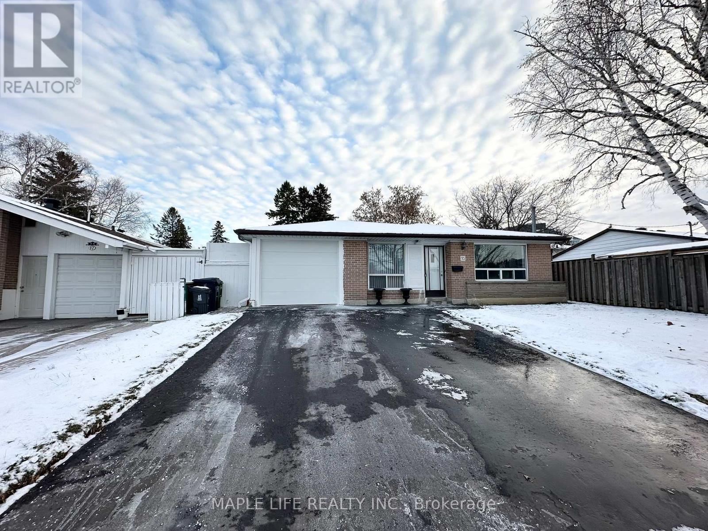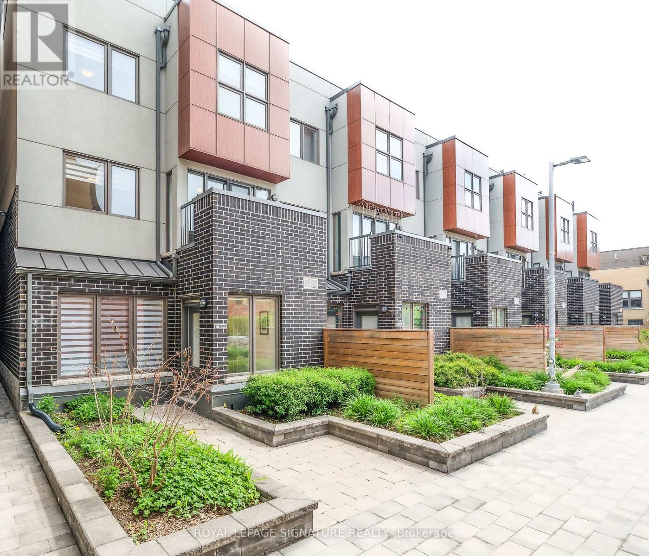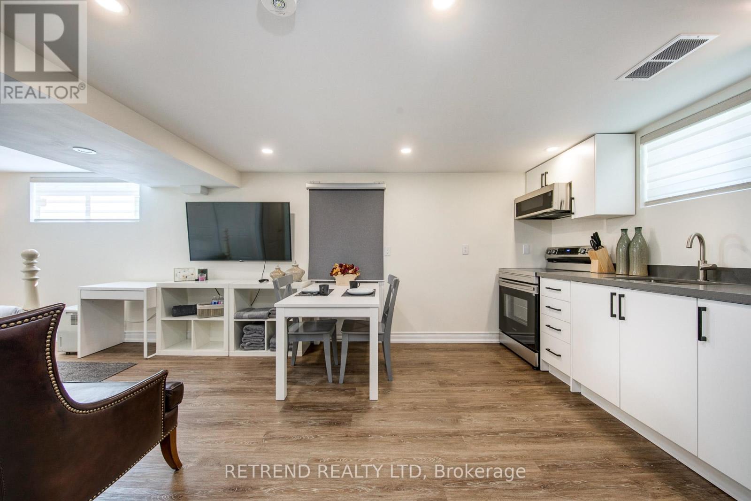15 - 41 Mississauga Valley Boulevard
Mississauga, Ontario
Welcome to this beautiful 3-bedroom, 3-washroom townhouse perfectly located in a family-friendly neighborhood. This bright and spacious home offers an open-concept main floor, half washroom, kitchen and a cozy living area filled with natural light. Upstairs, you'll find generous-sized bedrooms, and 2 full washrooms. The finished basement provides additional Living space-perfect for a home office, gym, or recreation room. Enjoy your private backyard that backs directly onto a park, playground, Tennis Courts, and offering a peaceful view and easy access to outdoor activities. Center of the City, Walkable distance to Square One Mall, schools, shopping, transit, and major highways, this home is ideal for families and professionals. (id:60365)
244 Rosethorn Avenue
Toronto, Ontario
Wonderful Opportunity To Own A Beautiful Detached Bungalow On Quiet Tree Lined Neighborhood. Over 30ft wide lot. This Home Offers A Private Drive W/Ample Parking. Each floor Has Separate Laundry Facilities. Well Maintained Home Shows Very Well! Large backyard with 2 sheds for storage. 1 kitchen on main floor and separate kitchen in basement, each floor has private laundry. 2 bed on main floor, dining room could be converted into 3rd room plus living room. Another 2 bed in the basements, with separate living & dining room in basement. Walkout from dining room in basement to private backyard. Offers anytime. (id:60365)
58 Tracey Lane
Collingwood, Ontario
The Perfect End Unit Townhouse Situated On A Premium Corner Lot! *38 Ft Frontage! *2022 Built! *Beautiful Curb Appeal *9 Ft Smooth Ceilings *Large Poured Concrete Front Porch With Metal Railings Leading Into Double Door Entry *LED Pot Lights Throughout *Full Chef's Kitchen Featuring Quartz Countertops And High End Stainless Steel Appliances *Custom Cabinetry Plenty of Storage *Breakfast Area W/O To Deep Backyard *Open Concept Family Room With Gas Fire Place *Large Expansive Windows - Sun filled *Hardwood Steps W/ Roth Iron Pickets *Primary Bedroom Featuring 5 Pc Spa Like Ensuite *Soaker Tub And Stand Up Glass Shower *Large Walk-in Closet *Minutes From Georgian Bay *Steps From All Amenities - Shopping, Schools, Parks & More! *Must See!!! (id:60365)
7 Sunset Drive
Innisfil, Ontario
Rarely available, this Monaco model 2 Bedroom and 2 full Bathroom home with 2 convenient side by side parking spots is now available in Sandy Cove North, a 55+ Adult Lifestyle Community. This bright, open concept home features a large horseshoe shaped kitchen with ample storage, generously sized living and dining rooms, gas fireplace, laminate floors and a walk out to an oversized deck. The primary suite is complete with a full ensuite bath, a walk in closet and plenty of room for a King sized bed. The second bedroom is bright with newer carpeting. A new tub and shower surround has just been installed in the main washroom. Newer windows and gas furnace add additional comfort to the home. Sandy Cove is a vibrant 55+ community that has a full social calendar. Enjoy the outdoor pool, shuffleboard, gym, clubhouse for gatherings, games, cards and more! The Sandycove Mall, located within the community, provides the convenience of a drug store, variety store, hair salon, restaurant, clothing store. Barrie and the local area offer numerous amenities and attractions including medical centres/hospital, leisure centres, restaurants, grocery and retail shopping. Residents of Sandycove Acres can enjoy the best of both worlds: the peace and security of a residential retirement community combined with easy access to all the urban amenities that this unique and vibrant area has to offer. Land lease fee is 973.92/month plus property taxes. (id:60365)
1909 - 8 Interchange Way
Vaughan, Ontario
Brand New & Luxurious Menkes Built, Grand Festival Tower C. Spacious 2 Bedroom 2 Bath Corner Unit, With One(1) Underground Parking Spot. This Open Concept Unit Features a Bright &Functional Layout With Floor-To-Ceiling Windows, Modern Kitchen With Quartz countertops & B/I appliances, The Entire Corner Unit Has Abundant Natural Light & Unobstructed North & East City Views. Both Rooms Have Separate Own Private Balconies. Amenities Includes Fully Equipped Fitness Gym, BBQ Terrace & 24-Hour Concierge. Prime Location Just a 5-Minute Walk to The VMC Subway Station and Public Transit, 5 Minutes Drive to Hwy 400 & Hwy 407. Close to Vaughan Mills, IKEA, Costco, Canada's Wonderland, Theatre. Easy access to York University. (id:60365)
2793 Danforth Avenue
Toronto, Ontario
Prime opportunity to lease the entire property, featuring a well-maintained 1,057 sq. ft. commercial building situated on a 2,392.5 sq. ft. lot. This versatile site is ideal for automotive-related businesses, including auto mechanics and used vehicle dealerships. The main level operates as a fully functional mechanic shop equipped with hoist, making it a turnkey solution for automotive service operations. The second floor includes a rented office space, perfectly suited for a used car dealership or other administrative use. The spacious lot can comfortably accommodate multiple vehicles, adding valuable utility for sales, customer parking, or inventory storage. Strategically positioned at the high-traffic intersection of Danforth Avenue & Trent Avenue, this corner property provides outstanding exposure to both pedestrian and vehicle traffic-an ideal setting for business visibility and growth. This location has proudly operated as a reputable auto-electric mechanic shop for over 31 years, earning the trust of the surrounding community and establishing a strong local presence. Located in the heart of the Danforth, the area boasts a diverse mix of retail, service, and professional businesses, ensuring consistent foot traffic and a broad customer base. Whether you intend to continue its long-standing automotive legacy or repurpose the space for another compatible commercial use, this entire property offers exceptional potential, flexibility, and accessibility in one of Toronto's most desirable commercial corridors. (id:60365)
616 - 872 Sheppard Avenue W
Toronto, Ontario
Welcome To 616 At 872 Sheppard Avenue West, Located In The Prestigious Plaza Royale. This Bright And Spacious 2 Bedroom, 1 Bathroom condo with 750 Square Feet Of Interior Living Space. Bright And Spacious Condo Featuring Split 2Bdr Layout And Large Balcony. Upgraded Kitchen With Granite Countertop, Backsplash And Stainless Steel Appliances. Open Concept Design with Living room, Dining room and Kitchen great for entertaining. Generous size Bedrooms, Freshly Painted and Carpet Free. Move-in ready! Walking Distance To Highly Rated Schools, Steps To Downsview Subway, 3 Stops To York U., 2 Stops To Yorkdale Mall. Affordable Maintenance Fees and Visitors Parking. Building Amenities Include Rooftop Terrace with Bbq, Party Room, Sauna, Gym and Bike storage. (id:60365)
107 - 19 Rosebank Drive
Toronto, Ontario
Welcome to this totally Renovated, a rare find, Stunning 3-storey, 4 bedrooms Condo Townhome in Prime Scarborough East. What a great deal, Cable TV and Internet included!!! This home shows wonderfully and offers both comfort and convenience, boasts spacious living throughout. Ideal for a growing family, this gem features 4 well-sized bedrooms and 2.5 bathrooms, with a thoughtful layout designed for comfort and versatility. Over 1,800 Sqft living space. Modern Eat-in kitchen walks out to back yard. Yes, you do have a patio to BBQ. The second floor includes two generously sized bedrooms, a updated full bathroom. The 3rd floor includes A dedicated primary bedroom with a private renovated ensuite Bathroom, providing a tranquil retreat at the end of your day. The additional flex room on this floor offers endless possibilities whether it's a bedroom, home office, study, or even a TV/exercise room. Finished basement rec room, walk directly to your private 2-car underground parking spots(Tandem). Less than 1km from Centennial College and few minutes' drives from an evolving Scarborough Town Centre skyline, University of Toronto Scarborough Campus, Nearby everything you needs. (id:60365)
Bsmt - 15 Nymark Avenue
Toronto, Ontario
2 Bedroom Basement unit for Lease! Separate Entrance, Private Laundry and Kitchen! Enjoy an incredible location near Leslie and Sheppard, just minutes away from Seneca College and Leslie Subway Station. Essential amenities, including a Shoppers Drug Mart, are directly across the street. Commuters will love the quick access to Highways 401, 404, and the DVP. All necessities: TTC, the subway, and a hospital, are within walking distance. (id:60365)
816 - 3018 Yonge Street
Toronto, Ontario
Sought-After Residence at 3018 Yonge in Lawrence Park!! Stunning 1 Bedroom + Study unit featuring a modern designer kitchen with high-end stainless steel appliances, granite countertops, and sleek cabinetry. Enjoy hardwood flooring in the open-concept living, dining, and kitchen areas. Floor-to-ceiling west-facing windows offer an abundance of natural light and unobstructed views. The spacious primary bedroom includes sliding doors and double mirrored closets for ample storage. Exceptional building amenities include a rooftop garden, outdoor pool, hot tub, party room, and more. Located just steps from Lawrence Park, public library, trendy restaurants, grocery stores, TTC transit, and Lawrence Subway Station. (id:60365)
27 - 1972 Victoria Park Avenue
Toronto, Ontario
Discover this Stunning North York Townhome Boasting a Beautiful Courtyard Entry and Filled with Bright Western Light. The Main Level Features Extra High Ceilings and a Gorgeous Kitchen with Plenty of Storage. On the Second Floor you will find the Laundry & The Primary Bedroom which Offers a Versatile Den/Office/Nursery Space Complete with Both a Wall-to-Wall and a Walk-In Closet. On the Third Floor, You'll Find Two Generously Sized Bedrooms & a 4-Piece Bathroom. The Fourth Floor Opens onto the Spacious 235 sq ft TERRACE, Perfect for Entertaining. Minutes Walk to Broadlands Community Centre and Park. Outdoor Tennis and Skating, Beautiful Community Walking Paths. Donwoods Shops houses a Gem of a Grocery Store, Plus Shoppers, Dining and Fast Food Options and MORE. Convenience at its Best! Enjoy All the Area Has to Offer. Very Motivated Seller. (id:60365)
Bsmt A - 7 Goddard Street
Toronto, Ontario
Beautifully updated basement unit in a quiet, family-friendly neighbourhood! This bright and cozy space offers a modern interior with refreshed finishes, a functional layout, and great privacy-perfect for singles, couples, or small families. Ideally located just minutes east of Yonge & Sheppard and close to Bathurst, you'll enjoy easy access to transit, parks, schools, and everyday conveniences. A clean, renovated, and comfortable lower-level home in one of North York's most desirable communities. Don't miss this great value! Unfurnished option available. (id:60365)

