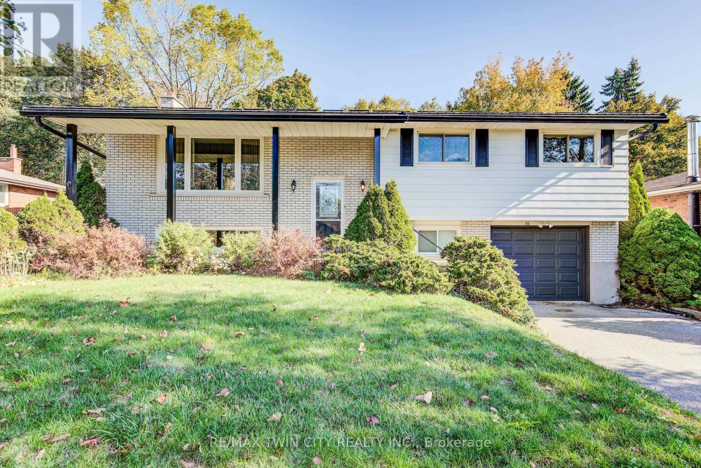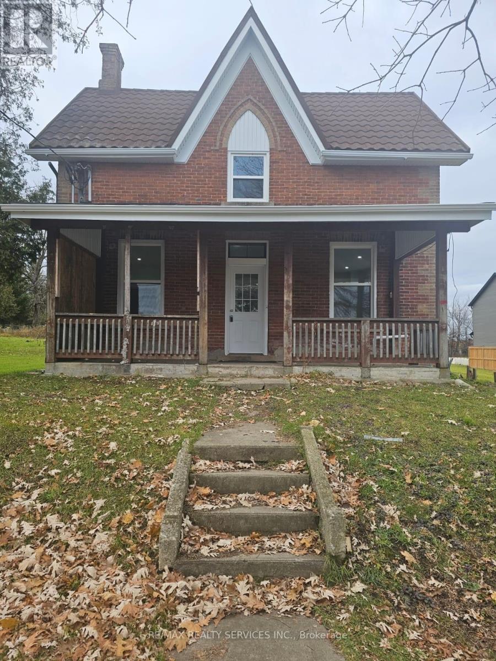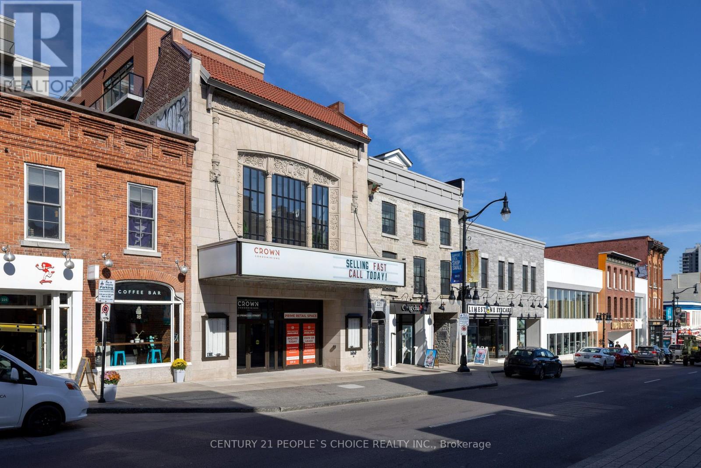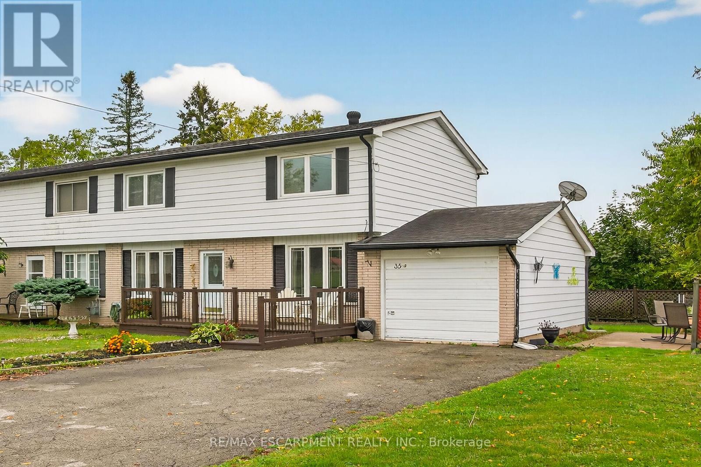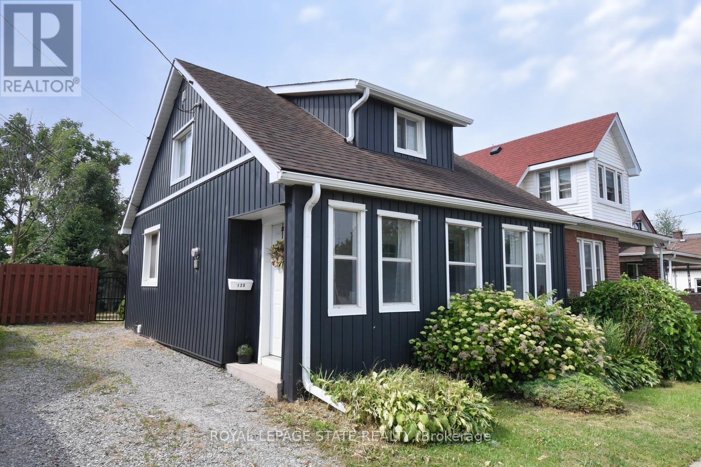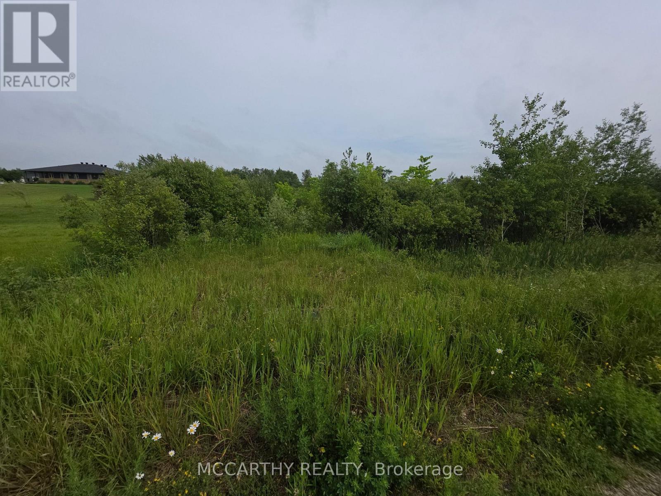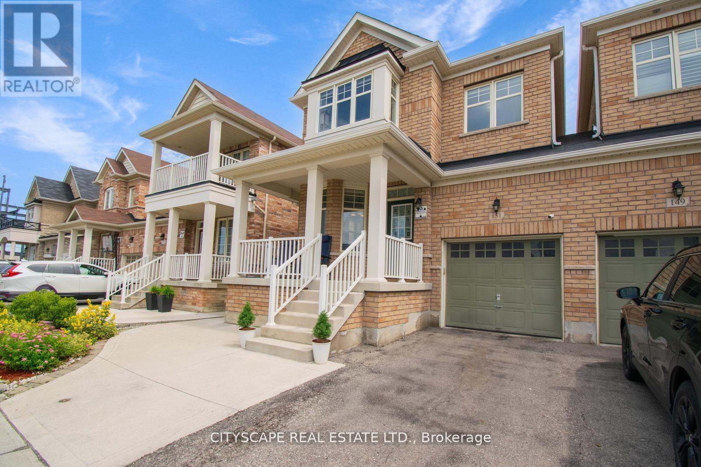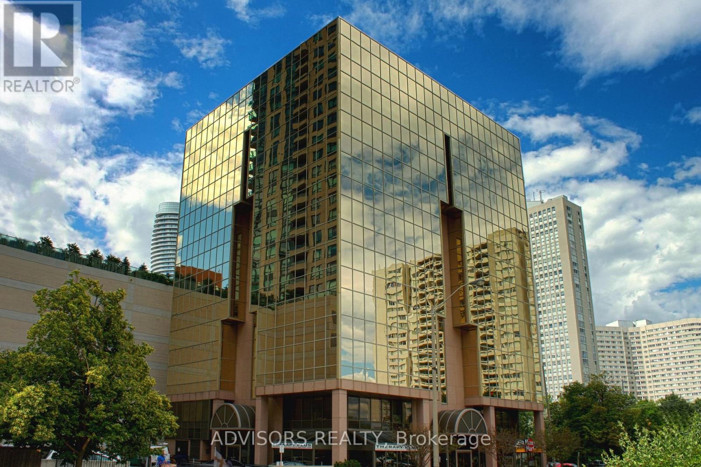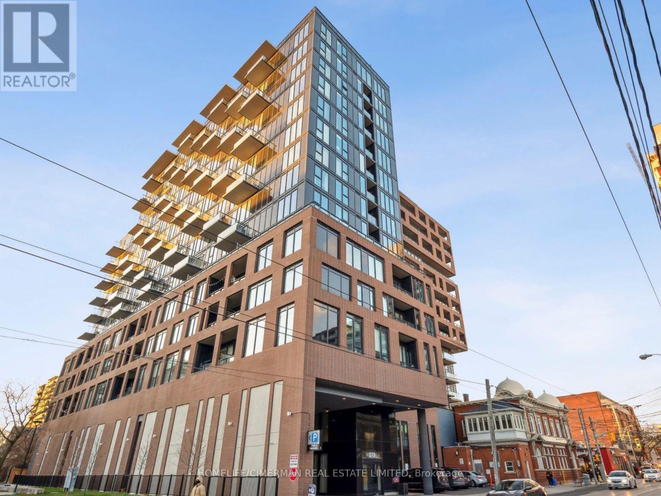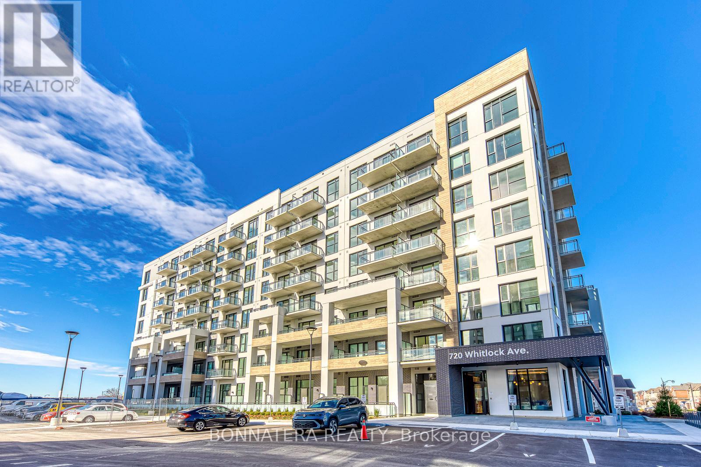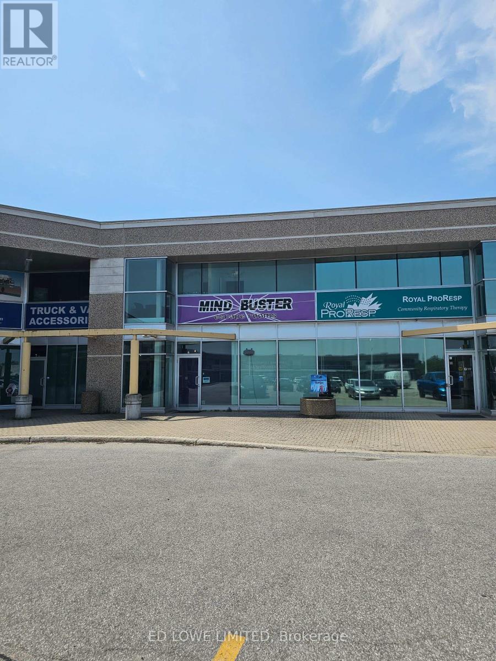39 Kenwood Crescent
Guelph, Ontario
Charming 4-Bedroom Bungalow in Guelph! Welcome to this spacious 4-bedroom, 2-bathroom bungalow with a durable steel roof, ideally located in a family-friendly neighborhood just minutes from Highway 6, shopping, playgrounds, schools, and more! The main floor features a bright and inviting living room with a large front window, seamlessly connected to the dining area-perfect for gatherings. The eat-in kitchen boasts granite countertops, ample cabinetry, and a walk-out to a backyard deck, ideal for outdoor entertaining. Three generously sized bedrooms on the main level each offer their own closet space. Downstairs, the 1 car garage offers an entry into the home where you'll find the fourth bedroom, a large recreation room, and plenty of storage. The laundry area includes a convenient stand-up shower and a 2-piece bath. With a few modern updates and your personal touch, this home offers incredible potential to become the perfect family haven. (id:60365)
Unit A - 8918 Wellington 124 Road
Erin, Ontario
Charming Victorian Two-Storey Home for Lease - Immediate Possession Discover this excellent all-brick Victorian home, perfectly situated on a central corner in rural Erin. Set on a spectacular 164 ft x 426 ft lot, this spacious two-storey beauty blends classic character with modern updates. Inside, you'll find three generous bedrooms, including a main-floor primary bedroom for added convenience. The bright, renovated kitchen features updated cupboards, modern counters, and brand-new appliances - fridge, stove, dishwasher, washer, and dryer - offering a fresh, move-in-ready feel.The home is filled with loads of windows and abundant natural sunlight, creating a warm, inviting atmosphere throughout. Enjoy laminate flooring on both levels, plus the convenience of second-floor laundry. Step outside to a large and welcoming front porch, perfect for relaxing and taking in the peaceful rural surroundings. Recent upgrades include new windows and a new roof, adding peace of mind for the next tenant. A wonderful opportunity to lease a well-cared-for home with timeless charm and modern comfort - available for Immediate Possession. (id:60365)
314 - 223 Princess Street
Kingston, Ontario
Welcome to this bright and spacious 2-bedroom, 2-bathroom condominium in one of Kingston's most convenient downtown neighbourhoods. Featuring 747 square feet, 2* spacious bedrooms, in suite laundry, 2* 4-piece bathrooms and one of which is an ensuite. An open-concept living and dining area, large windows offering plenty of natural light, and a private balcony, which is ideal for morning coffee. The primary bedroom includes a full ensuite for added comfort. This unit comes with bicycle parking and an exclusive locker(conveniently located on the same floor). A well-maintained building amenities include a private rooftop terrace with BBQ, dining, and lounge areas, as well as greenery, a yoga and outdoor activity space, concierge service, exclusive access to a Fitness Centre and yoga studio, and a Party and Multi-Purpose Room with a full kitchen. Close to shopping, public transit, restaurants, cafes, waterfront and vibrant downtown. A very short commute to Queen's University or RMC. (id:60365)
35b Seneca Street S
Haldimand, Ontario
Attractive "Freehold" semi-detached located in Cayugas preferred SW quadrant near schools, churches, arena, shops, eateries & Grand River parks - 30 min/Hamilton, Brantford & 403. Incs well maintained 2 stry dwelling situated on 66.20x82.50 lot ftrs freshly painted deck providing entry to 1320sf of functional living space, 660sf basement & 260sf garage. Introduces MF living room, dining room, modern kitchen sporting white cabinetry & back-splash, 2pc bath & rear WO to private rear/side yard enjoying 14x18 concrete patio & garden shed. Spacious primary bedroom highlights upper level ftrs 2 bedrooms & updated 4pc bath. Lower level boasts large family room, multi-purpose room incs storage/utility/laundry area. Extras - appliances, laminate & carpeting, n/g furnace, AC, water heater-2019, NEST thermostat, vinyl windows & paved double drive. (id:60365)
120 Clara Street
Thorold, Ontario
Step into a rare opportunity to own one of the most inviting and impeccably maintained homes on the market today. This beautiful 1.5-storey, 3-bedroom, 1-bathroom home is perfectly positioned just minutes from the QEW, Highway 406, major shopping destinations, public transit, and the iconic Niagara Falls. Location, lifestyle, and legacy converge here. From the moment you enter, youre greeted by sun-drenched interiors and a seamless blend of classic character. The main level offers an airy, open-concept layout anchored by a tastefully appointed kitchen ready to inspire your inner chef. Each room is a testament to comfort and functionality, designed to enhance daily living and effortless entertaining. Step outside to discover a fully fenced backyard oasis, complete with a private deck your perfect escape for morning coffee, evening barbecues, or weekend gatherings with loved ones. This move-in-ready gem is ideal for families, first-time buyers, downsizers, or investors seeking a property that truly stands apart. Dont miss your chance to own a piece of Niagaras finest where style, substance, and location meet in perfect harmony. Welcome home. (id:60365)
201 Con 2 Swtsr
Southgate, Ontario
Building Site, Vacant land 9.317 acres flat land, with driveway in off of Southgate 26, close to Dundalk on Paved Road. Nice proposed building envelope reviewed by SVCA, Proposed building envelope is 100 metres (north south) by 35 metres (east-west) approx. is along the eastern property line Permit will need to be submitted by the buyer and approval of the buyers proposed use is up to the buyer to determine suitability. Frontage is on Southgate 26 and just east of Southgate 75 (Ida St. ) has a water course of a tributary of the Saugeen Rives flows south to north through the property. Much of the property is wetlands, with bush, there is an existing laneway entrance along the east property line, on this site the laneway /driveway can go through the EP zone and would be acceptable per SVCA letter. Nice area and nice lot for a new home. Other nice homes on this Road. (id:60365)
Bsmt - 151 Allegro Drive
Brampton, Ontario
This bright and spacious 2-bedroom, 1-bathroom legal basement apartment features a private separate entrance, separate laundry, and 1 parking spot. Conveniently located near the major intersection of Chinguacousy Rd & Queen St W, it's just a short walk to grocery stores, bus stops, and everyday amenities. Enjoy quick and easy access to Mississauga, making it ideal for commuters. Perfect for a small family or working professionals. Lease requirements: Equifax credit Check, Paystubs, Job letter, First and last month deposit, Provincial Lease Agreement, Rental Application Required. ** This is a linked property.** (id:60365)
416b - 3660 Hurontario Street
Mississauga, Ontario
This single office space is graced with expansive windows, offering an unobstructed and captivating street view. Situated within a meticulously maintained, professionally owned, and managed 10-storey office building, this location finds itself strategically positioned in the heart of the bustling Mississauga City Centre area. The proximity to the renowned Square One Shopping Centre, as well as convenient access to Highways 403 and QEW, ensures both business efficiency and accessibility. Additionally, being near the city center gives a substantial SEO boost when users search for terms like "x in Mississauga" on Google. For your convenience, both underground and street-level parking options are at your disposal. Experience the perfect blend of functionality, convenience, and a vibrant city atmosphere in this exceptional office space. **EXTRAS** Bell Gigabit Fibe Internet Available for Only $25/Month (id:60365)
Lp17 - 270 Dufferin Street
Toronto, Ontario
A rare, fully all-inclusive offering in the heart of Liberty Village at New XO Condos by Lifetime Developments. This Luxurious, fully furnished Large Lower Penthouse that features two bedrooms plus a big size den converted into three full bedrooms, is available for both short-term and long-term rentals. Exceptional all-inclusive package with 2 parking spots, one Locker for additional storage and a fully furnished private office at 60 Atlantic Ave (just 9 minutes away), providing a dedicated professional environment for work, calls, and meetings. All utilities included, heating, electricity, water, AC, high-speed internet and Bell Fibe TV with 2,500+ channels. Enjoy this beautifully designed, high-end luxury suite with a spacious layout and a large southeast-facing balcony overlooking the CN Tower. The suite includes in-suite laundry, premium appliances, high end quality furniture and Google Smart TVs. The gourmet integrated kitchen is fully equipped with premium appliances including a refrigerator, deep freezer, dishwasher, and high-quality cookware, perfect for elevated cooking at home. Building amenities include a gym, yoga room, spin studio, media room, BBQ area, party room, think-tank room, kids' zone, landscaped outdoor spaces, and 24-hour security. You'll enjoy easy access to the Gardiner Expressway and Lake Shore Blvd, with the Dufferin Subway Station streetcar steps away. Take a short walk to explore the best restaurants Liberty Village has to offer, and enjoy proximity to the GO Train, CNE, Metro, GoodLife, parks, banks, shops, the financial district, universities, and more. An exceptional and exclusive blend of luxury, comfort, and functionality, truly a one-of-a-kind, all-inclusive rental opportunity. No pets & non smokers. (id:60365)
210 - 720 Whitlock Avenue
Milton, Ontario
Beautifully designed 1-bedroom + den, 1-bath condo in one of Milton's newest and most exciting communities. This brand-new, never-lived-in suite features a bright modern layout with 9' smooth ceilings, laminate floors, and a full-width private balcony. The spacious den offers great flexibility and can easily be used as a home office or guest area. The kitchen includes quartz countertops, stainless steel appliances, and plenty of cabinet space. You'll also enjoy the convenience of in-suite laundry, 1 underground parking space, and 1 locker for extra storage. Impressive collection of amenities, including a fitness centre, yoga studio, games room, dining lounge, co-working area, media room, washrooms, rooftop terrace with BBQs. The community also features 24/7 security, visitor parking. Located close to Milton GO Station, neighbourhood parks, top-rated schools, transit, and shopping, this home offers the perfect mix of comfort, convenience, and modern living. A must-see for anyone looking to live in a vibrant and well-connected neighbourhood! (id:60365)
6 - 102 Commerce Park Drive
Barrie, Ontario
2477 s.f. finished industrial space for lease with good exposure to Commerce Park Dr and Bryne Dr. Escalations of $0.50/s.f./yr on base rent. $15.95/s.f./year + TMI @ $5.75/s.f./yr . Tenant pays utilities. Truck Level Door. Close to Highway 400 access, shopping, restaurants, Galaxy Cinemas, Walmart, Sobeys etc. Ample parking. (id:60365)
11 - 102 Commerce Park Drive
Barrie, Ontario
2438 s.f. main floor finished industrial and office space with good exposure to Commerce Park Dr and Bryne Dr. 947 s.f. mezzanine available at additional $150/mo + HST increasing by $50/mo annually. Escalations of $0.50/s.f./yr on base rent. $15.95/s.f./year + TMI @ $5.75/s.f./yr . Tenant pays utilities. Truck Level Door. Close to Highway 400 access, shopping, restaurants, Galaxy Cinemas, Walmart, Sobeys etc. Ample parking. Can be combined with Unit 12. (id:60365)

