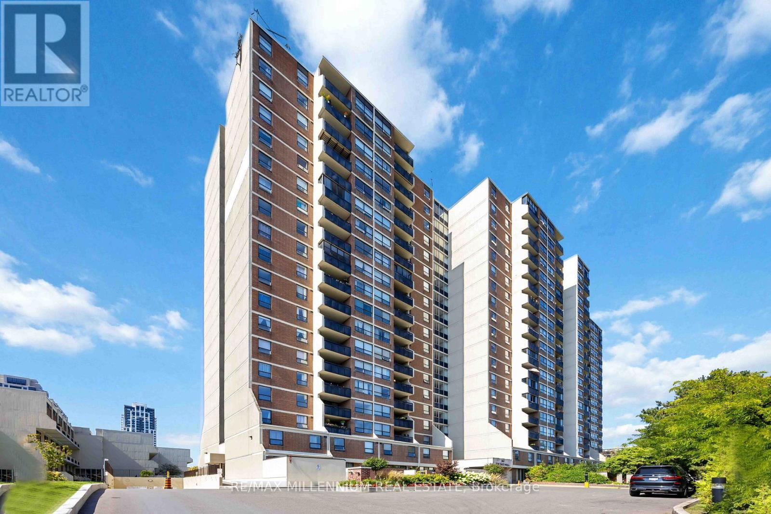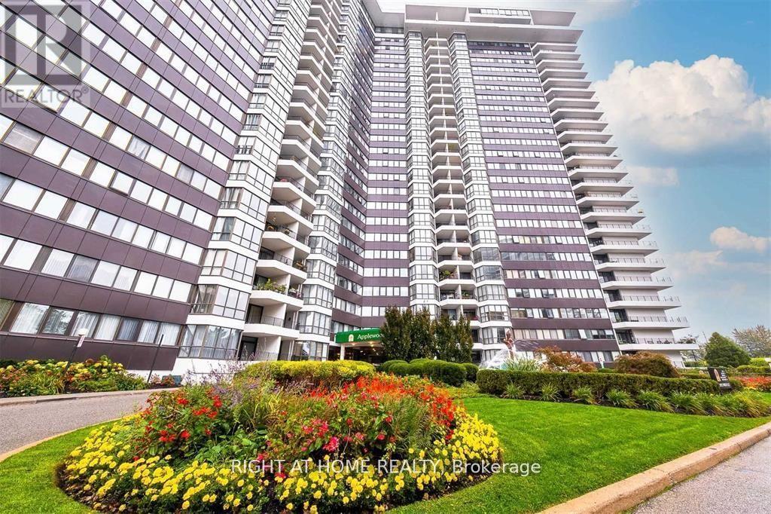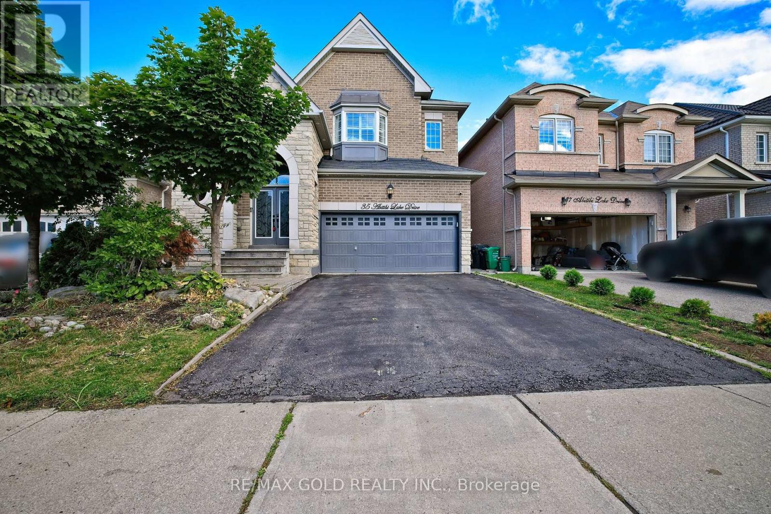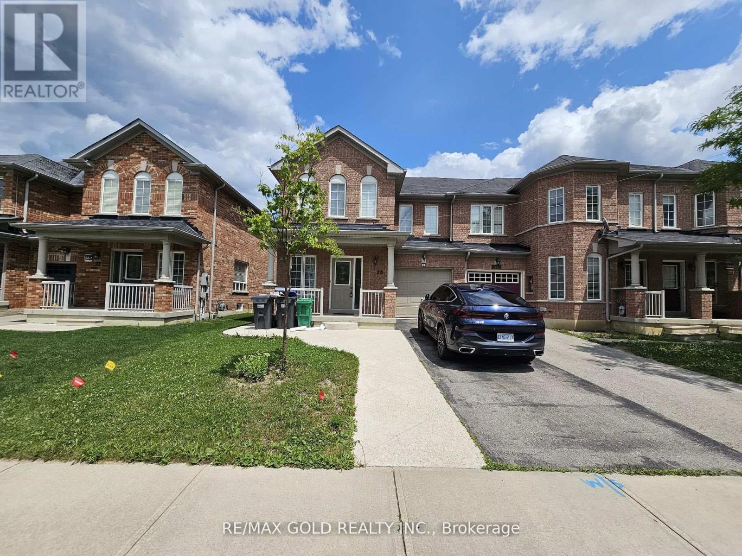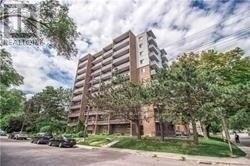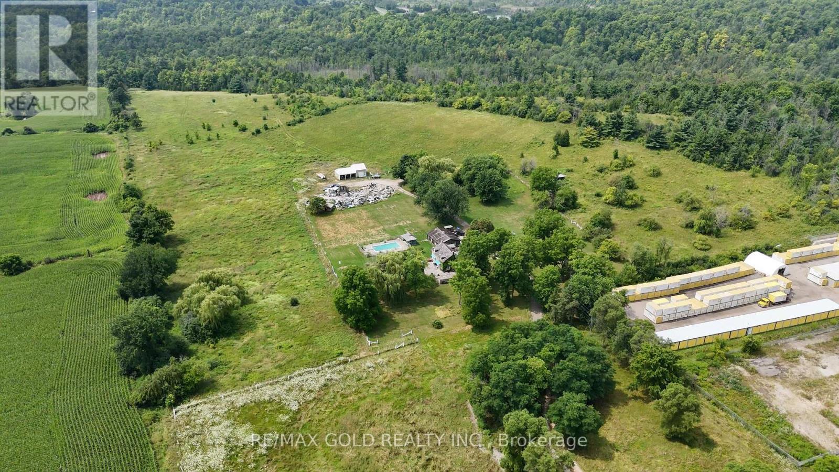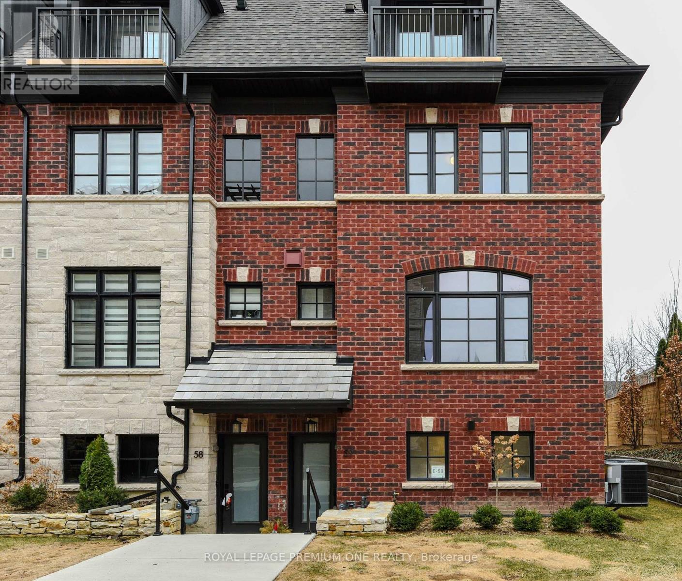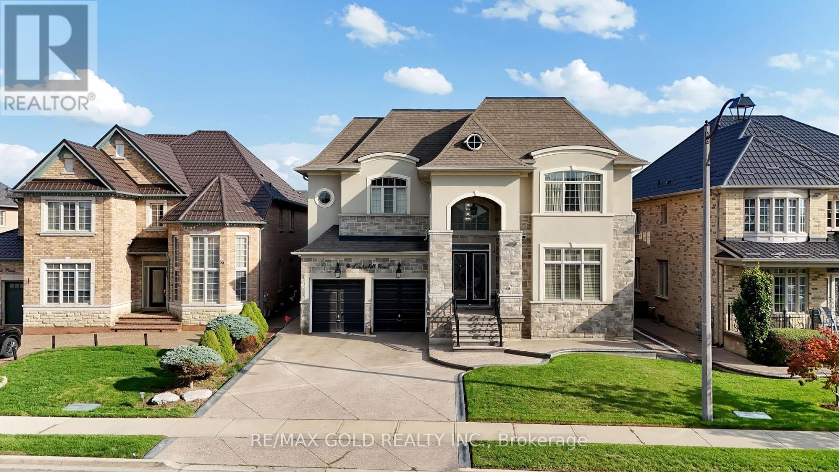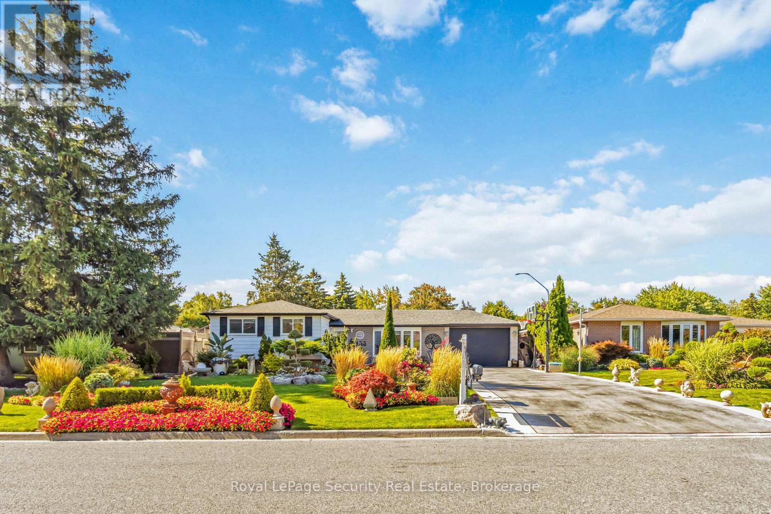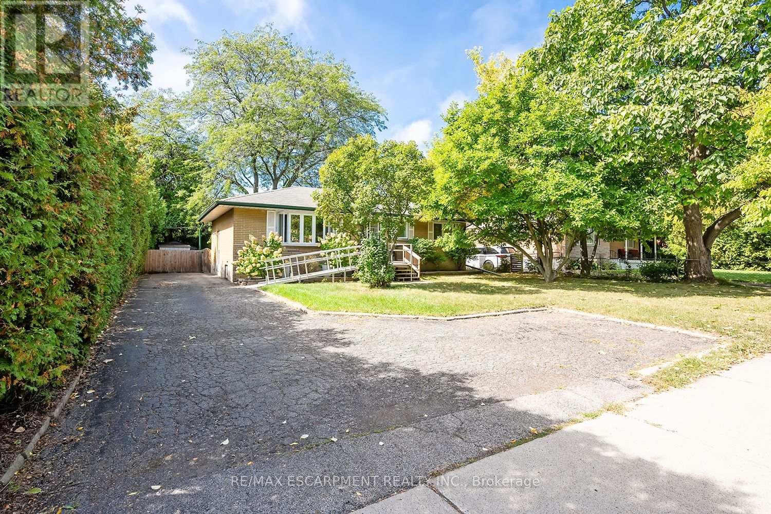1907 - 362 The East Mall
Toronto, Ontario
Welcome To One Of The Most Sought-After Layouts At Queenscourt! This Rarely Offered Nearly 1,400 Sq Ft Suite Features 3 Bedrooms, 2 Bathrooms ( Spacious Den Easily Used As A Third Bedroom Or Home Office) . The Bright Enclosed Balcony Extends Your Living Space Year-Round. Renovations In 2025 Include New Flooring, Baseboards, Common Bathroom Vanity, Fresh Paint, And Modern Light Fixtures. All Appliances Updated In 2021, With The HVAC Unit Replaced In 2020. Move-In Ready And Designed For Comfort, This Home Includes 1 Parking Spot. Located In A Rapidly Growing Neighbourhood With Top Schools, Lush Parks, Sherway Gardens, Loblaws, Major Highways, Pearson Airport & More Just Minutes Away. Maintenance Fees Cover Water, Hydro, Heat, A/C, Cable, And Internet Truly A No-Bills-To-Pay Lifestyle. Perfect For Families Seeking Extra Space Or Investors Seeking A Turn Key Opportunity, This Condo Is A Rare Opportunity You Won't Want To Miss! (id:60365)
1018 - 1333 Bloor Street
Mississauga, Ontario
Luxurious Applewood Place-bright and spacious one bedroom, one bath, open concept living/dining with walkout to balcony. Exceptional amenities including 24h concierge, gym, tennis courts, rooftop sundeck, indoor pool & whirlpool, same floor laundry room, fantastic location steps to public transit, minutes to QEW, 427,401, airport, parks, retail. **EXTRAS** Option to Purchase Fully furnished!! Living room couches fold out. S/s fridge, s/s dishwasher, stove. Existing window coverings, existing light fixtures. Rogers cable, high speed internet. Convenience store in building. (id:60365)
35 Abitibi Lake Drive
Brampton, Ontario
Welcome to this stunning fully detached home featuring 5+2 bedrooms and 6 bathrooms with an open-concept layout designed for modern family living. The main floor boasts spacious living and dining areas, a cozy family room with a double-sided fireplace, and a bright breakfast area that walks out to a backyard oasis with a composite deck and interlocking patio. Upstairs offers a rare 5 large bedrooms and 3 full bathrooms, including a luxurious primary suite, providing ample space for the entire family. A builder-installed separate side entrance with a second staircase leads to the professionally finished basement, complete with 2 bedrooms, a large recreation room, and a kitchen rough-in, making it perfect for an in-law suite or rental potential. Additional highlights include hardwood flooring throughout and convenient main floor laundry. This home combines style, space, and functionalityready for you to move in and enjoy! Full house with 2 bedroom basement is available for another $1800. (id:60365)
25 Iceberg Trail
Brampton, Ontario
Spacious 3-Bedroom End Unit Townhouse Available for Lease! Modern kitchen with appliances and breakfast area. Combined living/dining plus separate family room. Hardwood throughout (no carpet). Three generous-sized bedrooms, private backyard, and separate laundry on 2nd Floor . Walking distance to schools, plazas, and bus stops. Tenant to pay 80% of utilities. Property will be professionally deep cleaned prior to key handover. (id:60365)
503 - 15 Elizabeth Street
Mississauga, Ontario
Live In The Heart Of Port Credit Steps From Restaurants, Shops, Waterfront & Marina. Fully Renovated Two Bedroom Condo W/Two Baths. Open Concept Layout. Two Generous Sized Bedrooms W/Two Separate Balconies. Newer Flooring, Granite Kitchen Counter Tops, S/S Appliances, Flat Top Stove, Flat Ceiling, Pot Lights Throughout. 5 Min Walk To Go Train. Be D/T Within 20 Mins.Underground Parking Spot, Locker Unit & All Utilities Included. Perfect Unit For All Arrangements. (id:60365)
396 River Side Drive
Oakville, Ontario
PRESTIGIOUS STREET - SOUGHT-AFTER NEIGHBOURHOOD ALONG SIXTEEN MILE CREEK! Set on a premium 160' deep lot (approx. 0.23 acres), this designer residence underwent a complete transformation in 2022, with only a portion of the foundation and exterior walls preserved. Blending superior craftsmanship with modern functionality, it offers an impressive layout designed for family living and entertaining. The main level features open concept living and dining areas, a versatile bedroom/office with a two-piece ensuite, family room with an electric fireplace and walkout to deck, convenient dog-wash station, and a powder room with heated floor. At the heart of the home, the dream kitchen showcases quartz countertops, high-end JennAir appliances, and a dramatic waterfall island with breakfast bar. An open-riser staircase with glass panels leads to the upper level, where the spacious primary bedroom offers expansive windows, a walk-in closet, and a spa-inspired four-piece ensuite with double sinks and heated floor. Two additional bedrooms, a laundry cupboard, and a luxurious five-piece main bathroom with double sinks, freestanding tub, and heated floor complete this level. The finished basement with a separate entrance extends the living space, ideal for in-laws, a nanny suite, or rental potential, featuring luxury vinyl plank flooring, two bedrooms, recreation room, four-piece bathroom, laundry, and an oversized kitchen/dining/living area. Notable features include wide-plank engineered hardwood flooring, one-foot-thick exterior walls for outstanding insulation and energy efficiency, an attached garage with EV charger, a natural stone walkway and porch with glass panels, plus a custom deck and natural stone patio perfect for entertaining. Unbeatable location - walk to Kerr Village, downtown, waterfront parks, and the lake, with easy access to highways, public transit, and GO Train. A rare offering that seamlessly combines modern luxury with an unrivalled Oakville setting! (id:60365)
13422 Hwy 7 Highway
Halton Hills, Ontario
Discover an unparalleled opportunity to own a truly exceptional property in the highly coveted area of GEORGETOWN. This rare offering comprises 54.48 acres of pristine, FLAT LAND, presenting immense potential for FUTURE DEVELOPMENT. Nestled within this expansive landscape is a delightful 2-bedroom home, complete with 2 bathrooms and a generous 3-car garage. Situated at the strategic intersection of Trafalgar Road and Highway 7, the property boasts proximity to all essential amenities and thriving subdivisions. Embrace the chance to invest in this remarkable piece of land, poised for significant growth and limitless possibilities.Extras: Hot Water Tank Owned, Hot-Tub, Common Swimming Pool, Whole Property is Fenced, Natural Gas On Hwy 7. (id:60365)
59 - 30 Lunar Crescent
Mississauga, Ontario
*NOW OFFERING FOR A LIMITED TIME ONLY- 1-MONTH FREE RENT ON A 1-YEAR LEASE Brand new END UNIT luxury Townhome at Dunpar's newest Development located in the heart of Streetsville, Mississauga. Steps From Shopping, Dining, Entertainment. Akk SS Appliances including Undermount Kitchen Sink. 9.6 Ft Smooth Ceilings, Frameless Glass Shower Enclosure And Deep Soaker Tub In Ensuite. 154 Sq Ft ground floor patio. Included are oven, stove, dishwasher, washing machine and dryer. Upgrades include Fireplace with stone surround and hardwood on main floor (id:60365)
64 Brentwood Road
Oakville, Ontario
Welcome to 64 Brentwood Road, where a exquisitely crafted home masterfully blends timeless design and modern features. Located on one of the most coveted and prestigious streets and steps to the shoreline of Lake Ontario, this exceptional home is situated on an expansive 100 x 162 lot and offers over 10,000 sq ft of luxurious living space. Designed by award winning architect Michael Pettes and built by renowned builders PCM, this elegant home offers the finest finishes throughout. The property is beautifully landscaped, providing a private and resort like outdoor oasis complete with a saltwater pool with cascading waterfall, perfect for summer relaxation as well as outdoor gourmet kitchen and wood burning fireplace for effortless entertaining as well as a outdoor bathroom for privacy for guests. Inside, indulge in a impeccably crafted and light filled living space with heated floors, designer light fixtures and finishes. The heart of the home is the gourmet kitchen with Wolf and Subzero appliances, with an additional servery and a spacious pantry. Upstairs the home boasts 4 generous bedrooms, each with their own ensuite for privacy and comfort for family and guests. The primary bedroom offers a relaxing retreat with spa like bathroom and large walk in closet with balcony and views of the manicured rear yard. A fully finished walk up basement offers a large recreation and games space with built-in bar, climate controlled wine cellar, home theatre, gym as well as a 5th bedroom/ nanny suite with ensuite bathroom. With a lavish stone exterior, a 3 car garage with additional lift, elevator and safe room, this charming home seamlessly combines elegance with luxury offering the best of both worlds. Whether enjoying the expansive interior, relaxing by the pool, or strolling to the lake, this home provides an unparalleled lifestyle in one of Oakville's most sought-after neighbourhoods. (id:60365)
9 Lauderhill Road
Brampton, Ontario
Discover your dream home 5 Bedroom + 2 Large Den/ office with this stunning 5,191 square-foot residence, as by MPAC, offering an exquisite blend of luxury and comfort. Designed with impeccable attention to detail, this home boasts an array of high-end finishes that must be seen to be truly appreciated. The expansive layout includes five spacious bedrooms and a large den, perfectly suited for both relaxation and productivity. With four full bathrooms-three of which are luxurious ensuites and one thoughtfully shared this home ensures convenience and privacy for everyone. Step inside to be greeted by soaring 10-foot ceilings throughout, with an impressive 20-foot ceiling in both the grand foyer and the living room, creating a sense of openness and grandeur. The custom-designed kitchen is a chefs delight, complemented by an elegant fireplace mantle, waffle ceilings, and intricate crown molding that add to the homes sophisticated charm. Additionally, the office comes with its own separate entrance, offering a private and professional workspace. This home is a masterpiece of design and functionality, ready to provide an exceptional living experience. (id:60365)
53 Dunblaine Crescent W
Brampton, Ontario
Stunning Detached on Premium Lot! Welcome to this beautifully maintained 3 bedroom side split ideally located in the family-friendly, Southgate community. Nestled on a premium 65x115ft lot. This home boasts professionally done landscaping with lush perennial gardens with a custom pond, offering both privacy and true curb appeal. Spacious, open-concept main floor is flooded with natural light from a large bay window and features gleaming hardwood floors throughout. The updated kitchen boasts modern finishes, including quartz counters, a glass backsplash and walkout to an oversized deck, Perfect for entertaining! Upstairs, you'll find 3 generous sized bedrooms, including a large primary suite and an updated 4 piece bathroom. The lower level offers a fully finished rec room with a 3-piece bath with luxurious heated floors, a laundry area, a unique tall crawl space ideal as a kids play area, home office, or additional storage. Additional features include a new garage with convenient double-door access to the yard, a newer furnace, elegant stamped concrete driveway, and the evident pride of ownership throughout. Located close to schools, parks, shopping, and transit this is the perfect move-in ready home for families or anyone looking for style, space, and location. (id:60365)
414 Third Line
Oakville, Ontario
Great opportunity in southwest Oakville to move-in, invest or rebuild. This 3-bedroom brick bungalow sits on a large private lot in a sought-after area surrounded by prestigious, rebuilt homes. For those looking to invest, notice the wide cedar-lined lot, pool-sized yard, and separate side entrance for duplex potential. For those looking for the perfect family home, you'll appreciate the well-maintained interior. A tiled entry leads to a bright living room with a bay window and hardwood floors. The kitchen includes stainless steel appliances, a ceramic-tiled backsplash, and connects to the dining area. Both rooms overlook the backyard, and a level walk-out leads to a large raised deck perfect for lounging. The basement has a rec-room, office-space, storage, and ample room for a 4th bedroom. Other features include central vac and recent updates including windows, a large driveway for 4 cars, and accessibility features like the entry porch ramp (can be removed if preferred) and walk-in tub. Great south Oakville location close to shopping and many lakeside parks. Well maintained home! (id:60365)

