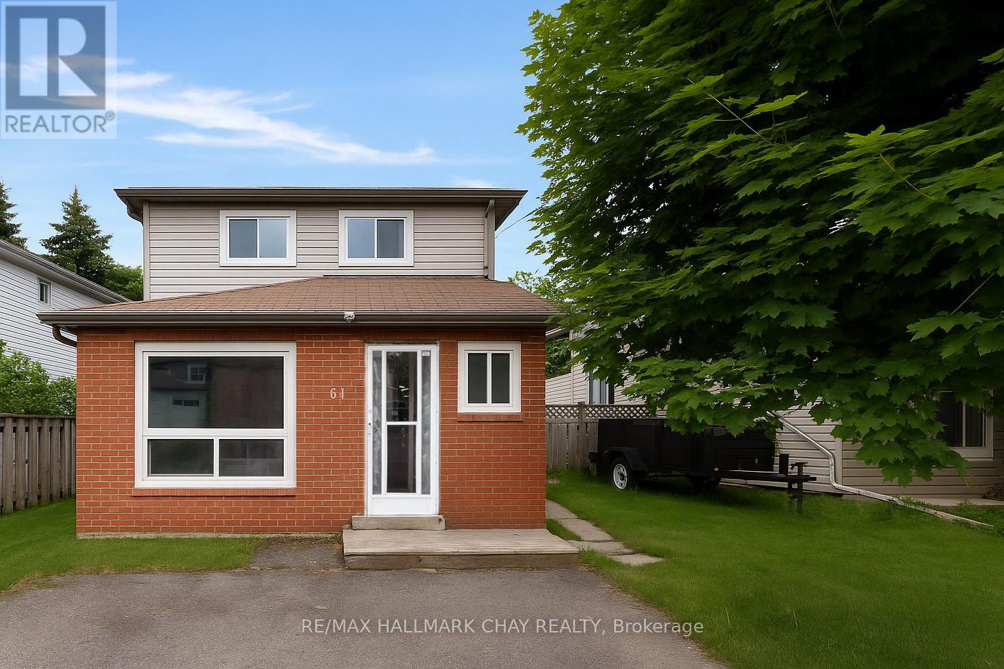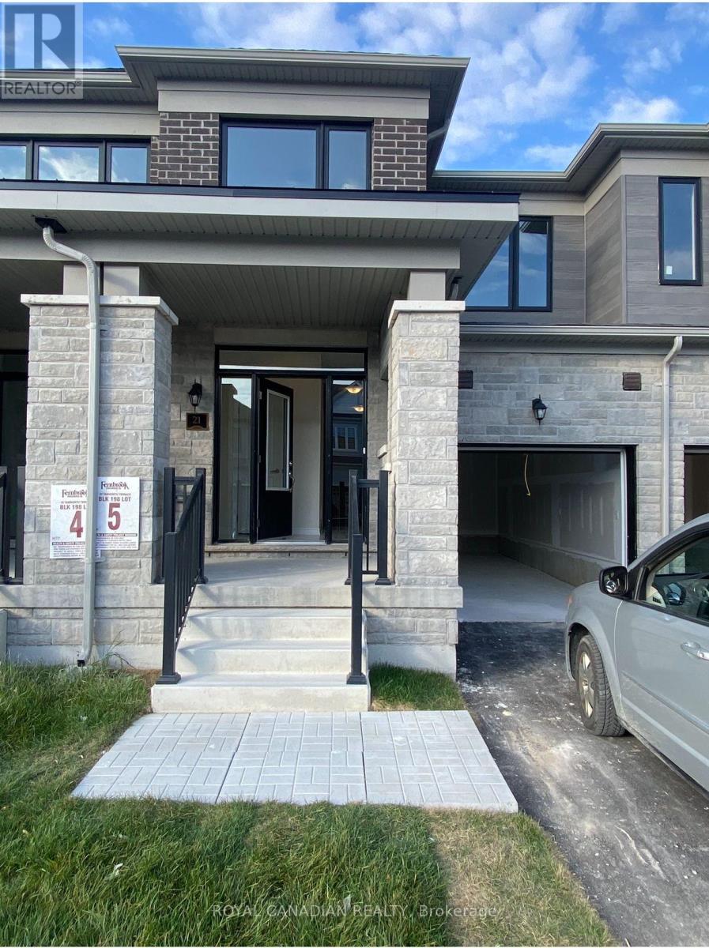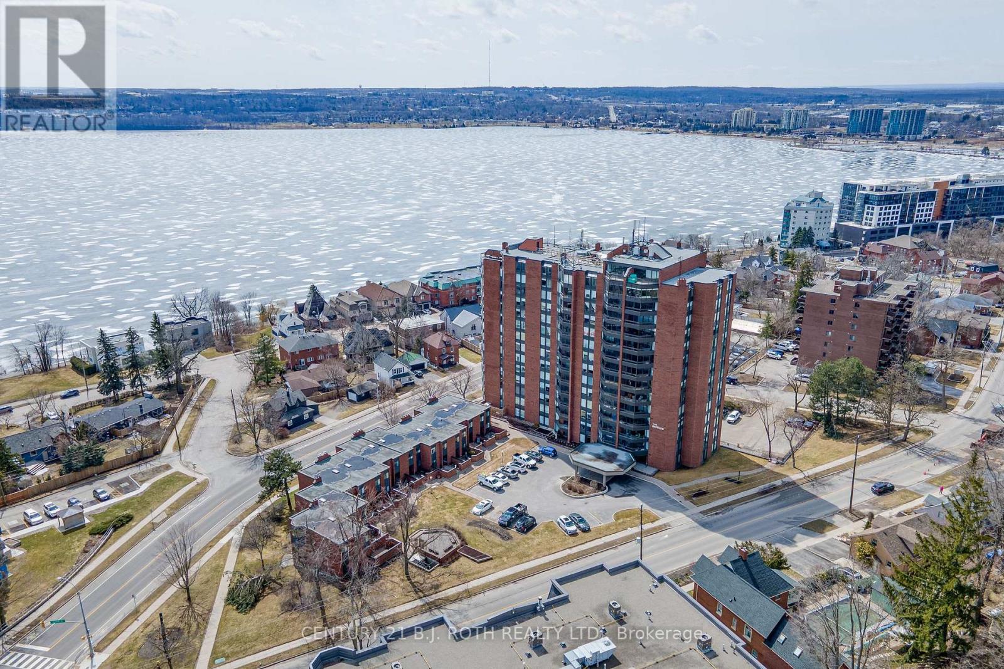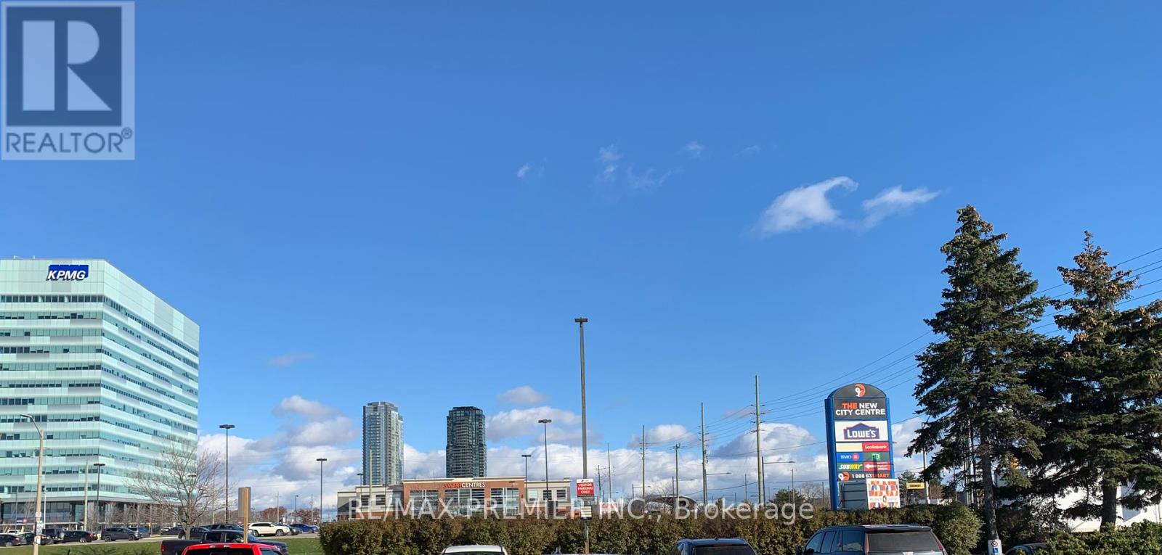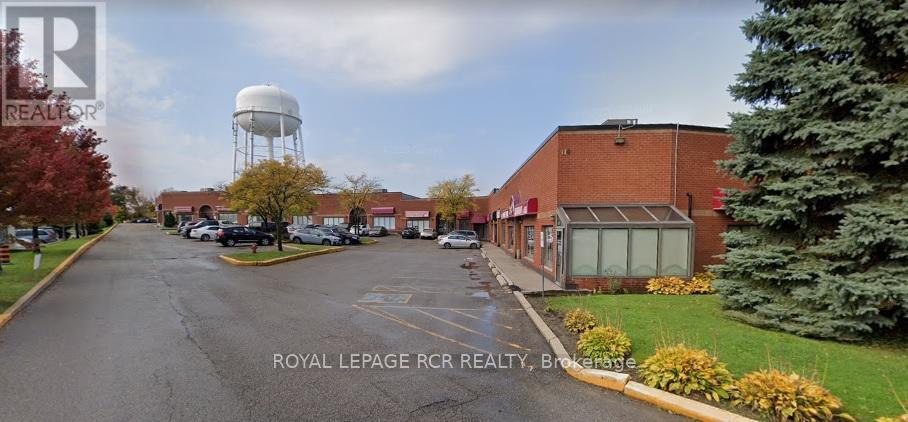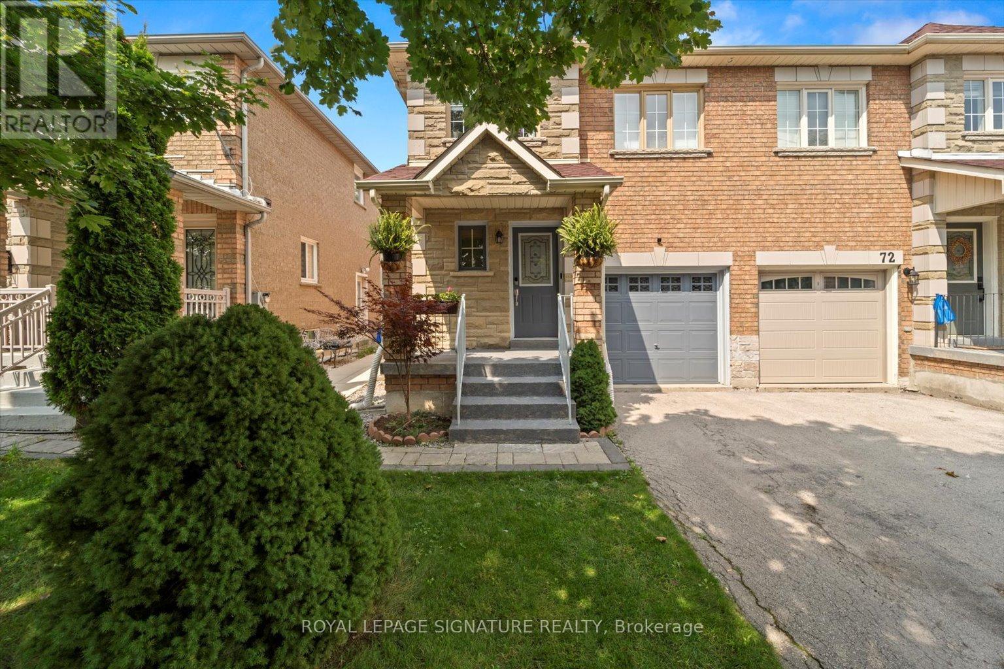66 Penvill Trail
Barrie, Ontario
Welcome to this stunning two-storey home offering over 3,500 square feet of living space, perfect for a large or multigenerational family, or for those seeking income potential. This home features a separate entry to an in-law suite, providing privacy and versatility. The main floor boasts a beautifully renovated chef's kitchen with quartz countertops, ample storage, S/S appliances, and a cozy breakfast area. The family room, with its inviting gas fireplace, along with the living and dining rooms, create a warm and welcoming atmosphere. Upstairs, the spacious primary suite offers a serene retreat with a 4-piece ensuite and a view overlooking the beautiful backyard with no direct rear neighbours. Three additional spacious beds and another 4-pc bath ensure plenty of space for everyone. The basement in-law suite, accessible via a sep entrance from the garage, features a newer kitchen with stainless steel appliances, a living room, two bedrooms, an office, and a 3-piece bath w/ laundry. **EXTRAS** Within Walking Distance To Top Rated Schools & 17km Of Walking Trails In The Protected Bluffs. Just A Short Drive to Grocery Stores, Restaurants, Golf Courses & Hwy 400. Original Home Owner & Family Oriented Neighbourhood. (id:60365)
61 Corbett Drive
Barrie, Ontario
Investors & First-Time Buyers * Opportunity Knocks * Whether you're expanding your real estate portfolio or stepping into homeownership, this detached two-storey duplex in Barrie offers flexibility and a financial upside. Live in one unit and rent out the other to offset costs and build equity! This property features:- two self-contained rental units. Main Unit is a two-storey layout with kitchen, living room, family room, 3 bedrooms, and 2 bathrooms. Lower Unit features an open-concept kitchen / living space, 2 bedrooms, and 1 bathroom. Appliances included: 2 fridges, 2 stoves, 1 dishwasher, 2 washers, 2 dryers. Convenience of ensuite laundry in both units, and on-site parking. Financials available upon request. Situated in a prime Barrie location with easy access to Public transit & GO Train service - Schools, parks, shopping & entertainment - Minutes to commuter routes north to cottage country or south to the GTA and beyond. Take a look today! (Tenanted property requires min 24 hr notice for all showings). (id:60365)
10 Birchmount Circle
Wasaga Beach, Ontario
Beautiful all brick family home on a quiet cul-de-sac backing on to the park with fully finished separate walk-up basement and over 3750 sq.ft.finished. 3+1 bedroom, 3+1 bath, large eat-in kitchen w/breakfast area overlooking the park w/walkout to deck, quartz countertops, backsplash, extra counterspace, vinyl plank flooring, california blinds & separate pantry. Main livingroom has beautiful vaulted ceilings, laminate floors, corner gas fireplace, double french doors & open to above. The open concept diningroom has 10 ceilings, large triple front casement window w/transom arch window & ceramic flooring that flows to main foyer w/double front doors & transom window. Large primary bedroom w/his/her closets & middle built-in dresser leads to private 5 pc ensuite w/large walk-in closet, jet tub, separate shower, double sinks, ceramics & quartz countertop. French door leads to private wing w/2 more good sized bedrooms & shared 4 pc walk-through semi-ensuite. Main floor 2 pc bath near the second upper entrance w/ceramic floors & inside entry from double garage w/new door & incl. opener & storage loft. The lower level is fully finished & would be ideal for the extended family or future in-law. Large open den welcomes you to 14x24 rec room w/pot lights & 8x14 wet bar, large separate enclosed family room w/french doors, pot lights & gas fireplace. Additional 12x15 fourth bedroom w/nice windows, double closet & single closet. 3 pc bath & large fin laundry/utility area w/under stair storage. Lower level also has a separate entrance w/12x13 foyer accented w/french doors, ceramics, two double closets & covered walk-up to the rear yard. Very well built home w/silent engineered floor trusses, concrete front steps & driveway pad, large double drive for 6 cars & new steel roof in 2014. The rear yard also has hot tub R/I, in-ground sprinklers & open patio area that overlooks the park. Lots of nature to enjoy in your own backyard, quiet cul-de-sac & the beach is only mins away. (id:60365)
145 Greer Street
Barrie, Ontario
Stunning 2 Story Townhome at Prime Location of Barrie, 1660 Sf Above Grade, Bright and Spacious, Open Concept Kitchen and Living Room, Quartz Counter Top, Stainless Steel Appliances, Laundry Upstairs, Master Bedroom with a Private Ensuite and Frameless Glass Shower. Only a Few minutes Drive to Go Station, Highway 400, Lake Simcoe, Shopping, Restaurants and Much More. (id:60365)
21 Tamworth Terrace
Barrie, Ontario
Welcome to this beautifully appointed 3-bedroom, 3-bathroom freehold townhouse located in one of Barrie's most desirable neighbourhoods the vibrant Mapleview area. Offering thoughtfully designed living space, this home delivers the perfect blend of comfort, style, and functionality. The bright and modern kitchen is a true highlight, featuring brand-new stainless steel appliances, making it ideal for both everyday living and entertaining guests. This property offers convenient parking spaces, including a 1-car garage and 1 car driveway, a rare find in this sought-after community. Location is everything, and this home excels with easy access to Hwy 400 and being just under 5 minutes to the Barrie GO Station perfect for commuters. Enjoy the convenience of nearby major retail outlets, shopping centres, and a wide variety of restaurants just moments from your doorstep. Outdoor enthusiasts will love the proximity to Wilkins Beach, Innisfil Beach Park, and nearby marinas for boating and lakefront fun. Spend your weekends exploring Downtown Barrie's scenic boardwalk, offering waterfront views, unique shops, and community events. (id:60365)
301 - 181 Collier Street
Barrie, Ontario
Welcome to the Bay Club, known for its incredible amenities and location. This professionally updated home has an open concept layout with expansive windows. The eastern exposure provides morning sun and afternoon shade which makes the open air balcony pleasant all day. This bright and cheerful unit offers 1,324 square feet of living space. This 3 bedroom, 2 bath home is highlighted by bamboo floors and rich ceramics throughout resulting in a seamless flow from one room to the other. The incredible updated kitchen will delight any chef; it has tons of cupboards and counter space and offers a huge island which works well as a servery, breakfast bar complimented by additional storage. The living room, dining room, kitchen and den are open concept making it a breeze to entertain. The bedrooms are generous size with large closets. One bedroom has been opened up and is a sitting room however, it could easily be reversed should the third bedroom be required. The two bathrooms are updated and lovely. There is ensuite laundry and a really handy utility room with shelves. This unit has 3 heat pumps which provides warmth in the winter and cooling in the summer. They are economical to run and keep the expenses down. To complete this package, there is an exclusive underground parking space and locker. The incredible facilities include an indoor pool, sauna, hot tub, fitness center, party room, billiards room, tennis/pickleball court, squash/ping pong room, woodworking shop, potting room where you can leave your plants when you are away, puzzle room, library, and to top it off, a wonderful guest suite with kitchenette. The Club is located just outside the downtown core; it is a short walk to restaurants, groceries, art gallery, churches, shops, public transportation and the waterfront walking trails. Condo fees covers hot and cold water, parking, cable, internet, common elements, and management fees. Hydro costs for 2024 were approximately $74 per month. (id:60365)
35 Ashburton Crescent
Essa, Ontario
CORNER LOT ANGUS GEM WITH BASEMENT SUITE POTENTIAL & ROOM TO GROW! Welcome to this charming detached bungalow nestled on a quiet street in a tranquil Angus neighbourhood, surrounded by lush forest, parks, and walking trails. Enjoy being just minutes from the Angus Recreation Centre, public library, Base Borden, community gardens, schools, and a vibrant shopping plaza, with the downtown core only five minutes away. Outdoor enthusiasts will love the easy access to Barries Kempenfelt Bay waterfront, Wasaga Beach, and Snow Valley Ski Resort for year-round adventure and amenities. Set on a spacious corner lot, this home boasts an oversized driveway with ample parking, a fully fenced backyard with a patio, gazebo, garden beds, and three garden sheds for seamless outdoor living. Inside, the well-maintained main floor features bright, generous principal rooms, including a sun-filled living room with a large bay window, an open dining area, and a functional kitchen with a walkout to the backyard. Three comfortable bedrooms and a full 4-piece bath provide comfort for the whole family. The finished lower level offers exceptional flexibility with a large rec room, additional bedroom, den, 3-piece bath with laundry, and a kitchen area - ideal for in-law suite potential thanks to a separate entrance from the backyard. Don't miss your chance to make this move-in ready #HomeToStay yours - offering exceptional space, unbeatable convenience, and incredible value in a thriving community! (id:60365)
24 Riding Mountain Drive
Richmond Hill, Ontario
**Freshly pained **A Must See Cozy Gorgeous Magnificent Forest Bridge Home Built By Forest Hill Homes. 2500 Sq Ft. Open Concept Layout, LotsOf Upgrades. Dark Hardwood Flooring Throughout Main Floor,9 Ceiling,Tale Cabinets, Oak Stairs . Granite Counter Top Huge Family Room WithFireplace ,5Pc En Suite In Master Bedroom With Walk In Closet And 2ndFloor Laundry And More! (id:60365)
600-40 - 3300 Highway 7 Drive W
Vaughan, Ontario
Fully Furnished Executive Suites Immediately Available On Short Term or Long Term Basis. Includes Prestigious Office Address, Internet, Reception Services, Meet & Greet Clients, Telephone Answering Service, Use Of Board Room, Daily Office Cleaning. Additional Services include dedicated phone lines and Printing Services. Great Opportunity For Professionals, Start-Ups And Established Business Owners To Setup Office In Prime Location in Vaughan. STEPS AWAY FROM THE SUBWAY and Highway Network. (id:60365)
579 Fred Mclaren Boulevard
Markham, Ontario
Very Spacious 3 Bedrooms Basement Apt. Newer Floor And Newer Kitchen, Newer Washroom. Sept Entrance. Close To School And Park. Very Spacious. Very Bright With Big Window. Very Large Dining And Living Area. (id:60365)
17 - 110 Pony Drive
Newmarket, Ontario
Small industrial unit for lease in great location. Close to Hwy 404, great natural light, large office/showroom. Clean unit with large drive-in door. Clean uses only please - no auto repair, woodworking etc. Would suit warhousing and showroom. (id:60365)
70 Silverdart Crescent
Richmond Hill, Ontario
Welcome to 70 Silverdart Crescent, a charming semi-detached gem in Richmond Hill. This Beautifully upgraded home is a perfect condo alternative, offering more space and comfort without the condo price tag.The home features a huge Primary bedroom, providing a luxurious retreat. The walk-up basement with a separate entrance is ideal for in-laws or a private suite.Recent updates like engineered hardwood floors on the main level, fresh basement finishes, anda new heat pump ensure modern living at its finest.Step outside to a professionally landscaped backyard with mature cedars and more, offering natural privacy perfect for entertaining or unwinding under the stars. With easy access to major highways, this move-in-ready home is a dream come true in one of Richmond Hills best neighborhoods. Don't miss this rare opportunity!HWT Owned 2019- Landscaping 2021- Fridge, Range & Washer/dryer: 2021- Bsmt Fridge:2022 - Bsmt Laminate and Paint: 2023 - Main Floor Eng-Hardwood:2023 - Heat Pump & Attic Insulation: 2023-SmokeD etectors: 2024 - 3 One Pc Toilets 2024 (id:60365)


