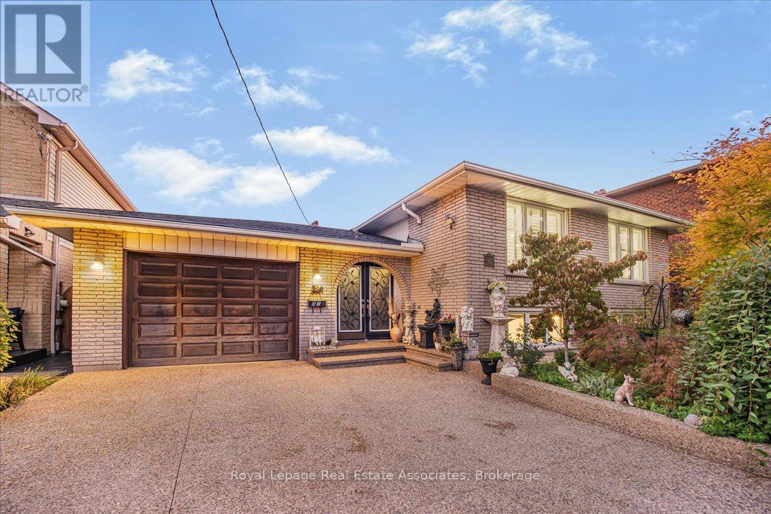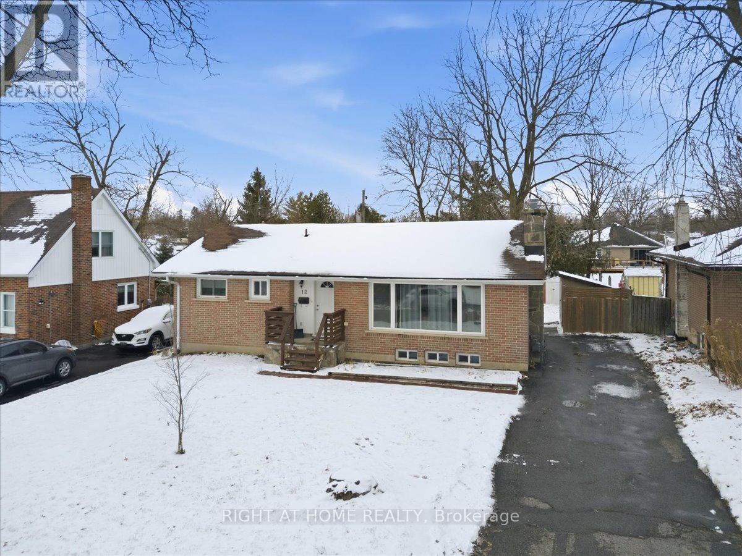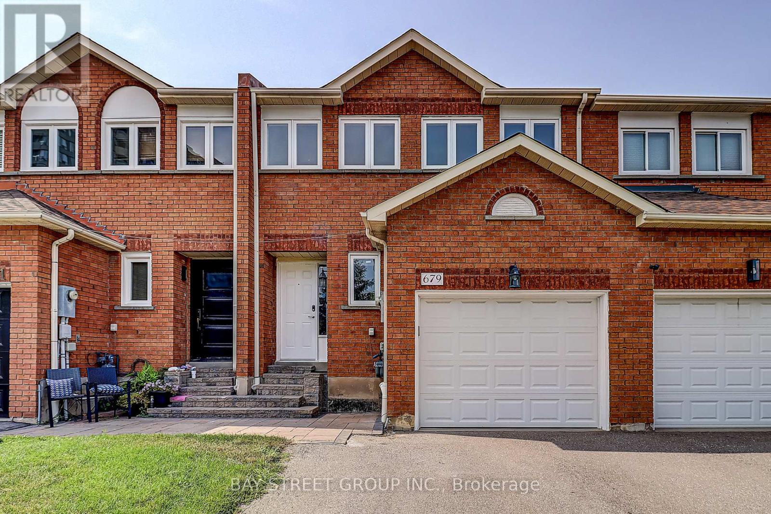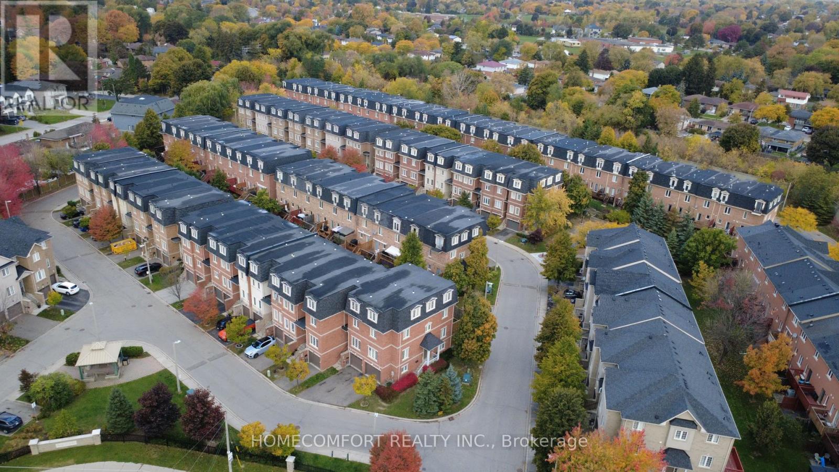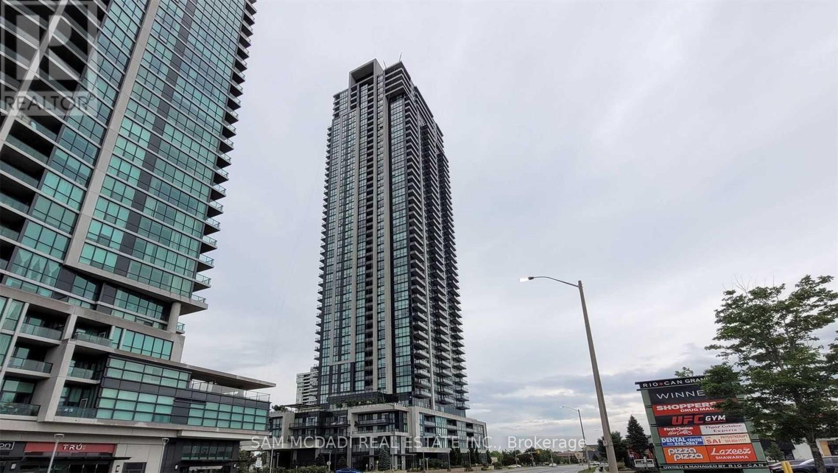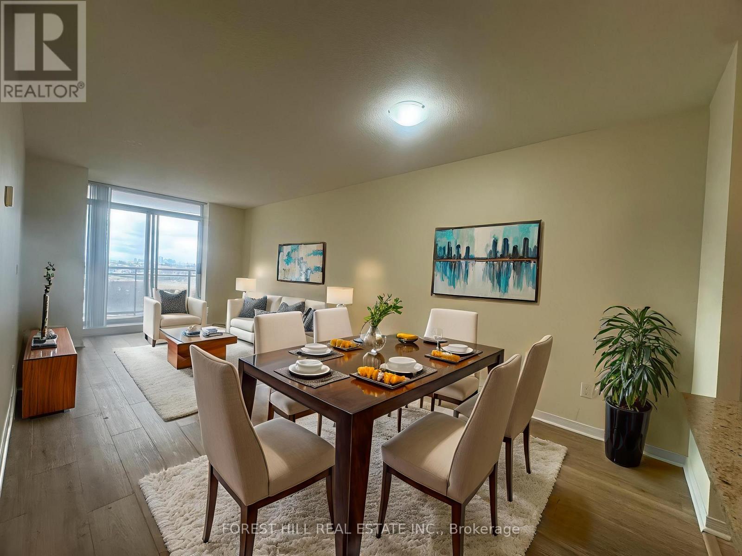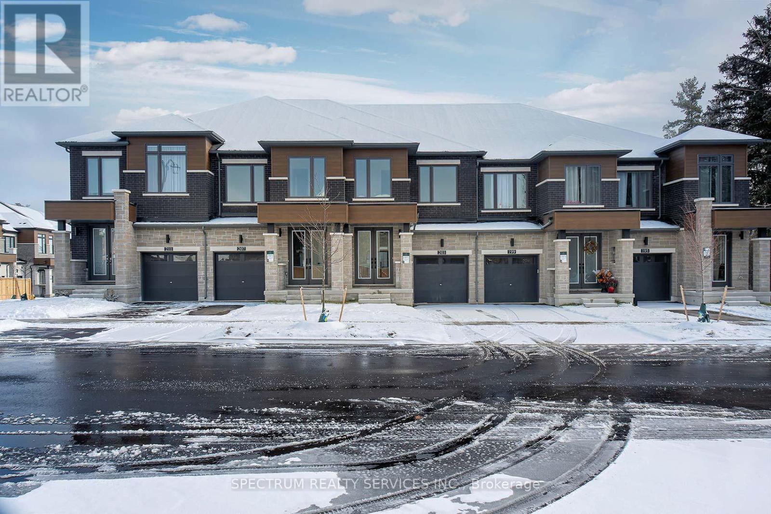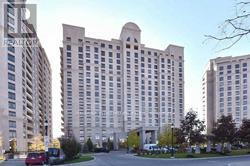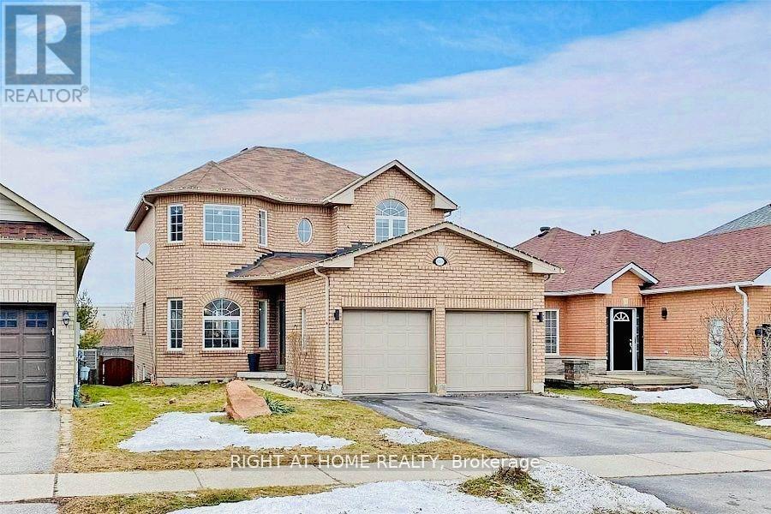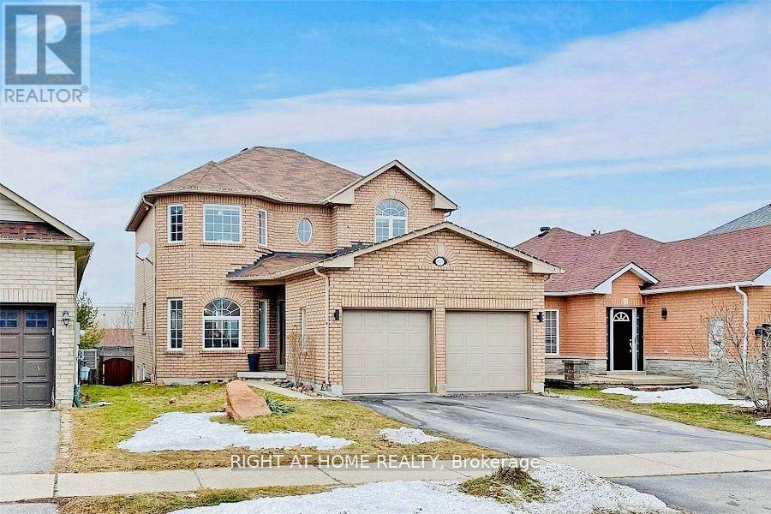51 Picton Street
Hamilton, Ontario
Welcome to 51 Picton St W, Hamilton! Just steps from the West Harbour Marina and picturesque waterfront trails, this charming home blends character, comfort, and convenience. Set in one of Hamiltons most vibrant neighbourhoods, you'll enjoy a walkable lifestyle close to shops, artisan cafes, parks, transit, and more.Inside, the home features a bright and functional layout with spacious principal rooms, thoughtful updates, and a warm, inviting atmosphere. The private Zen-inspired backyard garden offers a serene retreat, ideal for relaxing or entertaining guests.Significant upgrades add peace of mind for the next owner, including a new furnace (2025), central air conditioning (2025), and an owned hot water tank (2025). These updates, combined with the homes character details, make it move-in ready while still offering future potential.This property is perfect for professionals, young families, or anyone seeking a balance between urban convenience and tranquil living. With easy access to Hamiltons waterfront, vibrant downtown, and the GO station, this is truly a rare opportunity. Don't miss your chance to make 51 Picton St W your next home! (id:60365)
12 Maryknoll Avenue
Kawartha Lakes, Ontario
Charming brick bungalow nestled in the heart of Lindsay, Ontario. From the moment you arrive, the home welcomes you with timeless appeal, set on a quiet street within a warm, well-established neighbourhood just minutes from scenic Victoria Rail Trail, local parks, and nearby schools. Step inside to discover a thoughtfully designed, functional layout featuring 3 bright bedrooms, a stunning 4-piece main washroom, spacious living room, separate dining area, and a well-appointed kitchen. The cozy ambiance is further enhanced by two modern gas fireplaces (installed 2020)-one on the main floor and another in the lower level-adding warmth and charm throughout every season.The side entrance off the driveway offers excellent potential for a future lower suite or in-law accommodation. Downstairs, you'll find an oversized recreation room, a 2nd full washroom, laundry room, and versatility to create a 4th bedroom, gym, or home office to suit your needs. Out back, an inviting partially-fenced yard becomes your private retreat, complete with a 6x8 garden shed (2020), perfect for tools, toys, or hobbies. Recent masonry work (2025) restored and resurfaced the front steps, offering long-lasting durability and a refreshed entrance.This lovingly updated home also features newly replaced basement windows and exterior doors (2021), a fully renovated upstairs bathroom complete with new window (2022), vinyl and carpet flooring (2020), and fence improvements along the neighbour boundary (2023), ensuring both privacy and peace of mind. A perfect blend of cozy comfort, classic craftsmanship, and meaningful upgrades-this home is truly move-in ready and waiting for its next chapter. (id:60365)
21 Lakeside Drive
Grimsby, Ontario
This special property is truly one of a kind. Uniquely situated, it offers the best views in town NOT on the water. Sitting on your front porch or simply walking out your front door, you and your guests are greeted with the tranquil serenade of the gentle waves of Lake Ontario. This bungalow is perfect for families of all ages, both younger and older, with modern attributes such as updated open concept kitchen, powder room, 4 piece bathroom and main floor laundry creatively nestled in the centre of the home amongst the 3 main floor bedrooms. The basement features a kichenette, 3 piece bath and a gas fireplace for relaxation, or for teen / in-law retreat. Many big ticket updates have been completed including 200 amp service (2023), roof (2022), furnace & heat pump (2023), stove (2025), dishwasher (2022), washer/dryer (2021), convenient kitchen organizers and pull outs (2021). The fully fenced back yard is family ready AND pool sized with incredible 3 season, heated and cooled, bunkie, flex space to explore. Lakeside drive is one of the most peaceful, serene streets in Grimsby and a favourite walking destination for locals. This one of a kind home is ready to move in and enjoy life by the shores of Lake Ontario. (id:60365)
679 Constellation Drive
Mississauga, Ontario
Welcome to this beautifully freehold townhouse, perfectly situated in one of Mississauga's most sought-after neighborhoods near Eglinton and Mavis. Offering approx. 1,669 sqft of stylish living space. Featuring 3 spacious bedrooms and 3 modern bathrooms, this townhouse is featured with hardwood floors and stairs throughout, granite countertops in the kitchen and bathrooms, and a fresh coat of paint (2025). The kitchen offers ample cabinet space, stainless steel appliances, and a generous eat-in area that flows seamlessly into the open-concept living and dining rooms perfect for entertaining. Step out onto the oversized backyard to enjoy peaceful time in your own backyard retreat. The elegant curved staircase leads to a luxurious primary suite featuring a walk-in closet and a spa-like ensuite bathroom. Additional highlights include smooth ceilings and LED pot lights throughout the kitchen and living room. The extra-long driveway offers parking for two vehicles, plus an additional space in the garage with convenient rear access. Located minutes from Square One, Heartland Town Centre, top-rated schools, Mi-Way transit, and Highways 403/401/410, this home offers exceptional value and lifestyle. Whether you're a first-time buyer, young family, or investor don't miss this rare opportunity to own a turnkey freehold home in central Mississauga. (id:60365)
94 - 435 Hensall Circle
Mississauga, Ontario
Traditional Townhome with Attached Garage. This spacious 3-storey townhouse is perfect for families or professionals seeking comfort and style. It features 3 bedrooms + finished basement room and 2.5 bathrooms, including a spacious master 5 PC ensuite. The open-concept main floor offers a functional kitchen, cozy living area, and direct walk-out to a private deck-perfect for outdoor dining or relaxation. A fully finished basement provides flexible space for a home office, gym, or playroom. The home also includes ample storage, laundry, and an attached garage with private driveway parking. Wall-mounted AC unit with remote control with both cooling and heating functions, provided in addition to the centralized air conditioning on the third floor Master Suite. Located in a quiet, family-friendly neighborhood, you'll enjoy easy access to parks, schools, shopping, and public transit. The complex features a playground and ample visitor parking. With modern finishes, spacious living space , and move-in ready condition, this townhome is a rare find. (id:60365)
4306 - 3975 Grand Park Drive
Mississauga, Ontario
Gorgeous Well Maintained 1 Br 1 Bath Condo In The Heart Of Mississauga, Laminate Floor Throughout Out, West View,9' Ceiling, Granite Counter Top, S/S Kitchen Appliances, Large Windows With Plenty Of Natural Sunlight, Walking Distance To Transit, Restaurant, T&T Supermarket; The Building Offers Indoor Pool, Sauna, Jacuzzi, Party Room, Outdoor Terrace And Guest Suite, 1 Parking & 1 Locker Included. (id:60365)
3396 Beachview Avenue
Severn, Ontario
Vacant building lot in the heart of Cumberland Beach, just minutes from Lake Couchiching. Enjoy easy access to Hwy 11, nearby community parks, and local schools, with a short drive to Orillia for all your shopping and amenities. This 50' x 132' flat lot provides ample space for your future build and is partially fenced for added convenience. Residents can also enjoy access to the community beach for a small annual fee. A solid 28' x 15' workshop is located at the back of the property, along with three additional storage sheds, all included. Municipal water and sewer services are already available at the lot line. Buyer to verify and assume all applicable township fees associated with new development. (id:60365)
707 - 75 King William Crescent
Richmond Hill, Ontario
R-A-R-E-L-Y Offered! Bright and Spacious HUGE 670 Sq Ft 1-Bedroom, 1-Bathroom, 1- Parking, 1 Locker condo in the heart of Richmond Hill. This Bright Unit Features an Open Concept Floor Plan with Laminate Floors Throughout and a Large South-Facing Balcony That Fills the Space with Natural Sunlight. The Kitchen Offers Ample Storage with Stainless Steel Appliances, Granite Counters and a Breakfast Bar. The Generous Sized Bedroom Includes a Walk-In Closet, Offering Ample Storage. Enjoy the Convenience of Being Centrally Located Making Daily Living and Commuting Easy. Ideally Located Steps From Transit, Shopping, Restaurants and Key amenities, This Condo Offers Unbeatable Convenience in a Vibrant Community. A Perfect Place to Call Home! Move In and Enjoy Modern, Comfortable Living. (id:60365)
203 Grand Trunk Avenue
Vaughan, Ontario
Last One Left! Brand New 3-Bedroom Freehold Townhome in Patterson Community. This is your final chance to own in this sought-after new community! This newly built, 3-bedroom, 2.5-bath freehold townhome offers 1,906 sq ft of stylish, open-concept living, thoughtfully designed with premium upgrades throughout. The bright, modern main floor features luxury finishes and a seamless walk-out to a private wood deck-perfect for relaxing or entertaining. Enjoy the convenience of a built-in garage with direct access to the mudroom, central A/C, and the peace of mind that comes with full Tarion warranty coverage. Ideally located just minutes from top-rated schools, golf, shopping, dining, and everyday essentials. Commuters will appreciate the nearby GO Train-just a 25-minute ride to downtown Toronto. Only one unit remains-act fast to make it yours! (id:60365)
503 - 9245 Jane Street
Vaughan, Ontario
Bellaria Towers - Spacious 1+1 den Bedroom Suite. This exceptional 1+1 bedroom suite is located in the prestigious "Bellaria Towers" and offers over 700 square feet of comfortable living space. The unit features 9-foot ceilings and laminate flooring throughout, creating a bright and modern atmosphere. Building Security and Amenities Residents benefit from 24-hour gatehouse security and concierge service, ensuring peace of mind and convenience. Bellaria III is recognized for its professional management and meticulously maintained facilities, providing an outstanding living environment for all occupants. Location and Accessibility The building is ideally situated steps from public transit, shopping centres, and is close to local schools. Its prime location offers unobstructed views of Wonderland, allowing residents to enjoy fireworks displays, and is just minutes away from Vaughan Mills, popular restaurants, and Highway 400.Property Management Bellaria Towers boasts a well-kept building, overseen by professional management and attentive concierge/security staff, contributing to a secure and welcoming community. (id:60365)
Basement - 1269 Gina Street
Innisfil, Ontario
A Beautiful Renovated 2 Bedroom Basement Apartment in A Great Location In Alcona. 4Pc Ensuite. Close Distance To Schools, Public Transit, Shops, and Beach. Freshly painted, new flooring, and professionally cleaned. (id:60365)
Main - 1269 Gina Street
Innisfil, Ontario
Beautiful 3 Bedroom, 3 Bathroom Home Stunning Main Floor. Functional Layout. Bright And Spacious, Elegant Turn-Key Home!!! Main Floor Family Room. Gourmet Chef's Kitchen With Massive Centre Island. Floating Staircase! Big backyard faced to a ravine. Close Distance To Schools, Public Transit, Shops, Beach. (id:60365)

