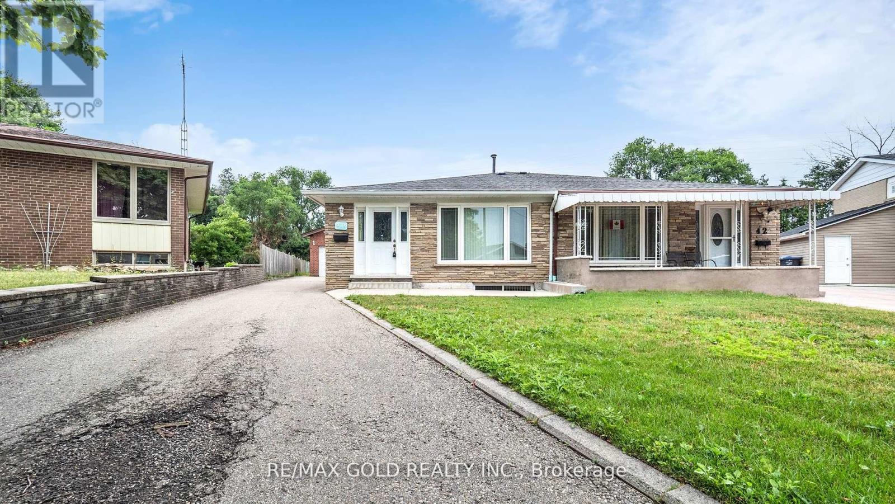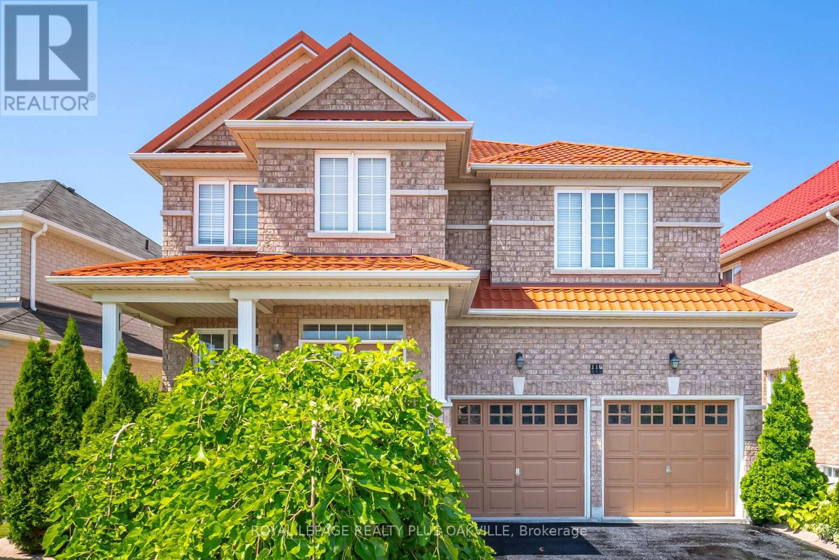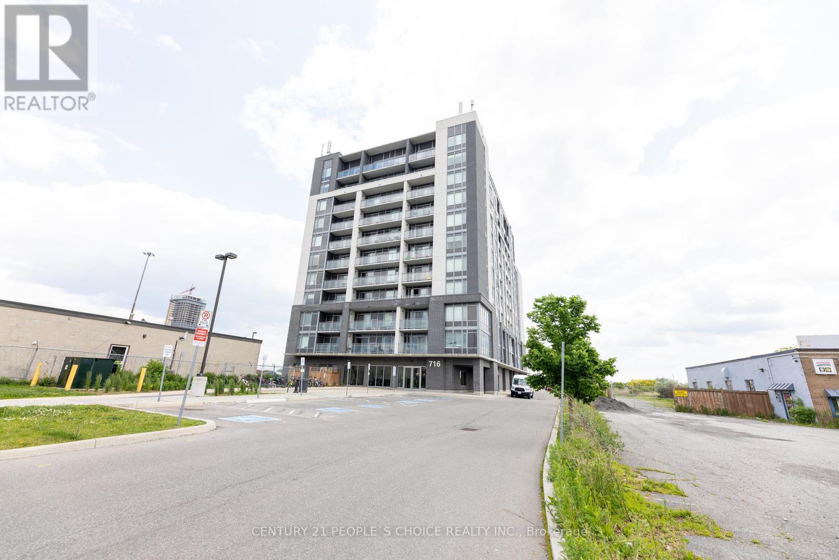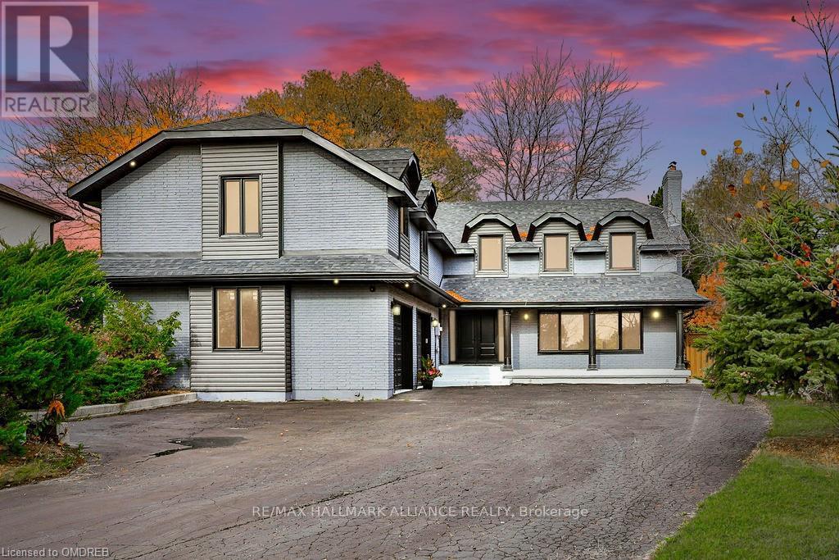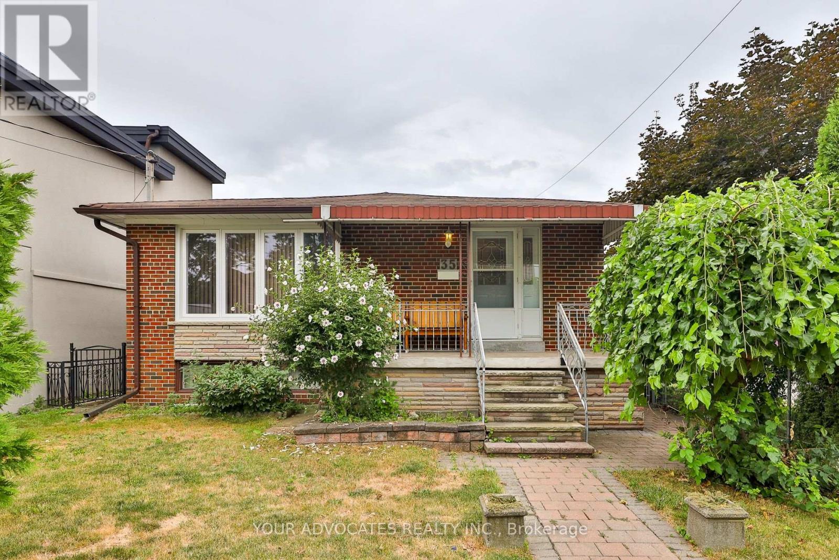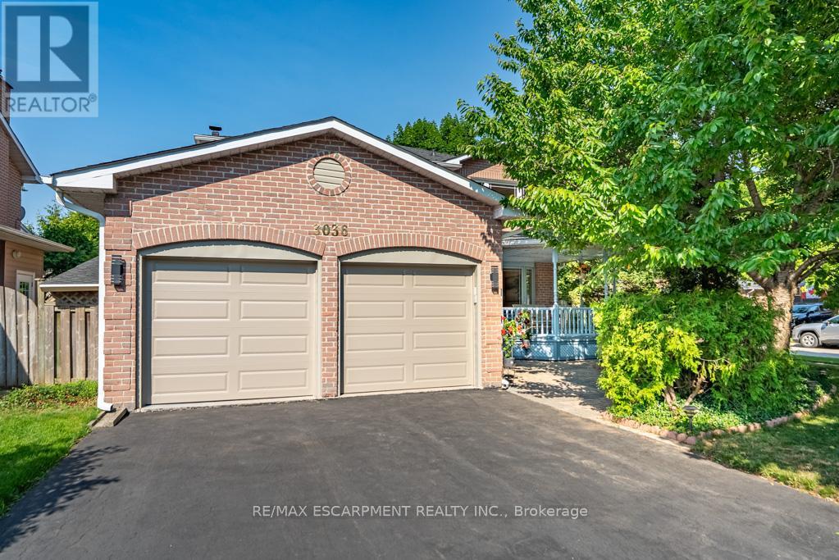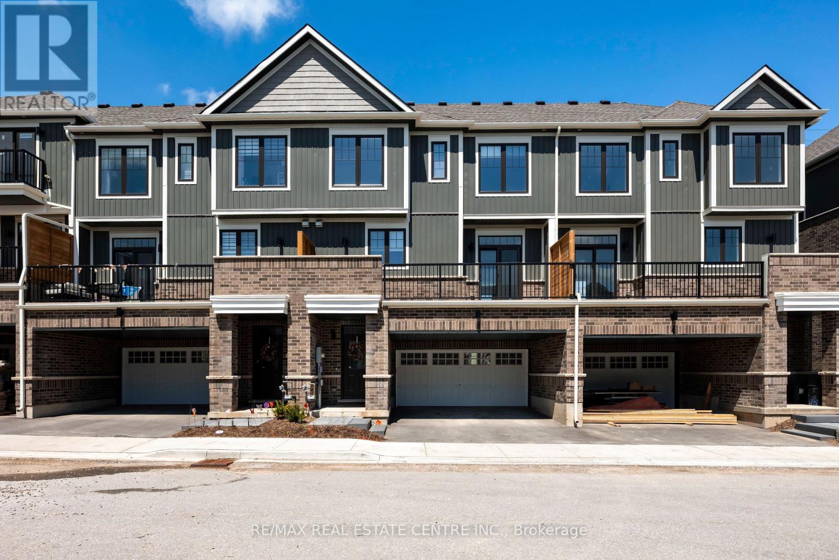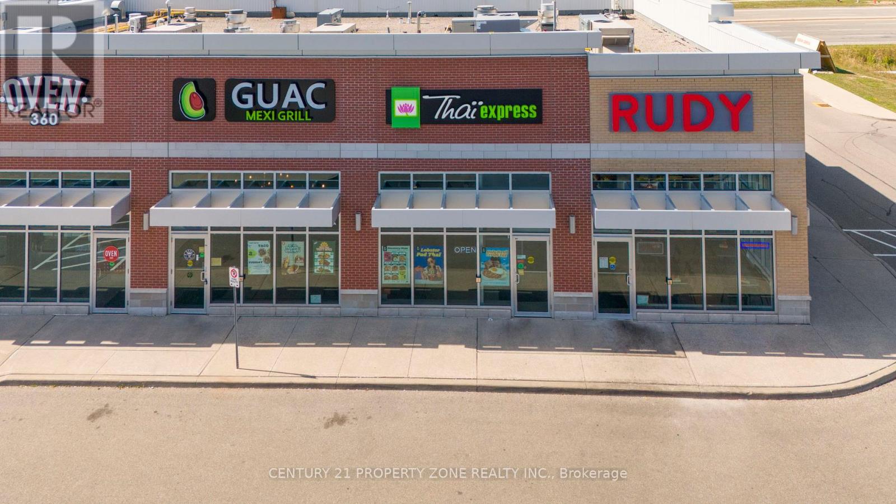44 Chatsworth Drive
Brampton, Ontario
Discover this beautifully 4-bedroom semi-detached 4 level backsplit home located in the desirable Northwood Park neighborhood of Brampton. Set on a premium 165-foot deep lot, this property offers exceptional potential, including the opportunity to build a legal secondary suite perfect for multigenerational families or added rental income. This home boasts a spacious and functional layout with multiple levels of living space, ideal for large families or those who love to entertain. Enjoy the elegance of solid hardwood flooring throughout the main and upper levels, and take comfort in the new vinyl windows that bring in ample natural light while enhancing energy efficiency. The kitchen and bathrooms have been tastefully updated, combining style and practicality. Step outside to a private backyard with plenty of space to garden, entertain, or expand. A detached garage adds additional parking and storage options. With its long driveway, there's room for multiple vehicles no sidewalk to worry about! Located in a family-friendly community, this home is close to top-rated schools, parks, public transit, shopping, and all major amenities. Whether you're a first-time buyer, a growing family, or an investor, this property checks all the boxes for comfort, functionality, and future value. Don't miss this incredible opportunity to own a well-maintained, move-in-ready home on one of the deepest lots in the area. Book your private tour today! (id:60365)
3234 Post Road
Oakville, Ontario
Welcome to this impeccably maintained executive townhome (Only linked by garage), ideally situated in the prestigious Glenorchy community of Oakville. Built by Fernbrook Homes, this elegant 3-bedroom, 3-bath residence offers over 2,100 sq ft of above-ground living space and features the sought-after 25-ft wide "Eaton" floor plan, designed for both comfort and functionality perfect for families and professionals alike. The English Manor-style exterior showcases timeless stucco with custom mouldings and a welcoming covered front porch. Inside, you'll find a sun-filled, open-concept main floor with hardwood flooring, tray ceilings, and a spacious living and dining area ideal for entertaining or relaxing. The chef-inspired kitchen features crisp white cabinetry, quartz countertops, nearly-new stainless steel appliances, a large center island with extended breakfast bar, and abundant storage. The eat-in area opens to a walk-out deck and fully fenced backyard, ideal for summer gatherings and outdoor enjoyment. Upstairs, the spacious primary suite includes a large walk-in closet and a spa-like 5-piece ensuite with double quartz vanities and a frameless glass shower. Two additional well-sized bedrooms with double closets share a sleek 4-piece bath, one bedroom even includes a dedicated study nook. Convenient second-floor laundry and no carpet throughout add to the modern appeal. Additional Features: Custom gas fireplace with mantle in the family room; Hardwood staircase with upgraded wrought-iron spindles; Professional interlocking in both front and backyard; Exceptional curb appeal and turn-key condition. Prime location close to top-rated schools (including Dr. David R. Williams), scenic parks, shopping, Oakville Trafalgar Memorial Hospital, major highways (403/407/401), and the GO Station. Don't miss this opportunity to own a beautifully upgraded, stylish townhome in one of Oakville's most desirable neighbourhoods! (id:60365)
28 Ranchero Drive
Brampton, Ontario
This beautifully maintained 4-bedroom, 4-bathroom detached home offers 2,925 sq ft of elegant living space. A recently updated flagstone entrance with custom railing sets the tone as you step inside the grand foyer with soaring ceilings, a custom oak staircase, and hardwood floors with inlay throughout. Enjoy smooth ceilings and pot lights that add a modern touch across the main level, which also features a private office/den, a large dining area perfect for entertaining, and a kitchen with granite countertops and stainless steel appliances. Upstairs, the spacious primary suite offers a private ensuite and walk-in closet, while the second bedroom also features its own ensuite. Two additional generously sized bedrooms share a full bath. All bathrooms include granite countertops for a consistent and luxurious finish. The unfinished basement provides endless potential to customize to your needs. Backyard has gas line hook-up for BBQ. Furnace has updated heat exchanger. Roof (2019). Located close to shops, schools, transit, and major highways, this is a home that truly has it all! (id:60365)
110 Earlsbridge Boulevard
Brampton, Ontario
Beautifully Maintained, All Brick Large Detach Home In Sought After Fletcher's Meadow Neighbourhood! Separate Side Entrance To In-Law Suite! Great Opportunity For Extended Family! Gleaming Hardwood Floors Throughout Main Floor And Upper Hall Plus A Solid Oak Staircase...This Is A Carpet Free Home! Fully Finished Basement With Kitchenette, 3 Piece Bath, Bedroom And Large Walk In Closet For Extra Storage! Freshly Painted Throughout! Upper Level Features 4 Spacious Bedrooms And 2 Full Bathrooms! Worry Free Metal Roof (2018). Fully Fenced Yard With Concrete Patio. Beautifully Landscaped From Great Curb Appeal! Convenient Location Steps To Transit, Walking Trails And Parks, Shopping And More! Shows Very Well And Move In Ready! (id:60365)
1001 - 716 Main Street E
Milton, Ontario
Walk to GO Station, Superstore, popular Restaurants, Banks, Shops, the Library & Leisure Centre from this Bright open concept, 2 Bedroom plus Den, 2 full bathrooms condo in the heart of Milton. Large windows bring a lot of light. Enjoy and relax with a cup of coffee or tea in the balcony. Hub of all activities is the open concept kitchen and living/family room area. Kitchen was recently upgraded with quartz countertops. All appliances are in included (Fridge, Stove/Oven, B/I Dishwasher, Washer & Dryer), also included is a Locker and one surface Parking space. The primary bedroom has a large Closet and 4 piece ensuite bathroom. Awesome amenities include a Rooftop deck with BBQ, Party room, Gym room, Guest room and plenty of Visitors parking. Hwy 401 and 407 are minutes away. Kelso Park / Glen Eden ski resort, walking / Bike trails, Toronto Premium Outlets and some fabulous Golf courses are within minutes drive from the building. I invite you to visit unit #1001 and make it your own. Ideal for working professionals commuting to Toronto or other areas, first-time home buyers, Investors and Parents looking for their student kids. (id:60365)
1203 - 1135 Royal York Road
Toronto, Ontario
Architecturally Redesigned Corner Suite with Lake & Sunset Views! Welcome to this exceptional approx 1,400 sq ft 2+1 bedroom, 3 bathroom suite at The James Club, where elegance meets comfort. This sun-filled, southwest-facing corner unit offers spectacular lake, sunset, andtreetop views from nearly every room - and from your private balcony with phantom screen doors. Completely reimagined with high-end upgrades, this home features 10 ft ceilings, engineered hardwood, a large kitchen with bar seating, and an entertainers dream layout. Thegracious living and dining areas flow seamlessly, ideal for hosting or relaxing in style. The serene primary retreat includes west views, a 5-pc spainspired ensuite, walk-in closet, and full wall of custom wardrobes. The 2nd bedroom offers its own 3-pc ensuite, laundry, and sunny southern exposure. A separate den/office with Murphy bed potential adds versatile living space. Enjoy premium amenities including indoor pool, gym,concierge, party room,, moovie room, golf practice room, guest suites, and more. Just steps to Humber River trails, parks, top-rated schools, shops& TTC-with quick access to major highways, golf, Pearson Airport, and downtown. Refined living in a coveted location - dont miss this rare offering! (id:60365)
2309 Dunedin Road
Oakville, Ontario
Exquisite Luxury Living in Southeast OakvilleStunning top-to-bottom renovation on a rare -acre estate lot in one of Oakvilles most prestigious neighborhoods. This 4+1 bed, 5.5 bath executive home offers nearly 5,000 sq. ft. of impeccably finished living space (3,618 sqft above grade), showcasing high-end design, superior craftsmanship, and exceptional attention to detail.Step into a grand two-storey foyer with soaring ceilings and elegant sight lines throughout the spacious principal rooms. The gourmet kitchen is equipped with premium Thermador appliances, including a 36 gas stove, and flows effortlessly into the open-concept living and family areasfeaturing a wood-burning fireplace in the dining room and electric fireplace in the family room.Upstairs, each of the four bedrooms features a private ensuite, plus a stylish second-floor laundry and bonus library/home office. The finished lower level offers a custom kitchenette/bar, 5th bedroom, designer 3-piece bath, large rec/media room, and ample storageperfect for entertaining or guest accommodations.Extensive upgrades include: new plumbing, electrical, pot lights, landscaping, deck, pool liner, exterior lighting, and fresh paint throughout. Oversized driveway with parking for 10+ vehicles.Located within top-tier school catchments: Oakville Trafalgar HS, Maple Grove PS, St. Vincent, Linbrook, SMLS.A truly turnkey luxury home offering space, style, and sophistication in an unbeatable location. (id:60365)
18 - 150 Long Branch Avenue
Toronto, Ontario
Welcome to this beautifully designed 2-bedroom, 3-bathroom townhouse nestled in the heart of Long Branch, one of Torontos most desirable lakeside communities. This particular unit (Urban Floor Plan Model) is arguably the best design of any two bedroom 3 bath townhouses in the Minto Long Branch Complex. Rarely available, this functional layout boasts over three levels of stylish living space, this home is perfect for professionals, couples, or small families seeking a modern lifestyle with convenience and natural beauty. An abundance of natural light floods every corner of this home, thanks to expansive windows and a desirable south-facing exposure. The open-concept main floor offers a seamless flow between the kitchen, dining, and living areas ideal for entertaining or relaxing at home. Upstairs, both bedrooms feature large windows, and generous closet space, to go along with two bathrooms (one in the hallway and one in the primary bedroom), offering privacy and comfort for every member of the household. A third bathroom on the main level adds extra convenience for guests. The cherry on top of this wonderful home is a massive rooftop terrace with unobstructed south exposure; your private oasis in the sky, perfect for soaking up the sun, hosting summer dinners, or enjoying sunset views over Lake Ontario. Located just steps from the lakefront, scenic parks, shops, and cafes, this home also grants easy access to transit and highways; just minutes to the GO Train, TTC, QEW, and Highway 427, making commuting into downtown or heading out of the city a breeze. A must see for all potential buyers! (id:60365)
35 Beckett Avenue
Toronto, Ontario
Charming bungalow in the heart of Rustic! This detached home sits on a premium corner lot and is ideal for first-time buyers, down sizers, or investors. The main floor offers three spacious bedrooms, a full bathroom, and a bright living and dining area. A separate side entrance leads to a finished basement complete with second kitchen and bathroom, offering plenty of options for extended family living or rental potential.Located on a quiet, low-traffic street just minutes from TTC, major highways, shopping, schools, and parks, this home is perfectly positioned for convenience and lifestyle. A wonderful opportunity to settle into a sought-after neighbourhood. (id:60365)
3036 Swansea Drive
Oakville, Ontario
Set on a desirable corner lot on a quiet, family-friendly street, this charming 3+1 bedroom home offers a spacious and functional layout with thoughtful updates throughout. The bright, open-concept kitchen and dining area features granite countertops and ample storageperfect for everyday living and entertaining. A cozy family room with a wood-burning fireplace invites you to relax, while the separate formal dining area is ideal for gatherings. There is also a main floor mud/laundry room with garage access. Enjoy the charming front porchperfect for morning coffee or evening unwinding. Upstairs, youll find three generous bedrooms, including a primary suite with a renovated ensuite featuring a standalone soaker tub and walk-in closet. A stylish 4-piece main bathroom serves the additional bedrooms. The finished basement offers great versatility with a bedroom suited to a full bathroom having a bathtub with jets and shower combo, as well as extra office room and living space.There is also lower-level laundry with plenty of storage space. Step outside to a private, fenced backyard with a deck perfect for summer entertaining. Located near Bronte Harbour, top-rated schools, GO train, Provincial Park, shopping malls, and scenic walking trails,this well-maintained home blends comfort, charm, and convenience. (id:60365)
3 - 690 Broadway Avenue
Orangeville, Ontario
Welcome to this bright & airy modern 3-storey townhome, located in the desirable west end of Orangeville, walking distance to local shopping, walking trails, schools & more. With over 1,700 sq ft of living space and 4 spacious bedrooms for you & your family to enjoy, this 2023 built home offers open concept living at its finest. Walk into a spacious foyer and as you walk down the hall you have convenient access to your garage, and a walk out to a private front porch. As you head upstairs to the second level, you'll be impressed by the abundance of natural light flooding into the open-concept kitchen, featuring an oversized island allowing tons of room for your dinner food prep, with quartz countertops and stainless steel appliances. The dining room has a large sliding door for you to head out to your spacious balcony, perfect for outdoor relaxation & entertaining. This level also includes a large open concept great room, a convenient powder room and laundry area. On the third level, you'll find a spacious primary suite complete with a 3-piece ensuite, a generous walk-in closet, and cozy broadloom. There are three more bedrooms and a full 4-piece main bathroom for your friends and family. Don't miss out on this beautiful home - Book your tour today! (id:60365)
3121 Appleby Line
Burlington, Ontario
*****Fantastic Opportunity***** Well- Established Thai Express Franchise in Burlington. Discover a rare chance to own a proven business, turnkey Thai Express franchise in one of Burlington's most vibrant retail destinations. Perfectly situated in a high-traffic plaza surrounded by big-box retailers and directly adjacent to Wayfair's first Canadian outlet store, this location benefits from excellent exposure, consistent footfall, and convenient highway access. The modern 1,200+ sq. ft. unit was newly built in 2023, offering seating for 20+ guests and a stylish, contemporary design no additional setup required. With steady weekly sales, stable cash flow, and low occupancy costs of $5,200/month (including TMI), this business provides both security and growth potential. As part of a well-recognized national brand, owners enjoy comprehensive training, ongoing operational support, and a proven system for success. Whether you're an investor or an owner-operator, this is a turnkey franchise opportunity in a rapidly expanding corridor of Burlington. (id:60365)

