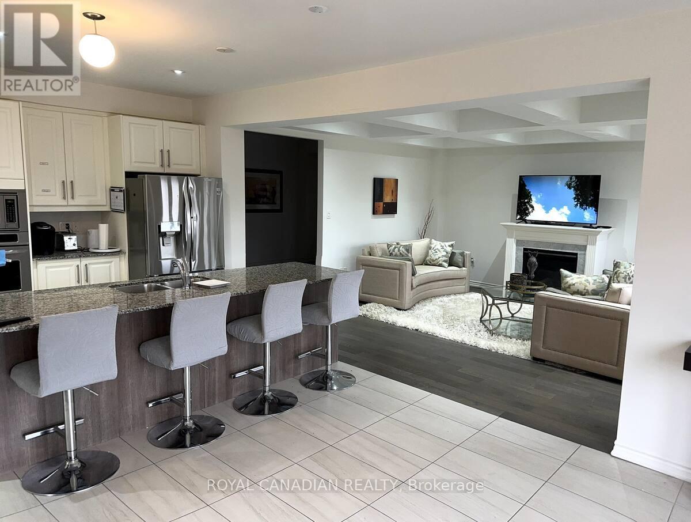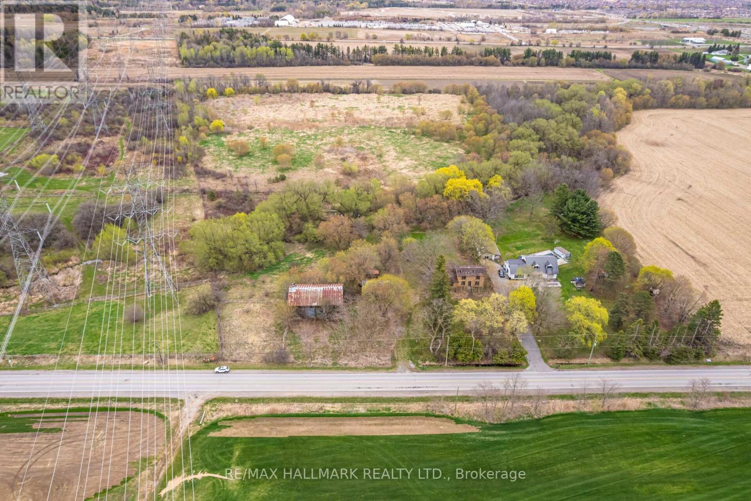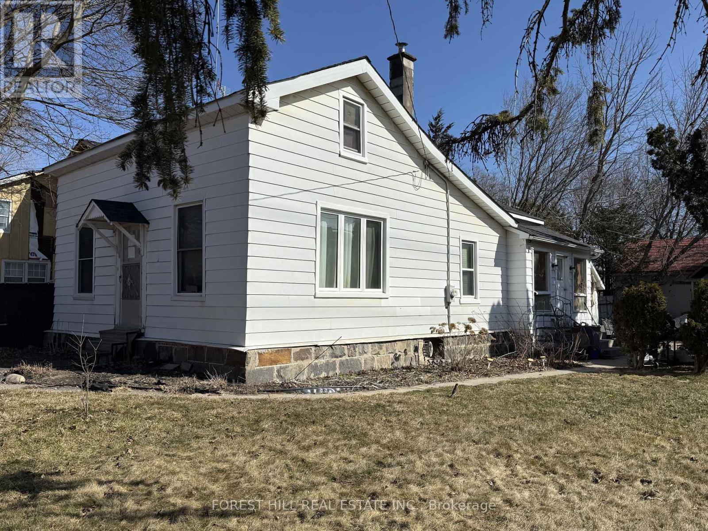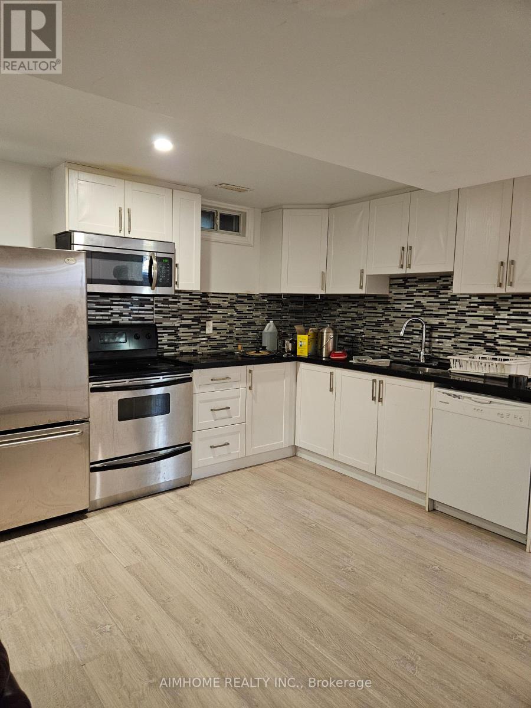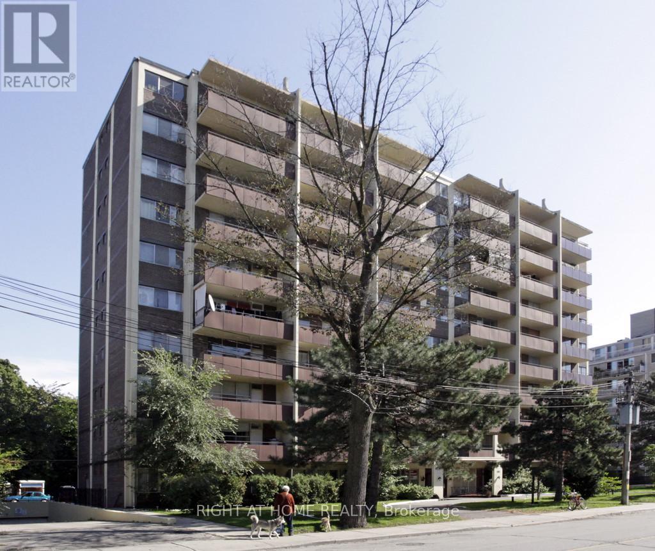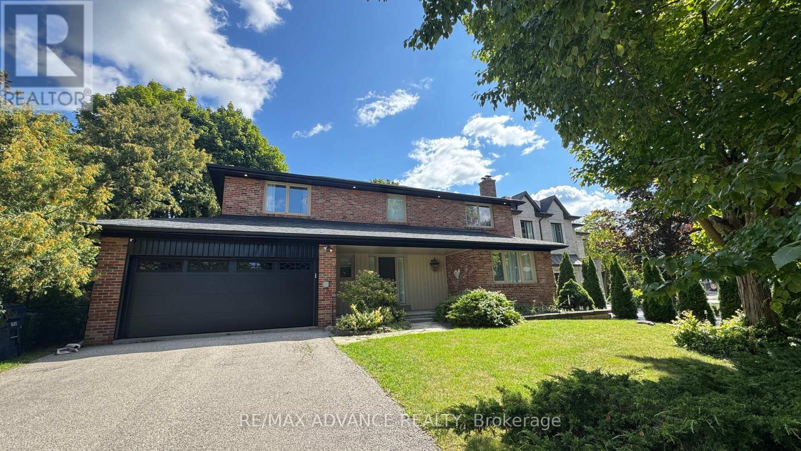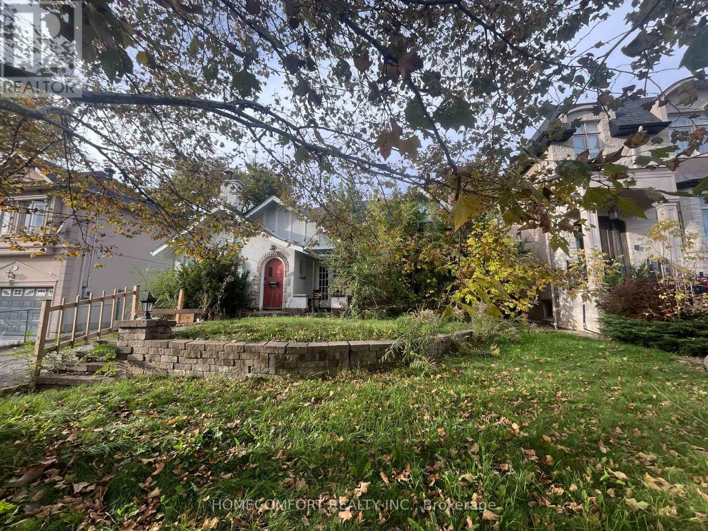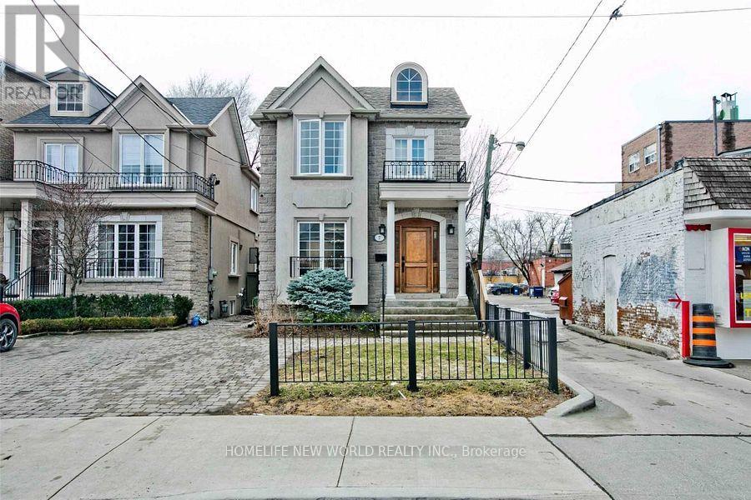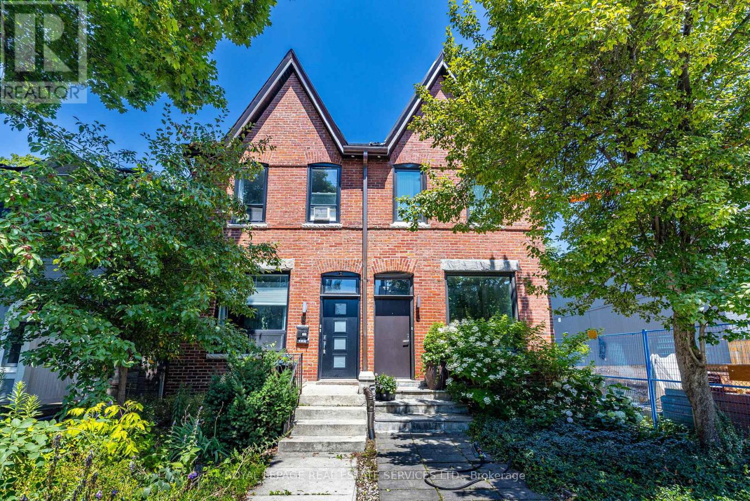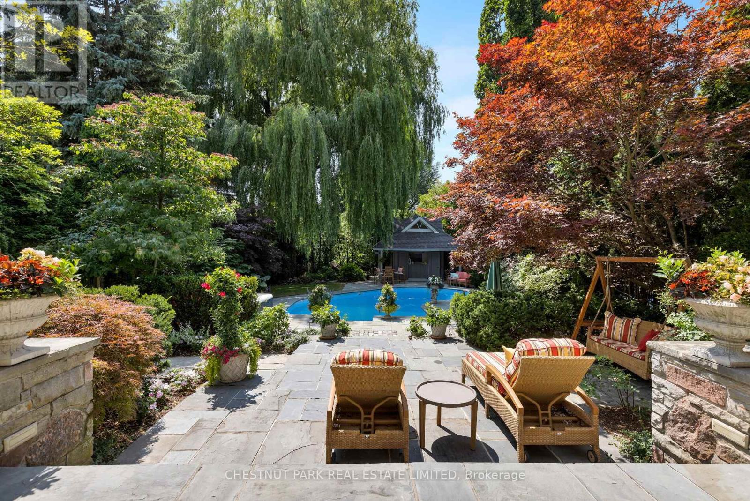314 Dyson Road
Pickering, Ontario
Exquisite Estate with Rouge River & Lake Ontario Views. Discover a rare gem-an extraordinary7-bedroom, 5-bathroom estate nestled at the end of a private cul-de-sac, offering breath taking views of the Rouge River and Lake Ontario. Set on a stunning ravine lot, this home provides unparalleled privacy while maintaining proximity to Toronto without the congestion. With 6,149sq. ft. of living space, this trophy estate is a testament to achievement, seamlessly blending luxury finishes, sophisticated design, and lifestyle potential-perfect for those who appreciate grandeur and exclusivity. Designed for elegance and functionality, the home features whisper-quiet flooring, soaring 10' ceilings, and 8' high doors. The expansive and light-filled interiors include three fireplaces (one per floor), an inviting second-floor sunroom with aFranklin fireplace, and three stunning balconies with copper roofing and downspouts, offering picturesque views. A third-floor in-law suite provides a large rec room, wet bar, expansive patio, kitchenette, bedroom, and a 4-piece bathroom, making it ideal for multi-generational living. The second-floor laundry room adds extra convenience. The estate is equipped with a16,000-watt natural gas generator, two AC systems, two furnaces, and an owned hot water tank, ensuring year-round comfort. The unfinished basement presents limitless potential, allowing the buyer to customize the space to their vision. Situated in a prime natural setting, a footpath leads directly to Rouge Beach, while Rouge National Park and Petticoat Creek Park are just steps away, offering the perfect blend of tranquility and outdoor adventure. This home is more than just a residence-it's a statement, a true trophy property that embodies prestige, elegance, and lifestyle. A must-see, this one-of-a-kind estate offers an unparalleled blend of historic charm, quality craftsmanship, and modern conveniences - all in a serene yet accessible location. (id:60365)
3153 Blazing Star Avenue
Pickering, Ontario
Brand new detached by Fieldgate Homes. Welcome to your dream home in Pickering! The Pavo Model Bosting 2767 square feet of above-ground captivating living space! Bright light flows through this elegant 4-bedroom, 3.5-bathroom gorgeous home w/ timeless hardwood flooring. This stunning brick and stone design features a main floor laundry, highly desirable main and 2nd floor and basement 9ft ceilings, master bedroom featuring extra large his and hers walk-in closets and 5-piece en-suite. Enjoying relaxing ambiance of a spacious family room layout w/ cozy fireplace, living and dining room, upgraded kitchen and breakfast area, perfect for entertaining and family gatherings. This sleek design of the gourmet custom kitchen is a chef's delight, this home offers endless possibilities! Don't miss this one! **EXTRAS** Full 7 year tarion warranty in effect! (id:60365)
Upper - 105 Elephant Hill Drive
Clarington, Ontario
Incredible opportunity to live in this delightful residence nestled in a highly sought-after neighborhood known for its family-friendly atmosphere. This home is perfectly situated to offer both tranquility and convenience, with highway access facilitating easy commutes and a variety of amenities. This meticulously maintained home exudes warmth and comfort, featuring Five generously sized bedrooms that provide ample space for relaxation and personalization. The amazing primary bedroom just brings you wow effect by opening the door. Imagining yourself afternoon long hours of work relaxing in the Jacuzzi to relieve your muscle, back and neck pain and stimulate blood circulation in the presence of soft music and light blended in the essential oil scent. Just a paradise! The heart of the home is its thoughtfully designed living spaces, which flow seamlessly to create an inviting environment. The second and third bedrooms and shared en-suite as well as the fourth and the fifth bedrooms. They all features large windows and double closet or walk in closet. The kitchen features high brands Bosch gas cooktop, built- in oven and built- in microwave. Not to forget the huge well maintained backyard for the kids to play or to enjoy summer time with friends and family! Extra storage in the basement. (id:60365)
2405 Audley Road N
Ajax, Ontario
Unlock potential with this expansive 20.88-acre property in prime Ajax situated across from the prestigious Deer Creek Golf Course and just minutes from Highways 401, 412, 407 & Hwy 7. This almost 21 acres of land includes the following structures: a century old house & barn, and detached garage all sold as-is-where-is. This is a rare opportunity set for developers seeking land in a well-established area, business owners envisioning a retreat, equestrian center, storage facility/ event space, urban farmers planning a farm-to-table operation/greenhouse business, or investors looking toward future residential or mixed-use development. Great location walking distance to public transit & minutes away from the Amazon Warehouse, shopping, restaurants, entertainment, Audley Centre, great schools & more. Whether you're imagining a private estate, a commercial venture, or a long-term land bank, this 20.88 acres of land and size offer endless possibilities. (id:60365)
1 Queen Street
Whitby, Ontario
Investors, Builders, First-Time Homebuyers & Developers This is your opportunity! Own a prime detached home in the heart of Brooklin, situated on a rare and expansive 70 ft x 90 ft lot right off Hwy 7 (Winchester Road E). Whether you are looking to renovate, invest, or bring your custom dream home to life, this property offers endless potential in a highly desirable location. Walk to shops, parks, and top-rated schools, the lifestyle and convenience you have been waiting for is right here. Do not miss out on this exceptional chance to build or invest in one of Whitby's most sought-after neighborhoods! (id:60365)
113 Stafford Road
Toronto, Ontario
Client RemarksRenovated All-inclusive Basement Apartment With Separate Entrance In A Quiet Neighbourhood. Open Concept Living & Kitchen. Exclusive use Laundry. Walking Distance To Public Transit & Shopping Plazas, Mins To Subway Stations, Hwy 401 & Yonge/Finch Area. One Parking Spot is included. (id:60365)
502 - 191 St George Street
Toronto, Ontario
Excellent location just steps away from the St. George subway station and University of Toronto! Close To George Brown College, Shopping Malls, Restaurants, Supermarkets, Yorkville, Financial District And more. Cozy, recently updated one bedroom unit ; Heat, water, and UNDERGROUND PARKING are included! (id:60365)
9 Carluke Crescent
Toronto, Ontario
Exceptionally Executive Home in Prestigious Fifeshire/York Mills Neighbourhood! Featuring Expansive Principal Rooms and an Open-Concept Gourmet Kitchen overlooking the Family Room with Breakfast Area and Marble Fireplace. Boasting 4 Spacious Bedrooms including a Luxurious Primary Suite with 4-Pc Ensuite and Walk-In Closet. Finished Basement offers Fireplace, Private Office, Theatre Room/Exercise Space or Nannys' Quarters. 2-Car Garage + Driveway Parking for 6 Vehicles. Steps to TTC, Major Highways, Top-Ranked Owen P.S., St. Andrews Jr. High, and the Newly Ranked #1 York Mills Collegiate by Fraser Institute. Welcome to 9 Carluke Crescent! (id:60365)
208 Hollywood Avenue
Toronto, Ontario
Attention Buyers, Builders & Renovators. Rare find 56' X 131' useful Land, situated on One Of The Best Street in Willowdale East Area, Neighboring Among The Multi-Million Dollars Luxury Homes.Short Walk To Sheppard-Yonge Or Bayview Ttc Subway Stations. Earl Haig Ss, Bayview Ms And Hollywood Ps. Over 7300 S.F. Site Area, Character 1 1/2 Storey Home W/Great Bones Needs Cosmetic work. (id:60365)
7 Roslin Avenue
Toronto, Ontario
Beautiful 4 Bedroom Home Situated In Sought After Bedford Park Public School Area! Two Minute Walk To Subway! This Is An Ideal Family Home With A Luxurious Kitchen That Opens Into A Large Family Room. This Walks Out To Large Deck Overlooking Fully Fenced Garden. Finished Lower: Self Contained Suite With Walk Up. Perfect For Any Commutes: Spacious Carport But Also Walking Distance To Everything-The Best Public And Private Schools, Yonge Street Shops, Parks, Library, Restaurants, Tennis Courts. Recording Studio Will Be Removed At Seller's Expense - The Rooms Will Be Returned To Their Original Condition. (id:60365)
10 Follis Avenue
Toronto, Ontario
Welcome to 10 Follis Ave, a beautifully renovated elegant, well maintained semi-detached home located in Prime Seaton Village/The Annex. This stunning legal 2 unit home is a short walk to transit/TTC/Subway. Upon entry you are greeted with a well-appointed marble floored front entry hallway, with stunning chandelier and wainscotting throughout. Main floor unit has new marble flooring throughout hallway, kitchen and living room. Marble counters, backsplash and cascading top and sides of lovely breakfast bar. Original hardwood floors in both main floor bedrooms. This lovely upper unit with 2 bedrooms, 1 bath offers a large terrace off kitchen plus a large rooftop patio above the tree line that is sure to please the most discerning eye. Additionally, a stunning main floor 2 bedroom, 2 bathroom unit with open concept living room and large updated kitchen with walk out to large private backyard would thrill anyone. Gorgeous, modern kitchen with black granite counters and backsplash in second floor unit. The second floor unit is currently used by seller who is willing rent back. 2nd floor unit has ensuite laundry in kitchen + main floor unit has laundry in the basement. Live just around the corner from Summerhill Market, amazing cafes, gorgeous parks, shops, schools, community centres, library, transit and everything else Seaton Village/the Annex has to offer. Don't miss your chance to own/ live/invest in one of Toronto's most iconic neighbourhoods! Wonderful neighbours on both sides, fantastic community! (id:60365)
69 Otter Crescent
Toronto, Ontario
Muskoka vibes in the city! Enjoy luxury resort-style living on a spectacular 55 x 192 property tucked into a serene, private setting. The lush, landscaped grounds are truly show-stopping featuring a shimmering pool, hot tub, cabana/bar with 2-piece bath, greenhouse, gazebo, and privacy-enhancing greenery including a majestic willow and mature Japanese maple. French doors from the family and dining rooms open to sun-soaked terraces, perfect for seamless indoor-outdoor entertaining. Renovated by Powell & Bonnell, this 5-bed, 6-bath home blends timeless character and modern comfort. Sophisticated maple floors with black inlay on the main level are a refined statement. The elegant kitchen features granite counters, quartzite island, built-in desk, and a premium 4-oven AGA stove. A well-equipped mudroom connects to the garage and includes custom storage & chic powder room. Both the living and family rooms are anchored by stylish gas fireplaces, creating cozy, inviting spaces. Upstairs, chic oak floors run throughout. Four large bedrooms offer excellent flexibility three with private ensuites and a fourth with a bath just steps away. The 1,560 sq ft lower level adds comfort & function, with a media/games room (built-in TV, custom cabinetry, heated floors), a beautifully appointed office with custom bookcases, gas fireplace, and a private guest/nanny suite with full bath. Additional highlights include a spacious laundry room and bar area. This property offers the peace of a weekend retreat with an unbeatable city location. Sought-after schools include John Ross Robertson and Havergal College. This remarkable property is not just a house, it's a lifestyle built for living well. (id:60365)



