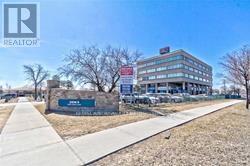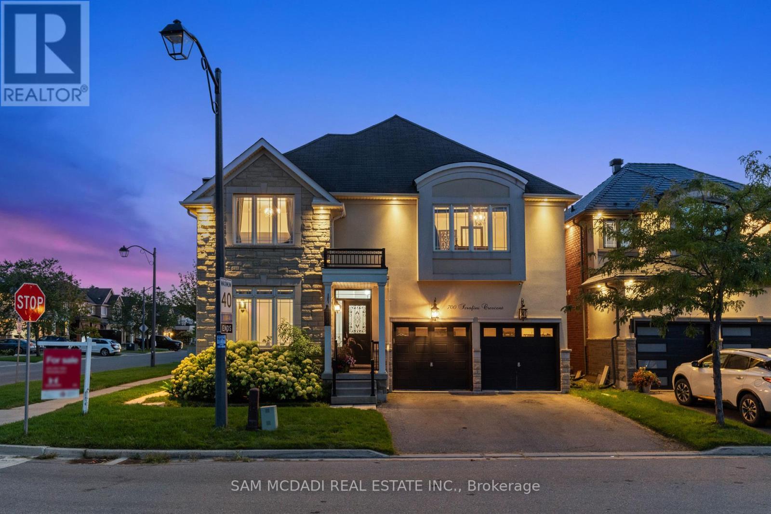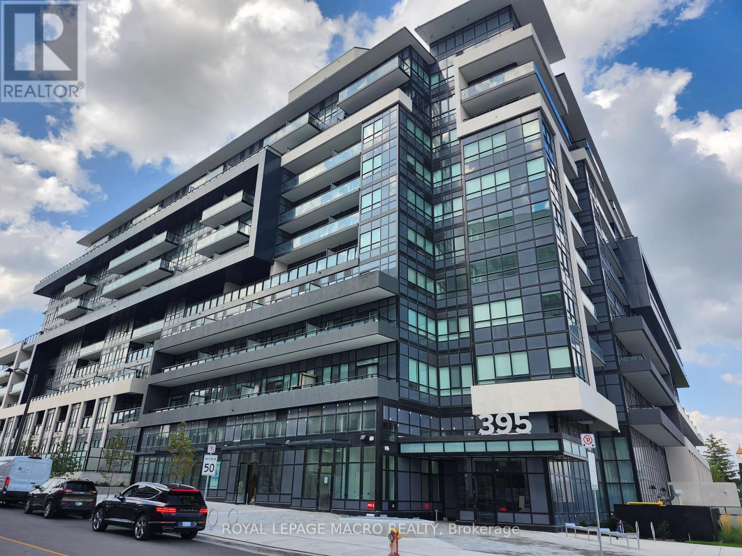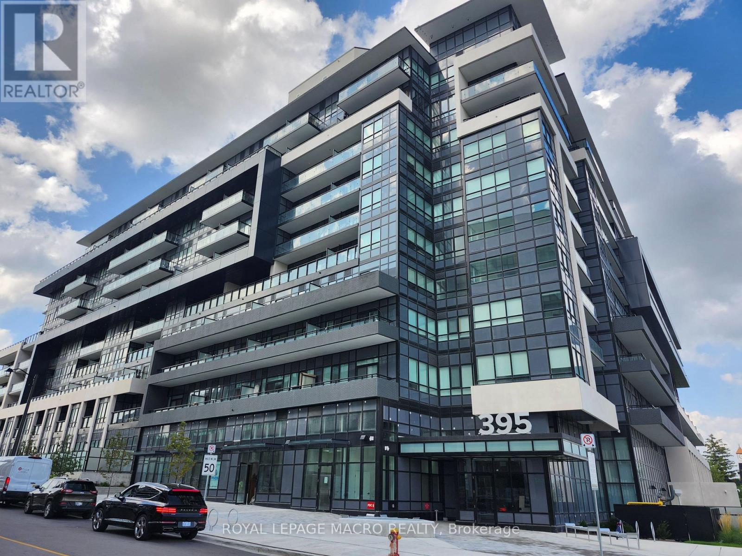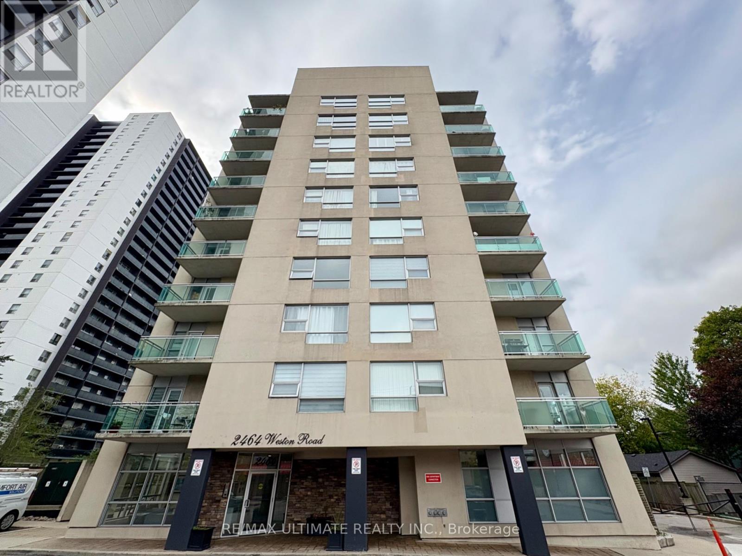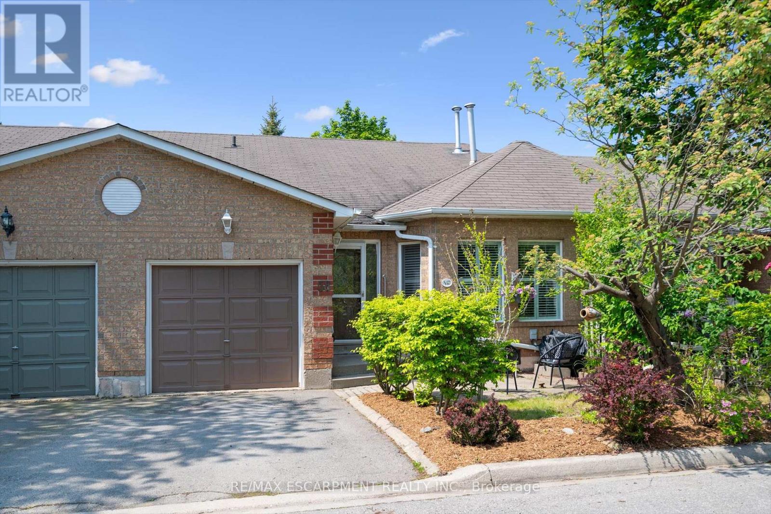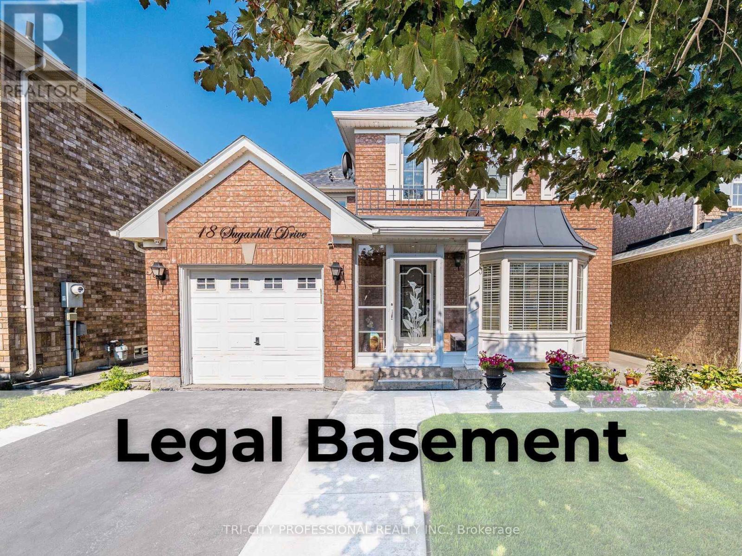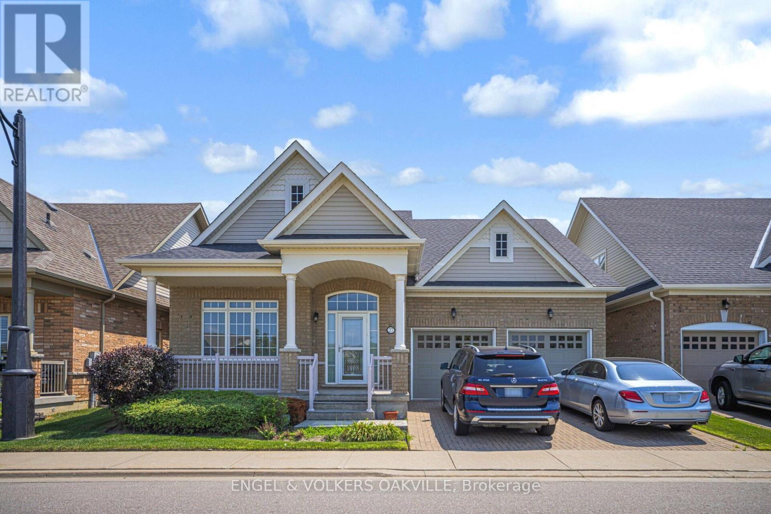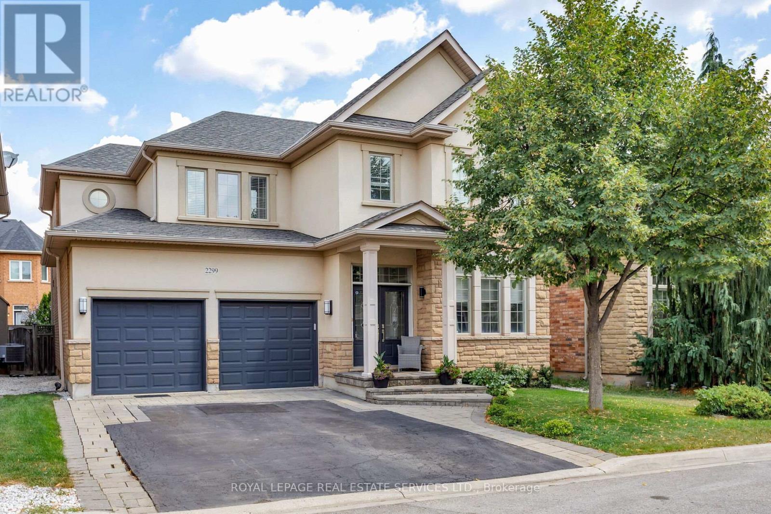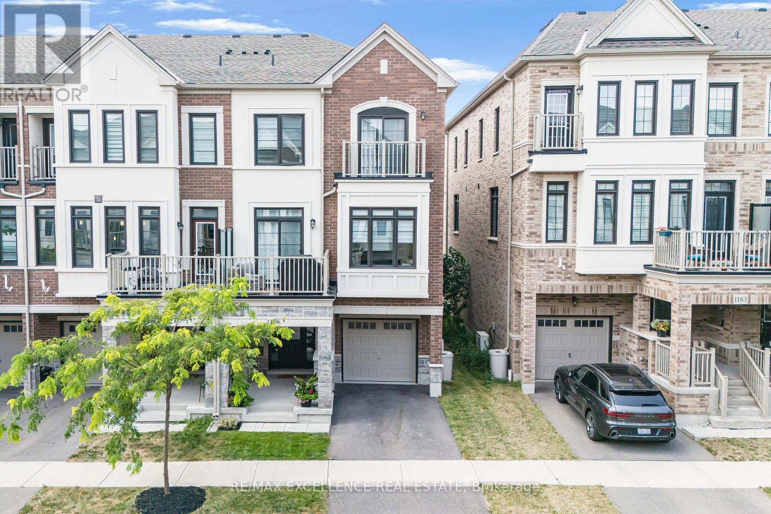700 Serafini Crescent
Milton, Ontario
Nestled on a corner lot with outstanding curb appeal, this exquisite family home is situated on a deep lot and boasts approximately 4,388 sqft of living space. It offers access to a plethora of conveniences you'll enjoy, including top-rated schools, the Milton Tennis Club, Milton District Hospital, multiple parks, and easy access via highways 401/407. Inside, gleaming hardwood floors adorn the main and upper levels, enhancing the home's brightness and its open-concept layout. The heart of the home features a spacious kitchen, seamlessly combined with a cozy breakfast area. Stainless steel appliances, ample cabinetry, and a convenient pantry complete this space. Venture upstairs, where the primary bedroom boasts a 5-piece ensuite with a soaking tub, a glass-enclosed shower, and a walk-in closet offering comfort and privacy. The additional bedrooms on the upper level are a haven of comfort, with three generously sized rooms, each with its own full bathroom, ensuring ultimate privacy and convenience. Walk-in closets in every bedroom offer plenty of space to organize and store. On the lower level, the professionally finished basement provides additional living space with sleek laminate flooring, offering two more bedrooms and a versatile area for entertainment, a home office, or a playroom, ideal for growing families or hosting guests. The backyard, complete with an interlocking patio and a charming outdoor pergola, sets the tone for summer evenings with loved ones. Dont miss out on the chance to call this spectacular property yours! (id:60365)
114 - 395 Dundas Street W
Oakville, Ontario
Bight and modern 2-bed, 2-bath unit in North Oakville's sought-after Distrikt Trailside. Features 10 ceilings, large windows with blinds, upgraded kitchen with quartz countertops and extended island. All appliances included. Enjoy a spacious private terrace, open-concept living, and quality finishes throughout. Includes 1 underground parking spot and 1 locker. Building amenities: 24-hr concierge, fitness centre, rooftop terrace with BBQs, party room, games room. Prime location near grocery stores, Starbucks, schools, hospital, scenic trails, and quick access to Hwy 403, 407, and QEW. (id:60365)
114 - 395 Dundas Street W
Oakville, Ontario
Bright and modern 2-bed, 2-bath unit in North Oakville's sought-after Distrikt Trailside. Features 10 ceilings, large windows with blinds, upgraded kitchen with quartz countertops and extended island. All appliances included. Enjoy a spacious private terrace, open-concept living, and quality finishes throughout. Includes 1 underground parking spot and 1 locker. Building amenities: 24-hr concierge, fitness centre, rooftop terrace with BBQs, party room, games room. Prime location near grocery stores, Starbucks, schools, hospital, scenic trails, and quick access to Hwy 403, 407, and QEW. (id:60365)
207 - 2464 Weston Road
Toronto, Ontario
Step into this beautifully maintained mid-rise condo in the heart of Weston, where convenience meets comfort. Just minutes from Hwy 401 and a short walk to major transit, this location is ideal for city commuters and local lovers alike. This residence offers smart open-concept layouts that maximize natural light, featuring a private open balcony, with excellent amenities including a party room, meeting room, visitor parking, and secure underground parking. Daily essentials are only steps away with grocery stores, coffee shops, restaurants, and local services within easy reach, while nearby parks and schools add to the community appeal. Offering low-maintenance living with water, parking, and building insurance included in the fees, this condo is an ideal choice for first-time buyers, young professionals, downsizers, or investors seeking a smart and accessible property in a growing neighbourhood. (id:60365)
2239 Shipwright Road
Oakville, Ontario
Welcome to 2239 Shipwright Rd, a upgraded, 100% freehold with four large bedrooms townhouse in Oakvilles prestigious Glen Abbey a highly desirable, family-friendly neighbourhood where homes rarely come to market. Shipwright Road is a hidden gem, known for its peaceful charm, warm community feel, and very low turnover rate. Within the boundaries of top-ranked schools Heritage Glen PS (score 8.0) and Abbey Park HS (score 9.1), this home offers a tremendous advantage for families, and an equally smart opportunity for investors. With no monthly fees and strong rental demand, this property has excellent income potential, further enhanced by a unique feature, unlike traditional middle-unit townhomes, the garage has a rear door providing direct access to the backyard, creating not only added convenience but also the desirable potential to establish a separate basement entrance for a future apartment. Offering over 1,800 sqft above ground plus a professionally finished basement, the 4-bedroom, 4-bathroom layout is thoughtfully renovated and move-in ready, featuring an upgraded kitchen with custom pantry, stylish powder room, spacious family room, 3 generous bedrooms upstairs including a serene primary suite with spa-like ensuite, and a finished basement with 4th bedroom, full bath, and large rec space. Outside, the private backyard oasis offers a composite deck, wood pergola, and mature trees. Recent updates include foyer upgrades (2025), AC (2024), hot water tank (2024), garage door system (2025), eco-friendly paint (2025), major appliances (2025), 3 new bathrooms (2025), insulation (2022), refinished floors (2023), and a newer kitchen pantry (2022). Minutes to Hwy 403, QEW, GO, trails, and parks a rare opportunity for both end-users and investors in one of Oakvilles most treasured communities. (id:60365)
306 - 86 Dundas Street E
Mississauga, Ontario
Modern Living in the Heart of Mississauga, located in a prime central location, this stylish1-bedroom + den unit is nestled in a nearly-new building packed with top-tier amenities. Enjoy the convenience of two full bathrooms, sleek laminate flooring throughout, and the added value of owned parking and a locker. Public transit right at your doorstep, quick access to QEW and Hwy 403, just minutes from the GO Station, lifestyle perks surrounded by restaurants, shops and supermarkets everything you need is within walking distance. (id:60365)
58 - 1240 Westview Terrace
Oakville, Ontario
Now is your change to live in the popular West Oak Trails neighbourhood. Perfect for those looking for single level living in a friendly, quiet neighbourhood or right size in a familiar neighbourhood. Freshly painted throughout, this light filled spacious bungalow features hardwood throughout the open concept main level. California shutters, a gas fireplace, vaulted ceilings, open to the kitchen with new quartz countertop and gas range. Convenient main level laundry, a cozy den with walk out to private garden plus 2 bedrooms and 2 full baths! The spacious primary boasts soaring ceilings and a large ensuite featuring jetted tub, separate step in shower and a large walk-in closet. A 2nd large bedroom with closet and smart pocket door plus matching California shutters throughout the main level. The large lower level includes a rec room with pot lights, an additional bedroom or office, 2-piece bathroom, large utility room and still room for a gym or hobby space. Single level living with no shortage of space, privacy, storage with an expansive basement and attached garage, 2 private patios, gas BBQ ready and plenty of parking for visitors all in a lovely community to call home! (id:60365)
18 Sugarhill Drive
Brampton, Ontario
This Contemporary Home Features 3+1 Bedrooms, 5 Car Parkings, Beautifully Maintained Front Lawn and Spacious Backyard with Lovely Pargola Perfect for Entertaining and Relaxing. Finished Legal Basement with seperate Entrance, Front Porch Enclosure Adds Extra Layer of Protection From Harsh Winter Weather and an Insulating Barrier Between Home and Outdoors. Large Bay Window Offers Panoramic View of Outdoors and Increase Natural Lights. Situated in a Family Friendly Neighbourhood, Near Park, School, Plaza, Walk to Recreational Centre (Cassie Campbell), Bus Stop, Go Station. Upgrades Include: New Kitchen (2024), Stair (2024), Primary Bedroom Suite (2022), Flooring (2021), Pargola (2023), Air Condition (2021), Roof (2019), Furnace (2016). (id:60365)
43 - 27 Jazzberry Road
Brampton, Ontario
Welcome to your dream home in the exclusive gated community of Rosedale Village! This beautifully maintained bungalow features two spacious bedrooms and two bathrooms. Enjoy an inviting open-concept design highlighted by a cozy built-in gas fireplace and a stunning great room with cathedral ceilings, perfect for entertaining.The kitchen boasts stainless steel appliances and a convenient breakfast island for casual dining. Retreat to the primary bedroom, complete with a luxurious four-piece bathroom and a generous walk-in closet.With a two-car garage facing a serene park and a charming front porch, this property offers both comfort and convenience. Plus, its prime location near Highway 410 ensures easy access to the Greater Toronto Area. Dont miss out on this exceptional opportunity! (id:60365)
2299 Millstone Drive
Oakville, Ontario
Experience luxury family living in Westmount - one of Oakville's most sought-after neighbourhoods, renowned for its abundance of parks, scenic walking trails, top-ranked schools, & unbeatable proximity to essential amenities. Located just 2 minutes from the Oakville Hospital & offering quick access to major highways, this is the ideal setting for commuters & growing families alike. This executive 4+1-bedroom, 3.5-bath home boasts approx. 2,677 sq. ft. of elegant living space, plus a professionally finished basement. Outside, your private backyard oasis features a gorgeous saltwater pool surrounded by stamped concrete ideal for summer fun. Inside, an insightful floor plan with timeless design meets modern upgrades. Enjoy new wide-plank hardwood flooring & upgraded hardwood staircase (2025), & 9-foot main floor ceilings. The sunken living room & formal dining room with coffered ceiling create a welcoming space to host guests, while the custom eat-in kitchen impresses with custom maple cabinetry, quartz countertops, under-cabinet lighting, stainless-steel appliances, an island with a breakfast bar, & a walkout to the backyard. Completing the main floor are a spacious family room with a gas fireplace, a powder room, a renovated laundry room, & inside entry to the attached double garage. Upstairs, discover 4 generous bedrooms, & 2 full bathrooms including a luxurious primary suite with pool views, & a spa-like 5-piece ensuite with soaker tub & glass shower. The finished basement adds tremendous value with a large recreation room, games room, a fifth bedroom, & a full 3-piece bathroom ideal for guests or teenagers. Recent improvements include a new A/C unit & roof shingles (2022). For added peace of mind, pool filters are changed every 2 years. If you're searching for a move-in-ready home in Oakville with a pool, a finished basement, & quality upgrades in a premium school district, this Westmount gem checks every box. (id:60365)
1179 Lloyd Landing
Milton, Ontario
Beautifully maintained 3-storey end-unit townhouse in the heart of Milton! This spacious 3-bedoom home features an open concept on main floor, quatrz countertops, a bright Great Room, modern Kitchen, and walk-out to a private balcony. Enjoy main-floor laundry, added natural light, and extra privacy. Upstairs offers 3 generous bedrooms, including a primary suite with his-and-her closets and a 4-pc ensuite. Lower level includes inside garage access, foyer, and covered porch. Located in a family friendly neighborhood, close to parks, schools, shopping & transit. Move-in ready! (id:60365)

