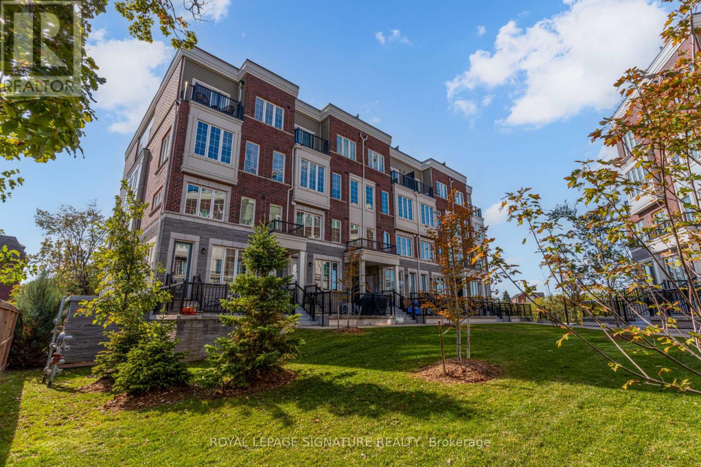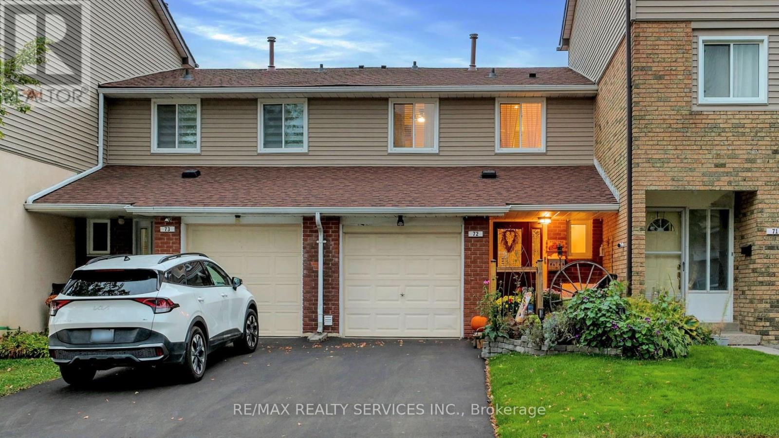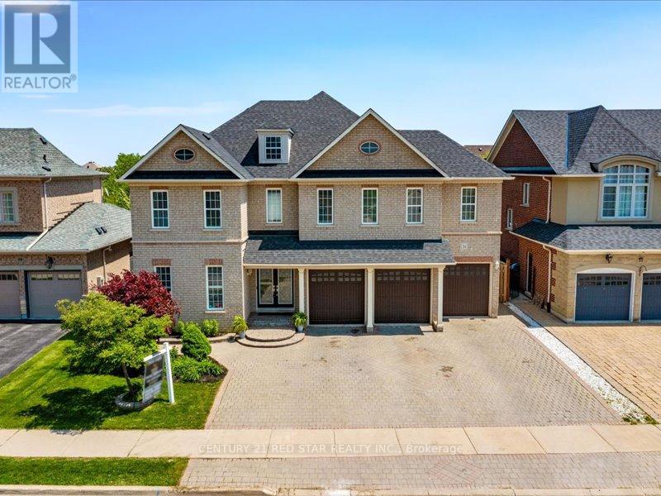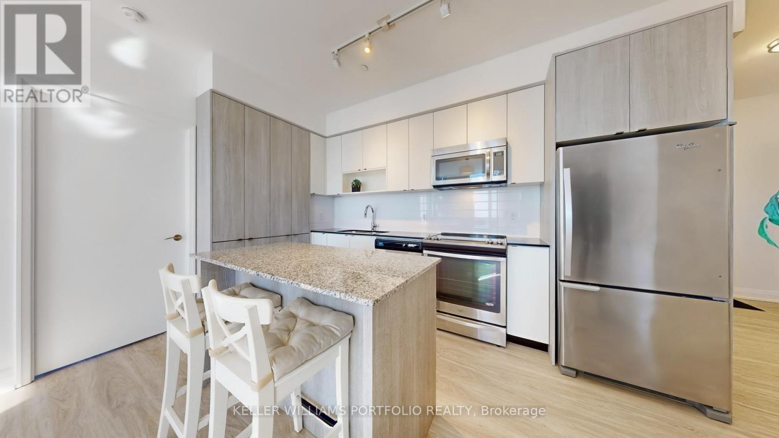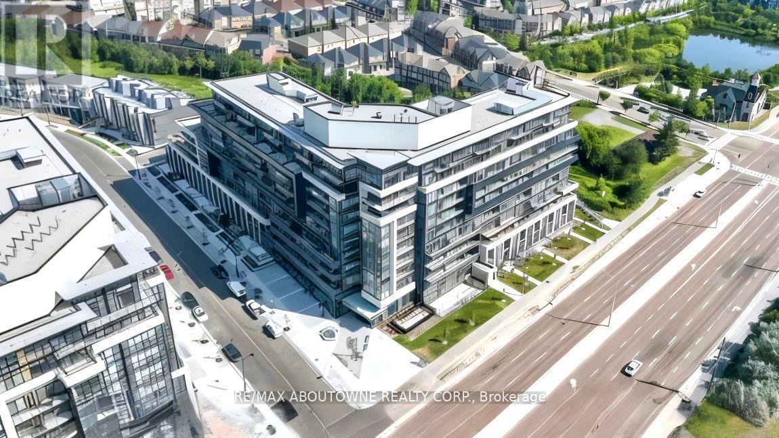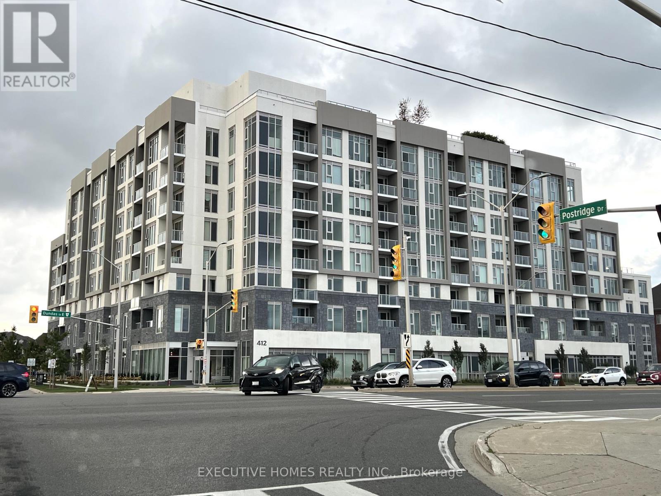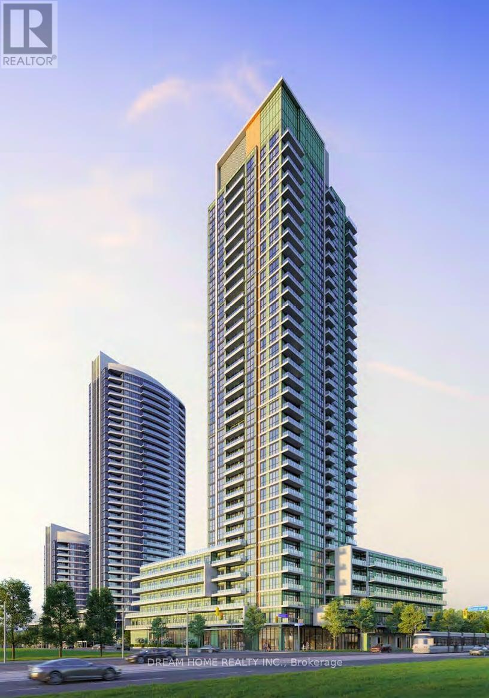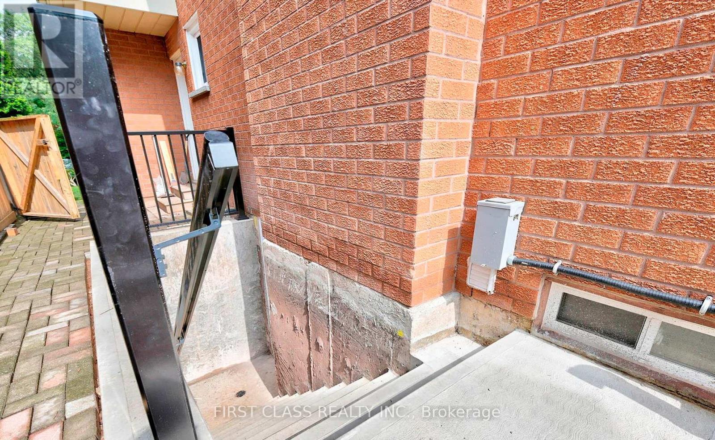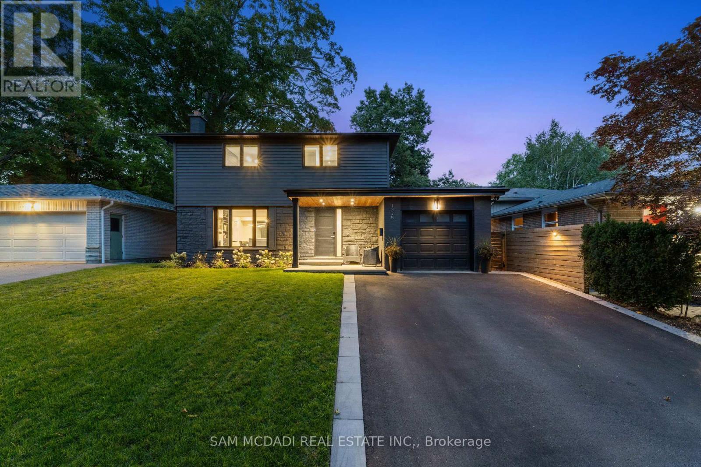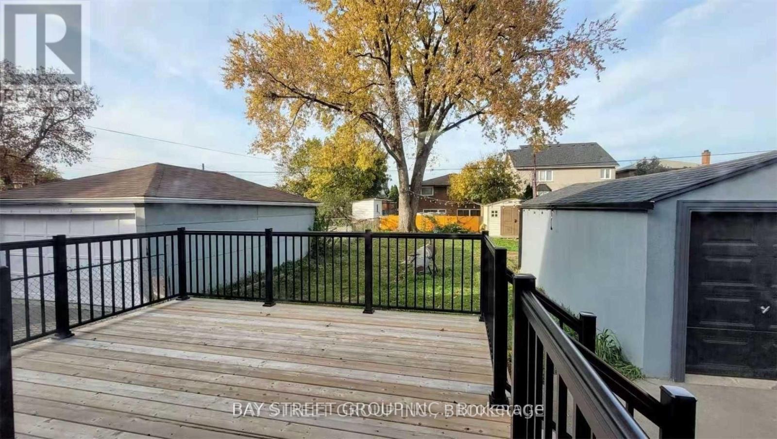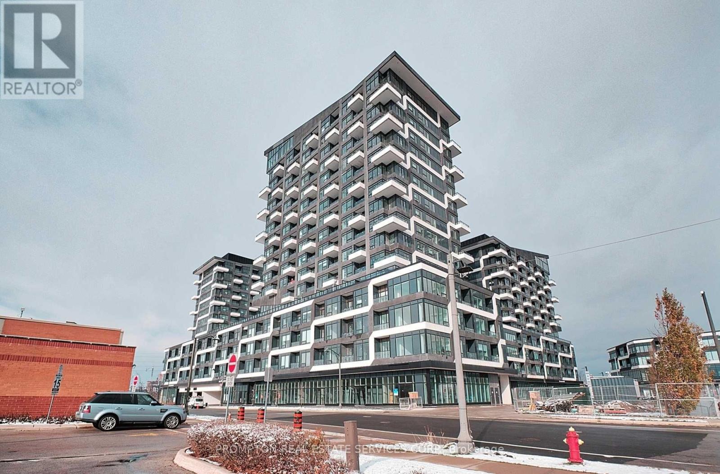25 - 2199 Lillykin Street
Oakville, Ontario
Come home to this rarely available, light-filled end unit townhouse in Oakville's family-friendly River Oaks community. Tucked away at the end of a quiet court, in a private cul-de-sac, right next to the serene setting of Vineland Wood's Park & Trail. Spacious layout, with 1,375 sq ft of interior living space. Offering 2 bedrooms, 3 bathrooms, and 1 underground garage parking spot (with bonus storage alcove). HUGE rooftop terrace with lake & treetop views, perfect for entertaining or just basking in the sun. The main level living space is wrapped in beautiful oversized windows that bring in tons of natural light and create a bright, welcoming vibe. High ceilings on the main level (9 feet!). Beautiful laminate flooring throughout. Open concept living, dining, and kitchen areas. Welcoming entrance/foyer with retractable coat rack. Convenient main level powder room with bright east facing window. Gorgeous open kitchen with quartz countertops, plenty of cabinets & counterspace, stainless steel appliances, tile backsplash, and undermount double sink. Bright second level with two sizeable bedrooms & plenty of closet space. Private primary suite with sizeable bedroom, ensuite bathroom, two closets (one is a walk-in!), and walk out to a private balcony. 4-piece ensuite bathroom with large walk-in shower, bright east facing window, double sink vanity with stone countertop & plenty of storage underneath. 2nd bedroom with big bright windows and large closet. 4-piece 2nd bathroom with tile floor & stone countertop vanity. Perfectly situated near some of the best shopping, dining & greenspace that Oakville has to offer. Close to shopping centres (Oakville Place Mall & Uptown Core). The charm & historical character of Downtown Oakville & Lakeshore are just a quick drive to the south. Easy access to the QEW, 403 & 407, and Oakville Go Station. A short drive to golf courses & other recreational amenities. Proximity to private & public schools, with Sheridan College located nearby. (id:60365)
72 - 72 Carisbrooke Court
Brampton, Ontario
Welcome to 72 Carisbrooke Crt! This fully updated, move-in-ready home is a true must-see! Every inch has been thoughtfully designed for modern living, comfort & style. Step into a warm, welcoming entrance with elegant tile flooring leading to a hallway featuring a custom built-in bench with coat hooks & storage perfect for family life. The main level offers a desirable open-concept layout with neutral wide plank laminate flooring throughout, sun-filled living & dining areas with California shutters, & a stunning remodeled kitchen designed for entertaining. Enjoy custom 2-tone pine cabinetry, granite countertops, s/steel appliances, backsplash, under-cabinet lighting, pantry, & charming beadboard ceilings. A convenient 2-piece washroom completes this level. Upstairs, discover 3 spacious bedrooms with beautiful bamboo flooring, upgraded light fixtures, & large closets offering plenty of storage. The spa-inspired bathroom is the perfect retreat with a luxurious jetted soaker tub & a separate stand-up shower. The finished basement adds versatile living space, ideal for a family room, gym, or home office. It also features a separate laundry room with stacked washer & dryer & a laundry tub for added convenience. Outdoors, enjoy beautifully landscaped front & back yards designed for year-round enjoyment. The backyard features a large deck, a covered area for outdoor cooking, a built-in live-edge bar, gas hook-up for your BBQ, & 5 additional electrical outlets surrounding the deck perfect for hosting, entertaining, or simply relaxing in your private oasis. This home also includes a 1-car garage & a long driveway. Located in a well-managed, updated complex with new asphalt & great amenities including an outdoor pool, party/meeting room, & visitor parking. Maintenance fees include internet, cable, water, exterior maintenance & building insurance for truly worry-free living! Close to parks, schools, shopping & transit. Dont miss your chance to call this gem home! See Tour! (id:60365)
31 Eiffel Boulevard
Brampton, Ontario
No Games, Just Bring An Offer And This Home In The Prestigious Vales Of Castlemore (Chateau Side). Original Owners! This Home Boast Almost 5300Sqft Of Living Space! This Home Features 5 Large Bedrooms All With Access To A Washroom PLUS Large Closets Plus An Oversized In-Between Loft Or Office With High Ceiling (Can Be Used As A 6th Bedroom, Office, Or 2nd Family Room), Large Separate Living, Dining & Family Room With Fireplace. A Oversized Kitchen & Breakfast Area With Granite Counters & A Mirror Backsplash That Walks Out To Your Interlocked Patio In The Backyard. A Newly Finished Basement With Builder Side Entrance, A Full Kitchen (Counters Have Been Installed & Fridge On Order), 3 Rooms, A Massive Rec Room & 2nd Laundry Room. Smart Door Bell & Lock, 3 Car Garage With An Interlocked 4 Car Driveway With Path That Leads To Your Backyard. New Roof, Hot Water Tank, Freshly Painted, Pot Lights, High Ceilings & So Much More. Close To Schools, Shopping, Trails, 407 Or 410 (id:60365)
2804 - 9 Valhalla Inn Road
Toronto, Ontario
Bright & Modern 2-Bedroom + Study Corner Suite with Fully Upgraded Flooring! Welcome to this sun-filled 28th-floor corner suite at The Triumph at Valhalla, featuring 2 bedrooms, 2 bathrooms, and a separate study. Boasting 9-foot ceilings, floor-to-ceiling windows, and a functional 894 sq ft layout with a 75 sq ft balcony, this suite offers breathtaking south and west views that can't be beat. The split-bedroom design ensures privacy and comfort. The primary bedroom includes a spacious closet and a three-piece ensuite with glass shower, while the second bedroom is generously sized with large windows. The four-piece secondary bathroom features both a bathtub and shower. Luxury vinyl plank flooring flows seamlessly throughout, complementing the ensuite laundry and in-unit alarm system. The open-concept kitchen is a chefs delight, equipped with quartz countertops, stainless steel appliances, a large granite-top island, and abundant pantry storage, creating a sleek, functional space for cooking and entertaining. The living and dining areas are ideal for hosting guests, while the separate study offers a perfect work-from-home solution. Residents enjoy 24/7 concierge service and secure fob access, plus access to extensive amenities across the three-building community, including gyms, indoor pool, hot tub, saunas, party rooms, theatre, guest suites, and a large outdoor terrace with BBQs. Located with quick access to the 401, 427, Gardiner Expressway, Pearson Airport, Sherway Gardens, transit, and local parks, this move-in ready suite combines comfort, convenience, and a vibrant west-end urban lifestyle. (id:60365)
234 - 395 Dundas Street W
Oakville, Ontario
Welcome to this Stunning Corner Unit in North Oakville!Experience luxury living in this spacious 2-bedroom + den, 2-bathroom condo, ideally situated in a prestigious, family-friendly neighbourhood surrounded by lush ravine views. One of the largest suites in the building, this bright and airy home is beautifully appointed with high-end upgrades throughout.Step inside to discover a sun-filled open-concept layout featuring pot lights, floor-to-ceiling cabinetry, quartz countertops, and an island with a breakfast bar perfect for entertaining or enjoying peaceful mornings at home.Enjoy a lifestyle that extends beyond your suite. Residents have access to resort-inspired amenities including a 24-hour concierge, modern fitness centre, rooftop terrace with BBQs and panoramic views, and even a pet spa for your furry companion. Additional conveniences include secure bike storage, visitor parking, and meticulously maintained common areas that feel more like a boutique hotel than a condominium.Located just steps from Fortinos, Starbucks, top-rated restaurants, community centres, and nature trails like 16 Mile Creek, this home offers the perfect balance of urban convenience and natural beauty. Quick access to Highways 403 and 407 makes commuting effortless.Whether your are a young professional, first-time buyer, or looking to downsize in style, this turn-key residence delivers the perfect blend of luxury, comfort, and vibrant Oakville living. (id:60365)
402 - 395 Square One Drive
Mississauga, Ontario
Unbeatable location in the heart of the Mississauga City Centre, part of the highly anticipated Square One District by Daniels & Oxford. Exceptional walkability to Square One Shopping Centre, Sheridan College, and all local amenities and public transit.This one-bedroom plus den suite provides 609 sq ft of efficient interior living space complemented by a 43 sq ft private balcony.Minutes to major commuter routes including Highways 403, 401, and 407. (id:60365)
427 - 412 Silver Maple Road
Oakville, Ontario
Welcome to this brand-new boutique condo in sought-after North Oakville. This bright and spacious 1-bedroom + den unit features a walkout balcony, floor to ceiling windows, modern kitchen with quartz countertops, stainless steel appliances, and in-suite laundry. Perfect for professionals working from home, or even a small family. Enjoy top-tier amenities: gym, yoga studio, party room, lounges, co-working spaces, pet spa, and a rooftop terrace with BBQs and fire pits. Includes 1 parking, 1 locker. Close to Restaurants,shopping, parks, GO Station, and minutes to HWYS. (id:60365)
2304 - 15 Watergarden Drive
Mississauga, Ontario
Be the first to live in this stunning brand new 2-bedroom, 2-bathroom southeast-facing unit at Gemma Condo in the heart of Mississauga. Enjoy modern built-in stainless-steel appliances, a functional eat-in kitchen, and floor-to-ceiling windows that flood the space with natural light all day. Spacious walk-In closet and private ensuite 3-piece bathroom the master bedroom. Minutes drive from Highway 401/403/407 and Square One shopping center. Quick access to future LRT. (id:60365)
Lower - 1200 Rushbrooke Drive
Oakville, Ontario
Glen abbey basement unit, Recently Renovated, Spacious 2 Bedroom Unit Move In Condition. Separate Entrance With Walk-up Basement. Spacious Two Bedroomw Apartment. Each Room Owns Large Closet. Combined Living/Dinning Room, Kitchen, 3 PC Bathroom , New Kitchen Appliances(2024), New Washer & Dryer(2024). Conveniently located a short walk to the highly rated "Abbey Park" Highschool as well as public & separate elementary schools, parks, trails, & shopping and major highways. Two Driveway Parking Included. (id:60365)
1375 Everall Road
Mississauga, Ontario
Welcome to 1375 Everall Rd, a modern statement home in the sought-after community of Lorne Park. Every inch of this fully reimagined residence has been designed with intention, delivering refined style alongside the comforts that make daily life effortless. Step inside to sun-filled interiors wrapped in engineered hardwood and porcelain tile across the main and upper levels. The kitchen serves as a true design centrepiece with quartz counters and backsplash, premium stainless steel appliances, and an oversized island that naturally gathers family and friends. The adjoining living and dining spaces are warmed by a gas fireplace and abundant natural light, creating an atmosphere that feels both polished and inviting. Above, the primary suite is a private escape with a spa-inspired ensuite featuring heated floors, a luxury you will appreciate every day. Three additional bedrooms provide comfort and flexibility, each with generous closet space. The fully finished lower level extends the living space with insulated luxury vinyl plank flooring, a spacious recreation room, laundry, and a dedicated office that can easily function as a fourth bedroom or guest suite. This home is as forward-thinking as it is beautiful. It is fully Smart Home enabled, giving you control of lighting, climate, irrigation, security, and multi-zone audio from your phone. Behind the walls, all-new electrical, plumbing, and HVAC systems. With over $350,000 in renovations, this residence delivers the kind of peace of mind today's buyers demand. Outdoors, the pool-sized lot offers both privacy and possibility, framed by mature trees, a sunlit deck, and custom stonework that elevates the curb appeal. Set in one of Mississaugas most coveted communities, you will be only a stones throw away from top-ranked public and private schools, GO transit, Port Credits boutique shops, dining, and amenities. (id:60365)
168 Regent Road
Toronto, Ontario
Professionally Renovated Top-to-Bottom! Great Location + Income Property! Spectacular 3 + 3 Bedroom Bungalow in a High-Demand Area. This Home Has Been Completely Updated with Premium Finishes Throughout. Bright, Open-Concept Main Floor Featuring a Stunning Gourmet Kitchen with Quartz Countertops, Gas Stove, and All-New Appliances. Spacious Living Room with Fireplace and Walk-Out to New Deck. Upgraded AC5 German Waterproof Flooring Throughout. Brand-New Furnace, A/C, and Hot Water Tank. Excellent LocationWalk to Wilson Subway, Yorkdale Mall, Parks, and Schools. (id:60365)
#1204 - 2481 Taunton Road
Oakville, Ontario
Beautiful Oak & Co. Tower 2! This bright and spacious 2-bedroom suite features two stylish 3-piece bathrooms, including an ensuite in the primary bedroom, and a generous walk-in closet. The large open-concept living and dining area flows seamlessly to a spacious balcony, perfect for relaxing or entertaining. Enjoy the convenience of in-suite laundry and a prime location just steps to all amenities, Oakville Hospital, public transit, the GO Train, and major highways. With a bus loop right outside the condo and Walmart, LCBO, and many other shops and services just a short walk away, the location is truly unbeatable. (id:60365)

