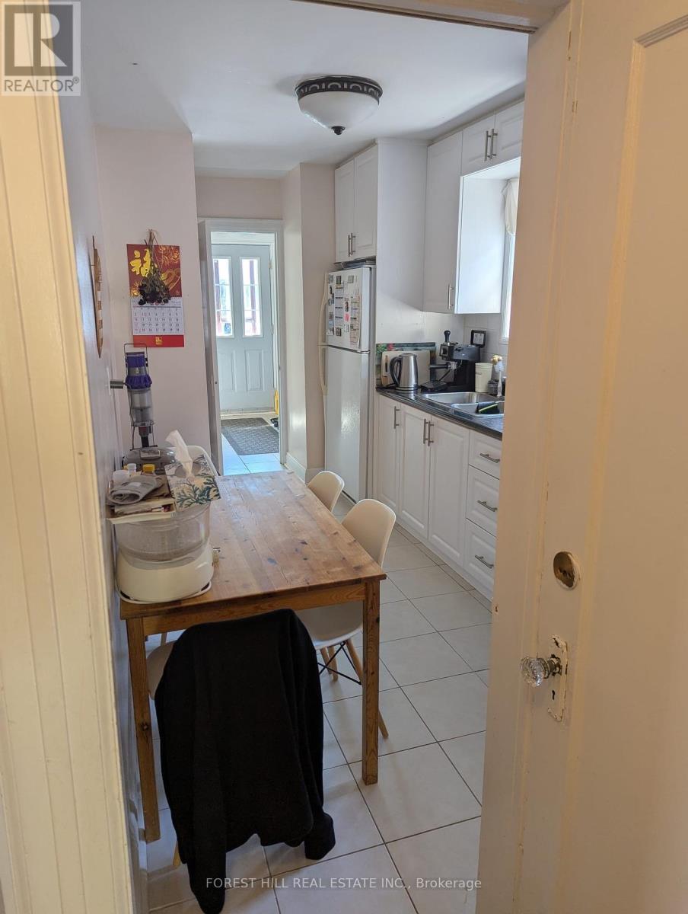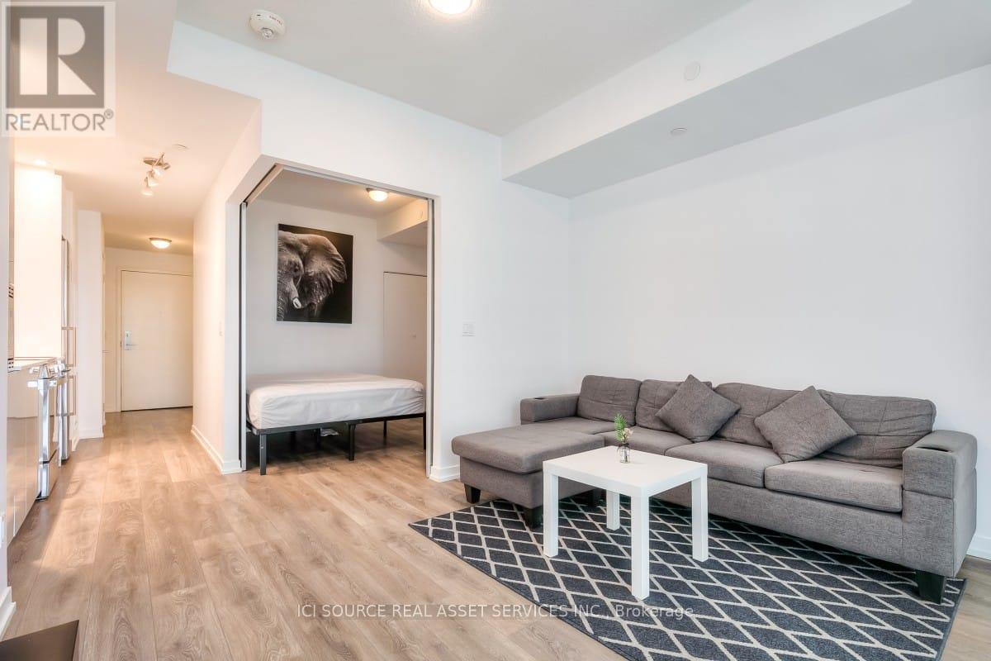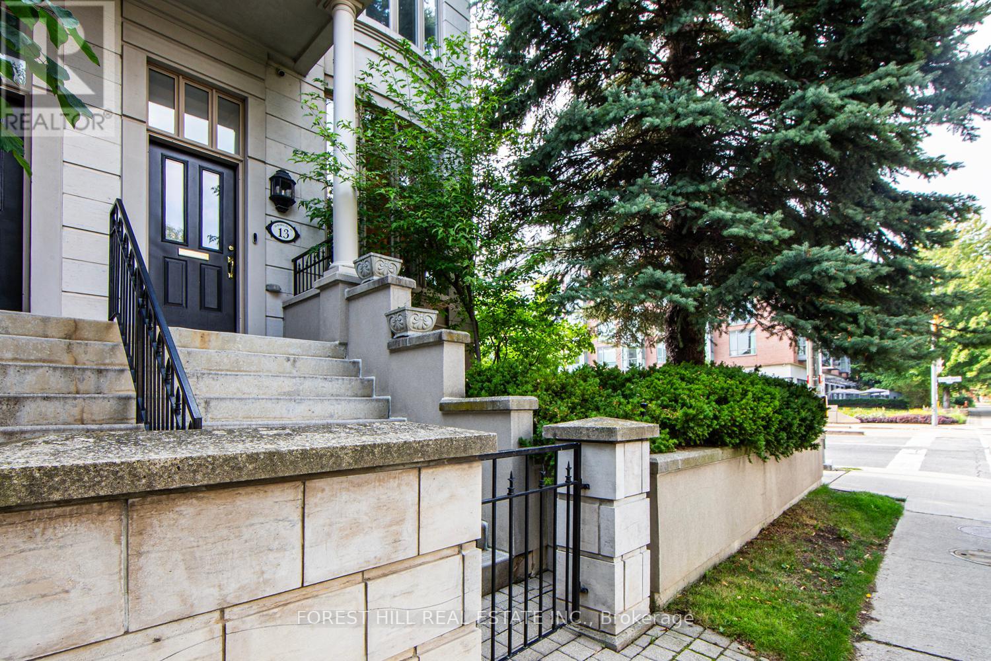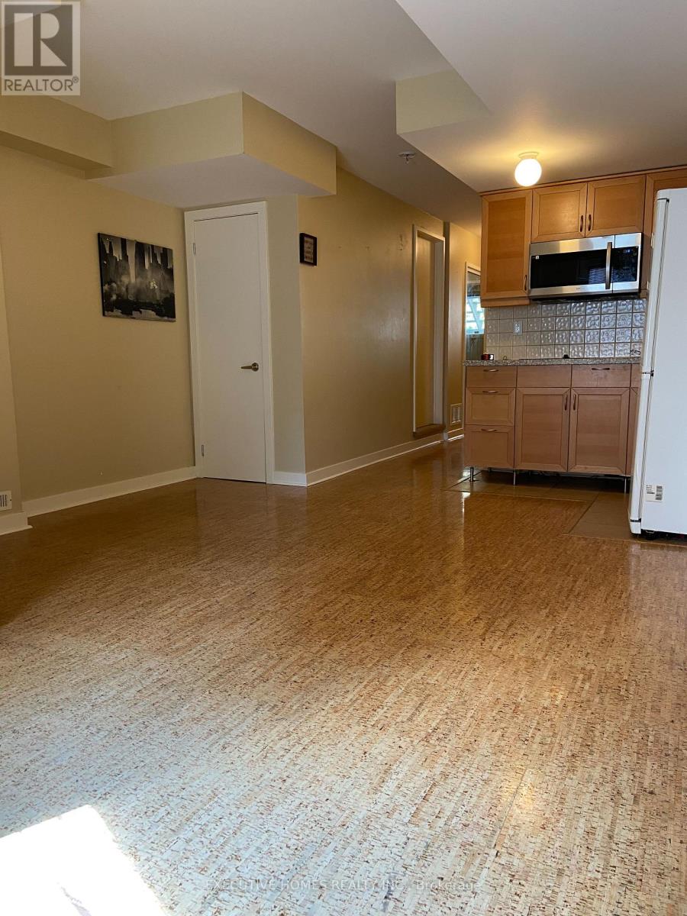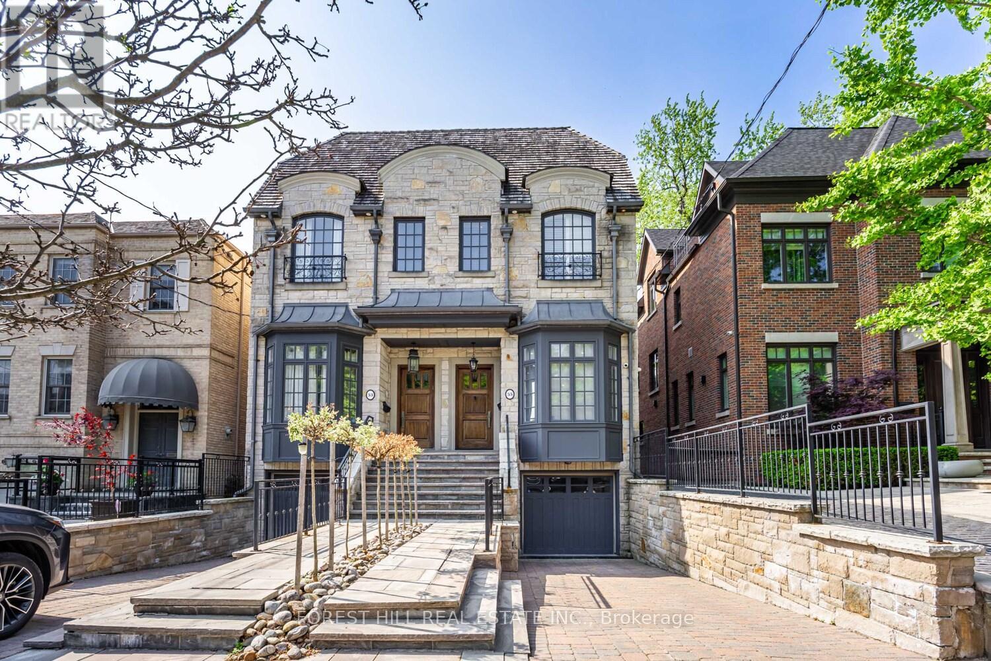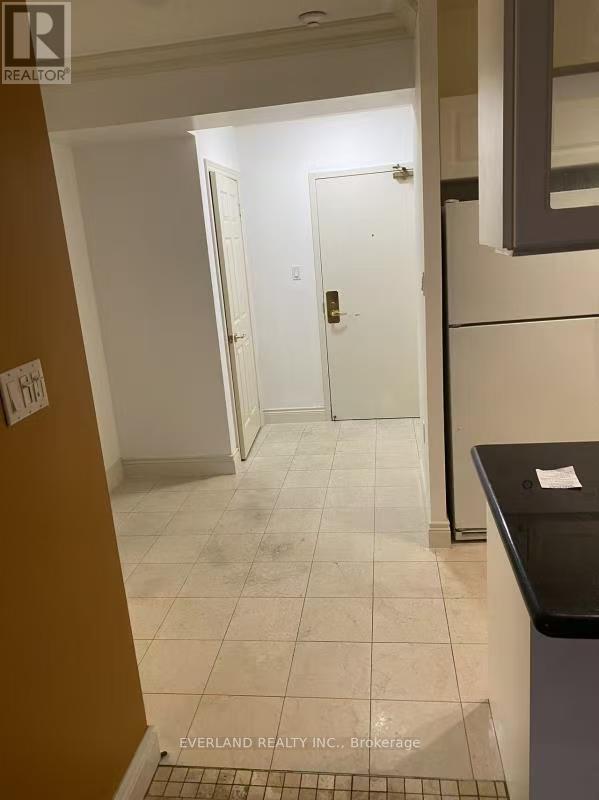709 - 72 Esther Shiner Boulevard
Toronto, Ontario
Enjoy this beautiful and unobstructed 1 bedroom + den with very practical layout in desirable Bayview Village Community. Close to Bayview Village Mall, Subway, Buses, Easy access to 401, 404 & 400, Canadian Tire, Hospital. With 10 Ft ceiling and large windows. Approx. 700 Sq. Ft. Tenant pays only Hydro and Tenant Insurance. Building has 24 hr security/concierge. (id:60365)
192 Roe Avenue
Toronto, Ontario
NEW HARD WOOD FLOOR , OPEN CONCEPT CONTEMPORARY /MODERN DESIGN SPACIOUS ROOMS /BEDROOMS, PRIVATE DRIVEWAY AND PRIVATE MATURE BACKYARD ,JUST CLOSE TO AVENUE ROAD SHOPS ,TTC,GREAT SCHOOLS ... (id:60365)
1033 - 68 Abell Street
Toronto, Ontario
Bright corner suite in the heart of Queen West featuring floor-to-ceiling windows, open-concept layout, and private balcony with city views. Modern kitchen with stainless steel appliances, granite counters, and contemporary cabinetry. Primary bedroom with 3-piece ensuite & generous closet space, plus a second bedroom and full bath for added flexibility. Includes in-suite laundry, parking, and access to premium amenities. Steps to Queen West dining, shopping, nightlife, TTC, and parks. (id:60365)
1506 - 49 East Liberty Street
Toronto, Ontario
This 1-bdrm condo suite in the heart of Liberty Village exudes a chic minimalist style. The floor plan clocks-in at 489 sq. ft of efficient living space with floor-to-ceiling windows, open-concept kitchen and living room, 4-piece washroom, and private balcony. Condo Features:-Stainless Steel Appliances-Dishwasher-Stacked Washer/Dryer-Central AC-Window Coverings-Large Balcony Building Amenities:-Concierge/Security-Fitness center-Outdoor pool and hot tub (3rd floor)-Outdoor terrace (5th floor)-Party room-Bike storage-Guest suites With a walk score of 93, you will be steps from the range of conveniences in Liberty Market including an LCBO, Metro, and an assortment of restaurants, pubs, micro-breweries, and coffee shops. For the commuter, enjoy easy access to public transit and city bike rentals just steps from your front door!*For Additional Property Details Click The Brochure Icon Below* (id:60365)
13 - 260 Russell Hill Road
Toronto, Ontario
END UNIT rarely available. This luxurious 4 level townhouse on the > edge of Forest Hill, next to the Winston Churchill park in South Hill offers a sophisticated city living. The open concept living and dining room with 10 feet ceilings and crown mouldings is flooded with sunshine. The kitchen with built - in appliances has a walk-out to a private patio that is perfect for entertaining outdoors for a BBQ. The second floor features a luxurious primary bedroom with a dream ensuite, walk-in closet, and a private balcony. The third floor offers 2 large bedrooms each with an ensuite while the skylight above floods the entire home with natural light. The lower level includes a bedroom, a 3 piece washroom, lots of storage, walkout to the garage. This exquisite home features a private elevator (2025) accessing all four floors and includes 2 underground parking spots with direct entry. (id:60365)
478 King Street E Street
Toronto, Ontario
Very bright with easy approach, one bedroom and one full washroom basement apartment, with big windows, independent stacked laundry, All the amenities and public transport are very close. Very open concept. No parking. Independent access. 30% utilities. (id:60365)
1701 - 100 Harrison Garden Boulevard
Toronto, Ontario
Fully Furnished Luxurious Tridel Condo. High Floor, Bright And Spacious One Bedroom Plus Den. Split Bedroom Plan. 9' Ceilings. Very Good Condition Right Now. Unobstructed South/West View. Upgraded Open Concept Kitchen With Stainless Steel Appliances, Granite Counter Top, Fabulous Building Amenities. Walk To Yonge St., Restaurants, Subway And Shopping. (id:60365)
4204 - 100 Dalhousie Street
Toronto, Ontario
A stunning high-rise tower with luxurious finishes and breathtaking views in the heart of Toronto at Dundas and Church. Just steps away from public transit, boutique shops, restaurants, universities, and cinemas! The building offers 14,000 sq. ft. of exceptional indoor and outdoor amenities, including a fitness center, yoga room, steam room, sauna, party room, BBQs, and more! This unit features 2 bedrooms, 2 bathrooms, and a balcony with northeast exposure. (id:60365)
303 - 10 Queens Quay W
Toronto, Ontario
Welcome To The Residences Of The World Trade Centre. Resort Style Living In The Harbourfront With Amenities Like No Other. This 1 Bedroom Plus Den 1 Bathroom Suite Does Not Disappoint! Enjoy the private massive terrace! Your own backyard! Stunning Lake Views, Steps To Transit, Union Station, Path Access, Scotia Bank Arena, Rogers Centre, Centre Island, Sugar Beach, Distillery District, St. Lawrence Market. Address Qualifies For Island School. All Utilities, Cable & Internet Included In Rent. (id:60365)
55 Lonsdale Road
Toronto, Ontario
Impressive 3-Storey Custom Home with Striking Stone Facade. Built in 2007 and totally renovated by the current owner with the highest of quality and attention to detail. Exceptional eye for craftsmanship this home offers the next home owner the luxury and freedom to just move in, unpack and enjoy! Offering 2759 Sq. Ft. above grade with an additional 782 sq.ft. with walk-out to breathtaking south facing deep lot and low maintenance with Astroturf. The home boasts spacious principal rooms and luxurious finishes throughout. The main floor features soaring 10'1" ceilings and recently sanded and stained hardwood floors. The bespoke Hinged kitchen and all bathrooms were fully redone in 2024, showcasing premium flooring, tiles, mirrors, and fixtures-including a Victoria & Albert porcelain tub and basins in the primary ensuite. The second floor offers 9' ceilings, an oversized primary retreat with wall-to-wall built-ins with an additional walk-in closet, and a large balcony overlooking the rear garden. A second bedroom with ensuite, walk-in closet, and additional laundry complete this level. The third floor includes two more bedrooms-one generous sized bedroom with a large walk-in closet, the other with walkout to a private balcony. The walk-out lower level has 9' ceilings, a large recreation room, bedroom, second laundry area, wine closet, storage, furnace room, and access to the garage. Additional highlights include an epoxy garage floor, new garage opener, and BBQ-ready outdoor gas line. Ideally located on a quiet, coveted street near Yonge & St. Clair in the Deer Park neighbourhood -steps to shops, dining, transit, Upper Canada College, Bishop Strachan, and Brown School. This is a not to be missed opportunity! (id:60365)
#708 - 887 Bay Street
Toronto, Ontario
One-Of-A-Kind Open Concept And Spacious Condominium Suite With A Bright Western Exposure On Exclusive Bay Street. Close To The Subway, Hospitals, University, Yorkville, Eaton Centre, And So Much More. Elegant Building With Security. Parking And Locker Included. (id:60365)
2010 - 8 Park Road
Toronto, Ontario
Beautifully laid out 2-bedroom, 2-bath corner suite with 970 sq ft of functional living space. Ideal for a small family, professionals or downsizers. Includes 1 parking and 1 locker. Rare eat-in kitchen and expansive, unobstructed southeast views fill every room with natural light throughout the day. Features include engineered hardwood floors, a spacious primary bedroom with two closets (including a walk-in) and a 4-piece ensuite. The second bedroom is perfect for a child's room, guest space or home office. Residents enjoy 24/7 concierge service, a party/meeting room, library, and a rooftop garden with BBQ. Direct indoor access to Yonge/Bloor subway, Longo's supermarket, Starbucks, GoodLife Fitness, Eataly, and Holt Renfrew - Especially valuable during Toronto's winters. Excellent school district: Rosedale & Deer Park Public School Steps to U of T, the ROM, and Yorkville's best shops and restaurants. Bright, secure, and exceptionally located - a rare corner unit in the heart of the city. (id:60365)


