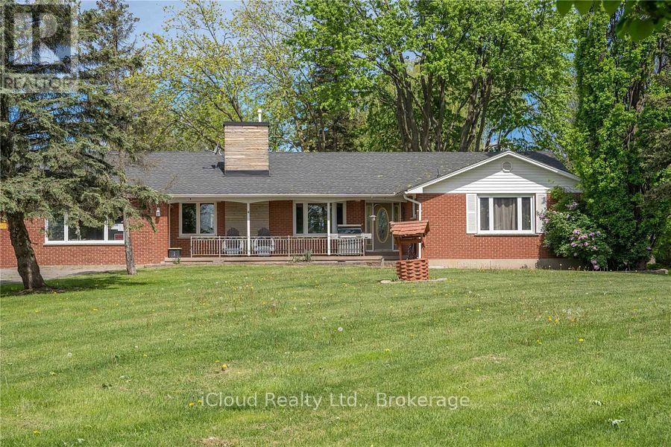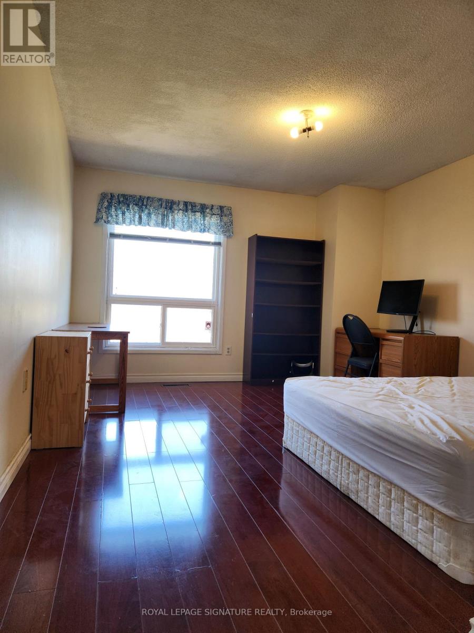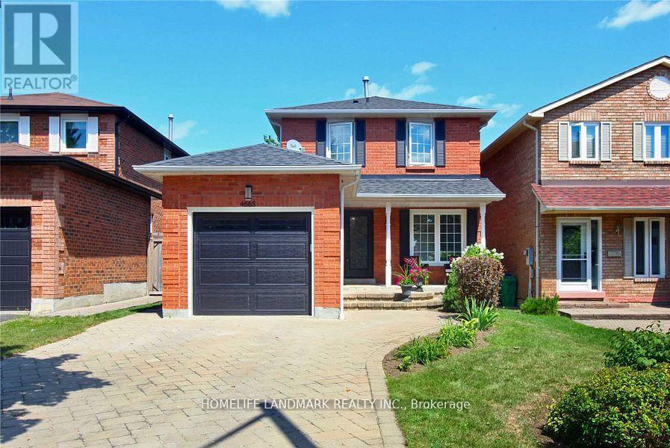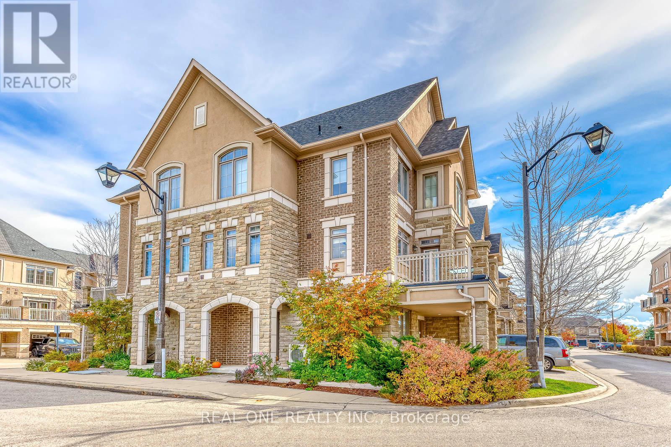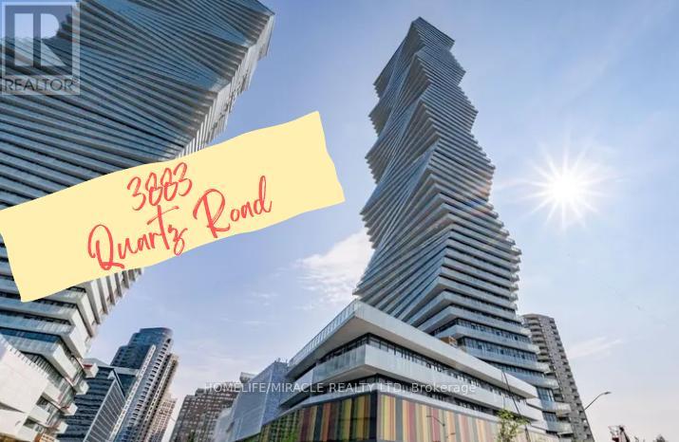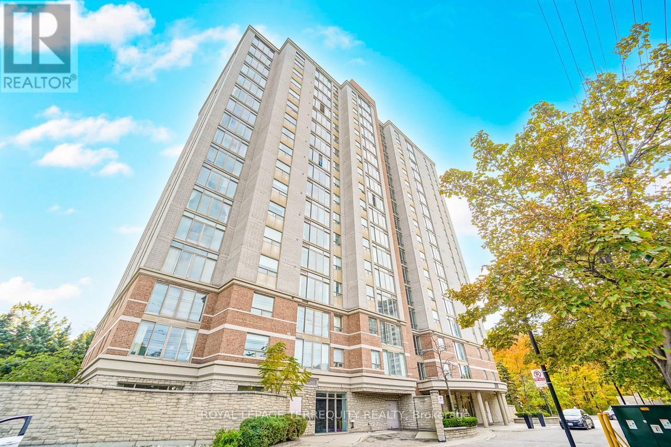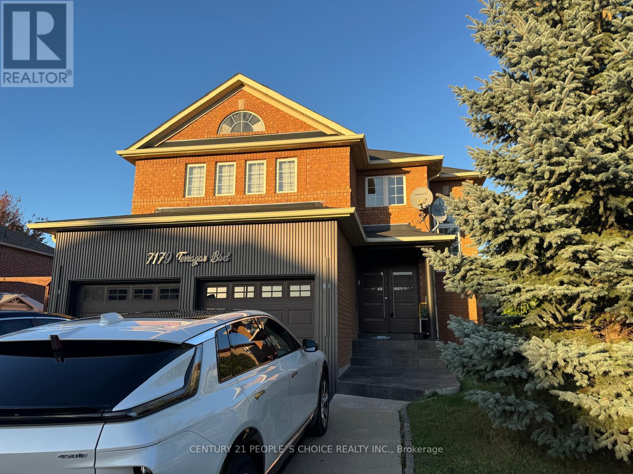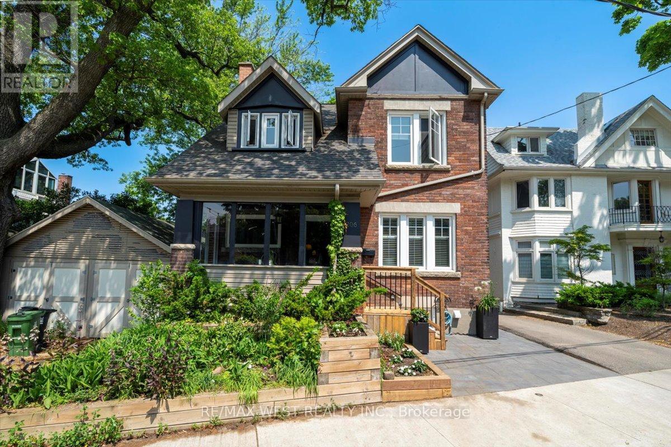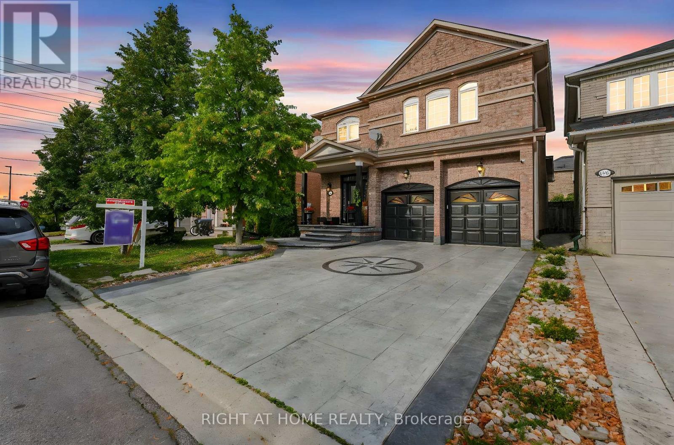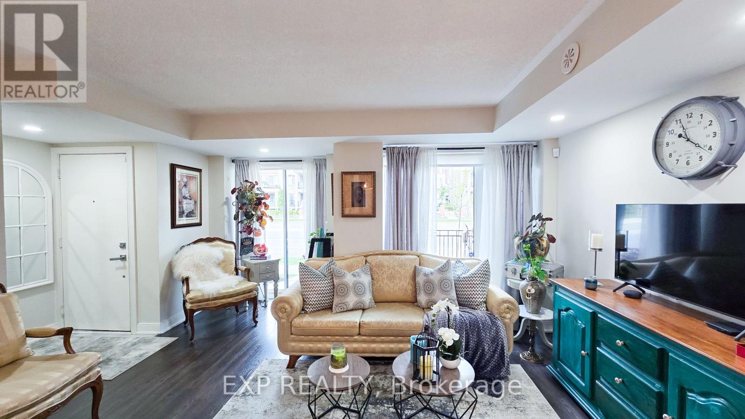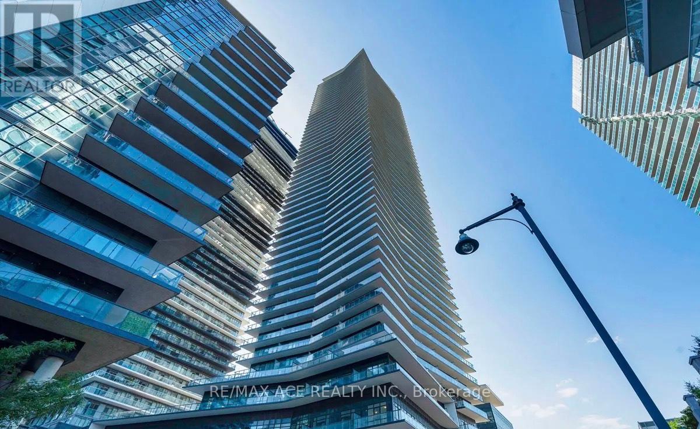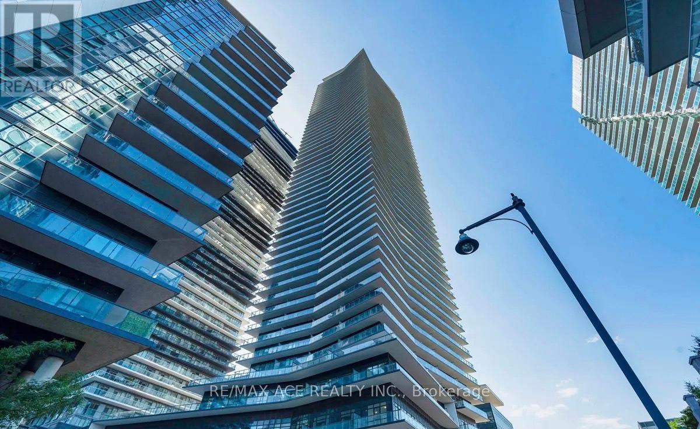3736 Old School Road
Caledon, Ontario
Prime Location with Exceptional Development Potential, This generous 12.40-acre lot, as detailed in the Geo Warehouse, offers an outstanding opportunity for developers and builders. Located in a rapidly growing area, its strategically positioned within the Caledon City community zoning plan, which designated as community area (development possibilities from 2026 to 2032 as per city of Caledon). The property is just minutes away from Brampton and Highway 410, with the forthcoming Highway 413 further enhancing its accessibility and attractiveness. Builders will appreciate the substantial space for large-scale residential projects, while developers can leverage the forward-looking zoning plan that supports future residential growth. This property promises significant returns and is an excellent investment in a thriving region. Don't miss this chance to capitalize on a high-potential residential opportunity. (id:60365)
Upper - 4253 Trellis Crescent
Mississauga, Ontario
2 Bedroom (each room 900) in the 2nd floor for rent, parking included , share kitchen and bathroom, located In The desirable area of Erin Mills And Folkway. Close To Highway 403 And Qew. Very Convenient Location. Minutes to Erin Mills Mall, schools,walking distance to the parks , shopping center & public Transit. 1 bus directly to UOT Mississauga. Fully Furnished. Students are welcome. (id:60365)
4665 Pemmican Trail
Mississauga, Ontario
Newly Renovated Home Ready To Move In And Enjoy! Prime Mississauga Location In Highly Desired Neighbourhood. Great Curb Appeal. Cozy 3 Bd In Family Friendly Neighbourhood With W/O To Private Backyard . Finished Basement With Gas Fireplace. Upgraded Kitchen, Bathrooms, Flooring, Pot lights, Baseboards. Close To Major Highways, 403, 401, Schools, Shopping, Park Square One. (id:60365)
75 - 2435 Greenwich Drive
Oakville, Ontario
Welcome to this exceptionally maintained End-unit 2+1 Bedroom, 2.5 Bath freehold Townhome In Oakville. This beautiful townhouse thoughtfully designed with two spacious bedrooms EACH WITH ITS OWN PRIVATE ENSUITE, plus a bright main floor den/office/small bedroom. From the moment you step inside, you're greeted by 9-foot ceilings and a thoughtfully designed layout. The heart of the home is the bright, open-concept living and dining area, filled with natural sunlight that pours through large windows. You'll enjoy a walkout to a balcony which could be handy for pets, or a convenient spot to BBQ, Enjoy morning coffee or winding down at the end of the day taking in the summer sunsets. Off the open concept main living area there is the laundry room and a powder room for guests. The generous primary suite includes a large walk-in closet with a window and a full ensuite bath! Your guests have the added privacy of their own full ensuite bath too in the 2nd bedroom. Practical upgrades include: Laminate floor(2023), Owned hot water tank (2021), Dishwasher (2025), Stove (2025), Newly renovated Washrooms (2024), newer light fixtures(2024).This home is just minutes from top-rated schools, parks, places of worship, shopping, and the Oakville Hospital, with convenient access to highways and the Bronte GO Station. Stylish, functional, and ideally located this is the one you've been waiting for.. Reasonable road fee of $106.63 takes care of the private road and common areas. (id:60365)
5602 - 3883 Quartz Road
Mississauga, Ontario
Welcome to Elevated Living on the 56th Floor!Discover breathtaking panoramic views and an unrivaled Mississauga lifestyle high above the city skyline.Step into the future with this 1 Bedroom + Media Oasis, offering the perfect blend of modern luxury and smart convenience. Bright and airy, this suite features 9' ceilings, premium flooring, and a sleek, open-concept layout designed for contemporary living.Enjoy access to world-class amenities - a state-of-the-art fitness center, rejuvenating saltwater pool, private movie theatre, and 24/7 security for complete peace of mind. The innovative iVALET app puts convenience at your fingertips, allowing seamless building access, guest check-ins, and more.Located in the heart of Mississauga, you're just minutes from Square One Mall, GO Transit, and major highways 401 & 403 - connecting you effortlessly to everything you need.Experience the 56th-floor difference with a stunning Square One Mall view. (id:60365)
1402 - 200 Burnhamthorpe Road E
Mississauga, Ontario
Welcome to Compass Creek Condos, Bright and Spacious One bedroom with den at 710 Square Feet. Open Concept kitchen with large centre Island and Breakfast bar, Corian countertop with under mount sink and newer stainless steel appliances. Separate living room, dining room, and den. Floor to Ceiling windows, pot lights, hardwood flooring. Unobstructed Northern views. Heating, Electricity, Water and Underground parking all included in the rent. Building offers Gym, Outdoor Pool with sundeck, BBQ in patio, Party room, Sauna, visitor parking and Backing onto Cooksville Creek Trail. Walk to Square One, and city Centre. Close to Cooksville GO train station, 401/403/QEW, bus stop right in front of the building. One underground parking spot. (id:60365)
Bsmt - 7179 Terragar Boulevard
Mississauga, Ontario
Don't miss this Newly renovated, spacious, and beautifully designed 2-bedroom basement apartment with a separate entrance, located in one of Mississauga's most desirable neighborhoods. Key Features: Bright and open-concept layout with ample natural light. 2 generously sized bedrooms. A full 4-piece washroom. Combined living, dining, and kitchen area with elegant finishes. Separate laundry facilities for your convenience. Location Highlights: Just a 20-minute drive to Square one Shopping Mall, Mississauga Just a 5-minute drive to Highway 401, ideal for commuters. Very close to Public Transit Close to restaurants, schools, parks, and other amenities, offering a perfect blend of comfort and convenience. Lease Details: Tenants are responsible for 30% of utilities. The basement portion of the property is for lease only. Accepting Working professional, New Immigrants or small family. This is a perfect place to call home! (id:60365)
206 Howard Park Avenue
Toronto, Ontario
Welcome to 206 Howard Park Ave! As you scroll through the pictures, you will see the thoughtful modern upgrades, while preserving the warmth and soul of its early 20th century origins. Here are the top 10 reasons Howard Park is worth a visit: **LOCATION, LOCATION, LOCATION!** 1. A TWO MINUTE WALK TO HIGH PARK's beautiful hiking trails, zoo, large kids playgrounds, tennis courts, and restaurant. Imagine being able to walk out your front door and see the famous High Park Cherry Blossoms in just a matter of minutes! 2. BLOCKS TO RONCESVALLES VILLAGE with fabulous restaurants, cafes, shops and even the Revue Movie Theatre! 3.PUBLIC TRANSIT JUST STEPS AWAY (TTC) - There is no better place in the city; walk to Keele station in <10 minutes, and you are just steps to streetcars for College, Dundas and King Streets. **BASEMENT APARTMENT** 4. Self Contained unit with Private Entrance is already there with its own Laundry.5.Previous basement income earned $1,955 /month. 6.**SCHOOL** Located within the coveted catchment for Howard Jr. Public School with has both French and English streams. 7. ** LOW GAS BILLS ** HIGH ENERGY EFFICIENCY with a NEW tankless furnace (no water tank rental required!) and most windows updated. 8. ** RENOVATIONS** Character of the home has been maintained by highlighting original stain glass and lead glass windows, exposed brick walls, refinished original wood stairs and beautiful original wood trim restored and painted white. TWO working wood burning fireplaces are the centre of the basement apartment and the main living area. 9. Modern day upgrades completed such as adding a primary bathroom and walk-in closet and 2nd level laundry. 10.**PRIVATE OUTSIDE OASIS ** Perfect for reading a book, hosting a BBQ with friends, or enjoy the daily visit by blue jays and cardinals to your bird feeder. View marketing videos! (id:60365)
5651 Patron Cove E
Mississauga, Ontario
Welcome to this beautifully upgraded family home with over $100,000 in renovations, offering 4+1 bedrooms and 4 bathrooms, including a finished basement with a separate entrance. The home features a grand entrance with polished porcelain tiles, a mirrored closet, and glass door side panels for natural light, along with hardwood floors throughout, fresh paint, new pot lights, chandeliers, and lighting fixtures. The fully renovated kitchen includes high-gloss cabinetry, quartz counters and backsplash, built-in gas cooktop, Bosch oven, microwave, stainless steel appliances, an under-mount sink with a modern black faucet, and glass display cabinetry with lighting. The main level provides an open-concept living/dining area and a large family room with walkout to a landscaped backyard with finished concrete flooring, a built-in gazebo, BBQ/dining space, and decorative stonework. Upstairs, all bedrooms have large windows, and big closets, while the primary suite offers a walk-in closet and a 5-piece ensuite with separate shower a modern façade, and soaker tub. The finished basement includes a large living room, separate laundry and utilities, a 4-piece bathroom, and a bedroom with windows. Exterior upgrades feature a freshly painted two-car garage, stamped concrete driveway, and parking for up to 6 vehicles. Ideally located across from St. Joan of Arc Catholic School and within walking distance to Stephen Lewis Secondary, Ruth Thompson Middle School, and Ninth Line Plaza, with shops and dining, plus only 5 minutes to Erin Mills Town Centre and quick highway access. (id:60365)
41 - 100 Dufay Road
Brampton, Ontario
This thoughtfully designed Level 1 end unit is completely turnkey, offering a bright and airy layout enhanced by floor-to-ceiling windows that fill the space with natural light. Over $30K in premium upgrades include engineered hardwood flooring, pot lights, kitchen pendant lighting, stylish backsplash, updated bathroom vanities, and a sleek modern kitchen with stainless steel appliances. Additional, in-suite laundry, and convenient parking. Situated in the sought-after Mount Pleasant community, you're just steps away from grocery stores, gas stations, schools, shopping, theatres, restaurants, banks, parks, and cafés. Commuting is a breeze with quick access to Highways 407, 410, and 401, and you're only minutes from the Mount Pleasant GO Station. (id:60365)
4906 - 38 Annie Craig Drive
Toronto, Ontario
Welcome to Waters Edge, where luxury meets lifestyle on the scenic shores of Lake Ontario in Toronto's vibrant Humber Bay community. This elegant 2 bedroom, 2 bathroom condo offers unobstructed panoramic views of Lake Ontario and the Toronto skyline through floor-to-ceiling windows, filling the space with natural light and serene beauty. 2 spacious bedrooms 2 modern bathrooms, Open-concept living & dining area, Gourmet kitchen with premium finishes, Wraparound balcony perfect for morning coffee or evening wine. Thoughtfully designed layout offering both functionality and elegance. Whether you're hosting friends or unwinding after a long day, this suite provides the perfect balance of comfort, style, and tranquility. (id:60365)
4605 - 38 Annie Craig Drive
Toronto, Ontario
Welcome to Waters Edge, where luxury meets lifestyle on the scenic shores of Lake Ontario in Toronto's vibrant Humber Bay community. This elegant 2+1 bedroom, 2 bathroom condo offers unobstructed panoramic views of Lake Ontario and the Toronto skyline through floor-to-ceiling windows, filling the space with natural light and serene beauty. 2 spacious bedrooms + versatile den (ideal for home office or guest room), 2 modern bathrooms, Open-concept living & dining area, Gourmet kitchen with premium finishes, Wraparound balcony perfect for morning coffee or evening wine. Thoughtfully designed layout offering both functionality and elegance. Whether you're hosting friends or unwinding after a long day, this suite provides the perfect balance of comfort, style, and tranquility. (id:60365)

