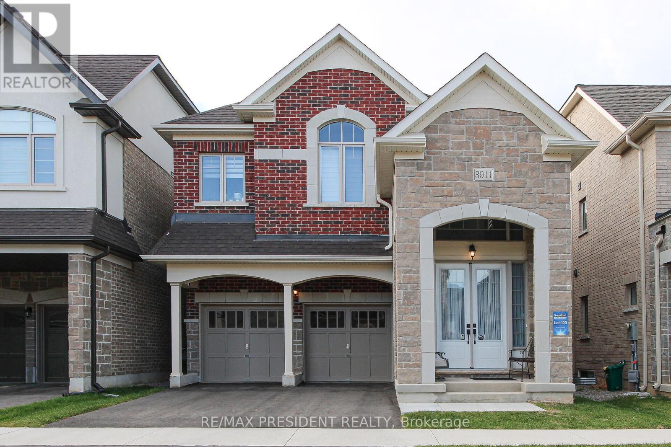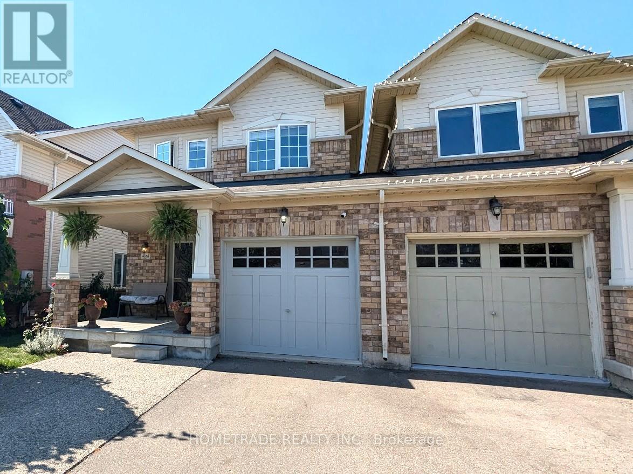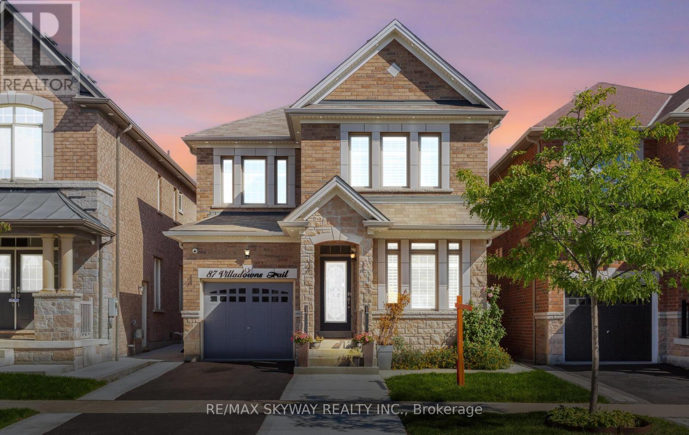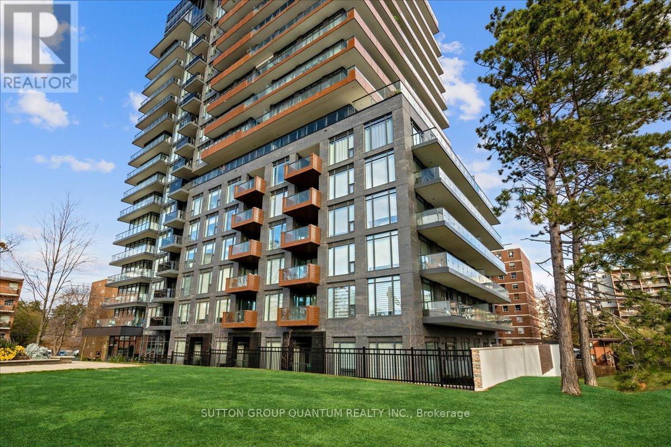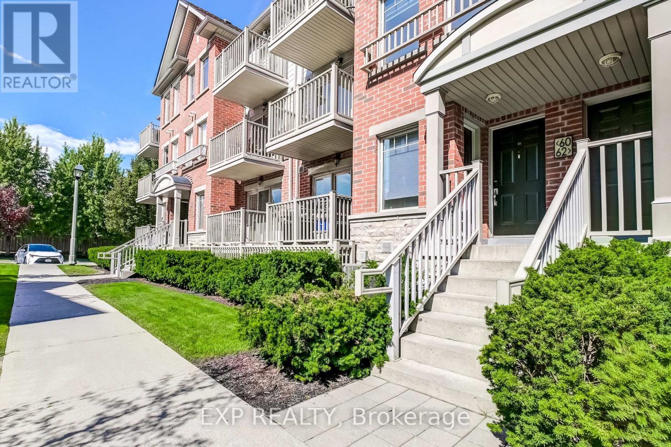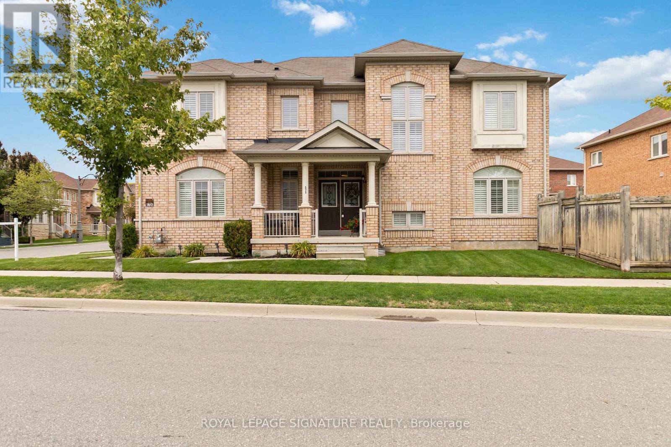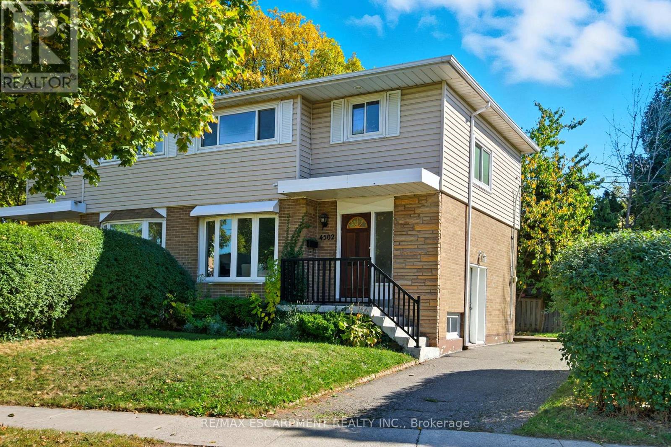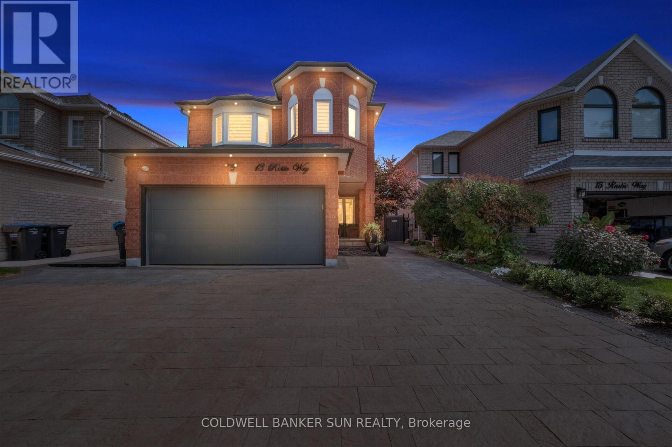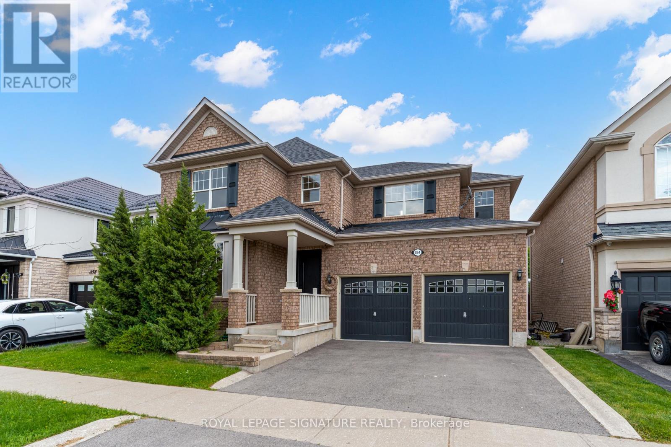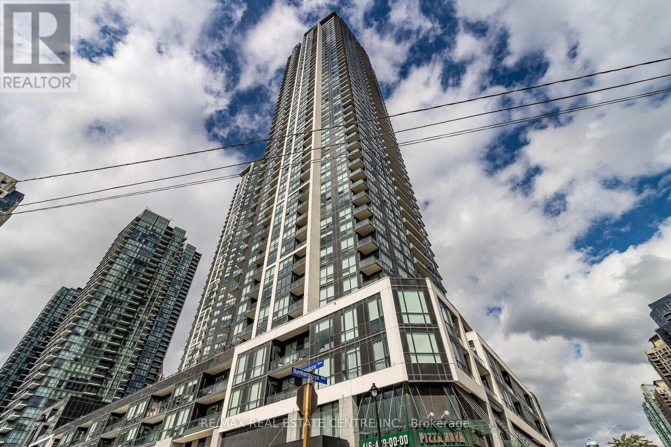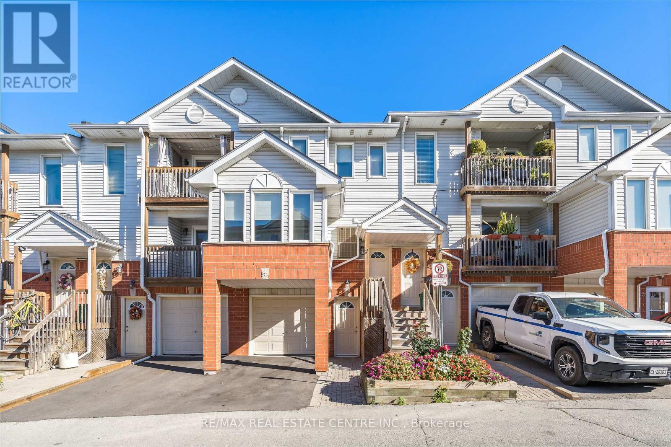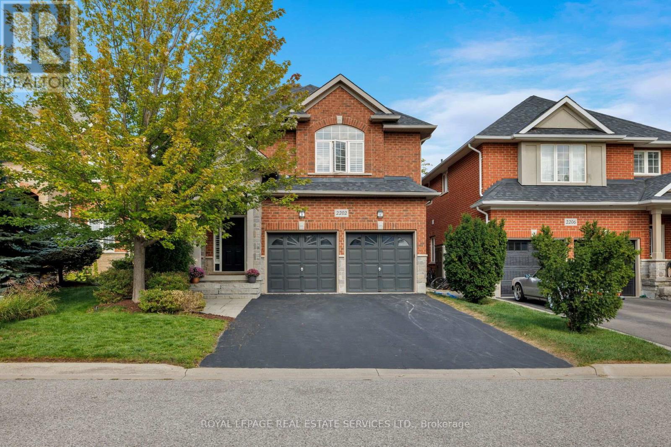3911 Koenig Road
Burlington, Ontario
Beautiful detached home available for Sale in the highly sought-after Alton Village community. This spacious Orinoco model offers 3,161 sq. ft. of total living space, including 677 sq. ft. of a finished basement with a separate entrance. The main floor features an open-concept layout with a modern kitchen equipped with granite countertops, extended cabinetry, and a breakfast area, as well as a welcoming dining room and a convenient powder room. A walkout from the kitchen leads to enjoying the backyard. Upstairs, you'll find four generous bedrooms, two full bathrooms, and a cozy family room. The primary bedroom includes two closets and a luxurious ensuite bathroom. The finished basement provides a large recreation room and an additional full bathroom, offering excellent potential for an in-law suite or rental income. With over $35,000 spent on upgrades, this home combines style, comfort, and functionality. Located close to top-rated schools, parks, shopping centers, restaurants, the GO Station, and major highways, this is a rare opportunity to own a beautiful home in one of Burlington's most desirable neighborhoods. (id:60365)
4861 Verdi Street
Burlington, Ontario
Spacious Semi-Detached (Linked by Garage Only) 3+1 Bedroom, 2.5 Bath Finished Basement* Located in Popular Area! Sought After Alton Village, Close To A++ Schools, Shopping, Transportation, Highways * Functional Living Space: Spacious Eat-In Kitchen \\Central Island, Granite CounterTop*Hardwood,9 ft Ceiling with Pot Lights and Stained Wood Stairs* Bath Tub & Separate Shower*Fully Finished Basement: Large Rec Room, Extra Bedroom And Lots Of Storage Space* Hardwood Staircase Leads To 3 Spacious Bdrms & 2 Full Baths* Ensuite Walk In Closet * 3 Car's Parking including Garage* **EXTRAS** Double Doors Entrance With Beautiful Insert And Spacious Foyer With Ceramic Mosaic Floor* Popular Area with Top Rated Schools, walk to Transportations,Shopping, Banks! (id:60365)
87 Villadowns Trail
Brampton, Ontario
MUST SEE***Detached Home*** Welcome to 87 Villadowns Trail*** Regal Crest Homes in A highly **Desired Neighborhood of Brampton***Original-owner***residence that meticulously maintained, well organized & well kept, featuring separate **Living and **Family rooms on the main floor, Kitchen with Granite countertops and Lightning with **Chandeliers & ***Pot Lights all over the main Floor **Fresh paint **Hardwood Flooring throughout the House. The unfinished basement is a blank canvas for your dream project with rental potential for a future. Situated close to all major amenities, Hwy 410, shopping, library, and more, and within walking distance to schools and parks true pride of ownership. (id:60365)
315 - 21 Park Street E
Mississauga, Ontario
Welcome to Port Credit...one of the most desired waterfront communities in the GTA! This luxury residence was built 3 years ago, and is located in the heart of Port Credit. Premium quality finishes with resort-like amenities - 24hr concierge service; gym, yoga and pilates studio; conference& party rooms; theatre; billiard and games room; pet spa; guest suite; car wash; outdoor BBQ and patio; and more! Bright 645 sq ft unit features hardwood floors throughout, custom island with room for seating and additional storage, built-in appliances, 2 bathrooms, plus a large 80 sq ft balcony! Work from home in your separate office with sliding doors for added privacy. Convenient in-suite laundry. Primary bedroom features floor to ceiling windows and an ensuite bathroom! Integrated home security system via SmartONE controlled by your phone. This location is perfect for those with an active lifestyle and working professionals. Just steps to the Port Credit GO Train, the Credit River, Lake Ontario, waterfront parks, walking trails, arena, playground, Port Credit Library, canoe & rowing clubs, salons & spas, cafes, restaurants, Starbucks &more! NOTE: $2500/mo without parking OR $2650/mo with 1 parking spot and 1 bike storage locker. See website link for more details! (id:60365)
60 - 3250 Bentley Drive
Mississauga, Ontario
Churchill Meadows- Nicely updated, Upper level 2 bedroom, 2 Washroom unit located in a well maintained complex. Open concept floor plan with S/S appliances, Laminate floors and walk out to balcony. Steps to Public transit and Shopping with easy access to Streetsville GO, Hwy 401 and 403. (id:60365)
573 Gardenbrook Avenue
Oakville, Ontario
Stunning Family Home in Highly Sought-After Glenorchy, Oakville! Located just steps from top-rated elementary schools, scenic parks, and trails, this home offers the perfect balance of comfort and convenience. Ideal for commuters with quick access to Highways 407, 403, and the QEW. The main level boasts a spacious kitchen with an eat-in area, seamlessly open to the family room perfect for gatherings. A formal living/dining room and a convenient laundry/mudroom complete the main floor. Upstairs, you'll find 4 generous bedrooms, 3 full bathrooms, and a versatile computer loft. Additional features include a beautiful oak staircase, a fully fenced backyard, a double garage, and a water sprinkler system for easy lawn (id:60365)
4502 Bennett Road
Burlington, Ontario
Welcome to your move-in ready home in this fabulous family-friendly neighbourhood in Burlington! This beautifully updated semi-detached property offers three plus one bedrooms and two full bathrooms, perfectly blending comfort and modern style. Step inside to find a bright, freshly painted interior complemented by updated black hardware and stylish light fixtures throughout. The updated kitchen is sure to impress with stainless steel appliances, sleek cabinetry and quartz countertops with plenty of space for meal prep or entertaining. Upstairs you'll find three generous bedrooms with oak hardwood floors and an updated full bath. Downstairs, the finished basement with brand new carpet provides an inviting space for a rec-room, home office or guest suite-complete with its own full bathroom and bedroom. Outside, enjoy a spacious side yard large enough to accommodate a future garage, offering endless possibilities for expansion or outdoor living. Conveniently located close to parks, schools, shopping and major highways, this home is perfect for families and professionals alike. Don't miss your chance to move into one of Burlington's most desirable communities-nothing left to do but move in and enjoy! RSA. (id:60365)
13 Rustic Way
Caledon, Ontario
Absolutely Adoring, Extensively Upgraded, & Landscaped, 4+1 Bedroom & 4 Bath Home in the coveted & highly sought after community of Bolton East! With over 2,500 Square feet of living space, this home is wonderful for larger families. Oversized fully interlocked driveway, which can easily park 5 Cars, in addition to your 2 Car Garage, totaling 7 parking spaces! Entering the home you are greeted to a open concept and functional layout. Engineered Hardwood Throughout, newly upgraded washrooms, Formal eat in Designer-like Chefs Kitchen, ample cabinetry with soft touch cabinets and drawers, Quartz countertops, backsplash, and convenient center island. The family room contains a gas fireplace with stone finish & large picture window which outlooks the backyard. Upstairs you are greeted to 4 bedrooms with large windows for plenty of natural light, the primary room contains a 5 piece ensuite bath and walk-in closet for convenience. The fully finished basement, contains a bedroom and fully upgraded 4 piece bathroom, which would be ideal for a in-law suite, or potential for future basement apartment. Making way to your Backyard Oasis, Amazing landscaping & Interlocking, and a convenient setup for entertaining. Rough-in For Hot Tub also available. New Garage door, New garage door opener, New AC, New Furnace, Upgraded front facia, All new doors on the main floor and new windows (2019), newly upgraded baseboards and trim. This home will not disappoint, absolutely turn-key and ready for you and your family to move in! (id:60365)
Lower - 854 Yates Drive
Milton, Ontario
Be the first to live in this modern, legal 1-bedroom basement apartment in a sought-after Milton neighborhood. Featuring a private separate entrance. Large windows brighten this well-designed space. An open living area, spacious bedroom, and private laundry.1 driveway parking spot included. Ideal for a single professional or couple looking for comfort, privacy, and convenience. Close to parks, shopping, transit, and major highways. (id:60365)
2011 - 4011 Brickstone Mews
Mississauga, Ontario
Welcome to 4011 Brickstone Mews, a modern 1-bedroom, 1-bathroom condo located in the heart of Mississaugas vibrant City Centre. This bright and stylish unit features an open-concept layout with floor-to-ceiling windows that fill the space with natural light. The contemporary kitchen offers sleek cabinetry, stainless steel appliances, perfect for both everyday living and entertaining. The cozy bedroom provides comfort and privacy, while the well-appointed bathroom adds a touch of elegance. Step out onto your private balcony and enjoy stunning city views. Residents of this sought-after building enjoy exceptional amenities including a fitness centre, indoor pool, party room, theatre, concierge, and more. One step away from Square One Shopping Centre, Sheridan College, restaurants, parks, and public transit, this condo offers the ultimate in convenience and urban living. Perfect for first-time buyers, investors, or anyone looking to enjoy a modern lifestyle in one of Mississaugas most desirable locations! (id:60365)
19a Wylie Circle
Halton Hills, Ontario
In a family friendly neighbourhood, in the heart of Georgetown, you will uncover this charming 2 bedroom, 1 bathroom stacked condo townhome. This condo presents a wonderful opportunity for those looking to get into the real estate market, those looking to downsize or those looking for an investment opportunity. On the main level of this home, you will discover an open concept floorplan that is ideal for day-to-day life. The kitchen showcases crisp, clean white cabinetry, stainless steel appliances and a breakfast bar and flows flawlessly into the family room with hardwood flooring and a cozy gas fireplace. The family room overlooks the dining area with large windows that welcome in an abundance of natural sunlight. On the upper level, you will unearth two generous sized bedrooms, each with ample closet space and windows. This second level also features a 4 piece bathroom. No need to fret about brushing snow off your vehicles in the winter as this unit provides two underground parking spots. This home's location could not be more perfect, just a short walk to the quaint village of Glen Williams and downtown Georgetown with all its' local shops, cafes and restaurants. For those travelling, being in close proximity to major highways and the GO station ensures a smooth and seamless daily commute! (id:60365)
2202 Brookhaven Crescent
Oakville, Ontario
This elegant custom 'Markay' built 5+1 bedroom, 4-bathroom luxury home with a newly finished basement is located in Westmount, one of Oakville's most desirable family-friendly communities and excellent street! Steps from top-ranked Garth Webb High School, scenic parks, and endless trails, this prime location also offers quick access to Abbey Plaza, Glen Abbey Community Centre, Oakville Hospital, and major highways (407, QEW/403) within minutes. Featuring striking curb appeal with a brick and stone facade, mature landscaping, inground sprinklers in front yard, and a private backyard oasis with a saltwater pool, stone patio, evergreens, landscape lighting, and built in outdoor speakers, this home is perfect for entertaining and family living. Inside, sophistication shines with 9-foot ceilings, hardwood floors, pot lights, California shutters, custom wall mouldings and feature walls, and stylishly updated bathrooms. The sun-filled living room with a gas fireplace, formal dining room, and main floor office enhance functionality. The dream kitchen boasts white cabinetry, granite counters, an island with a breakfast bar, stainless steel appliances, and garden doors opening to the backyard paradise. Upstairs offers a spacious family room, five bedrooms, and two modern baths, including a luxurious primary suite with a walk-in closet, soaker tub, and glass shower. The newly completed basement (2025) provides versatile living with a large rec room with a fireplace, second kitchen, office/playroom, sixth bedroom, 3-piece bath, and a second laundry room ideal as an in-law suite. Additional upgrades include some new windows and a reshingled roof (2016), pool pump, liner and refurbished filter (2021), Bosch security system, and more, making this Oakville real estate gem move-in ready. (id:60365)

