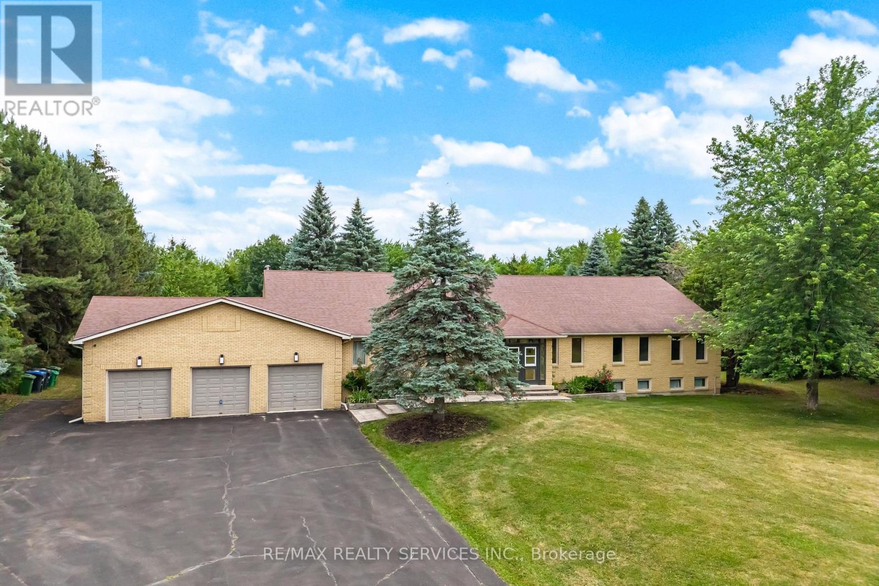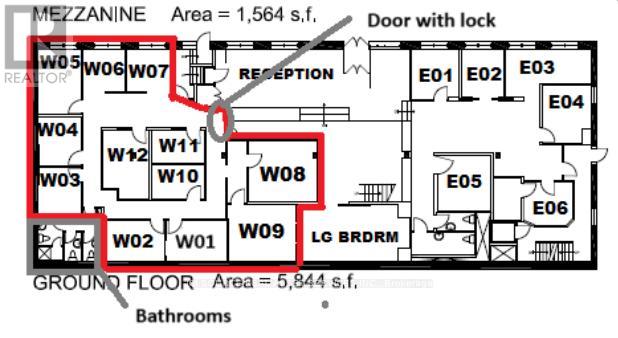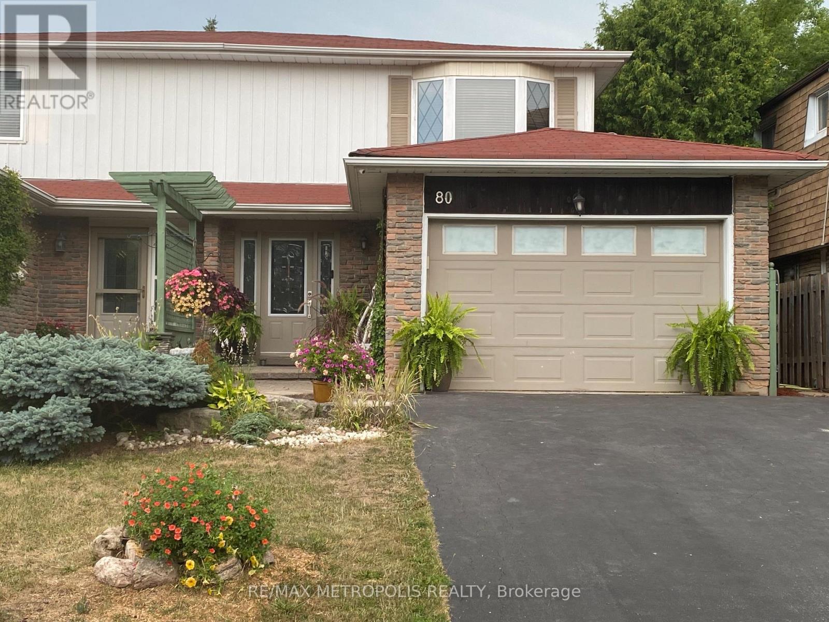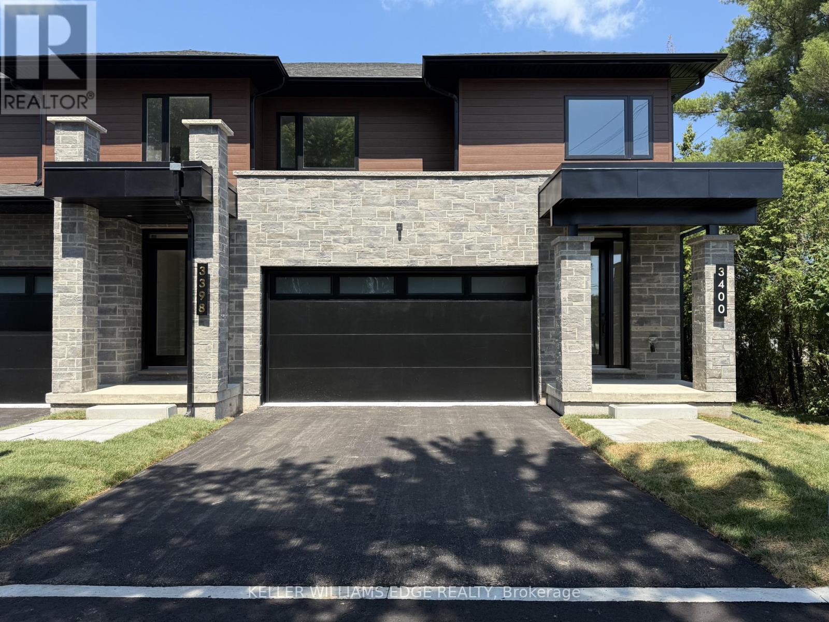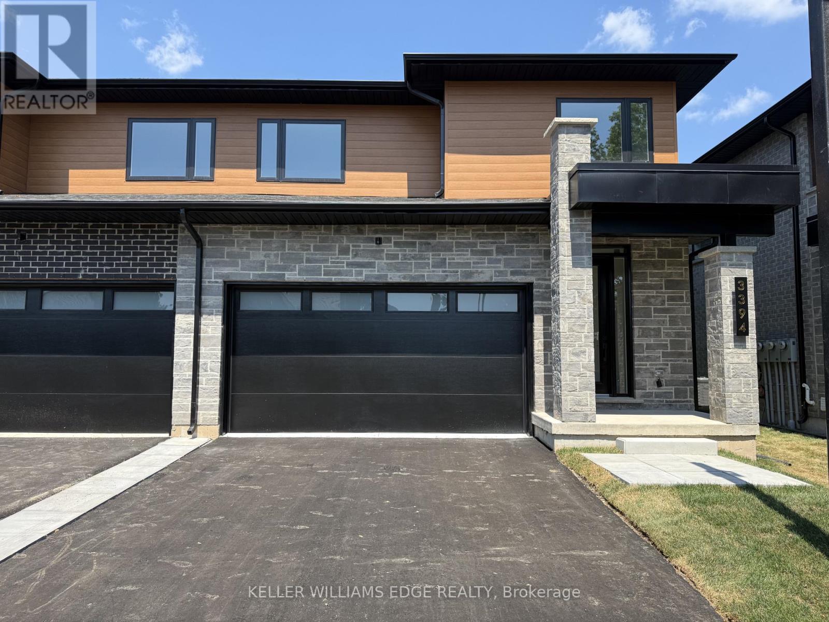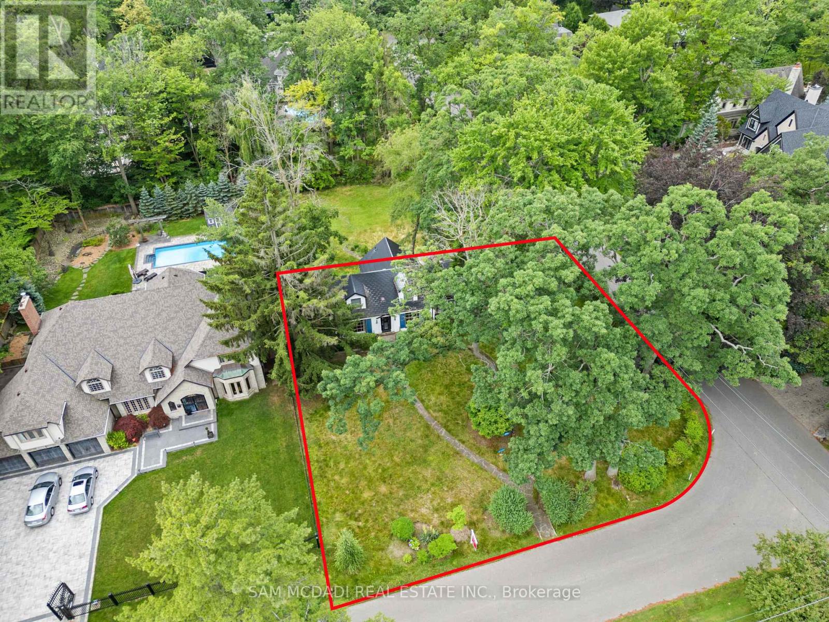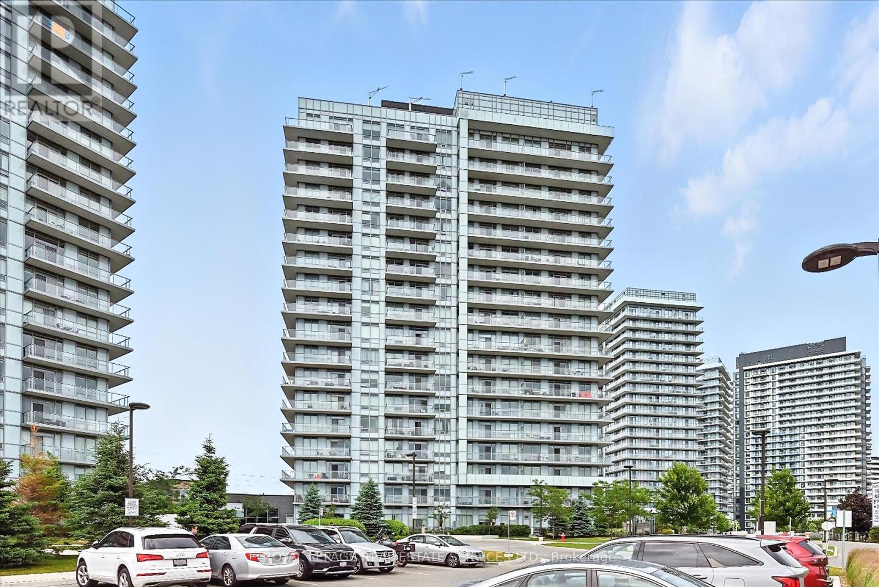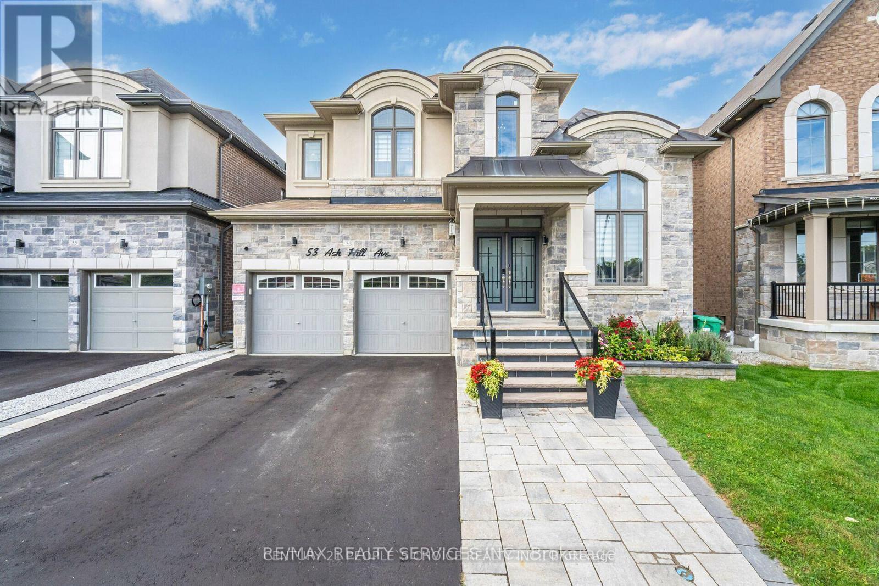Ph03 - 260 Malta Avenue
Brampton, Ontario
Experience Luxy Living In A Corner-Unit Penthouse At DUO Condos! This stunning 2-bed, 2-bath corner suite features a bright, open-concept layout with 10' ceilings and wide-plank laminate floors. This spacious kitchen offers quartz counters and stainless steel appliances. Walk-Out to your wrap-around balcony offering breathtaking panoramic views of all major cities (Including Toronto & the Iconic C.N. Tower & Downtown Mississauga).Enjoy world-class amenities including a rooftop patio with BBQs, a state-of-the-art fitness room, party room, co-work hub, yoga room, and plenty more! Located in Brampton's ever growing neighbourhood, you're steps from the Gateway Terminal, future LRT, Sheridan College, and Shoppers World, with easy highway access. This premium unit won't last. (id:60365)
22 Rosegarden Drive
Brampton, Ontario
Amazing custom built ranch bungalow on a 2.5 acre pie - shaped ( 287' rear ) wooded ravine lot backing onto " Bellini Valley Park " in desirable Castlemore ! The main floor features 3421 sq ft of upgraded living space including a gorgeous white eat - in kitchen, quartz countertops, stone backsplash, stainless steel appliances and walk out to the solarium. Large master bedroom with 5 - pc ensuite bath, oval tub, separate shower and walk in closet. New plank hardwood floors, main floor laundry, main floor den, spiral oak staircase, pot lights, French doors, oak trim and garage entrance to house. The lower level features another 3314 sq ft of living space ( over 6000 sq ft total ! ) with a second kitchen, 3 - pc bath, 5th bedroom, separate side entrance and large two level open concept games room / rec room with high ceilings. Fully fenced private yard with a 16' X 24' heated in-ground pool, poured concrete patio with brick bbq, mature trees and no homes behind ! Classy double door front entry with glass inserts, enclosed porch, stone walkway, oversized 3.5 car garage, 15 - 20 car parking and electric gates at the street entrance. This custom built, one - of - a - kind home is priced lower than the most recent sales in the area and is ready for its next owners ! (id:60365)
53 - 710 Spring Gardens Road
Burlington, Ontario
Gorgeous Semi-Detached Home in Desirable Bayview Townhomes by the Lake! Welcome to this beautifully updated semi-detached gem offering over 2,245 sq. ft. of thoughtfully designed living space in the prestigious Bayview Townhomes community. Nestled just steps from the bay, beach, marina, parks, trails, and the Royal Botanical Gardens, this home offers an unmatched lifestyle surrounded by nature and convenience. Commuters will love the easy access to public transit, the GO Train, and nearby highways, making travel a breeze. Enjoy lush, professionally landscaped gardens both front and back, with a wonderfully private backyard oasis perfect for relaxing or entertaining. Recent Updates Include: Furnace, Humidifier & A/C (2021),Washer & Dryer (2024), Carpet & Interior Painting (2025), Fridge, Stove, Dishwasher, Sink, Counter & Faucet (2020), Roof, Eavestroughs, Leaf Covers (2023/24). Additional conveniences include mail delivered right to your front door and garbage/recycling picked up curbside. Don'tmiss the opportunity to own this turnkey home in one of the area's most sought-after lakeside communities! (id:60365)
W01-W12 - 147 Liberty Street
Toronto, Ontario
2,000 sq ft Private Office Space for Rent in Liberty Village (at 147 Liberty Street) including:- 1 Private Entrance (that's within the main building of 147 Liberty, but it separates this 2,000 sq ft area [the west wing of the building's ground floor] from other coworking offices/areas/tenants, and this door has a lock to allow full security and privacy for whoever rents this space)- 12 Private Offices: 1,630 sq ft of private offices. Each >100 sq ft each. Referred to as "W01" - "W12" (all lockable/private)- 4 Private Hallways- 2 Private Boardrooms/Meeting Rooms (1 accommodates up to 4 people & the 2nd accommodates up to 8 people)(lockable/private)- 3 Private Bathrooms (genderless)(private) *For Additional Property Details Click The Brochure Icon Below* (id:60365)
Upper - 48 Mccandless Court
Milton, Ontario
Step into luxury with this elegant 4-bedroom, 3-bathroom beauty, boasting a striking entry that sets the tone for its sophisticated charm. The thoughtfully designed open-concept layout features a gourmet eat-in kitchen with waterfall countertops, a central island workstation, built-in stainless steel appliances, and a walk-out to a private patio perfect for indoor-outdoor living. A formal dining area adjacent to the kitchen provides the perfect setting for family meals and entertaining guests. The main level shines with pot lights and rich espresso hardwood floors, complemented by a glass mosaic backsplash and coffered ceilings in the inviting family room. Upstairs, the spacious primary suite offers a serene sitting area and a luxurious 4-piece spa-inspired ensuite. The additional three bedrooms are generously sized, each with its own closet, and share a well-appointed common bath. The home also includes a convenient separate laundry room for added functionality and organization. Located within walking distance to top-rated schools, a recreation centre, hospital, and more this is the perfect family home in a vibrant, convenient community! (id:60365)
80 Orsett Street
Oakville, Ontario
Extremely beautifully newly Renovated 4 Bed Room Semi detached with new hardwood flooring on main floor and kitchen. Owner has spent over 80,000/- in rennovation. Out of 4 washrooms , 2 are new full washrooms added, rest upgraded , new hardwood staircase, Eat-In Kitchen With Granite Counter Top. New Kenmore Kitchen Appliances. New L.G Laundry System. Sliding Glass Door From Kitchen To Small Sun Deck And Side/Backyard , Professionally beautiful landscaped with storage room in the backyard, garage converted into Professionally Finished Rec. Room With Fireplace, approved by Town , close To 4 Schools (Elem. High. & High school). Close to Shereton College , Qew, Golf Club, Oakville Place Shopping Mall, Public Lib. (id:60365)
6 Dulverton Drive
Brampton, Ontario
This beautifully upgraded 4-bedroom home with a fully finished LEGAL basement and separate entrance perfect for rental income or extended family living. Step inside to discover modern upgrades throughout, beginning with soaring 9-foot ceilings on the main floor that enhance the sense of space and light. The kitchen shines with brand new appliances and sleek quartz countertops, combining style and functionality. Both the main and second-floor bathrooms have been refreshed with brand new toilets and matching quartz countertops for a clean, contemporary feel. Upstairs, enjoy the warmth and sophistication of new engineered hardwood flooring, while fresh paint throughout the main and second floors adds a bright and welcoming touch. Located in the heart of Mount Pleasant Village, just a 5-minute walk to the GO Station, library, schools, parks, and shopping. This is a rare opportunity to own a turnkey home in a vibrant, transit-friendly neighborhood with built-in income potential! (id:60365)
1 - 2154 Walkers Line
Burlington, Ontario
Brand-new executive town home never lived in! This stunning 1,799 sq. ft. home is situated in an exclusive enclave of just nine units, offering privacy and modern luxury. Its sleek West Coast-inspired exterior features a stylish blend of stone, brick, and aluminum faux wood. Enjoy the convenience of a double-car garage plus space for two additional vehicles in the driveway. Inside, 9-foot ceilings and engineered hardwood floors enhance the open-concept main floor, bathed in natural light from large windows and sliding glass doors leading to a private, fenced backyard perfect for entertaining. The designer kitchen is a chefs dream, boasting white shaker-style cabinets with extended uppers, quartz countertops, a stylish backsplash, stainless steel appliances, a large breakfast bar, and a separate pantry. Ideally located just minutes from the QEW, 407, and Burlington GO Station, with shopping, schools, parks, and golf courses nearby. A short drive to Lake Ontario adds to its appeal. Perfect for down sizers, busy executives, or families, this home offers low-maintenance living with a $349.83/month condo fee covering common area upkeep only, including grass cutting and street snow removal. Don't miss this rare opportunity schedule your viewing today! Incentive: The Seller will cover the costs for property taxes and condo fees for three years as of closing date! (id:60365)
4 - 2154 Walkers Line
Burlington, Ontario
Brand-new executive town home never lived in! This stunning 1,799 sq. ft. home is situated in an exclusive enclave of just nine units, offering privacy and modern luxury. Its sleek West Coast-inspired exterior features a stylish blend of stone, brick, and aluminum faux wood. Enjoy the convenience of a double-car garage plus space for two additional vehicles in the driveway. Inside, 9-foot ceilings and engineered hardwood floors enhance the open-concept main floor, bathed in natural light from large windows and sliding glass doors leading to a private, fenced backyard perfect for entertaining. The designer kitchen is a chefs dream, boasting white shaker-style cabinets with extended uppers, quartz countertops, a stylish backsplash, stainless steel appliances, a large breakfast bar, and a separate pantry. Ideally located just minutes from the QEW, 407, and Burlington GO Station, with shopping, schools, parks, and golf courses nearby. A short drive to Lake Ontario adds to its appeal. Perfect for down sizers, busy executives, or families, this home offers low-maintenance living with a $296.01/month condo fee covering common area upkeep only, including grass cutting and street snow removal. Don't miss this rare opportunity schedule your viewing today! Incentive: The Seller will cover the costs for property taxes and condo fees for three years as of closing date! (id:60365)
1270 Mona Road
Mississauga, Ontario
An exceptional opportunity awaits in the heart of prestigious Mineola, one of Mississauga's most esteemed and picturesque neighbourhoods. This rare 100x100-ft lot offers endless potential for buyers looking to build their dream home or invest in a highly desirable location. Surrounded by mature trees and stunning custom estates, the property is ideally positioned on a quiet corner, offering the unique possibility to create a your very own custom residence. Situated in a prime location celebrated for its charm, privacy, and community feel, making it a top choice for families and professionals alike. In close proximity to the sought-after Kenollie school district, and just a short walk to the GO Train, public transit, and Lake Ontario, this location combines natural beauty with unbeatable convenience. You're also minutes from the trendy Port Credit, with its waterfront, shops, and restaurants, is just minutes away, while easy access to major highways and the upcoming Hurontario LRT adds to the areas long-term appeal with strong resale value. This address is truly an amazing find! (id:60365)
701 - 4699 Glen Erin Drive
Mississauga, Ontario
LUXURY LIVING IN THE HEART OF ERIN MILLS! Welcome to Mills Square by Pemberton! Ideally located across from Erin Mills Town Centre and just a short walk to Credit Valley Hospital, this stunning two bedroom + den, two bathroom designer suite offers the perfect blend of style, comfort, and convenience. The modern layout is enhanced by luxury waterproof vinyl plank flooring, 9' ceilings, and floor-to-ceiling windows that fill the space with natural light. The modern kitchen is equipped with white cabinetry, quartz countertops, elegant glass tile backsplash, stainless steel appliances (including a brand-new smart dishwasher), and a functional island with breakfast bar - ideal for casual dining and entertaining. The living area flows seamlessly from the kitchen and offers access to a private balcony. The primary bedroom features a spa-inspired three-piece ensuite, while the second bedroom is equally inviting. A versatile den with custom built-ins provides the perfect space for a home office or reading nook. A luxurious four-piece bathroom and convenient in-suite laundry complete the layout. Additional highlights include a security system, two premium side-by-side parking spaces (just three spots from the elevator - ideal for large vehicles), and a storage locker. The monthly condo fee of $738.59 includes heat, water, central air, building insurance, common elements, and parking. Residents of Mills Square enjoy exclusive access to a spectacular 17,000 square foot amenity centre with an indoor pool, fitness centre and yoga studio, sauna and steam room, party room with kitchen, meeting room, multiple lounge areas, rooftop terrace with barbecues, outdoor patio with gazebo, outdoor mini-golf, children's playground, and visitor parking. Whether you're downsizing, investing, or seeking a stylish place to call home, this exceptional suite delivers a refined lifestyle with resort-style amenities in one of Mississauga's most sought-after neighbourhoods. (id:60365)
53 Ash Hill Avenue
Caledon, Ontario
Brand new never lived in, 1 bedroom legal basement apartment with a living room combined with the kitchen, stainless steel appliances & one full bathrooms & separate entrance locoted at a desirable family friendly neighborhood in caledon. Tenant shared 20% of all the Utilities. Portion of the basement to be completed for the 2nd Apartment** (id:60365)


