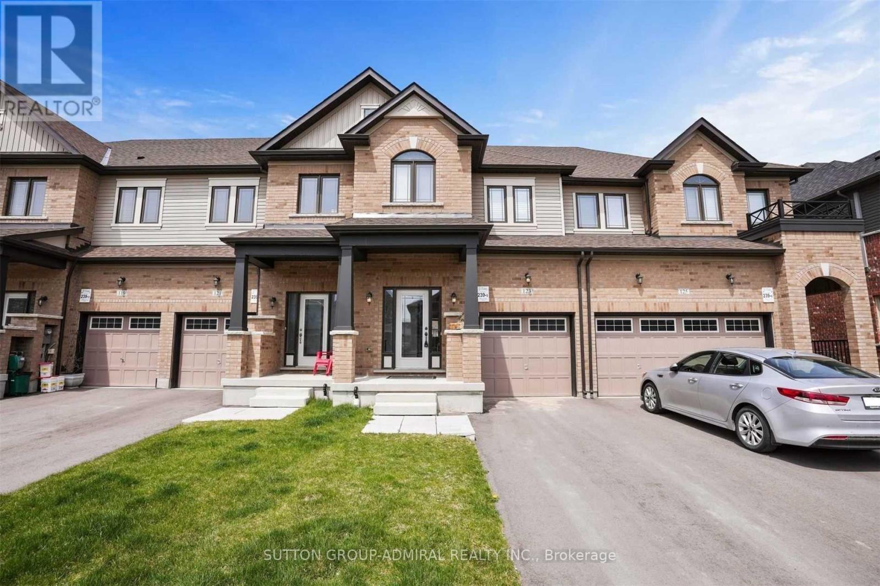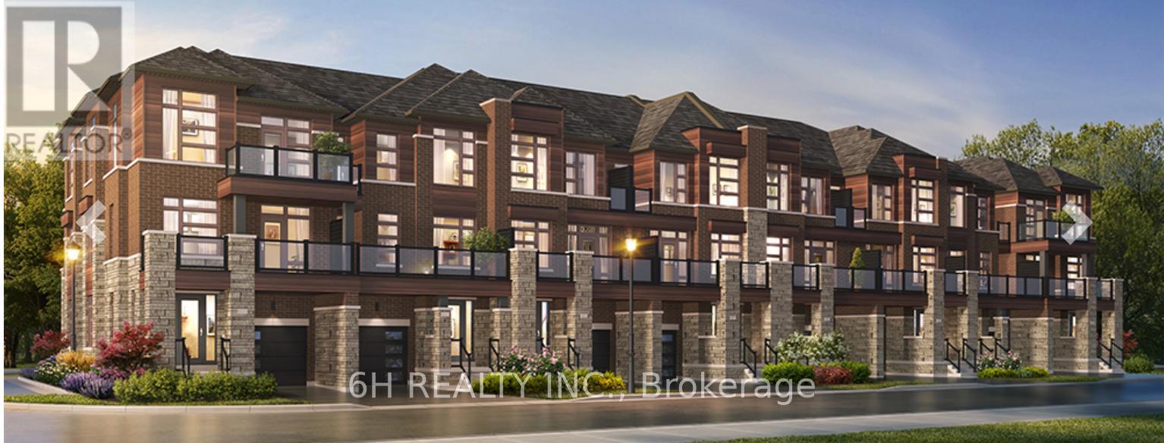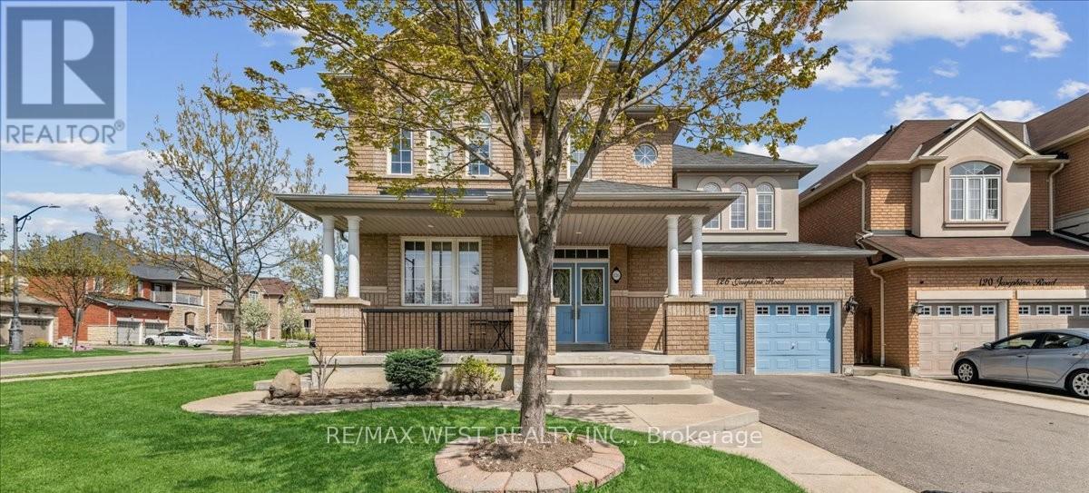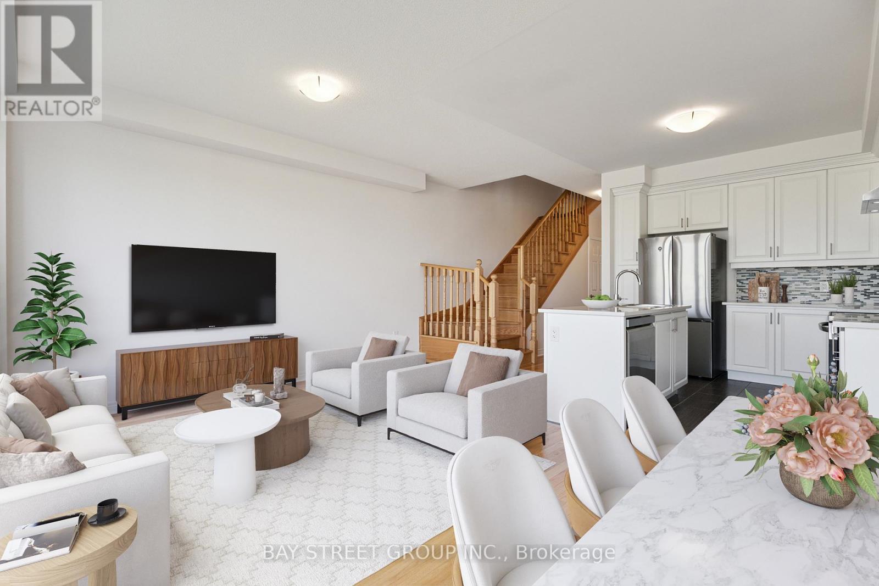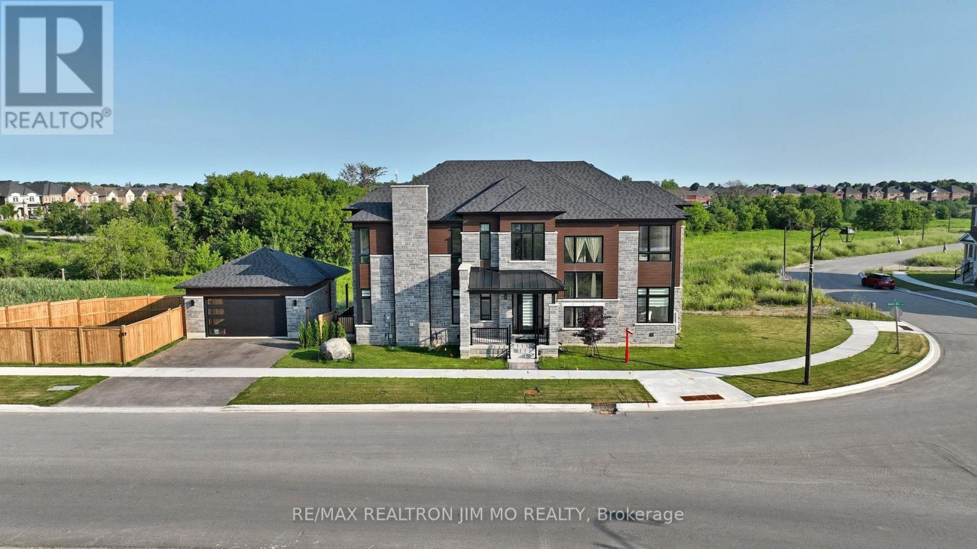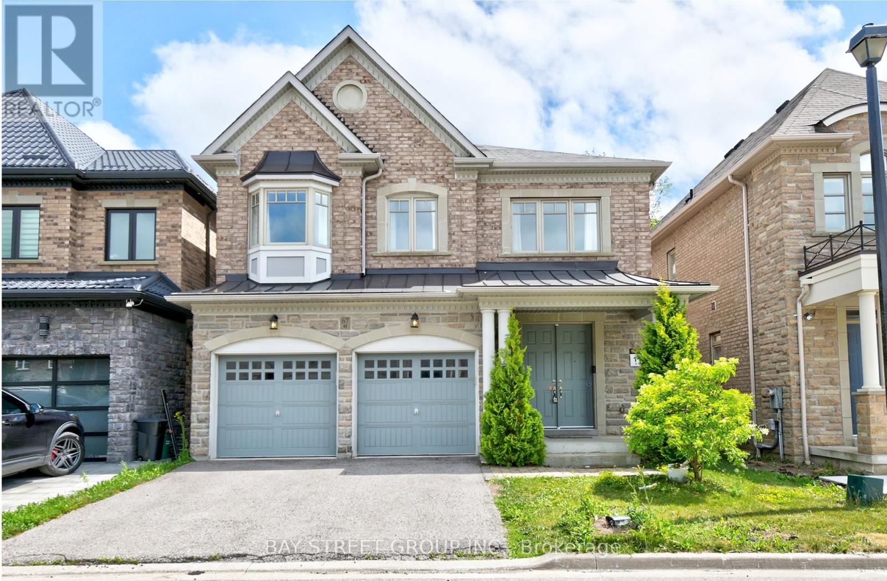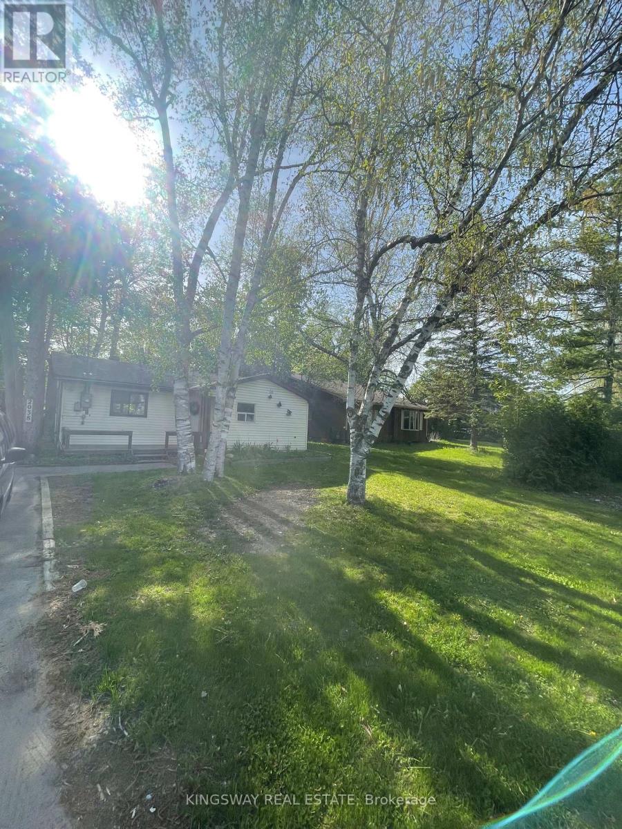2 - 17 Lytham Green Circle
Newmarket, Ontario
Experience elevated living in this stunning, brand new 1-bedroom condo townhouse in the prestigious Glenway Estates of Newmarket. Boasting 9-ft ceilings, a modern open-concept layout, and a sleek gourmet kitchen with granite countertops, this home seamlessly blends style and functionality. Beautiful laminate flooring, ensuite laundry, and a private Juliette balcony enhance the luxurious feel. Includes one dedicated parking space for added convenience. Perfectly situated at Yonge & Davis, you're just steps from Upper Canada Mall, Costco, the GO Bus Terminal, Viva transit routes, and an abundance of shops, restaurants, trails, and entertainment. Live in the heart of it all while enjoying the comfort and elegance of your own urban retreat. (id:60365)
123 Arnold Crescent
New Tecumseth, Ontario
Gorgeous freehold townhome in the desirable treetops community in Alliston. Bright and modern, open concept layout! 9Ft smooth ceilings on main. hardwood on main, 2nd floor hallway. Modern kitchen with quartz countertop, design glass backsplash, masssive centre island with breakfast bar, under-cabinet lighting, S/S appliances. Oak staircase with iron pickets. L arge master bedroom with walk-in closet & 3pc ensuite with Frameless Glass Shower. 2nd floor laundry with sink and linen closet. Unspoilded basement with cold Room. 200 Amp electrical panel. Large fenced backyard. Walking distance to school. Just minutes From Park, Nottawasaga Golf Resort. Perfect location. Minutes from Hwy 400, easy access to top-tier shopping centers and local amenities. (id:60365)
Lot 34 - 36 Harold Wilson Lane
Richmond Hill, Ontario
Experience the difference from the moment you arrive. OPUS Homes, BILD Builder of the Year (2024 & 2021), presents stunning 3-storey townhomes featuring exquisite curb appeal with signature architectural details like steeper roof pitches, premium brick packages, and elegant metal accents.Step inside and discover a haven of modern luxury, where every detail is meticulously crafted. Eight-foot tall doors and soaring nine-foot ceilings create a bright and airy feel, complemented by oversized, triple-glazed windows that bathe the home in natural light while ensuring superior insulation. You'll find added brilliance with 6 pot lights in the great room and 3 in the kitchen. Indulge your culinary passions in a chef-inspired kitchen featuring extended cabinets, premium granite/quartz counters, and those same energy-efficient triple-glazed windows. Relax and rejuvenate in spa-like ensuites, complete with sophisticated frameless glass showers. Throughout the home, upgraded iron pickets add a touch of modern elegance. Live green, live smart. OPUS Homes prioritizes sustainability and your well-being with features like a solar panel conduit, and a fresh home air exchanger for exceptional indoor air quality. Plus, a rough-in for an electric car charger future-proofs your home. As an added bonus, these new homes come with $0 Development Charges and a convenient 5-piece appliance package. Plus, buying this brand-new home may qualify you for the First Time Home Buyer GST Rebate promised by the government. Don't settle for ordinary. Embrace the OPUS lifestyle in OPUS Homes Townsquare. (id:60365)
126 Josephine Road W
Vaughan, Ontario
Welcome to 126 Josephine Road, Vaughan, a stunning 5-bedroom, 4-bathroom luxury home situated on a premium corner lot in prestigious Vellore Village. This exquisite residence boasts high end finishes, gleaming hardwood floors, and oversized windows that fill the space with natural light. The gourmet kitchen is a chefs dream, featuring granite countertops, a center island with breakfast bar, high-end stainless steel appliances, and a Subzero refrigerator. The spacious family room offers the perfect blend of comfort and sophistication with a cozy fireplace and designer touches. Upstairs, the lavish primary suite features a spa-inspired ensuite and walk-in closet, while four additional generously sized bedrooms provide ample space for family and guests. The low-maintenance backyard is perfect for outdoor gatherings, and the homes prime location puts you minutes from top-rated schools, Vaughan Mills, Highway 400/407, and Canada's Wonderland. Don't miss this rare opportunity to own a breathtaking home in one of Vaughan's most sought-after communities. (id:60365)
174 Mumbai Drive
Markham, Ontario
Brand New Luxury Freehold Townhome Built by Remington Group. Welcome to this rare 2-storey traditional townhome with a private backyard, located in a high-demand neighbourhood. This spacious Unit offers premium upgrades. Enjoy an open-concept layout with modern large windows providing abundant natural light, 9-ft smooth ceilings on both floors, and upgraded hardwood flooring throughout the main level. The modern kitchen features granite countertops, extra-height cabinetry, and a central island.All three bedrooms come with walk-in closets, including a luxurious primary ensuite with a freestanding tub and upgraded frameless glass shower. Direct garage access.Located steps from Aaniin Community Centre, and just minutes to Hwy 407, schools, parks, shopping, golf courses, and over 2,000 km of nature trails. Flexible closing options available (30/60/90 days). Dont miss this beautifully upgraded gem! (id:60365)
51 Crimson King Way
East Gwillimbury, Ontario
Gorgeous, show-stopping, upgraded home in the prestigious Hillsborough community of East Gwillimbury! Offering the perfect blend of luxury and functionality, this residence sits on a professionally landscaped lot with a custom interlock backyard oasis, ideal for entertaining or relaxing with family. Step into the grand 18-ft foyer, leading into elegant living & dining areas with over 9 ft ceilings, accent walls, and smooth ceilings. A mudroom with garage access and double-door closet adds everyday convenience. Enjoy custom California shutters, Nest thermostat, and pot lights throughout interior & exterior for modern comfort and style. The heart of the home is a bright, open-concept layout featuring a gourmet kitchen with granite counters, breakfast area, and a spacious family room perfect for gatherings. A cozy reading/sitting nook offers peaceful backyard views. Upstairs, find 4 spacious bedrooms each with its own ensuite. The primary retreat boasts a tray ceiling, a spa-like 5-pc ensuite, and a large walk-in closet. A convenient upper-level laundry, walk-in linen closet, and ample storage ensure everyday ease. Located in a master-planned community steps to future parks, trails, and ravines, this home is minutes from East Gwillimbury & Bradford GO stations, Costco, golf, shopping, dining, and Hwys 400 & 404. Steps to proposed new school, vibrant parks, baseball diamonds, basketball & tennis courts ideal for growing families. This is a rare opportunity to own in one of East Gwillimbury's most desirable and family-friendly communities. Don't miss your chance- book your showing today! (id:60365)
132 Septonne Avenue N
Newmarket, Ontario
Beautiful 3-bedroom semi-detached bungalow. Newly renovated with vinyl floors, fresh paint, modern kitchen with quartz counters and pantry, and new appliances. Includes own laundry, a fenced backyard with a deck, and a shed. Parking for two cars. Conveniently close to the mall, transit, and hospital. This home has it all. (id:60365)
578 Baker Hill Boulevard
Whitchurch-Stouffville, Ontario
Welcome To This One Of A Kind Luxurious & Modern Detached Home Located In The Heart Of Stouffville, Just 1 Year New, $100,000 Lot Premium Paid To Builder! Situated In A Friendly & Quiet Neighbourhood, Steps To Nature Parks, Golf Clubs, Restaurants, Commercials & Shops, Banks, Supermarkets & Much More. This Newly Built Luxurious Home Offers 3,904Sf Above Grade Size, 22x22 Enlarged Double Garage W/ EV Charger, Legal Separate Entrance Walk Up From Basement (Potential Income!), Two Cold Rooms In Basement, Fully Fenced Side Yard (East Side Yard Can Have Fenced Installed Later). 20' Grand Foyer, 10' Ceilings On The Main Floor, 9' Ceilings on 2nd Flr & Basement. Elegant Family Room Features A Waffled Ceiling, Over Size Large Windows Surround. Flood The Space With Spectacular Natural Light. $$$ Spent On Upgrades Delivered Luxury & Functionality In One Place. The Upgraded Chef's Kitchen Highlighted By Quartz Countertops, Matching Quartz Backsplash, Combined With Eat In Breakfast Area. The Large Primary Bedroom Offers Raised Tray Ceiling, Elegant & Luxury 5 Pc Ensuite, Oversized Walk-in Closet, Step Out To Private Balcony W/ New Wood Deck, Ideal For Enjoying Quite Evenings! (id:60365)
6 Daniele Crescent
Bradford West Gwillimbury, Ontario
Welcome To Your Next Chapter In This Absolutely Delightful 3-Bedroom, 2-Bathroom Townhome Nestled On A Quiet, Family-Friendly Crescent In Beautiful Bradford! From The Moment You Step Through The Front Door, You'll Feel The Warm And Inviting Vibes That Make This House A True Home.The Bright And Open Main Floor Is Perfect For Both Entertaining And Everyday Living. Whip Up Your Favourite Meals In The Sleek White Kitchen Featuring Stainless Steel Appliances, A Stylish Backsplash, And A Handy Centre Island Ideal For Coffee Chats Or Snack Attacks. The Living And Dining Spaces Flow Effortlessly Together, Creating The Ultimate Hangout Zone For Family And Friends. Need A Little R&R? Head Upstairs To Find Three Spacious Bedrooms, Including A Cozy Primary Retreat With A Walk-In Closet And Easy Access To A Semi-Ensuite Bath. The Other Two Bedrooms Are Perfect For Kids, Guests, Or A Home Office (Zoom Calls, Anyone?).The Fully Finished Basement Is The Icing On The Cake, Use It As A Movie Den, Games Room, Home Gym, Or Office Setup. Theres Room For Whatever Your Lifestyle Demands! Step Outside To Your Private Backyard Patio, Where Summer BBQs, Evening Cocktails, And Lazy Sundays Are Calling Your Name. Fully Fenced And Ready To Enjoy, It's The Ultimate Outdoor Escape. With Ample Parking, And A Location Close To Parks, Schools, Shopping, And Transit, 6 Daniele Crescent Checks All The Boxes And Then Some. (id:60365)
48 Marigold Boulevard
Adjala-Tosorontio, Ontario
Absolutely Stunning! Brand New! Detached With 4 Bedrooms, 5 Washrooms & 3 Car Garages! Total 9 Car Parking's ! Main floor with 10-foot ceilings and separate living, family, dining, and Den areas! The upgraded modern kitchen combined with Breakfast Room flows into a large family room! A convenient mudroom is also located on the main floor! Oak Staircase with Iron Pickets leads to 2nd floor, which has 9-foot ceilings throughout! Master bedroom offers 6pc Ensuite bath, a separate retreat room (12 feet x 10 feet), walk-in closets, and a make-up area! Each bedroom features Ensuite baths and walk-in closets! Laundry Room on 2nd Floor! And Much More!!! (id:60365)
67 Meadowsweet Lane
Richmond Hill, Ontario
Stunning Luxury 4 Bedroom Double Garage Home With Premium Ravine View And Walk-Out Basement. Over 3000 Sq. Ft., 10 Ft Ceiling On Main, 9 Ft On 2nd Floor. High Grade Hardwood Floor Throughout Main & 2nd Level. High End Appliances, Caesarstone Countertops, Undermount Kitchen & Bath Sinks, Elegant Light Fixtures, Blackout Curtains In All Bedrooms, Upgraded Frameless Shower In Master Ensuite. 2nd Fl Laundry. Built-In Bosch Fridge, Blue Star 36'' Gas Stove, Bosch Dishwasher, Wine Cooler, Samsung Washer & Dryer, Carrier Central AC, Water Softener System For Entire House. Mins To Hwy 404, Go Transit, Parks, Lake, Community Centre, Schools. (id:60365)
2038 St Johns Road
Innisfil, Ontario
This 3-bedroom home, situated on a rare 60 x 207 ft lot in Alcona's heart, offers a unique combination of space and long-term potential in a high-growth area. The property is clean, functional, and move-in ready, featuring three comfortable bedrooms, a bright living space, and a practical layout, suitable for both primary residence and rental income. The large walkout expansive private backyard are notable highlights, ideal for entertaining, gardening, or future development, making this property an attractive opportunity for families and investors alike. Great location Close to Innisfil Beach Road. Community Centre, Shopping, Schools & Lake. Property sold as-is where is condition. (id:60365)


