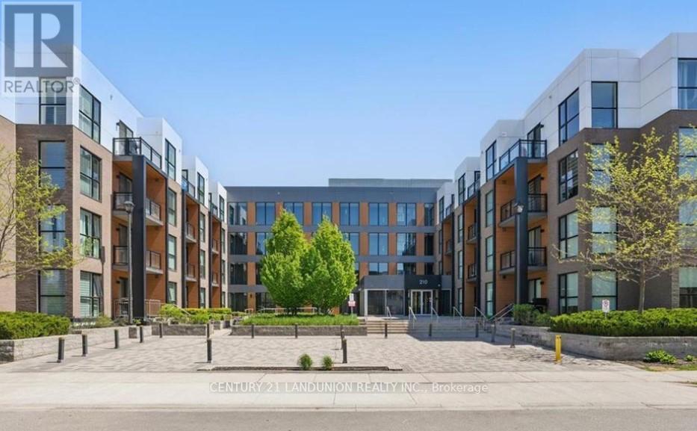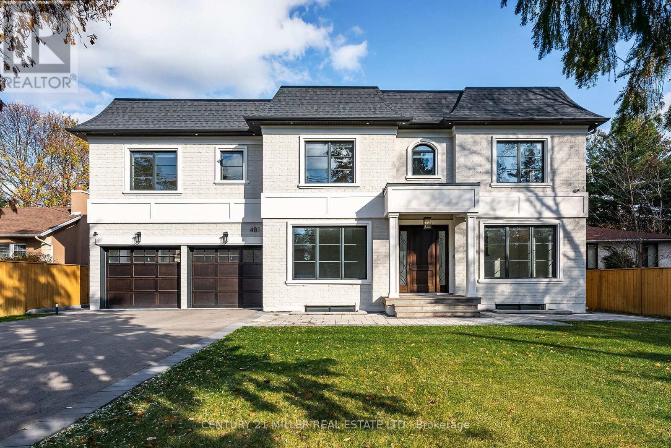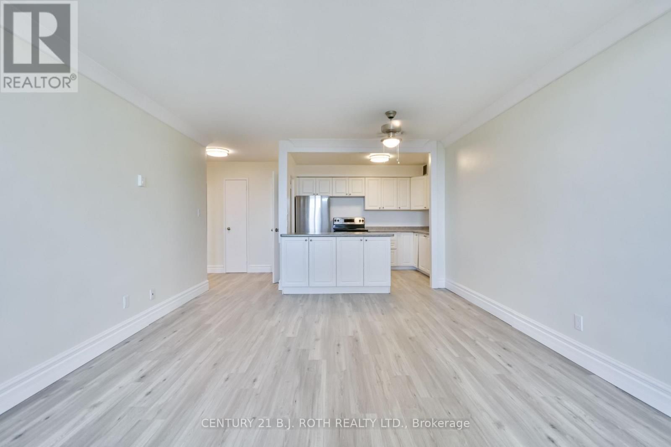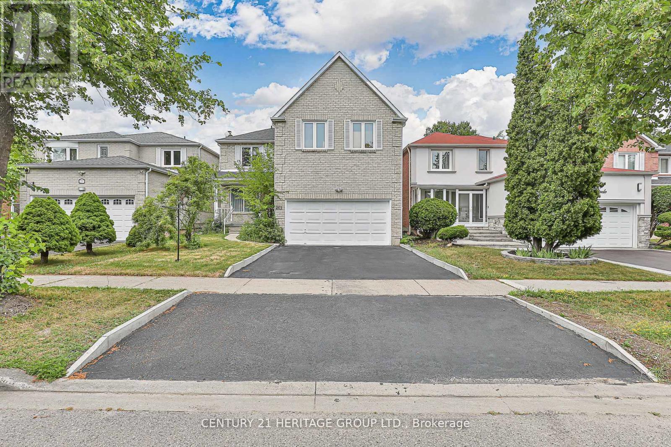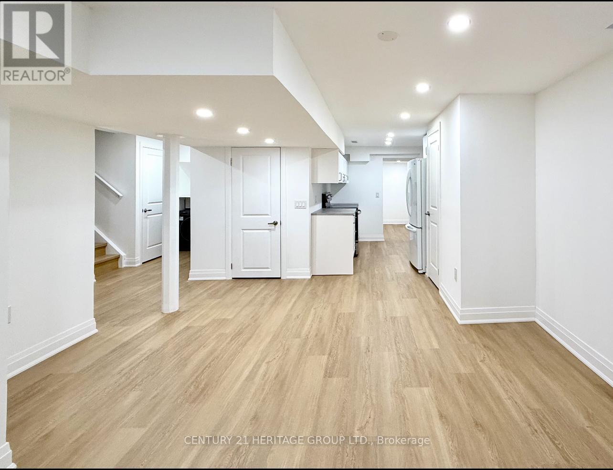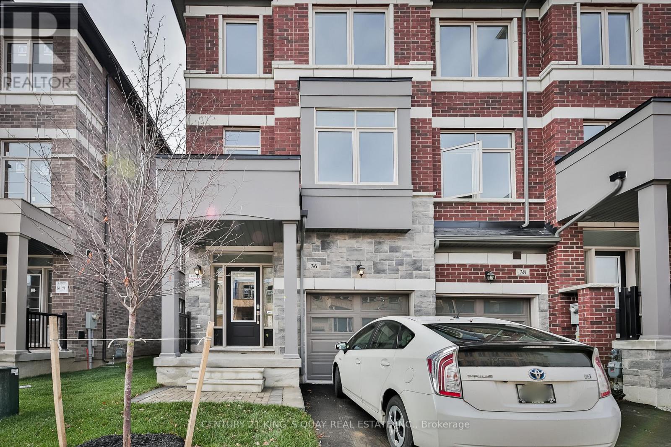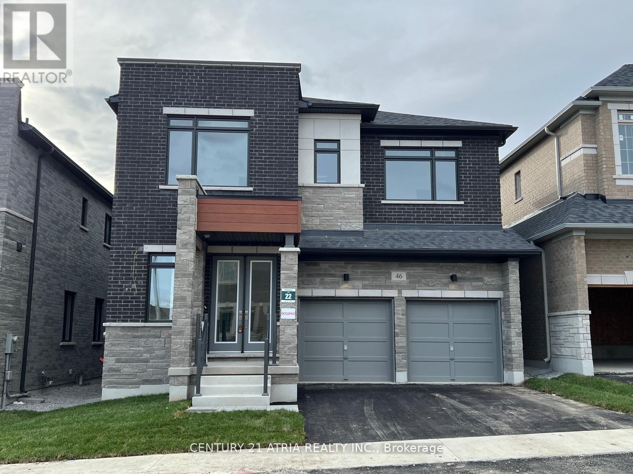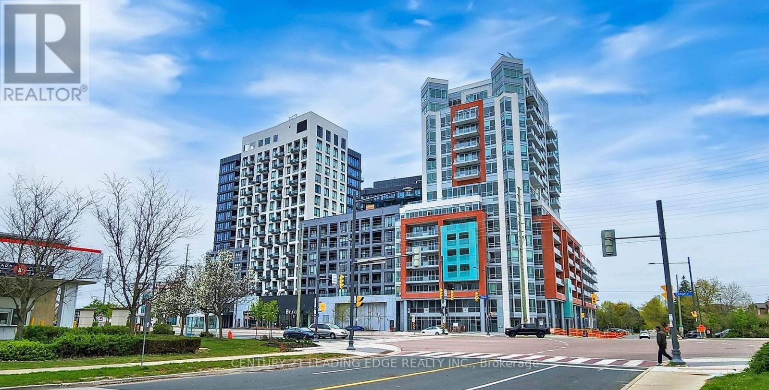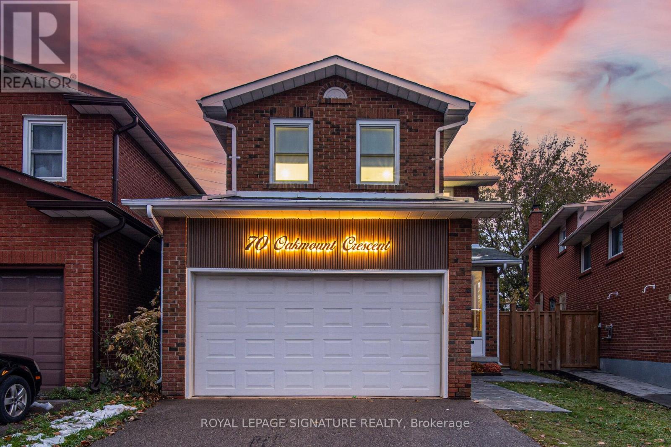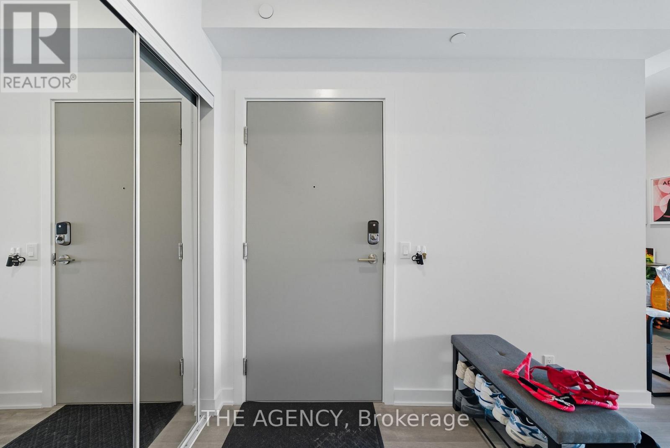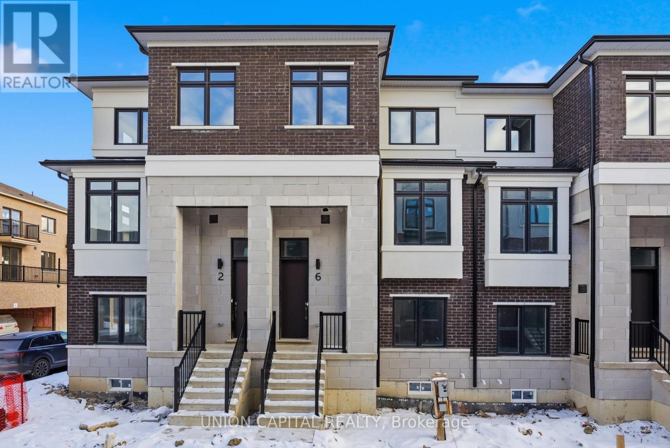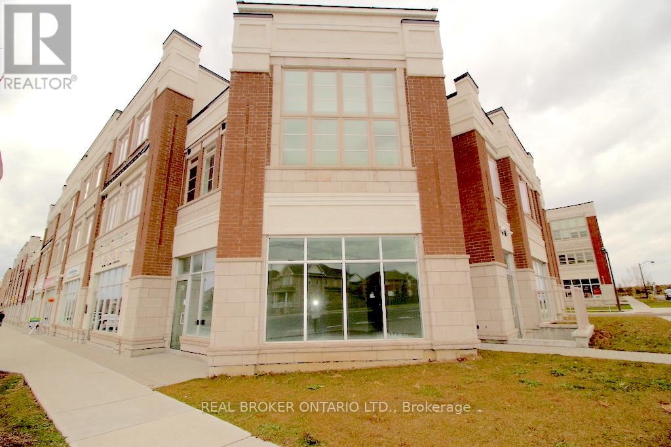115 - 210 Sabina Drive
Oakville, Ontario
Must See! A Great Property to Call Home! Great Gulf-built sunny corner unit featuring an open-concept layout with 1000 sq. ft. of luxury finishes and upgrades, boasting bright south-east views.2 bedrooms + 2 full bathrooms with 9' ceilings, floor-to-ceiling windows, and a private terrace overlooking the pond. Gourmet kitchen with center island, granite countertops, breakfast bar, and stainless steel appliances. Primary bedroom with his & her closets and a 5-piece ensuite. Ideally located near schools, parks, and public transit. Walking distance to Superstore, Walmart, and shopping plaza. Just minutes to Sheridan College, hospital, community center, and highways 403/407/QEW. (id:60365)
481 Chartwell Road
Oakville, Ontario
Beautifully built and impeccably finished, this custom residence offers more than 6,700 square feet of living space in one of Oakville's most sought-after neighbourhoods. Stone construction, a solid wood entry door, heated garage floors, and timeless architectural detailing set the tone for the quality found throughout the home. Inside, the foyer features heated marble tile, plaster crown mouldings, poplar baseboards, and sightlines that lead into bright, open spaces. A dramatic dining room anchors the main level with a soaring skylight, custom wall panelling, integrated speakers, and carefully curated lighting. The chef's kitchen is designed with extensive custom cabinetry, quartz countertops, a large island, and easy flow to the family room. The servery and mudroom connect seamlessly; each finished with thoughtful storage and heated floors. Upstairs, all four bedrooms are generously scaled and feature private ensuite baths. The primary suite includes a fireplace, custom walk-in closet, and a beautifully coordinated ensuite with heated floors, a freestanding tub, glass shower, and frosted-glass water closet. A full-size laundry room with cabinetry and folding space completes this level. The lower level offers exceptional versatility with radiant in-floor heating, two additional bedrooms, a three-piece bath with sauna, a recreation room with fireplace, a wet bar/kitchen setup, and a dedicated theatre room beneath the back porch. Wide walk-up access brings in natural light and creates an ideal in-law or extended-family space. Outdoors, the large stone terrace features a gas fireplace and outdoor kitchen with built-in BBQ, extending the home's entertaining potential. Motorized blinds, CAT-6 wiring, solid core doors, and an oak staircase with glass panels highlight the home's elevated craftsmanship. With top-ranked schools, shopping, GO access, and major highways nearby, this is a quality home in a prime location. (id:60365)
45 - 2 Grove Street E
Barrie, Ontario
Welcome to 2 Grove St. East in Barrie, a prime location just steps from Kempenfelt Bay, downtown Barrie, waterfront trails, shopping, dining, and public transit. This top-floor one-bedroom apartment offers over 900 square feet of luxurious living space with high-end finishes throughout. The modern kitchen features stainless steel appliances and a stylish island/peninsula that opens to an expansive living and dining area, creating the perfect space for entertaining or relaxing. Hard surface flooring runs throughout the apartment for easy maintenance, and upgraded windows allow natural light to fill the space. Step outside onto your private balcony on the fourth floor and enjoy breathtaking four-season views of Kempenfelt Bay and the downtown skyline-at night, the city lights create an unforgettable backdrop. The bedroom is generously sized, offers stunning city views, and includes a large walk-in closet for ample storage. The building provides secure controlled entry with an intercom system for guests, a common laundry room with newer machines, and a welcoming atmosphere with community events. This apartment is available for immediate occupancy, with rent plus electricity (heat included) and optional parking. Don't miss the chance to live in one of Barrie's most desirable locations-contact us today to schedule your viewing. Professionally managed by Fuse Property Management Inc. (id:60365)
261 Badessa Circle
Vaughan, Ontario
Sturdy detached grey-brick home in a desirable Thornhill location, offering 2,664 sq ft of well-planned living space. The original owners customized the builder's layout to improve flow and everyday functionality. The home includes 4 bedrooms, with a generous primary suite featuring a double-sided fireplace and a sunken sitting area with a cathedral ceiling. You'll find 2 full bathrooms, a main-floor powder room, and direct garage access through a builder-installed fire-rated door. The eat-in kitchen opens to a quiet backyard through extra-wide sliding doors, offering peaceful views of open green space no houses behind, just a running track for the area high school, that residents may use. The large, untouched basement is a major future asset. It can be shaped to your needs: create a full home theatre, a private gym, a children's play area, additional living space, or a quiet home office. Its size and layout give buyers a blank slate to build long-term value. Transit is convenient with a 15-minute walk to TTC stops on Dufferin and Steeles, easy connections to Finch and Sheppard West subway stations, and only 24 minutes by transit to York University. YRT and Viva routes are also nearby. This neighborhood is surrounded by top-rated schools, shopping, dining, medical centers, gyms, and multiple houses of worship. The Dufferin Clark Library & Community Centre provides a pool, gym, outdoor tennis courts, and a children's playground. (id:60365)
72 Basement - 72 Laurier Avenue
Richmond Hill, Ontario
Welcome To This Two-Bedroom Separate Entrance Basement With A Huge Living Space ! New Kitchen, New Flooring , Brand New Appliances , Ensuite Laundry, Pot lights. Great Location, Family Friendly Area Close To All Amenities, One Parking Spot In The Drive Way. Excellent Natural Lights . Tenant Responsible For Obtaining Insurance And paying 30 % of utilities . A definite Must See !!! (id:60365)
36 Sissons Way
Markham, Ontario
Bright And Spacious 3 Bedrooms End Unit Townhouse, 9' Ceiling On Main Floor. Open Concept Kitchen, Excellent Location: Walmart Is Just Next Door. Close To Shopping Centre Highway 7 And 407, Boxgrove Shopping Centre And Boxgrove Smart Centre Nearby. Do Not Miss Out!!! (id:60365)
46 Boccella Crescent
Richmond Hill, Ontario
Stunning double garage detached home in the prestigious Legacy Hill community by Greenpark, situated on a premium lot backing onto ravine. Offering 3,197 sq. ft. of elegant living space, this home features 4 bedrooms all with ensuites, a den, and a main floor library, with over $200,000 in premium upgrades. Enjoy 10' smooth ceilings on the main floor, 9' on the second floor, and 8'6" in the basement, upgraded hardwood floors, hardwood stairs with metal pickets, and enlarged basement windows. The gourmet kitchen boasts ceiling-height cabinetry with crown moulding, quartz backsplash, under-cabinet lighting, and a large Silestone Blanc waterfall island, countertops and backsplash. quipped with high-end built-in appliances, including a Miele dishwasher with auto detergent dispenser, Sub-Zero French 3-door fridge with filtered water dispenser, 30" dual fuel range (4-burner natural gas with electric oven), and a stainless-steel Sirius Pro ventilation chimney hood (30"/600 cfm), it's perfect for cooking and entertaining. Each bedroom has its own upgraded ensuite, while the luxurious primary suite features a spa-inspired 5-piece bath with freestanding tub and oversized glass shower. A second-floor laundry room adds convenience. Additional premium features include upgraded 714" baseboards, 189 Amp Panel with EV rough-in in the garage, gas line rough-in for BBQ, security camera rough-ins, sump pump, plywood subflooring, designer porcelain tiles, and finishes throughout - too many upgrades to list! Conveniently located near Highways 404 & 407, shopping, restaurants, and community centre. Zoned for top schools: Bayview Hill Elementary, Alexander Mackenzie High School, and Bayview Secondary (IB Program). Bright and spacious, an exceptional family home combining luxury, functionality, and a premier location. (id:60365)
610e - 8868 Yonge Street
Richmond Hill, Ontario
Beautiful Luxury Suite in the Heart of Yonge & Westwood (Hwy 7). This spacious 1-bedroom + 1 den unit offers a versatile den with sliding door and closet-perfect as a second bedroom or private office. Enjoy 2 full bathrooms, 1 parking spot, and 1 locker for added convenience. The suite features large windows that fill the space with natural light, a modern kitchen with quartz countertops, a functional island with ample storage, a stylish backsplash, and contemporary cabinetry with under-cabinet lighting. The living room opens onto a private balcony, ideal for enjoying fresh air. The primary bedroom includes expansive windows overlooking Yonge St. and a 4-piece ensuite bath. Situated at Yonge St. & Hwy 7, this prime location is steps from top-rated schools, GO Station, Viva Terminal, shopping, dining, and entertainment-offering unmatched convenience and urban lifestyle. (id:60365)
70 Oakmount Crescent
Vaughan, Ontario
" LEGAL BASEMENT"! Welcome to 70 Oakmount Crescent, Vaughan! This stunning 4-bedroom detached home has been completely renovated from top to bottom with quality craftsmanship and premium materials, offering modern style, comfort, and functionality all in one. Step inside to a bright, open-concept layout with elegant finishes, pot lights, under-cabinet lights. Beautifully upgraded kitchen featuring marble countertops and marble Island ( with under knee lights) and Features high-end appliances such as a smart fridge and freezer, along with a built-in oven and cooktop equipped with pot filler. The spacious bedrooms provide plenty of natural light and storage, while the designer bathrooms show case timeless luxury.AC & Furnace(2022)Windows (2022) and Basement Windows (2025)Legal 2-Bedroom apartment, perfect for extra income, in-law suite, or multi-generational living, New flooring, lighting, and updated mechanicals throughout. Minutes away from top-rated schools, beautiful parks, and scenic walking trails. Conveniently located near TTC, York University, Vaughan Mills, Promenade Mall, Canada's Wonderland, Community Centre, Home Depot, Walmart, and Superstore. Easy access to Highways 400, 401, 407, and 7 for effortless commuting anywhere in the GTA. Whether you're looking for your forever home or a smart investment property, 70 Oakmount Crescent has everything you've been searching for ,style, comfort, location, and value. (id:60365)
1411 - 30 Upper Mall Way
Vaughan, Ontario
Welcome to modern condo living just steps from Promenade Mall! Perfectly situated at Bathurst & Centre, this bright and spacious 1-bedroom plus den suite offers the ideal blend of comfort and convenience-without the bustle of downtown. Enjoy having shopping, groceries, cafés, and restaurants right at your doorstep, with quick access to the 407 for effortless commuting.Inside, the unit is flooded with natural light, showcasing an open-concept living and dining area that's perfect for relaxing or entertaining.The large primary bedroom provides ample space and comfort, while the versatile den can serve as a home office, guest room, or creative space.Whether you're a first-time buyer, down sizer, or investor, this condo delivers incredible value in one of the area's most desirable locations. Your next chapter starts here. (id:60365)
6 Robert Gilpin Lane
Richmond Hill, Ontario
This well-appointed 4-bedroom, 4-bath home with a double-car garage offers a blend of contemporary style and comfortable family living. The bright, open-concept layout is anchored by a modern kitchen with quartz countertops, stainless steel appliances, and a large centre island ideal for both daily use and entertaining. The kitchen flows seamlessly into the dining and family spaces, creating an inviting and functional main living area. Ideally located minutes from Highways 404 and 7, as well as GO Transit, the property provides excellent connectivity. Everyday conveniences such as groceries, dining, and shopping are close by, with highly regarded schools, parks, and major shopping centres also within easy reach-making this an ideal choice for families seeking both convenience and quality of living. (id:60365)
290 Copper Creek Drive
Markham, Ontario
Prime Corner Commercial Unit for Lease - 290 Copper Creek Drive, MarkhamRare opportunity to lease one of the largest commercial units in this high-demand Markham location, featuring 1,147 sqft of versatile space with impressive 12-foot ceilings. The expansive front windows face Copper Creek Drive, offering outstanding exposure and natural light for your business.Strategically positioned in a thriving residential and commercial neighborhood with excellent accessibility, this corner lot property at 290 Copper Creek Drive provides maximum visibility from multiple angles. The growing community ensures strong foot traffic and a robust customer base.Flexible zoning permits a wide range of uses including financial institutions, medical or legal offices, restaurants, repair shops, retail establishments, and schools.Ideal for business owners seeking premium visibility in one of Markham's most sought-after commercial corridors. Don't miss this exceptional leasing opportunity in a rapidly growing area. (id:60365)

