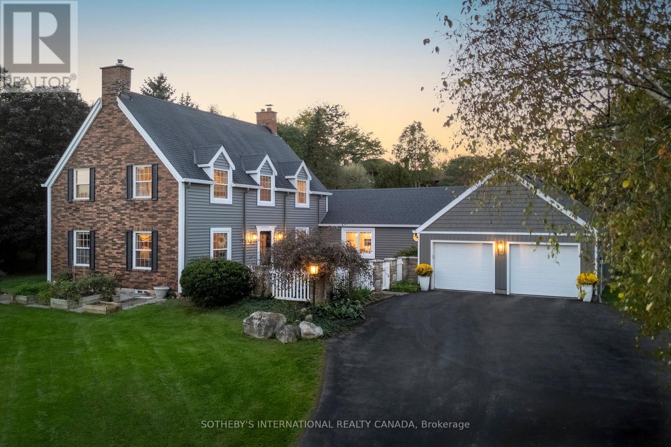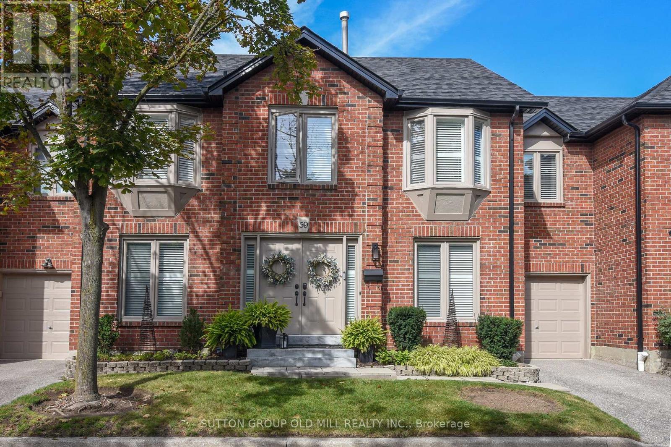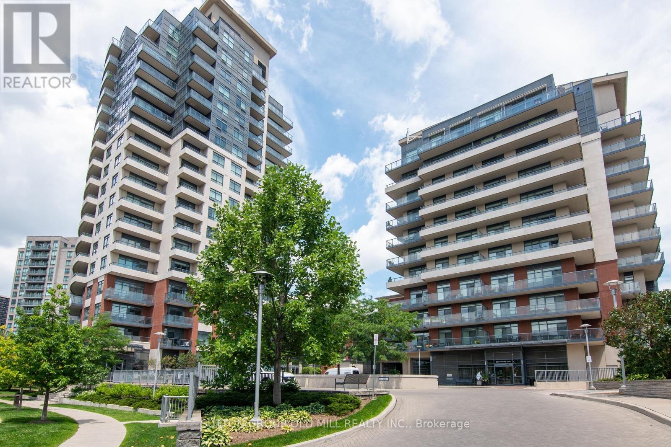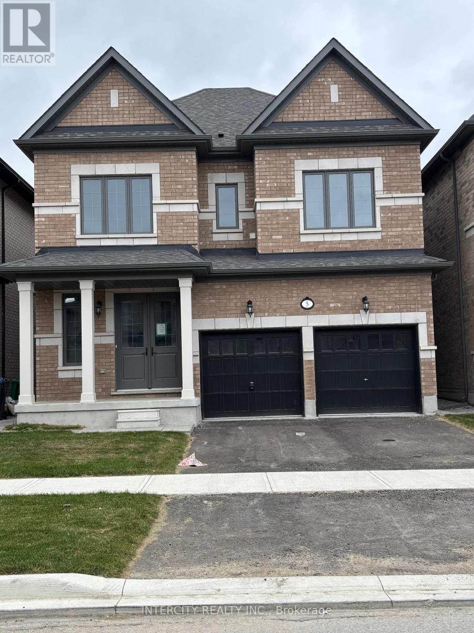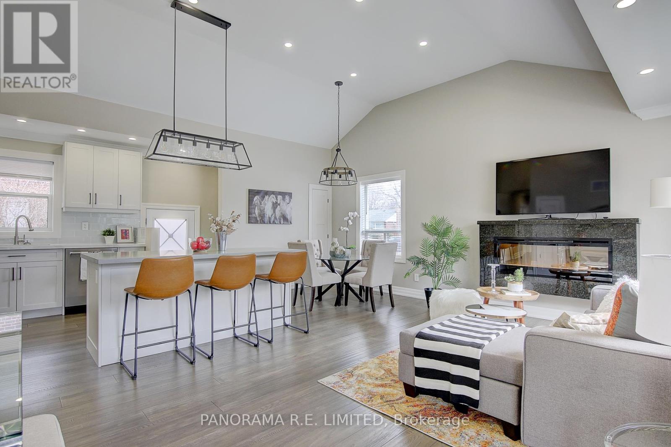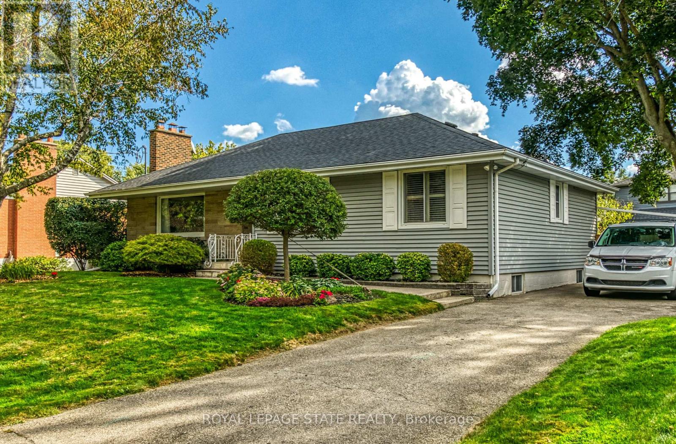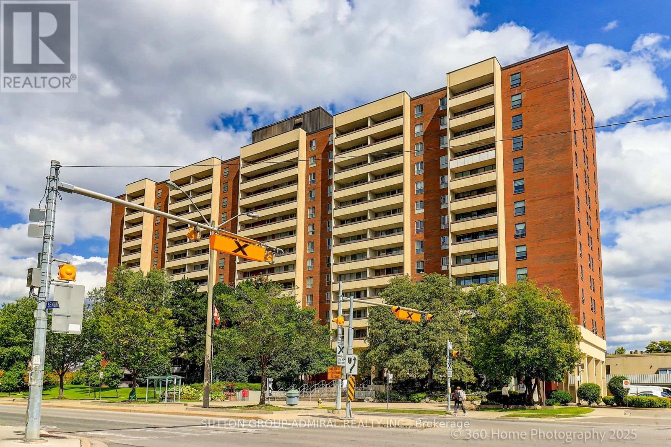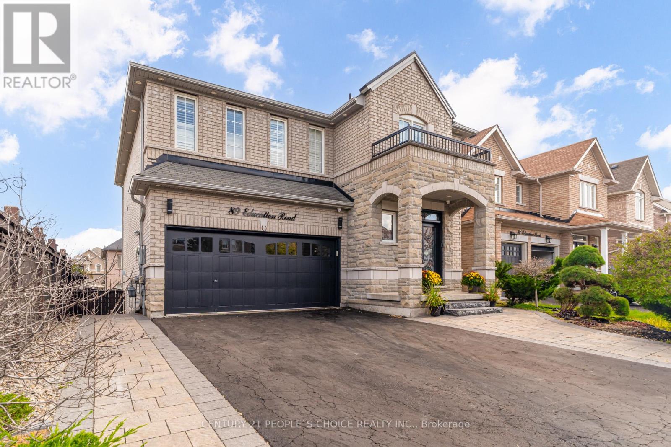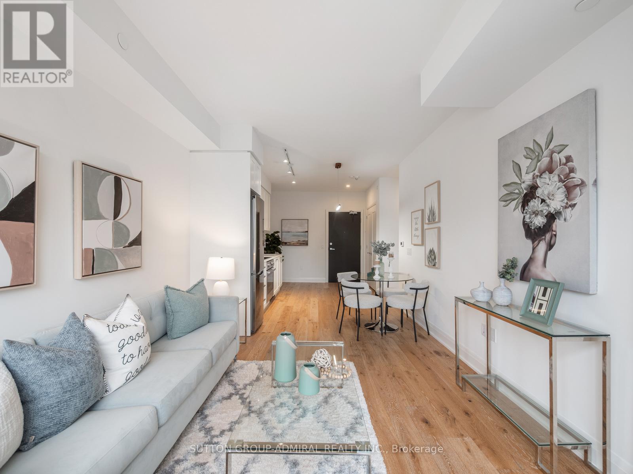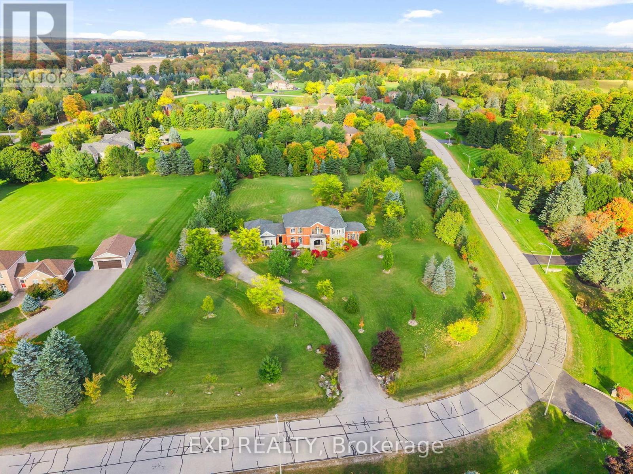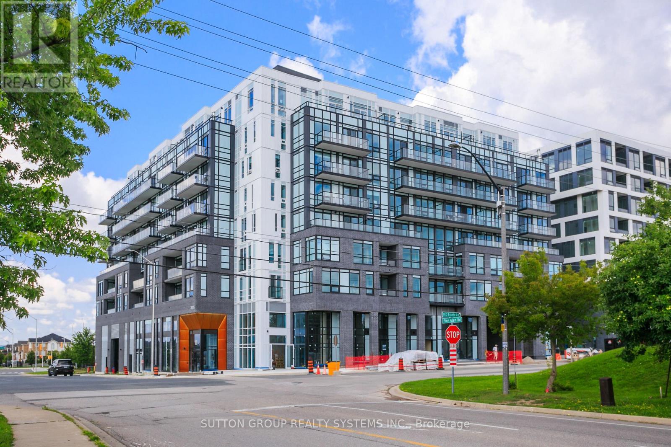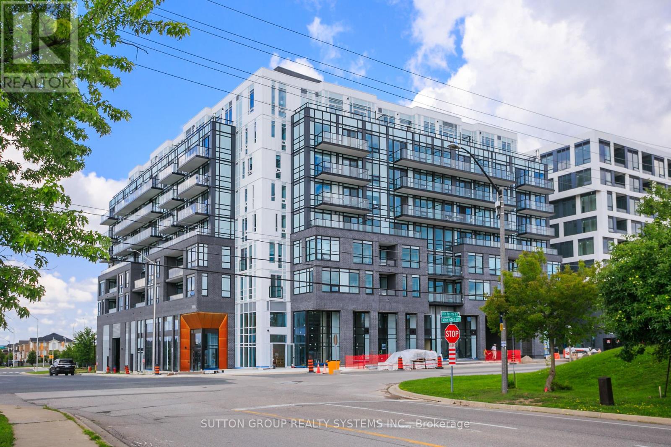331 Wheelihan Way
Milton, Ontario
Welcome to 331 Wheelihan Way, set in an exclusive enclave of estate homes in the highly desired Hamlet of Campbellville in Milton. This Cap Cod style home with lovely front courtyard has been recently renovated and features an incredible designer kitchen, white oak hardwood flooring, separate family room with fireplace, formal living room with fireplace and custom built-in shelving, and lovely sun filled great room with walk-out to the backyard. Straight out of a magazine, the gorgeous chef's kitchen features massive island, Quartz Countertops, built-in stainless steel appliances, custom window coverings, and inviting Bench Overlooking the Courtyard. Open concept to the large dining space making it the perfect layout for entertaining. Main floor office/den along with a large guest bedroom, separate mudroom and main floor laundry with powder room, complete the main level. The upper level features 3 more large bedrooms with high-end broadloom. The primary has a newer 3 piece bath and walk in closet with custom built-in shelving. The additional bedrooms share another beautiful 4 piece bath. The gorgeous tree-lined backyard has tons of lush perennial gardens, incredible front curb appeal with golf course green grass maintained with the irrigation system, lovely front courtyard with seating area, outdoor cedar sauna, and an incredible interlocked patio with gazebo for those warm summer evenings. Set in a quiet, family friendly estate subdivision in the charming community of Campbellville with quaint shops, restaurants, parks, and incredible schools. Minutes to the 401 for the commuters. (id:60365)
59 - 4635 Regents Terrace
Mississauga, Ontario
Beautiful must see luxurious and professionally decorated Executive Town-Home in prime location. High-end renovations were featured in Our Homes Magazine. One of only five units in highly sought after, and upscale complex with centre hall construction and stand alone driveway. Extensive landscaping and new fencing offers maturity and privacy in large sized backyard with direct gas line for barbecue. This property boasts California shutters throughout, a modern kitchen featuring stainless steel/gas appliances, hardwood flooring, marble backsplash, and a separate beverage fridge, all complemented by pot lights and under counter lighting. The designed dining and living areas are in an open-concept layout with gas fireplace accentuated by windows that flood the space with natural light. Main floor also includes bright home office as well as powder room which features beautiful lighting and high end finishes. The primary bedroom offers an expansive walk-in closet, a beautifully appointed 3-pc ensuite, with marble heated floors The second and third bedrooms are spacious and bright, ensuring comfort and versatility. Additionally, the sitting room, bathed in natural light, serves as an ideal fourth bedroom or additional home office. The second 3-pc bathroom, is fully customized with modern finishes, including pot lights, marble countertop, and heated marble floor. Fully finished basement includes large storage room, workout space, and additional rec/living room. This prestigious complex offers amenities designed to cater to a luxurious lifestyle. Enjoy the convenience of an outdoor pool, as well as weekly lawn maintenance and snow removal. Don't miss the opportunity to own this stunning, move-in-ready unit that epitomizes luxury and convenience in a prime location. Walking distance to parks, schools, Square One Shopping Center, restaurants, Sheridan College & more, plus easy transit & highway access + soon to be built Hurontario LRT. (id:60365)
1207 - 35 Fontenay Court
Toronto, Ontario
WELCOME TO SUITE 1207 AT 35 FONTENAY COURT. THE SPACIOUS MODERN KITCHEN SHOWCASES STAINLESS STEEL APPLIANCES, GRANITE COUNTERTOPS WITH A LARGE ISLAND. THE WRAP AROUND BALCONY HAS WALK OUTS FROM THE LIVING ROOM, PRIMARY AND 2ND BEDROOM WITH VIEWS OF TREETOPS AND THE CITY SKYLINE. IT ALSO HAS A GAS LINE FOR BBQ. SOME OF THE RESORT LIIKE AMENITIES INCLUDE 24 HR CONCIERGE, 6TH FLOOR TERRACE, INDOOR POOL, GYM, STEAM ROOM. THEATRE ROOM, SPA, GOLF SIMULATOR AND CLOSE PROXIMITY TO WALKING AND BIKING TRAILS AT JAMES GARDENS. A SHORT COMMUTE TO UPCOMING LRT STATION. **EXTRAS** SS FRIDGE, STOVE, DISHWASHER, MICROWAVE OVEN, WASHER & DRYER, ELECTRIC LIGHT FIXTURES, WINDOW COVERINGS. (id:60365)
5 Kessler Drive
Brampton, Ontario
Welcome to the prestigious Mayfield Village. Discover your dream home in The Bright Side community, built by the renowned Remington Homes. This elegant Bayfield Model, offering 2397 sq. ft., is filled with luxurious upgrades. Step inside to soaring 9.6 ft smooth ceilings on the main floor and 9 ft on the second, with a bright open-concept layout designed for modern living. The home features 5 3/16 luxury hardwood flooring throughout the home except where tiled, an electric fireplace with a stunning waffle ceiling in the family room. You'll find upgraded tiles, stained stairs with elegant metal pickets, and inspired kitchen complete with upgraded kitchen cabinets, deep fridge enclosure, pots and pan drawers and a microwave shelf. This home is truly a showcase of elegance and comfort. Don't miss the opportunity to make it yours! (id:60365)
50 Maydolph Road
Toronto, Ontario
Fully renovated 4-Bedroom 4-Bathroom detached located on a large lot. Fabulous open concept Living/Dining Rooms with Vaulted Ceilings and Fireplace. Open Kitchen with Centre Island and Quartz Countertops. Incredible Primary Bedroom with modern 4-Piece Ensuite and Large Closet. Spacious Bedrooms (two on main floor and two in Basement). 4 Updated Bathrooms (one for each bedroom and two ensuites). Ideally situated close to amazing Schools, Parks, Shopping & Public Transit. One of the most sought after neighbourhoods in all of Etobicoke. This home is a must-see! (id:60365)
1040 Cedar Avenue
Burlington, Ontario
This lovingly maintained bungalow in South Aldershot, Burlington, offers a fantastic layout with some hardwood floors and an inviting bonus family room addition featuring a cozy gas fireplace and beautiful built in cabinetry. Enjoy the elegance of California shutters throughout and the luxury of heated floors in the main bathroom. Step outside to a spacious yard with a covered patio, perfect for entertaining. A wood fireplace with a gas hook-up is also available, adding to the home's charm.This home boasts an ideal location in a lovely mature neighbourhood, that is just a short drive to the Hospital, Spencer Smith Park, with convenient highway access. Downtown Burlington, with its stunning Lake Ontario waterfront, upscale boutiques, diverse restaurants, and a vibrant arts scene including the Performing Arts Centre and Art Gallery, is also easily accessible. Plus, golf is also conveniently close by. This home has been well cared for. Some photos are virtually staged. (id:60365)
711 - 455 Sentinel Road
Toronto, Ontario
Renovated Bright and Spacious Unit- Brand New Windows Throughout. Modern Kitchen with Quartz Counter and Newer S/S Appliances. Updated Baths. Updated Flooring. Large Open Balcony with City Views. Walk to Subway Station, Walk to York University, Bus Stop at Door Step, Minutes to LRT Station, Walmart, Shopping. Amenities, Medical. Full Rec Facilities included in Fees- see photos. Condo Fee also includes all Utilities and Internet. (id:60365)
89 Education Road
Brampton, Ontario
Welcome To 89 Education Rd Beautifully Maintained Home With Walkout Basement Featuring 4 Bedrooms And 3 Bathrooms. 9Ft Ceiling On Main Floor With Open Concept Layout And Hardwood Floor Throughout. Big Kitchen With Ample Cabinets And Large Laundry Room On Second Floor. Primary Suite Offers Two Walk-In Closets And A 5-Piece Ensuite Bathroom. Unfinished Walkout Basement Provides Opportunity For Secondary Unit Or Additional Living Space. Exterior Includes Pot Lights And Security Camera. Conveniently Located Close To All Amenities, Walking Distance To School And Park, With Easy Access To Highways 427, 407, 409, And 401. (id:60365)
218 - 293 The Kingsway
Toronto, Ontario
Welcome to 293 The Kingsway #218, a stunning suite in one of Etobicoke's most luxurious condominium developments. This freshly painted unit features a 1 Bed - 1 Bath functional layout enhanced by Bristol Oak engineered hardwood floors and floor-to-ceiling windows that flood the space with natural light. Step onto your private balcony with south west views to unwind or entertain. The modern kitchen boasts stainless steel appliances, sleek cabinetry, and a stylish herringbone glass backsplash. Enjoy A+ amenities including 24-hour concierge service, a gym, a party/meeting/game room, and an expansive rooftop terrace perfect for gatherings. Located minutes from Bloor West Village, Humbertown Shopping Centre, and scenic bike trails, with cafes, parks, and transit right at your doorstep, this is upscale urban living at its best! (id:60365)
7 Forest Ridge Crescent
Halton Hills, Ontario
Welcome to 7 Forest Ridge Crescent, a rare and elegant offering in St. Georges Glen one of rural Halton Hills most prestigious estate communities. Nestled in the peaceful enclave of Limehouse, this timeless 4-bedroom, 4-bathroom home rests on a majestic 2.09-acre lot, offering the perfect blend of small-town charm and country elegance. Built by Ballantry Homes, this residence showcases rich architectural details, oversized windows, and expansive living spaces that reflect the refined vision behind this 51-home community. The bright, open-concept kitchen features stainless steel appliances, crown moulding, pot lights, and 9-foot ceilings, ideal for modern living and entertaining alike. The main floor is a showcase of craftsmanship with hardwood flooring, crown moulding, and two spacious living areas, complemented by a formal dining room with marble floors and a separate family room with soaring 10-foot ceilings.Upstairs, you'll find four generous bedrooms with oak hardwood floors. The primary suite features a spa-like 5-piece ensuite, while guests enjoy both a 3-piece shared bath and a private ensuite in a secondary bedroom. An unfinished basement offers nearly unlimited potential to create a home theatre, gym, or in-law suite to match your lifestyle. Step outside into a true natural sanctuary. With over 590 feet of lot depth, mature trees, wide open skies, and room to roam, this property offers unmatched privacy and potential for custom outdoor living. Theres space for a pool, tennis court, or simply to enjoy nature in your own backyard. All of this, located just 15 minutes to the 401 at Trafalgar, and only minutes to the charming towns of Georgetown and Acton. Enjoy local access to Silver Creek Conservation Area, the Bruce Trail, top-rated schools, and the unique charm of Halton Hills. 7 Forest Ridge Crescent the crown jewel of St. Georges Glen is ready for its next chapter. (id:60365)
204 - 3005 Pine Glen Road
Oakville, Ontario
Beautiful Two Bedroom Unit In Highly Sought-After West Oakville Location! Bright And Modern Open-Concept Layout Featuring Sleek Finishes, Stainless Steel Appliances, And Ensuite Laundry. Primary Bedroom Offers A Spacious Walk-In Closet And Large Windows Allowing For Plenty Of Natural Light. Includes One Parking Spot For Added Convenience. Enjoy Exceptional Building Amenities Including Library, Fitness Centre, Party Room, Outdoor Dining Terrace With Lounge And Fire Pit, Multi-Purpose Room, And Pet Spa. Prime Location Close To Major Highways (QEW, 407, 403), Oakville Trafalgar Memorial Hospital, Go Trains, Top-Rated Schools, Parks, Trails, Shopping, And Restaurants. The Perfect Place To Call Home For Those Seeking Comfort, Convenience, And Modern Living In A Vibrant Community! (id:60365)
612 - 3005 Pine Glen Road
Oakville, Ontario
Stunning One Bedroom Unit In Highly Sought-After West Oakville Location! Bright And Modern Design Throughout With Sleek Finishes, Stainless Steel Appliances, And Ensuite Laundry. Spacious Bedroom Features A Large Walk-In Closet. Enjoy Exceptional Building Amenities Including Library, Fitness Centre, Party Room, Outdoor Dining Terrace With Lounge And Fire Pit, Multi-Purpose Room, And Pet Spa. Includes Storage Locker For Added Convenience. Prime Location Close To Major Highways (QEW, 407, 403), Go Train, Oakville Trafalgar Memorial Hospital, Top-Rated Schools, Parks, Trails, Shopping, And Restaurants. The Perfect Place To Call Home For Those Seeking Comfort, Convenience, And Modern Living In A Vibrant Community! (id:60365)

