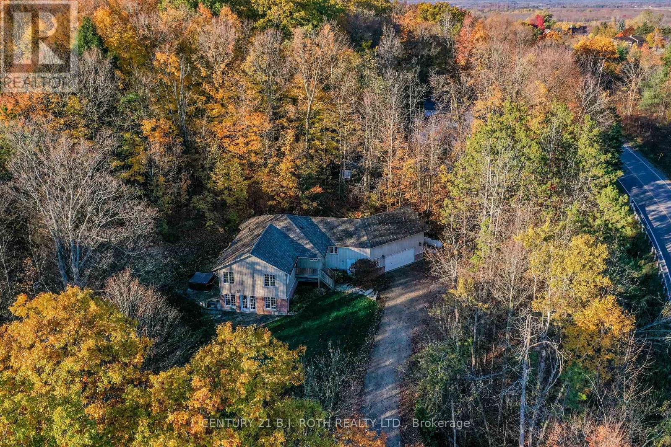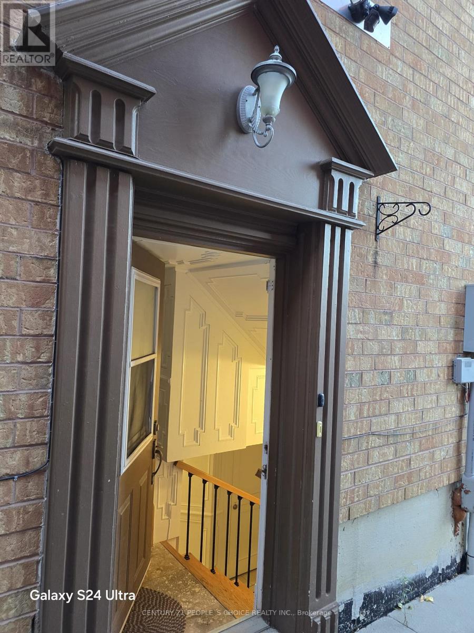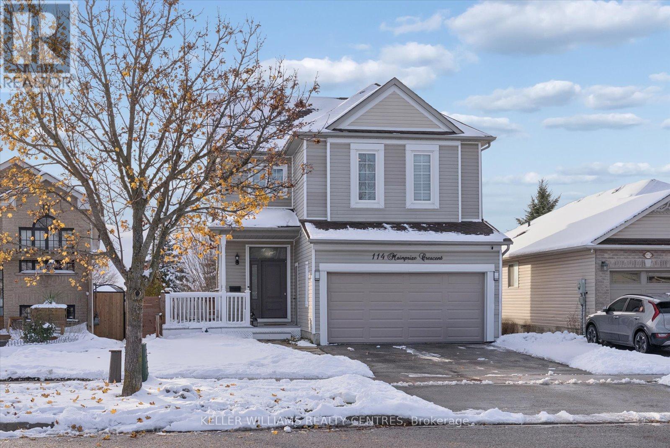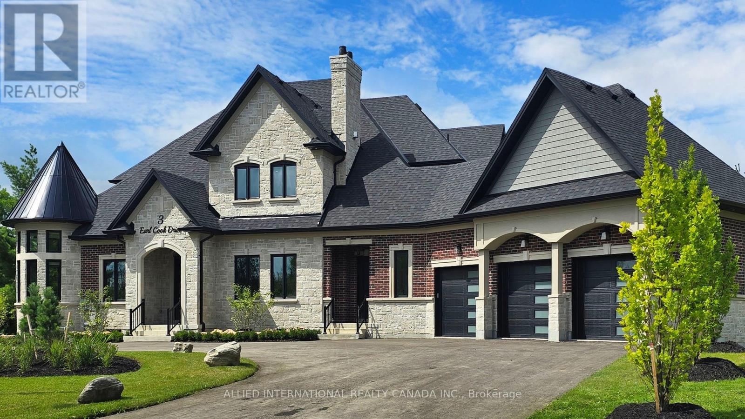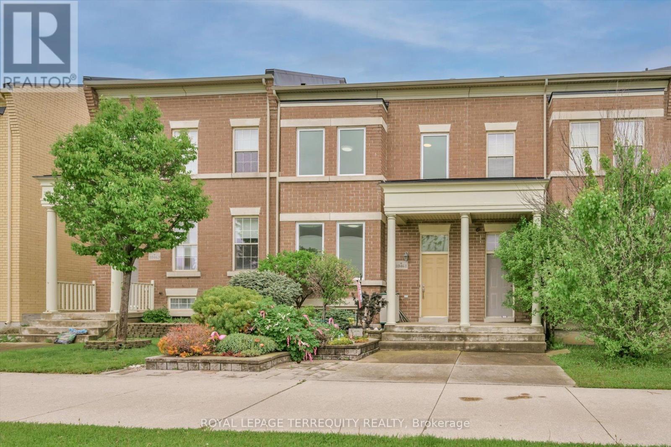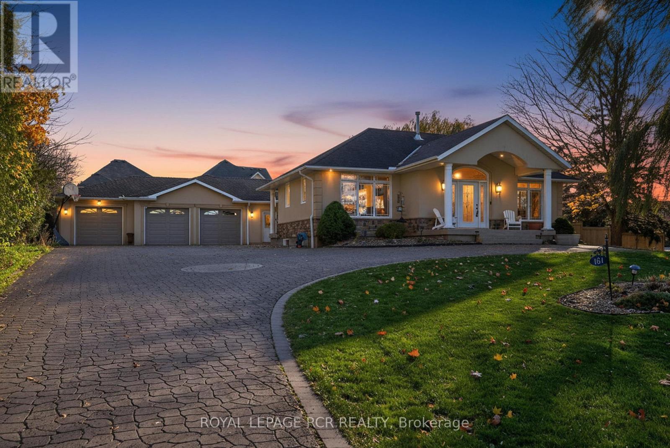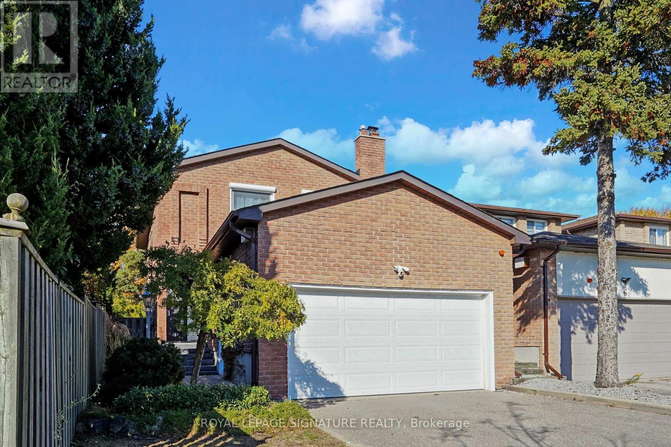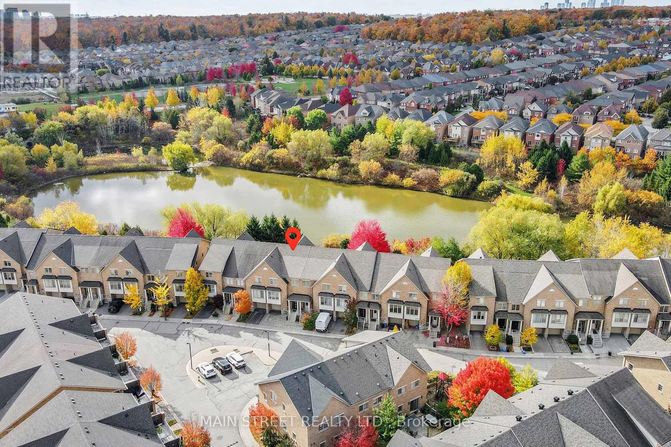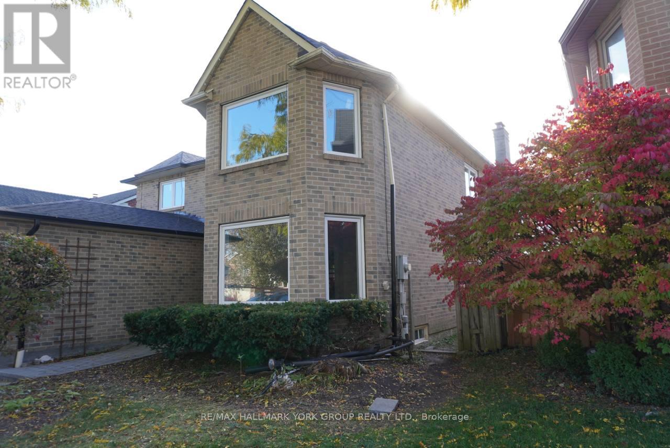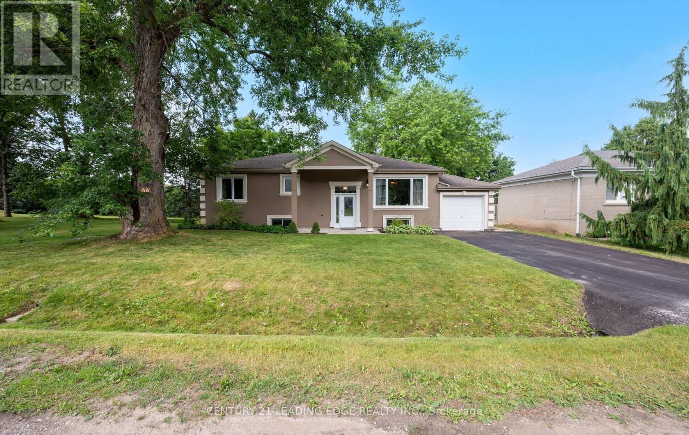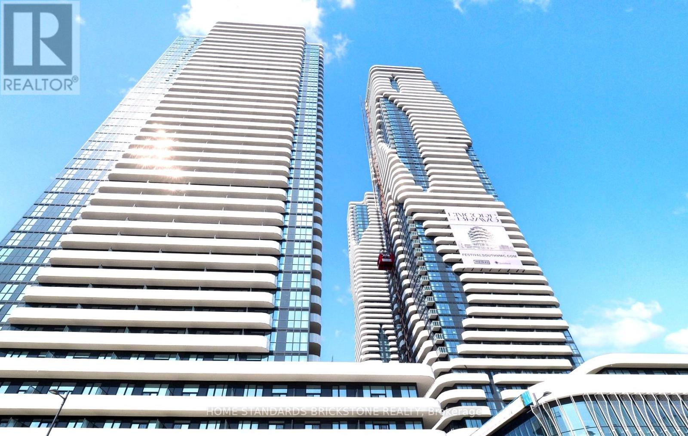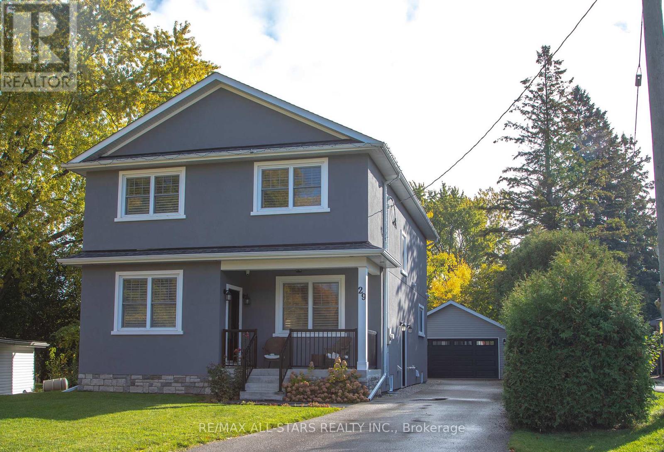4927 25 Side Road
Essa, Ontario
Custom-Built Walk-Out Bungalow on 2.3 Acres of Ultimate Privacy! Experience serene country living in this beautifully crafted custom walk-out bungalow, perfectly nestled on a private 2.3-acre lot surrounded by nature. Designed with comfort and style in mind, this home features soaring vaulted ceilings and an open concept layout flooded with natural light ideal for both everyday living and entertaining. Enjoy 3+2 spacious bedrooms, 3 full bathrooms, and a chef-inspired kitchen complete with stainless steel appliances, a large island, and plenty of prep space. The fully finished walk-out basement offers a massive great room perfect for family gatherings, movie nights, games, or the easy potential for an in-law suite. Take in stunning views from every window and embrace the peace and quiet of the countryside all while being just minutes from Barrie, Hwy 400, Hwy 27, and Hwy 90. A rare opportunity to own your own private retreat, don't miss out! (id:60365)
Bsmt - 51 Fairmont Avenue
Vaughan, Ontario
Spacious 3-Bedroom Basement Apartment With 2 Parking in Maple, Vaughan - Perfect for a Working Couple or Small Family Welcome to this bright and modern 3-bedroom basement apartment located in one of Maple's most desirable and family-oriented neighborhoods near Jane Street and Major Mackenzie Drive. This wellbeautifullymaintained unit offers the perfect blend of space, comfort, and privacy in a quiet, upscale residential area. The apartment features a private separate entrance, providing a sense of independence and convenience. Inside, you'll find a spacious open-concept layout with three well-sized bedrooms, each filled with abundant natural light. The full kitchen is equipped with modern appliances, offering plenty of storage and functionality for everyday living. A large, well appointed washroom and in-unit laundry add to the ease and comfort of this home. One dedicated parking space is included, and all utilities are covered, allowing for a truly stress-free move-in experience. Situated in a prime Maple location, this home provides quick access to Highways 400, 407, and 401, making commuting simple and efficient. Public transit is just a short 3-minute walk away, and the area is surrounded by everyday conveniences, including Vaughan Mills Shopping Centre, Canada's Wonderland, York University, and excellent schools. Residents will also appreciate the nearby parks, trails, and recreational areas, creating a peaceful and family-friendly environment. This quiet and safe neighborhood is ideal for those seeking a balance of comfort, convenience, and quality living. Available for occupancy starting November 1, 2025. (id:60365)
114 Mainprize Crescent
East Gwillimbury, Ontario
Welcome to 114 Mainprize Crescent, Mt. Albert! This beautifully maintained home offers incredible curb appeal with a charming front porch and a bright, inviting layout. Step inside to discover 9 ft ceilings and an open-concept main floor-perfect for family living and entertaining. The spacious living room features a cozy gas fireplace, while the modern kitchen boasts ample cabinetry and a walkout to a large sundeck overlooking the fully fenced backyard-ideal for summer gatherings and outdoor relaxation. Upstairs, you'll find three generous bedrooms. The primary suite includes a private 4-piece ensuite, while the additional bedrooms share another well-appointed 4-piece bath.The professionally finished walk-out basement adds even more living space, featuring a versatile recreation room perfect for family movie nights, a home gym or an office. Located in a family-friendly neighbourhood close to schools, parks, trails and shopping, this home truly has it all-comfort, style, and convenience. Don't miss your chance to call 114 Mainprize Crescent home! (id:60365)
3 Earl Cook Drive
Whitchurch-Stouffville, Ontario
Welcome home to this stunning Executive estate! Spanning 4,926 square feet of sheer luxury, this home is meticulously handcrafted with curated, high-end materials true masterpiece nestled on a sprawling 1.75-acre lot. Enjoy unparalleled privacy and serenity.A charming circular driveway leads to the grand entrance, showcasing the home's timeless architectural style. The exterior blends robust stone, brick, and high-end materials, featuring huge windows that flood the interiors with natural light and offer breathtaking views. Inside, the grand foyer boasts soaring ceilings and elegant finishes: rich marble flooring, stunning custom millwork, and designer lighting. The open-concept main level flows seamlessly into the chef's state-of-the-art gourmet kitchen, complete with top-of-the-line appliances, a grand central island, and bespoke cabinetry. A sun-drenched, cozy breakfast area with floor-to-ceiling windows adjoins the kitchen. The main living room, a statement in comfort, features a welcoming gas fireplace and distinctive waffle ceilings. Large sliding doors open to a fantastic covered outdoor living space-perfect for sophisticated gatherings with sleek glass railings and recessed lighting. Working from home is easy in the dedicated office with custom-built-ins. For guests, the private main-floor suite is a true retreat, offering its own sitting area, a spa-like bathroom with a walk-in shower, and a huge walk-in closet. Upstairs, several spacious bedrooms each boast a private en-suite bathroom and walk-in closet, maximizing comfort and views. This home masterfully blends luxury, function, and natural beauty, creating a true oasis that awaits its new owner. SPEAK TO THE LISTING AGENT FOR VTB INFORMATION! (id:60365)
10461 Woodbine Avenue
Markham, Ontario
Welcome to 10461 Woodbine Ave - a beautifully maintained freehold townhome in prestigious Cathedral Town, Markham. Over 1,800 sq.ft. of upgraded living space with no maintenance fees! Bright 2-storey layout with 9-ft ceilings, Brazilian Jatoba hardwood, and open living/dining areas leading to landscaped yards. Chef's kitchen with granite counters, custom cabinetry, Bertazzoni Italian gas stove, Euro hood fan, Bosch dishwasher, LG fridge, and built-in water purifier. Upstairs features a skylight, spacious primary suite with walk-in closet and upgraded ensuite, plus two bedrooms and 2nd-floor laundry. Over $100K in upgrades including new roof (2021), windows (2018), R50 insulation, and smart home features. Steps to top schools, parks, cafés, and Hwy 404. Motivated Sellers - All Offers Respected! (id:60365)
181 Queen Street S
New Tecumseth, Ontario
Executive bungalow on nearly an acre in town ! Welcome to unparalleled luxury in this custom stone and stucco bungalow boasting over 5000 sq ft of total finished living space on a rare, almost one acre lot right in town ! The main floor features an impressive foyer leading to an open concept layout. The gourmet kitchen is an entertainers dream, featuring a breakfast bar, pot and pendant lighting, a cozy window seat with hidden storage, pullout shelves in pantry, and a cleverly hidden TV. The space flows seamlessly into the living room, highlighted by a four sided gas fireplace and beautiful hardwood flooring. The primary suite is a private retreat with a walkout to the side yard, a large walk in closet & stunning ensuite with heated floors. A separate walk-down from the mudroom leads to the fully finished lower level, which features a possible in-law setup. It includes 2 bedrooms 1 & 1/2 bathrooms, a second kitchen and a huge rec room with unique colour changing in-ceiling rope lighting & pot lights. The basement also includes an additional hookup for laundry + 3 cold cellars. This home is equipped with an oversized triple attached garage with entrance to the home. Recent mechanical updates include 2 new furnaces (2021), 2 new AC (2021) and a UV air filtration system, whole home water treatment system and reverse osmosis system (2021) as well as leaf gutter protection (2021) with lifetime transferable warranty. A spacious, fully fenced backyard gives privacy and outdoor enjoyment! This truly unique and stunning property offers space, luxury and convenience that is second to none ! (id:60365)
4 Larksmere Court
Markham, Ontario
Beautifully Renovated & Meticulously Maintained Home in Milliken Mills West!Proudly owned and carefully maintained by the original owner, this nicely & tastly renovated 3-bedroom, 3-washroom detached home is nestled in the highly sought-after Milliken Mills West Community (Steeles & Birchmount area).The home features an upgraded kitchen with a new countertop, exhaust fan, water filter W/Miele cooktop & Miele dishwasher. Enjoy hardwood floors throughout with matched hardwood stairs, tastefully renovated all washrooms including a stunning 4-piece ensuite in the primary bedroom. All German-made windows with shutters, plus German main & side door& backyard door add both quality and character.The bright living room opens & walks to a lovely backyard garden, perfect for relaxing or entertaining.Additional upgrades include Miele washer and dryer, and a freshly painted interior-completely move-in ready! Conveniently located just steps from T&T Supermarket, Shoppers Drug Mart, parks, highly ranked schools & public transit. Only minutes to Highways 404 & 407 and major amenities.Don't miss this rare opportunity to own a turnkey home in a high-demand neighbourhood - ready for you to move in and enjoy! ** This is a linked property.** (id:60365)
10 - 8900 Bathurst Street
Vaughan, Ontario
One of a Kind Freehold Townhome in Thornhill Woods - Breathtaking Pond View - Impresses Pickiest Buyer! Spacious (2700 Sq ft living space) Open Concept Filled with Elegance, Plenty of Natural Light and Luxury Upgrades! Smart Thermostat, 9 ft Ceilings on Main and Lower Level with Pot Lights, Gleaming Oak Hardwood Throughout, Super Functional Chef Dream Kitchen with Extended Cabinets and Oversized Island with Breakfast Bar. Quartz Countertops and Top Brand S/S appliances! The Oak Staircase Leeds to the Second Floor with 4 Big Sized Bedrooms. Primary Bedroom Pleases with Stunning View through Panoramic Tinted Window, Giant w/i Closet with Organizers and 5 pc Bathroom. The View from The Deck Just Beyond any Words at all seasons to Enjoy Morning Coffee and Get Kissed by Incredible Nature, Watch Birds and Deers. Professionally Designed Walk Out Basement with Spacious Patio, Manicured Backyard with the Same Unobstructed Ravine View! And YES, it has Real Finnish Cedar SAUNA! Meticulously Maintained, Roof was Done Couple of years Ago, updated Tripple glass Windows with tint , Upgraded Insulation, Interlocked Driveway, and Also it has Direct Access to one car garage with Coated Flooring for Easy Maintenance! Abundance of Storage Space for Big Families to Manage Important belongings includes Crawl Space Storage in Lower level Foyer. Located in Family Oriented Neighbourhood Famous for its Scenic Walking Trails, Parks, Top Rated Schools, Daycares. Walking Distance to Restaurants, All Shopping, Medical Centres. Top Hospitals, Convenient Commute to H/Ws and Go But...Tucked Away on a Quiet Street With No Through Traffic! This Rare Gem Offers Privacy, Visitor Parking, and Promotes Premium Features that Make Every Day Living Comfortable and Enjoyable. Ideal For Raising a Family, and Enjoying a Vibrant, Welcoming Community. (id:60365)
Basement - 259 Glenway Circle S
Newmarket, Ontario
Bright Walkout Basement Apartment - Fully renovated one-bedroom unit in a prime Newmarket location. Enjoy a true walkout basement with large above-grade windows and direct access to the backyard, filling the space with natural light. Features include a private entrance, brand-new modern kitchen, and in-suite laundry. Available for $1,600/month plus 1/4 of utilities. No pets and no smoking. Ideal for well-qualified tenants seeking comfort, privacy, and convenience. Bonus: The adjacent basement apartment is also available - perfect for family or friends looking to live nearby. (id:60365)
46 William Street
New Tecumseth, Ontario
Gorgeous upgrades on this desirable bungalow on a spacious 70ft wide lot! Features include exterior stucco finish & front entry portico, single garage, huge back yard with 2 tier deck & hot tub, storage shed. Inside welcomes you to a carpet free home, granite countertops in this modern kitchen with inviting centre island, huge living room window and walk-out to deck from the dining room. 2 Full baths on the main floor including a primary room ensuite & large linen closet. Downstairs features 2 spacious bedrooms and a rec room with another full bathroom. Fibre internet service to the home as well. This home has been thoughtfully updated and is ready for its next chapter. Steps to transit, schools, parks and all amenities, easy access to Hwy 400. Walk to Park, River and Outdoor Pool! (id:60365)
3715 - 28 Interchange Way
Vaughan, Ontario
Welcome to this brand new 1-bedroom, 1-bath suite offering 475 sq. ft. of living space plus a large 115 sq. ft. west-facing balcony with beautiful sunset views.Enjoy 9' ceilings with floor-to-ceiling windows, laminate flooring throughout, and a modern kitchen featuring quartz countertops, backsplash, and built-in appliances. The primary bedroom includes a spacious closet and a 4-piece ensuite bath. Building Amenities:Grand Lobby with Concierge | Fitness Centre | Swimming Pool | Party Room | Rooftop Terrace Prime Location:Steps to Bus Stop | Close to VMC Subway Station | Easy Access to Hwy 400 | Near Costco, Vaughan Mills, IKEA, and Canada's Wonderland Perfect for professionals or investors seeking a stylish home in Vaughan's most dynamic community! (id:60365)
29 Patrick Drive
Aurora, Ontario
Appraised Replacement Value Over $2 Million! Recent appraisal valued the replacement cost of the house and garage at $1,075,000, plus $950,000 in land value - a total of over $2 million! Beautifully rebuilt 2-storey stucco home in a quiet neighbourhood. This stunning 4-bedroom residence has been completely rebuilt on the original foundation, offering modern finishes and thoughtful design throughout. Enjoy 9' ceilings on the main level, engineered wood flooring, pot lights, and California shutters. The custom kitchen features white cabinetry, stainless steel appliances, a gas stove, and a large centre island perfect for cooking or gathering with family. The family room opens to a deck with BBQ gas line. Main floor powder room. The side entry with tiled foyer for both basement and main house access is ideal for those looking for extra uses for the bright lower level such as in-law suite or home office or converting the space into an income rental unit. Easy access to plumbing for adding a kitchenette. Upstairs, the primary suite includes a walk-in closet with custom organizers and a luxurious 4-piece ensuite with heated floors. Three additional bedrooms with custom closets share another 4-piece bath. Second-floor laundry with stacked washer/dryer. Finished basement with large windows, a spacious rec room, an additional room ideal for an office, and a 3-piece washroom w heated floors. Rough-in for second washer/dryer in basement furnace room. Private pie-shaped lot with cedar hedging, detached 2-car garage. Wi-Fi-controlled climate system. Rebuilt by PJC Property Inc., this home perfectly blends style, function, and comfort - ideal for families seeking move-in-ready living in a desirable location with schools nearby. (id:60365)

