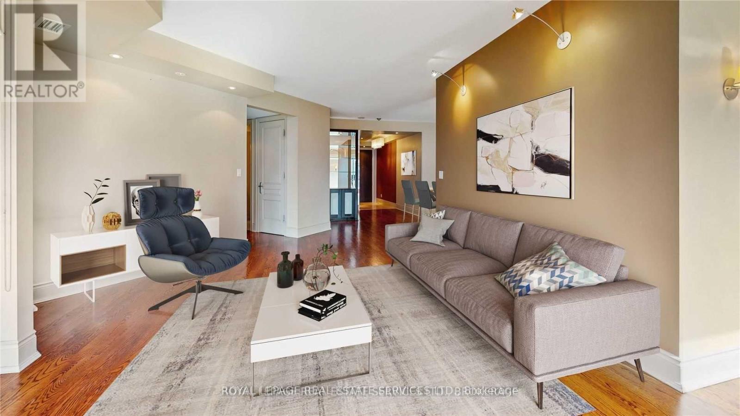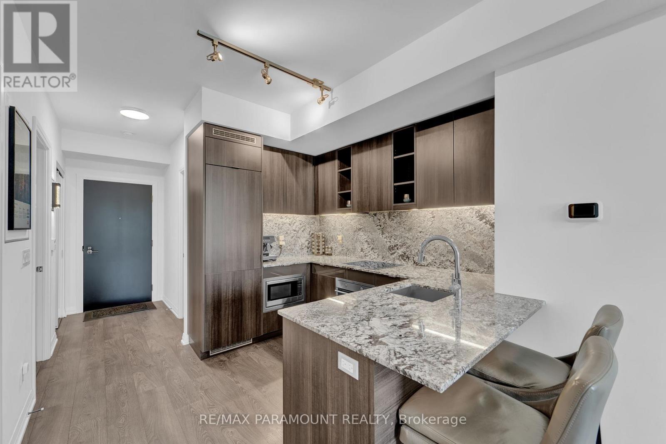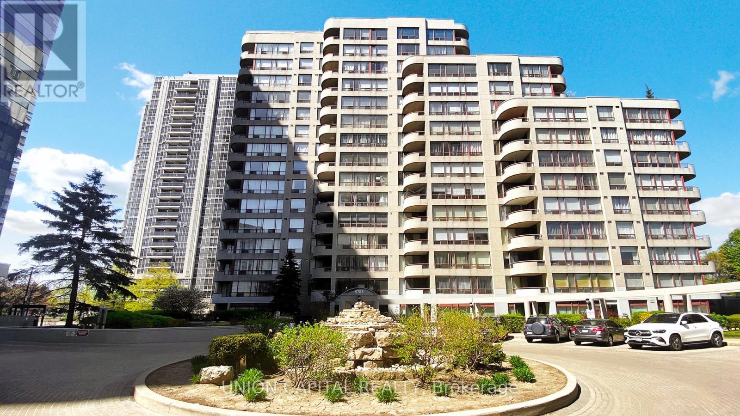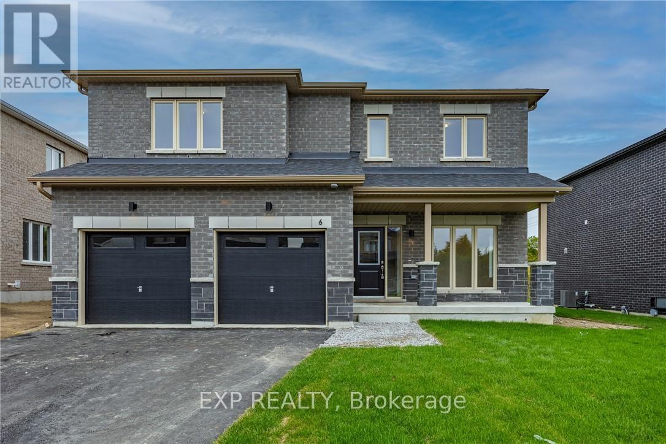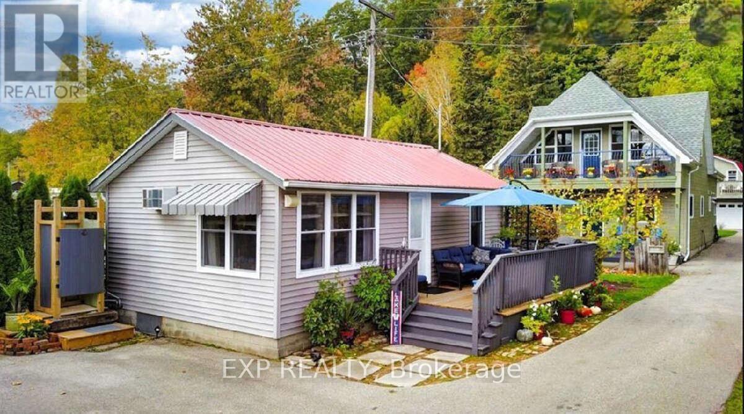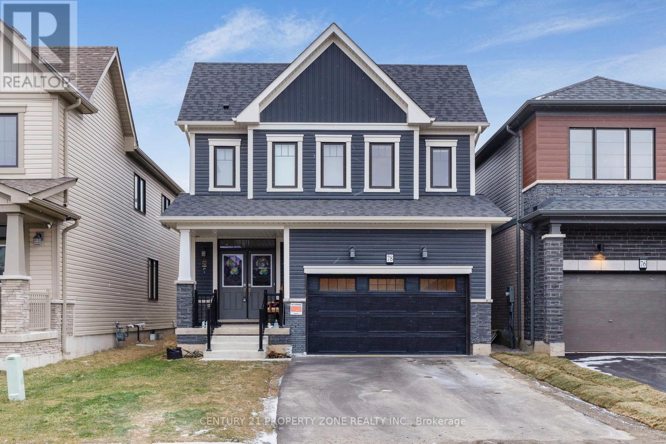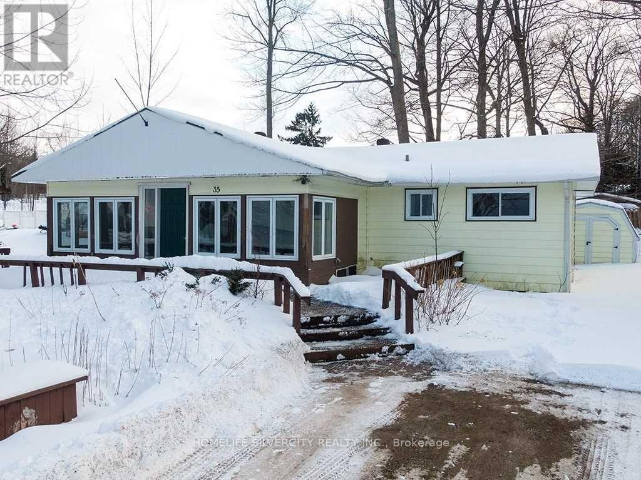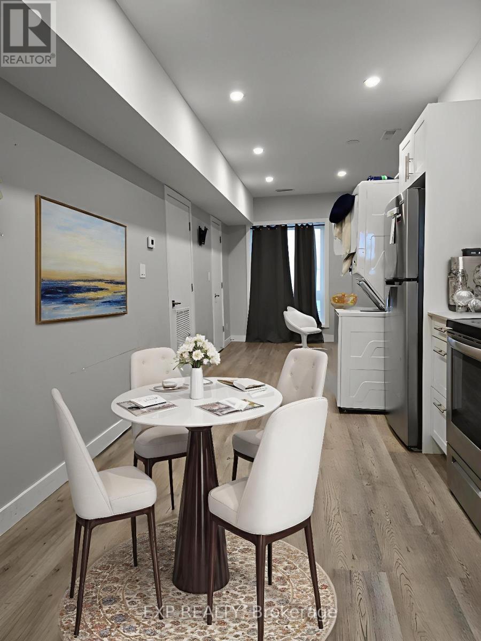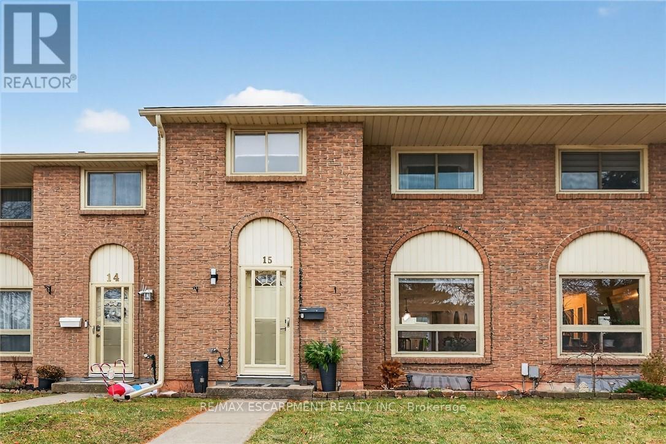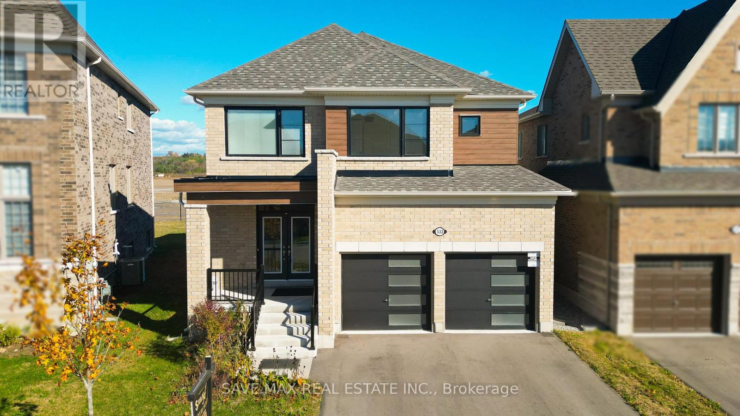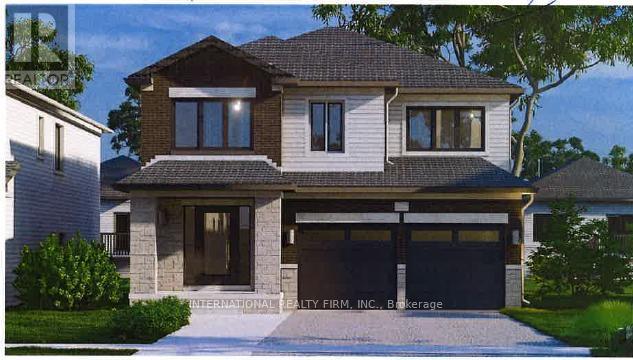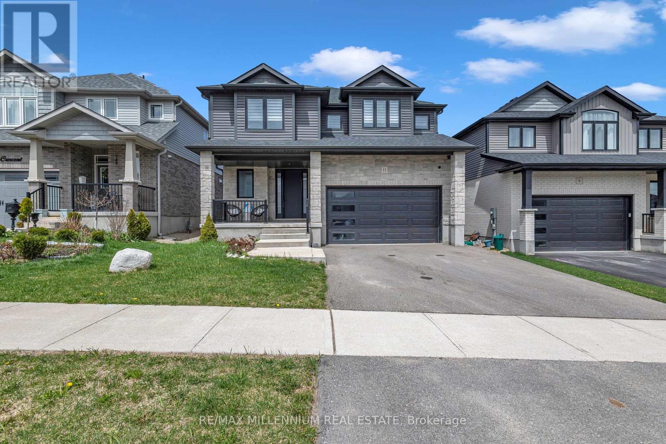1603 - 10 Bellair Street
Toronto, Ontario
10 BELLAIR PRESTIGIOUS ADDRESS IN THE HEART OF YORKVILLE, AT BAY AND BLOOR. 24 HRS CONCIERGE SERVICE WITH VALET PARKING. GUEST ROOMS ALSO AVAILABLE. VERY SPACIOUS UNIT, WITH 2 BEDROOMS AND A DEN, THE DEN IS ALREADY FURNISHED FOR AN OFFICE. OPEN BALCONY LOOKING SOUTH. HARDWOOD FLOORS THROUGHOUT. LARGE EAT-IN KITCHEN, WITH BUILT-IN APPLIANCES. FEW STEPS TO THE SUBWAY. WALKING TO ALL THE BEST COFFEE SHOPS AND RESTAURANTS. ALL THE MOST ELEGANT STORES ON BLOOR STREET. IT HAS A 2-STORY GYM, VALET SERVICE, LARGE INDOOR POOL, GUEST ROOMS. CONCIERGE SERVICE 24 HRS. (id:60365)
418 - 101 Erskine Avenue
Toronto, Ontario
Rare 741 sq ft. 1+1 layout with two complete bathrooms, and fully-upgraded, chef-inspired kitchen with ample granite counter space and matching backsplash. This Tridel-built luxury residence has a fully enclosed den that has the versatility of a secondary bedroom, home office, or personal sanctuary. The upgraded kitchen is designed to impress with granite countertops, a matching backsplash, premium built-in appliances, and elegant under-cabinet lighting. A rare find in condo living, the generous counter space is ideal for both everyday living and entertaining. Soaring smooth-finish ceilings paired with upgraded dimmable smart LED lighting create an open and airy atmosphere by day and a warm, refined ambiance by night. Floor-to-ceiling windows invite abundant natural light, complemented by pull-down blackout shades for the ultimate in comfort and privacy. The spacious primary suite comfortably fits a king-sized bed and features a walk-in closet and direct access to a modern ensuite bathroom. Meticulously maintained by its original owners and freshly painted, this residence offers true move-in-ready luxury. The unit also features an ensuite laundry. An added convenience is the storage locker, located on the same floor just steps from your door. Residents enjoy access to world-class amenities, including a 24-hour concierge, a large fitness/gym area with a separate yoga studio, an infinity pool, saunas, billiards lounge, theatre room, stylish party spaces, guest suites, free overnight visitor parking, and a resort-inspired garden terrace complete with cabanas and Napoleon BBQs. All of this within walking distance to the TTC subway, the upcoming LRT, renowned schools, fine dining, premium shopping, and vibrant city life, an address that embodies both elegance and convenience. This unit must be visited in person to truly appreciate the space, the finishes and the uniqueness. Secure underground parking spots available for rent. (id:60365)
602 - 5785 Yonge Street
Toronto, Ontario
Bright and spacious 2-bedroom + solarium suite in the highly sought-after Yonge & Finch area!This fantastic layout offers exceptional functionality with no wasted space. The updated kitchen overlooks the open-concept living and dining areas, creating a warm and inviting flow throughout the home. Enjoy two generous bedrooms, including a primary suite featuring its own private balcony and an updated 3-piece ensuite bathroom. The versatile solarium is perfect as a home office, reading nook, or additional living space. Located just steps from Yonge & Finch TTC Subway, shops, restaurants, cafés, and countless neighbourhood amenities, this location delivers unmatched convenience and urban living at its best. A must-see opportunity in one of North York's most desirable communities! *Photos have been virtually staged* (id:60365)
6 Butternut Drive
Norfolk, Ontario
Welcome to 6 Butternut Drive, a stunning 5-bedroom, 3.5 bathroom family home nestled in a peaceful community in Simcoe, Norfolk County.This home greets you with an open-concept living space, featuring modern finishes throughout. The spacious living room is filled with naturallight, creating a warm and inviting atmosphere perfect for relaxing or entertaining guests. The gourmet kitchen boasts sleek countertops,stainless steel appliances, and a large island, offering both style and functionality for everyday living and special gatherings. With over 2,500square feet of living space, this home offers endless possibilities for comfort and style. Situated just minutes from local schools, parks, shopping,and all the amenities that Simcoe has to offer, this home combines ease, convenience, and charm in one desirable package. (id:60365)
37b Cedar Drive
Norfolk, Ontario
Live the glorious beach life in this beautifully updated 2-bedroom, 1-bath cottage just steps from the sandy shores of Turkey Point! Bursting withcharm and coastal style, this 450 sq. ft. getaway has been tastefully refreshed with modern finishes, offering a bright, airy space that feels likevacation every day. Wake up to gorgeous Lake Erie sunrises, spend your afternoons on the beach, and unwind by the fire as the stars come out.Whether you're dreaming of a family cottage or a high-demand Airbnb investment, this turn-key property delivers the perfect blend of fun,relaxation, and income potential. Your Turkey Point escape is waiting-don't miss it! (id:60365)
78 Lilac Circle
Haldimand, Ontario
Discover this well-maintained freehold detached residence offering approximately 1,898 sq. ft. of comfortable living space, perfectly suited for families seeking both tranquility and accessibility. With four generously sized bedrooms and parking for up to four vehicles, this home delivers everyday practicality without compromise. At the center of the home is a bright, open-concept main living area where the kitchen, dining, and family room come together seamlessly. The kitchen is both practical and inviting, offering generous counter space, ample cabinetry for storage, and a layout that allows you to stay connected with family and guests while cooking. Overlooking the dining and family areas, it is perfectly positioned for everyday meals as well as entertaining. The family room is spacious and filled with natural light, creating a warm and comfortable space to relax or gather with loved ones. From the dining area, walk out directly to the backyard, making indoor-outdoor living effortless. This setup is ideal for summer barbecues, outdoor dining, or simply enjoying a quiet morning coffee. Upstairs, the home continues to impress with four generously sized bedrooms, each offering comfortable living space, good closet storage, and flexibility for growing families, guests, or a home office. The primary bedroom serves as a peaceful retreat, featuring ample space , along with a private ensuite bathroom that adds both comfort and convenience. The remaining bedrooms are bright and versatile, easily accommodating children, guests, or work-from-home needs. The laundry room is conveniently located near the bedrooms, making daily routines more efficient. The backyard offers a private setting with plenty of room for children to play, gardening, or hosting friends. Ideally located, the property is just 15 minutes from Hamilton International Airport and minutes drive from Downtown Hamilton, McMaster University, and neighborhood plazas, making it a convenient choice. (id:60365)
35 Lakeside Avenue
Meaford, Ontario
Attn Waterfront lovers. This beautiful bungalow is waiting for the new qualified tenants. Live your dream waterfront life here and relax in soothing and refreshing atmosphere every morning. This bungalow features 3 bedrooms and 3 full bathrooms. It also brings in tons of natural light. New HVAC system and New roofing has been installed in 2021. The Kitchen characterizes spacious cabinets, backsplash, oversized island bar and the range hood. The stainless steel appliances and the fancy kitchen faucet adds the quality to the daily usage. Huge deck in the backyard is a fabulous treat to enjoy your BBQ and party with friends. Call your realtor today and book a showing to call this your next home. Utilities are extra. Tenant insurance is mandatory. The property is available for AAA+ qualified tenants only. (id:60365)
3 - 104 Wellington Street N
Hamilton, Ontario
Experience downtown Hamilton living without the downtown price tag. This second floor one bedroom apartment on Wellington Street North offers a practical and modern layout in a highly walkable location close to transit, Lake Ontario, parks, cafés, restaurants, and cultural attractions.The unit includes a true bedroom, a full kitchen with quartz countertops, soft close cabinets, stainless steel appliances, and private ensuite laundry. Bright, clean, and thoughtfully updated, this space delivers comfort and convenience in a central location.Ideal for tenants seeking affordability without sacrificing access to the city's best amenities. Available immediately. (id:60365)
15 - 150 Gateshead Crescent
Hamilton, Ontario
Welcome to 15-150 Gateshead Cres, SC. This spectacular, immaculate townhome is situated in one of the most convenient and desire-able locations in Stoney Creek. Featuring 3 bedrooms, 1.5 bathrooms, with a partially finished basement, making it a perfect home for first time buyers and down-sizers alike. On the main floor, you'll find newer modern white kitchen cupboards, countertops, stylish appliances, a large window over the sink, spacious living room with lot of natural light, dining room with access to fully fenced back yard, and convenient powder room. Beautiful staircase leading you up to the second level is sure to impress. The second floor contains 3 good sized bedrooms with laminate flooring and full bathroom. Elegant recreation room gives you plenty of space for every day entertainment and enjoyment. Parking is conveniently located on the back of townhome for easy access/parking. Pride of ownership is evident in this meticulously cared for home. You'll fall in love, the moment you walk in. This beautiful home checks off all necessary features and is located near schools, shopping, public transit, hwy access and all necessary amenities. Shows 10++. RSA. (id:60365)
533 Hornbeck Street
Cobourg, Ontario
WoW !! 172 Ft Deep Lot ! 3 full Washrooms on 2nd Level & Office / Den on Main level !! Contemporary Luxury Detached Home, offering approximately 2,700 sq. ft. (Builder Layout) of beautifully finished living space. The second floor features 4 spacious bedrooms and 3 full bathrooms, including a stunning primary suite with walk-in closets and a spa-inspired 4-piece ensuite with separate shower and soaker tub. Enjoy an open-concept main level designed for modern living, complete with 9 ft. ceilings, high-grade laminate flooring, a stylish 2-piece powder room, and a cozy gas fireplace in the family room. The upgraded kitchen boasts quartz countertops and premium KitchenAid stainless steel appliances-perfect for home cooks and entertainers alike. Additional features include inside access to a 2-car garage and upgraded finishes throughout. Located in a highly convenient community close to schools, shopping, Hwy 401, Cobourg Beach, community centre, Hospital, parks, and scenic trails. A fantastic opportunity to live in comfort, luxury, and style-don't miss out! Motivated Seller !! (id:60365)
75 Creighton Drive
Loyalist, Ontario
Welcome to the Havenview from Golden Falcon Homes in Golden Haven. This 3 bed / 2.5 bath home is 1899 sq/ft, The Havenview has laminate flooring and a custom kitchen that features granite counters. A spacious family room offers the comfort and sophistication that is expected from Golden Falcon Homes. The primary bedroom has 2 closets and ensuite bath. There are 2 more bedrooms, & contemporary bathroom. There is a separate entrance to the basement. The option to finish the basement to include an extra bedroom, ensures ample space for family. Character accents, stone enhancements, and a modern design grace the exterior, while a covered porch and attached garage enhance the appeal. Located minutes from schools, parks, Kingston and the 401, this location is ideal and convenient. You can personalize this build with your personal taste and preferences. Discover the Havenview where every detail is meticulously crafted f for those who seek a lifestyle that harmonizes modern luxury with the warmth of a family home (id:60365)
11 Tindall Crescent S
East Luther Grand Valley, Ontario
Welcome to this beautifully designed detached home by Thomasfield Homes Ltd., where modern sophistication meets the warmth of small-town living. Set on a spacious 42ft x 111ft lot, this stunning property offers 4 large bedrooms, a versatile loft, and 3 well-appointed bathrooms ideal for a growing or multi-generational family.Step into a bright, open-concept layout that blends comfort and elegance. The chefs kitchen is a showstopper, complete with top-tier built-in appliances, sleek quartz countertops, and a premium built-in coffee machine perfect for your morning ritual.Every detail in this home has been thoughtfully curated, showcasing superior finishes and expert craftsmanship throughout. Located in a peaceful, family-friendly neighborhood surrounded by green spaces and recreational amenities, this property also provides quick access to major highways for an easy commute.This is more than just a home its a lifestyle. Embrace luxury living in one of Grand Valleys most desirable communities. Schedule your visit today and see what makes this home truly one of a kind! (id:60365)

