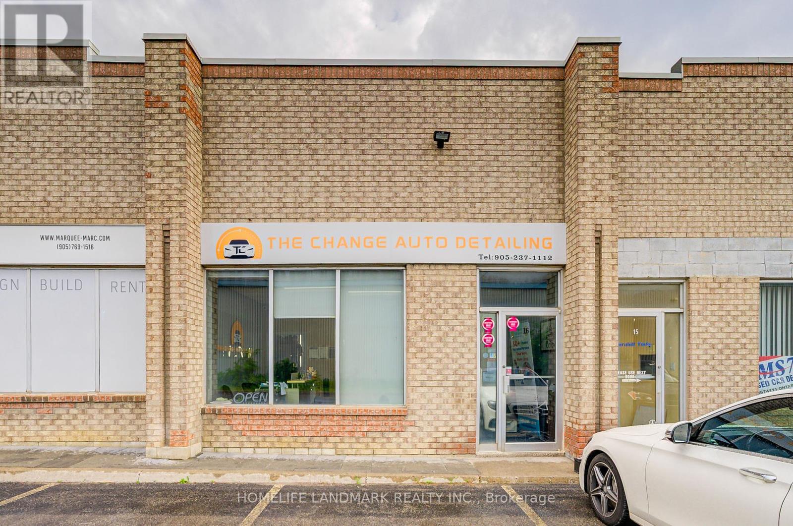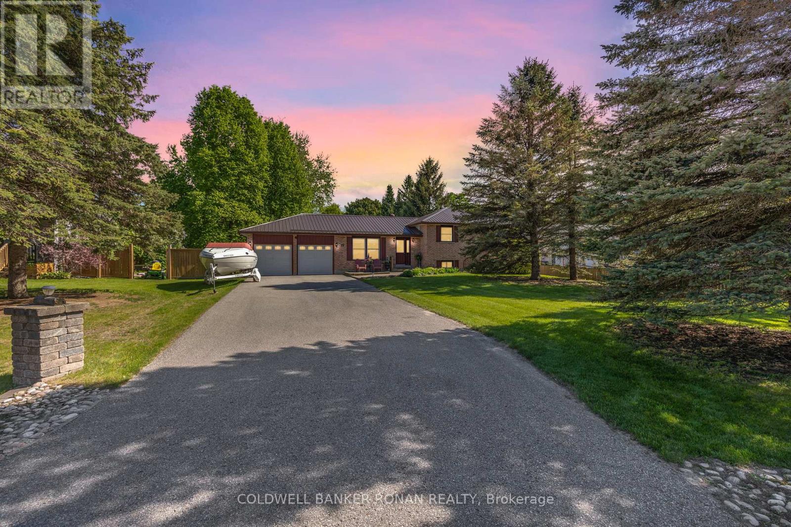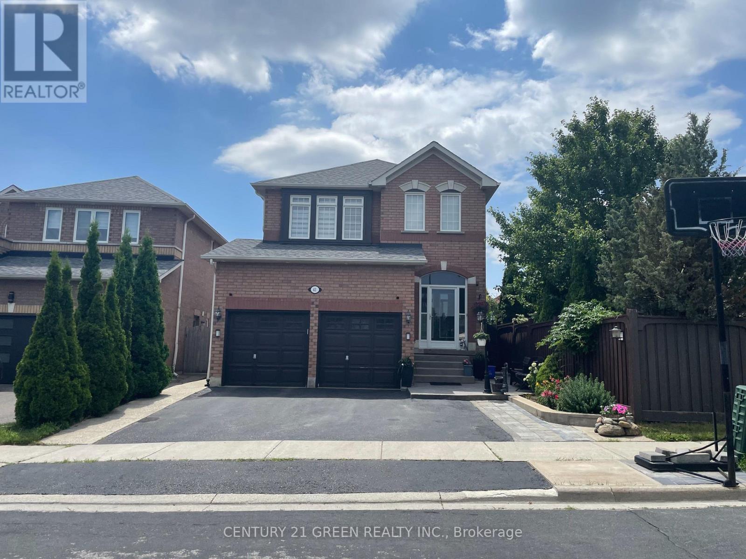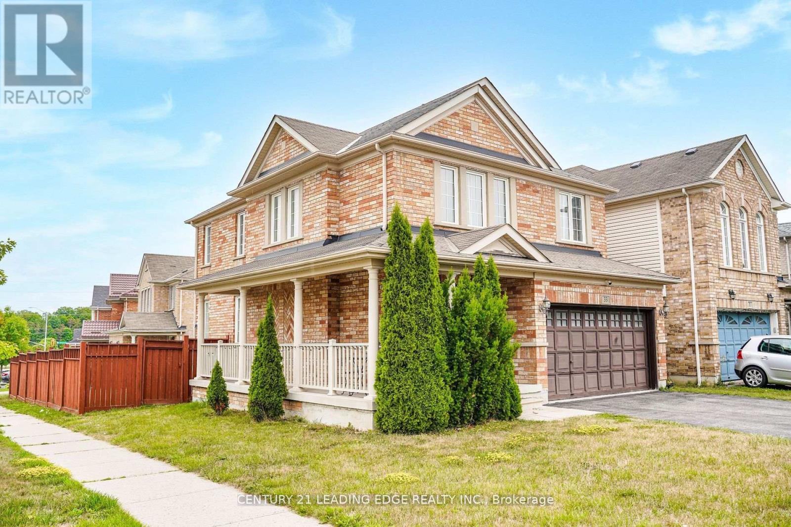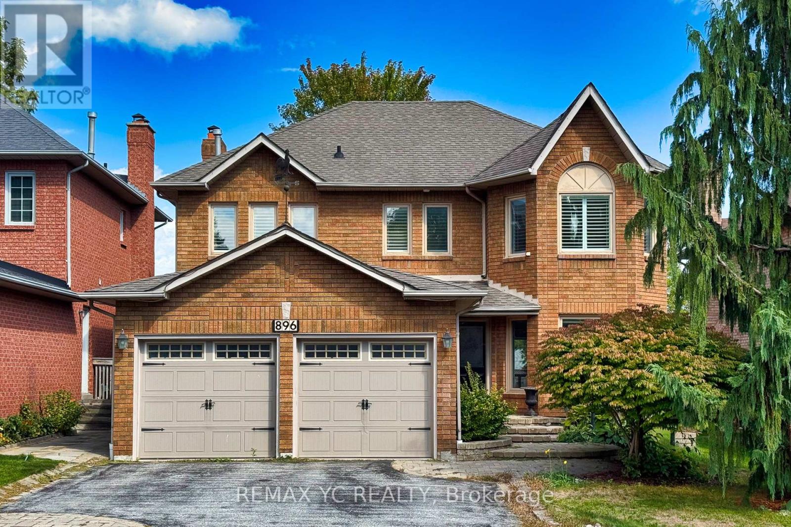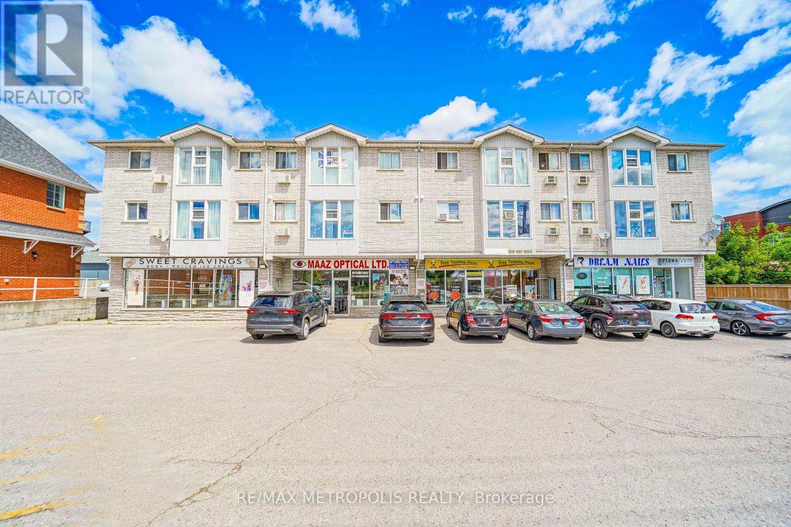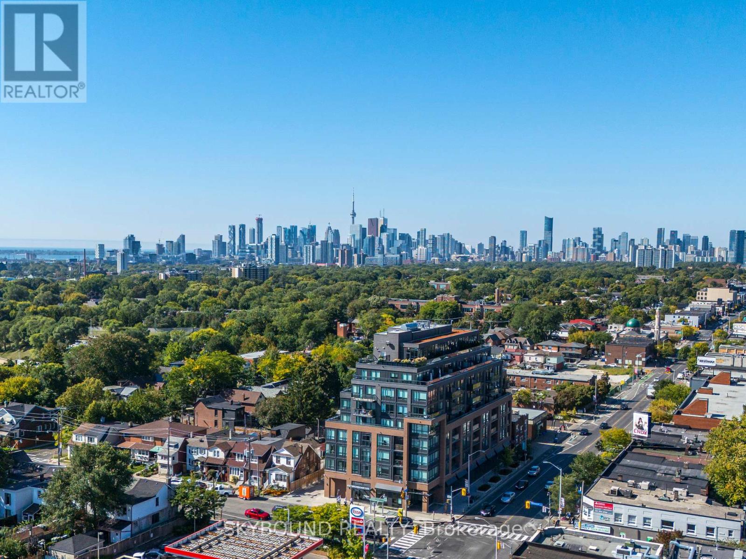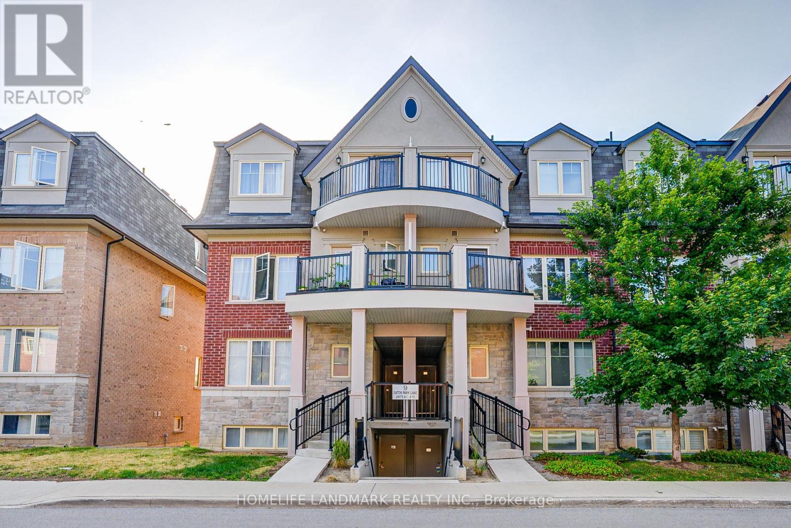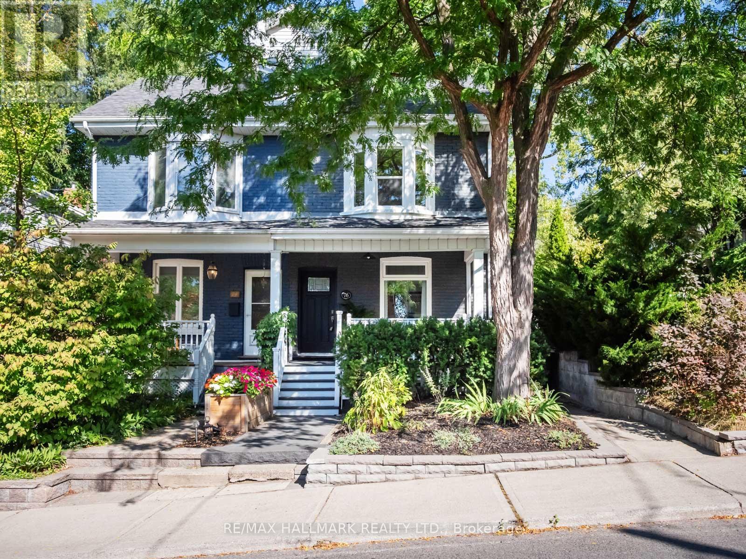16 - 346 Newkirk Road
Richmond Hill, Ontario
1685Sf medium size functional space. Located just minutes from the GO Station, this versatile Medium unit gem is ideal for small to medium-sized businesses. Space Is Well Suited For Many Business Uses. Office 25% in the front and warehouse 75% at back. Water is included in the Maintenance. TMI is included in the price. (id:60365)
15 Burbank Circle
Adjala-Tosorontio, Ontario
If you are looking for a backyard retreat where your home feels like you're away for the weekend, then this is it! Make this 3 bedroom side split your Monday-Friday home & your Weekend get away all in one. This 97'x356' private, fully fenced & treed lot offers an above ground pool & deck, large mature trees, a stream running through the back of the lot, gazebo for shade, a clothes line; a firepit to sit & enjoy in the evenings. This renovated house offers hickory floors through the main & upper levels. Open concept is great for having guests with the living room & modern kitchen opened up & a w/out to the sunroom, more living space with an electric fireplace & w/outs to this amazing backyard. 3 bdrms with the Primary offering a 2 pc en-suite & an amazing view to wake up to every morning. A few steps down the family room is rustic & spacious with a gas fireplace & closets for storage, great for the growing family. Laundry room has 2 pc washroom which can be converted to a 3 pc. Metal roof in 2014; double car heated garage with insulated doors, a sink, storage & w/out to the sunroom. Lots of parking for 8 cars, quiet part of town that feels like you're in the country. If you want a house & a weekend retreat all in one, this is worth the look! (id:60365)
41 Sequoia Road
Vaughan, Ontario
ocation, Location, Location Detached duplex full brick, fully upgraded hardwood floor , interlock patio, pot lights Stainless steel appliances, zebra blinds , 9ft celling with legal basement apartment rented for $2500. Tenants are willing to stay or move its up to the buyers. Close to all amenities, Schools, park, hospital, mall, plaza, public transit and much much more. Must view this beautiful house strong built excellent location close to all mazer hwy 400/ 427/ 40 (id:60365)
33 Dring Street
Ajax, Ontario
Welcome to this beautiful corner-lot home in a highly sought-after, family-friendly Ajax neighborhood! This spacious and well-maintained property features 3 generous bedrooms and 3 bathrooms, including a primary suite with a 4-piece ensuite and walk-in closet. The modern kitchen boasts granite countertops, stainless steel appliances, and overlooks the dining area with a walkout to a stunning deckperfect for entertaining. Enjoy the open-concept main floor with a large great room featuring a cozy gas fireplace and hardwood floors throughout the main and second levels. The home also offers a large, fully fenced backyard with a beautiful deck, ideal for outdoor living. Additional features include main floor laundry and a 2-car garage. Conveniently located close to top-rated schools, shopping, the 401, and a recreation centre. A perfect family home don't miss it! BASEMENT IS NOT INCLUDED IN THE LEASE! (id:60365)
896 Darwin Drive
Pickering, Ontario
Brand new laminate flooring on 2nd floor, freshly painted throughout, professionally landscaped backyard (2024), modern 6-piece ensuite bath (2023). Located in a highly sought- after neighborhood of top-rated Gandatsetiagon Public School district, this meticulously maintained 4+2 bedroom, 4-bath double garage detached home's main floor boasts a bright, open-concept living & dining area w/ brand new modern light fixtures, a separate family room w/ a gas fireplace, spacious kitchen w/ ample storage overlooking the breakfast area, which opens to a professionally landscaped backyard (2024). Crown mouldings throughout & large windows fill the home with natural light throughout the entire home! Upstairs, brand new warm laminate flooring welcomes you, the primary bedroom features welcoming french doors, a bay window w/east-facing light, a walk-in closet, & recently renovated modern 6-piece ensuite (2023). Three additional spacious bedrooms all offer generous closet space & ample amount of natural light from large windows. The finished basement includes a large rec area perfect for entertainment or children to play, two additional bedrooms for private office and gym & a waterproofed cold room (2018). Enjoy an in-ground sprinkler system both front & back, a gas BBQ line for your summertime entertainment in beaultifully landscaped backyard (see pictures for how it looks like in summer). With a thoughtful layout, modern upgrades, and an unbeatable location, this home is perfect to be your next family home. (id:60365)
713 Gerrard Street E
Toronto, Ontario
Rebuilt and expanded in 2019 (over 1 mill invested) including new hydro, water, HVAC drains and an addition on the rear. Main Floor and Basement will be vacant as of Dec. 31/25. Opportunity to either move or start a business in an area that will enjoy the benefits of being close to the new Metrolinx Relief Line and downtown Toronto. Two of Toronto's fine dining places are in immediate area (the premises has a grease trap along with handicap access and restroom!) Residential lease until Jan 31/26 tenant will entertain renewing. Currently paying $3,300/mth plus Hydro (separate meter) (id:60365)
4 - 210 King Street E
Clarington, Ontario
Unique Ice Cream Store & Bubble Tea Business for Sale: Explore this exciting opportunity to acquire a thriving ice cream and bubble tea establishment in a prime location. With a diverse menu including rolled ice cream, bubble teas, crepes, waffles, cakes, shakes, and more, this business is ideal for both experienced entrepreneurs and newcomers. Low overhead costs, minimal food item restrictions for expansion, and comprehensive training make this a turnkey operation with significant growth potential. Don't miss out on owning a business with low rent and operational costs, perfect for maximizing profitability in a vibrant community setting. (id:60365)
1123 - 238 Bonis Avenue
Toronto, Ontario
Beautiful & Well Maintained 1 Bedroom Unit W/ Parking & Locker Built By Tridel! New Kitchen Cabinet Doors and 1 Set of Brand New Drawers in Kitchen. Spacious & Professionally Cleaned Unit With Unobstructed North Facing View From 3 Juliette Balconies! Steps To Transit, Walmart, Parks, Golf Course, Schools & Restaurants! Building Amenities Incl: Gated Security Guards, Indoor Heated Pool, Exercise Room & Party Room. This Is A Great Home To Own, If You Want To Purchase, This Is Currently Available On The Market For Sale. *Extras* Stainless Steel Refrigerator, Electric Coil Stove With Oven, Built-In Rangehood, Built-In Dishwasher, Stacked White Front Load Clothes Washer & Dryer, All Window Coverings & Existing Light Fixtures. (id:60365)
74 Bornholm Drive
Toronto, Ontario
Step Into A Lifestyle Where City Living Meets The Tranquility Of Rouge Hill. Tucked Away In One Of Torontos Most Sought-After Communities, This Stunning 2-Storey Detached Home Offers 3+1 Bedrooms, 4 Bathrooms, And A Finished Walk-Out Basement With Cozy FireplaceDesigned For Both Everyday Comfort And Entertaining. The Open-Concept Kitchen And Dining Area Seamlessly Flow To The Backyard, While Sunlit Living Spaces And A Primary Suite With Walk-In Closet + Ensuite Make This Home A True Retreat!With The Rouge River And Rouge National Urban Park Just Steps Away, Enjoy Scenic Trails, Ravines, And Boardwalks Surrounded By Rich BiodiversityAll While Being Minutes To The Lake Ontario Waterfront, Top-Rated Schools, U Of T Scarborough, Shops, Dining, Hwy 401, And The GO Train... A Commuters Dream!A Rare Opportunity To Experience The Best Of Both Worlds: Tranquil Wilderness And Everyday Convenience, All In One Incredible Property. Dont Miss The Chance To Call 74 Bornholm Drive Your Home! (id:60365)
# 703 - 630 Greenwood Avenue
Toronto, Ontario
A Wow!! Unobstructed West, South and East Sweeping Views. Corner Unit! Arguably, The Best Toronto Skyline Prospective. 400 Plus Square Feet Of Private Terrace and Wrap Around Balcony. With, Rare Private BBQ Set Up And With Water Hookup. The Best Of What The Danforth Has to Offer. New Building 2020. One Owner. Two Bedrooms And A Den. The Master Bedroom Fits A King Bed And Has a 3 Piece Ensuite And Walk In Closet. Second Bedroom Has A Large South Facing Picture Window. With, A 4 Piece Washroom Right Outside The Bedroom Door. Also, A Private Den/Office Space. List Of Unit Upgrades Are Attached. Upgraded Kitchen Appliance Package, Upgraded Cabinetry. Full Size Stackable Washer And Dryer. Window Blinds Throughout & Blackouts In Bedrooms. Exquisite Upgraded Hardwood Flooring Throughout With Wide Plank Herringbone Pattern. Very European. A Fabulous Boutique Building, A Coveted Location. 9th Floor Amenities Include, Gym And Yoga Studio, Party Room, Games Room With Pool Table, Wrap Around Terrace With Sun Lounge, BBQ and Firepit. Steps To Greenwood TTC Subway Station. (id:60365)
8 - 9 Eaton Park Lane
Toronto, Ontario
Welcome to Eaton on the Park, a popular and family-friendly new development located in the vibrant Bridletowne neighbourhood! This beautiful southeast-facing townhouse offers stunning green views and sunshine all year round. Featuring 2 spacious bedrooms and 3 modern washrooms, this bright and stylish home is filled with natural light throughout the day. Enjoy your private rooftop terrace overlooking the park the perfect place to relax and embrace nature. The open-concept main floor boasts 9-foot ceilings and a recently renovated modern kitchen with brand new stainless steel appliances, combining elegance and functionality for everyday living. Upstairs, both bedrooms overlook lush greenery and enjoy plenty of daylight. Conveniently located with easy access to public transit and Highways 401/404, and within walking distance to shops, banks, grocery stores, schools, parks, gyms, and more! One underground parking spot is included. (id:60365)
76 Boultbee Avenue
Toronto, Ontario
Welcome to 76 Boultbee Avenue A Rare Gem in The Pocket Tucked into one of the East Ends most cherished enclaves, this beautifully renovated 2.5-storey home sits on a sun-drenched corner lot. Thoughtfully designed with both family living and entertaining in mind, it offers the perfect balance of character and contemporary comfort. Inside, expansive principal rooms are drenched in natural light, creating a warm and inviting atmosphere. The family-sized eat-in kitchen features quartz countertops, stainless steel appliances, an island with breakfast bar, and a walkout to a low-maintenance backyard ideal for morning coffee, summer barbecues, or al fresco dining under the stars. A convenient main floor powder room and a charming covered front porch add to the homes everyday comfort and curb appeal. The upper levels offer four generous bedrooms, including a spacious primary with wall-to-wall closets and a walkout to a private, sun-soaked deck. A rare second-floor laundry brings added convenience. The fully finished basement with separate entrance provides outstanding versatility perfect as an income suite to offset your mortgage, an in-law or nanny suite, or additional living space for intergenerational families. Its flexibility adds both immediate value and long-term investment potential. Additional highlights include three bathrooms, the option to build a garden suite, and rare two-car parking. With an 85 Walk Score, you're walking distance from Phin Park, Downland's Station, and the vibrant shops, cafés, and restaurants along both the Danforth and Gerrard.76 Boultbee Avenue offers space, income opportunity, and community a truly special home ready to welcome its next chapter. (id:60365)

